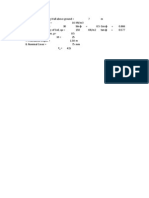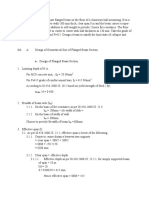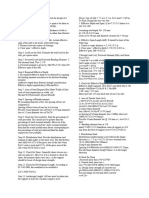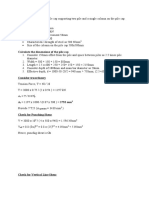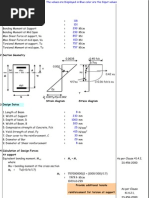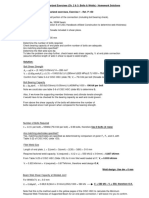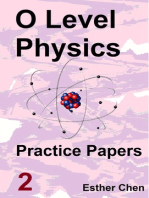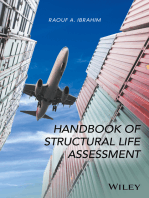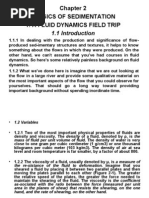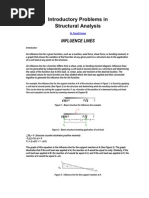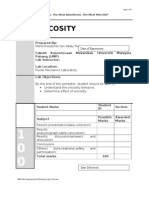0 ratings0% found this document useful (0 votes)
15 viewsUnit 2
Unit 2
Uploaded by
Deepanshu Verma1. The document provides steps for designing shear reinforcement in a reinforced concrete beam section. These include determining the design shear force, shear stress, shear strength of concrete, and designing the shear stirrups if required.
2. Key steps are to check if the shear stress exceeds the maximum permitted stress in concrete, and if so, to size the shear stirrups based on the additional shear force resisted by them. The spacing of stirrups must satisfy code requirements.
3. The document also provides steps for designing torsional reinforcement, including sizing longitudinal bars to resist equivalent bending from torsional and flexural moments, and requiring compression reinforcement if torsion dominates. Links are also required as transverse tor
Copyright:
© All Rights Reserved
Available Formats
Download as DOCX, PDF, TXT or read online from Scribd
Unit 2
Unit 2
Uploaded by
Deepanshu Verma0 ratings0% found this document useful (0 votes)
15 views3 pages1. The document provides steps for designing shear reinforcement in a reinforced concrete beam section. These include determining the design shear force, shear stress, shear strength of concrete, and designing the shear stirrups if required.
2. Key steps are to check if the shear stress exceeds the maximum permitted stress in concrete, and if so, to size the shear stirrups based on the additional shear force resisted by them. The spacing of stirrups must satisfy code requirements.
3. The document also provides steps for designing torsional reinforcement, including sizing longitudinal bars to resist equivalent bending from torsional and flexural moments, and requiring compression reinforcement if torsion dominates. Links are also required as transverse tor
Copyright
© © All Rights Reserved
Available Formats
DOCX, PDF, TXT or read online from Scribd
Share this document
Did you find this document useful?
Is this content inappropriate?
1. The document provides steps for designing shear reinforcement in a reinforced concrete beam section. These include determining the design shear force, shear stress, shear strength of concrete, and designing the shear stirrups if required.
2. Key steps are to check if the shear stress exceeds the maximum permitted stress in concrete, and if so, to size the shear stirrups based on the additional shear force resisted by them. The spacing of stirrups must satisfy code requirements.
3. The document also provides steps for designing torsional reinforcement, including sizing longitudinal bars to resist equivalent bending from torsional and flexural moments, and requiring compression reinforcement if torsion dominates. Links are also required as transverse tor
Copyright:
© All Rights Reserved
Available Formats
Download as DOCX, PDF, TXT or read online from Scribd
Download as docx, pdf, or txt
0 ratings0% found this document useful (0 votes)
15 views3 pagesUnit 2
Unit 2
Uploaded by
Deepanshu Verma1. The document provides steps for designing shear reinforcement in a reinforced concrete beam section. These include determining the design shear force, shear stress, shear strength of concrete, and designing the shear stirrups if required.
2. Key steps are to check if the shear stress exceeds the maximum permitted stress in concrete, and if so, to size the shear stirrups based on the additional shear force resisted by them. The spacing of stirrups must satisfy code requirements.
3. The document also provides steps for designing torsional reinforcement, including sizing longitudinal bars to resist equivalent bending from torsional and flexural moments, and requiring compression reinforcement if torsion dominates. Links are also required as transverse tor
Copyright:
© All Rights Reserved
Available Formats
Download as DOCX, PDF, TXT or read online from Scribd
Download as docx, pdf, or txt
You are on page 1of 3
The following steps to be considered while designing 4.
Design of Shear Reinforcement:
the shear reinforcement: i. Shear taken by stirrups =Vus
1. Determine the factored or ultimate design shear force Vus = Vu-𝜏c.bd= 225000-0.596*250*450 Vus=157950
'Vu'. N
2. Determine the nominal shear stress on the section ' 𝜏v' ii. Using 8 mm 2 legged stirrups,
by dividing Vu by bd i.e., v= Vu /bd Asv=2*3.14/4*8^2=100.5mm^2
3. Compute the percentage of tension reinforcement iii. Spacing of stirrups,Sv=0.87.fy.Asv.d/Vus
provided in the section. Based on this percentage of Sv =0.87 x 415 x 100.5 x 450/157950
tension steel, determine the shear strength of concrete Sv=103.38 mm
‘𝜏c’ for the given concrete mix and hence the shear iv. Spacing of nominal shear reinforcement
resisting capacity of the reinforcement concrete section, S= 0.87fy.Asv/0.4b= 0.87x415x100.5/0.4x250
Vc = 𝜏c. bd Sv=362.85 mm
4. Compare v with 𝜏c,max .If 𝜏v> 𝜏c max redesign the 5. Check for Spacing:
cross-section of the beam. The spacing of stirrups should be minimum of the
5. Compare Vu, with Vc (or v with 𝜏c). If Vu <= Vc following:
no shear design is required. Provide nominal i. 0.75 d=0.75 x 450 = 337 mm
reinforcement in the form of vertical stirrups through the ii. 300 mm
beam of the spacing 'Sv’ is given by, iii. 103 mm
Asv/bSv≥ 0.4/0.87fy or Sv ≤ Asv*0.87fy/0.4b iv. 362 mm
Where Asv is the total cross-sectional area of stirrup legs. Provide 2 legged 8 mm & stirrups @ 100 mm c/c
6. If Vu>Vc, provide shear reinforcement for resisting throughout the length the beam
the design shear force ‘Vus’ given by
Vus=Vu-Vc Given: Width of beam, b = 300 mm, Effective depth, d
7. Choose the diameter of the stirrup bar (generally 6, 8, = 600 mm, Reinforcement = 4-25 mm bar, Shear
10 or 12 mm) and the type of stirrup. Determine the force, V = 100kN To Find: Design shear
spacing of the stirrup as follows: reinforcement
1. For vertical stirrups, S=(0.87.fy.Asv.d/Vus) = 1.Area of reinforcement, A = 4 x (π/4) x 25^2= 1963.5
(0.87.Fy.Asv)/( 𝜏v-𝜏c)*b mm²
The maximum spacing of vertical stirrups should not 2. Shear force = 100 kN
exceed 0.75 d or 300 mm. Factored shear force = 1.5 * 100 = 150kN
ii. For inclined stirrups, S=(0.87.fy.Asv.d/Vus)*(sin 3. Nominal shear stress, 𝜏v =150*10^3)/(300* 600) =
alpha+cos alpha) 0.833N /mm ^ 2
ii. For bent up bars, if the tension steel is available for 4. Percentage of area of steel, pt = Ast/(bd)*100 =
shear,bent up the bars from tension steel at 45° at 1963.5/(300 * 600))* 100 =1.09 =1.1%
distance ‘d’ from the support. Compute the shear force 5. Shear strength of concrete, 𝜏c.=0.64 N/mm² (From IS
taken by bent up bars. code 456:2000)
Vs=σsv.Asv.SinAlpha=0.87fy.Asv.Sinalpha Here, A.is 6.Maximum shear strength of concrete, 𝜏c.max =
the total cross-sectional area of bent up bars. Design the 2.8N /m*m^2 (For M20 grade concrete) tau c < tau u <
vertical stirrups for the shear force. Vd=Vus-Vs tau c, max Rightarrow0.64<0.83<2.8 N/mm^ 2 7. Shear
Where, Vus =0.87.f y.Asv.sina Reinforcement:
8.Check whether the spacing of stirrups obtained above i Shear force taken by stirrups, Vux =Vu –
satisfies the code design requirements. tau.bd=150*10^ 3 -0.64*300*600
i.Sv ≯ 0.75d (Spacing governed by the depth of beam). = 34800 N
ii. Sv ≯ (Asv*0.87fy)/0.4b (Based on the minimum shear ii. Use 8 mm diameter 2-legged vertical stirrups
reinforcement) Asv = 2*pi/4*8^2 = 100.6mm ^ 2
iii. Sv </ 60mm (Suggested for better compaction of iii. Spacing of shear stirrups,
concrete) Sv = (0.87.fy.*Asv*d)/Vus = (0.87*415*100.6 *
9. Find the distance from the support up to which the 600)/34800=626.23c/c
design stirrups are required, for the rest of the portion iv. But code requires that,
provides minimum shear reinforcement.
Given: Width, b = 250 mm, Depth, d = 450 m, Area of a. S>/ 300 mm
steel, Ast=4x3.14/4x18^2=1018 mm², Shear force,
V=150 kN b. S >/ 0.75 * d = 0.75*600 = 450mm
To Find: Design shear reinforcement
1. Factored Shear Force (V): Vu=1.5 x 150 v. Minimum shear reinforcement,
Vu=225Kn=225000N [Load factor = 1.5] Asv > 0.4*300*300/0.87*415 =99.71 mm^ 2
2.Nominal Shear Stress 𝜏v=Vu/bd=225000/250x450 8. Hence provide 8 mm 42-legged vertical stirrups @300
𝜏v=2.0 N/mm2 mm c/c
𝜏c,max =2.8 N/mm2 [For M20 concrete] Design Steps for Simply Supported Beam:
𝜏v<𝜏cmax hence OK. 1.Determine design bending moment ( If Mu is not
3 Design Shear Strength of Concrete (t): given) i. Assume suitable value of depth and width (To
i. Percentage of steel, start with, the depth of beam can be assumed as L/12 to
P=100.Ast/bd=100*1018/25*450=0.905% L/15and width may be taken as 1/2 to 1/3 of the depth)
ii.For Pt=0.97% and M20 concrete from IS code 456 ii.Calculate self weight of the beam and determine total
iii. 𝜏c= 0.56+ (0.62-0.56)/1.00-0.75*(0.9-0.75) load (w) by adding imposed loads to self weight.
𝜏c=0.596 N/mm iii. Determine design or factored load (w)
𝜏v>𝜏c hence shear reinforcement is to be provided.
wu = w*gammaf (Yf the partial safety factor for loads reinforcement in the form of longitudinal and transverse
and is taken as 1.5 for DL +LL) reinforcement is provided as explained below:
wu = wx1.5
iv. Calculate the factored moment (Mu) B. Torsional Reinforcement:
For simply supported beam Mu = Wu.L^ 2)/8
For cantilever beam, Mu= (wu.L^ 2)/2 The torsional moment induce diagonal tension in the
2. Determine xu,max/d and Ru beam and it is seen that such beams show spiral cracking
Ru =0.36.f ck.xumax/d (1- (0.42xumax/d ) along the periphery of the section. Therefore, torsional
3. Determine the minimum depth required: um reinforcement is provided in the form of longitudinal bars
dreqd = √ (Mu/( Ru .b) and transverse reinforcement in the form of links or
4. Compare dreod with assumed value of effective depth hoops.
i. If assumed d> deg, then our assumption is correct and
provide the assumed depth and calculate overall 1. Longitudinal Reinforcement: As per IS code 456:2000
ii. If assumed d <dreqd then redesign the section and the longitudinal reinforcement is designed to resist an
repeat.Steps 2 and 3 equivalent bending moment M, which includes the effect
5. Determine the area of steel required: of torsional bending moment
i The effective depth provided is greater than the depth
required for a balanced section, so we are designing an Me=Mu+MT MT=Tu(1+D/b)/1.7
under-reinforced section.The area of steel corresponding
to under reinforced section is calculated from the a If MT<Mu, then longitudinal steel required to resist
following equation: Me, is calculated and distributed as per codal provisions.
Mu = 0.87.fy .Ast.d (1-(Ast.fy/bd.fck)
ii. This area of steel (Ast) should be more than the b.If MT>Mu, then IS code recommends that the
minimum area of steel (As) specified by the code. longitudinal reinforcement should also be provided on
As = (0.85bd)/fyChoose suitable diameter (fie) of steel the compression face of the beam for moment Me’,
bar where
A(phi) = pi/4 *phi^1 M’=MT-Mu
Number of bars required= Ast/Afie In this case, the effect of torsional moment is
v. If instead of an under reinforced section, a balanced predominant and more than the ultimate bending moment
section is designed i.e.,d=dreqd then the area of steel can and is assumed to act opposite to Mu
be estimated directly from the following equation
As = Mu/0.87y(d-0.42xumax) c. Distribution of Longitudinal Reinforcement: The
6. Check for Deflection: longitudinal reinforcement to resist torsion is provided as
i.Calculate service stress (fs) and Pt(% of tension steel) per the codal provisions given in Clause 26.5.1.7 of IS
fs = 0.58 fy(Ast reqd/Ast provide),Pt=100Ast/bd 456:2000.
ii.Find out modification factor (kt) for fs and Pt values i. The longitudinal reinforcement should be placed near
from IS code 456: 2000. to the periphery or corners of the beam section.
iii. (l/d)max =20xkt (for simply supported beams) ii. At least one longitudinal bar should be placed in each
(l/d)max=7xkt (for cantilever beams) corner of the section.
If (l/d)max > (l/d)provide ,hence ok iii. If the depth of the section exceeds 450 mm, additional
If (l/d)max < (l/d)provided,then redesign the section reinforcement in the form of bars should be provided
along the two side faces of the section, the area of side
Write the design procedure of RCC beam subjected face reinforcement should not be less than 0.1 % of the
to web area. This area should be distributed equally on both
equivalent shear force and equivalent bending the side faces at a spacing not less than 300 mm or
moment. breadth of the section.
A. Equivalent Shear Force (Ve): iv. In T and L beams, where the flanges are in tension,
1.Equivalent Shear Force is calculated as the torsional longitudinal reinforcement must be
Ve=Vu+1.6Tu/b distributed over the effective flange width or a width
2.Equivalent Nomial Shear Stress (𝜏ve) equal to one-tenth of the span, whichever is less. If the
The value of 𝜏ve should be less than 𝜏,cmax effective flange width exceeds one tenth of the span,
If 𝜏ve>𝜏cmax then the section is to be redesigned. minimum longitudinal reinforcement must be provided in
the outer portion of the flange
i. The shear strength of concrete (𝜏c) without
reinforcement is calculated and compare with 𝜏ve 2.Transverse Reinforcement:
ii. If 𝜏ve<𝜏c, then nominal shear reinforcement is i The transverse reinforcement is provided in the form of
provided in the form of stirrups such that closed links or hoops which enclose the longitudinal bars
provided along the corners or periphery of the beam
Asv/b.Sv)>/0.4/0.87fy section.
Sv</0.87fy.Asv/0.4b ii. The area of two legged closed hoops is given by:
Where,Asv = The cross sectional area of stirrup legs 0.87fy.(Asv/x)=(tu/bd1)+(Vu/2.5d1)
Fy= The characteristic strength of shear reinforcement But 0.87fy.(Asv/x)>/( 𝜏ve-𝜏c)b
b= The breadth of beam where x is the spacing of shear stirrups
Sv= The spacing of stirrups b1 and d1, is the centre to centre distance between corner
iii. If 𝜏ve>𝜏c i.e,, the equivalent nominal shear stress is bars in the direction of width and depth respectively as
greater than the shear strength of concrete, then torsional shown in Fig. 2.15.1.
You might also like
- Design of Counterfort Retaining WallDocument14 pagesDesign of Counterfort Retaining WallMonjit Gogoi100% (8)
- Design of Isolated Footings ACI-318-2019 (Axial Load Only)Document62 pagesDesign of Isolated Footings ACI-318-2019 (Axial Load Only)movillaedmond1No ratings yet
- Reinforced Concrete Cantilever Beam Analysis and Design (CSA A23.3 14)Document33 pagesReinforced Concrete Cantilever Beam Analysis and Design (CSA A23.3 14)sachin shingadeNo ratings yet
- BDD 40903 Injection Mold Design Chapter 5Document35 pagesBDD 40903 Injection Mold Design Chapter 5Churreya Chai LomNo ratings yet
- Unit 5Document31 pagesUnit 5Nirina ArimananaNo ratings yet
- 1589800496jemima's DR Wasiu's AssignmentDocument24 pages1589800496jemima's DR Wasiu's AssignmentHenry DiyokeNo ratings yet
- A. Design of Flanged Beam SectionDocument7 pagesA. Design of Flanged Beam SectionWilson PatyalNo ratings yet
- STRIP FOOTINGDocument7 pagesSTRIP FOOTINGMakenson MuscadinNo ratings yet
- Unit 3Document4 pagesUnit 3Deepanshu VermaNo ratings yet
- Design SectionDocument19 pagesDesign SectionKrishna KumarNo ratings yet
- Solution Manual: Exercise 6.1 (Design of Vertical Stirrups)Document10 pagesSolution Manual: Exercise 6.1 (Design of Vertical Stirrups)Arun GoyalNo ratings yet
- Case Study ppt11Document25 pagesCase Study ppt11WHATS APP STATUSNo ratings yet
- 100003844Document7 pages100003844JanviNo ratings yet
- Shear and Development LengthDocument20 pagesShear and Development Lengthjs kalyana rama100% (1)
- 107 ConcreteDocument44 pages107 Concretenoadspls2029No ratings yet
- Design and Detailing of Steel in Combined FootingsDocument34 pagesDesign and Detailing of Steel in Combined FootingsgundulpNo ratings yet
- Flexural Design of Singly Reinforced Beam Sections by LSMDocument12 pagesFlexural Design of Singly Reinforced Beam Sections by LSMKallem KiranmayiNo ratings yet
- 2 Piles Pilecap DesignDocument4 pages2 Piles Pilecap Designwun chwenNo ratings yet
- Design of BeamsDocument14 pagesDesign of BeamsNoor MohdNo ratings yet
- 4.5 - Design of DRS - Simply SupportedDocument18 pages4.5 - Design of DRS - Simply Supportedron thombare100% (1)
- Unit-IV-Shear Reinforcement and Bond by Limit State MethodDocument50 pagesUnit-IV-Shear Reinforcement and Bond by Limit State MethodAshish KaleNo ratings yet
- CVX7640 32Document14 pagesCVX7640 32malingauomNo ratings yet
- Cl.40, p-72, IS:456-2000: Limit State of Collapse in Shear - Design For ShearDocument6 pagesCl.40, p-72, IS:456-2000: Limit State of Collapse in Shear - Design For ShearNitish KumarNo ratings yet
- Column Reinforcement Design: Uex UeyDocument15 pagesColumn Reinforcement Design: Uex Ueyswargadwari consultancyNo ratings yet
- All Beams in OneDocument15 pagesAll Beams in OneKisna BhurtelNo ratings yet
- Continous RC Beam Rebar Curtailment Example 3 BS 8110-1997Document8 pagesContinous RC Beam Rebar Curtailment Example 3 BS 8110-1997geoff.kisiluNo ratings yet
- one way slab (2)Document24 pagesone way slab (2)Кибром ФисехаNo ratings yet
- RCD GuidelinesDocument5 pagesRCD GuidelinesFlorenz Marc BermundoNo ratings yet
- Singly Reinforced BeamDocument3 pagesSingly Reinforced BeammariyaNo ratings yet
- Pile Cap Design 1Document19 pagesPile Cap Design 1katheran0% (1)
- Design of Combined FootingDocument12 pagesDesign of Combined FootingAhmmed Muhsee100% (2)
- DSR QB ANSwerDocument8 pagesDSR QB ANSwerOm ChaudhariNo ratings yet
- Reinforced Concrete Beam DesignDocument8 pagesReinforced Concrete Beam DesignLindy Kho100% (1)
- Lesson 1: Shear Design: University of Southeastern PhilippinesDocument12 pagesLesson 1: Shear Design: University of Southeastern PhilippinesRuf FethNo ratings yet
- Doubly Reinforced BeamDocument2 pagesDoubly Reinforced BeammariyaNo ratings yet
- CENG314-Chapter 5-Shear DesignDocument15 pagesCENG314-Chapter 5-Shear DesignDana AlkhashramNo ratings yet
- BeamDesign PDFDocument52 pagesBeamDesign PDFPcEngNo ratings yet
- RCC DesignDocument16 pagesRCC Designsambhunathp170No ratings yet
- Breeder House FoundationDocument16 pagesBreeder House FoundationRobbyTeresaNo ratings yet
- Shear Reinforcement: Torrico - Reinforcedconcrete - ShearreinforcementDocument4 pagesShear Reinforcement: Torrico - Reinforcedconcrete - ShearreinforcementMarvin Carl GranadaNo ratings yet
- Chapter 4 Shear ReinforcementDocument17 pagesChapter 4 Shear ReinforcementAnis SyafiqahNo ratings yet
- Ribbed Slab Design TemplateDocument4 pagesRibbed Slab Design Templateyusuf abdinasir75% (4)
- Fa D F B: Example 1Document19 pagesFa D F B: Example 1Sevet Gnow DrachirNo ratings yet
- Design of BeamsDocument3 pagesDesign of BeamsManoj Prabhahar100% (4)
- Isolated Footing Design ProblemDocument5 pagesIsolated Footing Design ProblemthabisNo ratings yet
- Comb Foot MCNDocument22 pagesComb Foot MCNmohanty_anantakumar6332No ratings yet
- Composite Steel GirderDocument10 pagesComposite Steel Girdersoroware100% (1)
- Steps in Designing A Rectangular BeamDocument8 pagesSteps in Designing A Rectangular BeamIvan GonzalesNo ratings yet
- Topic 6-Beam DesignDocument73 pagesTopic 6-Beam DesignShahrul Syazwan SalimNo ratings yet
- Connections 1 - Ch.2,3 Summarized Exercise Solutions (150-153)Document5 pagesConnections 1 - Ch.2,3 Summarized Exercise Solutions (150-153)travis8zimmermannNo ratings yet
- CV610 Design of Flexural Member 2Document36 pagesCV610 Design of Flexural Member 2Livinston JosephNo ratings yet
- Design of One WayslabsDocument20 pagesDesign of One WayslabsAhmedNo ratings yet
- O level Physics Questions And Answer Practice Papers 2From EverandO level Physics Questions And Answer Practice Papers 2Rating: 5 out of 5 stars5/5 (1)
- 3D Modeling of Nonlinear Wave Phenomena on Shallow Water SurfacesFrom Everand3D Modeling of Nonlinear Wave Phenomena on Shallow Water SurfacesNo ratings yet
- Hyrdoacoustic Ocean Exploration: Theories and Experimental ApplicationFrom EverandHyrdoacoustic Ocean Exploration: Theories and Experimental ApplicationNo ratings yet
- A Design Rationale For Mat Foundation Based On Finite Element Analysis PDFDocument290 pagesA Design Rationale For Mat Foundation Based On Finite Element Analysis PDFdxzaber100% (1)
- Modules in Mechanics of Materials List of SymbolsDocument3 pagesModules in Mechanics of Materials List of SymbolsBenjali D. DinagatNo ratings yet
- AdpiiDocument70 pagesAdpiiManoj RasailyNo ratings yet
- Wind Pressure Distribution Around Buildings: A Parametrical ModelDocument31 pagesWind Pressure Distribution Around Buildings: A Parametrical ModelMarco CamposNo ratings yet
- Cusat 4th Sem CE Question PaperDocument24 pagesCusat 4th Sem CE Question PaperJinu MadhavanNo ratings yet
- Rheological Properties of LithiumDocument12 pagesRheological Properties of LithiumzigaNo ratings yet
- Chapter 1 PDFDocument29 pagesChapter 1 PDFthezNo ratings yet
- Lecture Notes - Physics of SedimentationDocument88 pagesLecture Notes - Physics of Sedimentationsaptak1990No ratings yet
- ENCE 455 Design of Steel StructuresDocument6 pagesENCE 455 Design of Steel StructuresTooraj RoozkhoshNo ratings yet
- TORSIONDocument34 pagesTORSIONisheanopamushongwiNo ratings yet
- Ch. 8 Viscous Flow in PipesDocument8 pagesCh. 8 Viscous Flow in PipesGopi NathNo ratings yet
- AE2111 I 2017 Space WP4Document14 pagesAE2111 I 2017 Space WP4nofoNo ratings yet
- Multi-Cell Tube Approximate MethodDocument7 pagesMulti-Cell Tube Approximate MethodRaj KumarNo ratings yet
- Inclined StressDocument28 pagesInclined StressAli El-Gazzar100% (1)
- 4 Shear and Moment in BeamsDocument25 pages4 Shear and Moment in BeamsFrances Louise LariosaNo ratings yet
- Investigation of Torsional Vibrations in Thick Walled Hollow Poroelastic Cylinder Using Biot's Extension TheoryDocument11 pagesInvestigation of Torsional Vibrations in Thick Walled Hollow Poroelastic Cylinder Using Biot's Extension TheoryNanda KumarNo ratings yet
- Module 2 Physics For EngineersDocument17 pagesModule 2 Physics For EngineersJennieBabe NavarraNo ratings yet
- 1+2 LecturesDocument28 pages1+2 LecturesHammad AhmadNo ratings yet
- Influence LinesDocument23 pagesInfluence LinesВладимир Станојевић75% (4)
- 80 Mpa And: Allowed 500 Kpa, JointDocument3 pages80 Mpa And: Allowed 500 Kpa, JointJames TheeNo ratings yet
- ME 2201-Lecture - 4 - Shear StressDocument22 pagesME 2201-Lecture - 4 - Shear Stressabbrar.me.20210208115No ratings yet
- Viscosity: Lab #FDocument8 pagesViscosity: Lab #FNurul Aini Zainol AbidinNo ratings yet
- Flow of Incompressible Fluids in Conduits and ThinDocument81 pagesFlow of Incompressible Fluids in Conduits and Thinkruthi_dhoriaNo ratings yet
- (Answer: τ (y = 1 mm) = 1.49 Pa) : MEE20003 Fluid Mechanics 1 Tutorial 1Document2 pages(Answer: τ (y = 1 mm) = 1.49 Pa) : MEE20003 Fluid Mechanics 1 Tutorial 1Afwan IrfanNo ratings yet
- Plaxis Bulletin 35Document24 pagesPlaxis Bulletin 35ongyinhoeNo ratings yet
- 3D Printing Using Concrete Extrusion: A Roadmap For Research 3D Printing Using Concrete Extrusion: A Roadmap For ResearchDocument14 pages3D Printing Using Concrete Extrusion: A Roadmap For Research 3D Printing Using Concrete Extrusion: A Roadmap For ResearchficuniNo ratings yet
- Capillary Viscometer Calculation NotesDocument2 pagesCapillary Viscometer Calculation Notesgrovestreet1No ratings yet
- Flow Properties of Dulce de Leche, A Typical ArgentineDocument6 pagesFlow Properties of Dulce de Leche, A Typical ArgentineGabyta CabreraNo ratings yet
