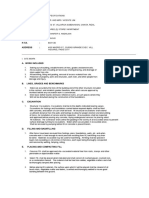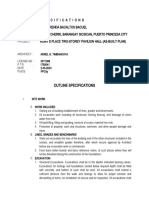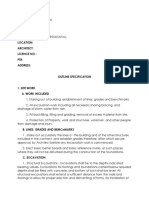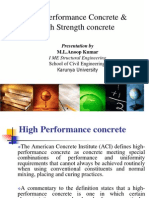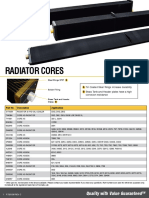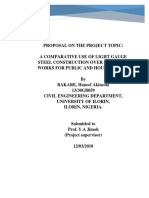BT 4
BT 4
Uploaded by
21-03606Copyright:
Available Formats
BT 4
BT 4
Uploaded by
21-03606Copyright
Available Formats
Share this document
Did you find this document useful?
Is this content inappropriate?
Copyright:
Available Formats
BT 4
BT 4
Uploaded by
21-03606Copyright:
Available Formats
1. Exterior concrete must meet specified 5.
Concrete consistency should require
standards for a flawless finish. mechanical tamping.
2. Defective concrete must be removed unless 6. Reinforce concrete floors and steps as per
authorized for patching. drawings and specifications
3. Patching doesn't exempt from demanding full
removal of defects. 3-25 HANDLING AND PLACING OF CONCRETE
4. Interior finishes must be flawlessly patched Concrete must be thoroughly compacted during
for uniformity. and immediately after deposition, with
5. Apply silicone water repellent to exposed mechanical vibration as follows:
exterior concrete above grade.
1. Internal vibration is standard unless
3-21 INSERT, SLEEVE AND SIMILAR ITEMS otherwise authorized.
1. Ensure all items are in position before 2. Approved vibrators transmit vibrations at
concrete placement. 4,500 impulses per minute.
4. Ceiling inserts must be placed at specified 3. Vibration affects a concrete mass visibly over
locations. 25mm slope in a 50cm radius.
5. Sleeves in beams, ribs, or columns need 4. Sufficient vibrators compact each batch
formal approval. immediately after placement.
6. Integrate stone-cut lines into concrete before 5. Insert and withdraw vibrators gradually into
pouring. the concrete.
6. Vibration duration ensures thorough
3-22 FINISHING OF SLAB compaction without segregation.
1. Floor and roof slabs must be level with a 3 7. Vibrators work concrete around
mm tolerance in 3.0 meters and slope towards reinforcement, fixtures, corners, and angles.
drains. 8. Vibrators spaced uniformly, not farther apart
2. Slabs for flooring must be floated and than twice the affected radius.
troweled for finish. 9. Avoid vibrating hardened concrete sections.
3. Roofing membrane waterproofing follows 10. Vibrators not used for transporting concrete
flooring installation steps. or causing segregation.
4. Exposed concrete surfaces must be troweled
to achieve density. 3-26 GRADATION OF AGGREGATES
5. Apply hardener and sealer as directed, Fine and coarse aggregates used in concrete
avoiding dry materials. must be tested according to ASTM standards,
with a minimum frequency per source, as
3-23 WATERTIGHT CONCRETE follows:
1. Deck waterproofing must be leak-free for two
years.
2. Promptly repair any leaks with approved
methods.
3. Guarantee extends for two years post last
leak repair.
4. Finish all piping installations before pouring
slabs.
3-24 CONCRETE FLOOR ON FILL
Concrete floors and steps on fill shall be laid on
a prepared foundation which shall be placed as
follows:
1. Earth or sand fill in uniform layers, 15cm
thick, wetted and compacted.
2. Sand and gravel fill on set concrete
foundations, rolled or tamped.
3. Keep sand and gravel foundations wet for 30
days after compaction.
4. Lay concrete floors in alternating strips, 1m
wide, with construction joints as needed.
3. Aggregates not meeting specifications but 5. Fill patches in layers, each with a scratch
producing required concrete quality per lab finish.
tests may be used with Architect or Engineer
approval. 3-30 CONSTRUCTION JOINTS
4. Aggregates must be quarried or washed in
fresh water, containing no more than 1% salt by 1. Concreting proceeds continuously, pausing
weight. only at prepared joints.
2. Joint placements must not exceed mixing
3-27 STORAGE OF MATERIALS plant capacity.
3. Engineer approval needed for joint positions
1. Portland Cement not on drawings.
a. Bagged cement stored on-site in 4. Vertical joints against stop-board; horizontal
weatherproof structures with elevated floors. joints as per drawings.
b. Bags labeled, stacked for inspection. 5. Column joints near beam haunching; beam
c. Cement over six months old must pass tests. and slab joints follow drawing specs.
d. Bags stacked under 2 meters high, free of 6. Wire-brush joints while concrete is green to
lumps. expose aggregate.
e. Bulk cement stored in airtight silos or bins. 7. Clean, wet, and cover roughened surface with
f. Cement kept dry during transport. 12 mm mortar before adding fresh concrete.
g. Bulk cement transported in closed containers. 8. Thorough ramming of first layer against
existing surfaces.
2. Aggregates 9. Joint forming costs included in Contractor
2. Aggregates rates for concrete work.
a. Bunkers for aggregates need suitable floors to
prevent contamination. CHAPTER 4 - CONCRETE MASONRY
b. Coarse aggregates stored in layers not over
1.20 meters to reduce segregation. 4-1 GENERAL CONDITIONS:
The concrete masonry Contractor examines all
3. Reinforcing Steel Bars drawings, specifications, and related conditions
Store rebars to avoid damage or rust, with affecting the work. Any deviation requires
separate piles for easy identification. written approval from the Owner before
proceeding.
3-28 REBAR SPACING AND COVER
1. Reinforcing Bars 4-2 SCOPE OF WORK:
Tie bars with steel wire per approved drawings, 1. Furnishing all materials, tools, labor, and
following ACI-318 standards. equipment.
2. Concrete Cover 2. Preparing for masonry work and coordinating
Ensure concrete cover to reinforcing bars meets with other trades.
ACI 318 standards, unless specified differently. 3. Providing necessary bracing, forming, and
3. Anchorage Length shoring.
Plain bars need end hooks meeting ACI 318 4. Supplying and placing reinforcing steel.
recommendations. 5. Arranging storage and material protection.
4. Splices 6. Assisting in inspections and providing test
Stagger splices as per ACI 318 guidelines to specimens.
avoid critical stress points.
4-3 MATERIAL REQUIREMENTS:
3-29 PATCHING Materials must conform to specified standards:
1. Cement: ASTM C-150.
1. Remove loose materials after form removal 2. Sand or fine aggregate: clean, sharp, well-
and inspection. graded.
2. Treat form-contact surfaces with cement- 3. Lime: Hydrated lime per ASTM C-207,
retarding materials, then roughen. Quicklime per ASTM C-5.
3. Mechanically roughen and wash insufficiently 4. Hollow load-bearing masonry units: Type I
prepared areas. Class A or B units per ASTM C-90-70.
4. Chip out defects, cut edges straight, or 5. Solid load-bearing masonry units: Class A
undercut for better adhesion. units per ASTM C-145.
6. Masonry units cured for at least 14 days
(steam-cured) or 28 days (air-cured) before use. 4-7 Reinforcing Steel:
1. Deformed steel bars per ASTM A-305.
4-4 CONCRETE HOLLOW BLOCKS: 2. Wire reinforcement per ASTM A-82.
1. For walls and partitions per drawings: 3. Clean, rust-free, scale-free reinforcement.
contractor uses concrete or ceramic hollow
blocks with approval. 4-8 Construction:
2. Hollow blocks must have minimum A. Workmanship:
compressive strength: 6.89 Mpa (1000 psi) 1,Foundation alignment error max 25 mm.
average, 5.41 Mpa (800 psi) individual. 2. Masonry work must align with plans to satisfy
the Owner.
Visual inspection: units must be sound and 3. Units should be precisely cut for fittings, with
defect-free. holes neatly patched.
4. Take extra care to prevent visible grout
Sampling of Specimen: mortar stains.
For strength, absorption, and moisture content 5. Only attach construction supports with
determination, 10 units from each lot of 10,000 Architect/Engineer approval.
or fraction thereof, and 20 units from lots over
10,000 shall be selected. B. Masonry Unit
Testing: 1. Masonry units must be sound, clean, and
Units tested per ASTM C-140 or by Bureau of crack-free during placement.
Materials and Quality Control, DPWH. Approval 2. Store units on-site, elevated, and
required by Architect or Engineer before use. protected from weather.
3. Wetting units allowed only in hot, dry
Reinforcement: weather; limit to surface wetting.
Units laid with mortar: 1 part Portland cement, 4. Use proper units to fit windows, doors,
3 parts sand. Reinforcement per structural etc., reducing cutting.
plans. 5. Neatly and accurately cut units when
necessary.
4-5 Mortar and Grout: 6. Mix mortar thoroughly for at least 3
1. Cement type: Type 1,2,3, or Type 4 per ASTM minutes.
C-150. 7. Retamper mortar for plasticity as needed
2. Mortar: 1 part Portland Cement, 1 part lime within a mortar basin.
putty or hydrated lime, 1.5-3 parts loose sand 8. Unused mortar after 1-1/2 hours from
per ASTM C-270. initial mixing is unusable.
3. Grout for pouring: 1 part Portland Cement, 9. Mechanically mix all ingredients for a
2.5-3 parts sand. minimum of 3 minutes; avoid hand mixing
4. Grout for pouring with coarse aggregate: 1 if possible.
part Portland Cement, 2 parts sand, 2 parts
coarse aggregate. C. Bonding
5. Grout for pumping: approved mix design with
at least 7 bags of cement per cubic meter. 1. Lay concrete masonry units with the thicker
6. Aggregate for mortar: ASTM C-144. core edge up for a wider mortar bed.
7. Aggregate for grout: ASTM C-404. 2. Ensure both face core and ends receive a full
mortar bed.
4-6 Admixture: 3. Clean the concrete foundation surface before
1. Approval required for admixtures in mortar masonry construction begins.
or grout. 4. Lay walls uniformly unless a bond pattern is
2. Admixtures not permitted in mortar without specified.
reducing lime content. 5. Use steel ties at 60 cm intervals for
3. Coloring pigments may be added, max 6% by intersecting masonry walls and partitions.
weight of cement.
4. Prohibited: uncontrolled fire clay, dirt, E. Reinforcement
deleterious materials.
5. Water must be fresh, clean, free from acids, 1. Avoid sloping foundation dowels more than
alkali, organic materials. one horizontal in six vertical.
2. Grout dowels vertically, even in adjacent c. Acoustical Fiber: First-grade quality,
cells. distributed by a reputable manufacturer
3. Lap reinforcing bars at least 30 bar diameters engaged in acoustical materials.
or wire them together.
4. Secure vertical bars top and bottom, spacing 5A-2 CONSTRUCTION REQUIREMENTS
them no more than 192 diameters apart. Clean and wet all designated stucco surfaces on
5. Lay horizontal reinforcing bars on masonry the Plans before applying the scratch coat.
webs and solidly grout in place.
6. Maintain a minimum 6 mm clearance for 1. Types of Mixture
vertical reinforcing steel from masonry. a. For Stucco used as acoustical treatment:
7. Embed wire reinforcement completely in - Proportion: 1 part cement to three parts
mortar or grout. acoustical fiber (measured by volume or as
recommended by the manufacturer).
8. Lap wire reinforcement at least 16 cm at b. For exterior and interior walls without
splices, ensuring at least one cross wire in the acoustical treatment:
lap distance. - With white cement: 1 part cement blended
with two parts marble dust.
F. Grouting - With ordinary gray cement: 1 part cement
and two parts washed sand with 1⁄2 part lime
1. Keep mortar out of grout spaces. (measured by volume).
2. Puddle or vibrate all grout in place.
3. Fill vertical grout cells with vertical alignment 2. Application Methods
for an unobstructed core space. a. Stucco mixture can be applied with the use of
4. Solidly fill cells containing reinforcement, hard brooms made from coconut materials.
stopping pours 3.8 cm below the coarse top. b. It can also be applied using sandblasting
5. Grout beams over openings continuously. equipment operated manually or electrically
6. Cover tops of unfilled cell columns under driven machine compressor.
horizontal masonry beams to confine the front c. For an impressive Architectural appearance,
fill. the applied surface is slightly troweled before
7. Solidly grout all bolts, anchors, or inserts in the stucco mix has begun to set. This surface
the wall. finish is also called Anay Finish.
8. Fill spaces around metal door frames and
built-in items solidly with grout or mortar. 3. Methods of Measurement
All Stucco finish shall be measured in square
4-9 REJECTION meters or part thereof for the work actually
If a shipment fails to meet requirements, the completed in the building.
Contractor may sort it. New specimens shall be
tested at the Contractor's expense. If the 4. Basis of Payment
second set fails, reject the entire lot. The work quantified and determined shall be
paid for at the Contract Unit Price, which
CHAPTER 5 constitutes full compensation for all Stucco
(A) STUCCO FINISH finish necessary to complete this Item.
GENERAL CONDITIONS (B) GRANOLITHIC MARBLE FINISH
The Contractor is responsible for providing all
necessary materials, tools, equipment, and GENERAL CONDITIONS
labor required for the proper application of the The Contractor must provide all materials,
Stucco finish as shown on the Plans and in equipment, labor, and incidentals for installing
accordance with the Specifications. granolithic marble flooring as specified.
5A-1. MATERIAL REQUIREMENTS 5B-1 MATERIAL REQUIREMENTS
a. Portland cement: White or ordinary, a. Submit 30 cm. x 30 cm. samples of granolithic
complying with Hydraulic cement specifications. marble flooring to the supervising Architect for
b. Marble dust: Derived from domestic marble approval, including color, texture, finish, and
that is hard and well-graded. installation method details, along with divider
strip plans.
b. Use standard quarry marble chips of b. Portland cement must meet Hydraulic
appropriate size and color. Cement specifications. Use only one brand of
c. Portland Cement must conform to ASTM C- cement throughout the mix.
150 Type-1 standard.
d. Divider strips must be brass angle type, 3 mm 5C-2 CONSTRUCTION REQUIREMENTS
thick, spaced at 60 centimeters. a. Application of pea-gravel washout finish must
be carried out by experienced personnel.
5B-2 CONSTRUCTION REQUIREMENTS b. Submit at least two (2) 30 cm. x 30 cm.
samples for approval, showing color, texture,
A. Curing and design patterns.
1. Trowel the granolithic mix to a level surface
and seed additional chips if needed. 1. Surface Preparation
a. Ensure proper slope for walks, ramps,
B. Curing driveways, etc., as per Plans.
Allow the granolithic topping to cure for at least b. Spread under-bed mixture to 16 mm below
6 days before grinding or until it's sufficiently the finish floor line.
hard for machine grinding without exposing c. For concrete masonry surfaces, apply a
surface aggregate. scratch coat, make true to plane, and allow
curing for seven (7) days.
C. Surfacing
1. Wet and grind the cured granolithic surface 2. Mixture and Proportion
with an electric grinding machine to achieve a a. Mix one part portland cement with two parts
smooth finish. pea-gravel by volume or equivalent to 1:2 ratio.
2. Alternatively, manually hard-rub the surface b. Use approved containers for accurate
with No. 24 abrasive grit stone and apply a light measurement; shovel counts not permitted.
grouting of white Portland Cement paste. c. Mix in approved machines or mortar boxes.
3. Grout should remain until final grinding and d. Ensure uniform distribution of aggregates.
cleaning. e. Gradually add water until desired mortar
plasticity is achieved.
D. Finishing f. Keep mixing equipment clean and free from
1. Wait at least 72 hours after grouting before debris.
removing, cleaning, and fine grinding with an
electric machine using No. 80 abrasive grit. 3. Application
2. Final grinding should produce a uniform, a. Ensure proper drainage slope before starting
scratch-free surface matching approved work.
samples. b. Ensure the concrete setting bed is sufficiently
3. Apply two coats of natural wax, allowing rough and free from loose particles.
drying between coats, then polish. c. Keep the concrete under-bed wet for at least
four (4) hours before applying the pea-gravel
5B-3 MEASUREMENT AND PAYMENT mix.
1. Measure completed and accepted granolithic d. Apply the pea-gravel mix with pressure for
marble finish in square and lineal meters. solid adhesion to the under-bed.
2. Payment based on the measured area at the e. Firmly and evenly apply the finish surface.
Unit Bid or Contract Unit Price. f. After the pea-gravel mix sets, remove excess
cement paste to expose the pea-gravel quarter
(C) PEA GRAVEL WASHOUT FINISH face.
GENERAL CONDITIONS 4. Curing, Cleaning, and Finishing
The Contractor must provide all materials, Cover the surface with damp burlap once pea-
equipment, labor, and tools required for gravel is exposed to the desired appearance.
applying pea-gravel washout finish as per the Allow the surface to cure when semi-dry.
Plans and Specifications.
5. Protection
SC-1 MATERIAL REQUIREMENTS a. Keep the pea-gravel finish moist for at least
a. Pea-gravel must consist of well-graded 4mm seven (7) days, wetting the surface three (3)
to 8 mm round variation wash river gravel. times a day and protecting it from the sun.
b. Upon completion, wash the surface Clean surfaces with water and a steel brush,
thoroughly for a clean appearance and protect then apply a coat of water repellant.
until accepted.
5D-3 METHODS OF MEASUREMENT
5C-3 METHOD OF MEASUREMENT Measure Bush Hammered finish in square meter
Measure all completed and accepted work in and linear meter.
square meter or linear meter.
5D-4 BASIS OF PAYMENT
5C-4 BASIS OF PAYMENT Payment will be based on the completed and
Payment will be based on the measured accepted work at the Contract unit bid price.
quantity at the unit bid or contract unit price as (E) PEBBLE WASHOUT FINISH
specified.
GENERAL CONDITIONS
(D) BUSH HAMMERED FINISH
GENERAL CONDITIONS The Contractor shall furnish all materials, labor,
1. Furnish all materials, tools, equipment, labor, tools, and equipment required for the proper
and facilities necessary for Bush Hammered application of pebble washout finish as shown
finish as per Plans and Specifications. on the Plans and in accordance with this
2. Submit 30 cm. x 30 cm. samples of different Specifications.
shades for approval.
5E-1 MATERIALS
5D-1 MATERIAL REQUIREMENTS 1. Pebbles: Well-graded, sizes No. 4 to No. 10.
1. Cement 2. Cement: Portland type, gray or white, powder
Use ordinary gray portland cement conforming pigmented for desired shade.
to Hydraulic cement specifications. 3.
5E-2 CONSTRUCTION REQUIREMENTS
2. Adobe Aggregate
Use crushed and pulverized adobe aggregate, A. Surface Prep:
graded for improved mixing ability. 1. Surface must be clean, free of debris.
4. Wet with water, apply scratch coat.
5D-2 CONSTRUCTION REQUIREMENTS
1. Surface Preparation B. Mixture:
Scratch coat walls with plaster cement mortar,
curing for seven days. 1. Mix one part cement with two parts pebble.
2. Use approved containers for accurate
2. Adobe Mortar Mixture measurement.
Mix Portland cement and adobe aggregates in a 3. Avoid using shovel; use approved mixing
1:2 proportion. machines.
4. Ensure uniform distribution of aggregate.
3. Application 5. Gradually add water until desired
a. Establish wood moulds for groove joints and consistency.
season the scratch coat. 6. Keep mixing equipment clean and free from
b. Moisten surfaces with fog spray before debris.
applying adobe plaster mortar.
c. Float adobe plaster to a true surface or create C. Application:
a corduroy finish.
d. Texture the surface with hammering to 1. Establish wood molding for groove lines.
expose the natural aggregate. 2. Ensure proper drainage slope and design
placement.
4. Workmanship 3. Prepare under-bed 16 mm below finish floor
Ensure finish is level, plumbed, and true, line.
without imperfections. 4. Keep surface damp for 4 hours before
Form plaster carefully around angles and application.
prevent sagging. 5. Apply mix with pressure for solid adhesion.
6. Spray evenly to expose pebbles after initial
5. Curing and Protection set.
7. Use brush or spray to reveal natural texture.
4. Apply brown coat with pressure to fill
D. Workmanship: grooves.
5. Lightly broom or scratch brown coat.
1. Ensure level, plumb, squared finish without 6. Apply finish coat after 7 days of seasoning
imperfections. and corrective measures.
2. Eliminate visible junction marks between 7. Moistened brown coat surface before finish
workdays. coat.
3. Provide groove joints as needed. 8. Float finish coat for evenness, then trowel.
9. Smooth finish coat with paper or foam.
E. Curing and Protection: 10. Minimum 10 mm thickness for vertical walls.
1. Keep surface wet or moist for 6 days after For "Simulated Red Brick Finish," render brick
setting. design before drying.
2. Saturate finish with diluted hydrochloric acid
and brush. Cement plaster not for:
3. Apply silicon water repellant for protection. a. Bituminous-coated surfaces.
b. Previously painted or plastered surfaces.
5E-3 MEASUREMENT AND PAYMENT:
1. Measure finished work in square or lineal 3. Workmanship
meters. a. Plaster finish true to details, no visible
2. Payment based on Contract Unit Bid, covering junction marks.
all expenses. b. Groove joints as per direction: 25 mm wide,
10 mm deep.
(F) CEMENT PLASTER 5F-3 MEASUREMENT AND PAYMENT
a. Measure in square meters or part thereof.
GENERAL CONDITIONS b. Payment at Contract Unit Price, covering all
expenses.
The Contractor shall provide all cement plaster
materials, labor, tools, and equipment as per (G) GRANATITE WASHOUT
Plans and Specifications.
GENERAL CONDITIONS
5F-1 MATERIAL REQUIREMENTS The Contractor shall provide all materials, labor,
Manufactured materials must arrive in original, tools, and equipment for granatite washout
labeled packaging. finishing as per Plans and Specifications.
1. Cement: Portland Hydraulic Cement of any 5G-1 MATERIAL REQUIREMENTS
approved brand. 1. Marble Granules
2. Hydrated Lime: Compliant with Hydraulic a. Domestic marble chips, hard, well graded.
Cement standards. b. Size No.1: pass 6 mm sieve, retained on 3 mm
3. Fine Aggregates: Clean, washed river sand, or sieve.
approved alternatives. c. Size No. 2: pass 9 mm sieve, retained on 6
mm sieve.
5F-2 CONSTRUCTION REQUIREMENTS 2. Pea Gravel
Clean, hard, uniformly rounded, approximately
A. Mixture: 6 mm diameter, used for color harmony.
1. Brown coat: 1 part Portland Cement, 3 parts
sand, 1/4 part hydrated lime. 5G-2 CONSTRUCTION REQUIREMENTS
2. Finish coat: Pure Portland Cement mixed with
water. 1. Surface Preparation
Clean surface, free from projections, dust, loose
B. Surface Preparation: particles.
1. Roughen reinforced concrete surfaces after a. Surface wetted before scratch coat
form removal. application. Properly scratch plaster surface.
2. Clean surfaces thoroughly. b. Granatite mix: Portland cement, marble
3. Wet surfaces before brown coat application. granules, pea gravel.
e. Mix ratio: 1 part cement, 2 parts marble, 0.5
parts gravel. Materials must arrive in unbroken packages
labeled with the manufacturer's name. Cement
2. Application must stay dry, stored off the ground and away
a. Wood molds for grooves after 7-day scratch from damp surfaces.
coat seasoning.
b. Moisten scratch coat, then apply granatite 5H-3 MIXTURE
washout plaster, trowel evenly.
c. Start finishing when semi-dry, wash out 1. Plaster materials must be accurately
cement paste evenly. measured in approved containers to maintain
d. Use brush or sponge to wash away paste, specified proportions.
leaving natural texture. 2. Shovel counting is not allowed for
measurement.
3. Workmanship 3. Brown coat mortar: 1 part cement, 3 parts
a. Level, plumbed, squared, true to line, 3 mm sand, and part lime.
tolerance, no imperfections. 4. Finish coat mortar: Same as brown coat, with
b. Plaster formed carefully around angles, sand not exceeding 4 parts.
contours, cants. Prevent sagging, drooping.
c. No visible junction marks. Provide groove 5H-4 APPLICATION
joints as directed.
1, Surfaces for plastering must be clean and free
4. Curing and Protection of debris, paint, or previous plaster.
a. Keep surface wet for 6 days post-setting. 2. Masonry surfaces must be thoroughly wetted
Saturate with water post-curing. before plastering to ensure uniform moisture.
b. Clean with steel brush. Apply silicon water 3. Apply brown coat with ample pressure to fill
repellant after drying. grooves and ensure a strong bond.
4. Lightly scratch and broom the brown coat,
5. Measurement keeping each plaster coat moist for 48 hours
Measured in square meters or lineal meters. before drying.
5. Finish Coat application:
6. Basis of Payment a. Dust surfaces before applying finish coat.
Paid at Contract unit price. Full compensation b. Moisturize the brown coat evenly with a fog
for labor, materials, tools, equipment, spray.
incidentals. c. Float finish coat for an even surface, then
trowel to embed sand particles.
(H) PLAIN CEMENT PLASTER FINISH d. Ensure smooth, blemish-free surfaces.
e. Maintain plaster thickness between 10 mm
GENERAL CONDITIONS (3/8") to 12 mm (1⁄2") on vertical concrete and
The Contractor shall provide all materials, tools, masonry.
equipment, and labor for proper plain cement
plaster application as noted on drawings and 5H-5 WORKMANSHIP
schedules.
Plaster must be level, plumb, and true to line
1. Ensure other trades' work is protected during within 3 mm (1/8") in 3.00 meters, without
plastering operations with heavy craft or imperfections like waves, cracks, or
waterproof covering. discolorations.
2. Scaffolding must be strong, well-braced, and 1. Plaster must conform precisely to angles and
regularly inspected; overloading is prohibited. contours.
2. Prevent mortar sagging to avoid application
SH-1 MATERIAL REQUIREMENTS issues.
3. Ensure seamless integration between
1. Portland Cement: ASTM 1-150, type-1. consecutive day's work.
2. Hydrated Lime: ASTM C-6.
3. Sand: Hard, sharp, well-washed, siliceous. 5H-6 PATCHING, PAINTING AND CLEANING
4. Water: Fresh, clean, organic matter-free.
1. Repair damaged areas to the satisfaction of
5H-2 DELIVERY, STORAGE AND HANDLING standards.
2. Ensure neat painting and patching of
plastered surfaces.
3. Remove plaster drops or spatter for a clean
finish.
4. Clear away protective coverings and debris
post-completion.
You might also like
- Specification of Proposed Three Storey ApartmentDocument7 pagesSpecification of Proposed Three Storey ApartmentJennifer Andalion100% (1)
- Swimming Pool General RequirementsDocument23 pagesSwimming Pool General RequirementsVee KeeNo ratings yet
- Abrasives & Polishing Agents Downloaded)Document32 pagesAbrasives & Polishing Agents Downloaded)Syazana Alyaa100% (1)
- Specifications (San Carlos Heights)Document10 pagesSpecifications (San Carlos Heights)Bryan Soriano PascualNo ratings yet
- BIADP - Technical Specifications - Volume 2Document83 pagesBIADP - Technical Specifications - Volume 2ralpheaNo ratings yet
- Project TitleDocument6 pagesProject TitleAlexandra Mae JamisonNo ratings yet
- Dominguez Arnold A. Architect Poblacion 5, Laurel BatangasDocument26 pagesDominguez Arnold A. Architect Poblacion 5, Laurel BatangasArrnold DominguezNo ratings yet
- Mr. Pioc General SpecificationsDocument11 pagesMr. Pioc General SpecificationsErick Anopol Del MonteNo ratings yet
- Project: Proposed Three-Storey Commercial Building Location: 187 J.P. Rizal ST., Brgy. Tejeros Makati City Owner: Anabelle OrinaDocument7 pagesProject: Proposed Three-Storey Commercial Building Location: 187 J.P. Rizal ST., Brgy. Tejeros Makati City Owner: Anabelle Orinatyn de guzmanNo ratings yet
- Technical Specifications:: Conversion of Concrete Sidewalk To RampDocument2 pagesTechnical Specifications:: Conversion of Concrete Sidewalk To RampAnton_Young_1962100% (1)
- Division 5: Masonry SpecificationsDocument9 pagesDivision 5: Masonry SpecificationsKae MoNo ratings yet
- GLAZING (Repaired)Document26 pagesGLAZING (Repaired)Mara Athena IbarraNo ratings yet
- Part1 Outline SpecificationsDocument16 pagesPart1 Outline SpecificationsAdrienne Margaux DejorasNo ratings yet
- Specification For VillasDocument18 pagesSpecification For VillasMark LirioNo ratings yet
- LKT Build and Design ServicesDocument10 pagesLKT Build and Design ServicesMelanie CabforoNo ratings yet
- Excavation, Filling and Grading 1.1 Excavation: Building SpecificationsDocument3 pagesExcavation, Filling and Grading 1.1 Excavation: Building Specificationsjoanna carrenNo ratings yet
- SpecificationDocument13 pagesSpecificationPaula Marie AgripaNo ratings yet
- General SpecificationsDocument11 pagesGeneral SpecificationsMunicipal EngineerNo ratings yet
- Architectural Tech. SpecsDocument8 pagesArchitectural Tech. SpecsHans LaoNo ratings yet
- General SpecificationsDocument4 pagesGeneral SpecificationsAmer GonzalesNo ratings yet
- Tech Specs03a - Cast in Place ConcreteDocument7 pagesTech Specs03a - Cast in Place ConcreteJonazen QuitorasNo ratings yet
- General Construction NotesDocument5 pagesGeneral Construction NotesPatricia Nicole ElediaNo ratings yet
- Division 3: Concrete SpecificationsDocument12 pagesDivision 3: Concrete SpecificationsKae MoNo ratings yet
- Sample Construction SpecificationsDocument14 pagesSample Construction SpecificationsFrncesca MacalindongNo ratings yet
- Brickwork and BlockworkDocument9 pagesBrickwork and BlockworkJanaka KarunarathnaNo ratings yet
- BT 4Document18 pagesBT 4Arrnold DominguezNo ratings yet
- Technical Specifications Construction of Fire StationDocument11 pagesTechnical Specifications Construction of Fire Stationp.viloriaNo ratings yet
- Labuyo SpecsDocument9 pagesLabuyo SpecsBotenes Mallorca RhonNo ratings yet
- Brick Veneer Masonry: Rev # Description of Change Author WP# DateDocument8 pagesBrick Veneer Masonry: Rev # Description of Change Author WP# DateMatthew Ho Choon LimNo ratings yet
- Technical Specifications:: Construction of Concrete Pavement For Parking AreaDocument2 pagesTechnical Specifications:: Construction of Concrete Pavement For Parking AreaAnton_Young_1962No ratings yet
- Division 3&4 Concrete&MasonryDocument9 pagesDivision 3&4 Concrete&MasonryAceron Torres MalicdanNo ratings yet
- Cast in Place ConcreteDocument16 pagesCast in Place ConcreteabdouNo ratings yet
- Specs BacuelDocument17 pagesSpecs BacuelShernel TimbancayaNo ratings yet
- SpecificationsDocument20 pagesSpecificationsJohn Dominic Delos Reyes100% (1)
- Generic SpecsDocument8 pagesGeneric SpecsHarold Valen MagpayoNo ratings yet
- Work Method Statement FOR Reinforced Concrete WorksDocument5 pagesWork Method Statement FOR Reinforced Concrete WorksLynn Mail100% (2)
- Section 321400 - Unit Paving: Part 1 - GeneralDocument8 pagesSection 321400 - Unit Paving: Part 1 - Generalery achjariNo ratings yet
- Building SpecsDocument3 pagesBuilding SpecsAllen Robert WaganNo ratings yet
- Chen Kee SpecDocument5 pagesChen Kee Spectyn de guzmanNo ratings yet
- AAB 042200 Concrete Unit MasonryDocument6 pagesAAB 042200 Concrete Unit MasonrytewodrosNo ratings yet
- Subject: Specification Owner: Address: Project: One-Storey Residential Location: Architect: Licence No.: PTR: AddressDocument20 pagesSubject: Specification Owner: Address: Project: One-Storey Residential Location: Architect: Licence No.: PTR: AddressDii Arr Rosillo DayloNo ratings yet
- Technical Specfications - Elsa AbenojaDocument7 pagesTechnical Specfications - Elsa AbenojaCattleya PenalosaNo ratings yet
- Sample Specifications For Residential Project 1878263Document6 pagesSample Specifications For Residential Project 1878263Jeremy Buelba100% (1)
- Project Title: Construction of One Storey Residential Building Location: Brgy. Ubagan, Sto. Tomas, La Union Project Owner: Mrs. Teresita CanlasDocument14 pagesProject Title: Construction of One Storey Residential Building Location: Brgy. Ubagan, Sto. Tomas, La Union Project Owner: Mrs. Teresita CanlasArnold VercelesNo ratings yet
- SpecificationsDocument8 pagesSpecificationsRonald PerezNo ratings yet
- Section - 04 20 00 - Unit MasonryDocument2 pagesSection - 04 20 00 - Unit MasonryEliseo LagmanNo ratings yet
- I. Sitework A. Work IncludedDocument6 pagesI. Sitework A. Work IncludedLouie Jay PoligratesNo ratings yet
- General Specifications: Scope of WorkDocument10 pagesGeneral Specifications: Scope of WorkChy GomezNo ratings yet
- General SpecificationsDocument10 pagesGeneral SpecificationsChy GomezNo ratings yet
- Technical Specifications I. Demolition WorksDocument14 pagesTechnical Specifications I. Demolition WorksKiel CorpuzNo ratings yet
- SpecsDocument16 pagesSpecsLea Ann BellenNo ratings yet
- General Specifications ManlosaDocument6 pagesGeneral Specifications ManlosaJim TomoricNo ratings yet
- SCOPE OF WORK FOR CASTING CONCRETE SLABDocument15 pagesSCOPE OF WORK FOR CASTING CONCRETE SLABTshepiso MotauNo ratings yet
- Division 01 General Requirements: Kaypian, San Jose Del Monte BulacanDocument7 pagesDivision 01 General Requirements: Kaypian, San Jose Del Monte BulacanKristine MalabayNo ratings yet
- SECTION 04210 Brick Masonry Part 1 - General 1.1Document7 pagesSECTION 04210 Brick Masonry Part 1 - General 1.1Im ChinithNo ratings yet
- Specificationss A JDocument22 pagesSpecificationss A JEmmanNo ratings yet
- Mech ElecSpec AppdMakeCapex2013 PDFDocument133 pagesMech ElecSpec AppdMakeCapex2013 PDFyash shahNo ratings yet
- Technical Notes 11A - Guide Specifications For Brick Masonry, Part 2 Rev (June 1978) (Reissued Sept. 1988)Document10 pagesTechnical Notes 11A - Guide Specifications For Brick Masonry, Part 2 Rev (June 1978) (Reissued Sept. 1988)sabirfurqanNo ratings yet
- Masonry Works: HEO Architects Technical SpecificationDocument6 pagesMasonry Works: HEO Architects Technical SpecificationDk MariNo ratings yet
- How to Build a Simple Three Bedroom Shipping Container HouseFrom EverandHow to Build a Simple Three Bedroom Shipping Container HouseRating: 4 out of 5 stars4/5 (2)
- Specification For Precast Concrete Stone Masonry Blocks: Indian StandardDocument9 pagesSpecification For Precast Concrete Stone Masonry Blocks: Indian StandardPrakash SinghNo ratings yet
- Civil Estimation Sheet: Factory BuildingDocument2 pagesCivil Estimation Sheet: Factory BuildingTitus PraveenNo ratings yet
- CPCCBL3010 Student Pack V10.0Document16 pagesCPCCBL3010 Student Pack V10.0Mohsin shahNo ratings yet
- Estimates QTY Unit Unit Cost Material Cost Clearing and Grubbing EarthworksDocument4 pagesEstimates QTY Unit Unit Cost Material Cost Clearing and Grubbing EarthworksJoseph BelisarioNo ratings yet
- Technical Specifications For Small BuildingDocument38 pagesTechnical Specifications For Small BuildingansiNo ratings yet
- Peenya For ReviewDocument1 pagePeenya For Reviewashwani niteshNo ratings yet
- GEG #1 Mobil Pegasus 805Document2 pagesGEG #1 Mobil Pegasus 805dhavit wijayantoNo ratings yet
- High Performance Concrete & High Strength Concrete: Presentation byDocument27 pagesHigh Performance Concrete & High Strength Concrete: Presentation byrexdindigulNo ratings yet
- Cem-FIL Premix GuideDocument20 pagesCem-FIL Premix GuidemaNo ratings yet
- Foamed ConcreteDocument2 pagesFoamed ConcreteErwinpro ErwinNo ratings yet
- Experimental Study On Axial Compressive Strength and Elastic Modulus of The Clay and Fly Ash Brick MasonryDocument12 pagesExperimental Study On Axial Compressive Strength and Elastic Modulus of The Clay and Fly Ash Brick MasonryjayanthNo ratings yet
- Pipe Manufacturing Process - Capital Star SteelDocument2 pagesPipe Manufacturing Process - Capital Star SteelMohit SharmaNo ratings yet
- Nuforte Barrier enDocument2 pagesNuforte Barrier enAlvin RejisNo ratings yet
- Radiator Cores: Quality With Value GuaranteedDocument4 pagesRadiator Cores: Quality With Value GuaranteedMilton Quispe ChillitupaNo ratings yet
- Answer / A. DieDocument8 pagesAnswer / A. DieMostafa ٌRabeaNo ratings yet
- EdgePro ONE BrochureDocument2 pagesEdgePro ONE BrochureDimex LLCNo ratings yet
- Appendix A Communication Letter: Appendices - 55Document30 pagesAppendix A Communication Letter: Appendices - 55Jaymark SorianoNo ratings yet
- Sikaflex® Construction AP: Product Data SheetDocument4 pagesSikaflex® Construction AP: Product Data Sheetneo2jatiNo ratings yet
- Starrfoam Geo FoamDocument2 pagesStarrfoam Geo FoamNandeesha RameshNo ratings yet
- Diagnostic Test CarpentryDocument2 pagesDiagnostic Test CarpentryJhay Mhar A100% (3)
- Type 01262 - Bellow Sealed Globe Valve: Fire Safe ValvesDocument1 pageType 01262 - Bellow Sealed Globe Valve: Fire Safe ValvesArun BabuNo ratings yet
- Weldability and Post Weld Heat Treatment of T23 Boiler Grade SteelDocument4 pagesWeldability and Post Weld Heat Treatment of T23 Boiler Grade SteelIJAERS JOURNAL100% (2)
- 4th ProposalDocument32 pages4th ProposalBakareNo ratings yet
- Anilox Recommendations For Most Common Coating ApplicationsDocument2 pagesAnilox Recommendations For Most Common Coating ApplicationssaadNo ratings yet
- Ficha-Tecnica-Tuberia MechDocument2 pagesFicha-Tecnica-Tuberia MechCarlos salazar100% (1)
- 84 Whitney Street Lot 3 - 84 Whitney Street Lot 3 - Arch DetailsDocument14 pages84 Whitney Street Lot 3 - 84 Whitney Street Lot 3 - Arch DetailsArif GabranthNo ratings yet
- Ratios de ProduccionDocument30 pagesRatios de ProduccionShinefer CarbajalNo ratings yet
- Brick PropertiesDocument6 pagesBrick Propertiesswathia09No ratings yet
- Chapter 7 (Furnace Design)Document10 pagesChapter 7 (Furnace Design)khkj9cy2mqNo ratings yet
