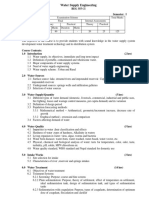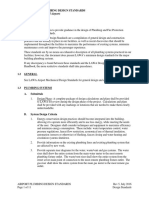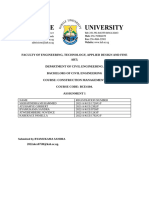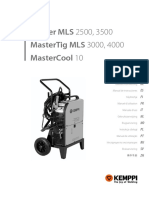0 ratings0% found this document useful (0 votes)
11 viewsBce 3203 New
Bce 3203 New
Uploaded by
muhammedssebatindira3This document provides details of the BCE 3203 BUILDING SERVICES course, including the course description, learning objectives, outcomes, content topics, contact hours, mode of delivery, assessment, and references. The course introduces installation of services in buildings, covering electrical, plumbing, water, drainage, and other topics. It is a year 3 semester 2 course worth 3 credit units and 45 contact hours.
Copyright:
© All Rights Reserved
Available Formats
Download as DOCX, PDF, TXT or read online from Scribd
Bce 3203 New
Bce 3203 New
Uploaded by
muhammedssebatindira30 ratings0% found this document useful (0 votes)
11 views3 pagesThis document provides details of the BCE 3203 BUILDING SERVICES course, including the course description, learning objectives, outcomes, content topics, contact hours, mode of delivery, assessment, and references. The course introduces installation of services in buildings, covering electrical, plumbing, water, drainage, and other topics. It is a year 3 semester 2 course worth 3 credit units and 45 contact hours.
Original Title
BCE 3203 NEW
Copyright
© © All Rights Reserved
Available Formats
DOCX, PDF, TXT or read online from Scribd
Share this document
Did you find this document useful?
Is this content inappropriate?
This document provides details of the BCE 3203 BUILDING SERVICES course, including the course description, learning objectives, outcomes, content topics, contact hours, mode of delivery, assessment, and references. The course introduces installation of services in buildings, covering electrical, plumbing, water, drainage, and other topics. It is a year 3 semester 2 course worth 3 credit units and 45 contact hours.
Copyright:
© All Rights Reserved
Available Formats
Download as DOCX, PDF, TXT or read online from Scribd
Download as docx, pdf, or txt
0 ratings0% found this document useful (0 votes)
11 views3 pagesBce 3203 New
Bce 3203 New
Uploaded by
muhammedssebatindira3This document provides details of the BCE 3203 BUILDING SERVICES course, including the course description, learning objectives, outcomes, content topics, contact hours, mode of delivery, assessment, and references. The course introduces installation of services in buildings, covering electrical, plumbing, water, drainage, and other topics. It is a year 3 semester 2 course worth 3 credit units and 45 contact hours.
Copyright:
© All Rights Reserved
Available Formats
Download as DOCX, PDF, TXT or read online from Scribd
Download as docx, pdf, or txt
You are on page 1of 3
Course Code & Name: BCE 3203 BUILDING SERVICES
Course Level: Year III Semester 2
Credit Units: 3
Contact Hours: 45
Brief Course Description
This course introduces the installation of services in a building. The services include
electrical installation, plumbing, water supply, drainage and sanitation, sewage and
waste water disposal and other services.
Learning objectives
By the end of this course, a student should be:
(i) trained to differentiate between hot and cold water systems; their construction
and design
(ii) empowered to demonstrate ability to perform installation of services in a building
and other engineering structures
(iii) trained to supervise the installation of sanitary appliances
(iv) trained to supervise the maintenance and repair of these services
(v) equipped with knowledge to explain the construction of drainage systems
Learning outcomes
At the end of this course, a student should be able to:
(i) differentiate between hot and cold water systems; their construction and design
(ii) demonstrate ability to perform installation of series in a building and other
engineering structure
(iii) supervise the installation of sanitary appliances
(iv) supervise the maintenance and repair of these services
(v) explain the construction of drainage systems
Detailed Course content
S/N Topic Sub Topic Contact
Hours.
1. Water supply 1.1 Sources of water, water impurities, 15
characteristics of water for domestic
purposes; water treatment; cold water
supply: (direct and indirect), pipe sizes,
materials used for water mains, connection
and laying of service pipes from water mains
to dwellings.
1.2 Functions and names of various pipes used
in cold-water supply, cold-water storage
cistern: their siting and protection; hot water
supply: (direct and indirect systems).
1.3 Secondary circulation, pipe sizes, circulation
of water in pipes, boilers and cylinders,
connection to vertical and horizontally fixed
cylinders; supply of water in multi-storeyed
buildings; principles and working of taps
and valves used in water supply to include:
bib, globe and stop taps, ball valves, gate
valves, drain taps and plug corks.
2. Drainage and 2.1 Sanitary fitting: bathtubs, water closets, 15
Sanitation flushing cisterns, wash hand basins, sinks,
showers, urinals and bidets; drainage:
definition, principles of drainage, drainage
pipe materials, laying drainage pipes;
methods of bedding and jointing drain pipes,
drains passing into and under buildings,
traps, unsealing of traps, common fittings
for drains such as gullies.
2.2 Bends and half channels, connection of
drains to soil and waste stacks; drainage
above ground: pipes used, combined (one
pipe) system, dual (two pipes) system, and
single stack system; drainage below ground:
pipes used.
2.3 Manholes and inspection chambers, drop
manholes, rodding, intercepting chambers,
gulley traps, grease traps, petrol and grease
chambers, testing drains: water tests, air
test, smoke test, ball test; drainage disposal:
soak away, public sewer, cesspool, septic
tank, filter beds, and sewage pumps;
pneumatic, submersible, drywell suction;
lagoons.
2.4 (Wastewater stabilization ponds) types,
design, facilities.
3. Ventilation, 3.1 Definition, natural ventilation, air changes 6
refrigeration and temperature, natural ventilation by law
and air- requirements, mechanical ventilation: types
conditioning of fans: propeller, centrifugal, axial flow,
ducts, and extraction through lighting
system; air conditioning: introduction to air
conditioning, air condition in units and
systems, installation and maintenance.
4. Power 4.1 Brief outline of electricity generation, 3
Production transmission and distribution: location,
voltage, power capabilities of transmission
lines, transmission methods and systems
from transmission lines to consumers.
4.2 Ohm’s law, power in circuit, means and
methods of detecting and measuring electric
current, voltmeter, ammeter, function of
multipliers and shunts; conductors and
cables: materials for conductors and reasons
for their use, reason for stranding
conductors, current rating of cables;
insulators.
5. Electrical 5.1 Functions of insulators, types of insulating 3
installation cables, where used, effect of temperature
and humid conditions; electricity supply in a
building, final circuit distribution, radial
circuit, ring circuit, layout of a domestic
distribution and control unit.
5.2 Disadvantages and advantages of each,
fuses and circuit breakers; wiring systems
for example sheathed cables, ducts,
trucking, circuit and wiring diagrams of
different types of installation (electrical and
telephone diagrams).
5.3 Need for colour coding, bell circuits, lighting
and heating circuits; earthing: regulations
on earthing, base requirements, and reason
for earthing, continuity, conductors and
earthing lead, earthing a consumer unit,
requirements for installation in bathrooms.
6. Testing and 6.1 Insulation, polarity and continuity tests; 3
inspecting single-phase and three-phase concepts,
electrical delta and star connection in circuits,
installations application of single phase and three-phase
to machinery and motors used in
construction industries.
6.2 Illustration, types of lamps for example
incandescent filament lamps, arch lamps,
discharge lamps, their advantages and
disadvantages; electrical safety, protection,
main causes of accidents and treatment of
electric shock, precaution in removing a
person from a live wire.
Total 45
Mode of delivery
Through Lectures, tutorials, peer discussions, field work and e-learning approach
(assessment and examinations).
Mode of assessment
Assignment 5%
Tests 10%
Practical work 25%
Final exam 60%
Total 100%
References
1. Mcghee T.J. 1991 Water Supply and Sewerage 4th Ed. Mcgraw Hill, New York.
2. A.C. Twott, F.M. Law & F.W. Crowley Water Supply, 3rd. Edition, John Wiley and
Sons, Newyork
3. Jonathan T Et Al (2004). Standard Handbook for Civil Engineers 5th
Ed, Mcgraw-Hill: New York, ISBN: 9780071364737
4. Fred H And Roger G, Building Services Handbook 5th Ed, Elservier Ltd, Jordan
Hill, Oxford ISBN 13: 978-1-85617-626-2
You might also like
- Legislation Register - ExampleDocument10 pagesLegislation Register - Exampleaitzaz5610% (1)
- Master Plumber Exam Coverage (Philippines)Document4 pagesMaster Plumber Exam Coverage (Philippines)Eugene Micarandayo100% (7)
- Water Distribution System PDFDocument39 pagesWater Distribution System PDFAlif KarimiNo ratings yet
- Electrical Wiring LabDocument2 pagesElectrical Wiring LabVikram RaoNo ratings yet
- RSS 131 User Manual All Units Rev R EnglishDocument195 pagesRSS 131 User Manual All Units Rev R Englishdinamik2t0% (1)
- W34SG-V00TMCB005L - 01 Engine W34SG Operation AdvancedDocument861 pagesW34SG-V00TMCB005L - 01 Engine W34SG Operation Advancedhendrazulian0% (1)
- Journal Saw 2Document4 pagesJournal Saw 2Srinivas AcharyaNo ratings yet
- Electrical Installation and Maintenance Work 1Document8 pagesElectrical Installation and Maintenance Work 1ujjawalNo ratings yet
- Gujarat Technological University: Semester - IV Subject NameDocument4 pagesGujarat Technological University: Semester - IV Subject NameshyamNo ratings yet
- Class 12 Syllabus Electricity and ElectronicsDocument2 pagesClass 12 Syllabus Electricity and ElectronicsShubhra SinhaNo ratings yet
- HydraulicsDocument6 pagesHydraulicsrorobista04No ratings yet
- SyllabusDocument2 pagesSyllabusRohit RathoreNo ratings yet
- XELA03Document3 pagesXELA03milind199No ratings yet
- Wells and Pumps - Course - SyllabusDocument2 pagesWells and Pumps - Course - SyllabusPritam DasNo ratings yet
- Syllabus 4semDocument6 pagesSyllabus 4semABHISHEK AMAZERNo ratings yet
- ESE Syllabus 2013: A. Civil EngineeringDocument9 pagesESE Syllabus 2013: A. Civil EngineeringSumit BalguvharNo ratings yet
- Lab Manual 3.1 - LEVEL 1 - Determination of Head Loss in Pipes Due To Friction, Fittings, Sudden Expansion and Contraction.Document4 pagesLab Manual 3.1 - LEVEL 1 - Determination of Head Loss in Pipes Due To Friction, Fittings, Sudden Expansion and Contraction.Coi50% (2)
- Building Services BLP 2205Document3 pagesBuilding Services BLP 2205Kudakwashe Peter “Keedoh” DzvovaNo ratings yet
- Method Statement Group13Document18 pagesMethod Statement Group13SO, MAREE NICOLE L.No ratings yet
- Lecture Notes On Electrical Installation and Estimating A Course in 6 Semester of Diploma in ELECTRICAL ENGENEERINGDocument84 pagesLecture Notes On Electrical Installation and Estimating A Course in 6 Semester of Diploma in ELECTRICAL ENGENEERINGmemorymanenga1No ratings yet
- EIE Lecture Notes (6th Semester Electrical)Document84 pagesEIE Lecture Notes (6th Semester Electrical)asli almu0% (1)
- 200805PSD CeuDocument13 pages200805PSD Ceuedward sabedraNo ratings yet
- Syllabus WsseDocument3 pagesSyllabus WsseHarry walkerNo ratings yet
- BAP 213 - Assignment I & IIDocument11 pagesBAP 213 - Assignment I & IINandita ChellaramaniNo ratings yet
- Part A: General English. The Question Paper in General English Will Be Designed To Test TheDocument4 pagesPart A: General English. The Question Paper in General English Will Be Designed To Test ThepowerNo ratings yet
- SyllabusDocument2 pagesSyllabusSooraj S KollamNo ratings yet
- Sources and Distribution of WaterDocument47 pagesSources and Distribution of WaterBabu BisleriNo ratings yet
- L 4 EEE251 RCL Measurements DMAKDocument37 pagesL 4 EEE251 RCL Measurements DMAKSojolNo ratings yet
- Plumbing and SanitationDocument277 pagesPlumbing and SanitationMARUTTA ADHIKARINo ratings yet
- TTP - Irrigation Engineering - F16CE (B+D) - SMKDocument2 pagesTTP - Irrigation Engineering - F16CE (B+D) - SMKazharNo ratings yet
- Detailed SyllabusDocument23 pagesDetailed Syllabuskishordeshmukh423No ratings yet
- Water Supply Engineering PDFDocument12 pagesWater Supply Engineering PDFAnu chavanNo ratings yet
- Wells and Pumps Course SyllabusDocument2 pagesWells and Pumps Course Syllabusyt premiumNo ratings yet
- Concrete Technology by M L GambhirDocument8 pagesConcrete Technology by M L GambhirBishal AdityaNo ratings yet
- Water Supply EngineeringDocument2 pagesWater Supply EngineeringAnil Marsani50% (2)
- Schedule - I: The Break Up of Marks On Various Topics Will Be As Follows:-TopicDocument9 pagesSchedule - I: The Break Up of Marks On Various Topics Will Be As Follows:-TopicSathyamoorthy VenkateshNo ratings yet
- Airport PlumbingDocument11 pagesAirport Plumbingquanghai1301No ratings yet
- 3 1 PDFDocument15 pages3 1 PDFGjk ChaitanyaNo ratings yet
- Moasa But 2 2017Document8 pagesMoasa But 2 2017BeatriceGhitaNo ratings yet
- Basic Electricity Year 11 Third Term Slides 2023Document66 pagesBasic Electricity Year 11 Third Term Slides 2023notcollinswastakenNo ratings yet
- Journal Saw 1Document3 pagesJournal Saw 1Srinivas AcharyaNo ratings yet
- BU1 WK2 StudentDocument18 pagesBU1 WK2 StudentIra James AbanesNo ratings yet
- Intake Structure ImportantDocument24 pagesIntake Structure ImportantThava ThavaNo ratings yet
- Fire Fighting SystemDocument15 pagesFire Fighting SystemSopi LabuNo ratings yet
- 328 NSQF Electrical Engg Nittr - PDF - 2Document66 pages328 NSQF Electrical Engg Nittr - PDF - 2Suraj Kumar MauryaNo ratings yet
- Plumbing Exam ScopeDocument2 pagesPlumbing Exam Scopetindero1982No ratings yet
- Sensors 22 07562 v2Document29 pagesSensors 22 07562 v2sautoudosu001No ratings yet
- Ese Exam SyllabusDocument6 pagesEse Exam SyllabusMallikarjunaNo ratings yet
- Environmental Engg - Unit 5.ppt (Compatibility Mode)Document22 pagesEnvironmental Engg - Unit 5.ppt (Compatibility Mode)shaibazNo ratings yet
- Rehabilitating Small-Scale Piped Water Distribution Systems: WHO Technical Note For Emergencies No. 4Document6 pagesRehabilitating Small-Scale Piped Water Distribution Systems: WHO Technical Note For Emergencies No. 4ammugopanNo ratings yet
- Chapter 4 (Continues) : Pipe NetworkDocument49 pagesChapter 4 (Continues) : Pipe NetworkarionbothraNo ratings yet
- Bus Bar Sizing Calculation For SubstatioDocument11 pagesBus Bar Sizing Calculation For SubstatioMuhammad AdeelNo ratings yet
- ECE - 6618PD - Course Outline W 2021Document2 pagesECE - 6618PD - Course Outline W 2021Matthew MicallefNo ratings yet
- Proposed Aquaculture Infrastructure Plumbing WorksDocument29 pagesProposed Aquaculture Infrastructure Plumbing WorksJysar ReubalNo ratings yet
- PLMB-BLDG OwnerDocument21 pagesPLMB-BLDG OwnermazjamiNo ratings yet
- Lecture 1 To 9Document90 pagesLecture 1 To 9anuragkumartiwari3No ratings yet
- Microsoft Word - AUTONOMOUS CIV SYLLABUS 2020-2021 R20 R3Document2 pagesMicrosoft Word - AUTONOMOUS CIV SYLLABUS 2020-2021 R20 R3syed tabNo ratings yet
- Substation GuideDocument78 pagesSubstation GuideJack Frost100% (6)
- TTDSYLLABUSDocument9 pagesTTDSYLLABUSJanardhan ChNo ratings yet
- MODULE 3 (B) : Domestic WiringDocument70 pagesMODULE 3 (B) : Domestic WiringBOBAN05No ratings yet
- Module 3 4Document2 pagesModule 3 4Kevin JohnsonNo ratings yet
- Modern Devices: The Simple Physics of Sophisticated TechnologyFrom EverandModern Devices: The Simple Physics of Sophisticated TechnologyNo ratings yet
- BCE 4106 LEC1Document41 pagesBCE 4106 LEC1muhammedssebatindira3No ratings yet
- MANAGEMENT-1Document8 pagesMANAGEMENT-1muhammedssebatindira3No ratings yet
- Special Specifications - ALLDocument198 pagesSpecial Specifications - ALLmuhammedssebatindira3No ratings yet
- Environmental Impact AssessmentDocument10 pagesEnvironmental Impact Assessmentmuhammedssebatindira3No ratings yet
- Government Sponsorship Undergraduate Admissions List 2021-2022Document7 pagesGovernment Sponsorship Undergraduate Admissions List 2021-2022muhammedssebatindira3No ratings yet
- 11Document1 page11muhammedssebatindira3No ratings yet
- BCE 2203 Computing For Civil Engineering Test I-Marking GuideDocument7 pagesBCE 2203 Computing For Civil Engineering Test I-Marking Guidemuhammedssebatindira3No ratings yet
- Aspects of Water and Waste Water QualitiesDocument48 pagesAspects of Water and Waste Water Qualitiesmuhammedssebatindira3No ratings yet
- Group D AssigDocument3 pagesGroup D Assigmuhammedssebatindira3No ratings yet
- Mechanical Properties of Soils 1Document12 pagesMechanical Properties of Soils 1muhammedssebatindira3No ratings yet
- Lasagna GardeningDocument3 pagesLasagna GardeningTri-Valley Conservancy100% (1)
- Piping Interview QuestionnaireDocument9 pagesPiping Interview QuestionnaireRakesh RanjanNo ratings yet
- Heap HouseDocument17 pagesHeap HouseCristina CurasovNo ratings yet
- Water Pollution Word FileDocument6 pagesWater Pollution Word FileBelindaDcosta100% (1)
- Annex 2 7d PEMAPS QuestionnaireDocument5 pagesAnnex 2 7d PEMAPS QuestionnaireAlma PustaNo ratings yet
- Question Bank: (Ce126) Environmental EngineeringDocument13 pagesQuestion Bank: (Ce126) Environmental EngineeringShyamala GuruNo ratings yet
- KemppiDocument28 pagesKemppiFábio MarquesNo ratings yet
- Polygon Drum RollerDocument16 pagesPolygon Drum RollerW Morales100% (1)
- Polymer Chemistry I. Choose The Correct Answers:: (C) RayonDocument7 pagesPolymer Chemistry I. Choose The Correct Answers:: (C) RayonPragadeshwar KarthikeyanNo ratings yet
- Architectural Science I (Water)Document223 pagesArchitectural Science I (Water)Muluken MelesseNo ratings yet
- Sustainable Construction SolutionsDocument71 pagesSustainable Construction SolutionsArunashish MazumdarNo ratings yet
- Creative Thinking: Edward de BonoDocument34 pagesCreative Thinking: Edward de BonoHarshKhuranaNo ratings yet
- Triptico de Ingles M.ADocument2 pagesTriptico de Ingles M.AEstrada EstradaNo ratings yet
- Avonite Surfaces Ultra-Bond G - C8411CDocument17 pagesAvonite Surfaces Ultra-Bond G - C8411CaggibudimanNo ratings yet
- 10 Most Polluted Rivers in The WorldDocument21 pages10 Most Polluted Rivers in The WorldKyle HernandezNo ratings yet
- A Review of Slag Chemistry in Lead RecyclingDocument10 pagesA Review of Slag Chemistry in Lead Recyclingjessy eghNo ratings yet
- DMN FST Manual Sp-Ec-Rot-Mt Reset Module en 20100713-MsDocument2 pagesDMN FST Manual Sp-Ec-Rot-Mt Reset Module en 20100713-MsadrianpashnicNo ratings yet
- Interview Taken From 3 Students of The SchoolDocument5 pagesInterview Taken From 3 Students of The Schoolapi-570680528No ratings yet
- 2 - 2nd FebDocument36 pages2 - 2nd FebtxddwjpNo ratings yet
- GMRDocument3 pagesGMRgeetha manjuNo ratings yet
- Danfoss VLT Softstarters MCD SeriesDocument8 pagesDanfoss VLT Softstarters MCD Seriesshameer_viNo ratings yet
- Quantitative Assessment of Municipal Solid Waste Management PracticesDocument7 pagesQuantitative Assessment of Municipal Solid Waste Management Practicesvhea346No ratings yet
- DVD Worksheet Unit 4Document4 pagesDVD Worksheet Unit 4Victor RoblesNo ratings yet
- Fire Safety Solutions PDFDocument3 pagesFire Safety Solutions PDFKabeer GolechhaNo ratings yet
- Certificate BMWDocument4 pagesCertificate BMWmr8215288No ratings yet
- Solid Waste Management EquipmentDocument4 pagesSolid Waste Management EquipmentvstcorebNo ratings yet
- Water Flowing From Toilet To Tap May Be Hard To SwallowDocument1 pageWater Flowing From Toilet To Tap May Be Hard To SwallowfredwineNo ratings yet



































































































