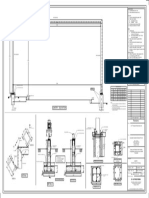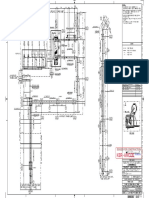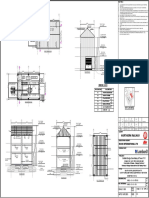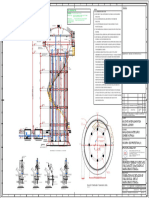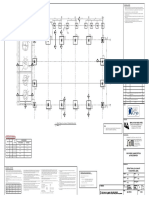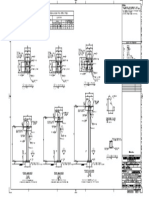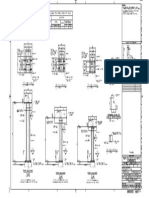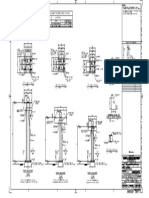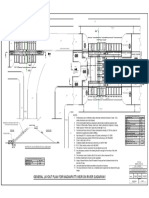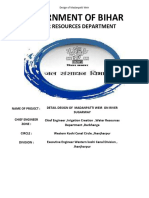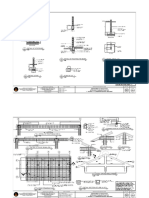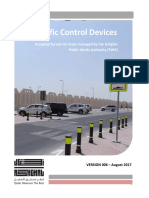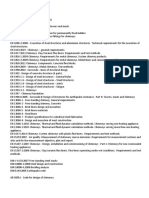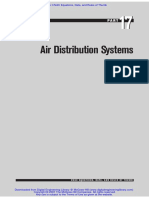Govt. of Bihar: Section at B - B: Weir Portion
Govt. of Bihar: Section at B - B: Weir Portion
Uploaded by
विवेक कुमारCopyright:
Available Formats
Govt. of Bihar: Section at B - B: Weir Portion
Govt. of Bihar: Section at B - B: Weir Portion
Uploaded by
विवेक कुमारOriginal Title
Copyright
Available Formats
Share this document
Did you find this document useful?
Is this content inappropriate?
Copyright:
Available Formats
Govt. of Bihar: Section at B - B: Weir Portion
Govt. of Bihar: Section at B - B: Weir Portion
Uploaded by
विवेक कुमारCopyright:
Available Formats
NOTES:
1. All dimensions are in millimeter unless otherwise mentioned &
levels in meter . Only written dimensions are to be followed.
2. 25 mm premoulded bituminous expansion pad shall be
WEIR AXIS provided at expansion joint.
3. Position of Returnwalls, Railings, Guard post, shall be
11200 1250 1250 1250 7750 20000 decided by Engineer in charge.
5625
4. Water spouts of 100mm dia G.I pipe are provided @ 3 m c/c.
6050 1450 9750 10250 5. Concrete shall have minimum 28 days characteristic strength
R.L +57.15 3750 on 150 mm cubes for elements of superstructure shall be
VERTICAL JOINT R.L +56.50
WITH SEAL
R.L +55.90 R.L +55.90
VERTICAL JOINT 20Mpa.
WITH SEAL
D/S WING WALL R.L +54.90
6. High strength O.P.C should be used of 43 Grade conforming
U/S WING WALL R.L +54.90
D/S DIVIDE WALL/ PIER R.L +54.50 to IS: 12269.
U/S DIVIDE WALL R.L +53.65 GATE GROOVE 7. All reinforcement bars shall be HYSD Fe-500 conforming to
D/S DIVIDE WALL/ PIER R.L +53.30
1200x1200x600 MM CC Block
U/S DIVIDE WALL R.L +53.00
IS:1786-2008.
1200 mm Thick Crated H.F.L -R.L +54.00
Boulder Pitching
with 50 mm thick joints in between POND LEVEL R.L. +53.00
UNDER SLUICE PIER
8. Cover in deck slab is 40 mm.
Pitching over 300 mm Graded Filter R.C.C M 25
CHUTE BLOCK
1200x1200x600 MM CC Block 9. Available suitable steel sheet pile conforming to I.S2314-1986.
R.L +50.00 FRICTION BLOCK
with 50 mm thick joints in between
1200 mm Thick Crated
10. R.C.C Work shall be conform to IS 456-2000.
Pitching over 300 mm Graded Filter
11. The section of various component may be adjusted as per site
1200
1200
R.C.C M 25 3:1 Boulder Pitching
1250500
1000
:1
R.L +48.50 12. Any discrepancy noticed in the drawing should be brought to
1000
1200
300
R.L +48.30 1
R.L +47.50 the notice of the chief engineer.
300 mm P.C.C M 10
300
1000
1200
13. The minimum cover in bottom raft is 75 mm and in other
1000
component 40 mm.
R.L +45.80
14. Earthen embankment of bund must be negotiated.
500 15. Angle of internal friction of back fill material of wing wall and
abutment should not be less then 30 deg.
R.L +43.00
16. Joint with water seal shall be provided at all junction of
SHEET PILE LINE
structure.
17. The actual dimension of block outs , embedded parts & gate
R.L +40.00 shall be obtained from gate design.
15000 7325 13700 1500 7500 20000 12225 25000
500 500
22825 42700 37725
HYDRAULIC PARTICULARS OF WEIR
103250
SECTION AT A - A : UNDER SLUICE PORTION
WEIR AXIS
1250 2500 7050
6050 750
R.L +57.15 3750
R.L +56.50
R.L +55.90 R.L +55.90
VERTICAL JOINT PIER
WITH SEAL
SPECIFICATION OF MATERIAL TO BE USED
200 mm Thick R.C.C M25 with
GATE GROOVE Nominal Reinforcement 1200x1200x600 MM CC Block
CHUTE BLOCK
12 mm @ 250 C/C Both ways with 50 mm thick joints in between
1200x1200x600 MM CC Block H.F.L -R.L +54.00 Pitching over 300 mm Graded Filter 1200 mm Thick Crated
1200 mm Thick Crated with 50 mm thick joints in between POND LEVEL R.L. +53.00 FRICTION BLOCK Boulder Pitching
Boulder Pitching R.L +52.00
Pitching over 300 mm Graded Filter 1250
3 : 1R.C.C M 25 500
2:1 1000 R.L +50.80
:1
1000
1200
1
R.L +50.00 R.L +49.80
1000
1200
300
1200
P.C.C M 15
1800
2400
R.L +48.50
1000
300
R.L +47.30
1000
R.L +46.00
3700 13200 300 mm P.C.C M 10 GOVT. OF BIHAR
SHEET PILE LINE WATER RESOURCES DEPARTMENT
R.L +44.00 CHIEF ENGINEER , IRRIGATION CREATION W.R.D DARBHANGA
CONSTRUCTION OF GATED WEIR & ALLIED STRUCTURES IN THE RIVER
8000 3650 6000 4000 2000 6600 12000 7325 15000 SUGERWAY AT MADANPATTI , PHULPARAS BLOCK MADHUBANI
500 500
12150 30600 22825
65575
Western Kosi Canal division Design and Mont. Division Western Kosi Canal Circle
Jhanjharpur Darbhanga Jhanjharpur
Approved by
SECTION AT B - B : WEIR PORTION
Design and Mont. Circle IRRIGATION CREATION W.R.D DARBHANGA
Darbhanga
You might also like
- Proposed Three (3) Storey Apartment: Hydraulic Calculations of Wet Standpipe System and Technical SpecificationsDocument4 pagesProposed Three (3) Storey Apartment: Hydraulic Calculations of Wet Standpipe System and Technical SpecificationsJessica Vargas100% (1)
- Pub WSN STD 317Document1 pagePub WSN STD 317Vu Hung NguyenNo ratings yet
- 24M SPAN-corrected ModelDocument1 page24M SPAN-corrected ModelHezron Mokua OtworiNo ratings yet
- (0030) Salman Town Solar Project Solar SMDBDocument6 pages(0030) Salman Town Solar Project Solar SMDBSavio SunnyNo ratings yet
- Pixuate SCS Gantry Design v1.2Document1 pagePixuate SCS Gantry Design v1.2ashok aNo ratings yet
- General NotesDocument1 pageGeneral NotesmikielegmedhnNo ratings yet
- Gate House PDFDocument1 pageGate House PDFJoseph Mwangi WambuguNo ratings yet
- Gate HouseDocument1 pageGate HouseJoseph Mwangi WambuguNo ratings yet
- Tab Riy Me SD DR SFL 104aDocument1 pageTab Riy Me SD DR SFL 104aamostafacandpegNo ratings yet
- 5th Floor Plan-Layout1Document1 page5th Floor Plan-Layout1yadvikram7No ratings yet
- Issued For Construction: N 10215.522 DRAWING LIMITDocument1 pageIssued For Construction: N 10215.522 DRAWING LIMITMahaboob PashaNo ratings yet
- E&I On Cable Routing LayoutDocument2 pagesE&I On Cable Routing LayoutAhmed GattoufiNo ratings yet
- Braxton 4Document1 pageBraxton 4annexkomboNo ratings yet
- Manhole Hydrobrake Manhole: Section BDocument1 pageManhole Hydrobrake Manhole: Section B김대환No ratings yet
- Sale West FloorDocument1 pageSale West FloorDaxesh ShahNo ratings yet
- Northern Railway: Ircon International LTDDocument4 pagesNorthern Railway: Ircon International LTDRayees AhmadNo ratings yet
- For Approval: LegendDocument1 pageFor Approval: LegendBalrajNo ratings yet
- Floor PlansDocument1 pageFloor Planswanjiruf767No ratings yet
- KJ-WTS-1C0-PL-3005 - A - Typical Drain Station Shaft - Guide DrawingDocument6 pagesKJ-WTS-1C0-PL-3005 - A - Typical Drain Station Shaft - Guide DrawingAshraf AliNo ratings yet
- 4700024773-1100-Pi-Pir-0103-002 - Rev-0 - Overall Pipe Routing and Sections For Causeway and BerthsDocument1 page4700024773-1100-Pi-Pir-0103-002 - Rev-0 - Overall Pipe Routing and Sections For Causeway and BerthsPRAKASH VASANTHNo ratings yet
- Puddle Flange Details (1) (4) - ModelDocument1 pagePuddle Flange Details (1) (4) - ModelYusuf HungundNo ratings yet
- PdfsDocument1 pagePdfsbrianNo ratings yet
- PdfsDocument1 pagePdfsbrianNo ratings yet
- 4-Crossing ST+744 (600 MM) - 04Document1 page4-Crossing ST+744 (600 MM) - 04mahmoudomara64No ratings yet
- LBS-1100-10 Footings For Edge RestraintsDocument1 pageLBS-1100-10 Footings For Edge Restraintsissam.qamhiaNo ratings yet
- Wsd-Mdut-01-2022-Gad-001 & 002-1-1Document1 pageWsd-Mdut-01-2022-Gad-001 & 002-1-1PRAVEENNo ratings yet
- A.18 DetailsDocument1 pageA.18 DetailsBrian MaunduNo ratings yet
- 1-KATO-FDNDocument1 page1-KATO-FDNkevinnabyuNo ratings yet
- Refer To Drawing No.: 620620 SH-002 Refer To Drawing No.: 620620 SH-003Document1 pageRefer To Drawing No.: 620620 SH-002 Refer To Drawing No.: 620620 SH-003muthuvelaaNo ratings yet
- Ik2-Bam - B2-SC-D-6503 - 02 PDFDocument1 pageIk2-Bam - B2-SC-D-6503 - 02 PDFkramlester1982No ratings yet
- GC ST 01Document1 pageGC ST 01mhazarath murariNo ratings yet
- BTGM - 1Document6 pagesBTGM - 1Eng Clive KabelengaNo ratings yet
- T723307001V00Document1 pageT723307001V00T KANNANNo ratings yet
- QP10 Q 2426 - TypicalSteelTank10,000m TopInlet Rev0Document1 pageQP10 Q 2426 - TypicalSteelTank10,000m TopInlet Rev0Nassif Abi AbdallahNo ratings yet
- Tank DrawingDocument13 pagesTank DrawingbalamuralinakshatraNo ratings yet
- VSR 68, FLOOR PLAN.30.12.2023Document1 pageVSR 68, FLOOR PLAN.30.12.2023Salil KapoorNo ratings yet
- Assistant and AssocoatesDocument1 pageAssistant and AssocoatesAbhishëk ChhonkarNo ratings yet
- T725753003V00Document1 pageT725753003V00T KANNANNo ratings yet
- T725753002V00Document1 pageT725753002V00T KANNANNo ratings yet
- Pdch14-Gaj-Dwg-000-Xxx-Arc-31155-Pdf (T00) - GRC Fins-Retail Frontage-TypesDocument1 pagePdch14-Gaj-Dwg-000-Xxx-Arc-31155-Pdf (T00) - GRC Fins-Retail Frontage-TypesZaido Al HalabiNo ratings yet
- 07 RmmuDocument7 pages07 RmmuveerendrareddyNo ratings yet
- T723307002V00Document1 pageT723307002V00T KANNANNo ratings yet
- T560901002P00ADocument1 pageT560901002P00Asazzad.inst86No ratings yet
- Washout Drawing - 2Document1 pageWashout Drawing - 2Aneeque AhmedNo ratings yet
- Conference Hall For MR Chinhamo Rebar, Beams SectionDocument1 pageConference Hall For MR Chinhamo Rebar, Beams SectionMarlon KachuwaNo ratings yet
- Drawing 3.Document1 pageDrawing 3.tiyaniNo ratings yet
- Al Huda School Block Structural Drawings-Column LoadingsDocument1 pageAl Huda School Block Structural Drawings-Column Loadingswechuliwawire20No ratings yet
- FLOOR PLAN-ModelDocument1 pageFLOOR PLAN-ModelcuttayNo ratings yet
- T723605003V00Document1 pageT723605003V00T KANNANNo ratings yet
- Dia. 13mm CWSP: R.C Wall/Block Wall Dia. 50mm Vent PipeDocument1 pageDia. 13mm CWSP: R.C Wall/Block Wall Dia. 50mm Vent PipeAmadi HenryNo ratings yet
- Concrete Storage Tanks Rev 1 Structurals 171102-1Document9 pagesConcrete Storage Tanks Rev 1 Structurals 171102-1Chancedaniels EmunaNo ratings yet
- Proposed Construction of Olkaria Cattle DipDocument3 pagesProposed Construction of Olkaria Cattle DipbenawakarindiNo ratings yet
- Cocel025-Str-R1-Footing Details For Seating Area Retaning WallsDocument1 pageCocel025-Str-R1-Footing Details For Seating Area Retaning WallsFredrick NgugiNo ratings yet
- FBB_BD(bearing related extractDocument11 pagesFBB_BD(bearing related extractheavenchan.6No ratings yet
- Notes - 2Document1 pageNotes - 2Suhas VNo ratings yet
- PILING LAYOUT - 350x350Document2 pagesPILING LAYOUT - 350x350BALANo ratings yet
- Dn107-P01a-Qbs-Pw-7004 7005 Rev00 - (BVC)Document2 pagesDn107-P01a-Qbs-Pw-7004 7005 Rev00 - (BVC)moon arainNo ratings yet
- Notes:: Surf. TreatmentDocument1 pageNotes:: Surf. Treatmentberliani navitasNo ratings yet
- Acuv Stage 5-PlansDocument1 pageAcuv Stage 5-PlansMonde Tidimalo Lunathi MbaluNo ratings yet
- Instant Assessments for Data Tracking, Grade 2: MathFrom EverandInstant Assessments for Data Tracking, Grade 2: MathNo ratings yet
- Is.11130.1984 Criteria For Stuctural DesignDocument30 pagesIs.11130.1984 Criteria For Stuctural Designविवेक कुमारNo ratings yet
- Govt. of Bihar: Section at X - X: Abutment, U/S Wing Wall, D/S Wing WallDocument1 pageGovt. of Bihar: Section at X - X: Abutment, U/S Wing Wall, D/S Wing Wallविवेक कुमारNo ratings yet
- General Layout Plan For Madanpatti Weir On River Sugarway: Section of U/S & D/S River Afflux & Guide BundDocument1 pageGeneral Layout Plan For Madanpatti Weir On River Sugarway: Section of U/S & D/S River Afflux & Guide Bundविवेक कुमारNo ratings yet
- Design of Madanpatti WeirDocument147 pagesDesign of Madanpatti Weirविवेक कुमारNo ratings yet
- Eq BiharDocument1 pageEq Biharविवेक कुमारNo ratings yet
- Islamabad PlanningDocument7 pagesIslamabad Planningaishwarya903No ratings yet
- QA QC Excitation PlanDocument10 pagesQA QC Excitation PlanMihirduttaNo ratings yet
- Plan C PDFDocument36 pagesPlan C PDFgeronimosarahNo ratings yet
- 5 A - Schedule - B - GITEP-88Document135 pages5 A - Schedule - B - GITEP-88Pratik DiyoraNo ratings yet
- Integral Bridges Skew EffectsDocument32 pagesIntegral Bridges Skew EffectsSurya100% (1)
- List of Accepted Traffic Control Devices Version 006 - August 2017Document34 pagesList of Accepted Traffic Control Devices Version 006 - August 2017Prasanth KBNo ratings yet
- Bladder Tank O&m, Testing Procedure-UnlockedDocument83 pagesBladder Tank O&m, Testing Procedure-UnlockedRichard RajkumarNo ratings yet
- Universal State Plumbing CodeDocument118 pagesUniversal State Plumbing CodecruzserNo ratings yet
- Comparative Study On Use of Precast Framed Structure and Precast Load Bearing Wall StructureDocument8 pagesComparative Study On Use of Precast Framed Structure and Precast Load Bearing Wall Structurelaya meteyNo ratings yet
- Track-Type Tractor Track Roller Cap Bolt Torque Procedure and Re-Use Guidelines (4180)Document7 pagesTrack-Type Tractor Track Roller Cap Bolt Torque Procedure and Re-Use Guidelines (4180)juvenalNo ratings yet
- Guideline For Inspection and Test PlansDocument15 pagesGuideline For Inspection and Test PlansVanaa MohanNo ratings yet
- Ficha Tecnica Metcoloy FeCr StainlessSteel WireDocument4 pagesFicha Tecnica Metcoloy FeCr StainlessSteel WireANDRES DOMINGUEZNo ratings yet
- PV5Document2 pagesPV5Bogdan ChindrisNo ratings yet
- Master GlobalAvailability CL130328Document1 pageMaster GlobalAvailability CL130328rahul srivastavaNo ratings yet
- Lecture Prof Prac UAP DOCSDocument5 pagesLecture Prof Prac UAP DOCStoyi kamiNo ratings yet
- RWTP GB C&S Msa 000175 00Document32 pagesRWTP GB C&S Msa 000175 00slayerzzz22No ratings yet
- Module 13 Panelboards and SwitchboardsDocument32 pagesModule 13 Panelboards and SwitchboardsCamilla AlbaNo ratings yet
- Chimney CodesDocument3 pagesChimney CodesRufus D SNo ratings yet
- Carburador EDER-BRAKE PDFDocument8 pagesCarburador EDER-BRAKE PDFlufrabaveNo ratings yet
- Piping SpecificationDocument5 pagesPiping SpecificationShandi Hasnul FarizalNo ratings yet
- Fan Selection Guide For Greenheck FansDocument4 pagesFan Selection Guide For Greenheck FansOlanrewaju AbyssNo ratings yet
- 3 IH March 2024Document52 pages3 IH March 2024sujay8307No ratings yet
- Long Span StructuresDocument4 pagesLong Span StructuresHARSHAL DESALENo ratings yet
- 17 - Air Distribution SystemsDocument50 pages17 - Air Distribution SystemsNguyễn Đỗ Phước100% (1)
- ACOE Cofferdam DesignDocument186 pagesACOE Cofferdam Designtali_berger100% (2)
- Fire Risk Assessment MethodologiesDocument6 pagesFire Risk Assessment Methodologieseky susilowatiNo ratings yet
- Intro To Dam Engineering and Grouting-2012Document12 pagesIntro To Dam Engineering and Grouting-2012jjdavid100% (2)
- Saveto Doc Technical Map en 3144Document2 pagesSaveto Doc Technical Map en 3144Tareq Al ShyoukhyNo ratings yet
- Material Properties 2 Miguel TamayoDocument2 pagesMaterial Properties 2 Miguel TamayoMIGUEL ANDRES TAMAYO LOPEZNo ratings yet




