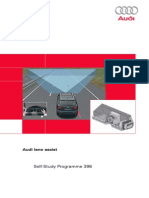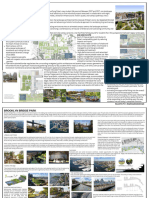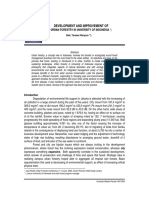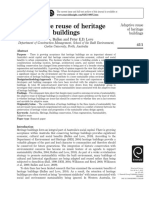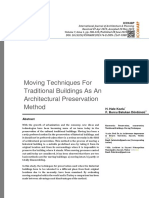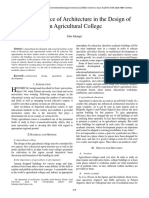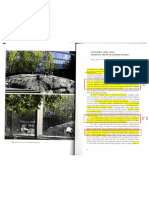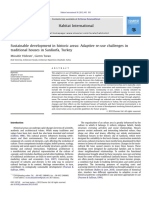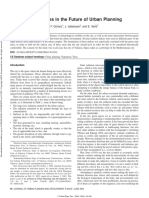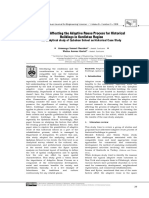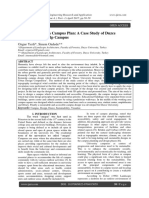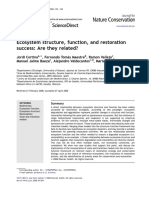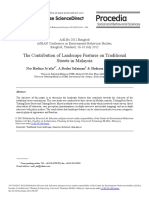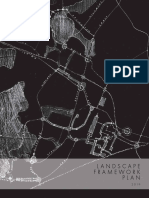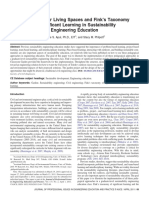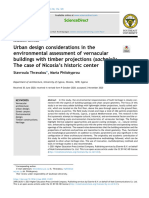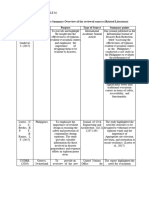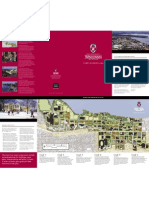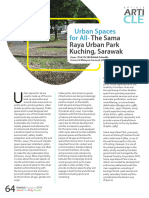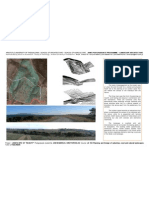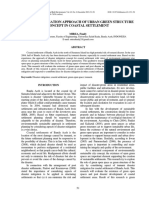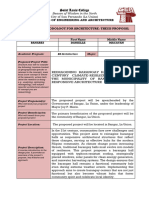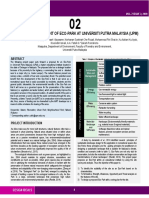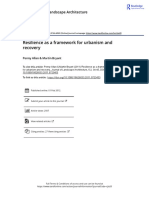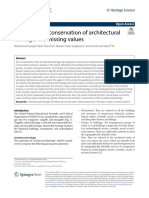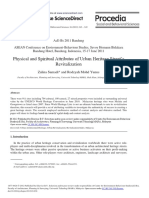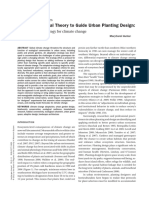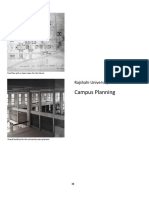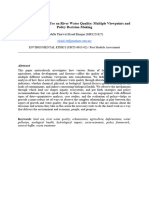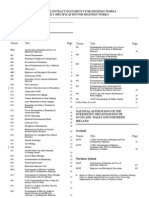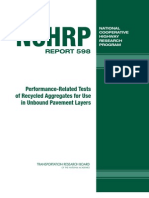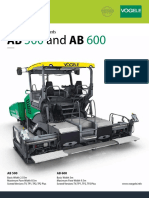Professional Documents
Culture Documents
Case Study of Duzce University Campus Design, Turkey
Case Study of Duzce University Campus Design, Turkey
Uploaded by
Abdullah AlnagarCopyright
Available Formats
Share this document
Did you find this document useful?
Is this content inappropriate?
Report this DocumentCopyright:
Available Formats
Case Study of Duzce University Campus Design, Turkey
Case Study of Duzce University Campus Design, Turkey
Uploaded by
Abdullah AlnagarCopyright:
Available Formats
A Case Study of Duzce University Konuralp Campus, Turkey
INTRODUCTION Ecological Wind Corridor and Meeting Valleys Main Spine & Pedestrian axis
Open spaces whether formal or informal are essential places to accommodate the life of campus community
The design of Duzce University Konuralp Campus incorporates natural
with its various outdoor activities (F. A. Matloob et al., 2014) In order to have a self-sufficient structure in
topography, specifically two valleys, as essential ecological corridors.
university campus; apart from the educational structures, there should be other areas such as health,
These valleys are repurposed into a botanic valley and a health-
central administration, socio-cultural centers, libraries, sports center and areas, research and development
therapy forest, located strategically among the faculty buildings and a The origin points which direct to design are the
center, accommodation, shopping center, support units and outdoor areas should be included (M. B. Tolonet
hospital, serving as vital wind corridors. This design not only preserves present positions of valley systems which are
al., 2006) In term of campus planning, stated that there are three aspects that should be emphasized;
the valleys' natural ecological functions but also integrates them into under protection and wind corridors and
accessibility, safety and social engagement. In addition, this planning approach also provide various
the campus's educational and therapeutic landscapes. The structural bodies. The orientations of these
advantages in other aspect such as circulation, transportation, provision of facilities and other related
intersection of these valleys forms the campus's core, surrounded by parameters have created base for axels and
aspects (M. Z. Abd-Razak., 2011). Ertekin and Corbaci (2010) also pointed out that the natural landscaping
key facilities, effectively making it the heart of campus activity. axels were integrated with main carrier spine
elements such as topographic structure, climate, etc. can also be said to be long-lasting and sustainable
Furthermore, aligning these ecological corridors with the town's (arched path). This spine became the main
designs in the campus planning and design phases .
dominant wind direction enhances natural ventilation, echoing the pedestrian axel due to its position (location)
benefits noted by Lau et al. (2014) on landscape and building and functions. Closed, open and semi open
University campuses as centers of progression and innovation need to be sustainable. This is to enhance the
integration. This approach exemplifies sustainable campus planning locations are also created.
community socially, environmentally and economically for teaching, and learning. The physical form of a
by harmonizing ecological preservation with the educational
place or campus could play a significant role, where there is limited research relating form to the
environment.
sustainability. The access to open spaces and recreational areas is one of the principal components of
campus sustainability. It refers to campus layout and locating green spaces on it contributing to create a
walkable environment on campus (F. A. Matloob et al., 2014) Figure 2. The two existing valleys in Duzce University area.
Figure 5. The land uses of the campus
The campus areas are methodically categorized under five main titles:
According to Dober (1992) Landscape represents a skeleton for an outdoor environment of a campus. He Locational Zoning health units (encompassing hospitals and related facilities),
attributed the benefits of landscape as aesthetic, functional and climatological purposes. Aesthetic includes educational units (faculties, classrooms, labs), social activity centers
features such as artworks and sculptures. The functional purpose includes noise control, privacy and and sports units (amphitheater, library, square, ceremonial ground,
reducing erosion; while the climatic benefits include shade and air circulation. concluded that campus campus path, student center, and sports complex), recreation
landscape features are about creating a sense of comfort and welcoming, better way finding, attractive forestry, and forest. This categorization facilitates a comprehensive
scenery, and better safety. According to studies; there are four major aspects of landscape design on understanding of the campus's spatial organization, underscoring the
campus claimed to associate with campus sustainability; -ease of movement -sense of identity -quality of necessity for a variety of usable areas to achieve a self-sufficient
public realm -accessibility (F. A. Matloob et al., 2014) university campus. According to Tolon (2006), such diversification in
campus land use not only caters to the immediate needs of the
university community but also contributes to the broader objective of
creating an inclusive environment that supports health, sports, library
Duzce city is located in Turkey's western activities, and outdoor use within the study area.
Black Sea region and Duzce University is
located north of the city Duzce. The main The arrangement ensures that all user groups have direct access to
material of the study is Duzce University the main pedestrian axis (the arched path), with educational units
Campus. The campus is called "Konuralp situated north and social facilities like the student center, shops, and
Campus" which has about 180 hectares library to the south. This spatial planning enhances the campus's
area. In campus there are 12 faculties, 3 functionality, promoting ease of movement and interaction among
institutes, a research hospital, sports different zones, thereby aligning with the principles of sustainable and
center, social activity buildings and a accessible campus design.
recreation forest. The location of Duzce
and Duzce University area was shown at Figure 3. The locational zoning of the campus Figure 4. The land uses of the campus
Fig. 1.
Concept
The concept section of the Duzce University Konuralp Campus design emphasizes the unique
Figure 1. The location of Duzce and Duzce University area physical characteristics of campuses compared to cities or towns, highlighting the significant role
of landscape in defining the campus experience. It underlines the challenge for designers and
Transportation planners to identify and preserve "places of memory" that foster emotional connections and
The transportation design of Duzce
embody cultural and aesthetic values
University Konuralp Campus centers on
prioritizing pedestrian movement, with
restricted vehicle access to maintain a . Furthermore, the design prioritizes pedestrian traffic, integrating walkways
pedestrian-friendly environment. with the main pedestrian axis, the arched path, which serves as a sustainable
Enhancements include a main southern living area connecting various campus components. The concept also
entry and a peripheral ring road for incorporates the reinterpretation of cultural items and architectural values,
vehicles, ensuring minimal disruption to with references to historical elements of Konuralp, integrating water arches
pedestrian areas. Facilities such as subways and pedestrian paths to enhance visual appeal and functionality. This
and overpasses facilitate uninterrupted thoughtful approach aims to create a vibrant, sustainable campus
pedestrian access, with special attention to environment, illustrated in Figures 7 and 8, showcasing the concept plan and
accessibility for all individuals. Public general campus view, respectively.
transport stops are optimally located to
Figure 8. General view of the campus
allow easy access across the campus,
Figure 7. Concept Plan Recreation Forestry
illustrating the university's dedication to
The recreation forestry at Duzce University
Figure 6. Transportation of the campus sustainable and accessible campus planning
Konuralp Campus enhances the campus
environment by maintaining existing forest patterns
and adding pathways aligned with the land's slope.
These pathways offer varied views of the campus,
integrating rest areas and activity zones like
paintball. Accessible from the north, the forestry
provides a direct connection to nature, enabling
observation of its diverse flora and fauna. This
design supports ecological sustainability and
enriches campus life, as shown in Figure 9, which
presents the integration of recreational forestry
with the campus landscape.
CONCLUSION
Duzce University Konuralp Campus study
Figure 9. Recreation forestry and the all campus.
emphasizes the vital role of campuses in enriching
the open and green space systems of cities.
Campuses serve not only as educational realms but
also as dynamic venues for social activities, Central to this design is a campus square that accommodates a variety of uses, including
including sports, culture, and arts. A key insight from ceremonies, a student center, an amphitheater, and a library, culminating in a campus layout
the study is the importance of pedestrian-focused that is both sustainable and accessible for Duzce University.
design, ensuring that all activities are well-
integrated within the main pedestrian circulation
network. This approach fosters a campus PREPARED BY : ABDULLA THARWAT ELSAID SADEK MOHAMED ELNAGAR [MRS221027]
environment that is accessible, holistic, sustainable, PREPARED FOR : LAR. DR. ROHAYAH BINTI CHE AMAT
and capable of evolution. The design principles DR. MOHAMMAD HUSSAINI WAHAB
adopted in the study, which prioritize pedestrian
JOINT SUBMISSION FOR :
movement, effectively segregate educational
MRSS1135 SUSTAINABLE URBAN LANDSCAPE DESIGN STUDIO
buildings from social, sports, and cultural centers
The arched path and the amphitheatre. The images of social activity and student center with the arched path MRSS1123 (SUSTAINABLE URBAN LANDSCAPE DESIGN)
through pedestrian pathways.
You might also like
- CAMPUS PLANNING PPT - ADITI KRATIKA ROUNAK With Videos (Autosaved)Document44 pagesCAMPUS PLANNING PPT - ADITI KRATIKA ROUNAK With Videos (Autosaved)mrunmayee pandeNo ratings yet
- Crane Lifting PlanDocument20 pagesCrane Lifting Plan101ar86% (14)
- Broomfield Hospital Site Plan: Café Shops Lifts Information PointsDocument1 pageBroomfield Hospital Site Plan: Café Shops Lifts Information Pointsady trader0% (2)
- AP-T65 06 Asphalt PavementDocument77 pagesAP-T65 06 Asphalt PavementGiora Rozmarin100% (2)
- SSP398 Audi Lane AssistDocument28 pagesSSP398 Audi Lane AssistJose Reiriz Garcia100% (1)
- Case Studies On West Java University Campuse Design, Square 80 and Activitaing Outdoor SpacesDocument1 pageCase Studies On West Java University Campuse Design, Square 80 and Activitaing Outdoor SpacesAbdullah AlnagarNo ratings yet
- Duke University WestDocument2 pagesDuke University WestRAJATH P R (RA2011201010032)No ratings yet
- Sustainable Large ParksDocument12 pagesSustainable Large ParksRafael VillafloresNo ratings yet
- 38 Urban Forest of UiDocument7 pages38 Urban Forest of UiDaffaNo ratings yet
- Gautam Buddha University Case StudyDocument34 pagesGautam Buddha University Case StudyClara AbrahamNo ratings yet
- Peter Bullian PaperDocument11 pagesPeter Bullian PaperAishwarya AtakarNo ratings yet
- Sustainable University Campus Study PartDocument5 pagesSustainable University Campus Study PartDipankar DuttaNo ratings yet
- Case Study - AD 6 - Manogna - Nydile - PadminiDocument27 pagesCase Study - AD 6 - Manogna - Nydile - PadminiMANOGNA MALEMPATINo ratings yet
- Moving Techniques For Traditional Buildings As An Architectural Preservation MethodDocument28 pagesMoving Techniques For Traditional Buildings As An Architectural Preservation MethodHalil ibrahim ŞahinNo ratings yet
- The Importance of Architecture in The Design of An Agricultural CollegeDocument3 pagesThe Importance of Architecture in The Design of An Agricultural CollegeAudrey CasingNo ratings yet
- 06 Lister LargeparksDocument12 pages06 Lister LargeparksAluísio MartellNo ratings yet
- The Principles of Vastu As A Traditional Architectural Belief System From An Environmental PerspectiveDocument6 pagesThe Principles of Vastu As A Traditional Architectural Belief System From An Environmental PerspectiveDr. Saroj BalaNo ratings yet
- Institute For Climate Change and Sustainability: Neeraj VashistDocument12 pagesInstitute For Climate Change and Sustainability: Neeraj VashistNeeraj vashistNo ratings yet
- Urban Environment and Human Behaviour Learning FroDocument7 pagesUrban Environment and Human Behaviour Learning FroReina AyuliaNo ratings yet
- Akkar Ercan EPS 2010 FinalDocument29 pagesAkkar Ercan EPS 2010 FinalShimaa ElmowafyNo ratings yet
- Habitat International: Mücahit Y Ildırım, Gizem TuranDocument11 pagesHabitat International: Mücahit Y Ildırım, Gizem TuranAybüke ÖztürkNo ratings yet
- Planning of Recreation Parks in The University CampusDocument7 pagesPlanning of Recreation Parks in The University Campush9134.19026902No ratings yet
- 6 - (Tutal) A Paper - Universal Access in Historic Environment CaseDocument16 pages6 - (Tutal) A Paper - Universal Access in Historic Environment CaseSeema KhalidNo ratings yet
- Green Zones in The Future of Urban Planning: F. Go Mez J. Jabaloyes and E. Van oDocument7 pagesGreen Zones in The Future of Urban Planning: F. Go Mez J. Jabaloyes and E. Van oGustini Rizki FudiantiNo ratings yet
- Integrating Landscape Ecology and Urbanism in Transportation Corridors Design and DeliveryDocument9 pagesIntegrating Landscape Ecology and Urbanism in Transportation Corridors Design and DeliveryMD1000No ratings yet
- Buildings in Kurdistan RegionDocument18 pagesBuildings in Kurdistan RegionzahraaNo ratings yet
- 1 s2.0 S1877042812031692 MainDocument16 pages1 s2.0 S1877042812031692 MainMohitNo ratings yet
- Campus Planning: Site Layout Pedestrian and Public SpacesDocument7 pagesCampus Planning: Site Layout Pedestrian and Public SpacesNIVEDITHA PKNo ratings yet
- Design Process of A Campus Plan: A Case Study of Duzce University Konuralp CampusDocument10 pagesDesign Process of A Campus Plan: A Case Study of Duzce University Konuralp CampusmugdhaguptaNo ratings yet
- Urban Environment and Human Behaviour: Learning From History and Local WisdomDocument6 pagesUrban Environment and Human Behaviour: Learning From History and Local WisdomFaizprasetiaNo ratings yet
- Ecosystem Structure Function and Restora-1Document9 pagesEcosystem Structure Function and Restora-1TAKIA MOSHARREFNo ratings yet
- The Contribution of Landscape Features On Traditional Streets in MalaysiaDocument14 pagesThe Contribution of Landscape Features On Traditional Streets in MalaysiaRia NathNo ratings yet
- Library DesignDocument86 pagesLibrary DesignPratham ShettyNo ratings yet
- VIRGINIA Landescape Frameworl PlanDocument169 pagesVIRGINIA Landescape Frameworl PlanSUIELLEN VIEIRANo ratings yet
- Infrastructure As Landscape As Architecture: Daniel JauslinDocument24 pagesInfrastructure As Landscape As Architecture: Daniel Jauslin耿緯宸No ratings yet
- 基于城市历史景观 (HUL) 的高校历史校园景观风貌保护更新 卓智慧Document9 pages基于城市历史景观 (HUL) 的高校历史校园景观风貌保护更新 卓智慧Dray ZhangNo ratings yet
- Paper241523 1530Document9 pagesPaper241523 1530Sadman ShourovNo ratings yet
- Use of Outdoor Living Spaces and Fink 'S Taxonomy of Significant Learning in Sustainability Engineering EducationDocument10 pagesUse of Outdoor Living Spaces and Fink 'S Taxonomy of Significant Learning in Sustainability Engineering EducationMarieta ChavezNo ratings yet
- Traditional Dwellings: An Architectural Anthropological Study From The Walled City of LahoreDocument7 pagesTraditional Dwellings: An Architectural Anthropological Study From The Walled City of LahoreAzka Gul ChaudharyNo ratings yet
- Consideraciones de Diseño Urbano en La Evaluación Ambiental de Edificios Vernáculos Con Proyecciones de Madera (Sachnisi)Document14 pagesConsideraciones de Diseño Urbano en La Evaluación Ambiental de Edificios Vernáculos Con Proyecciones de Madera (Sachnisi)NILS QUINA POMANo ratings yet
- Summary RRLDocument9 pagesSummary RRLARIANNE GAILE CLARIANESNo ratings yet
- BrochureDocument2 pagesBrochureThomas LongosiwaNo ratings yet
- Urban Spaces For All ARTICLEDocument2 pagesUrban Spaces For All ARTICLEAqid AimanNo ratings yet
- Formata3 A TSDocument1 pageFormata3 A TSgngarchNo ratings yet
- 1 SMDocument8 pages1 SMnurhikmahpaddiyatuNo ratings yet
- A4-Research LegitDocument10 pagesA4-Research LegitdaniellemacayanbNo ratings yet
- 385 6678 1 PBDocument14 pages385 6678 1 PBRafsan Al- AminNo ratings yet
- Proposed UPM Eco ParkDocument7 pagesProposed UPM Eco ParknooredlinNo ratings yet
- Chapter 1 & 2 Mwangi Ivy WDocument18 pagesChapter 1 & 2 Mwangi Ivy WIvy MwangiNo ratings yet
- Resilience As A Framework For Urbanism and RecoveryDocument13 pagesResilience As A Framework For Urbanism and Recovery宇智波斑No ratings yet
- The Semantic Conservation of Architectural Heritage - The Missing ValuesDocument13 pagesThe Semantic Conservation of Architectural Heritage - The Missing Valuesbaloch47No ratings yet
- JIIA Jornal - Adaptive ReuseDocument7 pagesJIIA Jornal - Adaptive ReuseAnushka DeshpandeNo ratings yet
- Chapter 1, 2, 3 Mwangi Ivy 22.10.2021Document57 pagesChapter 1, 2, 3 Mwangi Ivy 22.10.2021Ivy MwangiNo ratings yet
- Urban Ecosystem 2007Document18 pagesUrban Ecosystem 2007JV ANo ratings yet
- Physical and Spiritual Attributes of Urban Heritage Street's RevitalizationDocument8 pagesPhysical and Spiritual Attributes of Urban Heritage Street's RevitalizationAinin BashirahNo ratings yet
- Hunter 2011 Using Ecological Theoryto Guide Urban Planting DesignDocument21 pagesHunter 2011 Using Ecological Theoryto Guide Urban Planting Designosama alabdulqaderNo ratings yet
- KailiDocument4 pagesKailiFadhel ArrafiNo ratings yet
- Urban Park SystemDocument33 pagesUrban Park SystemJosué Ochoa ParedesNo ratings yet
- Social Construction View in Environment Behavior Studies-The Potential For Asian Context in Environment Behaviour Knowledge in Architectural and Urban Design-Indra Budiman SyamwilDocument7 pagesSocial Construction View in Environment Behavior Studies-The Potential For Asian Context in Environment Behaviour Knowledge in Architectural and Urban Design-Indra Budiman SyamwilagentwNo ratings yet
- S RD R Lebilir Kamp S Tasar M I in Ya Mursuyu Y Netimi Ve Ye Il Altyap Teknikleri (#367926) - 385605Document9 pagesS RD R Lebilir Kamp S Tasar M I in Ya Mursuyu Y Netimi Ve Ye Il Altyap Teknikleri (#367926) - 385605Aagney Alex RobinNo ratings yet
- Rajshahi University Campus Planning Bang PDFDocument6 pagesRajshahi University Campus Planning Bang PDFAditya SharmaNo ratings yet
- The Semantic Conservation of Architectural HeritagDocument14 pagesThe Semantic Conservation of Architectural HeritagGowthamiNo ratings yet
- Abiotic Flows Should Be Inherent Part of Ecosystem ServicesDocument5 pagesAbiotic Flows Should Be Inherent Part of Ecosystem ServicesAbraão MascarenhasNo ratings yet
- An Overview of The Air Pollution Trend in Klang VaDocument7 pagesAn Overview of The Air Pollution Trend in Klang VaAbdullah AlnagarNo ratings yet
- THEHERITAGEPLANTIntan KhasumarlinaDocument10 pagesTHEHERITAGEPLANTIntan KhasumarlinaAbdullah AlnagarNo ratings yet
- Culturalmapping and Heritage Trail in Kuala KangsaDocument11 pagesCulturalmapping and Heritage Trail in Kuala KangsaAbdullah AlnagarNo ratings yet
- The Impact of Land Use On River Water Quality Multiple Viewpoints and Policy Decision-MakingDocument9 pagesThe Impact of Land Use On River Water Quality Multiple Viewpoints and Policy Decision-MakingAbdullah AlnagarNo ratings yet
- Genetically Modified Organism (GMO)Document5 pagesGenetically Modified Organism (GMO)Abdullah AlnagarNo ratings yet
- Urban Regeneration Presentation On Garden Cities, Streets For People and BacklanesDocument27 pagesUrban Regeneration Presentation On Garden Cities, Streets For People and BacklanesAbdullah AlnagarNo ratings yet
- PR Local LitDocument2 pagesPR Local LitKristelle PayawalNo ratings yet
- 2009 McEwen Cross Festival FlyerDocument3 pages2009 McEwen Cross Festival FlyerMcEwenCrossFestivalNo ratings yet
- Unani Practitioner List PDFDocument36 pagesUnani Practitioner List PDFabdul wahidNo ratings yet
- Compliance, Safety, Accountability (CSA) and Drivers: Spring 2017Document20 pagesCompliance, Safety, Accountability (CSA) and Drivers: Spring 2017RatnakarVarunNo ratings yet
- MBP Brewer Recommendation Re C190340 ZSM Et Al - Borough Based...Document25 pagesMBP Brewer Recommendation Re C190340 ZSM Et Al - Borough Based...Queens Post100% (1)
- Potholes & Pavement FailureDocument16 pagesPotholes & Pavement FailureatzharNo ratings yet
- Specification For Highway Works Series 600: EarthworksDocument75 pagesSpecification For Highway Works Series 600: EarthworksLemmy MulandiNo ratings yet
- NCHRP RPT 598Document64 pagesNCHRP RPT 598destayegNo ratings yet
- MS-Abutment and Deck SlabDocument20 pagesMS-Abutment and Deck SlabJeff AlinayaNo ratings yet
- Abbyjah Zest Pacia 8Document4 pagesAbbyjah Zest Pacia 8mara_morales02No ratings yet
- Overlay and Asphalt Pavement Rehabilitation ManualDocument47 pagesOverlay and Asphalt Pavement Rehabilitation ManualMike NderituNo ratings yet
- Bài Tập Tiếng Anh 7-Tập 2 (Mai Lan Hương - Hà Thanh Uyên)Document76 pagesBài Tập Tiếng Anh 7-Tập 2 (Mai Lan Hương - Hà Thanh Uyên)Dhāraṇe Kusala100% (1)
- Bhikaiji Cama PlaceDocument19 pagesBhikaiji Cama PlaceVanya AroraNo ratings yet
- Trans Commercial Safety in Alberta 2022 IntroductionDocument9 pagesTrans Commercial Safety in Alberta 2022 IntroductionA & D GardnerNo ratings yet
- IRC SP 88-Road Safety Audit Manual PDFDocument120 pagesIRC SP 88-Road Safety Audit Manual PDFanil meena100% (2)
- Minyak Beku-Plant Laporan Diesel From To Remarks Liter Date Driver Name Balance (LTR) (Tangki) Sign Supervisor Sign DriverDocument4 pagesMinyak Beku-Plant Laporan Diesel From To Remarks Liter Date Driver Name Balance (LTR) (Tangki) Sign Supervisor Sign Drivermawar putihNo ratings yet
- Vespa ET2 CatalogDocument71 pagesVespa ET2 Catalogevanspc50% (2)
- Ab500 Ab600Document11 pagesAb500 Ab600Mehdi FarrokhiNo ratings yet
- Line Estimate CRR-22!1!19Document169 pagesLine Estimate CRR-22!1!19SRIHARINo ratings yet
- MLSD SpeachDocument3 pagesMLSD SpeachAmit GosaviNo ratings yet
- I.T ReportDocument54 pagesI.T Reportdexylexy100% (1)
- 2017 Fiat Tipo SpecificationsDocument4 pages2017 Fiat Tipo SpecificationsSergio DavidsNo ratings yet
- Blue WaterDocument24 pagesBlue WaterChristopher MendezNo ratings yet
- Management Project of Pak Suzuki of Pak Suzuki3231 Finals PrintDocument9 pagesManagement Project of Pak Suzuki of Pak Suzuki3231 Finals PrintZeeshan Afzal100% (1)
- Isuzu YesufoDocument20 pagesIsuzu YesufoYesuf EndrisNo ratings yet
- Drive Home ServicesDocument1 pageDrive Home Servicesapi-25942759No ratings yet




