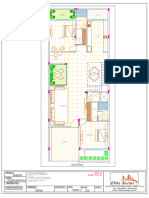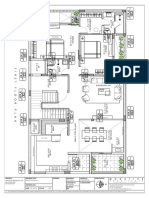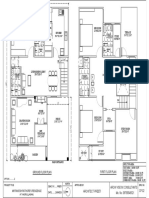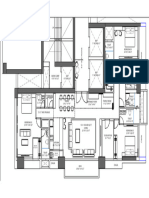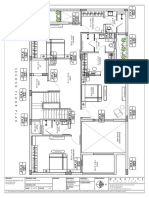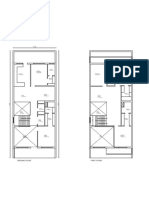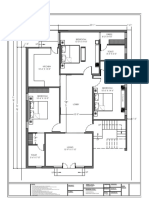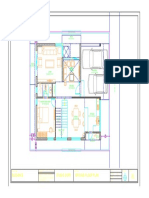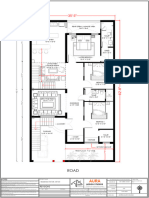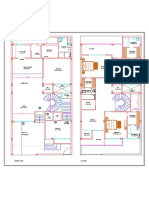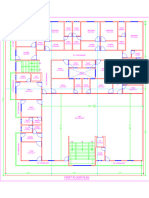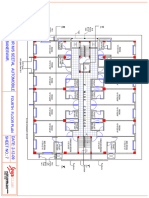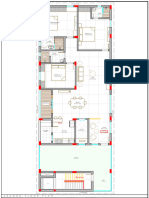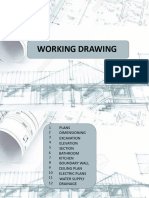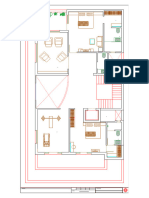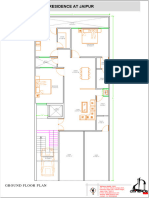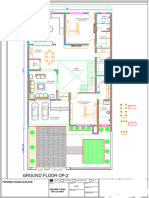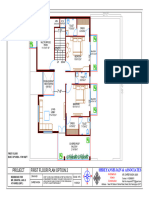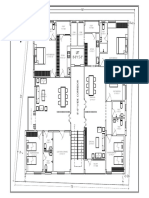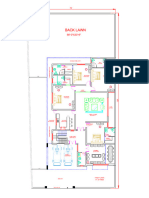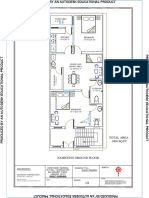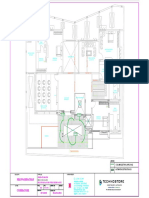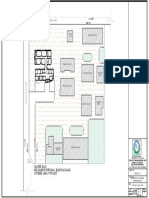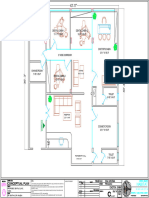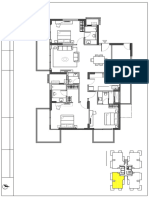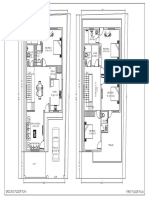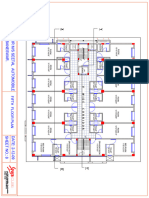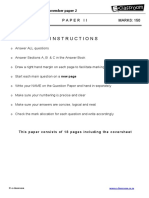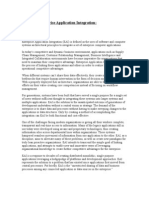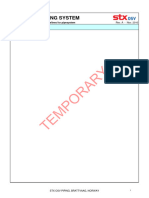REV: 01 DATE:10-10-23: Ground Floor
REV: 01 DATE:10-10-23: Ground Floor
Uploaded by
jyotishivkaniCopyright:
Available Formats
REV: 01 DATE:10-10-23: Ground Floor
REV: 01 DATE:10-10-23: Ground Floor
Uploaded by
jyotishivkaniOriginal Title
Copyright
Available Formats
Share this document
Did you find this document useful?
Is this content inappropriate?
Copyright:
Available Formats
REV: 01 DATE:10-10-23: Ground Floor
REV: 01 DATE:10-10-23: Ground Floor
Uploaded by
jyotishivkaniCopyright:
Available Formats
LAWN UTILITY
12'-5"X5'-0" 10'-1"X5'-0"
TOILET
5'-0"X9'-8"
KITCHEN
10'-1"X16'-0"
BEDROOM 2 DRESS
12'-5"X16'-0" 5'-0"X8'-1"
PUJA
6'-0"X6'-0"
UP
DINING
COURTYARD 16'-7"X17'-0"
8'-0"X10'-5"
P.TOILET
6'-0"X4'-8" OTS
LIVING/DRAWING
17'-9"X21'-0"
DRESS
5'-1"X9'-8"
TOILET
4'-8"X9'-8"
4'-8"
BEDROOM -1
13'-5"X13'-0"
PORCH
14'-1"X17'-4"
17'-31"
2
5'
14'-9"
GROUND FLOOR
PROJECT:- # This drawing is the property of ERAz Decor
& can not be used without their written permission. REV: 01
RESIDENCE # Drawing shall not be scaled written dimensions are to
DATE :10-10-23
be followed.
CLIENT:- # This drawing to be read along with other relevant drawings.
# Any variation between the drawing & the specification should
MR. PINTU AGARWAL JI be brought to the notice of the architects by the
contractors in writing
DRAWING TITLE:-
PROPOSED GROUND DRAWN BY:- CHECKED BY:- DATE:- SCALE:- NORTH:- 503,5th Floor, Usha Pride, Raipur - 492007 (C.G.)
FLOOR LAYOUT PLAN Mob: 9981082222 , 9981062222
SHEPHALI 09-06-23 N.T.S. N
Email: erazdecor@gmail.com
You might also like
- Russian-English Dictionary of Idioms PDFDocument992 pagesRussian-English Dictionary of Idioms PDFVaidotasMakarijusRimeikis88% (8)
- English3 q3 Mod6 ReadWordsWithLongAIOUDocument16 pagesEnglish3 q3 Mod6 ReadWordsWithLongAIOUJEAN P DE PERALTA75% (4)
- BETTOR TITO DELUXE S2000 INSTALLATION v10Document9 pagesBETTOR TITO DELUXE S2000 INSTALLATION v10ROGER EBYNo ratings yet
- REV: 01 DATE:10-10-23: Ground FloorDocument1 pageREV: 01 DATE:10-10-23: Ground FloorjyotishivkaniNo ratings yet
- First Floor PlanDocument1 pageFirst Floor Plankrishnabisen92No ratings yet
- Ground Floor Plan First Floor Plan: Architect Preeti Mo. No. 09755549321 Archi Vision Consultants CP-02Document1 pageGround Floor Plan First Floor Plan: Architect Preeti Mo. No. 09755549321 Archi Vision Consultants CP-02udit gourNo ratings yet
- 26.04.2022 JODI FLAT OPTION1-ModelDocument1 page26.04.2022 JODI FLAT OPTION1-ModelpratikambaniiNo ratings yet
- 3rd, 5th, 7th, 9th FloorDocument1 page3rd, 5th, 7th, 9th Floorucbl1981No ratings yet
- Second Floor PlanDocument1 pageSecond Floor Plankrishnabisen92No ratings yet
- RAJ ABHISHEK 2-Modelground Flodouble 2 2orDocument1 pageRAJ ABHISHEK 2-Modelground Flodouble 2 2orOMESH KUMAWATNo ratings yet
- MR - Duplex Residence at WarangalDocument1 pageMR - Duplex Residence at WarangalAr Srinivas PullogiNo ratings yet
- HARSH 11Document1 pageHARSH 11himanshugondwal205No ratings yet
- 33X 55+ - Ground Floor PlanDocument1 page33X 55+ - Ground Floor PlannarayanrewwaNo ratings yet
- Siri Builders - Ground Floor - Floor PlansDocument1 pageSiri Builders - Ground Floor - Floor Planssrinivas pNo ratings yet
- Ground Floor - Nitik - 28.10.24Document1 pageGround Floor - Nitik - 28.10.24Chirag MalviyaNo ratings yet
- Wing C Penthouse 24.02.2023-ModelDocument1 pageWing C Penthouse 24.02.2023-Modelpradip.suke240323No ratings yet
- Ramky One Odyssey B BlockDocument1 pageRamky One Odyssey B BlockGinger MirchiNo ratings yet
- Ground Floor PlanDocument1 pageGround Floor PlaneurekathemiracleNo ratings yet
- RAJ ABHISHEK 2-Modelground FloorDocument1 pageRAJ ABHISHEK 2-Modelground FloorOMESH KUMAWATNo ratings yet
- Elegance Studio Dope Ground Floor Plan: Project Name: Sheet NameDocument1 pageElegance Studio Dope Ground Floor Plan: Project Name: Sheet NameSimran KaurNo ratings yet
- London Tower All Follor Plan With Beam-ModelDocument1 pageLondon Tower All Follor Plan With Beam-ModelSalma KhatunNo ratings yet
- 35 X 62 Ground Floor PlanDocument1 page35 X 62 Ground Floor PlanNabeel NaqviNo ratings yet
- 03.MR - Swaminathan - First Floor Roof Level Outer Ceiling Layout 2Document1 page03.MR - Swaminathan - First Floor Roof Level Outer Ceiling Layout 2kishore kumarNo ratings yet
- Cottage Floor 111Document1 pageCottage Floor 111Ankita RaniNo ratings yet
- Dinesh Nakodar 1Document1 pageDinesh Nakodar 1Deepak SehgalNo ratings yet
- Alok Shukla 19 May 23 Frist FloorDocument1 pageAlok Shukla 19 May 23 Frist FloorpatelkdaNo ratings yet
- 7Document1 page7Fikri FirmansyahNo ratings yet
- Proddutur Third Floor PlanDocument1 pageProddutur Third Floor PlanShaik Mohammed ImranNo ratings yet
- 20' X 30' - West Facing Plan - Ground and First Floor PlanDocument1 page20' X 30' - West Facing Plan - Ground and First Floor PlanMruthunjayaMuthuNo ratings yet
- Dad Planing 2Document1 pageDad Planing 2Tharun ReddyNo ratings yet
- Layoutt 1Document1 pageLayoutt 1krishmalviya934No ratings yet
- WD Final PortfolioDocument22 pagesWD Final PortfolioArham HameedNo ratings yet
- Ground Floor PlanDocument1 pageGround Floor PlanNishant KumarNo ratings yet
- Layoutt 2Document1 pageLayoutt 2krishmalviya934No ratings yet
- Ground Floor BaliyaDocument1 pageGround Floor BaliyaShailu SinghNo ratings yet
- Neelam Bharti 30X70 Ground Floor PlanDocument1 pageNeelam Bharti 30X70 Ground Floor PlanDziNexus Studio - Architects & Interior DesignersNo ratings yet
- Ground Floor Layout 2Document1 pageGround Floor Layout 2vikaskumarsuthar_438No ratings yet
- 20x40 Feet House DesignDocument1 page20x40 Feet House DesignIndhu JayavelNo ratings yet
- 5 Julay Alt-1 GR Floor SendhwaDocument1 page5 Julay Alt-1 GR Floor Sendhwajatinrajgire54No ratings yet
- 31x71 Model 3Document1 page31x71 Model 3lalitNo ratings yet
- Layout Plan Option 2 - 3BKH - JammuDocument1 pageLayout Plan Option 2 - 3BKH - Jammukritika guptaNo ratings yet
- Plan FFDocument1 pagePlan FFarchmillennialNo ratings yet
- Bedroom 10'0"X16'0": Created With Print2PDF. To Remove This Line, Buy A License atDocument1 pageBedroom 10'0"X16'0": Created With Print2PDF. To Remove This Line, Buy A License atSrinivasan1949No ratings yet
- First Floor PlanDocument1 pageFirst Floor PlaneurekathemiracleNo ratings yet
- PR06 - Floor Plan - Mr. Wakad - 2023.07.07Document1 pagePR06 - Floor Plan - Mr. Wakad - 2023.07.0758Chinmay GadhaveNo ratings yet
- Op 005Document1 pageOp 005Srinivas pullogi ArNo ratings yet
- Floor Plan 678Document1 pageFloor Plan 678GR Chandra SekharNo ratings yet
- Back LawnDocument1 pageBack Lawnzamansher.8112No ratings yet
- Harimaya GCDocument4 pagesHarimaya GCManish Krishna BarunNo ratings yet
- P-00023 - Ae - Free Basic Layout PlanDocument4 pagesP-00023 - Ae - Free Basic Layout Planramana001No ratings yet
- Total Area 1000 SQ - FTDocument1 pageTotal Area 1000 SQ - FTSaurabh SinghNo ratings yet
- 02.MR - Swaminathan - First Floor Balcony Outer Ceiling Layout 2Document1 page02.MR - Swaminathan - First Floor Balcony Outer Ceiling Layout 2kishore kumarNo ratings yet
- RHC Master Plan 2Document1 pageRHC Master Plan 2Muhammad Noman SaeedNo ratings yet
- Dental Clinic PlanDocument1 pageDental Clinic PlanthehabitatprojectsNo ratings yet
- Unit 01Document1 pageUnit 01Raman GuptaNo ratings yet
- Proposal Plan: Dealt By: Ar. Umang Checked By: Ar - Sandeep Drawn By: Ar. UmangDocument2 pagesProposal Plan: Dealt By: Ar. Umang Checked By: Ar - Sandeep Drawn By: Ar. UmangCharvi KatreNo ratings yet
- Plan Dhi.4Document1 pagePlan Dhi.4Dhirendra ChandNo ratings yet
- Sun Suryansh Solitaire BrochureDocument25 pagesSun Suryansh Solitaire BrochureiamshreyanshkNo ratings yet
- 8Document1 page8Fikri FirmansyahNo ratings yet
- Barampur Floor Rev PlanDocument1 pageBarampur Floor Rev PlanPABITRA KUMAR PUHANNo ratings yet
- Final TriplexDocument4 pagesFinal TriplexSuraya NasrinNo ratings yet
- Bathe To Be Included Full Height Window: Toilet 4'-6"X6'-0" Toilet 4'-6"X5'-6"Document1 pageBathe To Be Included Full Height Window: Toilet 4'-6"X6'-0" Toilet 4'-6"X5'-6"xs2NehaJainNo ratings yet
- Summer Newsletter From Marlow Canoe Club - MCC 144Document12 pagesSummer Newsletter From Marlow Canoe Club - MCC 144John NorrisNo ratings yet
- Grade 11 - Life Science - November Paper 2-2Document17 pagesGrade 11 - Life Science - November Paper 2-2JustinCase1991No ratings yet
- Loctite LB 8008 C%-ADocument13 pagesLoctite LB 8008 C%-AAbdelrhman AlaaNo ratings yet
- Policy School November GuideDocument7 pagesPolicy School November GuideGuido FawkesNo ratings yet
- Siemens Internship Report (CBM)Document44 pagesSiemens Internship Report (CBM)Ati Imtiaz100% (2)
- Running Head: Kevin Mitnick: From Black Hat To White Hat 1Document19 pagesRunning Head: Kevin Mitnick: From Black Hat To White Hat 1jean grangerNo ratings yet
- Mir For Aluminium LadderDocument13 pagesMir For Aluminium LadderRoshan George PhilipNo ratings yet
- Basics of Enterprise Application Integration For DummiesDocument8 pagesBasics of Enterprise Application Integration For DummiesReddappa Gowd75% (4)
- Yashu CG Report-1Document26 pagesYashu CG Report-1Yashaswini LokeshNo ratings yet
- Deblurring Images, Matrices, Spectra, and Filtering (Fundamentals of Algorithms)Document145 pagesDeblurring Images, Matrices, Spectra, and Filtering (Fundamentals of Algorithms)Zengben HaoNo ratings yet
- Sale Contract: Karo Investments Limited 27 Toledo Ave, Henderson, Auckland 0612, New ZealandDocument4 pagesSale Contract: Karo Investments Limited 27 Toledo Ave, Henderson, Auckland 0612, New ZealandHo PhamNo ratings yet
- Wonderlic Scholastic Level Exam DetailsDocument1 pageWonderlic Scholastic Level Exam Detailsmelik omondiNo ratings yet
- Coir EnterprisesDocument28 pagesCoir EnterprisesGOLLAVILLI GANESHNo ratings yet
- The Influence of Aryan Civilization On Sri Lankan SocietyDocument7 pagesThe Influence of Aryan Civilization On Sri Lankan SocietyAnonymous Su8HkmNo ratings yet
- (Lib24.vn) De-Thi-Vao-10-Mon-Tieng-Anh-Thpt-Chuyen-Thai-Binh-2015-2016-Co-Loi-GiaiDocument13 pages(Lib24.vn) De-Thi-Vao-10-Mon-Tieng-Anh-Thpt-Chuyen-Thai-Binh-2015-2016-Co-Loi-GiaiHồ Gia NhiNo ratings yet
- Unit Number: 1 Beach Road Traffic NightmareDocument1 pageUnit Number: 1 Beach Road Traffic NightmareSami Khan Kohati100% (1)
- Pipe Standard STX OSV 2010-12-15Document90 pagesPipe Standard STX OSV 2010-12-15Balaban ClaudiuNo ratings yet
- Zona Novak ResumeDocument2 pagesZona Novak ResumeSteven ParkerNo ratings yet
- Sonnet 18 WorksheetDocument11 pagesSonnet 18 Worksheetعلي هاشم وزيريNo ratings yet
- Turner November 11, 2013 Letter To Richard Beeson and Board of Regents PDFDocument3 pagesTurner November 11, 2013 Letter To Richard Beeson and Board of Regents PDFMarkingsonCaseNo ratings yet
- Homosexuality in Church and State - Mapping The IssuesDocument78 pagesHomosexuality in Church and State - Mapping The IssuesPaul Christopher James BurgessNo ratings yet
- ST DX IQ HT HP Will Per FP: Languages Spoken WrittenDocument1 pageST DX IQ HT HP Will Per FP: Languages Spoken WrittenDimitar DimitroffNo ratings yet
- How To Pass in University Arrear Exams?Document26 pagesHow To Pass in University Arrear Exams?arrearexam100% (6)
- Book 45 The Art of Meditation###Document146 pagesBook 45 The Art of Meditation###shuklaarav100% (2)
- 15-17 - 7-PDF - Community Medicine With Recent Advances - 3 PDFDocument3 pages15-17 - 7-PDF - Community Medicine With Recent Advances - 3 PDFdwimahesaputraNo ratings yet
- Q1/ Choose The Correct Word:: 30 Marks)Document2 pagesQ1/ Choose The Correct Word:: 30 Marks)danaNo ratings yet
- SEC OGC Opinion No. 08-17Document4 pagesSEC OGC Opinion No. 08-17rodrigoNo ratings yet



