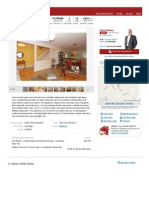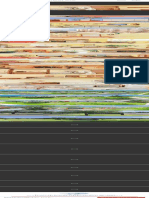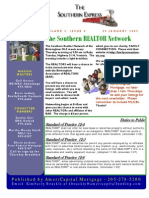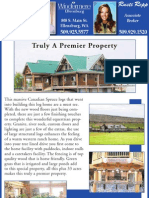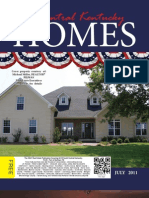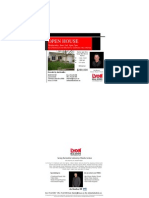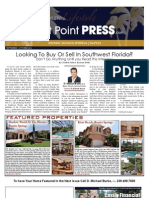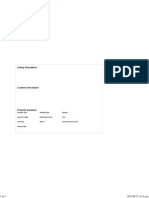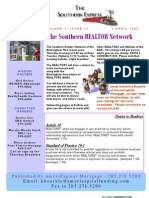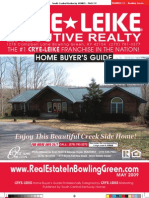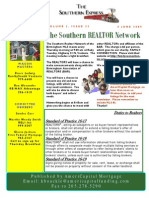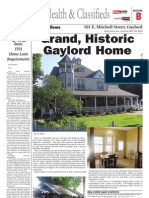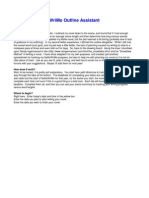Sample
Sample
Uploaded by
ozgurCopyright:
Available Formats
Sample
Sample
Uploaded by
ozgurCopyright
Available Formats
Share this document
Did you find this document useful?
Is this content inappropriate?
Copyright:
Available Formats
Sample
Sample
Uploaded by
ozgurCopyright:
Available Formats
Comparative Market Analysis powered by Homesnap
23223 Wolfson Drive West Potomac, MD 20787
PREPARED BY:
Jane Smith
PREPARED ON:
May 1, 2014
Jane Smith Find me on Homesnap
555-555-5555 jane.smith.example@homesnap.com
Jane Smith | Clever Realty | Phone: 555-555-5555 | jane.smith.example@homesnap.com 1
About This Report
A comparative market analysis or CMA is a report designed to help buyers and sellers determine current market value. It is not
intended to replace a professional appraisal or the guidance of a real estate agent, but in today's fast changing real estate
market it can serve as a relatively quick method to determine a listing price or purchase offer. The CMA factors and compares
recent sales, properties under contract and active listings in a similar area, price range and property condition. It can then be
further broken down by property type, bedrooms, bathrooms, square footage and many other home features.
The comparative listings used in this report and the property data within those listings comes directly from the real estate
professional's local Multiple Listing Service (MLS). The accuracy of the information is deemed reliable but not guaranteed and
should be personally verified through inspection and/or appraisal.
Jane Smith | Clever Realty | Phone: 555-555-5555 | jane.smith.example@homesnap.com 2
Subject Property Details
23223 Wolfson Drive, West Potomac MD $889,000
I have put together this complimentary competitive market analysis (CMA) to help you determine
Jane's
Remarks and establish "top market value" of your home.
In developing the CMA of your home I have compared and reviewed it with other properties
which are currently for sale, under agreement, or which have recently closed. This comparative
process uses the same data and approach most appraisers use and is probably the most
widely recognized, accepted and reliable method for valuing residential real estate. It is known
as the "market approach to value."
After careful review of the data, and considering the present market conditions, I would
recommend a listing price of $889,000. This was taken into consideration when adjusting the
price to best fit your property in its present condition. Please let me know if you have any
questions whatsoever.
Date Event MLS # Price
Listing
History 04/11/2014 Price Change MC9897828 $889,000
03/25/2014 Price Change MC9897828 $925,000
03/10/2014 For Sale MC9897828 $960,000
01/21/1997 Sold $432,000
Continued on next page...
Jane Smith | Clever Realty | Phone: 555-555-5555 | jane.smith.example@homesnap.com 3
Bedrooms 4 Year Built 1992
Property
Summary Baths 4½ Taxes $9,090.43 (2013)
Lot Size 0.28 acres Subdivision Quince Orchard Knolls
Type Detached Stories 3
Style Ownership Fee Simple
Above Grade Area Finished 3594 sq. ft.
Interior
Features Main Entrance Foyer
Amenities Master Bath (Attached), Automatic Garage Door Opener, Bath Ceramic Tile, Built-
in Bookcases, Cedar Closet, Chair Railing, Crown Molding, Double Vanities, Fireplace Gas
Insert, Fireplace w/Glass Doors, Granite Counters, Master Bath Separate Shower, Master
Bath Separate Tub, Master Walk-in Closet, Wainscotting, Access Only Attic, Full Master Bath
Appliances Cooktop, Down Draft Cooktop, Dishwasher, Front Loading Dryer, Disposal, Front
Loading Washer, 6-Burner Stove, Refrigerator, In-Wall Oven
Has Attic Yes
Has Basement Yes
Basement Entrance Inside Access, Rear Entrance
Basement Type Fully Finished
Dining Kitchen Family Room Off Kitchen, Gourmet, Seperate Dining Room
Fireplaces 3
Lower Floor 1 1 Bath
Main Floor 0.5 Baths
Upper Floor 1 4 Beds, 3 Baths
Structure List Above Grade, Below Grade
Exterior
Features Exterior Brick
Roof Asphalt Shingle
Parking Garage
Garage /
Parking Garage Spaces 2
Continued on next page...
Jane Smith | Clever Realty | Phone: 555-555-5555 | jane.smith.example@homesnap.com 4
Cooling Fuel Electric
Utilities
Cooling Heat Pump(s)
Heating Fuel Natural Gas
Heating Heat Pump(s)
Hot Water Natural Gas
Sewer Septic Public Sewer
Water Public
HOA Fee 83
Condo /
Coop / HOA Fee Frequency Annually
Association
District School Rating
Schools
Montgomery County Public Schools Thurgood Marshall Elementary School 8/10
Montgomery County Public Schools Ridgeview Middle School 8/10
Montgomery County Public Schools Quince Orchard High School 10/10
Jane Smith | Clever Realty | Phone: 555-555-5555 | jane.smith.example@homesnap.com 5
Subject Property Photos
23223 Wolfson Drive, West Potomac MD Photos
Jane Smith | Clever Realty | Phone: 555-555-5555 | jane.smith.example@homesnap.com 6
Jane Smith | Clever Realty | Phone: 555-555-5555 | jane.smith.example@homesnap.com 7
Jane Smith | Clever Realty | Phone: 555-555-5555 | jane.smith.example@homesnap.com 8
Jane Smith | Clever Realty | Phone: 555-555-5555 | jane.smith.example@homesnap.com 9
Map of Comparable Listings
Pin Status Address Price
Subject 23223 Wolfson Drive West Potomac, MD 20787 $889,000
For Sale 26229 Einstein Way West Potomac, MD 20787 $749,900
For Sale 25512 Rolling Leaf Drive Roethlisberger, MD 20787 $948,888
For Sale 332 Strawbury Street Roethlisberger, MD 20787 $965,000
Sold 23522 Fellowes Ln West Potomac, MD 20787 $874,900
Sold 24522 Leftfield Lane Roethlisberger, MD 20787 $880,000
Sold 1016 Starborn Street Roethlisberger, MD 20787 $925,000
Jane Smith | Clever Realty | Phone: 555-555-5555 | jane.smith.example@homesnap.com 10
Comparison to Active Listings
Feature Subject For Sale #1 For Sale #2 For Sale #3
CURB
APPEAL
PROXIMITY -- 0.2 miles 1.4 miles 1.2 miles
LIST PRICE $889,000 $749,900 $948,888 $965,000
LIST DATE 03/10/2014 02/27/2014 03/28/2014 03/28/2014
DAYS ON
52 Days 63 Days 34 Days 34 Days
MARKET
BEDROOMS 4 4 4 4
BATHROOMS 4½ 3½ 4½ 3½
LIVING AREA 5024 sq ft 4395 sq ft 6361 sq ft --
LOT SIZE 0.28 acres 0.25 acres 2.48 acres 0.22 acres
TYPE Detached Detached Detached Detached
STYLE N/A N/A N/A N/A
YEAR BUILT 1992 1989 1978 1994
TAXES $9,090.43 (2013) $8,648.96 (2014) $9,716.27 (2013) $11,100.22 (2013)
OWNERSHIP Fee Simple Fee Simple Fee Simple Fee Simple
SUBDIVISION Quince Orchard Knolls Potomac Grove Harvest Hunt Farm Kentlands
STORIES 3 3 3 3
SOURCE MLS MLS MLS MLS
MLS # MC9897828 MC7171521 MC7212375 MC7212522
Jane Smith | Clever Realty | Phone: 555-555-5555 | jane.smith.example@homesnap.com 11
Comparison to Contract and Sold Listings
Feature Subject Sold #1 Sold #2 Sold #3
CURB
APPEAL
PROXIMITY -- 0.7 miles 1.7 miles 1.4 miles
LIST PRICE $889,000 $874,900 $880,000 $925,000
LIST DATE 03/10/2014 03/25/2014 08/23/2013 08/30/2013
DAYS ON
52 Days 37 Days 251 Days 244 Days
MARKET
BEDROOMS 4 4 4 4
BATHROOMS 4½ 4½ 4½ 4½
LIVING AREA 5024 sq ft 4848 sq ft 4600 sq ft 5036 sq ft
LOT SIZE 0.28 acres 0.32 acres 2.00 acres 0.15 acres
TYPE Detached Detached Detached Detached
STYLE N/A N/A Colonial Colonial
YEAR BUILT 1992 2013 1984 2003
TAXES $9,090.43 (2013) $2,298.86 (2014) $8,632.06 (2012) $11,351.86 (2012)
OWNERSHIP Fee Simple Fee Simple Fee Simple Fee Simple
SUBDIVISION Quince Orchard Knolls Hallman Grove Leftfield Lakelands
STORIES 3 3 3 3
SOURCE MLS MLS MLS MLS
MLS # MC9897828 MC9363889 MC9132457 MC9246981
Jane Smith | Clever Realty | Phone: 555-555-5555 | jane.smith.example@homesnap.com 12
For Sale Comp #1
26229 Einstein Way, West Potomac MD $749,900
See Home Movie Tour! Regal brick colonial with large interior spaces. Huge kitchen with
Details
premium granite & breakfast area. Hardwoods in formal rooms & family room with vaulted
ceiling, main level office & custom moldings throughout. Large master suite with cathedral
ceilings, 'His' & 'Hers' walk-in closets & large master bath. Bright finished lower level & big back
deck.
Date Event MLS # Price
Listing
History 04/24/2014 Price Change MC7171521 $749,900
02/27/2014 For Sale MC7171521 $775,000
09/11/2000 Sold $479,000
Bedrooms 4 Year Built 1989
Property
Summary Baths 3½ Taxes $8,648.96 (2014)
Lot Size 0.25 acres Subdivision Potomac Grove
Type Detached Stories 3
Style Ownership Fee Simple
Continued on next page...
Jane Smith | Clever Realty | Phone: 555-555-5555 | jane.smith.example@homesnap.com 13
Above Grade Area Finished 3340 sq. ft.
Interior
Features Main Entrance Foyer
Amenities Master Bath (Attached), Access Only Attic, Automatic Garage Door Opener, Bath
Ceramic Tile, Crown Molding, Double Vanities, Granite Counters, Full Master Bath, Master
Bath Separate Tub, Master Bath Separate Shower, Shades/Blinds, Built-in Bookcases,
Master Walk-in Closet, Soaking Tub, Wall-to-Wall Carpet, Walk-in Closet(s), Wood Floors
Has Attic Yes
Has Basement Yes
Basement Entrance Connect Stair, Inside Access, Outside Entrance, Rear Entrance
Basement Type Full Daylight, Connecting Stairway, Fully Finished, Heated, Improved,
Walkout Level, Windows, Rear Entrance
Dining Kitchen Family Room Off Kitchen, Gourmet, Seperate Dining Room, Kitchen Island,
Breakfast nook
Walls Ceilings Cathedral Ceilings, 9'+ Ceilings, Vaulted Ceilings
Fireplaces 1
Main Floor 0.5 Baths
Upper Floor 1 4 Beds, 3 Baths
Structure List Above Grade, Below Grade
Exterior
Features Exterior Brick Front, Vinyl Siding
Roof Cedar/Shake
Exterior Features Deck
Parking Garage
Garage /
Parking Garage Spaces 2
Cooling Fuel Electric
Utilities
Cooling Central A/C, Ceiling Fan(s), Heat Pump(s), Zoned
Heating Fuel Natural Gas
Heating Central, Forced Air, Heat Pump(s), Zoned, Programmable Thermostat
Hot Water Natural Gas, 60+ Gallon Tank
Sewer Septic Public Sewer
Water Public
Continued on next page...
Jane Smith | Clever Realty | Phone: 555-555-5555 | jane.smith.example@homesnap.com 14
HOA Fee 46.65
Condo /
Coop / HOA Fee Frequency Monthly
Association
District School Rating
Schools
Montgomery County Public Schools Jones Lane Elementary School 8/10
Montgomery County Public Schools Ridgeview Middle School 8/10
Montgomery County Public Schools Quince Orchard High School 10/10
Jane Smith | Clever Realty | Phone: 555-555-5555 | jane.smith.example@homesnap.com 15
For Sale Comp #1 Photos
26229 Einstein Way, West Potomac MD Photos
Jane Smith | Clever Realty | Phone: 555-555-5555 | jane.smith.example@homesnap.com 16
Jane Smith | Clever Realty | Phone: 555-555-5555 | jane.smith.example@homesnap.com 17
Jane Smith | Clever Realty | Phone: 555-555-5555 | jane.smith.example@homesnap.com 18
Jane Smith | Clever Realty | Phone: 555-555-5555 | jane.smith.example@homesnap.com 19
For Sale Comp #2
25512 Rolling Leaf Drive, Roethlisberger MD $948,888
NOTE: ACTUAL SQ FT 6,361 total on all levels, tax record inaccurate. Great location, end of
Details
quiet culdesac wooded 2.5 acres. Tranquility and privacy. Overlooks sparkling pool from tiered
deck. Very open sun filled plan, perfect for entertaining. Gourmet kitchen w/island & Sun room.
MBR suite w/sitting rm & a priv balcony. LL full daylight walk out w/FB, workout rm, media rm &
art studio.
Date Event MLS # Price
Listing
History 03/28/2014 For Sale MC7212375 $948,888
07/02/2013 Off Market MC9221063 $999,000
06/17/2013 For Sale MC9221063 $999,000
01/22/2002 Sold $660,000
Bedrooms 4 Year Built 1978
Property
Summary Baths 4½ Taxes $9,716.27 (2013)
Lot Size 2.48 acres Subdivision Harvest Hunt Farm
Type Detached Stories 3
Style Ownership Fee Simple
Continued on next page...
Jane Smith | Clever Realty | Phone: 555-555-5555 | jane.smith.example@homesnap.com 20
Above Grade Area Finished 4236 sq. ft.
Interior
Features Main Entrance Center Hall, Foyer
Amenities Automatic Garage Door Opener, Crown Molding, Corian Counters, Master Bath
Separate Shower, Master Bath Separate Tub, Full Master Bath, Wall-to-Wall Carpet, Walk-in
Closet(s), Wood Floors
Appliances Central Vacuum, Down Draft Cooktop, Dishwasher, Disposal, Dryer, Energy Star
Appliances, Extra Refrigerator/Freezer, Icemaker
Has Basement Yes
Basement Entrance Outside Entrance, Rear Entrance
Basement Type Fully Finished, Full, Walkout Level
Dining Kitchen Kitchen Island, Seperate Dining Room, Breakfast Room
Walls Ceilings 9'+ Ceilings, 2 Story Ceilings
Fireplaces 2
Lower Floor 1 1 Bath
Main Floor 0.5 Baths
Upper Floor 1 4 Beds, 3 Baths
Structure List Above Grade, Below Grade
Exterior
Features Exterior Brick, Hardiplank
Roof Asphalt Shingle
Exterior Features Tiered Deck
Lot Description Backs to Trees, Cul-de-sac
Parking Off-Street/Driveway, Garage, Faces Side
Garage /
Parking Garage Spaces 3
Cooling Fuel Electric
Utilities
Cooling Central A/C
Heating Fuel Electric
Heating Heat Pump(s), Forced Air, Zoned
Hot Water Electric
Sewer Septic Septic
Water Public
Continued on next page...
Jane Smith | Clever Realty | Phone: 555-555-5555 | jane.smith.example@homesnap.com 21
HOA Fee Frequency Monthly
Condo /
Coop /
Association
District School Rating
Schools
Montgomery County Public Schools Darnestown Elementary School 9/10
Montgomery County Public Schools John H. Poole Middle School 10/10
Montgomery County Public Schools Northwest High School 10/10
Jane Smith | Clever Realty | Phone: 555-555-5555 | jane.smith.example@homesnap.com 22
For Sale Comp #2 Photos
25512 Rolling Leaf Drive, Roethlisberger MD Photos
Jane Smith | Clever Realty | Phone: 555-555-5555 | jane.smith.example@homesnap.com 23
Jane Smith | Clever Realty | Phone: 555-555-5555 | jane.smith.example@homesnap.com 24
Jane Smith | Clever Realty | Phone: 555-555-5555 | jane.smith.example@homesnap.com 25
Jane Smith | Clever Realty | Phone: 555-555-5555 | jane.smith.example@homesnap.com 26
For Sale Comp #3
332 Strawbury Street, Roethlisberger MD $965,000
Private lake lot! Beautiful Mitchell & Best set on one of Kentlands most prestigious streets.
Details
Gorgeous main level w/gleaming hardwoods, updated kitch w/Silestone. 3 fireplaces, private
den, lg master w/hardwood floor, tray ceiling. Finished, walk-out bsmt w/bonus room, 3rd full bath
& rec room w/3rd Fireplace. Shaded back porch/patio looks out to retreat-like back yard & lake.
Private driveway.
Date Event MLS # Price
Listing
History 04/07/2014 Price Change MC7212522 $965,000
03/28/2014 For Sale MC7212522 $999,998
12/10/2010 Sold MC8496473 $915,000
07/09/2010 For Sale MC8496473 $947,500
02/07/2009 For Sale MC7088756 $1,050,000
09/08/2008 For Sale MC7978861 $1,150,000
Bedrooms 4 Year Built 1994
Property
Summary Baths 3½ Taxes $11,100.22 (2013)
Lot Size 0.22 acres Subdivision Kentlands
Type Detached Stories 3
Style Ownership Fee Simple
Continued on next page...
Jane Smith | Clever Realty | Phone: 555-555-5555 | jane.smith.example@homesnap.com 27
Amenities Master Bath (Attached), Automatic Garage Door Opener, Built-in Bookcases,
Interior
Features Chair Railing, Crown Molding, Double Vanities, Fireplace Mantels, Master Bath Separate
Shower, Master Bath Separate Tub, Full Master Bath, Master Walk-in Closet, Shades/Blinds,
Soaking Tub, Wall-to-Wall Carpet, Wood Floors
Appliances Down Draft Cooktop, Dishwasher, Disposal, Dryer, Exhaust Fan, In-Wall Oven,
Refrigerator, Washer
Has Attic Yes
Has Basement Yes
Basement Entrance Outside Entrance, Rear Entrance
Basement Type Fully Finished, Outside Entrance, Walkout Level
Dining Kitchen Breakfast Room, Kitchen Island, Kitchen-Table Space, Seperate Dining
Room, Eat-In Kitchen
Fireplaces 3
Lower Floor 1 1 Bath
Main Floor 0.5 Baths
Upper Floor 1 4 Beds, 2 Baths
Roof Cedar/Shake
Exterior
Features Exterior Features Deck, Patio, Front Porch
Lot Description Water View
Parking Garage
Garage /
Parking Garage Spaces 2
Cooling Fuel Electric
Utilities
Cooling Central A/C
Heating Fuel Natural Gas
Heating Forced Air
Hot Water Natural Gas
Sewer Septic Public Sewer
Water Public
Continued on next page...
Jane Smith | Clever Realty | Phone: 555-555-5555 | jane.smith.example@homesnap.com 28
HOA Fee 111.99
Condo /
Coop / HOA Fee Frequency Monthly
Association Community Amenities Basketball Courts, Common Grounds, Community Center, Exercise
Room, Jog/walk Path, Outdoor Pool, Tennis Courts, Tot Lot(s)/Playground
Community Fee Includes Management, Pool(s), Recreational Facility, Snow Removal,
Tennis Courts, Tot Lot(s)/Playground, Exercise Room
District School Rating
Schools
Montgomery County Public Schools Rachel Carson Elementary School 8/10
Montgomery County Public Schools Lakelands Park Middle School 9/10
Montgomery County Public Schools Quince Orchard High School 10/10
Jane Smith | Clever Realty | Phone: 555-555-5555 | jane.smith.example@homesnap.com 29
For Sale Comp #3 Photos
332 Strawbury Street, Roethlisberger MD Photos
Jane Smith | Clever Realty | Phone: 555-555-5555 | jane.smith.example@homesnap.com 30
Jane Smith | Clever Realty | Phone: 555-555-5555 | jane.smith.example@homesnap.com 31
Jane Smith | Clever Realty | Phone: 555-555-5555 | jane.smith.example@homesnap.com 32
Jane Smith | Clever Realty | Phone: 555-555-5555 | jane.smith.example@homesnap.com 33
Sold Comp #1
23522 Fellowes Ln, West Potomac MD $874,900
MAR Contract OK. $8000 credit towards closing with use of Builder's preferred lender. Special
Details
addenda required. Call helpful listing agent with any questions.
Date Event MLS # Price
Listing
History 03/25/2014 Sold MC9363889 $874,900
02/08/2014 Contract MC9363889 --
01/13/2014 For Sale MC9363889 $874,900
01/05/2014 Off Market MC9240143 $899,900
07/20/2013 For Sale MC9240143 $949,900
Bedrooms 4 Year Built 2013
Property
Summary Baths 4½ Taxes $2,298.86 (2014)
Lot Size 0.32 acres Subdivision Hallman Grove
Type Detached Stories 3
Style Ownership Fee Simple
Continued on next page...
Jane Smith | Clever Realty | Phone: 555-555-5555 | jane.smith.example@homesnap.com 34
Room List Dining, Master Bed, 2nd Bed, 3rd Bed, 4th Bed, Kitchen, Recreation, Family, Den,
Interior
Features Garage, Breakfast, Den/Study, Laundry (Upper Level)
Above Grade Area Finished 3710 sq. ft.
Main Entrance Two Story Foyer
Amenities Chair Railing, Crown Molding, Granite Counters, Master Walk-in Closet, Master
Bath Separate Shower, Master Bath Separate Tub, Separate Vanities, Sump Pump, Soaking
Tub, Wall-to-Wall Carpet, Walk-in Closet(s), Wood Floors, Bath Ceramic Tile, Washer/Dryer
Hookup
Appliances Cooktop, Dishwasher, Disposal, Exhaust Fan, In-Wall Oven, Refrigerator
Has Attic Yes
Has Basement Yes
Basement Entrance Connect Stair, Rear Entrance
Basement Type Fully Finished, Sump Pump, Outside Entrance
Dining Kitchen Kitchen Island, Family Room Off Kitchen, Seperate Dining Room, Breakfast
Room
Walls Ceilings 2 Story Ceilings, 9'+ Ceilings, Other, Tray Ceilings, Beamed Ceilings, Dry Wall
Fireplaces 1
Lower Floor 1 1 Bath
Main Floor 0.5 Baths
Upper Floor 1 4 Beds, 3 Baths
Structure List Above Grade, Below Grade
Exterior
Features Exterior Brick Front, Stone, Vinyl Siding
Roof Asphalt Shingle, Composite
Exterior Features Front Porch
Parking Garage, Off-Street/Driveway
Garage /
Parking Garage Spaces 2
Continued on next page...
Jane Smith | Clever Realty | Phone: 555-555-5555 | jane.smith.example@homesnap.com 35
Cooling Fuel Electric
Utilities
Cooling Central A/C
Heating Fuel Natural Gas
Heating Forced Air, Zoned
Hot Water Natural Gas, 60+ Gallon Tank
Sewer Septic Public Sewer
Water Public
HOA Fee 124
Condo /
Coop / HOA Fee Frequency Monthly
Association Community Fee Includes Tot Lot(s)/Playground, Trash Removal, Snow Removal
District School Rating
Schools
Montgomery County Public Schools Thurgood Marshall Elementary School 8/10
Montgomery County Public Schools Ridgeview Middle School 8/10
Montgomery County Public Schools Quince Orchard High School 10/10
Jane Smith | Clever Realty | Phone: 555-555-5555 | jane.smith.example@homesnap.com 36
Sold Comp #1 Photos
23522 Fellowes Ln, West Potomac MD Photos
Jane Smith | Clever Realty | Phone: 555-555-5555 | jane.smith.example@homesnap.com 37
Jane Smith | Clever Realty | Phone: 555-555-5555 | jane.smith.example@homesnap.com 38
Jane Smith | Clever Realty | Phone: 555-555-5555 | jane.smith.example@homesnap.com 39
Jane Smith | Clever Realty | Phone: 555-555-5555 | jane.smith.example@homesnap.com 40
Sold Comp #2
24522 Leftfield Lane, Roethlisberger MD $880,000
LIV AREA IS 3,500 S.F.+ 1100 REC RM. TAX WRG,CUST NEW ENGLAND
Details
REMODELED INSIDE/OUCOLONIAL FULL FRT PORCH W/SCENIC VIEWS, CIRC
DRIVE, SERV/MUD ROOM 2ND ENTRANCE, HIGH END APPLIANCES, FULL WALL
STONE F/P, PIANO SIZE LR W/BOX BAY, 14 x 16 DR, UPDATED MASTER BATH,
GUEST ROOM W/BALCONY. HEATED POOL W/AUTO SECURITY COVER, LOVELY
PERRENIALS/LANDSCAPING. POPULAR CLOSE IN ESTATE COMMUNITY of 55
homes.
Date Event MLS # Price
Listing
History 08/23/2013 Sold MC9132457 $880,000
05/28/2013 Contract MC9132457 --
05/02/2013 Price Change MC9132457 $949,900
04/18/2013 Price Change MC9132457 $965,000
04/02/2013 Price Change MC9132457 $979,900
03/01/2013 For Sale MC9132457 $999,900
07/26/2005 Sold MC6420149 $1,112,000
07/18/2005 For Sale MC6420149 $1,112,000
Bedrooms 4 Year Built 1984
Property
Summary Baths 4½ Taxes $8,632.06 (2012)
Lot Size 2.00 acres Subdivision Leftfield
Type Detached Stories 3
Style Colonial Ownership Fee Simple
Continued on next page...
Jane Smith | Clever Realty | Phone: 555-555-5555 | jane.smith.example@homesnap.com 41
Room List Living Room, Kitchen, Foyer, Dining, Master Bed, 2nd Bed, 3rd Bed, 4th Bed,
Interior
Features Recreation, Family, Breakfast, Laundry/Kitchen, Laundry, Storage, Mud Room
Above Grade Area Finished 3500 sq. ft.
Main Entrance Center Hall, Foyer, Two Story Foyer
Amenities Automatic Garage Door Opener, Bath Ceramic Tile, Chair Railing, Crown Molding,
Curved Stair, Drapery Rods, Drapes/Curtains, Fireplace Equip., Granite Counters, Master
Walk-in Closet, Shades/Blinds, Wainscotting, Walk-in Closet(s), Washer/Dryer Hookup, Master
Bath (Attached), Master Bath Separate Shower, Master Bath Separate Tub, Full Master Bath,
Wall-to-Wall Carpet, Wet Bar
Appliances Double Oven, Self-Cleaning Oven, In-Wall Oven, Disposal, Refrigerator, Washer
Has Attic Yes
Has Basement Yes
Basement Type Full, Fully Finished
Dining Kitchen Gourmet, Kitchen Island, Seperate Dining Room
Walls Ceilings 9'+ Ceilings, Dry Wall
Fireplaces 1
Lower Floor 1 1 Bath
Main Floor 0.5 Baths
Upper Floor 1 4 Beds, 3 Baths
Structure List Above Grade, Below Grade
Exterior
Features Exterior Fiber Cement Siding
Roof Shingle/Architect, Fiberglass Shingle
Exterior Features Balcony, Deck, Flood Lights, Horses Allowed, Split Rail Fence, Street
Lights, Fence, Multiple Decks, Invisible Fence, Rear Fence, Front Porch
Lot Description Private, Landscaping
Exposure East, Scenic Vista, West
Parking Circular Driveway, Garage, Faces Side, Garage Door Opener, Asphalt Driveway
Garage /
Parking Garage Spaces 2
Continued on next page...
Jane Smith | Clever Realty | Phone: 555-555-5555 | jane.smith.example@homesnap.com 42
Cooling Fuel Electric
Utilities
Cooling Central A/C, Heat Pump(s), Zoned
Heating Fuel Electric
Heating Forced Air, Heat Pump(s), Zoned
Hot Water Electric
Sewer Septic Septic
Water Public
HOA Fee 32
Condo /
Coop / HOA Fee Frequency Monthly
Association Community Amenities Fencing, Horse Trails
Community Fee Includes Reserve Funds, Master Insurance Policy
District School Rating
Schools
Montgomery County Public Schools Darnestown Elementary School 9/10
Montgomery County Public Schools John H. Poole Middle School 10/10
Montgomery County Public Schools Northwest High School 10/10
Jane Smith | Clever Realty | Phone: 555-555-5555 | jane.smith.example@homesnap.com 43
Sold Comp #2 Photos
24522 Leftfield Lane, Roethlisberger MD Photos
Jane Smith | Clever Realty | Phone: 555-555-5555 | jane.smith.example@homesnap.com 44
Jane Smith | Clever Realty | Phone: 555-555-5555 | jane.smith.example@homesnap.com 45
Jane Smith | Clever Realty | Phone: 555-555-5555 | jane.smith.example@homesnap.com 46
Jane Smith | Clever Realty | Phone: 555-555-5555 | jane.smith.example@homesnap.com 47
Sold Comp #3
1016 Starborn Street, Roethlisberger MD $925,000
Perfection! NV Dartmouth with gleaming hardwoods, rich granite, gorgeous upgraded cabinets,
Details
stainless appliances, huge kitchen island. Neutral 2 tone paint w crown molding, chair railing, &
box molding. Cozy FP in FR. Screen Porch leading to 2 car gar & private landscaped fenced
yard. Lg master ste w sitting rm & lux bath. HUGE rec rm in lower level. Huge floored attic over
gar.
Date Event MLS # Price
Listing
History 08/30/2013 Sold MC9246981 $925,000
07/21/2013 Contract MC9246981 --
07/17/2013 For Sale MC9246981 $925,000
06/16/2009 Sold MC9176035 $900,000
05/22/2009 For Sale MC9176035 $919,900
Bedrooms 4 Year Built 2003
Property
Summary Baths 4½ Taxes $11,351.86 (2012)
Lot Size 0.15 acres Subdivision Lakelands
Type Detached Stories 3
Style Colonial Ownership Fee Simple
Continued on next page...
Jane Smith | Clever Realty | Phone: 555-555-5555 | jane.smith.example@homesnap.com 48
Room List Living Room, Kitchen, Library, Dining, Master Bed, 2nd Bed, 3rd Bed, 4th Bed,
Interior
Features Recreation, Family, Storage
Above Grade Area Finished 3536 sq. ft.
Main Entrance Two Story Foyer
Amenities Automatic Garage Door Opener, Bath Ceramic Tile, Chair Railing, Crown Molding,
Double Vanities, Double/Dual Staircase, Granite Counters, Master Walk-in Closet,
Shades/Blinds, Sump Pump, Soaking Tub, Walk-in Closet(s), Wood Floors, Master Bath
(Attached), Floored Attic, Pull-Down Attic Stairs, Fireplace Mantels, Master Bath Separate
Shower, Master Bath Separate Tub, Full Master Bath, Wall-to-Wall Carpet
Appliances Double Oven, Self-Cleaning Oven, In-Wall Oven, Gas Oven/Range, Cooktop,
Dishwasher, Disposal, Dryer, Icemaker, Microwave, Refrigerator, Washer
Has Attic Yes
Has Basement Yes
Basement Entrance Inside Access
Basement Type Full, Fully Finished
Dining Kitchen Family Room Off Kitchen, Breakfast Room, Gourmet, Kitchen Island,
Seperate Dining Room, Kitchen-Table Space
Walls Ceilings 9'+ Ceilings, Tray Ceilings, Dry Wall
Fireplaces 1
Lower Floor 1 1 Bath
Main Floor 0.5 Baths
Upper Floor 1 4 Beds, 3 Baths
Structure List Above Grade, Below Grade
Exterior
Features Exterior Combination, Vinyl Siding
Roof Composite
Exterior Features Deck, Fully Fenced
Lot Description Backs to Trees, Private
Parking Garage
Garage /
Parking Garage Spaces 2
Continued on next page...
Jane Smith | Clever Realty | Phone: 555-555-5555 | jane.smith.example@homesnap.com 49
Cooling Fuel Electric
Utilities
Cooling Central A/C, Zoned
Heating Fuel Natural Gas, Electric
Heating Central, Zoned
Hot Water Natural Gas
Sewer Septic Public Sewer
Water Public
HOA Fee 80
Condo /
Coop / HOA Fee Frequency Monthly
Association Community Amenities Common Grounds, Lake, Meeting Room, Picnic Area, Exercise
Room, Outdoor Pool, Tot Lot(s)/Playground
Community Fee Includes Tot Lot(s)/Playground, Pool(s), Management, Snow Removal,
Trash Removal
District School Rating
Schools
Montgomery County Public Schools Rachel Carson Elementary School 8/10
Montgomery County Public Schools Lakelands Park Middle School 9/10
Montgomery County Public Schools Quince Orchard High School 10/10
Jane Smith | Clever Realty | Phone: 555-555-5555 | jane.smith.example@homesnap.com 50
Sold Comp #3 Photos
1016 Starborn Street, Roethlisberger MD Photos
Jane Smith | Clever Realty | Phone: 555-555-5555 | jane.smith.example@homesnap.com 51
Jane Smith | Clever Realty | Phone: 555-555-5555 | jane.smith.example@homesnap.com 52
Jane Smith | Clever Realty | Phone: 555-555-5555 | jane.smith.example@homesnap.com 53
Jane Smith | Clever Realty | Phone: 555-555-5555 | jane.smith.example@homesnap.com 54
Subject Property Value Analysis
23223 Wolfson Drive, West Potomac MD Analysis
Jane's Remarks:
I have put together this complimentary competitive market
analysis (CMA) to help you determine and establish "top
market value" of your home.
In developing the CMA of your home I have compared and
reviewed it with other properties which are currently for sale,
under agreement, or which have recently closed. This
comparative process uses the same data and approach
most appraisers use and is probably the most widely
recognized, accepted and reliable method for valuing
residential real estate. It is known as the "market approach to
value."
After careful review of the data, and considering the present
market conditions, I would recommend a listing price of
$889,000. This was taken into consideration when adjusting
the price to best fit your property in its present condition.
Please let me know if you have any questions whatsoever.
Comps Low Median Average High
ALL LISTINGS $749,900 $902,500 $890,615 $965,000
ACTIVE LISTINGS $749,900 $948,888 $887,929 $965,000
CONTRACT / SOLD LISTINGS $874,900 $880,000 $893,300 $925,000
Analysis of the comparable properties suggests a price range of:
$800,100 to $977,900
Jane Smith | Clever Realty | Phone: 555-555-5555 | jane.smith.example@homesnap.com 55
You might also like
- Residential Sales Comparison and Income Approach: Module 7 Case StudyDocument22 pagesResidential Sales Comparison and Income Approach: Module 7 Case Studynaren_3456No ratings yet
- Palouse Homefinder - Jan/Feb 2011Document20 pagesPalouse Homefinder - Jan/Feb 2011David ArndtNo ratings yet
- 3 Wellwood DR, Shirley, NY 11967 - MLS# 3365671 - RedfinDocument30 pages3 Wellwood DR, Shirley, NY 11967 - MLS# 3365671 - Redfinfclementi69No ratings yet
- 7 Hardwick ST, Boston, MA 02135 - MLS# 71613186 - RedfinDocument10 pages7 Hardwick ST, Boston, MA 02135 - MLS# 71613186 - Redfinashes_xNo ratings yet
- 14 Wright ST, Cambridge, MA 02138 - MLS# 71688019 - RedfinDocument9 pages14 Wright ST, Cambridge, MA 02138 - MLS# 71688019 - Redfinashes_xNo ratings yet
- 2130 E BRIARLEAF Ave, RedfinDocument1 page2130 E BRIARLEAF Ave, RedfinKrystal MNo ratings yet
- The Southern Realtor Network: Published by Americapital Mortgage - 205-278-5200Document9 pagesThe Southern Realtor Network: Published by Americapital Mortgage - 205-278-5200kimi5564No ratings yet
- Real Estate July 2008 Part 2 (Pages 67-132)Document66 pagesReal Estate July 2008 Part 2 (Pages 67-132)Daily Record100% (2)
- 2385 Mount Ellis LN, Bozeman, MT 59715 MLS #388394 ZillowDocument1 page2385 Mount Ellis LN, Bozeman, MT 59715 MLS #388394 Zillowkatherineevans2006No ratings yet
- 76 Fletcher Ridge Cir, Little Rock, AR 72223 Realtor - Com®Document1 page76 Fletcher Ridge Cir, Little Rock, AR 72223 Realtor - Com®sujatha sekarNo ratings yet
- South Central Kentucky Homes September 2011Document108 pagesSouth Central Kentucky Homes September 2011yourtownNo ratings yet
- Trumbull CT #12401, Midlothian, VA 23114 MLS# 2109564 Redfin 2Document1 pageTrumbull CT #12401, Midlothian, VA 23114 MLS# 2109564 Redfin 2mallory2507No ratings yet
- Trumbull CT #12401, Midlothian, VA 23114 MLS# 2109564 RedfinDocument1 pageTrumbull CT #12401, Midlothian, VA 23114 MLS# 2109564 Redfinmallory2507No ratings yet
- Captura 2023-11-10 A Las 2.34.53 P. M.Document1 pageCaptura 2023-11-10 A Las 2.34.53 P. M.tomasamarquez15No ratings yet
- Hidden Prairie Pkwy, Fountain, CO 80817 Realtor - Com®Document1 pageHidden Prairie Pkwy, Fountain, CO 80817 Realtor - Com®kittyvandenaNo ratings yet
- 3421 W 4th ST, Fort Worth, TX 76107 MLS #204735Document1 page3421 W 4th ST, Fort Worth, TX 76107 MLS #204735chrissybarnes100No ratings yet
- South Central Kentucky Homes July 2011Document116 pagesSouth Central Kentucky Homes July 2011yourtownNo ratings yet
- 4 Courtney DR, Thomasville, NC 27360 28 Photos MLS #983894 - MovotoDocument1 page4 Courtney DR, Thomasville, NC 27360 28 Photos MLS #983894 - MovotoDiana GonzalezNo ratings yet
- Screenshot 2024-05-21 at 9.40.58 AMDocument1 pageScreenshot 2024-05-21 at 9.40.58 AMluismarry271No ratings yet
- 855 S Jackson Street, Denver, CO 80209 MLS #967Document1 page855 S Jackson Street, Denver, CO 80209 MLS #967chrissybarnes100No ratings yet
- Desert Exposure Sept 2012Document64 pagesDesert Exposure Sept 2012desertexposureNo ratings yet
- 5212 Gloriosa CourtDocument2 pages5212 Gloriosa CourtJim HamiltonNo ratings yet
- Custom Log Home On 80 Acres Offers Breathtaking Views: Real Estate, Health & ClassifiedsDocument6 pagesCustom Log Home On 80 Acres Offers Breathtaking Views: Real Estate, Health & ClassifiedsBaragrey DaveNo ratings yet
- Homedetails26 W Willetta ST Phoenix AZ 850037522067 Zpidmmlb G, 0Document1 pageHomedetails26 W Willetta ST Phoenix AZ 850037522067 Zpidmmlb G, 0chrissybarnes100No ratings yet
- YardDocument1 pageYardayindesamad266No ratings yet
- DatingDocument1 pageDatingemmava2321No ratings yet
- Anza CT, Victorville, CA 92392 MLS# 541773 RedfinDocument1 pageAnza CT, Victorville, CA 92392 MLS# 541773 Redfin4x59dnqmtwNo ratings yet
- 26 Prentiss LN, Belmont, MA 02478 - MLS# 71623638 - RedfinDocument9 pages26 Prentiss LN, Belmont, MA 02478 - MLS# 71623638 - Redfinashes_xNo ratings yet
- 124 Littondale CT, Middletown, de 19709 MLS #DENC2062654 Zillow 3Document1 page124 Littondale CT, Middletown, de 19709 MLS #DENC2062654 Zillow 3collinsjohnunimke545No ratings yet
- February / March 2014: Published & Distributed by 208.746.0483 800.473.4158Document28 pagesFebruary / March 2014: Published & Distributed by 208.746.0483 800.473.4158David ArndtNo ratings yet
- 1444 Teson RD, Hazelwood, MO 63042 MLS #23053650 ZillowDocument1 page1444 Teson RD, Hazelwood, MO 63042 MLS #23053650 ZillowbrownebroussardNo ratings yet
- Western Kentucky Homes September 2011Document36 pagesWestern Kentucky Homes September 2011yourtownNo ratings yet
- December 2013 / January 2014: Published & Distributed by 208.746.0483 800.473.4158Document28 pagesDecember 2013 / January 2014: Published & Distributed by 208.746.0483 800.473.4158David ArndtNo ratings yet
- CCPP Sept - Oct - 2011Document18 pagesCCPP Sept - Oct - 2011D Michael BurkeNo ratings yet
- Property Information Pack - 15C Ngatiawa StreetDocument82 pagesProperty Information Pack - 15C Ngatiawa StreetYanci LNo ratings yet
- Home Hunter - April 22, 2012Document16 pagesHome Hunter - April 22, 2012Stacey MosierNo ratings yet
- 6836 Oaklawn Way, Fair Oaks, CA 95628 MLS# 224053789 RedfinDocument1 page6836 Oaklawn Way, Fair Oaks, CA 95628 MLS# 224053789 Redfinremonia8No ratings yet
- Screenshot 2023-03-12 at 10.59.00 AMDocument1 pageScreenshot 2023-03-12 at 10.59.00 AMpaendabakhtNo ratings yet
- 241 Woodworth Crescent InfoDocument2 pages241 Woodworth Crescent InfostupidfacemeNo ratings yet
- Redbud Estates MHC - 2500 Farm Bureau RD Manhattan KS Zillow 2Document1 pageRedbud Estates MHC - 2500 Farm Bureau RD Manhattan KS Zillow 2chloeljoinervergaraNo ratings yet
- The Southern REALTOR Network: Email: Kboackle@americapitalfunding.c Om Fax To 205.278.5290Document8 pagesThe Southern REALTOR Network: Email: Kboackle@americapitalfunding.c Om Fax To 205.278.5290kimi5564No ratings yet
- Executive Realty: Home Buyer'S GuideDocument16 pagesExecutive Realty: Home Buyer'S GuideKathleen LappeNo ratings yet
- Agate RD - Eagle Point - or 97524Document24 pagesAgate RD - Eagle Point - or 97524Johnny LolNo ratings yet
- October / November 2012: The Wilsons Tami MeyersDocument28 pagesOctober / November 2012: The Wilsons Tami MeyersDavid ArndtNo ratings yet
- The Southern REALTOR NetworkDocument7 pagesThe Southern REALTOR Networkkimi5564No ratings yet
- Rainier DR, Woodway, TX 76712 MLS #218844 ZillowDocument1 pageRainier DR, Woodway, TX 76712 MLS #218844 Zillowwy77mtybdnNo ratings yet
- 800 Rushmore Avenue, Mamaroneck, NY 10543 MLS #H6294150 ZillowDocument1 page800 Rushmore Avenue, Mamaroneck, NY 10543 MLS #H6294150 ZillowMoises ReyesNo ratings yet
- 6365 E Gary ST, Mesa, Arizona 85205: Aaron & Micah BreckenridgeDocument82 pages6365 E Gary ST, Mesa, Arizona 85205: Aaron & Micah BreckenridgejenniferNo ratings yet
- Real EstateDocument16 pagesReal EstateCadillac NewsNo ratings yet
- 2508 Summer Place DR, Arlington, TX 76014 MLS #Document1 page2508 Summer Place DR, Arlington, TX 76014 MLS #chrissybarnes100No ratings yet
- Prepared Especially For:: Broker, P.A., CBR Tim Lian Two Park Place Boca Raton, FL 33487 Office: 456 Toll Free: 789Document18 pagesPrepared Especially For:: Broker, P.A., CBR Tim Lian Two Park Place Boca Raton, FL 33487 Office: 456 Toll Free: 789en_scribdNo ratings yet
- 654 Fox Hound DR, Clarksville, TN 37040 MLS# 2511573 RedfinDocument1 page654 Fox Hound DR, Clarksville, TN 37040 MLS# 2511573 RedfinjessicafsantiagoNo ratings yet
- 20 W Pine ST, Enola, PA 17025 ZillowDocument1 page20 W Pine ST, Enola, PA 17025 Zillowmmurphy.dptNo ratings yet
- Weekly Choice - Section B - September 22, 2011Document6 pagesWeekly Choice - Section B - September 22, 2011Baragrey DaveNo ratings yet
- homedetails5865-Bucksburn-Dr-Galloway-OH-4311987887947 - Zpid 2Document1 pagehomedetails5865-Bucksburn-Dr-Galloway-OH-4311987887947 - Zpid 2jerrycooks375No ratings yet
- 203 Holly Hill Road, Murfreesboro, NC 27855 MLS #100429332 Zillow 4Document1 page203 Holly Hill Road, Murfreesboro, NC 27855 MLS #100429332 Zillow 4oluwatimileyino963No ratings yet
- Beverly Hills Comp Sales: Prepared Especially ForDocument14 pagesBeverly Hills Comp Sales: Prepared Especially ForeNeighborhoodsNo ratings yet
- Test1 2-21-12: Prepared Especially ForDocument15 pagesTest1 2-21-12: Prepared Especially ForeNeighborhoodsNo ratings yet
- Mountain Brokers: 970-586-1000 - 1200 GRAVES AVEDocument7 pagesMountain Brokers: 970-586-1000 - 1200 GRAVES AVEEP Trail GazetteNo ratings yet
- The Back to Basics Handbook: A Guide to Buying and Working Land, Raising Livestock, Enjoying Your Harvest, Household Skills and Crafts, and MoreFrom EverandThe Back to Basics Handbook: A Guide to Buying and Working Land, Raising Livestock, Enjoying Your Harvest, Household Skills and Crafts, and MoreNo ratings yet
- Prepositions - PPT 2Document19 pagesPrepositions - PPT 2ఫణి ఆచార్యNo ratings yet
- List of Thesis Topics in Educational ManagementDocument8 pagesList of Thesis Topics in Educational Managementjuliegonzalezpaterson100% (2)
- Safety Data Sheet: Section 1: Identification of The Substance/mixture and of The Company/undertakingDocument7 pagesSafety Data Sheet: Section 1: Identification of The Substance/mixture and of The Company/undertakingBBNo ratings yet
- Issues in Canada CH 9 TextbookDocument41 pagesIssues in Canada CH 9 Textbookapi-181174123No ratings yet
- Kriya Yoga by EnnisDocument81 pagesKriya Yoga by EnnisMmuoneke MmuojekwuNo ratings yet
- 02 Self - Audit - Questionnaire PDFDocument28 pages02 Self - Audit - Questionnaire PDFFachrurroziNo ratings yet
- Wellness Module 1 Mental Health MattersDocument4 pagesWellness Module 1 Mental Health Mattersapi-242346407No ratings yet
- United States v. Mannion, 4th Cir. (2002)Document5 pagesUnited States v. Mannion, 4th Cir. (2002)Scribd Government DocsNo ratings yet
- Birth Date: Address: Mobile: Email: Diplomas / Basic Training Academic TrainingDocument4 pagesBirth Date: Address: Mobile: Email: Diplomas / Basic Training Academic TrainingMalek RekikNo ratings yet
- Civilization in Southeast AsiaDocument18 pagesCivilization in Southeast AsiaAngelo MirabelNo ratings yet
- Law 8: Law of IntuitionDocument1 pageLaw 8: Law of IntuitionPatricia RodriguezNo ratings yet
- Chapter 8 Enterprise Business SystemsDocument45 pagesChapter 8 Enterprise Business SystemsSaba KhalilNo ratings yet
- WITU2017 Show Update Vol1Document8 pagesWITU2017 Show Update Vol1quycoctuNo ratings yet
- 095 1 PDFDocument80 pages095 1 PDFRaulNo ratings yet
- Difference Between HRM and Personnel ManagementDocument4 pagesDifference Between HRM and Personnel ManagementDavid Mwakidimi MsengetiNo ratings yet
- The Martyrs Curse - by Scott Mariani, ExtractDocument29 pagesThe Martyrs Curse - by Scott Mariani, ExtractAnonymous ikUR753amNo ratings yet
- Error Examples: Timed Writing Errors Number Reference ChartDocument2 pagesError Examples: Timed Writing Errors Number Reference ChartFatima IzquierdoNo ratings yet
- BPT TemplateDocument2 pagesBPT Templateapi-424890935No ratings yet
- Countering Jihadi Terrorists and Radicals The French WayDocument20 pagesCountering Jihadi Terrorists and Radicals The French WayJose Tomas SerranoNo ratings yet
- R22 - EPS SyllabusDocument65 pagesR22 - EPS SyllabusmaheshNo ratings yet
- Specialization Iii: Heidi Jochebed G. Estuye Bsar 5ADocument14 pagesSpecialization Iii: Heidi Jochebed G. Estuye Bsar 5ACaStIn TrashNo ratings yet
- Criminals Inborn or AcquiredDocument2 pagesCriminals Inborn or AcquiredElizaveta MozgoNo ratings yet
- 1.1-3 Computer System DesignDocument23 pages1.1-3 Computer System DesignGerald E BaculnaNo ratings yet
- Significance Thesis WritingDocument6 pagesSignificance Thesis Writingericasmithsalem100% (2)
- Cameron'S Nanowrimo Outline Assistant: What Is This?Document60 pagesCameron'S Nanowrimo Outline Assistant: What Is This?Christina SandyNo ratings yet
- ETABS 19.1.0-Report ViewerDocument48 pagesETABS 19.1.0-Report ViewerJaime OrtellsNo ratings yet
- English Essay 2 ArgumentDocument5 pagesEnglish Essay 2 Argumentapi-242207286100% (1)
- Box of LiesDocument2 pagesBox of LiesMaria Cristina Barceló VillalbaNo ratings yet
- Brochure War On DrugsDocument2 pagesBrochure War On DrugsNixxsNo ratings yet
- Ucetam Ama 2020-2Document12 pagesUcetam Ama 2020-2Ivy AntonioNo ratings yet




