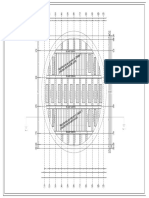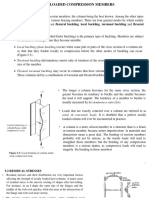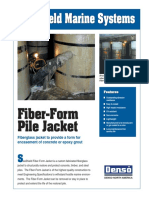Beamslabcons
Beamslabcons
Uploaded by
Khoa VuCopyright:
Available Formats
Beamslabcons
Beamslabcons
Uploaded by
Khoa VuOriginal Title
Copyright
Available Formats
Share this document
Did you find this document useful?
Is this content inappropriate?
Copyright:
Available Formats
Beamslabcons
Beamslabcons
Uploaded by
Khoa VuCopyright:
Available Formats
1 2 3 4 5 6 7 8 9 10 11 12 13 14 15 16
A A
B B
C C
D SCARFOLDING BEAM SCARFOLDING SLAB STRINGER SLAB JOIST SLAB D
1 2 3 4
E E
F F
G G
FORMWORK BEAM FORMWORK SLAB CAST CONCRETE RINGLOCK SYSTEM
5 6 7 D
H H
STEP 1:1 Set up the ringlock system for beam STEP 2:
2 Set up the ringlock system slab
- The spacing of each ringlock set is 1000 mm. - The spacing of each ringlock set is 1000 mm.
Level 8 - There is a space width 1000m for moving in - There is a space width 1000m for moving in
construction. construction.
I 26600 - the height of beam ringlock system is
I
3200mm.
STEP 3,4:
3,4 Set up the main purlin for beam and STEP 5, 6:
6 Set up the sub purlin for beam and
slab slab
- The spacing of each purlin is 1000 mm. - The spacing of each purlin is 300 mm.
- Cross section of purlin: 50x100. - Cross section of purlin: 50x50.
STEP 7,8: Set up Fromwork for beam and slab STEP 9:
9 Cast concrete
Each plywood plate is 18mm thickness 2440 - Type of concrete: C25/30.
mm length. - Pour concrete continuously for all floor beams of
K each floor level. K
*Pay attention to compacting with the correct
technique. Do not compact too lightly or too
compacted.
Level 7
STEP 10:
10 Remove formwork and scarfolding
22800 - After finish casting +3 floors level, scarfolding can be
removed.
VIETNAM NATIONAL UNIVERSITY HO CHI MINH CITY
CAPSTONE PROJECT
L L
HO CHI MINH CITY UNIVERSITY OF TECHNOLOGY
6 7 FACUALTY OF CIVIL ENGINEERING
PROJECT OF DESIGN AN KHANG HOSPITAL
FRONT VIEW RIGHT VIEW Section 1
DEPARTMENT OF CONSTRUCTION AND MANAGEMENT
A B C 1 : 50
HEAD OF
DEPARTMENT
Ph.D LONG HOAI LE
BEAM AND SLAB CONSTRUCTION METHOD
M RECEIVED DATE FINISHED DATE DRAWING M
ADVISOR ASSOC. PROF. SY TIEN DO
NO
12/01/2023 09/05/2024 TC2
STUDENT KHOA ANH VU 2053147
1 2 3 4 5 6 7 8 9 10 11 12 13 14 15 16
You might also like
- Pioneer DJM-S3 QRT1016Document38 pagesPioneer DJM-S3 QRT1016Wenderson FeltrinNo ratings yet
- Rockfall Protection DesignDocument5 pagesRockfall Protection DesignPrakash Singh RawalNo ratings yet
- Backhoe Loader B877F: Available With Standard or Extendable ArmDocument3 pagesBackhoe Loader B877F: Available With Standard or Extendable ArmJoshwa SimamoraNo ratings yet
- 15.PANEL PJU - 2.3 NDocument3 pages15.PANEL PJU - 2.3 NSales1 mpicaNo ratings yet
- 18.PANEL PJU - 2.6 NDocument3 pages18.PANEL PJU - 2.6 NSales1 mpicaNo ratings yet
- 17.PANEL PJU - 2.5 NDocument3 pages17.PANEL PJU - 2.5 NSales1 mpicaNo ratings yet
- 1.cutting Plan Plat 6X20 SS400 5 MMDocument1 page1.cutting Plan Plat 6X20 SS400 5 MMAgung SetiawanNo ratings yet
- Cus3pr16 M 20ft Rev.0Document1 pageCus3pr16 M 20ft Rev.0DouglasAtiasNo ratings yet
- Performance Contractors - Port Sulphur La - Titain 20mx65m 7.10.24Document2 pagesPerformance Contractors - Port Sulphur La - Titain 20mx65m 7.10.24claudiogut123No ratings yet
- 01 Structure Guesthouse and Clinic p01 15Document1 page01 Structure Guesthouse and Clinic p01 15fundatia_gaudeamusNo ratings yet
- CalorDocument1 pageCalorhieu.tran151003No ratings yet
- Shelter Assy KeseluruhanDocument51 pagesShelter Assy Keseluruhanmuhammad khatamiNo ratings yet
- Volume 3 Flexble300Document277 pagesVolume 3 Flexble300Maciej MackowiakNo ratings yet
- Example Drawing GD&TDocument3 pagesExample Drawing GD&TEngineerNo ratings yet
- Elevasi Vibrating ScreenDocument5 pagesElevasi Vibrating ScreenFaundri GaungNo ratings yet
- 4.panel Pju - 1.1Document3 pages4.panel Pju - 1.1Sales1 mpicaNo ratings yet
- 1050mm VEE PLOUGHDocument1 page1050mm VEE PLOUGHstuart2333maleNo ratings yet
- DANM - NguyenVanTruong - 19149210Document2 pagesDANM - NguyenVanTruong - 19149210xuanvathu2007No ratings yet
- SSP Se Se3 Eq TF DL 0014 - Common Control Panel - Rev.0h (AP)Document69 pagesSSP Se Se3 Eq TF DL 0014 - Common Control Panel - Rev.0h (AP)Alan ModestoNo ratings yet
- 10 Seakeeper 26 Bond in Saddle Kit 28jan2021Document1 page10 Seakeeper 26 Bond in Saddle Kit 28jan2021Abrham B. GMNo ratings yet
- Seakeeper 26 Bond in Saddle Kit 28jan2021Document1 pageSeakeeper 26 Bond in Saddle Kit 28jan2021Abrham B. GMNo ratings yet
- 01 Structure Guesthouse and Clinic p01 15Document1 page01 Structure Guesthouse and Clinic p01 15fundatia_gaudeamusNo ratings yet
- Solar Mounting Pole 2Document3 pagesSolar Mounting Pole 2SaniNo ratings yet
- 别墅梯图纸 (英文) RV YBM 1.02E (新插件)Document31 pages别墅梯图纸 (英文) RV YBM 1.02E (新插件)ahmed morsyNo ratings yet
- SR-45 EN16228: T3 - T4i - T4fDocument174 pagesSR-45 EN16228: T3 - T4i - T4fMohamed SabryNo ratings yet
- Advantedge 600mmDocument1 pageAdvantedge 600mmJavier TorresNo ratings yet
- A-01. Switchyard Layout - CompressedDocument4 pagesA-01. Switchyard Layout - CompressedBrameswara Yuniarto100% (1)
- Ns Iocl Tal E001Document1 pageNs Iocl Tal E001Titus PraveenNo ratings yet
- C13.02.20.00.0.00.B - Modification Set 50-72''Document1 pageC13.02.20.00.0.00.B - Modification Set 50-72''Ar ZanNo ratings yet
- Coversheet: Drawing A96-1662 Engineer ReleaseDocument5 pagesCoversheet: Drawing A96-1662 Engineer Releaseasnopolar12No ratings yet
- Bus Bar NO. 1 2 Name Tertiary Bushing: Nasional TenagaDocument1 pageBus Bar NO. 1 2 Name Tertiary Bushing: Nasional TenagagobiksNo ratings yet
- A2 AVD Standard: E0016579 SFH-065Document1 pageA2 AVD Standard: E0016579 SFH-065externalprovided719No ratings yet
- Fine Rolling Equipment-ModelDocument1 pageFine Rolling Equipment-ModelPhạm ChiếnNo ratings yet
- Diag LVADocument47 pagesDiag LVAAlejandro EspinozaNo ratings yet
- p1 ModelDocument1 pagep1 Modelmahmoudfathyahmed28No ratings yet
- Ceiling Layout 44-SDS-LTC-015-23-004 44Document1 pageCeiling Layout 44-SDS-LTC-015-23-004 44almamoura.eaNo ratings yet
- FIC MR055 MR056 Rev 02Document53 pagesFIC MR055 MR056 Rev 02nemesis 81No ratings yet
- TUBERIAS PVCDocument1 pageTUBERIAS PVCTaty TatitaNo ratings yet
- Diseño 19.04 Total V1Document1 pageDiseño 19.04 Total V1Jesus AlvaradoNo ratings yet
- Seven SegmenDocument1 pageSeven Segmenmanjit5190No ratings yet
- TEMPORARY PERIMETER FENCE FOR EVENT AREA AT CADPI - Rev01 1Document1 pageTEMPORARY PERIMETER FENCE FOR EVENT AREA AT CADPI - Rev01 1Leo Ross RicamaraNo ratings yet
- Diagrama Eléctrico Soilmec sf50Document102 pagesDiagrama Eléctrico Soilmec sf50pedroandres143100% (1)
- 01 Structure Guesthouse and Clinic p01 15Document1 page01 Structure Guesthouse and Clinic p01 15fundatia_gaudeamusNo ratings yet
- 35 - Shock Assembly FinalDocument1 page35 - Shock Assembly Finaladmam jonesNo ratings yet
- Division: Design & Engineering Title Cath Chamber Flange 77: Bharat Dynamics LTD HyderabadDocument1 pageDivision: Design & Engineering Title Cath Chamber Flange 77: Bharat Dynamics LTD Hyderabadgowtham raju buttiNo ratings yet
- Tandwiel Motorblok 2DDocument1 pageTandwiel Motorblok 2DGuidoNo ratings yet
- Shop Drawing: Section A-A or Top ViewDocument1 pageShop Drawing: Section A-A or Top ViewAzzam NashrullahNo ratings yet
- AR Steel 500HB AR Steel 500HB AR Steel 500HBDocument3 pagesAR Steel 500HB AR Steel 500HB AR Steel 500HBnataliaa.munoz28No ratings yet
- Juego de Tronos Direccion - Tenor SaxDocument2 pagesJuego de Tronos Direccion - Tenor SaxMinisterio JuventudNo ratings yet
- DM 5000 03 00Document3 pagesDM 5000 03 00Luong LeNo ratings yet
- Servo Micro SCH 20180404Document8 pagesServo Micro SCH 20180404vicNo ratings yet
- Advantedge 450mmDocument1 pageAdvantedge 450mmJavier TorresNo ratings yet
- E1 Solar Panel Lay-OutDocument1 pageE1 Solar Panel Lay-Outrafael velardeNo ratings yet
- TENT 20x10Document1 pageTENT 20x10SherinWorinNo ratings yet
- 01 Structure Guesthouse and Clinic p01 15Document1 page01 Structure Guesthouse and Clinic p01 15fundatia_gaudeamusNo ratings yet
- Mole S A0005921425 1Document1 pageMole S A0005921425 1crgatitrfNo ratings yet
- SM-T560 Schematic DiagramDocument9 pagesSM-T560 Schematic Diagramnestor geovanni fernandez monterrosasNo ratings yet
- Steel Structures-Compression Members-1Document36 pagesSteel Structures-Compression Members-1AlkhaledNo ratings yet
- Icr SpreadsheetDocument4 pagesIcr SpreadsheetTommy SidebottomNo ratings yet
- Underwater Inspection ManualDocument810 pagesUnderwater Inspection ManualMuhammad YusufNo ratings yet
- Chapter 1 General RequirementsDocument19 pagesChapter 1 General RequirementschorgedNo ratings yet
- (Lastest) Steel ProjectDocument35 pages(Lastest) Steel ProjectMohamad FahmiNo ratings yet
- Typeofhigh RisebuildingDocument31 pagesTypeofhigh Risebuildingsujan pokhrelNo ratings yet
- ASCE 7 10 Wind - ProvisonsDocument69 pagesASCE 7 10 Wind - ProvisonsThomas John Doblas AgrabioNo ratings yet
- Building Design ReportDocument57 pagesBuilding Design ReportAman ShresthaNo ratings yet
- 18Document1 page18ျမတ္ သူ ေအာင္No ratings yet
- Steel Graduaction Project: Mohammed Abdullah Ahmed AttiaDocument10 pagesSteel Graduaction Project: Mohammed Abdullah Ahmed AttiaMido RmfNo ratings yet
- MCQ Compression With AnswerDocument8 pagesMCQ Compression With Answerutsav_koshtiNo ratings yet
- SolutionDocument26 pagesSolutionlxndare musik m100% (1)
- RoofDeck PDFDocument160 pagesRoofDeck PDFPratik KakadeNo ratings yet
- Vanadium Rebar Case Study PDFDocument56 pagesVanadium Rebar Case Study PDFrhuezo8492No ratings yet
- Flexural Strength Test of ConcreteDocument3 pagesFlexural Strength Test of Concretesuryakantame100% (2)
- Corrosion EngineeringDocument2 pagesCorrosion EngineeringSheril ChandraboseNo ratings yet
- Design For RC Flat SlabsDocument70 pagesDesign For RC Flat SlabsAil Aafaaq100% (1)
- What Is Pad Foundation? Design Principles, Types and SelectionDocument5 pagesWhat Is Pad Foundation? Design Principles, Types and SelectionNhoek RenNo ratings yet
- DME1 Question BankDocument4 pagesDME1 Question BankJinto Joy ManjalyNo ratings yet
- Observation On Design and Drawing of Widening Box Culverts (Straight & Skew) and Miscellaneous Drawings Reg LTR DT - 31-07-2020Document14 pagesObservation On Design and Drawing of Widening Box Culverts (Straight & Skew) and Miscellaneous Drawings Reg LTR DT - 31-07-2020Vikas SharmaNo ratings yet
- MAX PREFAB FASTKIT Container Installation Manual With Roof Frame PDFDocument31 pagesMAX PREFAB FASTKIT Container Installation Manual With Roof Frame PDFRod SantosNo ratings yet
- Steel Beam Analysis and DesignDocument12 pagesSteel Beam Analysis and DesignRestie TeanoNo ratings yet
- Measurement Sheet: Sr. No. Description of Item No Length Breadth Depth Quantity Total Remark SubstructureDocument2 pagesMeasurement Sheet: Sr. No. Description of Item No Length Breadth Depth Quantity Total Remark SubstructureAnkita Baban GavadeNo ratings yet
- DPR of PEB STRCTR 81 100 93 75Document9 pagesDPR of PEB STRCTR 81 100 93 75Amit Shriwas100% (1)
- Ribbed Slabs: (One-Way Joists With Wide Beams)Document1 pageRibbed Slabs: (One-Way Joists With Wide Beams)renishkavukattNo ratings yet
- Bar Chart 06-01-18Document2 pagesBar Chart 06-01-18thethird20No ratings yet
- 02 Boq Ground Floor Super StructureDocument4 pages02 Boq Ground Floor Super Structurekavish malakaNo ratings yet
- Roof Inspection ReportDocument13 pagesRoof Inspection ReportTroy HoveyNo ratings yet
- Denso Fiber Form Pile Jacket - InddDocument4 pagesDenso Fiber Form Pile Jacket - InddbozarromegustaNo ratings yet
- All Rate Analysis of ....Document10 pagesAll Rate Analysis of ....bkgboqdraftsmanNo ratings yet

























































































