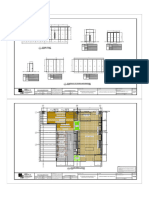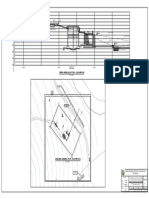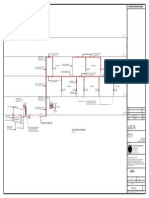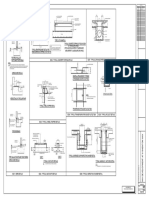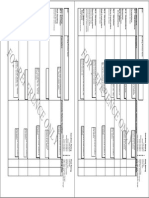MR & Mrs Hokonya
MR & Mrs Hokonya
Uploaded by
nyamuzihwadonnelCopyright:
Available Formats
MR & Mrs Hokonya
MR & Mrs Hokonya
Uploaded by
nyamuzihwadonnelOriginal Title
Copyright
Available Formats
Share this document
Did you find this document useful?
Is this content inappropriate?
Copyright:
Available Formats
MR & Mrs Hokonya
MR & Mrs Hokonya
Uploaded by
nyamuzihwadonnelCopyright:
Available Formats
+3.515 +3.
515
ROOF
NOTES:
ROOF APPEX ROOF APPEX
roof pitch 5°
+2.900 +2.900 chromadeck roofing sheets(colour to client's
WALL PLATE LEVEL WALL PLATE LEVEL choice) on 38x38 mm timber batterns on
+2.500 +2.500 114 x 38mm wall plate
WALL PLATE LEVEL WALL PLATE LEVEL timber in built up areas to be wrapped with
ab ab ab ab +2.100 ab ab ab ab +2.100 bituminous felt to comply to saz 162.
WINDOW / DOOR LINTEL LEVEL WINDOW / DOOR LINTEL LEVEL
foundation :
690x230 concrete strip footing to take 230mm brickwork ,
575 x 230mm under 115 mm internal partitions .
Depth to be determined by site conditions - min 700mm.
Brickwork under DPC to have brickforce every 2 courses.
+0.000 +0.000 slab :
FLOOR FINISH LEVEL FLOOR FINISH LEVEL
100mm concrete floor slab in 1:3:6 mixture on minimum
ngl ngl
150mm rammed fill after removal of all loose turf -ant-proof
treatment underside fill and to 1500 beyond curtillage of roof
ROOF
Front Elevation Side Elevation
ROOF Slab level to be minimum 200mm above natural ground level .
roof pitch 5°
chromadeck roofing sheets(colour to client's
roof pitch 5° brickwork :
choice) on 38x38 mm timber batterns on chromadeck roofing sheets(colour to client's Above DPC, brickforce every four courses . Prestressed
choice) on 38x38 mm timber batterns on lintols over door and window openings .
114 x 38mm wall plate
SCALE 1 : 100 timber in built up areas to be wrapped with
+3.515
SCALE 1 : 100 +3.515
114 x 38mm wall plate
timber in built up areas to be wrapped with
External brickwork woodfloat sand /cement render to take
two coats external PVA paint .Kitchen and bathroom areas
bituminous felt to comply to saz 162. to have white -glazed wall tile to door head + render and
ROOF APPEX ROOF APPEX bituminous felt to comply to saz 162.
set + pva. All other rooms render and set to take two
coats external quality pva .
+2.900 +2.900
WALL PLATE LEVEL
+2.500
WALL PLATE LEVEL
+2.500 ceiling
WALL PLATE LEVEL WALL PLATE LEVEL 12mm plasterboard ceiling nailed to 38x38mm
timber battens fixed to underside of the beams trusses
ab ab ab ab +2.100 ab ab ab ab +2.100
-tyro leon plaster finish with 150mm smooth margins.
ab ab WINDOW / DOOR LINTEL LEVEL WINDOW / DOOR LINTEL LEVEL
-100mm wood crown moulding cornice .
-3 coats external pva ceiling paint .
painter :
All surfaces to be free of dust and rust .
All gutters and downpipes to have 1 coat etching primmer
+0.000 +0.000 one undercoat and two coats rubbed down between coats .
Doors, door frames, and window frames to have one
FLOOR FINISH LEVEL FLOOR FINISH LEVEL undercoat and two coats oil rubbed down between coats .
ngl ngl
drainlayer /plumber :
All water taps to be cobra or equal approved .
Back Elevation Side Elevation
All toilet pans and cisterns to be white close -couple
complete with white plastic seats .
White porcelain toilet roll holder recessed into wall .
All WHBs white pedestal by 'Beta.'
SCALE 1 : 100 SCALE 1 : 100 10mm thick
internal plaster
220mm thick
600mm wide x 760mm mirror above every WHB .
White porcelain soap holder to every shower recessed
brick wall into brickwork 100 litre roof-mounted water heater .
DAMP PROOF MEMBRAINE One stainless steel vegetable prep . sink to kitchen.
230 13 460 230
FLOOR FINISH AS ON FLOOR PLAN skirting to match 10mm thick
230 4 000 230 5 000 230 4 000 230 floor finish external plaster floors :
-finishes to rooms as indicated on floor plans .
30mm SAND CEMENT SCREED damp proof course 300x300mm non-slip ceramic floor tiles to toilets
and bathrooms and kitchen .
85mm SURFACE BED Ground floor slab on damp proof membraine
230
230
230
230
.
25mm SAND BLINDING (polythen )on 20mm sand binding on back fill to
NGL structural Eng's specifications and approval .
150mm WELL COMPACTED -all back fill to rceive anti -proof treatment and
DOOR & WINDOW SCHEDULE HARDCORE guarantee certificate to be issued by specialist .
2 592
KITCHEN 3 315 windows :
3 615
NATURAL GROUND
Burglar bars to fixed and opening lights through out . Brick on
edge cill with dpc under to be put on each window
BEDROOM 2 arch BEDROOM 4 600x200mm CONCRETE STRIP (See section)
FOUNDATION FOOTING
2 770 room ventilation :
115
Minimum of four airvents per room , exact positioning to be to builder 's
discretion. Rooms without direct external ventilation to have either
perforated trap door or egg -crate ceiling or preferably mechanical
2 115 115
230 2 885 1 000 DINING ventilation to be used .
1 800
PASSAGE
BATH FLOORS AND FOUNDATIONS
sewerage :
PASSAGE
arch
ENSUIT
1 500 x 2 200 mm 2 000mm x 1 600mm 9 00 x 2 100mm
150mm min concrete slab to detail laid on
arch
10 460
QUANTITY - 1 QUANTITY - 6 QUANTITY - 28 d.p.m on 50mm sand blinding on, All drains below ground level to be salt glazed earthenware pipes
Soil pipes above ground level to be cast iron
115
ALUMINIUM TO MANUFACTURES ALUMINIUM TO MANUFACTURES PINE WOOD TO MANUFACTURES
150mm layer of well compacted hardcorefill. Drains taken under the floor slab to be cast iron and to be encased
SPECS SPECS SPECS
N.B foundation depth to be determined on site. in concrete.
11 920
.
6 523
1 300
1 115 Inspection eyes to be provided at every pipe bend and junction
TOILET Gradient of 110 mmo steel galvanised pipes to be minimum 1:40
115
below ground level .
SECTION THROUGH A DOUBLE WALL Gradient of 110 mmo cast iron pipe above ground level to be
minimum 1:80
115
Invert level to be 450mm below NGL at start of drain
LOUNGE STRIP FOUNDATION
SCALE 1:50
4 500
MASTER BEDROOM 3
3 700
BEDROOM
1 000 x 1 000 mm
230
ALUMINIUM 2 400 mmx 1 600mm 2 200 mm x 600mm
QUANTITY - 3
QUANTITY - 2 QUANTITY - 2
TO MANUFACTURES
SPECS ALUMINIUM TO MANUFACTURES CONCRETE COLUMNS TO
1 000
SPECS SPECS
230
VERANDA
230
230
230
1 230
230 3000 230 3000 4700
100mm r.c. lid min.
38mm above n.g.l.
CLIENT
230 4 000 230 5 000 230 4 000 230
12mm internal cement
100mm diameter pvc. earth fill
230 13 460 230
drain fall 1:60
plaster to 230mm corrugated g.i. 600x450mm c.i. cast iron
brick walls sheet cover manhole cover
110mm INTERNAL BRICK WALL PLASTERED
& PAINTED TO CLIENT 'S COLOUR CHOICE
150-300mm MR & MRS HOKONYA
1210
rock flling
1518
10mm SAND CEMENT PLASTER PLAN OF SEPTIC TANK LID PROJECT TITLE
quarry tile cill
150
25mm FLOOR FINISH
CARPET, TILE, WOODEN skirting to match dpc under
25mm SAND floor finish
CEMENT SCREED 2no. courses down
coat render SECTION THROUGH DRAIN - SEPTIC TANK - SOAKAWAY PROPOSED MAIN RESIDENCE
plaster DRWG TITLE
230
230 3460 230
FLOOR PLANS, ELEVATIONS
1560
960
NATURAL GROUND
SECTIONS & SITE PLAN
SILL DETAIL
SECTION THROUGH A SINGLE WALL
230
Scale1:20 SCALE AS SHOWN DRAWN BY JFC ARCH
STRIP FOUNDATION END ELEVATION DATE 02 AUG 2023 DESIGNED BY JFC ARCH
SCALE 1:50 PLAN OF SEPTIC TANK AND SOAKAWAY OF SOAKAWAY
PROJ.NO.
DRAWING NUMBER
ZV07/ 2023
SEPTIC TANK AND SOAKAWAY DETAILS
scale 1:100
GSPublisherVersion 0.45.100.100
GSPublisherVersion 0.41.100.100
You might also like
- Property Name Tower NameDocument833 pagesProperty Name Tower Namegautam bajaj33% (3)
- Cut Plan, Elevations and Sections: Section DDocument1 pageCut Plan, Elevations and Sections: Section DRNo ratings yet
- Blow Up Plan Elevation 'A' Elevation 'B' Elevation 'C' Elevation 'D'Document1 pageBlow Up Plan Elevation 'A' Elevation 'B' Elevation 'C' Elevation 'D'Angelyka Ablog AsadaNo ratings yet
- Load Check FiguresDocument2 pagesLoad Check FiguresAaron Etzkorn100% (2)
- Architects: JMY Architects South Korea HousesDocument10 pagesArchitects: JMY Architects South Korea HousesJoelChristianChandraNo ratings yet
- Garbege ShootDocument1 pageGarbege ShootMetsihafe MekbibNo ratings yet
- Section at Aa' and BB': Topic - Medical CollegeDocument1 pageSection at Aa' and BB': Topic - Medical CollegeAr Jitendra KumarNo ratings yet
- 10-5-2023 - Banquet Hall..Document1 page10-5-2023 - Banquet Hall..ds18.albertcastroNo ratings yet
- Plot No - C-98 SEC-NSG FINAL-ModelDocument1 pagePlot No - C-98 SEC-NSG FINAL-ModelSAKET TYAGINo ratings yet
- Ltr-Powai - Living Room - W 01.01 A-08.04.2024Document1 pageLtr-Powai - Living Room - W 01.01 A-08.04.2024ROYAL INTERIOR DESIGNING STUDIO - ANKITANo ratings yet
- A-001 Setting Out Plan Revised1346586128694Document1 pageA-001 Setting Out Plan Revised1346586128694zubair khanNo ratings yet
- 10-04-2023 - Banquet Hall Updated OUTDOOR DECKDocument1 page10-04-2023 - Banquet Hall Updated OUTDOOR DECKds18.albertcastroNo ratings yet
- GALIAN 4.592 m2 GALIAN 1.172 m2: STA0+300.0 STA0+325.0Document1 pageGALIAN 4.592 m2 GALIAN 1.172 m2: STA0+300.0 STA0+325.0doel fergusonNo ratings yet
- MB - Section 2Document1 pageMB - Section 2ananyapandey220802No ratings yet
- Potongan PrinsipDocument1 pagePotongan PrinsipMirshal MauludinNo ratings yet
- WSP CN El DWG 61012Document1 pageWSP CN El DWG 61012THẮNG ĐỖ QUANGNo ratings yet
- Syahbirin Nur Konstruksi-Model2Document1 pageSyahbirin Nur Konstruksi-Model2Syahbirin NurNo ratings yet
- LS-2361 L2 Jacuzzi-Bed DetailDocument1 pageLS-2361 L2 Jacuzzi-Bed Detailvin ssNo ratings yet
- Notes:: Plan View: Guard House / Toilet Section L-L: Guard House / ToiletDocument1 pageNotes:: Plan View: Guard House / Toilet Section L-L: Guard House / ToiletSolidr ArchitectsNo ratings yet
- OIS J308 SD 5B LS HR 5 1521 R3 Play Area 01 SignedDocument1 pageOIS J308 SD 5B LS HR 5 1521 R3 Play Area 01 Signedmirza aliNo ratings yet
- 4527 CSD A 1202 Ra Elevations 3, 4Document1 page4527 CSD A 1202 Ra Elevations 3, 4saifularondapNo ratings yet
- 4Document1 page4archjim.88adNo ratings yet
- 10-05-2023 - Banquet HallDocument1 page10-05-2023 - Banquet Hallds18.albertcastroNo ratings yet
- 63Document1 page63doel fergusonNo ratings yet
- Plot 1 Potongan 4Document1 pagePlot 1 Potongan 4NovNo ratings yet
- Change of Direction: Mr. & Mrs. Sire Henrik Andersson As-Built 3 - Storey Residential BuildingDocument1 pageChange of Direction: Mr. & Mrs. Sire Henrik Andersson As-Built 3 - Storey Residential BuildingChrysler DuasoNo ratings yet
- Comfort RoomDocument1 pageComfort RoomDJNo ratings yet
- Cabana StructuralDocument1 pageCabana StructuralAlsean Soriano DetubioNo ratings yet
- A-22 Second Floor Sewerage PlanDocument1 pageA-22 Second Floor Sewerage PlandoctorahmadtanveerNo ratings yet
- GH22148 0100D TD Gen A 50001 Rev0Document1 pageGH22148 0100D TD Gen A 50001 Rev0felix sowah-laryeaNo ratings yet
- TNB Ppu 33KVDocument6 pagesTNB Ppu 33KVckyee88-1No ratings yet
- 09-08-2023 - Banquet Hall OUTDOOR DECK.Document2 pages09-08-2023 - Banquet Hall OUTDOOR DECK.ds18.albertcastroNo ratings yet
- Vertical Garden Power HouseDocument1 pageVertical Garden Power HouseFRANCISCO RIVERANo ratings yet
- RND 03Document1 pageRND 03Man ManNo ratings yet
- Indigo - Admin - 31.03.20-First FLRDocument1 pageIndigo - Admin - 31.03.20-First FLRjaisonNo ratings yet
- Notes: Roof: Concrete Roof Tiles On TrussesDocument1 pageNotes: Roof: Concrete Roof Tiles On TrussesanzaniNo ratings yet
- Unit - 11 Doors Windows ScheduleDocument6 pagesUnit - 11 Doors Windows SchedulealuminiumNo ratings yet
- HLC - TLC - DR - 77-S1090-BC08,09,12 FINWALL SECTION-Rev-CDocument1 pageHLC - TLC - DR - 77-S1090-BC08,09,12 FINWALL SECTION-Rev-CPhú NguyễnNo ratings yet
- Shop Drawings - Feature Screen-BDocument5 pagesShop Drawings - Feature Screen-BSilajit Rony DasguptaNo ratings yet
- Camara de Rejas Desarenador: Perfil Hidraulico Ptar - CcayarpachiDocument1 pageCamara de Rejas Desarenador: Perfil Hidraulico Ptar - CcayarpachiMadhuri AnghelyNo ratings yet
- Construction Drawing: Wet Kitchen Dry Kitchen Dry KitchenDocument1 pageConstruction Drawing: Wet Kitchen Dry Kitchen Dry KitchenrajavelNo ratings yet
- Site Plan PRTDocument1 pageSite Plan PRTAmarnathNo ratings yet
- Science Pg9Document1 pageScience Pg9Ashish GuptaNo ratings yet
- Section DrawingDocument1 pageSection Drawingafangtt16No ratings yet
- LS 400 01Document1 pageLS 400 01aseem.eng1998No ratings yet
- Ilovepdf MergedDocument5 pagesIlovepdf MergedDean MothoNo ratings yet
- 2 Ppu STD 1ST FLR PDFDocument1 page2 Ppu STD 1ST FLR PDFdkdesign consultantNo ratings yet
- A3Document1 pageA3Christian PanganibanNo ratings yet
- 016 Elevation 01 PDFDocument1 page016 Elevation 01 PDFOcokoljic SrdjanNo ratings yet
- Ugc05 SHT SVN 7080 002Document1 pageUgc05 SHT SVN 7080 002Rohit BandagaleNo ratings yet
- BCM 6 Boundary Wall and Guard House (1) (1) - ModelDocument1 pageBCM 6 Boundary Wall and Guard House (1) (1) - ModelKanak YadavNo ratings yet
- 01 TempDocument1 page01 Tempshubham.gaurav.sensibullNo ratings yet
- Left-Side Bay Section Front View Area: Existing StructureDocument1 pageLeft-Side Bay Section Front View Area: Existing Structurejohnkarl.bentingNo ratings yet
- DWG - Edrafor - 170814 - STR - Tse28801-R0 - Dwe28801r00 B - FaDocument1 pageDWG - Edrafor - 170814 - STR - Tse28801-R0 - Dwe28801r00 B - FaMuddather SurourNo ratings yet
- Bus Shelter - Option 3Document1 pageBus Shelter - Option 3Manish KapadneNo ratings yet
- Bhilwara - Fob 100424Document1 pageBhilwara - Fob 100424adhirachnaNo ratings yet
- MB ElevationDocument1 pageMB Elevationananyapandey220802No ratings yet
- Neral NotesDocument1 pageNeral NotesMusini Rajesh KumarNo ratings yet
- Screenshot 2023-03-10 at 10.16.23 AMDocument10 pagesScreenshot 2023-03-10 at 10.16.23 AM8rfx8yv67sNo ratings yet
- Plans Part 2Document18 pagesPlans Part 2vovoNo ratings yet
- A7-Shelves and Cabinets Details1Document1 pageA7-Shelves and Cabinets Details1Ronnel John CruzNo ratings yet
- SD 008 SD 008Document1 pageSD 008 SD 008Xavier LeeNo ratings yet
- A - 701 FSY PAVILION DETAILS-ModelDocument1 pageA - 701 FSY PAVILION DETAILS-Modelmichael saycoNo ratings yet
- Residence-First FloorDocument1 pageResidence-First FloorCharushila ThakareNo ratings yet
- WBS For House BuildingDocument1 pageWBS For House BuildingrizwanraoNo ratings yet
- Seating Plan: No. of StudentsDocument11 pagesSeating Plan: No. of Studentsअंकित शर्माNo ratings yet
- Building Condition Assessment Audit FormDocument1 pageBuilding Condition Assessment Audit FormjkwangceNo ratings yet
- 1.tla 150M X 120M 18,000 SQM 2.ambf W2 X D2 142M X 112M 15, 904 SQM Tosl 20%, Tla X Pso 18,000 X 80% 14,400 SQM Pso Ambftla 14,40018,000 0.8X 100 80% Tla X 5%, 18,00 SQM XDocument13 pages1.tla 150M X 120M 18,000 SQM 2.ambf W2 X D2 142M X 112M 15, 904 SQM Tosl 20%, Tla X Pso 18,000 X 80% 14,400 SQM Pso Ambftla 14,40018,000 0.8X 100 80% Tla X 5%, 18,00 SQM XLizabeth MarquezNo ratings yet
- Ded Dao Bungcanaway Rev7 (3) - 4Document1 pageDed Dao Bungcanaway Rev7 (3) - 4Art AV B LimNo ratings yet
- Buildings With Apartments 25-105 M2Document5 pagesBuildings With Apartments 25-105 M2Ar. KapilNo ratings yet
- Remarks: Second Floor 9.20mDocument1 pageRemarks: Second Floor 9.20mSiddig BadiNo ratings yet
- 3.10 Prel. Building Assessment ReportDocument5 pages3.10 Prel. Building Assessment Reporthaninbld276No ratings yet
- FLOOR PLAN A PDFDocument1 pageFLOOR PLAN A PDFYohannes HabeshawiNo ratings yet
- Lift Master Schedule R1Document1 pageLift Master Schedule R1Syed Faris Bin Syed ZainuddinNo ratings yet
- Calica Final AidDocument12 pagesCalica Final AidKryshia Anne CalicaNo ratings yet
- Desyne Variance: Cost EstimateDocument2 pagesDesyne Variance: Cost EstimateAzrael OrtegaNo ratings yet
- B VMC Ash 2018Document1 pageB VMC Ash 2018GsrNo ratings yet
- 6 Unique Condominiums in Singapore With Conserved BuildingsDocument13 pages6 Unique Condominiums in Singapore With Conserved BuildingsYC TeoNo ratings yet
- Architect:Studio Lagon Location: Surat, India Main Architect:Hardik Shah Area: 223 Sq. Metre Project Year: 2017Document1 pageArchitect:Studio Lagon Location: Surat, India Main Architect:Hardik Shah Area: 223 Sq. Metre Project Year: 2017Alankriti GopinathaNo ratings yet
- Ruby Palace Architecture and Fees Summary Interiors at TRichyDocument2 pagesRuby Palace Architecture and Fees Summary Interiors at TRichyAadhi SwaranNo ratings yet
- A B C D E: Dinig /kitchen Laundry AreaDocument1 pageA B C D E: Dinig /kitchen Laundry AreaLester BanzonNo ratings yet
- Buildings Where People Live or Stay: Adobe Apartment Block Apartment Building Back-To-BackDocument25 pagesBuildings Where People Live or Stay: Adobe Apartment Block Apartment Building Back-To-BackjmblouNo ratings yet
- Design Development: By: Anji Maharjan HCE075BAR003Document12 pagesDesign Development: By: Anji Maharjan HCE075BAR003Angel zeeNo ratings yet
- Project Name: Project Phase: Site Engineer: Weather ConditionDocument3 pagesProject Name: Project Phase: Site Engineer: Weather ConditionAh RashedNo ratings yet
- Baseline Prestige Presmat PDFDocument30 pagesBaseline Prestige Presmat PDFsweetiegambeNo ratings yet
- Case Study: DelhiDocument13 pagesCase Study: DelhiAnamika Muralidharan100% (1)
- Defect Complaint Form PDFDocument4 pagesDefect Complaint Form PDFMohd Luqman Hakim NajibNo ratings yet
- Group I 2D Cad 2 Final ProjectDocument1 pageGroup I 2D Cad 2 Final ProjectPring MayNo ratings yet
- Mabhas 3Document61 pagesMabhas 3Hamed GeramiNo ratings yet





















