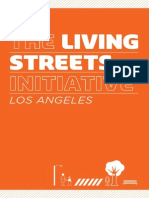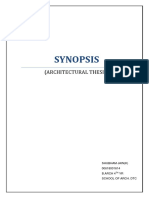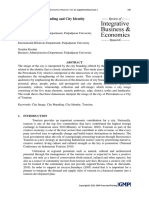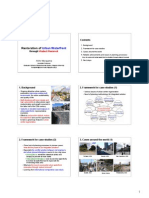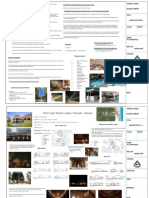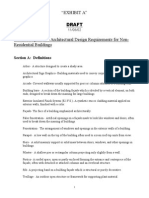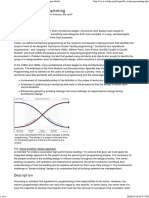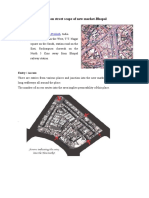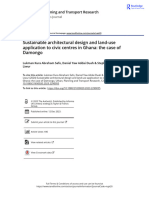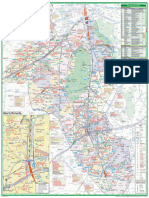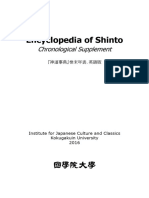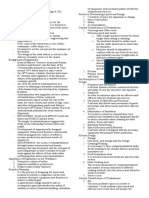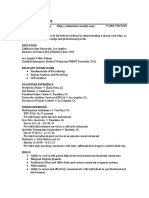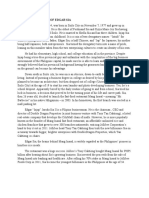Shibuya Strategy
Shibuya Strategy
Uploaded by
MoFernandoCopyright:
Available Formats
Shibuya Strategy
Shibuya Strategy
Uploaded by
MoFernandoOriginal Title
Copyright
Available Formats
Share this document
Did you find this document useful?
Is this content inappropriate?
Copyright:
Available Formats
Shibuya Strategy
Shibuya Strategy
Uploaded by
MoFernandoCopyright:
Available Formats
Greater SHIBUYA Development Projects Greater SHIBUYA Development Projects Tokyo Metro Fukutoshin Line
SHIBUYA CAST. a-d
ori
JR Yamanote/Saikyo/Shonan Shinjuku Lines yam
Ao
Tokyo Metro Hanzomon Line
Hands Shibuya Miyashita Park cocoti SHIBUYA Tokyo Metro Ginza Line
Greater SHIBUYA
Within a 2.5 km radius
ra
Opened on Apr. 26, 2012 Opened on Apr. 28, 2017 Opened on Nov. 1, 2019 Opened on Apr. 18, 2012 nk
amu
Seibu Shibuya LOFT Annex of Shibuya Station
Bu Seibu Shibuya B Building Shibuya Hikarie Aoyama Gakuin
University Jingumae 6-chome Block
Shibuya Hikarie SHIBUYA CAST. SHIBUYA SCRAMBLE SQUARE Phase I (East Tower) Tokyu Plaza Omotesando Harajuku
Shibuya Tokyu
Seibu Shibuya A Building REI Hotel as uzaka
MAGNET by Miyam Tokyu Plaza Omotesando Harajuku
QFRONT SHIBUYA 109
SHIBUYA109 Harajuku
Shibuya 2-chome District 17 Aoyama
Leading Project of Shibuya Station Area Redevelopment A new base for creative activities on Cat Street A new transformative landmark with direct access from Shibuya Station A fashion theme park at one of Japan’s most iconic intersections Shibuya Upper West Project
Dogen
zaka Shibuya
Station
Yoyogi Park-PFI Omotesando
Shibuya Cross Tower Minato-ku
This high-rise complex inherits the SHIBUYA CAST. offers a SHIBUYA SCRAMBLE SQUARE aims The Omotesando and Harajuku SHIBUYA SCRAMBLE SQUARE
Shibuya Mark City
Shutoko Route
3 Shibuya Line
Roppongi-dori
Shoto
Shibuya-ku
DNA of the Tokyu Bunka Kaikan, number of common spaces, to be a stage for transmitting move- districts have heavily influenced Shibuya
which previously stood in this loca- including a plaza, multipur- ment from the heart of Shibuya the history of Japanese fashion Shibuya Police Station Konnoh Hachimangu Shrine
Daikanyamacho Project
tion and promoted a leading lifestyle pose space, and café, where and giving birth to new culture. The culture. Situated in the center of Keio
SHIBUYA FUKURAS Jissen Women’s University
for its time.Shibuya Hikarie is a hub passersby can encounter East Tower encompasses SHIBUYA these districts, this facility attracts Inokashira
246 SHIBUYA STREAM Ikejiri
Hiroo
Line Route
for information exchange, containing and be inspired by a wide SKY, one of Japan’s largest rooftop tenants who reflect the spirit of this Tokyu
Cerulean Tower Daikanyama
Den-en-toshi Line
the ShinQs shopping area, offices, observation areas, high-grade fashion cultural hub. It also contains Ebisu
Me
range of cultures and values.
iji-
SHIBUYA SOLASTA
d
and cultural facilities such as the offices on the upper floors, and a the Omohara Forest, a rooftop gar- JR-East Hotel
ori
Nakameguro
The building also encom- Shibuya Cultural Center Owada
Mets Shibuya
TOKYU THEATRE Orb, a venue for passes a shared office space members-only co-creation facility on den that preserves the lush green- Setagaya-ku
musicals. and rental apartments to fa- the 15th floor. With large-scale com- ery of the Meiji Jingu forest and Shibuya Sakuragaoka Block
Meguro-ku
Sh
ibu
cilitate interactions between mercial facilities on the middle and the zelkova tree-lined avenue of
ya
Riv
lower floors, it plays a central role in Omotesando.
er
people with diverse values.
attracting people and attention from SHIBUYA BRIDGE
Ky
around the world.
u-Y
i
dor
am
ate
an-
-do
Tokyu Tōyoko Line
him
ri
Hac
Floors 34 stories, 4 underground floors Floors 16 stories, 2 underground floors Floors 47 stories, 7 underground floors
Height Approx. 182.5 m Height Approx. 71 m Height Approx. 230 m Floors 7 stories, 2 underground floors
Opened on Sep. 13, 2018 Opened on Sep. 13, 2018
Future Development Projects *Project details include tentative information
SHIBUYA STREAM SHIBUYA BRIDGE Scheduled to open in FY2027 Scheduled for completion in Nov. 2023 Operatorship scheduled to start in March 2024 Scheduled for completion in fall 2023 Scheduled to open in spring 2024
A sacred ground for creative workers, where people, time, A “bridge” connecting the Shibuya and Daikanyama areas SHIBUYA SCRAMBLE SQUARE Phase II (Central Tower/West Tower) Shibuya Sakuragaoka Block Yoyogi Park-PFI Daikanyamacho Project Jingumae 6-chome Block
and the stream flow SHIBUYA BRIDGE is a complex that
This large-scale complex was built on consists of Building A (a daycare cen- Phase II accelerates the attention from around the world A new Shibuya landmark that integrates work, play, and living A park filled with relaxing greenery and A base for a new style of living, work, and play A new Harajuku and Omotesando landmark that har-
the former platform and tracks of the ter) and Building B (a hotel, stores,
Phase II of the SHIBUYA SCRAMBLE This project will develop the 2.6-hectare site activity, where visitors can be themselves in a city bursting with vitality and convenience moniously blends people, nature, and the city together
Tōyoko Line Shibuya Station, which and offices). It was designed to meet
SQUARE project, consisting of the that stretches to the southwest of Shibuya This park will organically connect Yoyogi Park to Shibuya This complex will propose a new, unprecedented lifestyle A new commercial facility will be established at the
has been moved underground. It con- various needs, such as elimination of
Central Tower and West Tower, seeks to Station and is key to completing the urban and Harajuku and is the first project under Tokyo’s “Park- that seamlessly integrates “living, work, and play” in the Jingumae intersection between Omotesando and Meiji-
tains a commercial space with about children on waiting lists for certified
bring even more vitality to the Shibuya infrastructure redevelopment around the PFI” (Park-Private Finance Initiative) plan. Facilities open vicinity of Daikan-yama Station. Designed by architect dori, an area that generates fashionable lifestyle and cultural
30 restaurants, a hotel, office spaces, nursery schools and acceptance of in-
Area. The Central Tower is planned for station. In addition to commercial facilities, to a wide range of people, including a skateboard park, an Kengo Kuma, the building’s concept is “a new base that trends. In addition to the creation of a new landmark, the
a hall, and other facilities. Shibuya bound visitors to Japan. The complex
construction directly above the current offices, and residences, the project plans open space for festive events, and a terrace for relaxing and adapts to changing times as the trees grow” and is designed area will boost the appeal of the Harajuku and Omotesando
River was revitalized through the col- serves as a “bridge” between differ-
JR Shibuya Station. The West Tower is to introduce an international medical enjoying the greenery, will be developed to create a diverse to resemble wooden boxes in various shapes stacked on districts by creating safe pedestrian spaces and promoting
laborative effort between private and ent generations and cultures, and be-
planned for construction near the site facility, serviced apartments, and childcare setting for stimulating the senses. each other and overflowing with greenery. redevelopment that is friendly to the surrounding
public sectors, while a pathway lead- tween the Shibuya and Daikanyama
of the Tokyu Department Store’s former facilities. A facility that assists startups will residential environment.
ing to the Square and Daikanyama areas, while facilitating mobility to
Toyoko Store, which closed in 2020. also be established to encourage startup
was constructed, transforming the create a lively atmosphere.
Floors Central Tower: 10 stories,
companies in Shibuya.
area into a place that attracts creative Building A
2 underground floors, West Tower: 13 stories,
workers. Floors 3 stories Height Approx. 15 m
5 underground floors Floors Block A: 39 stories, 4 underground floors Height Block A: Approx. 180 m
Floors 35 stories, 4 underground floors Building B Height Central Tower: Approx. 61 m, West Block B: 30 stories, 1 underground floor Block B: Approx. 127 m
Height Approx. 180 m Floors 7 stories Height Approx. 26 m Tower: Approx. 76 m Block C: 4 stories Block C: Approx. 16 m
Completed on Mar. 29, 2019 Opened in Nov. 2019 Scheduled to open in 1H FY2024 Scheduled for completion in FY2027
SHIBUYA SOLASTA SHIBUYA FUKURAS Shibuya 2-chome District 17 Shibuya Upper West Project
Floors 3 stories, 1 underground floor Floors 10 stories, 2 underground floors Floors 10 stories, 2 underground floors
Supporting diverse work styles through the provision of smart offices Urban Tourism and the New Doorway to Shibuya Creating new activity in the area connecting Shibuya Station to An urban oasis offering peace and relaxation in the active city
This office building embodies the SHIBUYA FUKURAS is new gate- Aoyama and Omotesando This complex will be built on the site [Our Partners] Shibuya Sakuragaoka Block
concept of “workplace where you way at the west exit of Shibuya A 23-story complex will be built of the former Tokyu Department Store Shibuya Hikarie Implementing body: Shibuya Station Sakuragaoka Entrance Block Urban Redevelopment Association
can work under clear sky.” The SKY Station that serves as a base for adjacent to Shibuya Hikarie and HONTEN Store (which will be closed on Implementing body: Tokyu Corporation, Tokyo Metro Co., Ltd., Toho Co., Ltd., Tanaka Bldg Co., Ltd., Shibuya 2-chome District 17
TERRACE and lounge on the rooftop urban sightseeing. The upper Kaei Bldg Co., Ltd. Project Executor: Shibuya 2-chome District 17 Urban Redevelopment Association
Aoyama-dori to create a new center January 31, 2023) and will have retail
and GREEN TERRACE on the office floors contain offices and the SHIBUYA CAST. Shibuya area management
of activity in the area around Shibuya for sophisticated lifestyles, a small luxury Implementing body: Shibuya Miyashita-cho Realty KK Executive Office: Tokyu Corporation, Tokyu Land Corporation, Urban Renaissance Agency
floors are designed to reduce work- members-only shared office space Station’s east exit and to improve hotel, and rental apartment that provide Funded by four companies: Tokyu Corporation, Taisei Corporation, Shibuya Station District Development Plan
ers’ stress while stimulating their “Business-Airport,” while a brand- circulation routes around the station. high-quality urban living. This project will Sapporo Real Estate Co., Ltd., Tokyu Construction Co., Ltd. Implementing body: Tokyu Corporation, East Japan Railway Company, Tokyo Metro Co., Ltd.
The Future Strategy of Urban Development
senses. The building supports diverse new Tokyu Plaza Shibuya occupies The 1st to 4th floors will be used for aim to be a new landmark in Shibuya that SHIBUYA STREAM Shibuya Upper West Project
work styles for workers, by incorporat- the middle and lower floors. Part of commercial activities, while the 5th will be integrated with the art and culture Implementing body: Tokyu Corporation, YK Suzumoto Kousan, Yasuharu Natori, Masatoshi Natori, Yamazen Shoji Implementing body: Tokyu Corporation, L Catterton Real Estate, Tokyu Department Store Co., Ltd.
ing IoT services that use technology to the first floor contains a terminal for to 23rd floors will be used to provide at the adjacent Bunkamura. KK, Kano Fudosan KK, Shibuya Maruju-Ikeda Sei-Pan KK, YK Seifuso Hirano Building Jingumae 6-chome Block
in Shibuya Area, by the Tokyu Group
improve comfort and convenience. airport limousine buses and other high-grade office spaces with conve- SHIBUYA SOLASTA Project Executor: Jingumae 6-chome Redevelopment KK
transport, and also the tourism in- Implementing body: Dogenzaka 121 General Incorporated Association Yoyogi Park-PFI
nient access to the station. Tokyu Land Corporation and an operating company formed by the landowners Certified Plan Submitted by: Tokyu Land Corporation, Tokyu Corporation, Ishikatsu Exterior Inc.,
formation hub “shibuya-san.”
SHIBUYA FUKURAS Tokyu Community Corp.
Implementing body: Dogenzaka 1-chome Ekimae Area Urban Redevelopment Association
Floors 18 stories, 4 underground SHIBUYA SCRAMBLE SQUARE Shibuya Redevelopment Association
Floors 21 stories, 1 underground floor floors Floors 23 stories, 4 underground floors Implementing body: Tokyu Corporation, East Japan Railway Company, Tokyo Metro Co., Ltd. East Japan Railway Company
Height Approx. 107 m Height Approx. 103 m Height Approx. 120 m Tokyo Metro Co., Ltd. Published by: Tokyu Corporation and Tokyu Land Corporation
Date of publication: September 30, 2022
Image by Proloog / Copyright : Snøhetta
Tokyu Group’s
Revitalizing Shibuya.
In order to realize “Entertainment City SHIBUYA” and the “Greater SHIBUYA Concept,”
Urban Development Strategy
we are pursuing urban development through both “tangible” development, such as improving Once-in-a-century urban development has begun.
Shibuya’s traffic flow and strengthening its disaster prevention capabilities, and “intangible”
measures, such as organizing the structure of city operation and engaging in city branding. Building Infrastructure around Gre ater SHIBUYA 1.0 -2 0 2 0
the Station
Safety Initiatives
Shinjuku-ku
Shibuya is a world-class terminal city that has consistently generated fresh information and content. Greater SHIBUYA
Railway facilities and arterial roads split Shibuya into Shibuya has flourished as a terminal known for its rich diversity and playful spirit.
The Shibuya Station East Exit Rainwater Reservoir Facility, located at a north, south, east, and west areas, and the valley-shaped
Shibuya has been the Tokyu Group’s most important base since our establishment, and the city symbolizes our commitment to urban development.
depth of about 25 meters below the East Exit Plaza of Shibuya Station, topography makes it difficult for people to move around We will continue to cooperate with local stakeholders and government agencies to create a beautiful living environment in Shibuya. How can we enhance these strengths while overcoming the challenges of safety, Harajuku
Omotesando
Aoyama
is capable of temporarily storing 4,000 metric tons of rainwater. We on foot. In order to make the city safer and more com- convenience, and comfort? After much discussion, we arrived at two visions: Shibuya-ku
Minato-ku
built this facility at Shibuya Station, the lowest point of the area’s fortable for all users while improving circulation, we are
Shoto
Shibuya
valley-shaped topography, as a countermeasure against flooding constructing an “urban core,” a space for vertical move- “Entertainment City SHIBUYA” and the “Greater SHIBUYA Concept.”
caused by the recent increase in torrential rains. ment that connects multi-level urban infrastructure We pursued urban development with the aim of synergistically enhancing Ikejiri
Hiroo
In addition, as a measure for people who become stranded during via elevators and escalators, and a “pedestrian deck” Challenges that Daikanyama
How a quiet valley along the Shibuya River
Ebisu
disasters, we have secured areas at each of the Tokyu Group’s facilities that connects disjointed parts of the city to each other. Shibuya’s value by realizing these two visions. Nakameguro
totaling more than 20,000 m2 to serve as temporary shelters. In In November 2019, we built the Shibuya Station East have surfaced as Setagaya-ku
became a bustling city
Meguro-ku
cooperation with the local government, businesses and schools around Exit Underground Plaza in a location that connects the
Shibuya Station, we are conducting various studies and drills to ensure
that visitors to the area will not become disoriented in a disaster. Open spaces where “Pedestrian deck” that higher-level stations (JR lines and the Ginza Line) with Shibuya developed
connects disjointed parts the underground stations (Fukutoshin Line, Tōyoko Line,
Comfortable gathering spaces various events are held
of the city Tokyo Metro Hanzomon Line, and Tokyu Den-en-toshi
“Deepening” Shibuya “Broadening” Shibuya
Shibuya Station East Exit Rainwater Reservoir Facility Line) to provide a safe and comfortable space while
enhancing the station’s functionality as a transport hub. Shibuya River
1910s Safety Entertainment City SHIBUYA Greater SHIBUYA Concept
Udagawa River With the opening of the Nippon Railway’s
Tokyo Shiden (streetcar) ◆ Aging station facilities and buildings Shibuya, a city where everyone can enjoy life to the fullest Aiming to create an area where people and culture flow freely
Urban Core (Shibuya Hikarie) Gravel storage site Opened in 1911 Shinagawa Line (now the Yamanote Line) in 1885,
around the station In order to create an urban area that grows sustainably, the Tokyu Group has defined the area
a small, wooden Shibuya Station was built in We aim to make Shibuya even more attractive as a place where new businesses are constantly
Shibuya River ◆ Flood damage
being created, where a variety of entertainment can be found for all to enjoy, and where peo- within a 2.5 km radius of Shibuya Station as the “Greater SHIBUYA” and is pursuing the urban
Udagawa River a peaceful area along the riverbank.
Tokyo Shiden (streetcar) ple want to return to the next time they visit. development of this entire zone.
The Tamagawa Electric Railway Tamagawa Line (later
Convenience
Gravel storage site Opened in 1911 Shibuya Station
“Urban core” that
connects spaces via Tamagawa Electric Railway Tamagawa Line Opened in 1907
to become part of the Den-en-toshi Line) opened in
vertical movement 1907, followed by the Tokyo Shiden (the Tokyo City
◆ Valley-shaped topography
Nippon Railway Shinagawa Line Opened in 1885
Shibuya Station Streetcar, later the Tokyo Toden) in 1911.
◆ Division into north/south/east/west
Tamagawa Electric Railway Tamagawa Line Opened in 1907
Station facilities with
areas by rail lines and Route 246
◆ Increasing complexity of the station
Japanese National Railways Shibuya
Station Building Relocated in 1920 Toward a new era for Greater SHIBUYA.
Toyoko Department Store Opened in 1934
1920s–1940s
improved transfer routes Nippon Railway Shinagawa Line Opened in 1885 Exit B7
Gre ater SHIBUYA 2 .0
Tokyo Rapid Railway
JR lines due to relocation, expansion, and
Tourist information center to
guide visitors to attractions
Shibuya Scramble Square
B1 Entrance
Japanese National Railways Shibuya
Station Building Relocated in 1920 The Shibuya Station building was relocated in reconstruction
Teito Electric Railway Opened in 1933 Opened in 1938
2 0 21-
Toyoko Department Store Opened in 1934 Tokyo-Yokohama Electric Railway
East Exit 2F Deck 1920. The Tokyo-Yokohama Electric Railway (now Opened in 1927
Comfort
Tokyo Rapid Railway
Shibuya River
Teito Electric Railway Opened in 1933 Opened in 1938 the Tōyoko Line), Teito Electric Railway (now the The first phase of the redevelopment project was largely completed with the opening of facilities such as SHIBUYA SCRAMBLE SQUARE Phase I (East Tower) and
Tokyo Rapid Railway train depot
Keio Inokashira Line), and the Tokyo Rapid Railway SHIBUYA FUKURAS. Aiming to pursue urban development in a flexible manner based on the results of our past initiatives and new social needs, we formulated
Shibuya Station East Exit Tokyo-Yokohama Electric Railway
(now the Tokyo Metro Ginza Line) opened one after ◆ Lack of spaces for gathering and Tamagawa Electric Railway Tengenji Line
Shibuya Station Opened in 1927 Split off from the Tamagawa Line in 1937
Training to assist stranded persons Rainwater Reservoir Facility
Rainwater Reservoir Facility
East Exit Under- relaxing Greater Shibuya 2.0, a new strategy that further envolves and developes the vision of Greater Shibuya 1.0. We will promote Flexible, Touchable, Switchable, Digital,
ground Plaza another, helping the city to develop further.
built to counter floods Tokyo Rapid Railway train depot
and Sustainable initiatives according to four basic principles in order to propose an urban lifestyle that makes the most of Shibuya’s unique attributes.
Shibuya Hikarie ticket gates Tamagawa Electric Railway Tengenji Line As the area developed, safety and
Split off from the Tamagawa Line in 1937
Miyamasu-zaka central other challenges have emerged. Plans
ticket gates Enhance the attractiveness of the “Greater Evolve the city through the
1 3
to provide a through service between
the Fukutoshin Line and the Tōyoko SHIBUYA” by continuing the strategy of development and enhancement of
1950s–1980s
Co-creation facility SHIBUYA QWS
Improving Station Facilities Area Branding Flow of movement through the Shibuya Station East Exit Underground Plaza Shibuya Parco Opened in 1973 Line began to be considered from concentrated development in Shibuya infrastructure and green spaces
Shibuya underground mall
(Shibuchika)
Shibuya Nonbei Yokocho
Although Shibuya was heavily damaged during the around 2000, triggering the start of
We are making various efforts to enhance Opened in 1957
Created in 1950
large-scale development.
Repeated relocation, expansion, and renovation have made Shibuya Station increasingly complex. To Tokyu Bunka Kaikan Opened in 1956 Pacific War, facilities such as the Tokyu Kaikan and
the value of the area, such as developing a In 2002, the decision to move the
2 4
Create a world-class SHIBUYA Further evolve and deepen the
Fashion
overcome this issue, we are working with railway companies to relocate their platforms and improve Tokyu Bunka Kaikan opened in the 1950s after the
Establishing Operational
Community 109
supportive environment for tourists. We have Tōyoko Line underground freed up a
transfer routes. We moved the Tokyu Tōyoko Line underground between Shibuya and Daikan-yama stations Opened in 1979
war. The former Tokyu Plaza Shibuya was built in
installed extensive Free Wi-Fi (SHIBUYA Wi-Wi- with unparalleled global presence “Entertainment City SHIBUYA” vision
with the start of through services with the Tokyo Metro Fukutoshin Line. In addition, Tokyo Metro Ginza
Fi) and tourism information facilities. Systems the 60s, followed by Fashion Community 109 (now large amount of land in areas around
Line and JR Saikyo Line platforms were relocated and new ticket gates were installed on the Ginza Line in Former Tokyu Plaza Shibuya
Opened in 1965 SHIBUYA109) in the 70s, transforming the city into station facilities and the former rail
Shibuya Ward is also home to many creative In order to turn Shibuya into a “lifestyle culture tracks, which further accelerated
order to improve transfer routes and enhance station convenience. Tokyu Kaikan (Toyoko Store South Wing) Opened in 1970 a fashion hub for young people.
content companies and ranks first in Japan in promotion hub open to the world,” we formed the
Metropolitan Expressway (Shutoko) Opened in 1964
development activities.
Tokyu Kaikan (Toyoko Store West Wing)
Shibuya Hikarie Shibuya Scramble Square Shibuya Scramble Square
terms of the number of new business startups. “Shibuya Area Management” to establish rules for Opened in 1954
Phase I (East Tower) Phase II (Central Tower/ The Tokyu Group hopes to attract more creative “HELLO neo SHIBUYA” campaign urban development in the public and private sectors.
West Tower) Proposal of a
content companies and startups to Shibuya by
1980s–2000s
Scheduled to open in FY2027
Based on the established rules for urban development, Shibuya-style urban life
opening shared offices and co-working spaces we have built a cycle that generates excitement in the We will create synergy by integrating the three elements of
Seibu Shibuya LOFT Annex Opened in 1987
Ginza Line platforms while implementing a variety of initiatives to city through the implementation and operation of Starting in the 1980s, a unique youth culture work (Flexible), play (Touchable), and living (Switchable),
Saikyo Line platforms
support startups. SHIBUYA MARK CITY Opened in 2000 QFRONT Opened in 1999 centered on the Center-gai area developed. Work Play
various activities, then reinvests the income obtained while tackling Digital and Sustainable initiatives, which are
from advertising to the city. New landmark commercial and office buildings
1F Meiji-dori
such as SHIBUYA MARK CITY and CERULEAN TOWER foundational to the aforementioned three elements. By
Numerous local and government-led events are
held throughout the year to promote the Shibuya’s opened, and Shibuya became known as “Bit Valley” Live organically linking each of these elements, we aim to realize
Digital
B3F
attractions, and the Tokyu Group also participates in for its cluster of tech companies. “Shibuya-style urban life” in which people can spend time in
Ticket gates for Ginza Line Ticket gates for JR lines Tourist information facility SHIBU HACHI BOX
Shibuya Hikarie ticket gates for
To- yoko Line/Fukutoshin Line
these events in a variety of ways to enliven the city. Shibuya in a fun and comfortable manner.
To- yoko Line/
Fukutoshin Line platforms CERULEAN TOWER Opened in 2001
Sustainable
… Urban core
B5F
You might also like
- Master Plan of ArabsiyoDocument68 pagesMaster Plan of Arabsiyoabdikani abdilaahiNo ratings yet
- Village Creek Park Master PlanDocument25 pagesVillage Creek Park Master PlanErin EdgemonNo ratings yet
- Holyoke Innovation District 2015 Annual ReportDocument6 pagesHolyoke Innovation District 2015 Annual ReportMike PlaisanceNo ratings yet
- City Infrastructure Investment Programming and Prioritization (CIIPP) ToolkitDocument10 pagesCity Infrastructure Investment Programming and Prioritization (CIIPP) ToolkitAsian Development Bank ConferencesNo ratings yet
- Urban Utopias IN The Twentieth Century Ebenezer Howard, Frank Lloyd Wright, and Le CorbusierDocument3 pagesUrban Utopias IN The Twentieth Century Ebenezer Howard, Frank Lloyd Wright, and Le CorbusierMang Asep0% (1)
- Kisi - Kisi Interview Kapal F & BDocument3 pagesKisi - Kisi Interview Kapal F & BAndhika Pratama100% (2)
- Reclaiming City Streets For People: Chaos or Quality of Life?Document52 pagesReclaiming City Streets For People: Chaos or Quality of Life?Anonymous cKm3zgJpNo ratings yet
- 22 00998 Ful-Design and Access Statement-1083807Document54 pages22 00998 Ful-Design and Access Statement-1083807mwjNo ratings yet
- Eastside MasterplanDocument23 pagesEastside MasterplanppinskiNo ratings yet
- Public Open SpacesDocument96 pagesPublic Open Spacesjai digheNo ratings yet
- Roosevelt Island Wayfinding SignageDocument7 pagesRoosevelt Island Wayfinding SignagerooseveltislanderNo ratings yet
- 2018 South Lake Union Design GuidelinesDocument28 pages2018 South Lake Union Design GuidelinesThe UrbanistNo ratings yet
- Outdoor Dining Report PhiladelphiaDocument46 pagesOutdoor Dining Report Philadelphiaphilly victorNo ratings yet
- Circular Cities PublicationDocument27 pagesCircular Cities PublicationReynaldo Alonso Jose Gomez100% (1)
- Placemaking: Strengthening Your Public Spaces: Jayoung Koo, Department of Landscape ArchitectureDocument3 pagesPlacemaking: Strengthening Your Public Spaces: Jayoung Koo, Department of Landscape ArchitectureArchana M NairNo ratings yet
- Sofitel Munich Bayerpost: Revenue Management ReportDocument20 pagesSofitel Munich Bayerpost: Revenue Management ReportNgoc NGUYENNo ratings yet
- Living Streets LA Case StudyDocument34 pagesLiving Streets LA Case Studymies126No ratings yet
- Resilient Houston Plan - February 2020Document186 pagesResilient Houston Plan - February 2020Jaime González SantanaNo ratings yet
- Pullman Style GuidelinesDocument45 pagesPullman Style Guidelinesjorgos13mneNo ratings yet
- Six Senses Master PlanDocument1 pageSix Senses Master Plandbyqyf9pwyNo ratings yet
- Learning Objectives Urban Design ProcessDocument4 pagesLearning Objectives Urban Design ProcessJeric Gonzales MadronioNo ratings yet
- Synopsis: (Architectural Thesis)Document4 pagesSynopsis: (Architectural Thesis)Aman JainNo ratings yet
- Open Plan Office AcousticsDocument11 pagesOpen Plan Office AcousticsHasita KrovvidiNo ratings yet
- Leeds 2030: Our Vision To Be The Best City in The UKDocument16 pagesLeeds 2030: Our Vision To Be The Best City in The UKprasadNo ratings yet
- Public and Private Spaces of The City IntroductionDocument14 pagesPublic and Private Spaces of The City IntroductionAmrita ShuklaNo ratings yet
- Loft Brochure UpdatedDocument50 pagesLoft Brochure UpdatedSai KrishnaNo ratings yet
- Principal of Urban DesignDocument15 pagesPrincipal of Urban DesignRajveer GuptaNo ratings yet
- Challengesmart Cities India PDFDocument34 pagesChallengesmart Cities India PDFJawa freakNo ratings yet
- Site & Area Planning (Full)Document167 pagesSite & Area Planning (Full)rain06021992No ratings yet
- Guide To Urban DesingDocument15 pagesGuide To Urban DesingDaniel FelipeNo ratings yet
- Resilient City VancouverDocument62 pagesResilient City VancouverYathaarth RastogiNo ratings yet
- The Junction: Architectural Design Project Final Design ReportDocument57 pagesThe Junction: Architectural Design Project Final Design Reportpremdyl0% (1)
- Alexandra Road ParkDocument119 pagesAlexandra Road Parkpmela48No ratings yet
- Fulton Market Innovation District PlanDocument35 pagesFulton Market Innovation District PlanTed LedNo ratings yet
- Amendment To The Miami Sign Ordinance (Repeal)Document7 pagesAmendment To The Miami Sign Ordinance (Repeal)Political CortaditoNo ratings yet
- Working Paper - Tracing Modern Heritage in Panjim Landmarks - ChinmaySomanDocument14 pagesWorking Paper - Tracing Modern Heritage in Panjim Landmarks - ChinmaySomanChinmay SomanNo ratings yet
- City of Calgary Green Line LRT Business Case Report, November 2016Document72 pagesCity of Calgary Green Line LRT Business Case Report, November 2016Trevor Scott Howell100% (1)
- City Branding and City IdentityDocument12 pagesCity Branding and City IdentitySupawan Ao-thongthipNo ratings yet
- Restoration Of: Urban WaterfrontDocument6 pagesRestoration Of: Urban WaterfrontPhilip Neumann100% (1)
- Holiday Resort: Project NameDocument8 pagesHoliday Resort: Project NameSheela.omsai GupthaNo ratings yet
- St. Pete Pier Proposal: The Pier ParkDocument58 pagesSt. Pete Pier Proposal: The Pier Park10News WTSPNo ratings yet
- Placemaking For Green Urban RegenerationDocument199 pagesPlacemaking For Green Urban Regenerationnada elzanatyNo ratings yet
- Mixed Use Development 2Document3 pagesMixed Use Development 2AKASH DAYAL0% (1)
- Garden City Township MasterplanDocument60 pagesGarden City Township Masterplanaanchal100% (1)
- PHD Thesis, Aalborg University - Shrinking Cities or Urban TransformationDocument306 pagesPHD Thesis, Aalborg University - Shrinking Cities or Urban Transformationnatasha_jankovicNo ratings yet
- Acoustic Quality of Open Offices - Ecophon - 2021Document9 pagesAcoustic Quality of Open Offices - Ecophon - 2021marco aurélio de oliveiraNo ratings yet
- Architectural Design Guidelines November 1102Document8 pagesArchitectural Design Guidelines November 1102LTE002No ratings yet
- Whole Building Design Guide - Architectural ProgrammingDocument6 pagesWhole Building Design Guide - Architectural Programmingmludwig8888No ratings yet
- Eco-City As An Approach For Sustainable DevelopmentDocument21 pagesEco-City As An Approach For Sustainable Developmentganesh.tvcNo ratings yet
- Official MissiDocument96 pagesOfficial MissiAnonymous RSSzzGgzNo ratings yet
- Draft RFP - Chennai NMT Master Plan and Redesign of Roads of 70 SQKM Area PDFDocument57 pagesDraft RFP - Chennai NMT Master Plan and Redesign of Roads of 70 SQKM Area PDFshaik irfanNo ratings yet
- Landscape Case StudyDocument9 pagesLandscape Case StudyAnil AbduNo ratings yet
- Aruga Apartments Investment Kit 102020Document13 pagesAruga Apartments Investment Kit 102020KNo ratings yet
- Humber Bay Park Master Plan - Community Resource Group Meeting No. 1 (April 6, 2016)Document49 pagesHumber Bay Park Master Plan - Community Resource Group Meeting No. 1 (April 6, 2016)T.O. Nature & DevelopmentNo ratings yet
- Capita SpringDocument33 pagesCapita SpringEngy Allam100% (1)
- Sustainable Architectural Design and Land-Use Application To Civic Centres in Ghana The Case of DamongoDocument30 pagesSustainable Architectural Design and Land-Use Application To Civic Centres in Ghana The Case of DamongoSafo AbrahamNo ratings yet
- Place Making in The Digital AgeDocument18 pagesPlace Making in The Digital AgeSaffa RoshanNo ratings yet
- Typology of Procedures in Urban Design by Jon LangDocument5 pagesTypology of Procedures in Urban Design by Jon LangOMKAR GUPTANo ratings yet
- Smart City Technologies and Solutions The Ultimate Step-By-Step GuideFrom EverandSmart City Technologies and Solutions The Ultimate Step-By-Step GuideNo ratings yet
- Assets Shisetsu 000054800Document1 pageAssets Shisetsu 000054800MoFernandoNo ratings yet
- Yoyogi Park: Sample Garden Bird Sanctuary Central FieldDocument2 pagesYoyogi Park: Sample Garden Bird Sanctuary Central FieldMoFernandoNo ratings yet
- Title: Instructions For UseDocument18 pagesTitle: Instructions For UseMoFernandoNo ratings yet
- ShintoismDocument317 pagesShintoismMoFernandoNo ratings yet
- Abu TaherDocument14 pagesAbu TaherMoFernandoNo ratings yet
- Americus MoorDocument62 pagesAmericus MoorMoFernandoNo ratings yet
- An Introduction To JapanDocument21 pagesAn Introduction To JapanMoFernandoNo ratings yet
- SITHKOP014 Assessment V1.0Document52 pagesSITHKOP014 Assessment V1.0jaskaur30894No ratings yet
- The LuncheonDocument3 pagesThe LuncheonSaleh Uddin Shaheen50% (2)
- Vtora Pismena Rabota Za 8 OddelenieDocument1 pageVtora Pismena Rabota Za 8 OddelenieMarija IvanovskaNo ratings yet
- Head Start Book 5A: Assessment Task 2 (Units 4-6) Speaking (A)Document3 pagesHead Start Book 5A: Assessment Task 2 (Units 4-6) Speaking (A)yutszhin00No ratings yet
- Burger King CBA 2024 2025 Table of ContentsDocument1 pageBurger King CBA 2024 2025 Table of Contentsmakilogan1No ratings yet
- Surigao Norte Package: Del Tour InclusionDocument6 pagesSurigao Norte Package: Del Tour InclusionJowen Pascua Almacen CamataNo ratings yet
- Launching ProposalDocument37 pagesLaunching ProposallsdiningprNo ratings yet
- Mindset For IELTS Skill Modules Unit 4Document10 pagesMindset For IELTS Skill Modules Unit 4Thời PhạmNo ratings yet
- AD 3 - Design Project RequirementsDocument1 pageAD 3 - Design Project RequirementsAshik gowdaNo ratings yet
- Listening Comprehension Part ADocument12 pagesListening Comprehension Part Ajadi cahayaNo ratings yet
- Chapter 3Document2 pagesChapter 3Sheriellen X. MedinaNo ratings yet
- B1+ Roadmap Tests - Audio - Script - PDFDocument9 pagesB1+ Roadmap Tests - Audio - Script - PDFИрина ИринаNo ratings yet
- Catherine Veliz 11 6Document1 pageCatherine Veliz 11 6api-287399108No ratings yet
- What's More: 1. A. B. C. D. 2. A. B. 3. A. B. 4. A. B. C. D. 5. A. BDocument1 pageWhat's More: 1. A. B. C. D. 2. A. B. 3. A. B. 4. A. B. C. D. 5. A. BEmie MarinasNo ratings yet
- FB Fbs JD Waiter, Hostess, Captain, SupervisorDocument4 pagesFB Fbs JD Waiter, Hostess, Captain, SupervisorQuy TranxuanNo ratings yet
- Dethi HSG Anh Tiengiang DADocument6 pagesDethi HSG Anh Tiengiang DAnguyenthimuoiNo ratings yet
- Fast Food IndustryDocument2 pagesFast Food IndustryAngelo NuguitNo ratings yet
- Spirited AwayDocument120 pagesSpirited AwayJordan GanNo ratings yet
- Food B1Document3 pagesFood B1Dorota WojniakNo ratings yet
- GDI Audit Confirmation - NewDocument11 pagesGDI Audit Confirmation - NewAngela SilvaNo ratings yet
- PC 1362676Document6 pagesPC 1362676arisandra pichardoNo ratings yet
- MAFBEX BrochureDocument4 pagesMAFBEX BrochureOnline SalesNo ratings yet
- S.W.O.T. Analysis Case StudyDocument2 pagesS.W.O.T. Analysis Case StudyHazel Mae HerreraNo ratings yet
- Our Saviour's Foundation, Inc. Intermediate Department Laoag CityDocument2 pagesOur Saviour's Foundation, Inc. Intermediate Department Laoag CityRommelCarreonNo ratings yet
- Edgar SiaDocument1 pageEdgar Siasilent type2No ratings yet
- Keep It Up 5.7 RevisadocDocument21 pagesKeep It Up 5.7 RevisadocJair Cristino De Magalhães JuniorNo ratings yet
- JFC UK Pomotion New Seafood 2024 MayDocument6 pagesJFC UK Pomotion New Seafood 2024 Mayvictorwu.ukNo ratings yet
- Entrepreneur's ProfileDocument19 pagesEntrepreneur's ProfileencasNo ratings yet
- Sent 21082023Document9 pagesSent 210820238fcj2zpttyNo ratings yet
















