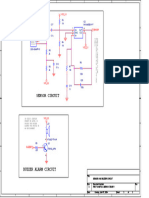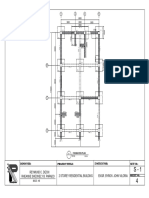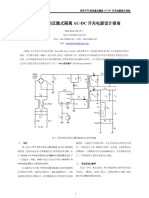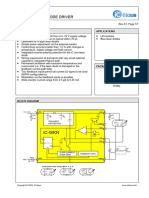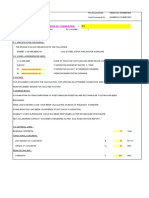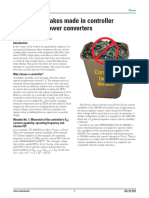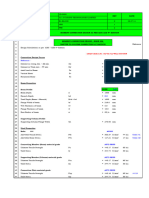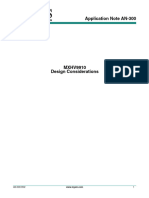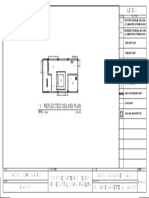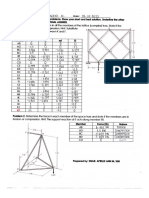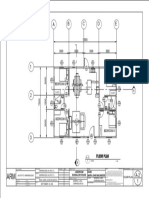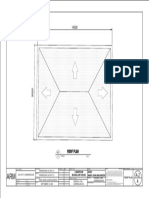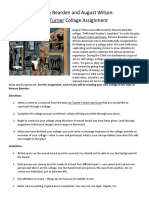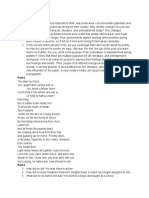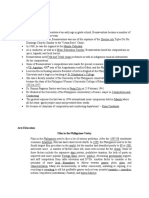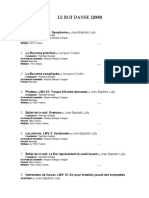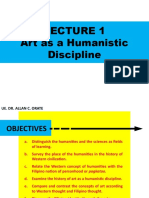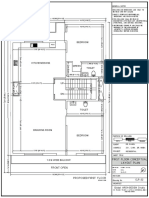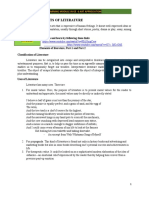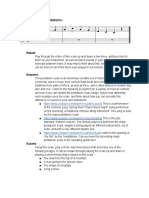Legend: CF-1 CF-2: Reflected Ceiling Plan
Legend: CF-1 CF-2: Reflected Ceiling Plan
Uploaded by
John Benedick LagascaCopyright:
Available Formats
Legend: CF-1 CF-2: Reflected Ceiling Plan
Legend: CF-1 CF-2: Reflected Ceiling Plan
Uploaded by
John Benedick LagascaOriginal Title
Copyright
Available Formats
Share this document
Did you find this document useful?
Is this content inappropriate?
Copyright:
Available Formats
Legend: CF-1 CF-2: Reflected Ceiling Plan
Legend: CF-1 CF-2: Reflected Ceiling Plan
Uploaded by
John Benedick LagascaCopyright:
Available Formats
LEGEND:
CF-1 6 MM THK. HARDIFLEX CEILING ON METAL FURRING FRAMES
CF-2 SPANDREL CEILING ON METAL FURRING FRAMES
9W RECESSED TYPE LED DOWNLIGHT
CF-2
CF-1
CH= 2.70M
CF-1
CH= 2.70M
CF-1
CH= 2.70M
CF-2
CF-2
CF-1
CH= 2.70M
CF-1
CH= 2.70M CF-1
CH= 2.70M
CF-1
CH= 2.70M
CF-2
A-5 REFLECTED CEILING PLAN
1 SCALE 1:100
DESIGNED BY: REVISIONS: DATE: PROJECT TITLE: OWNER: R.A 9266 Article 3 Section 20 SHEET CONTENTS:
CIVIL ENGINEER:
MARINDUQUE AXL ROY, D.
4 BEDROOM ENGR. Drawings and specifications duly signed, stamped or sealed as instruments of
service are the properties and documents of the architect whether the object for which
A-5
CADD BY: they are made is executed or not. It shall be unlawful for any person, without the written
BUNGALOW HOUSE MARK JOHN MACANDOG REFLECTED
ARM MARINDUQUE AXL ROY, D. consent of the architect of said documents to duplicate or the make copies of said
AXL ROY D. MARINDDUQUE documents for use in the repetition for the projects or building, whether executed partly
or in whole.
CHECKED BY: PROJECT LOCATION: ADDRESS: GENERAL LUNA, CEILING
ENGR. MARK JOHN MACANDOG
PRC REG NO.
VALIDITY:
PTR NO.
DATE ISSUED: DATE:
SEPTEMBER 16, 2024
GENERAL LUNA,
CARRANGLAN N.E
DATE APPROVED:
CARRANGLAN N.E
PRESIDENTIAL DEGREE NO. 49
"Protection of Intellectual Property" November 14,1972
Works of art, architecture, models and designs are creature work and considered
as part of the intellectual property of the author duly protected under P.D. 49.
PLAN 1
TIN: PLACE ISSUED:
You might also like
- 5 (2)Document1 page5 (2)Krysa BadiangNo ratings yet
- Reflected Ceiling Reflected Ceiling: Ground Floor Second FloorDocument1 pageReflected Ceiling Reflected Ceiling: Ground Floor Second FloorajindesignjoshualopezNo ratings yet
- Fiberc M: Pldtmakati C.ODocument1 pageFiberc M: Pldtmakati C.OJao BaluyutNo ratings yet
- SENSORDocument1 pageSENSORFırat KağıtçıNo ratings yet
- An 70 Linkswitch TN2 Design GuildeDocument30 pagesAn 70 Linkswitch TN2 Design GuildeSal SidotiNo ratings yet
- CAP-FP (02-06) 09272017 KEY Plan Reporting-FP-03Document1 pageCAP-FP (02-06) 09272017 KEY Plan Reporting-FP-03John Kenneth RuizNo ratings yet
- Foundatiuon Plan (S-1 Sheet 4)Document1 pageFoundatiuon Plan (S-1 Sheet 4)jefonybparadoNo ratings yet
- ST - SLD - El - 01-3Document1 pageST - SLD - El - 01-3Iqbal zulfikarNo ratings yet
- An 4137SCDocument13 pagesAn 4137SCYung SangNo ratings yet
- Problem#2: Table 1 Transformer ParametersDocument23 pagesProblem#2: Table 1 Transformer ParametersRatik MittalNo ratings yet
- WAREHOUSE E5Document1 pageWAREHOUSE E5zaccNo ratings yet
- BT Act 3 1Document1 pageBT Act 3 1JOHN CHRISTIAN ENDOZONo ratings yet
- IC WKN Lézer Driver DSA-563765Document7 pagesIC WKN Lézer Driver DSA-563765feketebagusNo ratings yet
- Inverter LCL 2legDocument1 pageInverter LCL 2legVinsen Teubun LetsoinNo ratings yet
- TM - 5CC - 2016Document72 pagesTM - 5CC - 2016Jf OngNo ratings yet
- Wiring Schedule For Transformer PanelDocument5 pagesWiring Schedule For Transformer PanelKAREEM OLAWALENo ratings yet
- 7-1. Diagrama em Bloco - Servo CD E Usb: (Pag - 25) (Pag - 25)Document20 pages7-1. Diagrama em Bloco - Servo CD E Usb: (Pag - 25) (Pag - 25)Brandon De itaNo ratings yet
- YVWA Spec EngineeringGuideDocument40 pagesYVWA Spec EngineeringGuiderobinssonNo ratings yet
- Annexure - IV (SLD)Document6 pagesAnnexure - IV (SLD)Gaurav SinghNo ratings yet
- Ka1m0565r ApplicationsDocument16 pagesKa1m0565r ApplicationsLuiz PelosoNo ratings yet
- Ec-Ctb: Y5 From Control Board Y5 Com5 24VDocument1 pageEc-Ctb: Y5 From Control Board Y5 Com5 24VTran ThaoNo ratings yet
- AAR-001-ISOLATED FDN - IS 456 - Node 1 - 2Document42 pagesAAR-001-ISOLATED FDN - IS 456 - Node 1 - 2ask.kulkarni KulkarniNo ratings yet
- Drawing 6x100 - CORIGY ENERGYDocument1 pageDrawing 6x100 - CORIGY ENERGYSTEFNo ratings yet
- iC-WKN: 15 V CW Laser Diode DriverDocument9 pagesiC-WKN: 15 V CW Laser Diode DriverYilmer Nolasco FabianNo ratings yet
- Diprint Warna Dan Laminating BosDocument1 pageDiprint Warna Dan Laminating BosGema SetyawanNo ratings yet
- Electrical Load ScheduleDocument110 pagesElectrical Load ScheduleLucky MalihanNo ratings yet
- Ece4804 HW2Document3 pagesEce4804 HW2dirtypedestrianNo ratings yet
- Single Line Diagram of 125Vdc 6U Subrack - 4Kw Input 1 X 230vac +N+Pe - Output 125VdcDocument5 pagesSingle Line Diagram of 125Vdc 6U Subrack - 4Kw Input 1 X 230vac +N+Pe - Output 125VdcRaheiba Heiba100% (1)
- Planta Cimentacion: Corte 1 - 1Document1 pagePlanta Cimentacion: Corte 1 - 1BruNo LopezNo ratings yet
- h2 West Bengal EnglishDocument20 pagesh2 West Bengal EnglishMd EfteazNo ratings yet
- Common Mistakes Power ConvertersDocument7 pagesCommon Mistakes Power ConvertersalexilarduyaNo ratings yet
- NGL Fractionation TrainDocument18 pagesNGL Fractionation TrainRickNo ratings yet
- CH 0+551 Manhole For Air Valve-MANHOLE R.01Document1 pageCH 0+551 Manhole For Air Valve-MANHOLE R.01Kanishka WeerasooriyaNo ratings yet
- Connection Design WSM Rev.00Document53 pagesConnection Design WSM Rev.00leroytuscanoNo ratings yet
- CXA2006QDocument23 pagesCXA2006QAli AbbasNo ratings yet
- Foundation PlanDocument1 pageFoundation PlanJhundel Factor PajarillagaNo ratings yet
- Half Bridge An-1160 PDFDocument32 pagesHalf Bridge An-1160 PDFAshok Kumar100% (1)
- C29732-01-Pid-02.0 - P&id Scrubber TT-006Document1 pageC29732-01-Pid-02.0 - P&id Scrubber TT-006omarNo ratings yet
- Design of Tank Foundation: B10-Tk-3001Document27 pagesDesign of Tank Foundation: B10-Tk-3001Rajveer SinghNo ratings yet
- Notes:: TAG# SV-01Document1 pageNotes:: TAG# SV-01omarNo ratings yet
- Optimize Output Filter On D-CAP2™ For Stability Improvement: Application ReportDocument8 pagesOptimize Output Filter On D-CAP2™ For Stability Improvement: Application ReportLeonardo SoaresNo ratings yet
- An 300Document7 pagesAn 300Adrian WongNo ratings yet
- Fixed Moment Condition Design Based On ACI 318-14: Input Data & Design SummaryDocument1 pageFixed Moment Condition Design Based On ACI 318-14: Input Data & Design SummaryEnrike GarciaNo ratings yet
- Switchedcapacitor 150712214807 Lva1 App6891 PDFDocument57 pagesSwitchedcapacitor 150712214807 Lva1 App6891 PDFAyoub Le GuerrierNo ratings yet
- GA Plug ValvesDocument1 pageGA Plug ValvesvalveNo ratings yet
- Wa0085. 1 985 154 171Document18 pagesWa0085. 1 985 154 171Alicia AprezzaNo ratings yet
- PV SAE - Instructions - ENGDocument14 pagesPV SAE - Instructions - ENGroadripper535No ratings yet
- Reflected Ceiling Plan 2 PDFDocument1 pageReflected Ceiling Plan 2 PDFjohn mark magno100% (1)
- High-Efficiency Low-Profile On-Board DC DC Converter For Digital Car Audio AmplifierDocument2 pagesHigh-Efficiency Low-Profile On-Board DC DC Converter For Digital Car Audio AmplifierkrishnandrkNo ratings yet
- Calculations For Design of Slab (Aci Method) : Spread SheetDocument9 pagesCalculations For Design of Slab (Aci Method) : Spread Sheetvenkatesh19701No ratings yet
- Drawing 6x130 - CORIGY ENERGYDocument1 pageDrawing 6x130 - CORIGY ENERGYSTEFNo ratings yet
- Dasf002220 PDFDocument17 pagesDasf002220 PDFBabajide AdedapoNo ratings yet
- Dimensi Panel-Cad-2010-MIT-Rev-04-SD-MIT-FABS-CCEP-EL-HVAC-013Document1 pageDimensi Panel-Cad-2010-MIT-Rev-04-SD-MIT-FABS-CCEP-EL-HVAC-013Wijaya GultomNo ratings yet
- A4-Test Project PDFDocument1 pageA4-Test Project PDFYusfik IlhamNo ratings yet
- Bester 200I-St Wiring Schematic: 9.066.059-C PCBDocument1 pageBester 200I-St Wiring Schematic: 9.066.059-C PCBErasmo Franco SNo ratings yet
- BESTER 200i ST - 76108 PDFDocument1 pageBESTER 200i ST - 76108 PDFErasmo Franco SNo ratings yet
- 2N3478Document2 pages2N3478sas999333No ratings yet
- img132.jpgDocument1 pageimg132.jpgJohn Benedick LagascaNo ratings yet
- 1ST Merged (1)Document16 pages1ST Merged (1)John Benedick LagascaNo ratings yet
- PDF MERGE JB_b8e684a7-6079-4508-957b-7d36bbe802ccDocument16 pagesPDF MERGE JB_b8e684a7-6079-4508-957b-7d36bbe802ccJohn Benedick LagascaNo ratings yet
- zDocument1 pagezJohn Benedick LagascaNo ratings yet
- FLOORPLANDocument1 pageFLOORPLANJohn Benedick LagascaNo ratings yet
- ROOFPLANDocument1 pageROOFPLANJohn Benedick LagascaNo ratings yet
- PERSPECTIVEDocument1 pagePERSPECTIVEJohn Benedick LagascaNo ratings yet
- RIGHTELEVATIONDocument1 pageRIGHTELEVATIONJohn Benedick LagascaNo ratings yet
- SCHEDULE OF WINDOWS AND DOORS (1) - ModelDocument1 pageSCHEDULE OF WINDOWS AND DOORS (1) - ModelJohn Benedick LagascaNo ratings yet
- Classical Mechanics Topic 4.2: Applying Newton's Laws Friction Static and Kinetic Reducing Kinetic Frictional Force Angle of ReposeDocument15 pagesClassical Mechanics Topic 4.2: Applying Newton's Laws Friction Static and Kinetic Reducing Kinetic Frictional Force Angle of ReposeJohn Benedick LagascaNo ratings yet
- Activity 2...Document11 pagesActivity 2...John Benedick LagascaNo ratings yet
- Activity 1Document2 pagesActivity 1John Benedick LagascaNo ratings yet
- VM Update Tom Tailor Woman W22Document26 pagesVM Update Tom Tailor Woman W22TomiNo ratings yet
- Exhibition Review: Maison Martin Margiela 20: Fashion PracticeDocument9 pagesExhibition Review: Maison Martin Margiela 20: Fashion Practicevitor santannaNo ratings yet
- Modern DanceDocument7 pagesModern DanceRenalyn BungalsoNo ratings yet
- Bearden Collage AssignmentDocument3 pagesBearden Collage AssignmentKLGiontiNo ratings yet
- Sublime GraciaDocument1 pageSublime GraciaJennifer FergusonNo ratings yet
- Music Video BookletDocument17 pagesMusic Video Bookletapi-477398671No ratings yet
- Note MakingDocument5 pagesNote MakingKaran PandeyNo ratings yet
- One Pager QuestionsDocument3 pagesOne Pager QuestionsFiona PorterNo ratings yet
- Music Education: TH THDocument2 pagesMusic Education: TH THPauline EspinoNo ratings yet
- Le Roi DanseDocument6 pagesLe Roi DanserussianjewelsNo ratings yet
- 70 Million by Hold Your HorsesDocument1 page70 Million by Hold Your HorsesRaffy VeraNo ratings yet
- DramaDocument51 pagesDramaSujit KumarNo ratings yet
- Paik Nam June 1966 2003 Cybernated ArtDocument4 pagesPaik Nam June 1966 2003 Cybernated Artzhang yanNo ratings yet
- I Hernán Cortés The Second Trial of Residency Latin America Francisco Manzo-Robledo 2024 Scribd DownloadDocument84 pagesI Hernán Cortés The Second Trial of Residency Latin America Francisco Manzo-Robledo 2024 Scribd Downloadwadylgarmer100% (3)
- Ancient ArchitectureDocument5 pagesAncient ArchitectureVaughn Jay GonzalesNo ratings yet
- LECTURE #1 Art As A Humanistic DisciplineDocument93 pagesLECTURE #1 Art As A Humanistic DisciplineMario MorenoNo ratings yet
- Architectural AnalysisDocument15 pagesArchitectural AnalysisKaeNo ratings yet
- "Art of Renaissance and Baroque Period": Grade 9 - Arts Second QuarterDocument23 pages"Art of Renaissance and Baroque Period": Grade 9 - Arts Second QuarterAshley Rayne MacrohonNo ratings yet
- Solucionario PB - AmE - A1 - WB - Audioscript - U10Document2 pagesSolucionario PB - AmE - A1 - WB - Audioscript - U10Roger VargasNo ratings yet
- MR - Manoj Conceptual Layout-2Document1 pageMR - Manoj Conceptual Layout-2anuNo ratings yet
- Ooly Ooly Sp19 CatalogDocument76 pagesOoly Ooly Sp19 Cataloggrei quirozNo ratings yet
- 41720230130319603MODULE 3-Lesson 3 - Elements of LiteratureDocument19 pages41720230130319603MODULE 3-Lesson 3 - Elements of LiteraturePrincess FloraNo ratings yet
- C1 WR+SP Unit 6Document5 pagesC1 WR+SP Unit 6Dragan SamoiovNo ratings yet
- STS Reviewer (Focus Sa Report Ni Kuya Bhey)Document7 pagesSTS Reviewer (Focus Sa Report Ni Kuya Bhey)Eben Alameda-PalapuzNo ratings yet
- B.A. (H) English-4th Semester-2019Document9 pagesB.A. (H) English-4th Semester-2019PremNo ratings yet
- 2023 1012 Teaching Sec Admission Book V6 1Document20 pages2023 1012 Teaching Sec Admission Book V6 1Anonymous YoF1nHvRNo ratings yet
- Paul Auster ThesisDocument6 pagesPaul Auster Thesisnatalieparnellcolumbia100% (1)
- Music Analysis WorksheetDocument4 pagesMusic Analysis Worksheetbforbes82No ratings yet
- Major and Minor PentatonicDocument2 pagesMajor and Minor Pentatonicapi-549323702No ratings yet
- Music at NightDocument3 pagesMusic at NightRajni SharmaNo ratings yet



