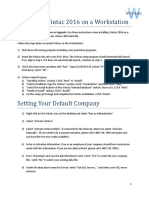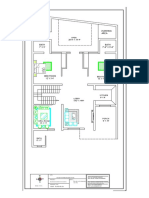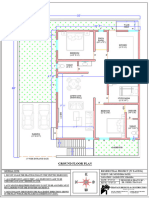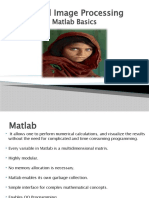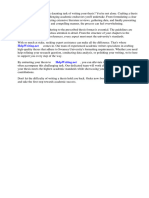Rajabhau Lunge A
Rajabhau Lunge A
Uploaded by
mirzakamranbaig.mkCopyright:
Available Formats
Rajabhau Lunge A
Rajabhau Lunge A
Uploaded by
mirzakamranbaig.mkOriginal Title
Copyright
Available Formats
Share this document
Did you find this document useful?
Is this content inappropriate?
Copyright:
Available Formats
Rajabhau Lunge A
Rajabhau Lunge A
Uploaded by
mirzakamranbaig.mkCopyright:
Available Formats
ROAD
COURT
POOJA
LIVING & POOJA
23'6'' X 13'
DRAWING VERANDA
14' X 17' 10' X 9'
UP
TOILET COURT
5' X 3'6''
PARKING
KITCHEN &
BED DINING
14' X 11' 13' X 18'
ROAD
WARDROBE
9' X 8' UTILITY / WASH
TOILET
5' X 8'
ground floor plan
ROAD
BuIlTup
propoSEd rESIdEnCE for
parKIng
ground f
fIrST f
0300 SQ fT
1565 SQ fT
1535 SQ fT
Mr raJaBHau lungE
& faMIlY , aT aMraVaTI. n C:\Users\DELL\Desktop\office FORMAT LOGO.jpg
This drwaings are copyright of " EKVIRA architects and a l T E r n a T I V E 0 2
engineers " and are issued on the terms that it will not be daTE : 10/ 05 / 2023
ToTal 3400 SQ fT reproduced or copied in whole or part dWg no : 128 rlpp 03
You might also like
- Installing Wintac 2016 On A WorkstationDocument2 pagesInstalling Wintac 2016 On A WorkstationMohanadNo ratings yet
- AlgorDocument66 pagesAlgorIvanNo ratings yet
- 05 HCP Network Configuration v4-0Document28 pages05 HCP Network Configuration v4-0fqchinaNo ratings yet
- Rajabhau Lunge 2Document1 pageRajabhau Lunge 2mirzakamranbaig.mkNo ratings yet
- Rajabhau Lunge 1Document1 pageRajabhau Lunge 1mirzakamranbaig.mkNo ratings yet
- Chawale GFDocument1 pageChawale GFmirzakamranbaig.mkNo ratings yet
- 146 VBPPDocument1 page146 VBPPmirzakamranbaig.mkNo ratings yet
- Chawale FFDocument1 pageChawale FFmirzakamranbaig.mkNo ratings yet
- PMPP 07 GFDocument1 pagePMPP 07 GFmirzakamranbaig.mkNo ratings yet
- First Floor - 20190903-1Document1 pageFirst Floor - 20190903-1Naman JainNo ratings yet
- Site PlanDocument1 pageSite Plananon_44947867No ratings yet
- Scheme Plan For MR Aneesh's Residence at Kuniyamuthur, CBE: Total Site Area 1649 SQ - FTDocument1 pageScheme Plan For MR Aneesh's Residence at Kuniyamuthur, CBE: Total Site Area 1649 SQ - FTAr Karthikeyan TamizhNo ratings yet
- The Space You Demand The Serenity You Desire The Privacy You DeserveDocument26 pagesThe Space You Demand The Serenity You Desire The Privacy You DeserveAvinash Upmanyu BhardwajNo ratings yet
- Office Layout Option 2Document1 pageOffice Layout Option 2aditya sagarNo ratings yet
- 1st F -Dr.NatrajDocument1 page1st F -Dr.NatrajjayanthjankNo ratings yet
- 2ND-Model 2Document1 page2ND-Model 2charanjit kaurNo ratings yet
- MR - Shubhash Ji - 06-09-2024Document1 pageMR - Shubhash Ji - 06-09-2024parteajay19No ratings yet
- North Star - West Facing - Ground Floor - LT - Rev0.3Document1 pageNorth Star - West Facing - Ground Floor - LT - Rev0.3invincNo ratings yet
- 8.1.19 FinalDocument1 page8.1.19 Finalkavach.kunddalNo ratings yet
- Member Tower - 19th Floor PlanDocument1 pageMember Tower - 19th Floor Plananeesh.futaneNo ratings yet
- Ground Floor Layout: Back Side (Serviceroad)Document1 pageGround Floor Layout: Back Side (Serviceroad)nowpeace4everNo ratings yet
- ASHAPURA 133 - 134 - C 1 Full Detail HouseDocument1 pageASHAPURA 133 - 134 - C 1 Full Detail HouseJayesh Bhanderi0% (1)
- BK4 2Document1 pageBK4 2licek95771No ratings yet
- RESIDENTIAL UNITDocument1 pageRESIDENTIAL UNITmanish3110No ratings yet
- 10X20 Feet House Plan 12062019 PDFDocument1 page10X20 Feet House Plan 12062019 PDFStructure departmentNo ratings yet
- SC PLAN 01Document1 pageSC PLAN 01Abhishek GandhiNo ratings yet
- Irudhayaraj 10-10-21 r2Document1 pageIrudhayaraj 10-10-21 r2Geo Mapl InfraNo ratings yet
- Ground Floor PlanDocument1 pageGround Floor Plansaravana.ravi01No ratings yet
- AHD Forreste Floor PlansDocument8 pagesAHD Forreste Floor PlansvinavpatelNo ratings yet
- 82 Lordvale BLVD FP BDocument1 page82 Lordvale BLVD FP Bapi-507190636No ratings yet
- Screenshot 2024-06-03 at 10.43.59 AMDocument1 pageScreenshot 2024-06-03 at 10.43.59 AMkrushnabhabad8No ratings yet
- PR03 - Revised PlanDocument1 pagePR03 - Revised PlanMohsin MasoodNo ratings yet
- DRAFTPLANDocument1 pageDRAFTPLANlight yagamiNo ratings yet
- DRAFTPLANDocument1 pageDRAFTPLANlight yagamiNo ratings yet
- Jibon Nogor HOUSE 5 PDFDocument29 pagesJibon Nogor HOUSE 5 PDFSohag114No ratings yet
- Statement - T08494010921094509 - 2 Jul 2023Document1 pageStatement - T08494010921094509 - 2 Jul 2023faizan khan HomeintersNo ratings yet
- Somani Sadan-Floor PlansDocument3 pagesSomani Sadan-Floor PlansvestarindoreNo ratings yet
- Ground Floor Munindra FinalDocument1 pageGround Floor Munindra Finalnikhilthawani5No ratings yet
- Final Presentation Ground FloorDocument1 pageFinal Presentation Ground FloorShashank SinhaNo ratings yet
- MR VASANTH-Model PDFDocument1 pageMR VASANTH-Model PDFAalaya Housing Private LimitedNo ratings yet
- G+2 PlanDocument1 pageG+2 PlanimstmaharashtraNo ratings yet
- Floorplan Imperial enDocument9 pagesFloorplan Imperial enarrowphoto13679082feyissaNo ratings yet
- Paints & Varnishes PDFDocument1 pagePaints & Varnishes PDFManjusha ZalteNo ratings yet
- WashingDocument1 pageWashingCh Vishal TomarNo ratings yet
- House Plan 50'x30'Document1 pageHouse Plan 50'x30'jatin saiwalNo ratings yet
- Member Tower - 20th To 22nd Floor PlanDocument1 pageMember Tower - 20th To 22nd Floor Plananeesh.futaneNo ratings yet
- Complete Working PlanDocument3 pagesComplete Working PlanAtul NegiNo ratings yet
- Double Height Terrace: SeatingDocument1 pageDouble Height Terrace: Seatingyash sethiNo ratings yet
- V6-Villa 300 SQYD_TYPOLOGY A2 (1)Document1 pageV6-Villa 300 SQYD_TYPOLOGY A2 (1)Mayank PalNo ratings yet
- Planrv1 1Document1 pagePlanrv1 1Sanketh RajNo ratings yet
- Store 6'X5' Open 6'X5' Toilet 6'X5': C:/Users/saurabh/Desktop/Drawing1DD - DWG, 8/13/2018 6:02:46 AM, DWG To PDF - pc3Document1 pageStore 6'X5' Open 6'X5' Toilet 6'X5': C:/Users/saurabh/Desktop/Drawing1DD - DWG, 8/13/2018 6:02:46 AM, DWG To PDF - pc3sonuhd1995No ratings yet
- Jodi Flat (Flat No. - 3 & 4) Option-2: Decorative Console UnitDocument1 pageJodi Flat (Flat No. - 3 & 4) Option-2: Decorative Console UnitKartavya HealtheonNo ratings yet
- Akheel-1 - Ground FloorDocument1 pageAkheel-1 - Ground FloorTHE OBSERVERNo ratings yet
- VDEP2Document1 pageVDEP2mirzakamranbaig.mkNo ratings yet
- GFPLAN01 MergedDocument3 pagesGFPLAN01 Mergedvpanchalconstruction51No ratings yet
- 2BHK PlanDocument1 page2BHK Plannikhilthawani5No ratings yet
- 34'X34'Document1 page34'X34'Akshay SharmaNo ratings yet
- Aalaya Housing (P) Ltd. No 31 Indrani Nagar, Vandimedu. Villupuram. MOBILE: 8870440172Document1 pageAalaya Housing (P) Ltd. No 31 Indrani Nagar, Vandimedu. Villupuram. MOBILE: 8870440172dhineshNo ratings yet
- Ground Floor Plan Column Layout Plan: GardenDocument1 pageGround Floor Plan Column Layout Plan: Gardenshivshankar kushwahaNo ratings yet
- Voc - 1 PDFDocument1 pageVoc - 1 PDFMohamed Nafiq AliNo ratings yet
- DATTATRAY MHASAVEKAR 2.1Document1 pageDATTATRAY MHASAVEKAR 2.1lineartdevelopersNo ratings yet
- Ground FloorDocument1 pageGround Floorlpuevent0508100% (1)
- new 10.29-DDocument1 pagenew 10.29-Dmirzakamranbaig.mkNo ratings yet
- gst bhavan final_Third Floor27-5-24-ModelDocument1 pagegst bhavan final_Third Floor27-5-24-Modelmirzakamranbaig.mkNo ratings yet
- gst bhavan final_Second Floor27-5-24-ModelDocument1 pagegst bhavan final_Second Floor27-5-24-Modelmirzakamranbaig.mkNo ratings yet
- gst bhavan final_Stilt Floor27-5-24-ModelDocument1 pagegst bhavan final_Stilt Floor27-5-24-Modelmirzakamranbaig.mkNo ratings yet
- gst bhavan final_Ground Floor27-5-24-ModelDocument1 pagegst bhavan final_Ground Floor27-5-24-Modelmirzakamranbaig.mkNo ratings yet
- gst bhavan final_Sixth Floor27-5-24-ModelDocument1 pagegst bhavan final_Sixth Floor27-5-24-Modelmirzakamranbaig.mkNo ratings yet
- WestDocument1 pageWestmirzakamranbaig.mkNo ratings yet
- BBBBBMMMMMDocument1 pageBBBBBMMMMMmirzakamranbaig.mkNo ratings yet
- Excel Basic GghsDocument89 pagesExcel Basic Gghsmirzakamranbaig.mkNo ratings yet
- WINDOW GRILL Model HNMNBDocument1 pageWINDOW GRILL Model HNMNBmirzakamranbaig.mkNo ratings yet
- Screenshot 2024-01-04 at 11.42.23 PMDocument55 pagesScreenshot 2024-01-04 at 11.42.23 PMmirzakamranbaig.mkNo ratings yet
- Working Drawing3-ModelDocument1 pageWorking Drawing3-Modelmirzakamranbaig.mkNo ratings yet
- Computer Forensic Analyst Intern-JDDocument2 pagesComputer Forensic Analyst Intern-JDSharath Chandra CNo ratings yet
- ASCII Table (7-Bit) - ASCII CodeDocument7 pagesASCII Table (7-Bit) - ASCII CodeIT RSPKNo ratings yet
- WWW HP Com Id en Shop Victus by HP Laptop 16 d1095tx 6k4e1pa HTML - Facetref 79ab3Document19 pagesWWW HP Com Id en Shop Victus by HP Laptop 16 d1095tx 6k4e1pa HTML - Facetref 79ab3Fay NandaNo ratings yet
- Front Office OperationDocument11 pagesFront Office OperationNabin KarkeeNo ratings yet
- AIS ProblemsDocument48 pagesAIS ProblemsJoan Recca A. JoserNo ratings yet
- Temperature Adjustable Heating System Using Power Electronic DevicesDocument2 pagesTemperature Adjustable Heating System Using Power Electronic Devicesharshal67% (3)
- Apple Style GuideDocument197 pagesApple Style GuideStenoNo ratings yet
- PSOC Unit 4Document28 pagesPSOC Unit 4Saravanan RameshNo ratings yet
- BadawyDocument22 pagesBadawyammartammer77No ratings yet
- HP Designjet T200/T600 Printer Series User GuideDocument128 pagesHP Designjet T200/T600 Printer Series User GuidejorgeluistdNo ratings yet
- HW-4-questionDocument4 pagesHW-4-questionedwinchiu618No ratings yet
- 07 TN - SP005 - E1 - 1 GNGP Interface and GTP Protocol-34Document34 pages07 TN - SP005 - E1 - 1 GNGP Interface and GTP Protocol-34IyesusgetanewNo ratings yet
- Assignment 10Document2 pagesAssignment 10invisandiNo ratings yet
- Digital Forensics: Computer Forensics Tools, Encase and Windows OsDocument110 pagesDigital Forensics: Computer Forensics Tools, Encase and Windows OsABCNo ratings yet
- Digital Image Processing Matlab BasicsDocument46 pagesDigital Image Processing Matlab BasicsAlamgir khanNo ratings yet
- Writeup SolutionsDocument14 pagesWriteup SolutionsVikrant BhardwajNo ratings yet
- Metasploit For Beginners Create A Threat Free Environment With The Best in Class Tool 1st Edition Sagar RahalkarDocument52 pagesMetasploit For Beginners Create A Threat Free Environment With The Best in Class Tool 1st Edition Sagar Rahalkaranionnugi100% (2)
- Swansea University Thesis FormatDocument8 pagesSwansea University Thesis Formatfbyx8sck100% (1)
- Currency Converter ABSTRACTDocument3 pagesCurrency Converter ABSTRACTkalpanamrec23No ratings yet
- OMM-00107 HS100 Gen1 Sheet Feeder Operations Guide ADocument21 pagesOMM-00107 HS100 Gen1 Sheet Feeder Operations Guide ABruce CampanelliNo ratings yet
- Reference and Support: HP Deskjet 2700 All-In-One SeriesDocument32 pagesReference and Support: HP Deskjet 2700 All-In-One SeriesFabianoNo ratings yet
- Optical Neural Network Optical Computing A ReviewDocument9 pagesOptical Neural Network Optical Computing A ReviewsatyamlovessimbaNo ratings yet
- Software AIDocument64 pagesSoftware AIchubearryanNo ratings yet
- PM Debug InfoDocument282 pagesPM Debug InfoNiumar SpinolaNo ratings yet
- Report Orange TaivtseDocument15 pagesReport Orange Taivtsegacontuyenchien1_962No ratings yet
- Timer Control Series: User InstructionsDocument2 pagesTimer Control Series: User InstructionsSandu Mihaela0% (1)
- VSphere OSS 8 Lab 01Document12 pagesVSphere OSS 8 Lab 01Larry TenhoffNo ratings yet
