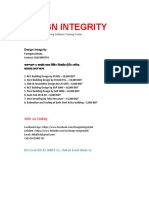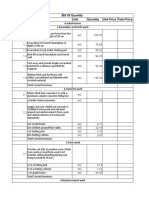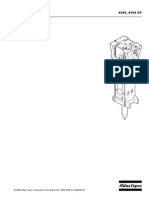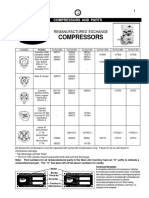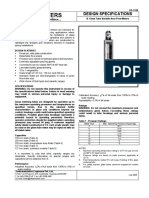0 ratings0% found this document useful (0 votes)
15 viewsProject Schedule
Uploaded by
thejohnnyvinsCopyright
© © All Rights Reserved
Available Formats
Download as DOCX, PDF, TXT or read online on Scribd
0 ratings0% found this document useful (0 votes)
15 viewsProject Schedule
Uploaded by
thejohnnyvinsCopyright
© © All Rights Reserved
Available Formats
Download as DOCX, PDF, TXT or read online on Scribd
You are on page 1/ 4
PROJECT SCHEDULE
No. Project Activity Duration (days) Predecessor
0 MOBILIZATION
0.a Set up barricades and signs 1
1 SITE WORK
1.a Clear Lot 1 0.a
1.b Strip Topsoil and Stockpile 1 1.a
1.c Stake Lot for Excavation 1 1.b
1.d Excavate for foundation 2 1.a, 1.c,
2 FOUNDATION, BEAMS, COLUMNS
2.a Layout footings 1 1.d
2.b Dig footings and Install Reinforcing 1 2.a
2.c Footing Inspection 0 2.b
2.d Pour and pin footing, and beams, and dry 3 8.f
2.e Pour basement columns and beams, and dry 3 8.a
2.f Pour 1st floor columns and beams, and dry 3 8.b
2.g Pour 2nd floor columns and beams, and dry 3 8.c
2.h Pour loft columns and beams, and dry 3 8.d
3 FRAMING
3.a Steel delivery 0 2.d
3.b 1st floor deck and wall framing 1 2.e
3.c 2nd floor deck and wall framing 1 2.f
3.d Set and frame roof trusses 1 2.h
3.e Frame basement slab and walls 1 4.a
3.f 1st floor deck columns and beams 1 4.i
3.g 2nd floor deck columns and beams 1 4.k
3.h Loft deck columns 1 4.m
4 CONCRETE SLABS
4.a Basement Slab preparation 1 2.d, 3.a
4.b Termite treatment basement slab 1 3.e
4.c Slab inspection 0 4.b
4.d Pour basement slab 2 4.c, 5.a
4.e Prepare garage slab 1 4.d
4.f Termite treatment garage slab 1 4.e
4.g Pour garage slab 2 4.f
4.h 1st floor deck slab preparation 1 3.b
4.i Pour 1st floor slab 2 4.h
4.j 2nd floor deck slab preparation 1 3.c
4.k Pour 2nd floor slab 2 4.j
4.l Loft slab preparation 1 2.g
4.m Pour loft slab 2 4.l
5 PLUMBING ROUGH-IN
5.a Plumbing sub-slab 1 3.e
5.b Plumbing layout 1 5.a
5.c Plumbing rough-in 1 5.b
5.d Plumbing sub-slab and rough-in inspection 0 5.b, 5.c
6 ELECTRIC ROUGH-IN
6.a Set electric boxes 1 3.e
6.b Install electric service panel 1 3.e
6.c Electrical Walk-through 1 6.a, 6.b
6.d Electrical Rough-wire 1 6.c
6.e Electrical wiring inspection 0 6.c, 6.d
7 MASONRY
7.a Basement CHB Walls 2 4.j
7.b Basement plastering 1 7.a
7.c 1st floor CHB Walls 2 4.l
7.d 1st floor plastering 1 7.c
7.e 2nd floor CHB walls 2 2.h
7.f 2nd floor plastering 1 7.e
8 FORMWORKS AND CARPENTRY
8.a Basement columns 0.25 4.d
8.b 1st floor columns preparation 0.25 3.f
8.c 2nd floor columns preparation 0.25 3.g
8.d Loft floor columns preparation 0.25 3.h
8.e Ceiling works 1 3.d
8.f Footing preparation 0.25 2.c
9 ROOFING
9.a Roofing sheet installed 1 8.e
10 Exterior Finishes (Fences, Patio, Sidewalks, 2 4.g, 9.a
plaster)
11 Floor Finishes (Tiles and Ceramics) 3 12
12 Paint 4 7.b, 7.d, 7.f, 9.a
13 Interior Trim
13.a Install Interior Doors 1 11
13.b Install Cabinetry 1 11
14 PLUMBING TRIM
14.a Set Fixtures 1 5.d, 11,12
14.b Final Plumbing Inspection 0 14.a
15 Exterior Landscaping 1 10
16 ELECTRICAL FINAL TRIM
16.a Switch and plug 1 6.e, 12
16.b Install fixtures 1 12
16.c Final Electrical Inspection 0 16.b
17 HARDWARE
17.a Door hardware 1 13.a
17.b Bath hardware 1 13.a
17.c Mirrors 1 17.b
17.d Shower doors 1 17.b
17.e Final building inspection 0.25 14.b, 15, 16.c, 17.c,
17.d
17.f Use and Occupancy certificate 0.5 17.e
17.g First walk-thru 0.25 17.e
18 FINAL PUNCH-OUT
18.a Punch out walk-thru list 0.25 17.g
18.b Trim and Adjust Doors 0.5 17.e, 18.a
18.c Paint Touch-up 1 18.b
19 CLEANING
19.a Rough Clean 1 18.b
19.b Final Clean 1 19.a
20 Final Walk-Through 1 19.b
21 Move-In 1 20
You might also like
- Update Monitoring Finishing T2 Lantai 1-7No ratings yetUpdate Monitoring Finishing T2 Lantai 1-76 pages
- Item Scope Description QTY Unit Material Cost Unit Cost A. Earth Works B. Structural WorksNo ratings yetItem Scope Description QTY Unit Material Cost Unit Cost A. Earth Works B. Structural Works4 pages
- DAY 2 Architectural Design and Site Planning (Bonus Questions)100% (1)DAY 2 Architectural Design and Site Planning (Bonus Questions)7 pages
- PROBLEM_2_-_Proposed_seven_storey_apartment_answer_key-1No ratings yetPROBLEM_2_-_Proposed_seven_storey_apartment_answer_key-18 pages
- Item No. Description QTY 1 Mobilization/DemobilizationNo ratings yetItem No. Description QTY 1 Mobilization/Demobilization18 pages
- HCGP Infrastructure Area 41 - Industrial Park: DescriptionNo ratings yetHCGP Infrastructure Area 41 - Industrial Park: Description8 pages
- Project: Subject: Item No. Scope of Work Quantitty: Sub-TotalNo ratings yetProject: Subject: Item No. Scope of Work Quantitty: Sub-Total14 pages
- BQ MRS SASHA ABDUL AZIZ (THE WALDEN, SUNGAI BULOH)No ratings yetBQ MRS SASHA ABDUL AZIZ (THE WALDEN, SUNGAI BULOH)7 pages
- Project Title: Construction of 2-Storey Residential BuildingNo ratings yetProject Title: Construction of 2-Storey Residential Building7 pages
- Detailed Cost Estimate: For Construction ofNo ratings yetDetailed Cost Estimate: For Construction of8 pages
- BQ MR ANDI BERNADEE (MULIA RESIDENCE, CYBERJAYA)No ratings yetBQ MR ANDI BERNADEE (MULIA RESIDENCE, CYBERJAYA)8 pages
- List of Works Civil & Interior Works Scope Description ActionNo ratings yetList of Works Civil & Interior Works Scope Description Action2 pages
- Past Questions for Blocklaying, Bricklaying & Concrete Work SSCE NECONo ratings yetPast Questions for Blocklaying, Bricklaying & Concrete Work SSCE NECO8 pages
- Project Title: Construction of 4-Bedroom Bungalow: A B C C D, E FNo ratings yetProject Title: Construction of 4-Bedroom Bungalow: A B C C D, E F7 pages
- Item No. Description Unit Quantity: I. II III IV V VI VII Viii X XI XII Xiii XIV XV XviiNo ratings yetItem No. Description Unit Quantity: I. II III IV V VI VII Viii X XI XII Xiii XIV XV Xvii8 pages
- AGUILA - D - Activity in PERT CPM - Engineering ManagementNo ratings yetAGUILA - D - Activity in PERT CPM - Engineering Management5 pages
- Sheet1: Bill of Materials Description 1.0. General RequirementsNo ratings yetSheet1: Bill of Materials Description 1.0. General Requirements6 pages
- Pre-Board Exam For Building Utilities 2014 (No Answers)0% (1)Pre-Board Exam For Building Utilities 2014 (No Answers)14 pages
- Excavations Along Hadrian’s Wall 2019–2021: Structures, Their Uses, and AfterlivesFrom EverandExcavations Along Hadrian’s Wall 2019–2021: Structures, Their Uses, and AfterlivesNo ratings yet
- Model J112 and JL112 Series Sprinkler SummaryNo ratings yetModel J112 and JL112 Series Sprinkler Summary7 pages
- (Ofdm-Thesis) Simulation of A Wireless MIMO System (2004)100% (1)(Ofdm-Thesis) Simulation of A Wireless MIMO System (2004)73 pages
- 1 Batch: 8 May, 2023 2 Batch: 22 May, 2023 3 Batch: 8 June, 2023No ratings yet1 Batch: 8 May, 2023 2 Batch: 22 May, 2023 3 Batch: 8 June, 20232 pages
- BISLEY Extrema-Dur Silica Fume Catalogue - Exclusively Distributed in ...No ratings yetBISLEY Extrema-Dur Silica Fume Catalogue - Exclusively Distributed in ...7 pages
- Efficient Algorithm Comparison To Solve Sudoku PuzzleNo ratings yetEfficient Algorithm Comparison To Solve Sudoku Puzzle5 pages
- Warwick Sweet 15 Manuel Utilisateur en 26792 PDFNo ratings yetWarwick Sweet 15 Manuel Utilisateur en 26792 PDF8 pages
- HD1010J Technical Data Sheet 20240208170101No ratings yetHD1010J Technical Data Sheet 202402081701011 page
- Treinamento de Servicos Lg958 Eng Rev1 2010 PDF0% (1)Treinamento de Servicos Lg958 Eng Rev1 2010 PDF148 pages
- Item Scope Description QTY Unit Material Cost Unit Cost A. Earth Works B. Structural WorksItem Scope Description QTY Unit Material Cost Unit Cost A. Earth Works B. Structural Works
- DAY 2 Architectural Design and Site Planning (Bonus Questions)DAY 2 Architectural Design and Site Planning (Bonus Questions)
- PROBLEM_2_-_Proposed_seven_storey_apartment_answer_key-1PROBLEM_2_-_Proposed_seven_storey_apartment_answer_key-1
- Item No. Description QTY 1 Mobilization/DemobilizationItem No. Description QTY 1 Mobilization/Demobilization
- HCGP Infrastructure Area 41 - Industrial Park: DescriptionHCGP Infrastructure Area 41 - Industrial Park: Description
- Project: Subject: Item No. Scope of Work Quantitty: Sub-TotalProject: Subject: Item No. Scope of Work Quantitty: Sub-Total
- BQ MRS SASHA ABDUL AZIZ (THE WALDEN, SUNGAI BULOH)BQ MRS SASHA ABDUL AZIZ (THE WALDEN, SUNGAI BULOH)
- Project Title: Construction of 2-Storey Residential BuildingProject Title: Construction of 2-Storey Residential Building
- List of Works Civil & Interior Works Scope Description ActionList of Works Civil & Interior Works Scope Description Action
- Past Questions for Blocklaying, Bricklaying & Concrete Work SSCE NECOPast Questions for Blocklaying, Bricklaying & Concrete Work SSCE NECO
- Project Title: Construction of 4-Bedroom Bungalow: A B C C D, E FProject Title: Construction of 4-Bedroom Bungalow: A B C C D, E F
- Item No. Description Unit Quantity: I. II III IV V VI VII Viii X XI XII Xiii XIV XV XviiItem No. Description Unit Quantity: I. II III IV V VI VII Viii X XI XII Xiii XIV XV Xvii
- AGUILA - D - Activity in PERT CPM - Engineering ManagementAGUILA - D - Activity in PERT CPM - Engineering Management
- Sheet1: Bill of Materials Description 1.0. General RequirementsSheet1: Bill of Materials Description 1.0. General Requirements
- Pre-Board Exam For Building Utilities 2014 (No Answers)Pre-Board Exam For Building Utilities 2014 (No Answers)
- Excavations Along Hadrian’s Wall 2019–2021: Structures, Their Uses, and AfterlivesFrom EverandExcavations Along Hadrian’s Wall 2019–2021: Structures, Their Uses, and Afterlives
- (Ofdm-Thesis) Simulation of A Wireless MIMO System (2004)(Ofdm-Thesis) Simulation of A Wireless MIMO System (2004)
- 1 Batch: 8 May, 2023 2 Batch: 22 May, 2023 3 Batch: 8 June, 20231 Batch: 8 May, 2023 2 Batch: 22 May, 2023 3 Batch: 8 June, 2023
- BISLEY Extrema-Dur Silica Fume Catalogue - Exclusively Distributed in ...BISLEY Extrema-Dur Silica Fume Catalogue - Exclusively Distributed in ...
- Efficient Algorithm Comparison To Solve Sudoku PuzzleEfficient Algorithm Comparison To Solve Sudoku Puzzle

















