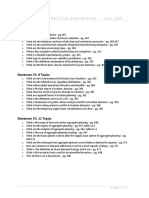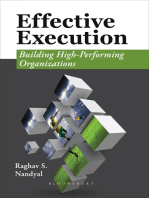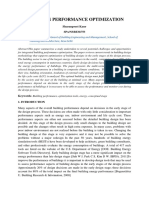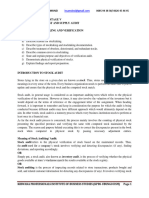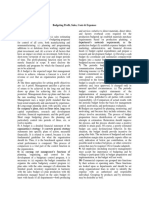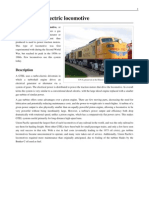Layout Design Assignment
Uploaded by
esatuse2022Layout Design Assignment
Uploaded by
esatuse2022Assignment for students about Optimizing Facility Layout at Mekdela
Amba University
Mekdela Amba University is planning to improve the layout of one of its primary facilities to
enhance efficiency, reduce congestion, and improve user (student) satisfaction. The university
has decided to focus on one of the following areas: library, cafeteria, registrar’s office, or student
dormitories, class room arrangements, career service center operation, student support service,
campus security, admin and academic office arrangement, or any other areas of operation. Each
of these facilities serves a different purpose and provides to a diverse group of users.
Assignment
Assume yourself as a consultant in operations management and you have been tasked with
evaluating the layout of one of these facilities to identify potential improvements. Your task
is to design a new layout that will simplify operations, optimize space usage, and enhance user
experience. In your report, address the following:
1. Assessment of the Current Layout:
o Describe the current layout of the chosen facility.( one area you are interested in)
o Identify any existing issues, such as overcrowding, long wait times, inefficiency
in movement, or inadequate space utilization.
2. User Flow Analysis:
o Conduct a user flow analysis to understand how students, staff, and other users
navigate the space.
o Identify bottlenecks or areas where users experience delays or challenges (pain
points for user interaction).
3. Design Proposal for the New Layout:
o Based on your analysis, propose a new layout design that enables to resolve the
pain points.
o Explain how the new layout will address the identified issues and support a
smoother flow of users.
o Specify any necessary structural changes (e.g., moving walls, changing seating
arrangements, adding signage (sign posts) etc.).
4. Implementation and Cost Considerations:
o Outline a basic plan for implementing the new layout, including an estimated
timeline and key steps.
o Discuss the costs involved and any budget considerations the university should
take into account.
5. Impact on Operations and User Experience:
o Describe how the new layout will improve operational efficiency for the
university.
o Analyze the potential impact on user satisfaction and overall experience within
the facility.
Deliverables:
Submit a detailed report with:
A visual sketch of the existed and newly proposed layout.
A written analysis covering each section of the assignment requirements listed above
from 1 – 5.
Any data or observations that support your design choices ( if you got and available)
Remark
This is a group assignment, with each group consisting of up to 7 students. Each group
will give a presentation, and individual grades will vary based on each member's
participation in both the preparation and presentation of the work.
Each group must work on a unique area of operation; redundancy is not allowed.
Therefore, you must inform me of your chosen area before starting, and we will confirm
and agree on it together.
Submission Date: On or before 01/03/2017 EC. Late submissions will not be accepted.
You might also like
- Final Essay - Organizational Behavior and Reflecting On BoeingNo ratings yetFinal Essay - Organizational Behavior and Reflecting On Boeing8 pages
- 1 - Busbar - Protection - Webinar - PresentationNo ratings yet1 - Busbar - Protection - Webinar - Presentation58 pages
- Engineering Economics in Canada: Dealing With Uncertainty: Sensitivity AnalysisNo ratings yetEngineering Economics in Canada: Dealing With Uncertainty: Sensitivity Analysis23 pages
- Introducing DMAIC Model With Amazing Examples (Resourceful)No ratings yetIntroducing DMAIC Model With Amazing Examples (Resourceful)12 pages
- Little Mirrless and UNIDO Approach - A ComparisionNo ratings yetLittle Mirrless and UNIDO Approach - A Comparision10 pages
- Effective Execution: Building High-Performing OrganizationsFrom EverandEffective Execution: Building High-Performing OrganizationsNo ratings yet
- Sample Evaluation Matrix of An IT Project PlanNo ratings yetSample Evaluation Matrix of An IT Project Plan4 pages
- 1.1 Definition of Economics, Nature and Scope of EconomicsNo ratings yet1.1 Definition of Economics, Nature and Scope of Economics9 pages
- Chapter-Four: Solicitation Planning, Solicitation, Evaluation and SelectionNo ratings yetChapter-Four: Solicitation Planning, Solicitation, Evaluation and Selection23 pages
- Chapter 14 - Material Requirements Planning (MRP) and ERP0% (1)Chapter 14 - Material Requirements Planning (MRP) and ERP5 pages
- Process of Establishing A Management Information SystemNo ratings yetProcess of Establishing A Management Information System9 pages
- Sample Questions in Production and Operation ManagementNo ratings yetSample Questions in Production and Operation Management1 page
- DFiD Project Cycle Management Impact Assess50% (2)DFiD Project Cycle Management Impact Assess26 pages
- 05W6 Ch04 Facilities Personnel RequirementsNo ratings yet05W6 Ch04 Facilities Personnel Requirements42 pages
- What Is A Project?: Project Management Mrs - Asmar MNo ratings yetWhat Is A Project?: Project Management Mrs - Asmar M5 pages
- Belassi Tukel A New Framework For Determining Critical Successfailure Factors in ProjectsNo ratings yetBelassi Tukel A New Framework For Determining Critical Successfailure Factors in Projects11 pages
- Project Procurement Management Term PaperNo ratings yetProject Procurement Management Term Paper6 pages
- Assignment-Industrial Engineering and ManagementNo ratings yetAssignment-Industrial Engineering and Management7 pages
- Case Study On Customer Satisfaction HSBCNo ratings yetCase Study On Customer Satisfaction HSBC20 pages
- Compare The Forecasting Methods On The Basis of BIAS, MAD, MSE, MAPE, and Tracking SignalNo ratings yetCompare The Forecasting Methods On The Basis of BIAS, MAD, MSE, MAPE, and Tracking Signal13 pages
- Business Research Methods Assignment Topics SolutionNo ratings yetBusiness Research Methods Assignment Topics Solution11 pages
- Chapter 15 Budgeting Profit Sales Cost ExpensesNo ratings yetChapter 15 Budgeting Profit Sales Cost Expenses19 pages
- Equity of Cybersecurity in the Education System: High Schools, Undergraduate, Graduate and Post-Graduate Studies.From EverandEquity of Cybersecurity in the Education System: High Schools, Undergraduate, Graduate and Post-Graduate Studies.No ratings yet
- Quotation For IATF Awareness Training Onsite PDF100% (1)Quotation For IATF Awareness Training Onsite PDF3 pages
- Chapter 11 Part 3 Differential Amplifier With Active LoadNo ratings yetChapter 11 Part 3 Differential Amplifier With Active Load8 pages
- SIT374 - Assignment 1 (Azzino's Pizza Project Proposal)No ratings yetSIT374 - Assignment 1 (Azzino's Pizza Project Proposal)8 pages
- Final Year Project Presentation Blood Donation AppNo ratings yetFinal Year Project Presentation Blood Donation App28 pages
- Graphical User Interface: Aula 4 - Sis - Inglês Text: Keyboard and MouseNo ratings yetGraphical User Interface: Aula 4 - Sis - Inglês Text: Keyboard and Mouse7 pages
- Compro Updated Edition of May 2020 RAZ EnergyNo ratings yetCompro Updated Edition of May 2020 RAZ Energy22 pages
- Product End-of-Life Disassembly InstructionsNo ratings yetProduct End-of-Life Disassembly Instructions8 pages
- CRM For Utilties Implementation Experience100% (1)CRM For Utilties Implementation Experience56 pages
- Data Science Is A Multidisciplinary Field That Uses Scientific MethodsNo ratings yetData Science Is A Multidisciplinary Field That Uses Scientific Methods2 pages





