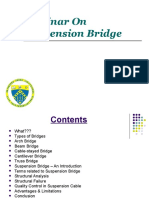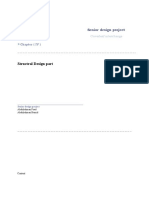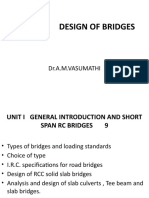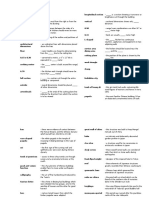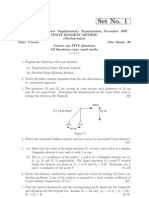1 PB
1 PB
Uploaded by
Priyanshu YadavCopyright:
Available Formats
1 PB
1 PB
Uploaded by
Priyanshu YadavOriginal Title
Copyright
Available Formats
Share this document
Did you find this document useful?
Is this content inappropriate?
Copyright:
Available Formats
1 PB
1 PB
Uploaded by
Priyanshu YadavCopyright:
Available Formats
International Journal of Research e-ISSN: 2348-6848
p-ISSN: 2348-795X
Available at https://edupediapublications.org/journals
Volume 05 Issue-01
January 2018
Design of T-Beam Rail-Over Bridge
Pokala Adithya & T.Ajith
1
M.Tech (Structural Engineering),2Assistant.Professor(Civil Engineering Department)
AVN Institute of engineering and technology.AVN Institute of engineering and technology.
ABSTRACT:Beam and slab bridges are the resins, polymer concrete composites and
most common form concrete bridge in today. corrosion proof epoxy painting.
They have the virtue of simplicity, economy,
INTRODUCTION:A bridge is a structure that
wide availability of the standard sections, and
crosses over a river, bay, or other obstruction,
speed of erection. The present beams are placed
permitting the smooth and safe passage of
on the supporting piers or abutments, usually on
vehicles, trains, and pedestrians. An elevation
rubber bearings which are maintenance free. In
view of a typical bridge is A bridge structure is
this project study on design of long span decks,
divided into an upper part (the superstructure),
foundation, design of Girders, beams, resistance
which consists of the slab, the floor system, and
of vibration in bridge span sections, and
the main truss or girders, and a lower part (the
difference between RCC girders and heavy steel
substructure), which are columns, piers, towers,
girders, composite bridge decks, structural
footings, piles, and abutments. The
analysis of concrete bridges, The Bridge which
superstructure provides horizontal spans such as
is in disstress is a R.C. beam- slab type in all
deck and girders and carries traffic loads
spans of the bridge except in one span i.e.,
directly. The substructure supports the horizontal
railway portion which is of Box girder type. The
spans, elevating above the ground surface.
super structure is divided into two parts
Classification of Bridges:
independently and each part consists of three
1. Classification by Materials:
girders with deck slab, simply supported on
Steel Bridges: steel bridge may use a wide
common R.C pier / Abutment. variety of structural steel components and
This project includes causes and systems: girders, frames, trusses, arches, and
suspension cables.
identification of failures and defects in concrete
Concrete Bridges: There are two primary types
structures. Techniques for repairs and of concrete bridges: reinforced and pre-stressed.
rehabilitation of concrete structure Timber Bridges: Wooden bridges are used
(bridge).Some of the techniques are epoxy when the span is relatively short.
Available online: https://edupediapublications.org/journals/index.php/IJR/ P a g e | 1100
International Journal of Research e-ISSN: 2348-6848
p-ISSN: 2348-795X
Available at https://edupediapublications.org/journals
Volume 05 Issue-01
January 2018
Metal Alloy Bridges: Metal alloys such as Grillage Girder Bridges: The main girders are
aluminum alloy and stainless steel are also used connected transversely by floor beams to form a
in bridge construction. grid pattern which shares the loads with the main
girders.
Composite Bridges: Bridges using both steel
and concrete as structural materials. Truss Bridges: Truss bar members are
2. Classification by Objectives theoretically considered to be connected with
pins at their ends to form triangles. Each
Highway Bridges: Bridges on highways. member resists an axial force, either in
compression or tension.
Railway Bridges: Bridges on railroads.
Arch Bridges: The arch is a structure that resists
Combined Bridges:Bridges carrying vehicles load mainly in axial compression. In ancient
and trains. times stone was the most common material used
Pedestrian Bridges: Bridges carrying to construct magnificent arch bridges.
pedestrian traffic. Cable-Stayed Bridges: The girders are
Aqueduct Bridges: Bridges supporting pipes supported by highly strengthened cables (often
with channeled water flow. Bridges can composed of tightly bound steel strands) which
alternatively be classified into movable (for stem directly from the tower. These are most
ships to pass the river) or fixed and permanent or suited to bridge long distances.
temporary categories. Suspension Bridges: The girders are suspended
3. Classification by Structural System by hangers tied to the main cables which hang
(Superstructures) from the towers. The load is transmitted mainly
Plate Girder Bridges: The main girders consist by tension in cable.
of a plate assemblage of upper and lower flanges T-Beam Bridges:Beam and slab bridges are
and a web. H or I-cross-sections effectively probably the most common form of concrete
resist bending and shear. bridge in the UK today, thanks to the success of
standard precast prestressed concrete beams
Box Girder Bridges: The single (or multiple) developed originally by the Prestressed Concrete
main girder consists of a box beam fabricated Development Group (Cement & Concrete
from steel plates or formed from concrete, which Association) supplemented later by alternative
resists not only bending and shear but also designs byothers, culminating in the Y-beam
torsion effectively. introduced by the Prestressed Concrete
Association in the late 1980s.
T-Beam Bridges: A number of reinforced
concrete T-beams are placed side by side to They have the virtue of simplicity, economy,
wide availability of the standard sections, and
support the live load. speed of erection.
Composite Girder Bridges: The concrete deck The precast beams are placed on the supporting
slab works in conjunction with the steel girders piers or abutments, usually on rubber bearings
to support loads as a united beam. The steel which are maintenance free. An in-situ
girder takes mainly tension, while the concrete reinforced concrete deck slab is then cast on
slab takes the compression component of the permanent shuttering which spans between the
bending moment. beams.
Available online: https://edupediapublications.org/journals/index.php/IJR/ P a g e | 1101
International Journal of Research e-ISSN: 2348-6848
p-ISSN: 2348-795X
Available at https://edupediapublications.org/journals
Volume 05 Issue-01
January 2018
A bridge has three main elements. First, the
The precast beams can be joined together at the substructure (foundation) transfers the loaded
supports to form continuous beams which are 1weight of the bridge to the ground; it consists
structurally more efficient. However, this is not of components such as columns (also called
normally done because the costs involved are piers) and abutments. An abutment is the
not justified by the increased efficiency.
connection between the end of the bridge and the
Simply supported concrete beams and slab earth; it provides support for the end sections of
bridges are now giving way to integral bridges the bridge. Second, the superstructure of the
which offer the advantages of less cost and bridge is the horizontal platform that spans the
lower maintenance due to the elimination of space between columns. Finally, the deck of the
expansion joints and bearings. bridge is the traffic-carrying surface added to the
Nearly 590,000 roadway bridges span superstructure.
waterways, dry land depressions, other roads, Construction Materials and Their
and railroads throughout the United States. The Development:
most dramatic bridges use complex systems like Most highway beam bridges are built of concrete
arches, cables, or triangle-filled trusses to carry and steel. The Romans used concrete made of
the roadway between majestic columns or lime and pozzalana (a red, volcanic powder) in
towers. However, the work-horse of the highway their bridges. This material set quickly, even
bridge system is the relatively simple and under water, and it was strong and waterproof.
inexpensive concrete beam bridge. During the Middle Ages in Europe, lime mortar
was used instead, but it was water soluble.
Also known as a girder bridge, a beam bridge Today's popular Portland cement, a particular
consists of a horizontal slab supported at each mixture of limestone and clay, was invented in
end. Because all of the weight of the slab (and 1824 by an English bricklayer named Joseph
any objects on the slab) is transferred vertically Aspdin, but it was not widely used as a
to the support columns, the columns can be less foundation material until the early 1900s.
massive than supports for arch or suspension
bridges, which transfer part of the weight Concrete has good strength to withstand
horizontally. compression (pressing force), but is not as strong
under tension (pulling force). There were several
A simple beam bridge is generally used to span a attempts in Europe and the United States during
distance of 250 ft (76.2 m) or less. Longer the nineteenth century to strengthen concrete by
distances can be spanned by connecting a series embedding tension-resisting iron in it. A
of simple beam bridges into what is known as a superior version was developed in France during
continuous span. In fact, the world's longest the 1880s by Francois Hennebique, who used
bridge, the Lake Pontchartrain Causeway in reinforcing bars made of steel. The first
Louisiana, is a pair of parallel, two-lane significant use of reinforced concrete in a bridge
continuous span bridges almost 24 mi (38.4 km) in the United States was in the Alvord Lake
long. The first of the two bridges was completed Bridge in San Francisco's Golden Gate Park;
in 1956 and consists of more than 2,000 completed in 1889 and still in use today, it was
individual spans. The sister bridge (now carrying built with reinforcing bars of twisted steel
the north-bound traffic) was completed 13 years devised by designer Ernest L. Ransome.
later; although it is 228 ft longer than the first
bridge, it contains only 1,500 spans. The next significant advance in concrete
construction was the development of
Available online: https://edupediapublications.org/journals/index.php/IJR/ P a g e | 1102
International Journal of Research e-ISSN: 2348-6848
p-ISSN: 2348-795X
Available at https://edupediapublications.org/journals
Volume 05 Issue-01
January 2018
prestressing. A concrete beam is prestressedby function, the construction process also varies
pulling on steel rods running through the beam from one bridge to another. The process
and then anchoring the ends of the rods to the described below represents the major steps in
ends of the beam. This exerts a compressive constructing a fairly typical reinforced concrete
force on the concrete, offsetting tensile forces bridge spanning a shallow river, with
that are exerted on the beam when a load is intermediate concrete column supports located in
placed on it. (A weight pressing down on a the river.
horizontal beam tends to bend the beam
downward in the middle, creating compressive Example sizes for many of the bridge
forces along the top of the beam and tensile components are included in the following
forces along the bottom of the beam.) description as an aid to visualization. Some have
been taken from suppliers' brochures or industry
Prestressing can be applied to a concrete beam standard specifications. Others are details of a
that is precast at a factory, brought to the freeway bridge that was built across the Rio
construction site, and lifted into place by a crane; Grande in Albuquerque, New Mexico, in 1993.
or it can be applied to cast-in-place concrete that The 1,245-ft long, 10-lane wide bridge is
is poured in the beam's final location. Tension supported by 88 columns. It contains 11,456
can be applied to the steel wires or rods before cubic yards of concrete in the structure and an
the concrete is poured (pretensioning), or the additional 8,000 cubic yards in the pavement. It
concrete can be poured around tubes also contains 6.2 million pounds of reinforcing
containinguntensioned steel to which tension is steel.
applied after the concrete has hardened
(postensioning). Substructure:
1. A cofferdam is constructed around each column
Design:Each bridge must be designed location in the riverbed, and the water is pumped
individually before it is built. The designer must from inside the enclosure. One method of setting
take into account a number of factors, including the foundation is to drill shafts through the
the local topography, water currents, river ice riverbed, down to bedrock. As an auger brings
formation possibilities, wind patterns, soil up from the shaft, a clay slurry is pumped
earthquake potential, soil conditions, projected into the hole to replace the soil and keep the
traffic volumes, esthetics, and cost limitations. shaft from collapsing. When the proper depth is
In addition, the bridge must be designed to be reached (e.g., about 80 ft or 24.4 m), a
structurally sound. This involves analyzing the cylindrical cage of reinforcing steel (rebar) is
forces that will act on each component of the lowered into the slurry-filled shaft (e.g., 72 in or
completed bridge. Three types of loads 2 m in diameter). Concrete is pumped to the
contribute to these forces. Dead load refers to the bottom of the shaft. As theshaft fills with
weight of the bridge itself. Live load refers to the concrete, the slurry is forced out of the top of the
weight of the traffic the bridge will carry. shaft, where it is collected and cleaned so it can
Environmental load refers to other external be reused. The aboveground portion of each
forces such as wind, possible earthquake action, column can either be formed and cast in place,
and potential traffic collisions with bridge or be precast and lifted into place and attached to
supports. The analysis is carried out for the static the foundation.
(stationary) forces of the dead load and the 2. Bridge abutments are prepared on the riverbank
dynamic (moving) forces of the live and where the bridge end will rest. A concrete
environmental loads. backwall is formed and poured between the top
Construction Procedure:Because each bridge of the bank and the riverbed; this is a retaining
is uniquely designed for a specific site and wall for the soil beyond the end of the bridge. A
Available online: https://edupediapublications.org/journals/index.php/IJR/ P a g e | 1103
International Journal of Research e-ISSN: 2348-6848
p-ISSN: 2348-795X
Available at https://edupediapublications.org/journals
Volume 05 Issue-01
January 2018
ledge (seat) for the bridge end to rest on is discourage cracking of the pavement; these are
formed in the top of the backwall. Wing walls either added to the forms before pouring
may also be needed, extending outward from the concrete or cut after a slipformed slab has
back-wall along the riverbank to retain fill dirt
for the bridge approaches. hardened. A flexible sealant is used to seal the
Super structure:A crane is used to set steel or joint.
prestressed concrete girders between consecutive
sets of columns throughout the length of the
bridge. The girders are bolted to the column
caps. For the Albuquerque freeway bridge, each
girder is 6 ft (1.8 m) tall and up to 130 ft (40 m)
long, weighing as much as 54 tons.
Steel panels or precast concrete slabs are laid
across the girders to form a solid platform,
completing the bridge superstructure. One
manufacturer offers a 4.5 in (11.43 cm) deep
corrugated panel of heavy (7-or 9-gauge) steel,
for example. Another alternative is a stay-in-
place steel form for the concrete deck that will
be poured later. Plan of Bridge Deck
Deck:A moisture barrier is placed atop the
superstructure platform. Hot-applied polymer- Project Statement:
modified asphalt might be used, for example. A reinforced concrete bridge was to be
A grid of reinforcing steel bars is constructed constructed over a railway line. It was required
atop the moisture barrier; this grid will to Design the bridge superstructure and to sketch
the layout of plan, elevation and reinforcement
subsequently be encased in a concrete slab. The
details of various components for the following
grid is three-dimensional, with a layer of rebar
data:
near the bottom of the slab and another near the
top. Width of carriage way = 7.5 m
Concrete pavement is poured. A thickness of 8-
12 in (20.32-30.5 cm) of concrete pavement is Effective span = 14 m
appropriate for a highway. If stay-in-place forms
Centre to centre spacing of longitudinal girders
were used as the superstructure platform, = 3.2 m
concrete is poured into them. If forms were not
used, the concrete can be applied with a slipform Number of longitudinal girders = 3
paving machine that spreads, consolidates, and
No. of cross girders = 4
smooths the concrete in one continuous
operation. In either case, a skid-resistant texture Thickness of wearing coat = 56 mm
is placed on the fresh concrete slab by manually
or mechanically scoring the surface with a brush Material for construction = M-35 grade concrete
or rough material like burlap. Lateral joints are and Fe-415 steel conforming to IS 1786.
provided approximately every 15 ft (5 m) to
Available online: https://edupediapublications.org/journals/index.php/IJR/ P a g e | 1104
International Journal of Research e-ISSN: 2348-6848
p-ISSN: 2348-795X
Available at https://edupediapublications.org/journals
Volume 05 Issue-01
January 2018
Loading = IRC class A-A and IRC class A The reaction factors will be maximum if
,which given worst effect eccentricity of the C.G. of loads with respect to
the axis of the bridge is maximum.
Footpath = 1.7 m on left hand side of the bridge.
Total width of road = 10.3 m. According to Courbon's method, reaction factor
Ri is given by
Cantilever Slab:
Ri= PIi( 1 + ƩIi . e di)
ƩIiƩIidi2
P = total live load
II = moment of inertia of longitudinal girder i e
= eccentricity of the live load
di = distance of girder I from the axis of the
bridge Effective span = 14.00 m
Slab thickness = 225 mm
Width of rib = 300 mm
Cantilever Slab with Class A Wheel
Spacing of main girder = 3200 mm
Overall depth = 1600 mm.
Computation of Dead Load Bending Moment due
to Cantilever Slab.
Component Dead load Leve B.M(K
Max. D.L. Max.
l arm N-m) Girder B.M. L.L.B.M. Total B.M.
Vehicle crash 0.275x24=6.6 1.65 10.89 Outer
barrier m
girder 1021.46 1535.2 2556.66
Slab 1.8x0.1x24=4.32 0.9m 3.89 Inner
(rectangular) girder 1021.46 781.68 1803.14
Slab(Triangul 0.25x1.8x0.5x24= 0.6m 3.24 Max. Max.
ar) 5.4 D.L.S.F. L.L.S.F. Total S.F.
Wearing coat 0.056x22x1.3=1.6 0.65 1.04 Outer
m
girder 309.42 449.3 758.72
Total 17.92 19.06 Inner
Design of Longitudinal Girders: girder 309.42 239.47 548.89
The loads are arranged on the span such that the
max. Moment will occur under the fourth load
from the left. The loads shown in figure are
Available online: https://edupediapublications.org/journals/index.php/IJR/ P a g e | 1105
International Journal of Research e-ISSN: 2348-6848
p-ISSN: 2348-795X
Available at https://edupediapublications.org/journals
Volume 05 Issue-01
January 2018
corresponding Class A train load multiplied by Main reinforcement of 12 bars of 32 mm Dia in
1.33 (reaction factor at intermediate beam ) and 3 rows(Ast = 12873.14 mm2) Shear
further multiplied by impact factor of 1.225. For reinforcement of 10 mm Dia 4 legged stirrups
example:- the first load of 22 KN, if the product
@200 c/c
of first train load of 13.5 KN and the factor 1.33
and 1.225. Cross Girders
Width of rib = 250 mm
RESULTS:
Spacing of main girder = 4667 mm
Deck Slab:
Overall depth = 1600 mm
Overall Depth = 225 mm
Main reinforcement of 5 bars of 25 mm Dia (Ast
Reinforcement 16 mm Dia @140 mm c/c (1408 = 12873.14 mm2)
mm2) along shorter span.
Shear reinforcement of 8 mm Dia 2 legged
Reinforcement 16 mm Dia @140 mm c/c (1408
stirrups @160 c/c
mm2) along longer span.
Bearings
Cantilever Slab: Outer Bearings
Depth at support = 350 mm Plan dimensions = 250 mm x 500 mm
Depth at cantilever side = 100 mm Overall thickness = 40 mm
Main Steel Provide 16mm Dia bars @150 c/c
(Ast = 1340.67 mm2) Thickness of individual layer = 10 mm
Distribution Steel Provide 8 mm Dia bars @150 Number of internal elastomer layers = 2
c/c (Ast = 335.33 mm2)
Longitudinal Girders: Number of laminates = 3
Width of rib = 300 mm
Thickness of each laminate = 3 mm
Spacing of main girder = 3200 mm
Thickness or top or bottom cover = 5 mm
Overall Depth = 1600 mm Inner Bearings
Outer Longitudinal Girder Plan dimensions = 320 mm x 500 mm
Main reinforcement of 16 bars of 32 mm Dia in Overall thickness = 39 mm
4 rows(Ast = 12873.14 mm2) Shear
Thickness of individual layer = 10 mm
reinforcement of 10 mm Dia 4 legged stirrups
@150 c/c Number of internal elastomer layers = 2
Inner Longitudinal Girder
Number of laminates = 3
Available online: https://edupediapublications.org/journals/index.php/IJR/ P a g e | 1106
International Journal of Research e-ISSN: 2348-6848
p-ISSN: 2348-795X
Available at https://edupediapublications.org/journals
Volume 05 Issue-01
January 2018
Thickness of each laminate = 3 mm
Thickness or top or bottom cover = 5 mm
References:
[1] IRC : 5 - 1998, "Standard Specifications and
Code of Practice for Road Bridges, Section I
– General Features of Design", The Indian
Road Congress.
[2] IRC : 6 - 2000, "Standard Specifications and
Code of Practice for Road Bridges, Section II
- Loads and Stresses", The Indian Road
Congress.
[3] IS : 456 - 2000, "Plain and Reinforcement
Concrete - Code of Practice", Bureau of
Indian Standards, New Delhi, 2000.
[4] Krishna Raju, N., "Design of Bridges".
[5] Victor, D.J., "Essential of Bridge
Engineering".
[6] Punmia, B.C. and Jain, A.K., "R.C.C. Designs".
[7] Analysis and design of substructures by
swami saran.
[8] Essentials of bridge engineering by
S.Ponuswamy.
[9] IRC-(SP-2001-1)
[10] IRC-5 Bridge code section1 general
feature’s
[11] IRC-6 section 2 bridge code lloads and
stresses.
[12] IRC-78 Bridge code section 6
substructure and foundation.
Available online: https://edupediapublications.org/journals/index.php/IJR/ P a g e | 1107
You might also like
- ST4091 - Design of Bridge StructuresDocument19 pagesST4091 - Design of Bridge Structurescharvi shinyNo ratings yet
- A Report On Structural Analysis of Roof Truss: 1. General Data and Load CalculationDocument31 pagesA Report On Structural Analysis of Roof Truss: 1. General Data and Load Calculationer.praveenraj30No ratings yet
- Design of RCC T-Beam Bridge Considering OverloadingDocument6 pagesDesign of RCC T-Beam Bridge Considering OverloadingDeepakSinghNo ratings yet
- Forth LectureDocument15 pagesForth Lecturecivilz85en9ineeriing1No ratings yet
- Cable Stayed BridgeDocument31 pagesCable Stayed BridgeAnchit Agrawal100% (1)
- Seminar Report On Suspension Bridge: Submitted By:-Ashis Kumar Jain 0601220299, 7 SemDocument25 pagesSeminar Report On Suspension Bridge: Submitted By:-Ashis Kumar Jain 0601220299, 7 SemLawrence ConananNo ratings yet
- Bridge Structures: N.Sadasivam 060901008Document27 pagesBridge Structures: N.Sadasivam 060901008Sada SivamNo ratings yet
- Bridge Engineering Lecture 083734Document4 pagesBridge Engineering Lecture 083734yuuki iiiNo ratings yet
- Seminar On Suspension Bridge: Submitted To: Submitted byDocument22 pagesSeminar On Suspension Bridge: Submitted To: Submitted byAbbas JamaniNo ratings yet
- Suspension BridgeDocument30 pagesSuspension BridgeakashNo ratings yet
- Anqing Yangtze River Railway Bridge, ChinaDocument7 pagesAnqing Yangtze River Railway Bridge, ChinaAngel RondillaNo ratings yet
- Seminar On Suspension BridgeDocument48 pagesSeminar On Suspension Bridgeharinandan18100% (1)
- CE423 Test No 1 - Answer Key (Solutions) - 2Document6 pagesCE423 Test No 1 - Answer Key (Solutions) - 2kiminyawaNo ratings yet
- Suspension BridgeDocument22 pagesSuspension BridgeEk NiranjanNo ratings yet
- Bridge IntroductionDocument76 pagesBridge IntroductionJay Bhavsar100% (1)
- Truss BridgeDocument20 pagesTruss BridgeBibithaNo ratings yet
- Cable Stayed BridgeDocument27 pagesCable Stayed BridgeRushabh Jain100% (1)
- Girder Bridge - Written ReportDocument11 pagesGirder Bridge - Written ReportAngel Rondilla100% (3)
- Suspension Bridge - EditedDocument16 pagesSuspension Bridge - EditedOm SheteNo ratings yet
- BridgesDocument28 pagesBridgesSarath ManojNo ratings yet
- Bridge (H)Document4 pagesBridge (H)scjat1133No ratings yet
- Module-V CE23105 BridgesDocument18 pagesModule-V CE23105 BridgesOm PrakashNo ratings yet
- Semester: - 4 Name of Faculty: - Ms Chaya Zende. Topic: - Collect Photographs of Different Types of BridgesDocument9 pagesSemester: - 4 Name of Faculty: - Ms Chaya Zende. Topic: - Collect Photographs of Different Types of BridgesVT7VedNo ratings yet
- LJMU-7500UCEPG Week 1 Topic OverviewDocument11 pagesLJMU-7500UCEPG Week 1 Topic OverviewbeechikwNo ratings yet
- Construction of Bridge and Tunnels Upload 2024Document18 pagesConstruction of Bridge and Tunnels Upload 2024erick hernandoNo ratings yet
- Bridges: Development, Achievements, and PossibilitiesDocument4 pagesBridges: Development, Achievements, and PossibilitiesWang MaxNo ratings yet
- ANALYSIS AND DESIGN OF Cable Stayed BridgeDocument31 pagesANALYSIS AND DESIGN OF Cable Stayed Bridgeshrikantharle100% (1)
- Bridge Construction: Structure Span Body of Water Valley RoadDocument4 pagesBridge Construction: Structure Span Body of Water Valley Roadst nazirahNo ratings yet
- BridgesDocument19 pagesBridgesjanscenpNo ratings yet
- Lecture No.1 - Introduction To BridgesDocument26 pagesLecture No.1 - Introduction To BridgesHarold Jackson Mtyana50% (2)
- BridgeDocument82 pagesBridgentanegetaNo ratings yet
- Design of Plate Girders For Deck Type Railway Bridges: Parvathy Krishna KumarDocument6 pagesDesign of Plate Girders For Deck Type Railway Bridges: Parvathy Krishna KumarKalidashNo ratings yet
- A Review On Comparative Study Between Girder Bridge and Extradosed Bridge by Using Staad - Pro SoftwareDocument3 pagesA Review On Comparative Study Between Girder Bridge and Extradosed Bridge by Using Staad - Pro SoftwarePrabhnoorNo ratings yet
- Construction of Dam (Case Study)Document57 pagesConstruction of Dam (Case Study)Vivek YadavNo ratings yet
- Bridge Design CDocument46 pagesBridge Design CRefisa JiruNo ratings yet
- Advance Design of Steel Structures Lab ManualDocument65 pagesAdvance Design of Steel Structures Lab ManualYashraj Singh GaurNo ratings yet
- Advanced Construction Techniques UNIT-3 Large Span Structures ConstructionDocument31 pagesAdvanced Construction Techniques UNIT-3 Large Span Structures ConstructionRishav MandalNo ratings yet
- Bridge IntroductionDocument17 pagesBridge IntroductionFedaNo ratings yet
- Intoduction To BridgesDocument52 pagesIntoduction To BridgesAbhishekNo ratings yet
- Structural Analysis of BridgesDocument35 pagesStructural Analysis of BridgesRafa OchoaNo ratings yet
- Imp Design of Rail Over BridgeDocument5 pagesImp Design of Rail Over BridgeShivangi MishraNo ratings yet
- ChapterDocument7 pagesChapterAbdulrahmanNo ratings yet
- Transportation Engineering PracticalsDocument14 pagesTransportation Engineering PracticalsHugh JackmanNo ratings yet
- Steel Bridge DesignDocument3 pagesSteel Bridge Designthankyaw553357No ratings yet
- BridgesDocument19 pagesBridgesharisaihs37No ratings yet
- UntitledDocument31 pagesUntitledHemant KawarNo ratings yet
- Suspension Bridge: Abstract: Bridge Is A Structure Built To Span Across A Valley, RoadDocument6 pagesSuspension Bridge: Abstract: Bridge Is A Structure Built To Span Across A Valley, RoadSheffy AbrahamNo ratings yet
- Bridge Tower DesignDocument20 pagesBridge Tower DesignNgayxuan Nguyen100% (1)
- Concept of Design Bridge Over Brda RiverDocument32 pagesConcept of Design Bridge Over Brda Rivermustafa100% (1)
- ST5015 Design of Bridges: Dr.A.M.VasumathiDocument31 pagesST5015 Design of Bridges: Dr.A.M.VasumathiVasumathi100% (1)
- Suspension BridgeDocument4 pagesSuspension BridgeSonali PandaNo ratings yet
- AbhinayDocument18 pagesAbhinayAbhinavNo ratings yet
- Chapter 5 BridgesDocument78 pagesChapter 5 BridgesWendimu TolessaNo ratings yet
- Bridge EngineeringDocument16 pagesBridge EngineeringJoson Anquillano Villegas100% (1)
- Lab-mamDocument30 pagesLab-mamopuahammad2872No ratings yet
- Bridge Engineering:: Introduction To BridgesDocument38 pagesBridge Engineering:: Introduction To BridgesDoreen Claire Lagado SuperableNo ratings yet
- Article On BridgeDocument9 pagesArticle On Bridgehasib100% (1)
- Bridges and Their TypesDocument6 pagesBridges and Their TypesSUJEET RANJANNo ratings yet
- Cables Abd Suspension BridgesDocument58 pagesCables Abd Suspension BridgesMuhammad Yousaf MushtaqNo ratings yet
- Bridge Definition Types of Bridges Bridge Components Aesthetic in Bridge Design Selection Criterion of A Bridge Type QuizDocument37 pagesBridge Definition Types of Bridges Bridge Components Aesthetic in Bridge Design Selection Criterion of A Bridge Type QuizKaushal MehtaNo ratings yet
- Acknowledgement: Kobe Danielle B. Jebulan CE-5ADocument19 pagesAcknowledgement: Kobe Danielle B. Jebulan CE-5ASheena FarinasNo ratings yet
- A Short Guide to the Types and Details of Constructing a Suspension Bridge - Including Various Arrangements of Suspension Spans, Methods of Vertical Stiffening and Wire Cables Versus Eyebar ChainsFrom EverandA Short Guide to the Types and Details of Constructing a Suspension Bridge - Including Various Arrangements of Suspension Spans, Methods of Vertical Stiffening and Wire Cables Versus Eyebar ChainsNo ratings yet
- Simulation_of_flood_protection_using_Hec_Ras_ModelDocument12 pagesSimulation_of_flood_protection_using_Hec_Ras_ModelPriyanshu YadavNo ratings yet
- HEC-RAS_2D_modeling_for_flood_inundation_mapping_aDocument14 pagesHEC-RAS_2D_modeling_for_flood_inundation_mapping_aPriyanshu YadavNo ratings yet
- 3038 JarocinskaDocument6 pages3038 JarocinskaPriyanshu YadavNo ratings yet
- solar thermal energyDocument16 pagessolar thermal energyPriyanshu YadavNo ratings yet
- 2009 FieldSpectroscopy RSE TMDocument18 pages2009 FieldSpectroscopy RSE TMPriyanshu YadavNo ratings yet
- BinomialDocument4 pagesBinomialPriyanshu YadavNo ratings yet
- Transition Curve2019Document20 pagesTransition Curve2019Priyanshu YadavNo ratings yet
- 3036 JungDocument6 pages3036 JungPriyanshu YadavNo ratings yet
- 8 Negi Cryosphere Paper 1-Snow-Albedo-FieldSpecDocument15 pages8 Negi Cryosphere Paper 1-Snow-Albedo-FieldSpecPriyanshu YadavNo ratings yet
- Plane Table Surveying-Mahesh PalDocument77 pagesPlane Table Surveying-Mahesh PalPriyanshu YadavNo ratings yet
- Experiment 6 (Roof Truss Apparatus)Document7 pagesExperiment 6 (Roof Truss Apparatus)Muhammad Sheharyar YousufNo ratings yet
- Philippines Roofing and Steel Truss Estimate BookDocument5 pagesPhilippines Roofing and Steel Truss Estimate Bookneil jones c. fernandezNo ratings yet
- Hanger Detail-1 ETDocument1 pageHanger Detail-1 ETSankar CdmNo ratings yet
- Quiz 3Document39 pagesQuiz 3usamaabid905No ratings yet
- Typical Beam Detail: Grid Grid Grid Bar A Cont. Top Bars Bar C Addtl. Top Bars Bar E Addtl. Top Bars 12mmø StirrupsDocument1 pageTypical Beam Detail: Grid Grid Grid Bar A Cont. Top Bars Bar C Addtl. Top Bars Bar E Addtl. Top Bars 12mmø StirrupsIremedio, Nicole Allen S.No ratings yet
- CHP 4 - 4.3 Determinate Structural AnalysisDocument57 pagesCHP 4 - 4.3 Determinate Structural Analysismhazarath murariNo ratings yet
- 10 X 10 Craftsman Shed 1Document23 pages10 X 10 Craftsman Shed 1Ronney GuerraNo ratings yet
- EIM 116 Course Outline FinalDocument4 pagesEIM 116 Course Outline FinalTAKUDZWA TERRENCE MAREGERENo ratings yet
- Computer Aided Analysis and Design of Building Structures PDFDocument145 pagesComputer Aided Analysis and Design of Building Structures PDFUmer WaheedNo ratings yet
- Water TankDocument51 pagesWater TankDaniel Okere100% (4)
- MODULE 1 Introduction and Simple Stresses 2Document10 pagesMODULE 1 Introduction and Simple Stresses 2Geri LazaroNo ratings yet
- Steel Product GuideDocument32 pagesSteel Product Guideabdulkerim aNo ratings yet
- STEEL STRUCTURE MAGAZINE, Article About Pipe StructureDocument3 pagesSTEEL STRUCTURE MAGAZINE, Article About Pipe StructureSunil PulikkalNo ratings yet
- CE202 Structural AnalysisDocument3 pagesCE202 Structural AnalysisBalagopal VNo ratings yet
- The Eden ProjectDocument30 pagesThe Eden Projectshivani lohiaNo ratings yet
- Steel StructureDocument43 pagesSteel Structuresan htet aungNo ratings yet
- Seismic Design of Composite Metal Deck and Concrete Filled Diaphragms A Discussion Paper Cowie Hicks Macrae Clifton FussellDocument11 pagesSeismic Design of Composite Metal Deck and Concrete Filled Diaphragms A Discussion Paper Cowie Hicks Macrae Clifton Fussellmongkol_1001No ratings yet
- Unit 2 Frames and Trusses Upto Method of JointsDocument11 pagesUnit 2 Frames and Trusses Upto Method of JointsTanvi KhochareNo ratings yet
- Viaducts On The Spanish H.S.L LinesDocument10 pagesViaducts On The Spanish H.S.L LinesestructurascadizNo ratings yet
- Simplified Design of Composite Beams With Large Web Openings To Eurocode 4Document29 pagesSimplified Design of Composite Beams With Large Web Openings To Eurocode 4yacino30No ratings yet
- The Structural EngineerDocument34 pagesThe Structural EngineerEdison MalahitoNo ratings yet
- Module 111Document8 pagesModule 111Sol SolNo ratings yet
- Architecture ReviewerDocument8 pagesArchitecture ReviewerJas CariñoNo ratings yet
- Rr311403 Finite Element MethodDocument8 pagesRr311403 Finite Element MethodSrinivasa Rao G100% (2)
- Commercial Building RequirementDocument5 pagesCommercial Building RequirementErnie BaliclicNo ratings yet
- Civil Engineering Softwares List Super Civil CDDocument10 pagesCivil Engineering Softwares List Super Civil CDVijay Sharma100% (2)
- Common Steel Shapes: MetalsDocument6 pagesCommon Steel Shapes: MetalsIshtiaque Aziz ChannaNo ratings yet
- Analysis of Statically Determinate Structures: Idealized StructureDocument23 pagesAnalysis of Statically Determinate Structures: Idealized Structureعبدالله عبدالحكيم عامرNo ratings yet











