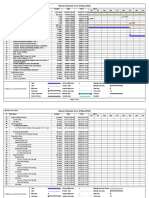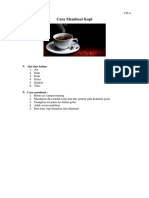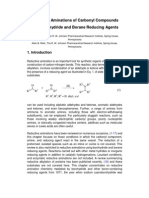Master Programme 4 revised
Uploaded by
mqffbewert34Master Programme 4 revised
Uploaded by
mqffbewert34PROPOSED ERECTION OF A BLOCK OF 17-STOREY RESIDENTIAL FLAT(TOTAL 56 UNITS) WITH SWIMMING POOL ON 2ND STOREY SKY TERRACE AND
3 BASEMENT CARPARK TS29 ON LOT
00099T AT 235 BALESTIER ROAD
ID Task Name Duration Start Finish Predecessors Resource Names 2014 2015 2016
Qtr 3, 2013 Qtr 4, 2013 Qtr 1, 2014 Qtr 2, 2014 Qtr 3, 2014 Qtr 4, 2014 Qtr 1, 2015 Qtr 2, 2015 Qtr 3, 2015 Qtr 4, 2015 Qtr 1, 2016 Qtr 2, 2016
Jun Jul Aug Sep Oct Nov Dec Jan Feb Mar Apr May Jun Jul Aug Sep Oct Nov Dec Jan Feb Mar Apr May Jun Jul Aug Sep Oct Nov Dec Jan Feb Mar Apr May Jun
1 142 days 1/7/13 19/11/13
PREPARATION WORK
14
15 334 days 15/8/13 14/7/14
Nominated Sub-Contractors/Suppliers
26
27
SHOP DRAWINGS / MATERIALS SUBMISSION355 days 15/8/13 4/8/14
49
50 652 days 6/7/13 18/4/15
Temporary Works
51 3/9/13 2SS
Design/submission of ERSS 60 days 6/7/13
52 4/10/13 51
Approval from Authority 31 days 4/9/13
53 27/1/14 52FS+10 days
Installation of CBP wall 105 days 15/10/13
54 20/1/14 53SS+68 days
Construct Capping beam 30 days 22/12/13
55 6/2/14 54FS+3 days
Install Soil Instrumentation 14 days 24/1/14
56 179 days 6/1/14 3/7/14 54FS-15 days
Excavation Works for Strutting
57 5/4/14 58SS+13 days
Installation of Metal Deck 39 days 26/2/14
58 12/7/14 56SS+38 days
Installation of Strut & Waler 150 days 13/2/14
59 9/7/14 63SS+7 days
Installation of Tower Crane 14 days 26/6/14
60 18/4/15 88
Material Hoist 14 days 5/4/15
61
62 229 days 19/6/14 2/2/15
SUB-STRUCTURE WORKS
63 56FS-15 days less ERSS at Zone 1 less ERSS at Zone 1
Excavation for pilecap, ground beam, slab 150 days 19/6/14 15/11/14
64 94 days 14/7/14 15/10/14 63SS+25 days start with 24 pile grp start with 24 pile grp
Hacking of piles
65 60 days 19/6/14 17/8/14 63SS
Pile cap & ground beam at Zone 1 (part)
66 1/9/14 26/12/14 64SS+49 days
Pile Cap and Ground Beams Zone 2, 3 & 4 117 days
67 29/9/14 66SS+15 days
Rain Water Tank / Pump Sump 14 days 16/9/14
68
69 187 days 31/7/14 2/2/15
ERSS for Piles Built up at part Zone 1 & 2
70 27 days 31/7/14 26/8/14
Design for temporary works
71 22 days 27/8/14 17/9/14 70
A/C by PE GEO & PE STRUT
72 22 days 18/9/14 9/10/14 71
Submission to Authority for approval
73 10 days 24/10/14 2/11/14 72FS+14 days
Install waler & strut
74 35 days 3/11/14 7/12/14 73
Piles built up
75 24 days 26/11/14 19/12/14 74SS+23 days
Construct pile cap
76
Construct ground beam & slab at Zone 1 & 218 days 13/12/14 30/12/14 75SS+17 days
77
78 139 days 17/9/14 2/2/15
Basement Slabs
79 7/1/15 66SS+24 days
Basement 3 slabs 105 days 25/9/14
80 22/1/15 79SS+55 days
Basement 2 beam & slabs 65 days 19/11/14
81 2/2/15 80SS+16 days
Basement 1 beam & slabs 60 days 5/12/14
82 79SS-8 days
Anti-termite treatment 75 days 17/9/14 30/11/14
83 79SS+5 days
Water Proofing basement 3 slab 85 days 30/9/14 23/12/14
84
85 286 days 4/2/15 16/12/15
SUPER-STRUCTURE
86 28/2/15 81FS+1 day
1st Storey slab 25 days 4/2/15
87 20/3/15 86FS-1 day
2nd Storey slab 21 days 28/2/15
88 4/4/15 87
3rd Storey slab 15 days 21/3/15
89 19/4/15 88FS+1 day
4th Storey slab 14 days 6/4/15
90 3/5/15 89
5th Storey slab 14 days 20/4/15
91 17/5/15 90
6th Storey slab 14 days 4/5/15
92 31/5/15 91
7th Storey slab 14 days 18/5/15
93 14/6/15 92
8th Storey slab 14 days 1/6/15
94 28/6/15 93
9th Storey slab 14 days 15/6/15
95 13/7/15 94FS+1 day
10th Storey slab 14 days 30/6/15
96 28/7/15 95FS+1 day
11th Storey slab 14 days 15/7/15
97 11/8/15 96
12th Storey slab 14 days 29/7/15
98 25/8/15 97
13th Storey slab 14 days 12/8/15
99 10/9/15 98
14th Storey slab 14 days 26/8/15
100 1/10/15 99FS+1 day
15th Storey slab 14 days 14/9/15
101 100
16th Storey slab 14 days 2/10/15 21/10/15
102 101FS+1 day
17th Storey slab 18 days 23/10/15 17/11/15
103 7/12/15 102
Roof Slab 14 days 18/11/15
104 103
Lift Roof slab 7 days 8/12/15 16/12/15
105
106 92 days 23/9/14 23/12/14
M & E Underground Services
107 79SS
Sanitary (Hatch Box) 90 days 25/9/14 23/12/14
108 29/9/14 67SS+7 days
Rain Water Tank/Sump 7 days 23/9/14
109
110 60 days 21/3/15 19/5/15
Basement Services
111 19/5/15 87
ACMV 60 days 21/3/15
112 19/5/15 111SS
Sanitary & Plumbing 60 days 21/3/15
113 19/5/15 112SS
Electrical 60 days 21/3/15
114 19/5/15 113SS
Rain Water System 60 days 21/3/15
115 19/5/15 114SS
Fire Protection, Sprinkler 60 days 21/3/15
116
117 342 days 7/2/15 8/3/16
Architecture Works
118 79FS+30 days
Brick & Block works 280 days 7/2/15 11/12/15
119 118SS+10 days
Waterproofing 280 days 17/2/15 25/12/15
120 118SS+10 days
Internal Plastering 280 days 17/2/15 25/12/15
121 127SS+30 days
False Ceiling 240 days 23/3/15 17/12/15
122 8/3/16 126SS+21 days
Timber Flooring 255 days 5/5/15
123 118SS+5 days
Door sub-frames 255 days 12/2/15 13/11/15
124 1/2/16 122SS+129 days
Door frame & Panels 100 days 15/9/15
125 118SS+21 days
Windows Frames 260 days 28/2/15 14/12/15
126 15/2/16 125SS+45 days
Windows Panels 260 days 14/4/15
127 137SS+7 days
Tiling To Kitchen, Bath 270 days 21/2/15 17/12/15
128 1/1/16 120SS+15 days
Tiling to Living 270 days 4/3/15
129 1/3/15 12/1/16 86
Rain Water Down Pipes 280 days
130 88FS+1 day
M S Railings to Staircases, a/c ledge 230 days 6/4/15 23/12/15
131 120SS+21 days
Internal Painting 250 days 10/3/15 14/12/15
132 25/2/16 127FS-50 days
Shower Screen 100 days 9/10/15
133 11/2/16 127FS-100 days
Kitchen Cabinets & wardrobes 140 days 10/8/15
134 26/2/16 133FS-10 days
Install Signages 21 days 29/1/16
135
136 351 days 14/2/15 30/3/16
M & E Services (Units)
137 19/1/16 118SS+7 days
Electrical conceal piping 300 days 14/2/15
138 9/2/16 137FS-45 days
Electrical Install Face Plate 60 days 18/11/15
139 137SS+14 days
Security conceal piping 250 days 28/2/15 30/11/15
140 19/1/16 118SS+7 days
Plumbing & sanitary piping 300 days 14/2/15
141 9/3/16 127SS+149 days
Install Sanitary Wares 180 days 20/7/15
142 19/1/16 118SS+7 days
Aircon Refrigerant & drainage piping 300 days 14/2/15
143 1/3/16 130SS+149 days
Install FCU & CU units 130 days 2/9/15
144 30/3/16 143SS+21 days
Swimming Pool 130 days 1/10/15
145 15/3/16 104FS+4 days
Installation of Lift 60 days 23/12/15
146
147 290 days 18/5/15 13/5/16
EXTERNAL WORKS
148 25/1/16 103FS+14 days
RC Flat Roof Water Proofing 21 days 28/12/15
149 4/3/16 118SS+100 days
External Plastering 240 days 18/5/15
150 1/4/16 149SS+140 days
External Painting 120 days 19/10/15
151 14/3/16 150FS-35 days
Surface Drain Grating 21 days 15/2/16
152 26/2/16 151SS-50 days
Boundary Wall 60 days 7/12/15
153 29/1/16 150SS+40 days
Tiling to Swimming Pool 35 days 14/12/15
154 29/2/16 153
Tiling to 1st Storey driveway 21 days 1/2/16
155 14/3/16 152FS-10 days
Canopy at 1st Storey 21 days 15/2/16
156 13/5/16 153
Lift Lobby Finishing 75 days 1/2/16
157 15/2/16 152SS+21 days
Landscaping 30 days 5/1/16
158
159 40 days 20/4/15 29/5/15
MOCK-UP UNIT (2nd Storey)
160 29/5/15 90SS
Type 'B' 40 days 20/4/15
161
162 37 days 12/2/16 4/4/16
TESTING & COMMISSIONING
163 2/3/16 133
Electrical, Generator Set 14 days 12/2/16
164 7/3/16 163SS+3 days
Plumbing & Sanitary 14 days 17/2/16
165 2/3/16 163SS
ACMV 14 days 12/2/16
166 2/3/16 163SS
Fire Protection 14 days 12/2/16
167 25/3/16 145
Lift 8 days 16/3/16
168 18/3/16 153FS+21 days
Swimming Pool 14 days 1/3/16
169 21 days 7/3/16 4/4/16 126FS+14 days
Water Field Test for Curtain Wall
170
171 281 days 28/5/15 16/5/16
AUTHORITY'S INSPECTION
172 15/3/16 157
HS Inspection 21 days 16/2/16
173 26/6/15 91FS+10 days
Sub- Station (Handover) 30 days 28/5/15
174 5/2/16 173FS+150 days
Power turn-on 30 days 28/12/15
175 16/2/16 164SS-14 days
Water turn-on 14 days 28/1/16
176 2/3/16 175
Post CCTV Report of Existing Sewer Line 11 days 17/2/16
177 14 days 3/3/16 22/3/16 176
Plumbing & Sanitary Inspection
178 15 days 27/6/15 11/7/15 173
MDF/SCV Inspection
179 14 days 8/2/16 25/2/16 174
Unit Electrical Inspection
180 14 days 23/2/16 11/3/16 175FS+4 days
NEA Clearance
181 28 days 3/3/16 11/4/16 166
RI Inspection M&E
182 28 days 3/3/16 11/4/16 181SS
RI Inspection Architecture
183 21 days 29/3/16 26/4/16 182FS-10 days
BCA Inspection
184 7 days 27/4/16 5/5/16 183
TOP
185 7 days 6/5/16 16/5/16 184
Handover
186
187 71 days 17/12/15 24/3/16
As-Built Drawing Submission
188 30 days 12/2/16 24/3/16 162SS
M&E
189 30 days 12/2/16 24/3/16 188SS
Architecture
190 30 days 17/12/15 27/1/16 104
C&S
Project: MASTER PROGR Task Split Progress Milestone Summary Project Summary External Tasks External Milestone Deadline
Date: 22/11/2013
Page 1
You might also like
- International Maths Olympiad - Class 10 (With CD): Theories with examples, MCQs & solutions, Previous questions, Model test papersFrom EverandInternational Maths Olympiad - Class 10 (With CD): Theories with examples, MCQs & solutions, Previous questions, Model test papers4.5/5 (4)
- Laerdal Infant Airway Management TrainerNo ratings yetLaerdal Infant Airway Management Trainer7 pages
- Construction Work Schedule For Boundary Wall100% (1)Construction Work Schedule For Boundary Wall1 page
- Experiment-5: Aim: To Measure Active and Reactive Power in Single Phase Ac Circuit. Apparatus RequiredNo ratings yetExperiment-5: Aim: To Measure Active and Reactive Power in Single Phase Ac Circuit. Apparatus Required4 pages
- Schedule - TSC Shiploader - 240311 PrelimNo ratings yetSchedule - TSC Shiploader - 240311 Prelim1 page
- Fabrication Schedule: Bulk Storage Tank Cap.58M3 & 92M3No ratings yetFabrication Schedule: Bulk Storage Tank Cap.58M3 & 92M32 pages
- Yayo Urea Fertilizer Project 511 Dayswed 6/11/14 Wed 1/27/16 0 DaysNo ratings yetYayo Urea Fertilizer Project 511 Dayswed 6/11/14 Wed 1/27/16 0 Days3 pages
- Master Project Schedule EPCI Option Rev. 0 - Oct-2009 (For 2010)100% (1)Master Project Schedule EPCI Option Rev. 0 - Oct-2009 (For 2010)1 page
- Detailed Working Plan For Stringing of Conductors of 110 KV Line Zemblak-KorceNo ratings yetDetailed Working Plan For Stringing of Conductors of 110 KV Line Zemblak-Korce1 page
- Master Schedule - MCC Tower 150D - Review TDANo ratings yetMaster Schedule - MCC Tower 150D - Review TDA2 pages
- Membina Dan Menyiapkan Jalan Dari Kg. Beng Ke Kg. Raja Intan Suraya, Hulu Perak, Perak Darul Ridzuan (Fasa 1 - Dari Kg. Beng Ke Kg. Batu Reng)No ratings yetMembina Dan Menyiapkan Jalan Dari Kg. Beng Ke Kg. Raja Intan Suraya, Hulu Perak, Perak Darul Ridzuan (Fasa 1 - Dari Kg. Beng Ke Kg. Batu Reng)4 pages
- Project Management Plan - Reconstruction of Runway at JIAP (Electrical)No ratings yetProject Management Plan - Reconstruction of Runway at JIAP (Electrical)12 pages
- Mr. Mrs. Arnel Atienza Project For Office OnlyNo ratings yetMr. Mrs. Arnel Atienza Project For Office Only6 pages
- AJK Implemenmtation Scheudle annaxure-IINo ratings yetAJK Implemenmtation Scheudle annaxure-II5 pages
- National Programme of Mid-Day Meal in Schools PAB Approved Number of School Working Days (Primary & Upper Primary Classes I-VIII) For 2010-11No ratings yetNational Programme of Mid-Day Meal in Schools PAB Approved Number of School Working Days (Primary & Upper Primary Classes I-VIII) For 2010-1131 pages
- Indicative Schedule For P7 PRBI, TML and CMP Rev.2 PDFNo ratings yetIndicative Schedule For P7 PRBI, TML and CMP Rev.2 PDF1 page
- 700 - Cable Stayed Bridge Programme. (R2) PDFNo ratings yet700 - Cable Stayed Bridge Programme. (R2) PDF4 pages
- Microsoft Project - Tender Program - Transnet - Draft 0No ratings yetMicrosoft Project - Tender Program - Transnet - Draft 03 pages
- Virginia Health Status Survey QuestionnaireNo ratings yetVirginia Health Status Survey Questionnaire2 pages
- Effectiveness of Pressure Ulcer Prevention Strategies For Adult Patients in Intensive Care Units: A Systematic ReviewNo ratings yetEffectiveness of Pressure Ulcer Prevention Strategies For Adult Patients in Intensive Care Units: A Systematic Review13 pages
- Reductive Amination of Carbonyl Compounds With Borohydride and BoranNo ratings yetReductive Amination of Carbonyl Compounds With Borohydride and Boran170 pages
- Annual Income Tax Return: I I 0 1 1 I I 0 1 2 I I 0 1 1 I I 0 1 1 I I 0 1 2 I I 0 1 3No ratings yetAnnual Income Tax Return: I I 0 1 1 I I 0 1 2 I I 0 1 1 I I 0 1 1 I I 0 1 2 I I 0 1 35 pages
- From The Academy: Standards of PracticeNo ratings yetFrom The Academy: Standards of Practice73 pages
- Maslow's Hierarchy of Needs Is A Based On The Theory That One Level of Needs Must Be Met Before Moving On To The Next StepNo ratings yetMaslow's Hierarchy of Needs Is A Based On The Theory That One Level of Needs Must Be Met Before Moving On To The Next Step1 page

























































































