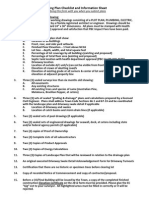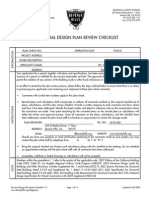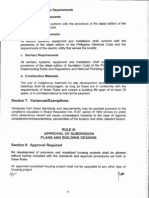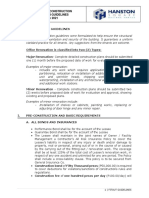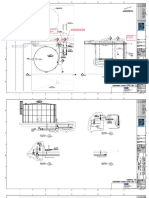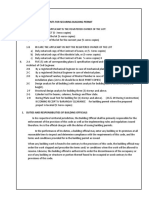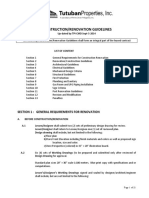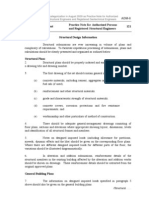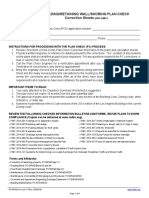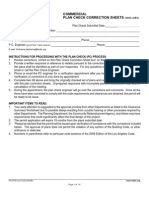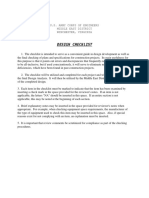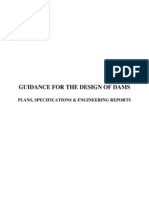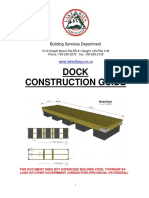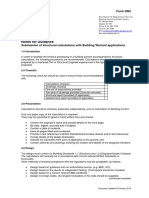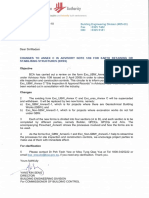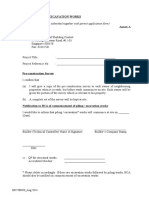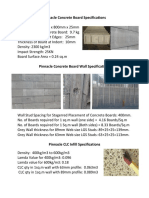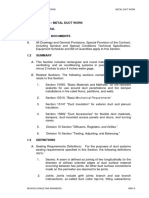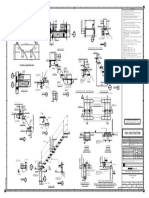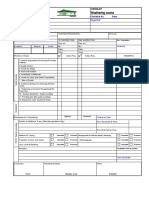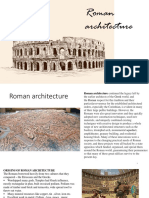San Diego County Building Code
San Diego County Building Code
Uploaded by
cbrwhiteCopyright:
Available Formats
San Diego County Building Code
San Diego County Building Code
Uploaded by
cbrwhiteCopyright
Available Formats
Share this document
Did you find this document useful?
Is this content inappropriate?
Copyright:
Available Formats
San Diego County Building Code
San Diego County Building Code
Uploaded by
cbrwhiteCopyright:
Available Formats
* CUSTOMER INFORMATION VERSION *
COMMERCIAL BUILDING CODE PLAN CHECK
Life Safety Items for Commercial Projects
The items listed below are commonly omitted from plans submitted for review. Advance preparation by applicants to satisfy these requirements will help expedite the plan review process. Be advised: Just as specific items on this list may not apply to specific projects, this list also does not necessarily include all requirements for all projects; other items may apply. Please use this list as a guide only.
A. GENERAL REQUIREMENTS
1. The approval of plans and specifications does not permit the violation of any section of the building code, county ordinances, or state law. The following list does not necessarily include all errors and omissions. (See the 2007 California Building Code, Appendix Chapter 1, Section 105.4) The following supplements may be required to be completed. Compliance with these items must be obtained prior to permit issuance. 3. Structural correction list Accessibility correction lists Stormwater Intake Form and Minor Stormwater Management Plan (LUEG:SW) Sample Stormwater BMP presentation (DPLU #272) Eave construction guidance document (DPLU #198) Special inspection summary (DPLU #6) List of approved special inspection agencies and construction material testing laboratories
2.
Please read your Conditions of Approval list. We recommend you obtain life-safety/structural and planner approval (if required) before submitting your plans to the fire district for review and approval. Additionally, we recommend you retain all previously reviewed sets until permit issuance. Make corrections on the originals and run new prints. Changes made with pen or pencil, by crossing out or taping on information, or by using white-out are not allowed.
4.
B. PLAN REQUIREMENTS
1. 2. 3. The plans must adhere to the current building code (2007 CBC) and all county amendments. Note on the plans: "These plans shall comply with the 2007 California Building Code and all applicable County of San Diego codes and ordinances. Provide a note titled Scope of Work describing the work to be performed and identifying the buildings and structures included under this permit. Submit two sets of fully dimensioned plot plans drawn to scale, showing the location, size, and use of all structures on the lot. Properly identify property lines and lot dimensions. Provide dimensions between structures and from structures to property lines. Show all easements. The plan check will continue when complete sets of plans are submitted. Use this list as a guide to help you prepare a complete set of plans. Provide two sets of engineering calculations prepared and signed by a California-licensed engineer or architect for: gravity loads, wind/seismic loads, retaining walls, other The plans must be prepared using accepted drafting procedures and practice. You must retain the services of a California-licensed engineer or architect to help you prepare your plans and respond to the circled corrections on this list. 5201 RUFFIN ROAD, SUITE B, SAN DIEGO, CA 92123 (858) 565-5920 (888) 336-7553 HTTP://WWW.SDCDPLU.ORG
DPLU #492_public REV 10/21/09 Page 1 of 10 Department of Planning and Land Use
4. 5. 6.
7. 8.
All sheets of the plans must bear the stamp and wet signature of a California-licensed civil engineer or architect. Prior to plan check approval, provide signed and stamped reports from California-licensed engineers/architects certifying nonpermitted/as-built construction complies with the plans. Reports must certify structural/life-safety, electrical, plumbing, and mechanical systems, with hidden construction verified by testing and/or destructive examination. Separate reports may be provided for each discipline by engineers/architects specializing in the respective field(s). All plans shall contain foundation and framing plans with the same orientation as the floor plan.
9.
10. Floor plans must be fully dimensioned. 11. Specify the occupancy for each area. 12. Specify the type of construction for each building. 13. Specify the floor areas for each building and/or area. 14. Name, label, and specify the use of all rooms and spaces. 15. Specify the occupancy and use of any existing spaces adjoining proposed building/area. 16. Provide specific information regarding the types and quantities of all materials to be used or stored in the proposed building. Inventory of materials shall show compliance with CBC Tables 307.1(1) and 307.1(2) or building/area will be classified as hazardous occupancy. (CBC 307) 17. Provide a wall legend. The legend must identify existing walls, existing walls to be removed, and new walls. 18. Provide legend/definitions for all symbols, shaded areas, etc., used on plans. 19. Clearly distinguish between new, as-built (non-permitted), and existing (permitted) construction. 20. General notes such as build per code are not acceptable. Notes shall be specific to the project and located on applicable plans. 21. Provide a sheet index coordinated with plans.
C. SITE REQUIREMENTS
1. 2. 3. Post site identification cards and call for site inspection. Additional corrections may result from this inspection. This project may be located in a watercourse or flood area. Department of Public Works approval is required. If this project is identified to be located in an Alquist-Priolo Earthquake Fault Zone, provide a geotechnical report prepared, stamped and signed by a California-licensed civil engineer demonstrating the proposed building(s) will not be constructed across the trace of an active fault. Rough grading approval from Department of Public Works may be required. Soils report may be required (2 copies). Compaction report may be required (2 copies). Compaction reports over five (5) years old must include an update letter by a Civil Engineer licensed in California. Note on the plans: The inspector will recheck for expansive soils and/or grading requirements at the first foundation inspection. On the plot plan, clearly indicate the location and square footage of land-disturbance activity.
4. 5. 6. 7. 8. 9.
10. Provide the Waste Discharge Identification Number (WDID) that is obtained from the State Water Resources Control Board (SWRCB) when the total area of land disturbance is one (1) acre or more. To obtain the WDID, state regulations require that a Notice of Intent (NOI) and a fee be filed with the SWRCB. Additionally, contact the SWRCB regarding their requirements for a Stormwater Pollution Prevention Plan (SWPPP). 11. Provide a completed Stormwater Intake Form and Minor Stormwater Management Plan (form LUEG:SW). Select construction, lowimpact development, and permanent Best Management Practices (BMPs) in tables I, II, and III. 12. Stormwater Intake Form/Minor Stormwater Management plan (form LUEG:SW) is incomplete. 13. Project requires a Major Stormwater Management Plan. Provide a copy for review.
DPLU #498_public REV 10/21/09
Page 2 of 10
Department of Planning and Land Use
14. On the plot plan or specified BMP plan, use a symbol to identify the proposed location of each construction, low-impact development, and permanent BMP selected on the Minor Stormwater Management Plan (form LUEG:SW) or required by the Major Stormwater Management Plan. Provide a table or legend that defines each BMP symbol used. Use the attached BMP plan sample (form DPLU #272) as a guide only. Please use the symbols shown on the sample for the BMPs applicable to your project. We recommend using the DPLU plot plan AutoCAD template with BMP legend available for download at http://www.sdcounty.ca.gov/dplu/bldgforms/index.html. 15. Show general direction of site drainage and sediment control at the downhill perimeter of all disturbed areas.
D. ALLOWABLE AREA AND HEIGHT
1. 2. 3. 4. 5. 6. 7. 8. 9. Building shall not exceed maximum area per story allowed in CBC Table 503. Specify on plans any buildings on same lot considered as portions of a single building for allowable area purposes. (CBC 704.3) Provide an area analysis and specify/calculate all allowable area increases/modifications. (CBC 506, 507 and 508.3.3.2) Indicate on plans location of fire walls (area separation walls) per CBC Table 705.4. Detail fire wall assemblies. Specify CBC Table 720.1(2) assembly number or cite reference for alternate approved assembly. Fire walls shall be of approved non-combustible materials (except type V) and have sufficient structural stability to allow collapse of construction on either side without collapse of the wall for the duration of its fire rating. (CBC 705.2 and 705.3) Fire walls shall meet CBC 705 provisions for horizontal continuity, vertical continuity, opening location/size. Dimension grade plane and building height on all building sections and elevations. Building shall not exceed height above grade plane number of stories allowed in CBC Table 503.
10. Specify all height and/or story increases. (CBC 504.2 and 504.3)
E. TYPE OF CONSTRUCTION
1. Building shall comply with the appropriate type of construction for: structural frame, exterior bearing walls, interior bearing walls, floor construction, roof construction. (CBC Table 601)
F. EXTERIOR WALLS
1. 2. 3. 4. 5. 6. 7. 8. 9. Dimension on the plot plan the location of all imaginary property lines between buildings on the same lot. (CBC 704.3) All exterior walls within _____ feet of property line must be of at least _____ hour-rated construction (CBC 704.5 and Table 602). Detail exterior wall assemblies. Specify CBC Table 720.1(2) assembly number or cite reference for alternate approved assembly. Unprotected openings protected openings in exterior walls not allowed within _____ feet of property line. (CBC Table 704.8) Cumulative area of exterior wall openings within _____ feet of property line exceeds maximum allowable per CBC Table 704.8 and Equation 7-2. Doors considered as protected openings in _____-hour-rated exterior walls shall be _____-hour-rated and self- or automaticclosing. (CBC Table 715.4) Windows considered as protected openings in _____-hour-rated exterior walls shall be _____-hour-rated. (CBC Table 715.5) Provide -hour-rated protection for openings less than 15 feet vertically above the roof of an adjoining/adjacent building on the same lot within 15 feet of the wall where openings are located. (CBC 704.10) Provide parapets at exterior walls within _____ of property line per CBC 704.11.
10. Projections (cornices, eave overhangs, exterior balconies, architectural appendages) shall not extend beyond (CBC 704.2): a) a point one-third the distance to the property line from an assumed vertical plane where protected openings are required; b) 12" into areas where openings are prohibited.
DPLU #498_public REV 10/21/09
Page 3 of 10
Department of Planning and Land Use
11. Combustible projections located where openings are not permitted or where protection of openings is required shall be of 1-hourrated construction, heavy-timber construction, fire-retardant-treated wood or as specified by CBC 1406.3. (CBC 704.2.3)
G. FIRE BARRIERS, FIRE PARTITIONS, AND SHAFT ENCLOSURES
1. 2. 3. 4. 5. 6. 7. _____-hour-rated fire barriers (occupancy separations) required between _____ and _____ occupancies. (CBC Table 508.3.3) Provide _____-hour-rated fire barrier between _____ occupancy and incidental use area labeled ______________________. (CBC Table 508.2) Detail vertical and horizontal fire barrier assemblies. Specify CBC Table 720.1(2) and/or Table 720.1(3) assembly numbers on plans or cite reference for alternate approved assembly. Fire barriers shall be continuous through concealed spaces. (CBC 706.5) Construction supporting fire barriers shall have equivalent fire rating (except separations for incidental use areas). (CBC 706.5) Provide _____-hour-rated self- or automatic closing doors (CBC 715.4.7 and Table 715.4) and/or _____-hour-rated windows (CBC 715.5) in _____-hour-rated fire barriers. Provide 1-hour-rated fire partitions with -hour-rated self- or automatic-closing doors and sound transmission/impact insulation (STC/IIC) rating of 50 (45 if field-tested) between dwelling/sleeping units. Specify Gypsum Association assembly file number(s) or cite alternate reference. (CBC 708 and 1207) Openings in fire barriers fire partitions shall not exceed limits in CBC 706.7 and 715.5.7. Shaft enclosures required per CBC 707.2. Provide 1-hour-rated shaft (connecting less than four stories) with 1-hour-rated self- or automatic-closing doors. (CBC 707.4)
8. 9.
10. Separated elevator lobbies required per CBC 707.14.1. Provide _____-hour-rated separation with _____-hour-rated self- or automatic-closing doors. 11. Provide hoistway venting of elevators and dumbwaiters penetrating more than three stories per CBC 3004. 12. Provide _____-hour-rated enclosure with _____-hour-rated self- or automatic-closing doors for refuse/laundry chutes. (CBC 707.4 and 707.13) 13. Refuse/laundry chute access and termination rooms shall be enclosed by a fire barrier that is 1-hour-rated with -hour-rated self- or automatic-closing doors. (CBC 707.13.3 and 707.13.4)
H. FIRE PROTECTION SYSTEMS
1. 2. 3. 4. 5. Automatic sprinkler system required per CBC 903. Specify type of system installed (NFPA 13 or NFPA 13R). Standpipe system required per CBC 905. Manual automatic fire alarm system required per CBC 907. Visible alarms required per CBC 907.9.1 and 1007.9. Smoke/heat vents draft curtains required per CBC Table 910.3.
I.
FIRE-RATED CONSTRUCTION
1. 2. 3. 4. Provide individual protection of fire-rated structural members per CBC 714.2.1. Provide adequate protection of fire-rated columns and connections per CBC 714.2.2. Provide corner guards or noncombustible jacket not less than 5 feet above finished floor for fire-rated structural members subject to impact from moving vehicles. (CBC 714.4) Provide details for all through and membrane penetrations of fire-rated assemblies (CBC 712.3 and 712.4); this includes, but is not limited to, recessed fixtures, pipe penetrations, electrical boxes, sprinkler penetrations and ducts. Cross reference all details with the plans.
DPLU #498_public REV 10/21/09
Page 4 of 10
Department of Planning and Land Use
5.
Through penetrations of fire-rated walls shall be protected by an approved penetration firestop system tested in accordance with ASTM E814 or UL 1479 and shall have an F rating of not less than the required rating of the wall penetrated. Provide details of the firestop system on the plans and specify the listing number. (CBC 712.3.1.2) Annular space of through penetrations of concrete or masonry fire-rated walls by steel, ferrous or copper pipes, tubes or conduits (maximum 6" nominal diameter and 144 sq. in. maximum opening in wall) may be protected by concrete, grout or mortar installed for the full thickness of the wall or the thickness required to maintain the fire rating. (CBC 712.3.1) Membrane penetrations of maximum 2-hour-rated walls are allowed for steel electrical boxes that do not exceed 16 sq. in. in area, provided the aggregate area of the openings does not exceed 100 sq. in. in any 100 sq. ft. of wall area (CBC 712.3.2). Such boxes on opposite sides of the wall shall be separated by one of the following: a. Minimum horizontal distance of 24"; b. Horizontal distance not less than the wall cavity if filled with loose-fill, rock wool or slag mineral wool insulation; c. Solid fireblocking; d. Listed putty pads protecting both boxes (specify listing number); e. Other listed materials and methods (specify listing numbers). Through penetrations of fire-rated floors/ceilings shall be protected by an approved penetration firestop system tested in accordance with ASTM E814 or UL 1479 and shall have an F rating and T rating of at least 1 hour and not less than the required rating of the floor/ceiling penetrated. Provide details of the firestop system on the plans and specify the listing number. (CBC 712.4.1.1.2) Through penetrations of fire-rated floors/ceilings are allowed for the following (CBC 712.4.1.1): a. Penetrations by steel, ferrous or copper conduits, pipes, tubes or vents or concrete or masonry items through a single fire-rated floor where the annular space is protected with materials that prevent the passage of flame and hot gases (specify listing number); b. Penetrations in a single concrete floor by steel, ferrous or copper conduits, pipes, tubes or vents (maximum 6" nominal diameter) provided the concrete, mortar or grout is installed for the full thickness of the floor or the thickness required to maintain the fire rating; through penetrations are allowed through more than one concrete floor if the area of the opening through each floor does not exceed 144 sq. in.; c. Penetrations by listed electrical boxes tested for use in fire-rated assemblies (specify listing number).
6. 7.
8.
9.
10. Membrane penetrations of fire-rated floor/ceilings are allowed for the following (CBC 712.4.1.2): a. Penetrations by steel, ferrous or copper conduits, pipes, tubes or vents or concrete or masonry items where the annular space is protected as required for through penetrations or to prevent free passage of flame and the products of combustion (specify listing number); aggregate area of the opening through the membrane shall not exceed 100 sq. in. in any 100 sq. ft. of floor/ceiling areas; b. Penetrations of maximum 2-hour-rated floor/ceiling by steel electrical boxes that do not exceed 16 sq. in. in area provided the aggregate area of such penetrations does not exceed 100 sq. in. in any 100 sq. ft. of floor/ceiling area; c. Penetrations by listed electrical boxes tested for use in fire-rated assemblies (specify listing number). 11. Noncombustible penetrating items shall not connect to combustible materials beyond the fire-rated assembly. (CBC 712.3.4 and 712.4.1.4) 12. Provide ___-hour-rated fire dampers for duct/air-transfer penetrations of fire walls, fire barriers, shaft enclosures, corridors/fire partitions, fire-rated floor/ceiling assemblies. (CBC 716 and Table 716.3.1)
13. Provide smoke dampers for duct/air-transfer penetrations of fire barriers in high-rise buildings, A, E, H, I, L and R occupancies per CBC 111, shaft enclosures, corridors, smoke barriers, smoke partitions. (CBC 716 and 710.7) 14. Provide complying shaft enclosure or listed ceiling radiation damper (specify listing number) for duct/air-transfer penetrations of firerated floor/ceiling assemblies. (CBC 716.6) 15. Indicate fireblocking and specify fireblocking materials at the following locations (CBC 717.2) on plans: a. Vertically at ceiling and floor levels and horizontally at intervals not exceeding 10 feet in concealed spaces of stud walls and partitions, furred spaces, and parallel rows of studs or staggered studs; b. Between concealed vertical and horizontal spaces such as occur at soffits, drop ceilings and cove ceilings; c. Interconnections between concealed vertical stud wall or partition spaces and concealed horizontal spaces created by floor joists/truss; d. Concealed spaces between stair stringers at the top and bottom of the run; e. Openings around vents, pipes, ducts, chimneys and fireplaces at ceiling and floor levels (using material approved to resist free passage of flame and products of combustion specify listing number); f. Between attic spaces and chimney chases for factory-built chimneys and fireplaces; g. Maximum intervals of 20 feet (with no open space exceeding 100 sq. ft.) in concealed spaces of exterior wall finish and other exterior architectural elements; h. In the spaces between the floor slab and underside of wood flooring where wood sleepers used such that no open spaces under the flooring exceed 100 sq. ft. or communicate between rooms. 16. Indicate draftstopping in floor/ceiling spaces and specify draftstopping materials at the following locations (CBC 717.3) on plans: a. Unsprinklered R-1, R-2 with three or more dwelling units, R-3 with two dwelling units, and R-4; b. Other unsprinklered occupancies where horizontal floor/ceiling space exceeds 1000 sq. ft.;
DPLU #498_public REV 10/21/09 Page 5 of 10 Department of Planning and Land Use
c.
Sprinklered high-rise buildings, A, E, H, I and L occupancies per CBC 111 where horizontal floor/ceiling space exceeds 3000 sq. ft. or greatest horizontal dimension exceeds 100 feet.
17. Indicate draftstopping in attics, mansards, overhangs or other concealed roofs spaces and specify draftstopping materials at the following locations (CBC 717.4) on plans: a. Unsprinklered R-1, R-2 with three or more dwelling units (installed in line with unit separations); b. Other unsprinklered occupancies where horizontal floor/ceiling space exceeds 3000 sq. ft.; c. Sprinklered high-rise buildings, A, E, H, I and L occupancies per CBC 111 where horizontal floor/ceiling space exceeds 9000 sq. ft. or greatest horizontal dimension exceeds 100 feet. 18. Joints in fire-rated walls and floors/ceilings shall comply with CBC 713. Detail all joints on the plans. 19. Specify interior wall and ceiling finish for all spaces on plans. Space labeled _______________ required to have class _____ finish per CBC Table 803.5
J. EXITING
1. 2. 3. 4. 5. Specify occupant load for overall building and individual spaces. Indicate occupant load factor(s) used per CBC Table 1004.1.1, net floor area and gross floor area. Assembly space labeled _______________ must have occupant load posted in conspicuous place near main exit or exit-access doorway from space. (CBC 1004.3) Building requires _____ exits from _____ story. (CBC Tables 1019.1 and 1019.2) Space labeled _______________ requires _____ exits. (CBC Tables 1015. 1 and 1019.1) Exits or exit-access doors from _______________ shall be placed a distance apart equal to not less than one-half the maximum overall diagonal of the area served measured in a straight line between exits or exit-access doors (separation of at least one-third the maximum overall diagonal required in sprinklered buildings). (CBC 1015.2.1) Exit travel distance from space labeled _______________ exceeds allowable values per CBC Table 1016.1. Egress from space labeled _______________ may not pass through space labeled _______________. (CBC 1014.2) Egress from space labeled _______________ must include two separate and distinct paths to two exits before occupants travel _____ feet. (CBC 1014.3) Provide corridor width per occupant load served, minimum 44 (36 for occupant load under 50). (CBC 1017.2 and Table 1005.1)
6. 7. 8. 9.
10. Detail corridor wall and floor/ceiling assemblies showing 1-hour-rated construction (CBC Table 1017.1) with 20-minute -rated self- or automatic-closing doors (CBC Table 715.4) and 3/4-hour-rated windows (CBC Table 715.5) for: a) Unsprinklered A, B, F, M, S and U occupancies with corridor occupant load more than 30; b) E occupancies with corridor occupant load more than 10; c) Sprinklered R occupancies with corridor occupant load more than 10; d) Sprinklered I occupancies with corridor occupant load more than 6; e) Sprinklered H-4 and H-5 occupancies with corridor occupant load more than 30; f) Sprinklered H-1, H-2, H-3 and L occupancies. 11. Corridors not allowed as shown without automatic sprinkler system throughout the building. (CBC Table 1017.1) 12. Cumulative area of windows in corridor shall not exceed 25 percent of area of common wall with any room. (CBC 715.5.7.2) 13. Corridor dead ends may not exceed 20 feet (50 feet for sprinklered B and F occupancies). (CBC 1017.3) 14. Provide complying aisles and aisle accessways from spaces containing seats, tables, furnishings or displays. (CBC 1014.4) 15. Provide adequate illumination and emergency power along all egress paths. Specify all requirements on plans. (CBC 1006) 16. Provide illuminated exit signs, tactile exit signs, floor-level exit signs, path marking. (CBC 1011.1 - 1011.6) 17. Specify sizes and operations of all doors. 18. Provide adequate cumulative exit door width. Exits from spaces requiring multiple exits shall be sized such that loss of one exit does not reduce egress capacity by more than 50%. (CBC 1005.1)
DPLU #498_public REV 10/21/09 Page 6 of 10 Department of Planning and Land Use
19. All egress doors (including those in excess of required number) must meet the following: a) Minimum 32 clear width (CBC 1008.1.1); b) Maximum 48 door leaf (swinging doors) (CBC 1008.1.1); c) Minimum 68 height (CBC 1008.1.1); d) Hardware 34 - 48 above finished floor (CBC 1008.1.8.2) and as required by CBC 1126A.6 and 1133B.2.5.2 (if applicable). 20. Note on plans: Egress doors shall be readily openable from the egress side without the use of a key or special knowledge or effort. (CBC 1008.1.8) 21. Exit doors shall swing in the direction of egress travel where serving an occupant load of 50 or more or an H occupancy. (CBC 1008.1.2) 22. Revolving door, power-operated door, horizontal-sliding door at space labeled _______________ does not meet egress provisions for special doors. (CBC 1008.1.3) 23. Panic hardware or fire exit hardware required on each door in a means of egress from an A occupancy (or assembly area not classified as A occupancy), E, I-2 or I-2.1 occupancies with occupant load of 50 or more and any H occupancy. (CBC 1008.1.9) 24. Locks and latches not permitted except on main exterior doors(s) of B, F, M and S occupancies, places of religious worship, and A occupancies with occupant load 300 or less, provided a sign is posted on the egress side on or adjacent to the doors stating: THIS DOOR TO REMAIN UNLOCKED WHEN BUILDING IS OCCUPIED. Specify on plans. (CBC 1008.1.8.3) 25. Provide the following for all stairways: a) Width per occupant load served, minimum 44 (36 for occupant load under 50) (CBC Table 1005.1 and 1009.1); b) Minimum 68 headroom (CBC 1009.2); c) Risers 4 - 7 (CBC 1009.3); d) Minimum 11 treads (CBC 1009.3); e) Landing depth not less than stairway width, up to 48 (CBC 1009.4); f) Maximum 12 vertically between landings (CBC 1009.6); g) Handrails both sides (CBC 1009.10); h) Handrails 34 - 38 height above treads (CBC 1012.2); i) Handrails extending 12 beyond top riser and continuing to slope depth of one tread beyond bottom riser (CBC 1012.5); j) Structural details; k) _____-hour-rated construction per construction type _____ (CBC 1009.5 and Table 601) 26. Inner radius of curved stairs shall be not less than twice the required stairway width. (CBC 1009.7) 27. Spiral stairs only allowed as means of egress from space not more than 250 sq. ft. and serving not more than five occupants. (CBC 1009.8) 28. Enclosed usable space under stairways shall be one-hour-rated construction or the fire-rating of the stairway enclosure, whichever is greater. (CBC 1009.5.3) 29. Provide 1-hour-rated exit enclosures with 1-hour-rated self- or automatic-closing doors for interior exit stairways/ramps (connecting less than four stories). Openings into exit enclosures limited to those required for egress. Detail enclosure wall and floor/ceiling assemblies. (CBC 1020.1 and Table 715.4) 30. Provide adequate construction and opening protection for building walls adjacent to exterior exit stairways, ramps and balconies. (CBC 1014.5.1 and 1023.6) 31. Provide 42 guardrail with 4 maximum openings at ______________________________. (CBC 1013.1) 32. Provide at least as many accessible means of egress as required means of egress. Accessible means of egress shall consist of accessible paths, stairways within exit enclosures, exterior exit stairways, elevators, platform lifts, horizontal exits, and/or areas of refuge. (CBC 1007.1) 33. Provide exterior area of assisted rescue at non-accessible exit discharge from space labeled _______________. (CBC 1007.2)
K. ACCESSIBILITY
1. 2. 3. Provide complete accessibility notes and details. Accessible restrooms and accessible parking spaces shall be fully dimensioned to scale on plans. Provide complete accessibility notes and details for (CBC Chapters 11A/11B): a) Site development and exterior routes of travel (see accessibility correction list No. 1); b) Parking and passenger drop-off/loading zones (see accessibility correction list No. 2); c) Pedestrian ramps (see accessibility correction list No. 3); d) Curb ramps (see attached correction list No. 4); e) Restroom/toilet facilities (see accessibility correction list No. 5);
Page 7 of 10 Department of Planning and Land Use
DPLU #498_public REV 10/21/09
f) g) h) i) j) k) l) m)
Bathing/shower facilities (see accessibility correction list No. 6); Entrances, exits and doors (see accessibility correction list No. 7); Stairways (see accessibility correction list No. 8); Drinking fountains (see accessibility correction list No. 9); Public telephones (see accessibility correction list No. 10); Existing building (see accessibility correction list No. 11); Elevators and wheelchair lifts (see accessibility correction list No. 12); Miscellaneous components and features (see accessibility correction list No. 13);
L. SAFETY GLAZING
1. Safety glazing (fully tempered glass) is required (CBC 2406.3) for windows: a) adjacent to bathtubs, showers, hot tubs, whirlpools, and saunas, and within 60" of the floor; b) within a 24" arc of either vertical edge of doors in the closed position and within 60" of the floor; c) within 18" vertically and 36 horizontally of a walking surface, where the individual pane is greater than 9 sq. ft. and the top edge is greater than 36" above the floor; d) adjacent to stairways, ramps, and landings, or within 5-0 horizontally of the bottom of stairways, where the bottom edge is within 60 of the walking surface.
M. PARTITION WALLS AND SUSPENDED CEILINGS
1. 2. Detail connection of all partition walls to roof/floor/ceiling above and floor below. Partitions attached to suspended ceilings must be laterally braced to the building structure. Provide complete details for suspended ceiling systems showing (ASCE 7 13.5.6.2.2): a) heavy duty T-bar grid system; b) perimeter support on minimum 2 closure angles; two adjacent ends of ceiling grid shall be attached to closure angles while other ends shall have clearance from walls and rest upon and be free to slide on closure angles; c) lateral bracing to building structure (ceiling areas exceeding 1000 sq. ft.); d) seismic separation joints (ceiling areas exceeding 2500 sq. ft.); e) lighting fixtures, electrical conduits and cable trays supported by building structure; f) minimum 2 rings/sleeves/adapters for sprinkler heads allowing minimum 1 movement in all horizontal directions;
N. ROOF ASSEMBLIES
1. 2. 3. 4. 5. 6. 7. 8. 9. Specify roof material and underlayment. Specify ICC, UL or equivalent listing number and manufacturer for roofing material (tile, metal, built-up, etc.). Note on the plans: Roofing shall have a class A fire rating. (County Building Code 1505.1) Specify roof pitch. Specify 1/4":12" minimum roof pitch for drainage or design to support accumulated water. (CBC 1611.2) Detail roof drains/overflows and show their locations. Separate drain and overflow outlets required. (CPC 1101.11) Provide waterproof decking material for balconies over interior spaces; specify ICC, UL or equivalent listing number. (CBC 1402.3) Provide calculation showing attic ventilation area of at least 1/150th of attic area. Indicate vent sizes and locations on roof plan. Vents must be located to provide adequate cross ventilation. (CBC 1203.2) Specify ICC, UL or equivalent listing number for skylights. Show skylight sizes and locations on floor plan and roof plan.
O. FIRE RESISTIVE CONSTRUCTION IN WILDLAND-URBAN INTERFACE AREAS
1. On the plot plan, show the location and dimension the size of the fuel modification zone. A minimum 100-0 fuel modification zone is required around all structures. The fuel modification zone is not allowed to cross property lines or encroach into open space easements. If the lot is too small for a 100-0 fuel modification zone, then note on the plot plan that the entire lot is fuel modified. (County Fire Code 4707.2) Move the structure so that it is a minimum of 30-0 to any property line. (County Fire Code 4707.1.1) In roof coverings where the profile allows a space between the roof covering and roof decking, the spaces at the eave ends shall be constructed to prevent the intrusion of flames and embers, be fire-stopped with approved materials (e.g., non-combustible birdstop for curved tile), or have one layer of No. 72 ASTM cap sheet installed over the combustible decking. Provide a note on the elevation sheet specifying how this will be done. (County Building Code 704A.1.2)
Page 8 of 10 Department of Planning and Land Use
2. 3.
DPLU #498_public REV 10/21/09
4. 5. 6.
Exposed valley flashings shall be at least No. 26-gauge corrosion-resistant metal installed over a minimum 36-wide underlayment consisting of one layer of No. 72 ASTM cap sheet running the full length of the valley. (County Building Code 704A.1.3) Roof gutters shall be provided with the means to prevent the accumulation of leaves and debris. (County Building Code 704A.1.5) Skylights shall be tempered glass. (County Building Code 704A.1.6)
7.
All vents (roof, foundation, combustion-air, etc.) shall resist the intrusion of flames and embers or shall be protected by louvers and non-combustible, corrosion-resistant mesh. Turbine attic vents shall be equipped to allow rotation in only one direction. (County Building Code 704A.2.1) Vents shall not be installed in eaves, eave overhangs, soffits, or cornices. Gable-end vents will be allowed if the vents are located a minimum of 12 below the lowest eave/rake projections. (County Building Code 704A.2.2) Eaves, soffits, and fascias shall be constructed as required in guidance document DPLU #198. Provide eave details. (County Building Code 704A.2.3)
8. 9.
10. Specify exterior wall finish. Exterior wall surfaces shall be non-combustible (stucco, masonry, cement fiber board, etc.), ignitionresistant, heavy timber, or log wall construction. Wood siding (3/4 thick) or plywood (3/8 thick) may be used with an underlayment of 15# felt and 1/2 fire-rated gypsum board. (County Building Code 704A.3.1) 11. Underfloor areas shall be enclosed to the ground with exterior wall construction per item O.10. (County Building Code 704A.4.2.2) 12. Exterior windows, window walls, glazed doors, and glazed openings within doors shall be dual-glazed units with a minimum of one tempered pane or shall be glass block units or shall have a fire-resistance rating of not less than 20 minutes. Glazing frames made of vinyl shall have welded corners and metal reinforcement in the interlock area. Provide note on elevation sheet and window schedule. Specify frame material and an approved manufacturer or provide manufacturers info documenting compliance. (County Building Code 704A.3.2.2) 13. Exterior doors shall be of approved non-combustible construction or of solid-core wood not less than 1 3/8 thick or 20-minute firerated. (County Building Code 704A.3.2.3) 14. Projections such as decks, carports, balconies, patio covers, trellises, etc., shall be of non-combustible material or 1-hour fireresistive material or approved exterior fire-retardant treated wood or modified heavy-timber construction consisting of roof framing with minimum 2x T&G decking, 4x6 rafters, 6x6 columns/posts and/or floor framing with minimum 3x decking, 4x10 or 6x8 beams, 4x8 joists, 6x6 columns/posts. Detail the construction. (County Building Code 704A.4.1) 15. Paper-faced insulation is prohibited in attics or other ventilated spaces. (County Building Code 706A.1) 16. Any portion of a fence or other structure within five feet of the building shall be constructed of non-combustible material or approved exterior fire-retardant wood or material that meets the same fire-resistive standards as the exterior walls of the building. Provide note on plot plan and/or elevation sheet. (County Building Code 707A.1)
P. ELECTRICAL, MECHANICAL, AND PLUMBING REQUIREMENTS
1. 2. 3. 4. Provide adequate natural or artificial lighting in all spaces per CBC 1205. Note on plans: The project will comply with the County of San Diego lighting ordinance. Provide adequate natural or mechanical ventilation of all spaces per CBC 1203. Building requires restroom(s) drinking fountain(s) per CPC Table 4-1.
Q. ENERGY EFFICIENCY
1. 2. 3. 4. Provide complete energy efficiency compliance documentation. Project shall comply with the 2005 Non-Residential Energy Standards. This project shall comply with energy requirements for climate zone ___________. Forms ENV-1-C, MECH-1-C, MECH-2-C and LTG-1-C are required to be made a permanent part of the plans. The following compliance forms and worksheets shall be completed and made a permanent part of the plans: a.) ENV-2-C or ENV-3-C; b.) ENV-4-C required for enclosed space > 25,000 sq. ft with a ceiling height > 15 ft. and LPD (lighting power densities) 0.5 W/ft2;
Page 9 of 10 Department of Planning and Land Use
DPLU #498_public REV 10/21/09
c.) d.) e.) f.)
MECH-3-C required for projects with mechanical ventilation; MECH-4-C required for all prescriptive submittals; LTG-2-C through LTG-9-C required as needed to comply with the lighting standards; OLTG-1-C through OLTG-3-C required for all projects with outdoor lighting (including parking lots, walkways, building faade, canopies, etc.) g.) OLTG-1-C and OLTG-4-C required for internally and externally illuminated signs, for both indoor and outdoor signs; h.) PERF-1 required for all performance method submittals. 5. 6. 7. 8. 9. The compliance statements of all compliance forms shall be completed and signed by project designer(s). Building orientation in compliance documents must be consistent with plot plan and floor plan. Show wall, ceiling, raised-floor, and/or slab-perimeter insulation and specify the R-value on the building sections per the ENV-1-C form. All mandatory measures shall be clearly noted on the plans. Clearly note on the plot plan that acceptance testing and/or HERS verification/diagnostic testing is required. Properly completed HERS verification forms and acceptance test forms shall be provided to the inspector in the field. Certificate(s) of Acceptance are required prior to final inspection.
10. Lighting standards for lighting controls, power limits, and minimum skylight area apply to unconditioned buildings. 11. Demising walls, separating conditioned space from enclosed unconditioned space, must be insulated with a minimum of R-13 insulation if the wall is a framed assembly. Tenant spaces being conditioned and adjacent to spaces of unknown occupancy or vacant spaces shall comply with this requirement. 12. For existing buildings (including shell buildings and unconditioned spaces) being occupied and conditioned for the first time, the entire building shall comply as new construction including the existing envelope. 13. Roofs of newly constructed buildings and reroofs of existing buildings shall comply with cool roof requirements. Cool roofs are required for low-sloped roofs (2:12 or less) over conditioned space. a.) Cool roofs shall be tested and rated by the Cool Roof Rating Council (CRRC). Provide manufacturer name, model and color of roofing material and CRRC Product ID on plans (Energy Star roofs do not automatically qualify as cool roofs). b.) Note on plans that roofing material shall be labeled for its initial reflectance and initial emittance as determined in the CRRC tests and that the product meets Title 24, Section 118(i). c.) Cool roofs shall achieve at least a 0.75 initial emittance and 0.70 initial reflectance. Specify tested values on plans. d.) If proposed roofing is applied as a liquid coating in the field a minimum dry mil thickness of 20 mils across the entire surface is required and shall the meet minimum performance requirements of Table 118-C.
R. ADDITIONAL LIFE SAFETY REQUIREMENTS (MAY BE APPLICABLE)
DPLU #498_public REV 10/21/09
Page 10 of 10
Department of Planning and Land Use
You might also like
- MV1.1 The Park - Brochrure V1Document37 pagesMV1.1 The Park - Brochrure V1NizarNo ratings yet
- Commissioning PlanDocument11 pagesCommissioning Planvin ssNo ratings yet
- Building Permit ChecklistDocument6 pagesBuilding Permit ChecklistpinoyarkiNo ratings yet
- 5203 - 2008 LARUCP Plan Review List - Structural v1 0Document14 pages5203 - 2008 LARUCP Plan Review List - Structural v1 0Omer HayatNo ratings yet
- Section 7. Variances/Exemptions: Rule Iii Approval of Subdivision Plans and Building Designs Section 8. Approval RequiredDocument6 pagesSection 7. Variances/Exemptions: Rule Iii Approval of Subdivision Plans and Building Designs Section 8. Approval RequiredRheneir MoraNo ratings yet
- Hanston Square-Renovation Guidelines Final Rev. 3 2021Document39 pagesHanston Square-Renovation Guidelines Final Rev. 3 2021Alexander Jr ZurbitoNo ratings yet
- Residential Addition/ Remodel: Development Services Department City of San Diego April 2020Document19 pagesResidential Addition/ Remodel: Development Services Department City of San Diego April 2020IonFlorentaNo ratings yet
- Design Checklist-4 Additions & Remodel PlanDocument7 pagesDesign Checklist-4 Additions & Remodel PlanSankar CdmNo ratings yet
- Commercial Building ChecklistDocument3 pagesCommercial Building ChecklistNathan BlockNo ratings yet
- General and Technical Specification Section 1.0-GeneralDocument3 pagesGeneral and Technical Specification Section 1.0-GeneralTarhata KalimNo ratings yet
- Desman07 PDFDocument520 pagesDesman07 PDFmecanico 2000No ratings yet
- All ArticlesDocument100 pagesAll ArticlesShanee Alfonso100% (1)
- Electrical Switchboard Layout GuideDocument366 pagesElectrical Switchboard Layout Guideap00100% (1)
- Section 02870 Site FurnishingsDocument19 pagesSection 02870 Site FurnishingsMØhãmmed ØwięsNo ratings yet
- Tents Air Supported Structures ChecklistDocument3 pagesTents Air Supported Structures ChecklistRudi EnosNo ratings yet
- R1.1280 Woolworths Kooringal SOWDocument12 pagesR1.1280 Woolworths Kooringal SOWhlmildefonsoNo ratings yet
- HM Part 1Document42 pagesHM Part 1pavankumar001No ratings yet
- Overview of Building PermitsDocument3 pagesOverview of Building PermitsAlSchweitzerNo ratings yet
- The Grove Construction Guidelines V1.8Document33 pagesThe Grove Construction Guidelines V1.8Michael Visaya100% (1)
- Under Slab Piping Drawing and Specs PDFDocument71 pagesUnder Slab Piping Drawing and Specs PDFjfl2096100% (1)
- Storage Warehouse ChecklistDocument3 pagesStorage Warehouse ChecklistMahar Koko100% (1)
- For Piling and Excavation Works: (To Be Submitted Together With Permit Application Form)Document10 pagesFor Piling and Excavation Works: (To Be Submitted Together With Permit Application Form)alfredoNo ratings yet
- AS STAKED PLAN DoTS ChecklistDocument1 pageAS STAKED PLAN DoTS Checklistcp4.cia.dpwhNo ratings yet
- Necessary Documents For Securing Buidling PermitDocument4 pagesNecessary Documents For Securing Buidling PermitAnonymous 6Aiqx0jNo ratings yet
- TPI Construction GuidelinesDocument21 pagesTPI Construction GuidelinesMichael June Borcena FelixNo ratings yet
- RCCDocument50 pagesRCCDehuti GajjarNo ratings yet
- Buildings Department Practice Note For Authorized Persons and Registered Structural Engineers 121Document6 pagesBuildings Department Practice Note For Authorized Persons and Registered Structural Engineers 121Ronald De GuzmanNo ratings yet
- Plan Check Correction List PC Grad Corr11 2014Document6 pagesPlan Check Correction List PC Grad Corr11 2014Chris LuNo ratings yet
- Athletic Field IrrigationDocument11 pagesAthletic Field Irrigationabdullah sahibNo ratings yet
- Annex I - 20160721 BoQ Car Park Refurbishment and Security Upgrade UN SiteDocument49 pagesAnnex I - 20160721 BoQ Car Park Refurbishment and Security Upgrade UN SiteSolomon AhimbisibweNo ratings yet
- Larucp Single Family Dwelling-Duplex Plan Check List - Ladbs PDFDocument13 pagesLarucp Single Family Dwelling-Duplex Plan Check List - Ladbs PDFaa100200No ratings yet
- ADM019Document26 pagesADM019Kaiser EdwardNo ratings yet
- 2008 Commercial Plan Check Correction SheetDocument14 pages2008 Commercial Plan Check Correction SheetYatto SuzukiNo ratings yet
- V Zone Design CertificateDocument2 pagesV Zone Design CertificateThirojan JayabalasinghamNo ratings yet
- Chula Vista - Sotrmwater Checklist - September 2021Document5 pagesChula Vista - Sotrmwater Checklist - September 2021Diego YepezNo ratings yet
- Design Checklist-9 USACE AngineeringDocument15 pagesDesign Checklist-9 USACE AngineeringSankar CdmNo ratings yet
- General Guidance For The Design of DamsDocument8 pagesGeneral Guidance For The Design of Damsalmutaz9000No ratings yet
- 3.0 Detail Flowchart of Each Do ProcessDocument6 pages3.0 Detail Flowchart of Each Do Processnur shafiqahNo ratings yet
- 2011 Architectural ManualDocument21 pages2011 Architectural ManualSteven Arabia SantosNo ratings yet
- Deck DesignDocument12 pagesDeck DesignRaja hendrawsoNo ratings yet
- General Technical Specification - Turnkey WorkDocument8 pagesGeneral Technical Specification - Turnkey WorkpvenkyNo ratings yet
- Comments and NotesDocument2 pagesComments and Notesnaeem nematiNo ratings yet
- Glasgow City Council - STR Calc GuidanceDocument2 pagesGlasgow City Council - STR Calc GuidanceMichael KilpatrickNo ratings yet
- Civil Spec - NTPC, RamagundamDocument41 pagesCivil Spec - NTPC, Ramagundambisworupm100% (1)
- Building and Land Use Permit GuideDocument45 pagesBuilding and Land Use Permit GuideAkhilesh Krishna RamkalawonNo ratings yet
- BCA Circular Change of Annex To Advosory Note 1 - 09Document7 pagesBCA Circular Change of Annex To Advosory Note 1 - 09PTchongNo ratings yet
- Demolition Requirements: Community Development, Building and SafetyDocument4 pagesDemolition Requirements: Community Development, Building and SafetyAdrian PerezNo ratings yet
- 1 Rcny 5000-01Document16 pages1 Rcny 5000-01Gagan SinghNo ratings yet
- Energy Code ComplianceDocument16 pagesEnergy Code ComplianceluissuazoNo ratings yet
- Application For Approval of Works Affecting Public Sewerage System-25 Nov 2009 ADocument4 pagesApplication For Approval of Works Affecting Public Sewerage System-25 Nov 2009 AChin Thau WuiNo ratings yet
- Method Statement - LayalDocument25 pagesMethod Statement - LayalLayal Harb100% (1)
- For Piling and Excavation Works: (To Be Submitted Together With Permit Application Form)Document13 pagesFor Piling and Excavation Works: (To Be Submitted Together With Permit Application Form)Jeff SoNo ratings yet
- For Piling and Excavation Works: (To Be Submitted Together With Permit Application Form)Document13 pagesFor Piling and Excavation Works: (To Be Submitted Together With Permit Application Form)Dicky DjayadiNo ratings yet
- Commercial Building Requirements: Building Department - 2 Complete Plan SetsDocument4 pagesCommercial Building Requirements: Building Department - 2 Complete Plan SetsRubina Shaukat KhanNo ratings yet
- Plugin Desman04Document424 pagesPlugin Desman04stressfree123No ratings yet
- Manual of STD ProceduresDocument354 pagesManual of STD ProceduresMuhammad Jawad AnsariNo ratings yet
- For Piling and Excavation Works: (To Be Submitted Together With Permit Application Form)Document13 pagesFor Piling and Excavation Works: (To Be Submitted Together With Permit Application Form)alfredoNo ratings yet
- Professional Engineers Act Loi Sur Les Ingénieurs: Ontario Regulation 260/08 Performance StandardsDocument6 pagesProfessional Engineers Act Loi Sur Les Ingénieurs: Ontario Regulation 260/08 Performance StandardsAnnNo ratings yet
- Article 7.1Document12 pagesArticle 7.1Noskcin Zeraus AsemlomNo ratings yet
- Soil Investigation and Foundation DesignFrom EverandSoil Investigation and Foundation DesignRating: 4.5 out of 5 stars4.5/5 (9)
- 4990 - Habibullah Associates For HVAC Works at Dolmen Mall, KarachiDocument7 pages4990 - Habibullah Associates For HVAC Works at Dolmen Mall, KarachiZain KhanNo ratings yet
- Enginagar Construction Pvt. LTD Dhumbarahi 04, KMC, Kathmandu Opening Schedule DetailsDocument2 pagesEnginagar Construction Pvt. LTD Dhumbarahi 04, KMC, Kathmandu Opening Schedule DetailsRoman PoudelNo ratings yet
- 4 SOAL PAS Bhs. Inggris Kls 4Document6 pages4 SOAL PAS Bhs. Inggris Kls 4anisa dwi pratiwiNo ratings yet
- Byzantine ArchitectureDocument32 pagesByzantine ArchitectureShanthini RajeswariNo ratings yet
- MTO Piling JawasatuDocument3 pagesMTO Piling JawasatuAshadi AmirNo ratings yet
- Pinnacle Concrete Board and Wall SpecificationsDocument1 pagePinnacle Concrete Board and Wall Specificationssehikmat100% (1)
- Vernacular TermsDocument1 pageVernacular TermsLara KayeNo ratings yet
- Steel Truss1Document60 pagesSteel Truss1Shreyas BvNo ratings yet
- Report On Residential SpacesDocument110 pagesReport On Residential SpacesSuraiya HossainNo ratings yet
- Code Summary WorksheetDocument8 pagesCode Summary WorksheetKellybert FernandezNo ratings yet
- Structural Reviewer 01Document8 pagesStructural Reviewer 01coneyquNo ratings yet
- Metal Duct WorkDocument9 pagesMetal Duct WorkSyed Waqas HussainNo ratings yet
- Warm Humid Climate 1. OrientationDocument4 pagesWarm Humid Climate 1. OrientationmariyaNo ratings yet
- Wood Construction Guide PDFDocument84 pagesWood Construction Guide PDFVladislavs PozņaksNo ratings yet
- Bhupesh Prajapat - 240726 - 011734Document2 pagesBhupesh Prajapat - 240726 - 011734mayankshinde789No ratings yet
- Brick Masonry Rate AnalysisDocument2 pagesBrick Masonry Rate AnalysissalimnomaNo ratings yet
- D-000-5310-223-1 Steel StarcaseDocument1 pageD-000-5310-223-1 Steel StarcaserajendraNo ratings yet
- Abrod Kent Arcturus B. - EU1Document31 pagesAbrod Kent Arcturus B. - EU1Joshua Miguel BunoNo ratings yet
- Green Physical Needs Assessment DocumentDocument18 pagesGreen Physical Needs Assessment DocumentenergylibertyNo ratings yet
- Bombay HighcourtDocument3 pagesBombay HighcourtAnandiNo ratings yet
- Checklist For Weathering Course - Brick JellyDocument1 pageChecklist For Weathering Course - Brick JellyAarnav SinghNo ratings yet
- Conflex XL: Long-Lasting Waterproof Protection Against Wind-Driven RainDocument2 pagesConflex XL: Long-Lasting Waterproof Protection Against Wind-Driven RainDr.Srinivasan KannappanNo ratings yet
- Observed Behaviour of Earthen Structures During The Pisco (Peru) Earthquake of August 15, 2007Document8 pagesObserved Behaviour of Earthen Structures During The Pisco (Peru) Earthquake of August 15, 2007my09No ratings yet
- Mies Van Der Rohe: Theory of ArchitectureDocument10 pagesMies Van Der Rohe: Theory of ArchitectureJaspreet AulakhNo ratings yet
- Samudayik BhawanDocument13 pagesSamudayik BhawanManish PatelNo ratings yet
- Draw No - BP-03 - Elevation & SectionDocument1 pageDraw No - BP-03 - Elevation & SectionMohamad HishamNo ratings yet
- Roman ArchitectureDocument30 pagesRoman ArchitectureKerpa Meida DkharNo ratings yet
- Bunglow Case StudyDocument14 pagesBunglow Case Studyflower lily100% (2)
- Basement DesignDocument15 pagesBasement DesignBATMANNo ratings yet


