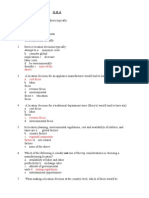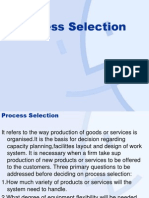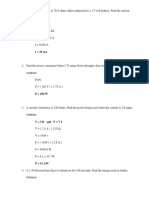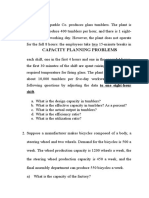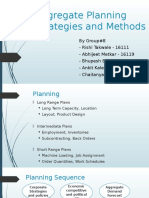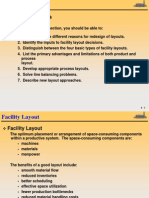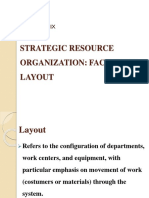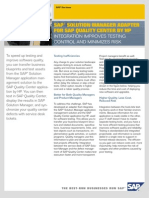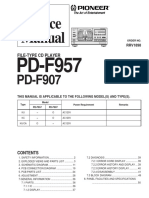0 ratings0% found this document useful (0 votes)
764 viewsFacility Planning
Facility Planning
Uploaded by
sspecial4meThe document discusses facility planning and layout design. It defines facility planning and outlines the engineering design process used for facility planning. This includes formulating the problem, analyzing alternatives, evaluating options, and selecting a design. Key factors for evaluating facility plans are discussed, such as layout, material handling needs, storage strategies, and costs. Techniques for comparing alternatives are presented, including factor analysis and prioritization matrices. An example compares potential locations for a new facility based on important factors and weights.
Copyright:
© All Rights Reserved
Available Formats
Download as PPT, PDF, TXT or read online from Scribd
Facility Planning
Facility Planning
Uploaded by
sspecial4me0 ratings0% found this document useful (0 votes)
764 views15 pagesThe document discusses facility planning and layout design. It defines facility planning and outlines the engineering design process used for facility planning. This includes formulating the problem, analyzing alternatives, evaluating options, and selecting a design. Key factors for evaluating facility plans are discussed, such as layout, material handling needs, storage strategies, and costs. Techniques for comparing alternatives are presented, including factor analysis and prioritization matrices. An example compares potential locations for a new facility based on important factors and weights.
Original Description:
Facility Planing & Layout Notes
Copyright
© © All Rights Reserved
Available Formats
PPT, PDF, TXT or read online from Scribd
Share this document
Did you find this document useful?
Is this content inappropriate?
The document discusses facility planning and layout design. It defines facility planning and outlines the engineering design process used for facility planning. This includes formulating the problem, analyzing alternatives, evaluating options, and selecting a design. Key factors for evaluating facility plans are discussed, such as layout, material handling needs, storage strategies, and costs. Techniques for comparing alternatives are presented, including factor analysis and prioritization matrices. An example compares potential locations for a new facility based on important factors and weights.
Copyright:
© All Rights Reserved
Available Formats
Download as PPT, PDF, TXT or read online from Scribd
Download as ppt, pdf, or txt
0 ratings0% found this document useful (0 votes)
764 views15 pagesFacility Planning
Facility Planning
Uploaded by
sspecial4meThe document discusses facility planning and layout design. It defines facility planning and outlines the engineering design process used for facility planning. This includes formulating the problem, analyzing alternatives, evaluating options, and selecting a design. Key factors for evaluating facility plans are discussed, such as layout, material handling needs, storage strategies, and costs. Techniques for comparing alternatives are presented, including factor analysis and prioritization matrices. An example compares potential locations for a new facility based on important factors and weights.
Copyright:
© All Rights Reserved
Available Formats
Download as PPT, PDF, TXT or read online from Scribd
Download as ppt, pdf, or txt
You are on page 1of 15
Facility Planning
Definition and Objectives
Engineering Design Process
Important Factors to Evaluate Facility Plans
Evaluation of Alternative Facility Plans
- Pairwise Comparison Technique - Factor Analysis Technique
- Prioritization Matrix
Material Handling Checklist
Principles of Material Handling
Objectives of Facility Layout
Traditional Facility Layout Procedures
- Naddlers Ideal System Approach - Immers Basic Steps
- Apples Plant Layout Procedure - Reeds Plant Layout Procedure
- Muthers Systematic Layout Planning
Information Gathering
- Information about Product - Information about Process
- Information about Schedule
Definition of Facility Planning
Facility Planning determines how an activitys tangible fixed assets
best support achieving the activitys objectives.
Examples:
a. In manufacturing, the objective is to support production.
b. In an airport, the objective is to support the passenger airplane interface.
c. In a hospital, the objective is to provide medical care to patients.
Hierarchy of Facility Planning
Location: is the placement of a facility with respect to customers, suppliers, and other
facilities with which it interfaces.
Structure: consists of the building and services (e.g., gas, water, power, heat, light,
air, sewage).
Layout: consists of all equipment, machinery, and furnishings within the structure.
Handling System: consists of the mechanism by which all interactions required by the layout
are satisfied (e.g., materials, personnel, information, and equipment
handling systems).
Facility
Planning
Structural
Design
Facility
Location
Facility
Design
Layout
Design
Handling
System Design
Strategic Facilities Planning Issues
1. Number, location, and sizes of warehouses and/or distribution centers.
2. Centralized versus decentralized storage supplies, raw materials, work-in-process,
and finished goods for single- and multi-building sites, as well as single- and
multi-site companies.
3. Acquisition of existing facilities versus design of model factories and distribution
centers of the future.
4. Flexibility required because of market and technological uncertainties.
5. Interface between storage and manufacturing.
6. Level of vertical integration, including "subcontract versus manufacture"
decisions.
7. Control systems, including materials control and equipment control.
8. Movement of materials between buildings, between sites.
9. Changes in customers' and suppliers' technology as well as firm's own
manufacturing technology and materials handling, storage, and control technology.
10. Design-to-cost goals for facilities.
Facility Planning Objectives
1. Support the organization's mission through improved material
handling, materials control, and good housekeeping.
2. Effectively utilize people, equipment, space, and energy.
3. Minimize capital investment.
4. Be flexible and promote ease of maintenance.
5. Provide for employee safety and job satisfaction.
Engineering Design Process
Typically, design problems do not have well-defined, unique, optimum
solutions. We are interested in obtaining a satisfactory solution.
General Procedure for Solving Engineering Design Problems
1. Formulate the problem.
2. Analyze the problem.
3. Search for alternative solutions.
4. Evaluate the design alternatives.
5. Select the preferred design.
6. Implement the design.
Application of the Engineering Design
Process to Facility Planning
1. Define (or redefine) the objective of the facility:
Specify quantitatively the products to be produced or service to be provided.
2. Specify the primary and support activities to be performed in accomplishing the
objective:
Requirements for primary activities include operations, equipment, personnel, and
material flows.
3. Determine the interrelationships among all activities:
Both qualitative and quantitative relationships should be defined.
4. Determine the space requirements for all activities:
These are determined considering the equipment, materials, and personnel requirements.
5. Generate alternative facility plans:
Including alternative facility locations and alternative designs for the facility.
6. Evaluate alternative facility plans:
Determine the important factors (see list of factors). For each candidate plan, evaluate if
and how those factors will affect the facility and its operations.
Application of the Engineering Design
Process to Facility Planning (cont.)
7. Select a facility plan:
Cost may not be the only major consideration.
Use the information in step 6 to determine a plan (pairwise comparison is a good
ranking procedure).
8. Implement the facility plan:
Considerable amount of planning must precede the construction of a facility or the
layout of an area.
9. Maintain and adapt the facility plan:
The facility plan must be modified as new requirements are placed, e.g., new energy
saving measures, changes in product design may require different flow pattern or
handling equipment, etc.
10. Redefine the objective of the facility:
Similar to step 1.
Changes in product design and/or quantities may require changes into the layout plan.
Important Factors to Evaluate Facility Plans
In developing well-thought facilities design alternatives it is important to look into issues
such as:
a) Layout characteristics
- total distance traveled
- manufacturing floor visibility
- overall aesthetics of the layout
- ease of adding future business
b) Material handling requirements
- use for the current material handling equipment
- investment requirements on new equipment
- space and people requirements
Important Factors to Evaluate Facility Plans (cont.)
c) Unit load implied
- impact on WIP levels
- space requirements
- impact on material handling equipment
d) Storage strategies
- space and people requirements
- impact on material handling equipment
- human factors risks
e) Overall building impact
- estimated cost of the alternatives
- opportunities for new business
Factor Analysis Technique
The facility plan scoring method is a very popular, subjective-decision making
tool that is relatively easy to use. It consists of these steps:
Step 1. List all factors that are important - that have an impact on the facility
plan decision.
Step 2. Assign an appropriate weight (typically between 0 and 1) to each
factor based on the relative importance of each.
Step 3. Assign a score (typically between 0 and 100) to each facility plan
with respect to each factor identified in Step 1.
Step 4. Compute the weighted score for each factor for each facility plan by
multiplying its weight by the corresponding score.
Step 5. Compute the sum of the weighted scores for each facility plan and
choose a facility plan based on these scores.
Example 1
A payroll processing company has recently won several major contracts
in the Midwest region of the United States and Central Canada and wants
to open a new, large facility to serve these areas. Because customer
service is so important, the company wants to be as near its customers
as possible. A preliminary investigation has shown that Minneapolis,
Winnipeg, and Springfield, Illinois are the three most desirable locations,
and the payroll company has to select one of these. A subsequent
thorough investigation of each location with respect to eight important
factors generated the raw scores and weights. Using the location scoring
method, determine the best location for the new payroll processing
facility.
Example 1 (cont.)
Weight
0.25
0.15
0.15
0.10
0.10
0.10
0.08
0.07
Factor
Proximity to customer
Land and construction prices
Wage rates
Property taxes
Business taxes
Commercial travel
Insurance costs
Office services
Minneapolis
95
60
70
70
80
80
70
90
Winnipeg
90
60
45
90
90
65
95
90
Springfield
65
90
60
70
85
75
60
80
Score
Factors and weights for three locations
Example 1 Solution
Factor
Proximity to customer
Land and construction prices
Wage rates
Property taxes
Business taxes
Commercial travel
Insurance costs
Office services
Sum of weighted scores
Minneapolis
23.75
9.00
10.50
7.00
8.00
8.00
5.60
6.30
78.15
Winnipeg
22.50
9.00
6.75
9.00
9.00
6.50
7.60
6.30
76.65
Springfield
16.25
13.50
9.00
7.00
8.50
7.50
4.80
5.60
72.15
Weighted Score
Weighted scores for three locations
Prioritization Matrix
The prioritization matrix can be used to judge the relative importance of each criterion as
compared to each other. Table 1 represents the prioritization of the criteria for the facilities
design example. The criteria are labeled to help in building a table with weights:
A. Total distance traveled G. Space requirements
B. Manufacturing floor visibility H. People requirements
C. Overall aesthetics of the layout I. Impact on WIP levels
D. Ease of adding future business J. Human factor risks
E. Use of material handling equipment K. Estimated cost of alternative
F. Investment in new material handling equipment
The weights typically used to compare the importance of each pair of criteria are:
1 = equally important
5 = significantly more important 1/5 = significantly less important
10 = extremely more important 1/10 = extremely less important
You might also like
- Productivity and Reliability-Based Maintenance Management, Second EditionFrom EverandProductivity and Reliability-Based Maintenance Management, Second EditionNo ratings yet
- Chapter 16 Total Quality ManagementDocument8 pagesChapter 16 Total Quality ManagementKamble AbhijitNo ratings yet
- Questionnaire On Conflict Management OkDocument2 pagesQuestionnaire On Conflict Management Oksspecial4me85% (40)
- IE Feasibility Study FormatDocument5 pagesIE Feasibility Study FormatiecscstNo ratings yet
- Introduction To Production ManagementDocument79 pagesIntroduction To Production ManagementLifeatsiem RajpurNo ratings yet
- Production and Operations Management: Design of Production SystemsDocument17 pagesProduction and Operations Management: Design of Production SystemsshailythakurNo ratings yet
- Q&ADocument53 pagesQ&AJose Sebastian100% (5)
- Process SelectionDocument39 pagesProcess Selectionajit88ak100% (1)
- Chapter 2 EOQ MODELDocument24 pagesChapter 2 EOQ MODELHamdan Hassin100% (3)
- Plant Layout AssignmentDocument14 pagesPlant Layout Assignmentvarun100% (1)
- Software Quality Assurance1Document50 pagesSoftware Quality Assurance1sspecial4meNo ratings yet
- Problem SetDocument4 pagesProblem SetPaul KellyNo ratings yet
- Mondeo MY10 - 5Document135 pagesMondeo MY10 - 5t77100% (2)
- 07 Process Selection & Capacity Planning PDFDocument17 pages07 Process Selection & Capacity Planning PDFDenyielNo ratings yet
- Goods and Service DesignDocument3 pagesGoods and Service DesignNayab NoumanNo ratings yet
- Facility LayoutDocument14 pagesFacility LayoutRONANo ratings yet
- Capacity Planning ProblemsDocument6 pagesCapacity Planning Problemsvita sarasi100% (1)
- 7 Personnel RequirementsDocument14 pages7 Personnel RequirementsHello WorldNo ratings yet
- Sheet 4 FPDocument7 pagesSheet 4 FPyehya100% (1)
- Operations Management Handout-OM MBA Infolink College dt-2022-02-08 10-24-58Document261 pagesOperations Management Handout-OM MBA Infolink College dt-2022-02-08 10-24-58Netsi Yami0% (1)
- Quiz On Work System DesignDocument2 pagesQuiz On Work System Designmanish_chaturvedi_60% (1)
- 2 Process DesignDocument30 pages2 Process Designarunimdr100% (1)
- Aggregate PlanningDocument21 pagesAggregate PlanningMuneeswaranNo ratings yet
- Aggregate Planning Strategies of SCMDocument4 pagesAggregate Planning Strategies of SCMRubaiyat IslamNo ratings yet
- Facility Layout NotesDocument6 pagesFacility Layout NotesOckouri BarnesNo ratings yet
- Facilities Planning and Design - Lecture NotesDocument162 pagesFacilities Planning and Design - Lecture NotesVitor Moreira100% (4)
- 4 Process - Analysis - Practice - Problem - SolutionsDocument7 pages4 Process - Analysis - Practice - Problem - SolutionsHEMANT KUMARNo ratings yet
- Material PlanningDocument11 pagesMaterial PlanningLindsay SaluteNo ratings yet
- 4 Aggregate PlanningDocument6 pages4 Aggregate PlanningNALLANKI RAJA KUMAR100% (2)
- Assignment 2: Problem 1Document3 pagesAssignment 2: Problem 1musicslave960% (1)
- Sequencing and SchedulingDocument20 pagesSequencing and SchedulingOsman Hamdi100% (1)
- Chapter 11: Job Design and Work MeasurementDocument36 pagesChapter 11: Job Design and Work MeasurementUsama ShahzadNo ratings yet
- Operations and Supply Chain ManagementDocument61 pagesOperations and Supply Chain ManagementSandeep SonawaneNo ratings yet
- Concept of Plant Location Planning in Operations ManagementDocument13 pagesConcept of Plant Location Planning in Operations ManagementGhanshyam KashyapNo ratings yet
- Chapter 4 Process SelectionDocument18 pagesChapter 4 Process Selectionmohammed mohammedNo ratings yet
- Aggregate Planning Strategies and MethodsDocument31 pagesAggregate Planning Strategies and MethodsBhupesh Bhole100% (2)
- CHAP-2-REID Productions and Operations Management Test BankDocument32 pagesCHAP-2-REID Productions and Operations Management Test BankGigiNo ratings yet
- 02W2-3 - Ch02 - Facilities Planning - Product, Process and Schedule DesignDocument48 pages02W2-3 - Ch02 - Facilities Planning - Product, Process and Schedule DesignDo Thi My LeNo ratings yet
- ch16 - PPT - SchedulingDocument17 pagesch16 - PPT - SchedulingPacific Hunter JohnnyNo ratings yet
- Strategic Decision MakingDocument15 pagesStrategic Decision MakingMohammad Imran KhanNo ratings yet
- Objectives of Aggregate Planning Normally AreDocument22 pagesObjectives of Aggregate Planning Normally AreSagar YadavNo ratings yet
- Facility Layout - Lecture NotesDocument42 pagesFacility Layout - Lecture NotesSame SamNo ratings yet
- CH9-Capacity Planning and Location DecisionDocument35 pagesCH9-Capacity Planning and Location DecisionChristian John Linalcoso Arante100% (1)
- Chapter 4 - QuestionsDocument4 pagesChapter 4 - QuestionsSaif SokkarNo ratings yet
- OM-Chapter 4Document37 pagesOM-Chapter 4Almaz Getachew0% (1)
- Lecture Notes - Productivity Ver 1.13Document52 pagesLecture Notes - Productivity Ver 1.13Sumitra Panigrahi100% (1)
- Sample Test Method and Value EngineeringDocument4 pagesSample Test Method and Value EngineeringbahreabdellaNo ratings yet
- Design Concept Note Template: Project InformationDocument2 pagesDesign Concept Note Template: Project Informationabbshey100% (1)
- Plant Layout and Location DecisionsDocument52 pagesPlant Layout and Location DecisionsAEHYUN YENVY100% (1)
- Exercise (Productivity)Document3 pagesExercise (Productivity)imran_chaudhry100% (2)
- Bba 113 Notes On Production and Operations ManagementDocument29 pagesBba 113 Notes On Production and Operations Managementsowsthika100% (1)
- Strategic Resource Organization: Facilities Layout: Chapter SixDocument56 pagesStrategic Resource Organization: Facilities Layout: Chapter SixAngela Vidal EstilNo ratings yet
- Chapter 4: Technical Analysis of Project: 4.1. The Role of Feasibility StudiesDocument9 pagesChapter 4: Technical Analysis of Project: 4.1. The Role of Feasibility StudiesTemesgenNo ratings yet
- Operations Management: Location StrategyDocument21 pagesOperations Management: Location StrategyMarty DelimaNo ratings yet
- 1-Integrated Materials ManagementDocument24 pages1-Integrated Materials Managementmrfun123No ratings yet
- Work MeasurementDocument7 pagesWork Measurementrichard TanNo ratings yet
- W9 Module 7 Job Design and Work MeasurementDocument13 pagesW9 Module 7 Job Design and Work MeasurementDanica Vetuz100% (1)
- Chapter 7 Work Design and MeasurementDocument40 pagesChapter 7 Work Design and MeasurementAlgen Lyn Mendoza100% (1)
- Facility Planning 1791Document55 pagesFacility Planning 1791Jyothir Ganeshwar JettyNo ratings yet
- Facilities Planning: Presented By: Apple Jean Bonus Marielle GerardoDocument19 pagesFacilities Planning: Presented By: Apple Jean Bonus Marielle GerardoApple Jean BonusNo ratings yet
- PP Lecture 1 - Chapter 1 - NewDocument31 pagesPP Lecture 1 - Chapter 1 - Newndombechancelvie1No ratings yet
- Layout - Definition: - Layout: The Physical Arrangement ofDocument32 pagesLayout - Definition: - Layout: The Physical Arrangement ofRichar Contreras BejarNo ratings yet
- Engineering Economy: Chapter 3: Cost Estimation TechniquesDocument47 pagesEngineering Economy: Chapter 3: Cost Estimation TechniquesAshery KihweloNo ratings yet
- Facility Location & LayoutDocument22 pagesFacility Location & LayoutRahulNo ratings yet
- Curriculum VitaeDocument2 pagesCurriculum Vitaesspecial4meNo ratings yet
- Appendix D: Sample Shortlisting FormDocument3 pagesAppendix D: Sample Shortlisting Formsspecial4meNo ratings yet
- BCG Matrix NestleDocument1 pageBCG Matrix Nestlesspecial4meNo ratings yet
- BTReaders Choice Awards 2010Document1 pageBTReaders Choice Awards 2010sspecial4meNo ratings yet
- Presentation 1 Topic Motivation Submitted To Sir Zahid Submitted By: Amna Arif Roll No.: 1 Mba 1 SemesterDocument6 pagesPresentation 1 Topic Motivation Submitted To Sir Zahid Submitted By: Amna Arif Roll No.: 1 Mba 1 Semestersspecial4meNo ratings yet
- Memo Format 1Document2 pagesMemo Format 1sspecial4meNo ratings yet
- Sr220 Skid Steer Loader - Tier 3 Manual de PartesDocument906 pagesSr220 Skid Steer Loader - Tier 3 Manual de PartessimonNo ratings yet
- Av Engineering PDFDocument8 pagesAv Engineering PDFavengineering incNo ratings yet
- Modificacion de ActudorDocument2 pagesModificacion de ActudorPieroNo ratings yet
- Journal of Manufacturing Processes: SciencedirectDocument11 pagesJournal of Manufacturing Processes: SciencedirectJeferson MarcelinoNo ratings yet
- Database Teradata Support PlanDocument58 pagesDatabase Teradata Support PlanVinu3012No ratings yet
- Single Channel ArchitectureDocument4 pagesSingle Channel ArchitectureBa HtooNo ratings yet
- Sap® Solution Manager Adapter For Sap Quality Center by HPDocument2 pagesSap® Solution Manager Adapter For Sap Quality Center by HPnikhil.gangwar2892No ratings yet
- JSA Blank 2011Document4 pagesJSA Blank 2011Casey WeatherfordNo ratings yet
- Presentation Furnace 170406123153Document21 pagesPresentation Furnace 170406123153Nana SuryanaNo ratings yet
- MPLS Segment Routing: Driving A Modern Approach To MPLS TransportDocument12 pagesMPLS Segment Routing: Driving A Modern Approach To MPLS Transportdinban1No ratings yet
- Cargador Cod146369Document365 pagesCargador Cod146369leonidas cespedesNo ratings yet
- Friction Worksheet 3Document3 pagesFriction Worksheet 3Madhu geraNo ratings yet
- Chempro & UPVCDocument28 pagesChempro & UPVCcsdcw fqefqfNo ratings yet
- DBI Sala Davit BasesDocument19 pagesDBI Sala Davit BasesdwdobbsNo ratings yet
- Chap 2 Erickson Fundamentals of Power Electronics PDFDocument45 pagesChap 2 Erickson Fundamentals of Power Electronics PDFhenrypatriciomunoz1No ratings yet
- EatonDocument89 pagesEatonhernangycNo ratings yet
- Petra PDFDocument32 pagesPetra PDFtopnoch5454No ratings yet
- Aluminum Wires and Rods 1Document2 pagesAluminum Wires and Rods 1OteranmoralesNo ratings yet
- Draft Wps Astm A 743 GR - Ca6nmDocument2 pagesDraft Wps Astm A 743 GR - Ca6nmIlham Pane100% (1)
- Xazbdikxco - Technical Specification-Vol 1Document39 pagesXazbdikxco - Technical Specification-Vol 1Balamurugan ArumugamNo ratings yet
- ITC 222aDocument46 pagesITC 222asorsa1No ratings yet
- Village Wise Chemical Characteristic of Ground Water Muktsar PDFDocument15 pagesVillage Wise Chemical Characteristic of Ground Water Muktsar PDFvineet vermaNo ratings yet
- Hfe Pioneer Pd-f907 f957 Service en Rrv1898Document54 pagesHfe Pioneer Pd-f907 f957 Service en Rrv1898Juan Jose MartinezNo ratings yet
- 12c Optimizer OverviewDocument102 pages12c Optimizer Overviewmunesh76No ratings yet
- Section11-Data Manipulation Skills Checklist - PagesDocument2 pagesSection11-Data Manipulation Skills Checklist - PagesWarnnie MusahNo ratings yet
- Tethered Kiteplane DesignDocument6 pagesTethered Kiteplane DesignZaeem KhanNo ratings yet
- Calculation of Water Flow Rates For Different Pipe Sizes - SiDocument18 pagesCalculation of Water Flow Rates For Different Pipe Sizes - SiXinggrage NihNo ratings yet
- Binary Number SystemDocument18 pagesBinary Number SystemParm KarmNo ratings yet






