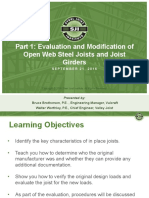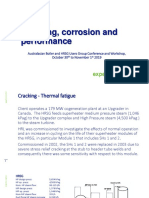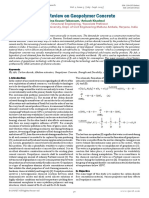0 ratings0% found this document useful (0 votes)
44 viewsConcrete Foundation Wall Design
Concrete Foundation Wall Design
Uploaded by
Severino Jr. SaleraThe document discusses the design of concrete foundation walls. It outlines several objectives of foundation wall design including transferring load to the earth, providing strength to prevent settlement, resisting lateral soil pressure and wind/seismic forces, and isolating moisture. It also discusses considerations like withstanding erosion, proper embedment and height/width ratios, and providing lateral support. Common building materials for foundation walls are described as concrete, masonry, and wood. An example reinforced concrete foundation wall design problem is then presented.
Copyright:
© All Rights Reserved
Available Formats
Download as PPTX, PDF, TXT or read online from Scribd
Concrete Foundation Wall Design
Concrete Foundation Wall Design
Uploaded by
Severino Jr. Salera0 ratings0% found this document useful (0 votes)
44 views10 pagesThe document discusses the design of concrete foundation walls. It outlines several objectives of foundation wall design including transferring load to the earth, providing strength to prevent settlement, resisting lateral soil pressure and wind/seismic forces, and isolating moisture. It also discusses considerations like withstanding erosion, proper embedment and height/width ratios, and providing lateral support. Common building materials for foundation walls are described as concrete, masonry, and wood. An example reinforced concrete foundation wall design problem is then presented.
Original Title
Concrete Foundation Wall Design.pptx
Copyright
© © All Rights Reserved
Available Formats
PPTX, PDF, TXT or read online from Scribd
Share this document
Did you find this document useful?
Is this content inappropriate?
The document discusses the design of concrete foundation walls. It outlines several objectives of foundation wall design including transferring load to the earth, providing strength to prevent settlement, resisting lateral soil pressure and wind/seismic forces, and isolating moisture. It also discusses considerations like withstanding erosion, proper embedment and height/width ratios, and providing lateral support. Common building materials for foundation walls are described as concrete, masonry, and wood. An example reinforced concrete foundation wall design problem is then presented.
Copyright:
© All Rights Reserved
Available Formats
Download as PPTX, PDF, TXT or read online from Scribd
Download as pptx, pdf, or txt
0 ratings0% found this document useful (0 votes)
44 views10 pagesConcrete Foundation Wall Design
Concrete Foundation Wall Design
Uploaded by
Severino Jr. SaleraThe document discusses the design of concrete foundation walls. It outlines several objectives of foundation wall design including transferring load to the earth, providing strength to prevent settlement, resisting lateral soil pressure and wind/seismic forces, and isolating moisture. It also discusses considerations like withstanding erosion, proper embedment and height/width ratios, and providing lateral support. Common building materials for foundation walls are described as concrete, masonry, and wood. An example reinforced concrete foundation wall design problem is then presented.
Copyright:
© All Rights Reserved
Available Formats
Download as PPTX, PDF, TXT or read online from Scribd
Download as pptx, pdf, or txt
You are on page 1of 10
Concrete Foundation
Wall Design
Caduyac, May Ann
Olasiman, Marrianie O.
Foundation Wall
O Provides support for the entire
structure you are building
O Should be planned and constructed
carefully as they are probably the most
important part of the structure
OBJECTIVES OF FOUNDATION WALL
DESIGN:
O To transfer the load of the building to the footing or
directly to the earth
O To provide adequate strength, in combination with the
footing when required, to prevent differential
settlement
O To provide adequate resistance to shear and bending
stresses resulting from lateral soil pressure
O To provide anchorage for the above-grade
structure to resist wind or seismic forces
O To provide a moisture-resistant barrier to
below-ground habitable space, in accordance
with the building code
O To isolate non-moisture-resistant building
materials from the ground
Foundation Wall Design
Considerations
O Foundation wall shall be design to be
withstand erosion, fast-moving water,
other factors affecting those types of
walls.
Embedment and Height/Width
O A foundation wall should be built in such a
way that the top of the footing shall be no
higher than the depth of erosion and scour
O Foundation Wall require lateral support from
the floor system and diaphragm, and
connections to the top of the walls must be
detailed properly
O Foundation walls should be constructed high
enough, so the bottom of the floor is above
the design flood elevation.
O concrete foundation walls typically are a
nominal 6, 8, or 10 inches thick. The typical
concrete compressive strength used in
residential construction is 2,500 or 3,000 psi,
although other strengths are available.
Building Materials for Foundation
Walls
O Foundation walls can be built from almost
any material, but concrete, masonry and
wood are predominant
O Concrete foundation must be reinforced,
and the concrete mix must be a high-
strength, low water-to-cement ratio
O Reinforced Concrete Foundation Wall Design
O Given Service loads
Live load (L) = 1000 plf
Dead load (D) = 750 plf
Moment at top = 0
Concrete weight = 150 pcf
Backfill material = 60 pcf (equivalent fluid density)
Wall thickness = 8 in
Wall height = 10 ft
Unbalanced backfill height = 8 ft
f'c = 3,000 psi
fy = 60,000 psi
O Assume axial load is in middle one-third of wall. Find If one No. 5
bar at 24 inches on center vertically is adequate for the load
combination, U = 1.2D + 1.6H + 1.6L (chapter 3, table 3.1) when
rebar is placed 3 inches from outer face of wall (d=5 in).
You might also like
- A K ChopraDocument3 pagesA K Choprageorgescribd33100% (1)
- Paper Sp36-7 Strength of High-Rise Shear Walls Rectangular Cross SectionDocument6 pagesPaper Sp36-7 Strength of High-Rise Shear Walls Rectangular Cross Sectionmr.xinbombayNo ratings yet
- PCI Girder Stability CB-04-20 CalcDocument119 pagesPCI Girder Stability CB-04-20 CalcPurdiansyahNo ratings yet
- Punching ShearDocument47 pagesPunching Shearabou92No ratings yet
- Technical Digest No. 11 Design of Lateral Load Resisting Frames Using Steel Joists and Joist GirdersDocument1 pageTechnical Digest No. 11 Design of Lateral Load Resisting Frames Using Steel Joists and Joist GirdersCaesar JJ100% (1)
- Moment Resgxfhhxfhhxhisting Timber ConnectionsDocument28 pagesMoment Resgxfhhxfhhxhisting Timber Connectionssmaja1986No ratings yet
- Nonlinear Finite Elements for Continua and StructuresFrom EverandNonlinear Finite Elements for Continua and StructuresRating: 3 out of 5 stars3/5 (1)
- Forest Utilization Engineering: C. Fiber Saturation PointDocument12 pagesForest Utilization Engineering: C. Fiber Saturation PointSeverino Jr. Salera100% (1)
- 3 AEC Extrusion Defect - 201-1 PDFDocument39 pages3 AEC Extrusion Defect - 201-1 PDFphillip chirongweNo ratings yet
- Aalami CI Mar03 PaperDocument7 pagesAalami CI Mar03 PaperWalter CastilloNo ratings yet
- 2010 Confinement of Deep Beam Nodal RegionsDocument9 pages2010 Confinement of Deep Beam Nodal RegionsKhNo ratings yet
- Reinforcement For Slabs On GroundDocument7 pagesReinforcement For Slabs On GroundfordesignNo ratings yet
- Buckling Restrained Braced FrameDocument24 pagesBuckling Restrained Braced Framedanish khanNo ratings yet
- Footing Soil Pressure From Biaxial LoadingDocument18 pagesFooting Soil Pressure From Biaxial LoadingSon NguyenNo ratings yet
- NBC C 05 Seismic ExamplesDocument66 pagesNBC C 05 Seismic Examplesdeepteck00No ratings yet
- PCA TIME SAVING DESIGN AIDS - Two-Way SlabsDocument7 pagesPCA TIME SAVING DESIGN AIDS - Two-Way SlabsvNo ratings yet
- Masonry Chronicles Spring 2009 PDFDocument8 pagesMasonry Chronicles Spring 2009 PDFheiner_icNo ratings yet
- Wood Shear Wall Examples SeismicDocument40 pagesWood Shear Wall Examples SeismicgullipalliNo ratings yet
- Masonary Design Working StressDocument21 pagesMasonary Design Working Stresstaz_taz3No ratings yet
- Snow Load BasicsDocument26 pagesSnow Load Basicssamir_ssh7151No ratings yet
- Ultimate Strength of Reinforced Concrete in American Design PracticeDocument22 pagesUltimate Strength of Reinforced Concrete in American Design PracticeCrimsonPosh100% (1)
- Empirical Masonry Design Guidelines: Canadian Concrete Masonry Producers' AssociationDocument15 pagesEmpirical Masonry Design Guidelines: Canadian Concrete Masonry Producers' AssociationAnonymous OnzJpzNo ratings yet
- SDI - Diaphragm Analysis With Skewed WallsDocument68 pagesSDI - Diaphragm Analysis With Skewed WallsswoinkerNo ratings yet
- Roof Sheathing TolerancesDocument46 pagesRoof Sheathing TolerancesLeonichevNo ratings yet
- Slender Wall Byslender Wall DesignDocument4 pagesSlender Wall Byslender Wall DesignDiquanNo ratings yet
- Building Pathology Reinforced Concrete BuildingsDocument5 pagesBuilding Pathology Reinforced Concrete BuildingsTRIUMPH50000No ratings yet
- Design of Tall Buildings - Prelim. Design & Optim PDFDocument22 pagesDesign of Tall Buildings - Prelim. Design & Optim PDFsekharbrsNo ratings yet
- 1714 Deep Beams Concept Applications Assumptions A Differences Between Deep A Simple BeamsDocument3 pages1714 Deep Beams Concept Applications Assumptions A Differences Between Deep A Simple BeamsNikhil Babaria0% (2)
- 442R 88Document71 pages442R 88DIDIER ANGEL LOPEZ RINCONNo ratings yet
- RECT - Uni-Axial Column Capacity ACI 318-08 R3Document3 pagesRECT - Uni-Axial Column Capacity ACI 318-08 R3Glenn Enrico AmoloNo ratings yet
- Design of Concrete Oors For Vibration: September 2019Document8 pagesDesign of Concrete Oors For Vibration: September 2019mist ce19No ratings yet
- The Northridge Connection Studies SAC Joint VentureDocument12 pagesThe Northridge Connection Studies SAC Joint VentureangelbarbaNo ratings yet
- Beam DesignDocument33 pagesBeam DesignstructuresNo ratings yet
- RCB ManualDocument215 pagesRCB Manualandrena099No ratings yet
- Part 1: Evaluation and Modification of Open Web Steel Joists and Joist GirdersDocument101 pagesPart 1: Evaluation and Modification of Open Web Steel Joists and Joist GirdersMike SmithNo ratings yet
- VillaverdeDocument13 pagesVillaverdePedro OscarNo ratings yet
- Short Columns PDFDocument79 pagesShort Columns PDFBhavesh Dhameliya100% (1)
- Chapter 1Document33 pagesChapter 1Divya V SNo ratings yet
- 1 Harshal ReportDocument45 pages1 Harshal ReportBUSH RC100% (1)
- Structural Book (Seismic Analysis)Document10 pagesStructural Book (Seismic Analysis)Bryan MagnayeNo ratings yet
- Analysis of Isolated Footing Subjected To AF and High BM-ICJ-June 2014Document21 pagesAnalysis of Isolated Footing Subjected To AF and High BM-ICJ-June 2014varam1No ratings yet
- 9.9 Diaphragms-With-Interior-Shearwalls PDFDocument4 pages9.9 Diaphragms-With-Interior-Shearwalls PDFnickNo ratings yet
- Behavior o Welded Plate Connections in Precast Concrete Panels Under Simulated Seismic LoadsDocument13 pagesBehavior o Welded Plate Connections in Precast Concrete Panels Under Simulated Seismic Loadslil_starNo ratings yet
- State-Of-The-Art of Precast Prestressed Concrete Tank ConstructionDocument48 pagesState-Of-The-Art of Precast Prestressed Concrete Tank Constructiontooth5pNo ratings yet
- Dynamics of Structures Apuntes PDFDocument112 pagesDynamics of Structures Apuntes PDFHero Djoni SNo ratings yet
- Analysis of Structural DampingDocument36 pagesAnalysis of Structural DampingSaeed GhaffariNo ratings yet
- CoreBrace Brochure Dec 2011Document8 pagesCoreBrace Brochure Dec 2011lcoraoNo ratings yet
- Seismic Design of Reinforced Concrete and Masonry BuildingDocument181 pagesSeismic Design of Reinforced Concrete and Masonry Buildingbladeyus1No ratings yet
- TD 3 Website RbatDocument118 pagesTD 3 Website RbatjulianobiancoNo ratings yet
- An Overview of Performance Based Seismic Design Framework For Reinforced Concrete Frame BuildingsDocument33 pagesAn Overview of Performance Based Seismic Design Framework For Reinforced Concrete Frame Buildings2022rce9021No ratings yet
- Report - Walls StructuralDocument303 pagesReport - Walls Structuralkmilo098No ratings yet
- Design of Masonry StructuresDocument1 pageDesign of Masonry StructuresVenkataraju BadanapuriNo ratings yet
- Selected Homework Problem Answers: Unified Design of Steel Structures, 3rd EditionDocument20 pagesSelected Homework Problem Answers: Unified Design of Steel Structures, 3rd EditionJames CE0% (1)
- Reinforced Concrete Design, 7th Edition - Sample PagesDocument10 pagesReinforced Concrete Design, 7th Edition - Sample Pagesboss trisha100% (3)
- Chapter 6 Composite BeamsDocument10 pagesChapter 6 Composite BeamsDem Austria EspinoNo ratings yet
- Old Paper On Vierendeel TrussDocument20 pagesOld Paper On Vierendeel TrusssmwassyNo ratings yet
- Structure SyllabusDocument25 pagesStructure SyllabuspraveennagarajanNo ratings yet
- A Catalogue of Details on Pre-Contract Schedules: Surgical Eye Centre of Excellence - KathFrom EverandA Catalogue of Details on Pre-Contract Schedules: Surgical Eye Centre of Excellence - KathNo ratings yet
- Structural Engineering DocumentsFrom EverandStructural Engineering DocumentsJorge de BritoNo ratings yet
- 7-Direct Seeding and TransplantingDocument43 pages7-Direct Seeding and TransplantingSeverino Jr. SaleraNo ratings yet
- Siting Agricultural Waste Management SystemsDocument38 pagesSiting Agricultural Waste Management SystemsSeverino Jr. SaleraNo ratings yet
- EO ART 160 Implementing Guidelines - Revised 1Document5 pagesEO ART 160 Implementing Guidelines - Revised 1Severino Jr. SaleraNo ratings yet
- Threshing: Rice Competitiveness Enhancement FundDocument57 pagesThreshing: Rice Competitiveness Enhancement FundSeverino Jr. SaleraNo ratings yet
- Principles and Systems of Land PreparationDocument91 pagesPrinciples and Systems of Land PreparationSeverino Jr. Salera100% (1)
- Summary, Conclusions and Recommendations Summary of FindingsDocument5 pagesSummary, Conclusions and Recommendations Summary of FindingsSeverino Jr. SaleraNo ratings yet
- School HeadsDocument37 pagesSchool HeadsSeverino Jr. SaleraNo ratings yet
- Chapter 2Document27 pagesChapter 2Severino Jr. SaleraNo ratings yet
- 2K CERTIFICATES (Board Review)Document4 pages2K CERTIFICATES (Board Review)Severino Jr. SaleraNo ratings yet
- Bohol Island State University PDFDocument2 pagesBohol Island State University PDFSeverino Jr. SaleraNo ratings yet
- Ji 2008 JB00 K NNLC 000 0001 PDFDocument41 pagesJi 2008 JB00 K NNLC 000 0001 PDFHamza ChemmamNo ratings yet
- Fmea TableDocument18 pagesFmea TablebryesanggalangNo ratings yet
- National PVC Technical Guide BookDocument128 pagesNational PVC Technical Guide Bookasdthu100% (3)
- Foundation Detail Library BlockDocument27 pagesFoundation Detail Library Blockrajendra moktanNo ratings yet
- Hrsgs Cracking, Corrosion and PerformanceDocument26 pagesHrsgs Cracking, Corrosion and PerformanceOsu AmpawanonNo ratings yet
- Robina PDFDocument4 pagesRobina PDFaravind029No ratings yet
- STR 01Document1 pageSTR 01Karrena ArabiaNo ratings yet
- Central Laboratories Spec: TDC FIDocument17 pagesCentral Laboratories Spec: TDC FIAkmal NizametdinovNo ratings yet
- Product Data: Hexply 200Document4 pagesProduct Data: Hexply 200MirceaNo ratings yet
- Ds Medapoxy Sol SoupleDocument2 pagesDs Medapoxy Sol SouplefaridNo ratings yet
- Technical Specification: 20' X 8' X 8'6" ISO 1CC TYPE Steel Dry Cargo ContainerDocument24 pagesTechnical Specification: 20' X 8' X 8'6" ISO 1CC TYPE Steel Dry Cargo Containerhareesh13hNo ratings yet
- KPP 2020Document1 pageKPP 2020Dino BajloNo ratings yet
- Arcelor Mittal CRGODocument4 pagesArcelor Mittal CRGOGes SyNo ratings yet
- Welding and ReinforcementDocument9 pagesWelding and ReinforcementScottBuchholzNo ratings yet
- Engineering Properties of Fibre Reinforced Lightweight Geopolymer Concrete Using Palm Oil BiowastesDocument13 pagesEngineering Properties of Fibre Reinforced Lightweight Geopolymer Concrete Using Palm Oil BiowastesZrar IsqeliNo ratings yet
- QueryDocument8 pagesQuerysubhash221103No ratings yet
- PEB TERBARU BaruDocument174 pagesPEB TERBARU Barutama saputraNo ratings yet
- Discharge Nozzle 360º Fedrxxxxx: DescriptionDocument3 pagesDischarge Nozzle 360º Fedrxxxxx: Descriptionhatem hbibiNo ratings yet
- TRD PPT ATD Guy Rod Broken at KZT On 06.9.21Document11 pagesTRD PPT ATD Guy Rod Broken at KZT On 06.9.21Kannan GanesanNo ratings yet
- Aisi 4140 SteelDocument3 pagesAisi 4140 SteelduhkacttusNo ratings yet
- Hardness Examination StandardDocument3 pagesHardness Examination StandardMohd Akmal Shafie100% (1)
- 4154Document263 pages4154chandan deyNo ratings yet
- Steel Making Processes: Dr. Laraib Sarfraz KhanzadaDocument23 pagesSteel Making Processes: Dr. Laraib Sarfraz KhanzadaAsher AhmedNo ratings yet
- Fabrication Shop Example (Report)Document13 pagesFabrication Shop Example (Report)Mahmoud KassabNo ratings yet
- BCM-V U2 Part-B 19-07-2021Document55 pagesBCM-V U2 Part-B 19-07-2021hyperloop707 designNo ratings yet
- TACO Hardware E-CatalogueDocument15 pagesTACO Hardware E-Catalogueiqbal abdul azizNo ratings yet
- Sewer Networks and Pump Stations: Published By: Suruhanjaya Perkhidmatan Air Negara (SPAN)Document165 pagesSewer Networks and Pump Stations: Published By: Suruhanjaya Perkhidmatan Air Negara (SPAN)Mohd Musa Hashim83% (6)
- Madhan Kumar Bill PDFDocument10 pagesMadhan Kumar Bill PDFMaha KalaiNo ratings yet
- Sor Gov of Guj 2015 16 NH PDF FreeDocument164 pagesSor Gov of Guj 2015 16 NH PDF FreeAvnish SharmaNo ratings yet




































































































