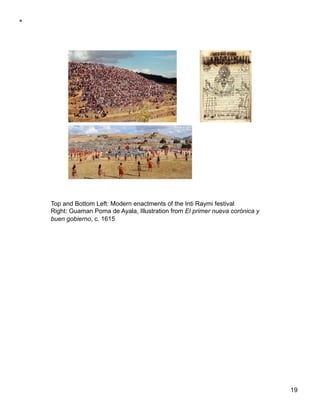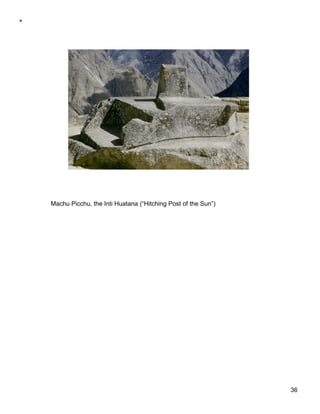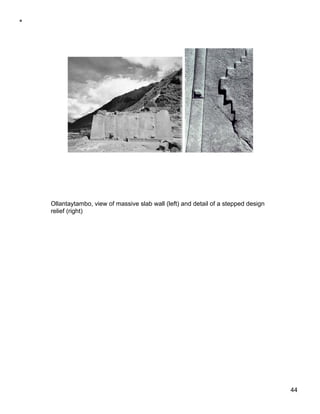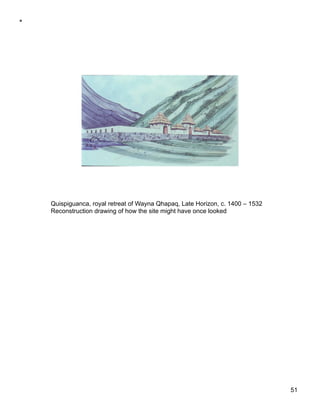11 inka 2
- 1. 1
- 2. Left: Inka tunic with checkerboard pattern, Late Horizon, c. 1400 – 1532, Height = 34 ¾ in. (88.3 cm) Right: Guaman Poma de Ayala, Illustration from El primer nueva corónica y buen gobierno, c. 1615 2
- 3. Left: Inka tunic with Andean Cross pattern, Late Horizon, c. 1400 – 1532, Height = 35 in. (89 cm) Right: Guaman Poma de Ayala, Illustration from El primer nueva corónica y buen gobierno, c. 1615 3
- 4. Inka tunic with “Inka Key” design, Late Horizon, c. 1400 – 1532, Height = 33 ½ in. (85.1 cm) 4
- 5. Inka tunic with tocapu pattern, Late Horizon, c. 1400 – 1532, Height = 35 ¾ in. (91 cm) Right: Guaman Poma de Ayala, Illustration from El primer nueva corónica y buen gobierno, c. 1615 5
- 6. Aerial view of Cuzco, Southern Highlands 6
- 7. Plan of Inka Cuzco 7
- 8. Inka, Late Horizon, c. 1400 – 1532 Qorikancha (Coriconcha), Cuzco Upper portion = Spanish-Colonial Church of Santo Domingo 8 common strategy to help convert the local population, durability of the inca stone workers, stone walls that withstand that. Disruptions, earthquakes, awareness and technical understanding, walled compound, emphasize, the forum of the Coriconcha, clad in golden sheets, gold was closely connected to the sun, solar warmth, incorruptability, special association with the sun, sweat, gold was the earth sweating, smooth walls, sheathed in golden sheets, full scale gardens, gold and silver, full stalks of corn, immediately , trapizodal niches, ritual spaces, added colonial walls
- 9. Qorikancha Left: Plan of structure showing the surviving original Inka walls in bold Right: One of the surviving original Inka rooms viewed from above 9
- 10. Inka masonry in Cuzco 10 two other common ways of laying stone walls: left: rounded, pillowy, smooth 90 degree surfaces, lines where the stones meet, 90 degree angles, surfaces of the stones, pillow masonry Right: polygonal, irregular, no mortar, strictly stone fitted to stone, pillowing is more exaggerated, warped, nodules—indexical of the construction, residual raising of the stone, how do you create a wall like this, how do you fit the stones together, 11 inches high, unskilled laborers, people working this, dedicated and skilled, leaving the nodules, deliberate, aesthetic choice,
- 11. The 12-angled (or 12-sided) stone, Cuzco 11 twelve angle stone, degree of irregularity, conscious aesthetic decision, not a prerequisite, conscious decision, broader Inca concepts, representationality, abstract forms,
- 12. Aerial view of Cuzco showing Saqsawaman (Sacsahuaman) in foreground 12 further north, promontory, fortress, Cuzco never came under attack under the Inca three levels of these, archers, given line of sight, like for archers in medieval Europe, not the determining function, entrances are staggered, not easy access, structures on summit, used to build colonial structures, quarry of ready made stone, spanish made their stones and churches, surviving foundations, circular tower, early colonial coat of arms, circular tower structure, derived form this element
- 14. Left: Coat-of-Arms of Colonial-era Cuzco Right: Surviving foundations of Saqsawaman 14
- 15. Outer walls of Saqsawaman 15 lateral view of masonry, much larger scale, upper wall is in the poorest condition, used to build this architecture, house this incredible work force, the inca conquered, moved to a cuzco region, massive construction, forty of fifty tons a piece,
- 16. Scale of stones in walls of Saqsawaman 16 cyclopian, polygonal stone work, leaving the stone in its natural state, when it was a desirable, regular, geometric blocks (coriconcha), also like emphasizing the essence of the stone, its natural state, stones as they were found, they give that visual impression to a certain degree, mythologies associated with stones, Inca creation myths, inca legendary myths, first founding of the city, outlined structures of machu pichu,
- 17. View of Suchuna (Rodadero Hill) from Saqsawaman 17
- 18. Steps carved into living rock of Suchuna, with walls of Saqsa Waman visible in background, Late Horizon, c. 1400 – 1532 CE 18 architectonic, imposing order into organic natural forms, the smooth edges, raw and weathered organic rock formation, ideological statement, the connection to the landscape, reliance on the natural work, legitimization, source of power, had function, empty plaza, large gatherings, ritual occasions, elite, ruler himself, mummies of deceased rulers, remain active in the Inca world, stairs, steps, where the mummies were arranged, area, the plaza,
- 19. Top and Bottom Left: Modern enactments of the Inti Raymi festival Right: Guaman Poma de Ayala, Illustration from El primer nueva corónica y buen gobierno, c. 1615 19 Winter solstice, shortest day of the year, folkloric performance, based on inca, recreation ceremonies, disney version, spaces as being populated, for their intended function, gatherings, ceremonies and rituals, the area surrounding cuzco, numerous shrines, few hundred yards away, nothing that is actually functional, vocabulary, bounded rectolinear areas, architecture as a sort of motif, iconography, imposed onto the natural rock, common practice into the inca world, portable stone objects,
- 20. Chincana, a carved boulder north of Suchuna, Late Horizon, c. 1400 – 1532 CE 20
- 21. Inka, Late Horizon, c. 1400 – 1532 CE Top: Architectonic stone (yupana), Length = 10 ½ in. (26.5 cm) Bottom: Stone offering vessel in the form of a camelid, Height = 4 ½ in. (11.4 cm) 21 architectonic, city planning, guide the construction of planning, definitive truth, game boards, two opposing sides, wool, meat, camelid, camelids, bones, offerings, often sacrificed, offered to the earth, various deities,
- 22. Sayhuite Stone, around 25 miles west of Cusco, Late Horizon, c. 1400 – 1532 CE Top: As it appears today Bottom: Reconstruction drawing of the stone as it might have originally appeared 22 architectonic forms, figurative imagery, draped over architectonic landscape, pumas occupy, pumas were destroyed by the Spanish, potential idol, destroyed in an iconoclasm by the first spanish settlers, traces of where pumas were, call the Sayhuite stone, geography, thought to function as a boundary marker of neighboring groups, use of natural stone, carving of it, civilization, negotiation, natural rock outcropping, steps and rooms and forms, walls around it,
- 23. Kenko, an Inka shrine on the outskirts of Cusco, Late Horizon, c. 1400 – 1532 CE 23 natural cave or opening, natural living rock, formed a seat, step, home of the inca ruler, theory, dozen of sites that claim this, sanctified site by carvings on top, throne in the living rock, inca creation story, 1 inca creation story, inca emerging from the cave, regenerative,
- 24. Kenko Left: detail of channels carved into the rock Right: Cave beneath the rock outcrop 24 cave underneath, in addition to these steps, chambers, zig zagging channels, offerings of chicha, pacha, form of a foot plow
- 25. Left: View of Kenko with upright rock surrounded by masonry platform Right: Guaman Poma de Ayala, Illustration from El primer nueva corónica y buen gobierno, c. 1615 25 upright stone, puma
- 26. Visualization of the ceque system of Cuzco 26 Kenko, one shine amongst hundreds along imaginary lines, ceque, Cuzco is established in the center, offerings and prayers of the shrines, perpetuates,
- 27. Tambo Machay, a shrine on the outskirts of Cuzco, Late Horizon, c. 1400 – 1532 CE 27
- 28. Tambo Machay, details showing construction 28 natural hill side stone, incorporated into, architecture, exact configuration of architecture, polygonal stones are worked to fit together, architectural forms were integrated to work with the natural landscape
- 29. Map showing Inka sites in the region surrounding Cuzco 29
- 30. Machu Picchu, view across the site, Late Horizon, c. 1400 – 1532 CE 30 retreat, pleasure spot, retreat like the Chimu, institution of split inheritance, still belong to the mummy, the inca empire expanded so rapidly, conquer new territory, for their family clan descendents, heavily
- 31. Machu Picchu Left: Aerial view showing location of site on the mountainside Right: Plan showing the placement of the site in relation to the neighboring peaks 31 tropical retreat, cuzco was higher in altitude, inside two higher peaks, inca roads, need permission to travel these roads, control over travel was closely monitored, if you didn’t obey, pain of death
- 32. Machu Picchu Top Left: View of masonry structures Bottom Right: Diagram of typical Inka structure 32 Caroline Bean, imperial message, state of preservation, inca structure, basic form of architecture, rectangular building, tropical eastern slopes of the andes, heavily inundated, roof shunted the roof, cross beams, central sacred area, terracing,
- 33. Machu Picchu, view of the Tower (or Observatory) at left of image 33 ritual in nature structures, curving walls, temple of the wall, coriconcha, evoking the same architectural form, trapezoidal windows, filled with natural rock, fills the interior of this room, conduct activities, framing it, walls framing, suggests sacred nature of the rock, important ceremonial structures, natural out crop, fills, natural cleft,
- 34. Machu Picchu, two views showing interior of the Tower 34
- 35. Machu Picchu, two views showing cave beneath the Tower 35 natural cave, attributed to pachacuni, he conquered the land around cuzco, two generations before spanish, the masonry the stone is fitted liek natural living rock, this grafting customizing, control over the natural world, living in harmony and balance with the ruler,
- 36. Machu Picchu, the Inti Huatana (“Hitching Post of the Sun”) 36 hitching post of the sun, winter solstice, encourage the sun to grow clower, inca practiced rituals, winter solstice is important, speculation, living rock, rock has been carved into the themes, Caroline bean discusses in her article,
- 37. Machu Picchu, two views showing modified natural rock outcrops 37 Reflect the position in the landscape, the site of machu pichu, precarious height, incredible views it afforded, distant peaks, the stones echo the forms in the mountains, bring them present, set off these spots, Huaca,
- 38. Pisac, another Urubamba Valley Inka site, Late Horizon, c. 1400 – 1532 Top Left: view across site Bottom Right: the stone-filled interior of the Tower 38 sister site, argricultural capacity is increased with alterations to the landscape, almost identical to machu pichu, series of caves,
- 39. Pisac, cliffside Rock Tombs illustrated in Ephraim George Squier, Peru: Incidents and Explorations in the Land of the Incas, 1877 (left) and seen in photograph (right) 39 burial sites, the dead were placed as mummy bundles, modified caves, sanctify the landscape, spiritual power, presence,
- 40. Inka chullpas (burial towers) at Cutimbo, Lake Titicaca region, Late Horizon, c. 1400 – 1532 Top Left: view of two chullpas Bottom Right: detail of reliefs around entrance 40 mortuary buildings, drawing on earlier ideas, religious? decorative? belong to an inca people, distinctiveness of the stone. Inca conception,
- 41. Ollantaytambo, Urubamba Valley, Late Horizon, c. 1400 – 1532 Plan of site 41 day site outside of Cuzco, one of the most fascinating of these sites, the canchas people still live there, inhabited, quarries, left unfinished at the time of the conquest, excellent case study for scholars, processes of inca stone work, areas are built up on the mountainside, elite sacred construction, agricultural construction, economic engine, positioning for these structures, extremely mountainous slopes,
- 42. Distant view of Ollantaytambo, Urubamba Valley, Late Horizon, c. 1400 – 1532 42 terraces on lower regions, close up next slide
- 43. Ollantaytambo, view of structures on hillside 43 precise architectural vocab, building is staggered, successively higher terracing, placed high above the land, keep goods and produce safe, structures that are more clearly sacred of religious, specifically monumental in nature, massive stone slabs, singular flat slabs, close up, very precise meaning of the stones, slight pillowing, reliefs carved here, something more representational nature of this building, structure is meant to relate, notably the nobes, very significant projecting nobes, not clear if this is the intended final state, the cite was under construciton at the time of the conquest
- 44. Ollantaytambo, view of massive slab wall (left) and detail of a stepped design relief (right) 44
- 45. Ollantaytambo Left: Reconstruction drawing of blocks composed of paired canchas Right: Inka-era structures still used today, with canal running along street 45 inca era walls, rest is filled with raw stone, set in mortar, combinatino architecture, canals, carrying away waste, entrance to a block, single entrances, enclosure, patio, space for cooking, multiple families occupy the structure, each block contains to concha, central party walls, massive terracing, steps that gave access, walls are growing out, base of the terraces, spring, in a shrine, water collected in pools, framed by stepped niche like decorated element, influence on inca stonery.
- 46. Ollantaytambo Left: Natural spring channeled into fountain at base of terraces Right: Stairs ascending terraced hillside 46
- 47. Circular terraces at Moray, outside of Cusco, Late Horizon, c. 1450 – 1532 CE 47 was it an aesthetic manipulation? function? done to showcase the virtuosity, experimental crop station, simulates the temperature difference at different altitudes, emulate different conditions, most productive system.
- 48. Raqchi, Inka site to the south of Cuzco, Late Horizon, c. 1400 – 1532 Plan of site 48
- 49. Raqchi Top Left: View of storehouses Bottom Left: Reconstruction drawing of kallanka (large hall) Bottom Right: The ruins of the kallanka as they appear today 49
- 50. Huaytara, provincial Inka site to the west of Cuzco with a Late Horizon (c. 1400 – 1532) kallanka that was turned into a church by the Spanish during the Colonial period Top Left: view of exterior Bottom right: view of interior 50
- 51. Quispiguanca, royal retreat of Wayna Qhapaq, Late Horizon, c. 1400 – 1532 Reconstruction drawing of how the site might have once looked 51


















































