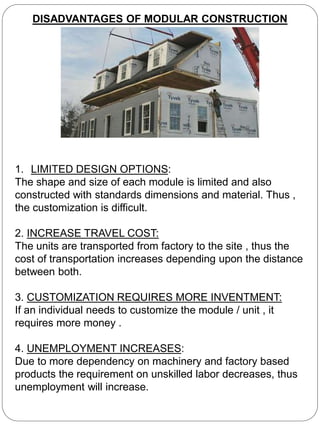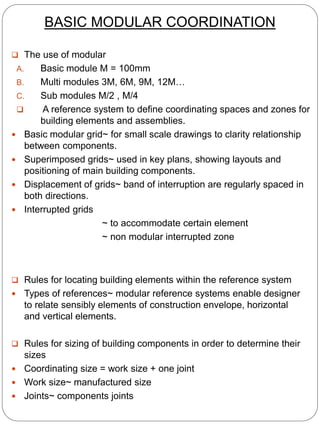Modular cordination
- 1. MODULAR COORDINATION BUILDING CONSTRUCTION BY: SHIVANGI SAINI 13/AR/010 B.ARCH, IV YR, VII SEM
- 2. DEFINITION: MODULAR CONSTRUCTION ‘Modular construction’ is a term used to describe the use of factory-produced pre-engineered building units that are delivered to site and assembled as large volumetric components or as substantial elements of a building. What does modular mean? They are built in sections or “modules” in a factory. The three- dimensional modules are then transported to the site. Once at the site, the modules are lifted by crane onto a poured foundation and assembled. They’re green Modulars are eco- friendly. Many mods use recycled materials, or materials that can be eventually recycled, such as steel, glass and durable metal roofing.
- 3. CHARACTERISTICS OF MODULAR CONSTRUCTION 1. INDUSTRIALISATION FRIENDLY: Requirement of standardized material in bulk leads to development of more industries. 2. SIMPLIFICATION: Complexity in units leads to more need of skilled labor and machinery, thus simpler modules are constructed . 3. INTERNATIONALLY ACCEPTED: All the modules are made according to the international standards, thus the modules can be transported internationally. 4.ENVIRONMENTALLY FRIENDLY: Many mods use recycled materials, or materials that can be eventually recycled, such as steel, glass and durable metal roofing.
- 4. ADVANTAGES OF MODULAR CONSTRUCTION 1. FAST CONSTRUCTION: Construction of modular building components can occur simultaneously with the site and foundation work . Thus saves the time of completion of project upto 30 %. 2. STANDARD DIMENSIONS : Modular buildings are build with standard building codes that can be internationally accepted. 3. GREATER FLEXIBILITY AND REUSE: The modular components can be de assembled and relocated to new location for re use. 4. LESS MATERIAL WASTAGE: As the modules are build in factory the wastage of material is minimum and eliminates excessive wastage. 5. REDUCE SITE DISTURBANCE AND WEATHER DELAYS: Onsite traffic is greatly minimized as the modules are created in factories.
- 5. DISADVANTAGES OF MODULAR CONSTRUCTION 1. LIMITED DESIGN OPTIONS: The shape and size of each module is limited and also constructed with standards dimensions and material. Thus , the customization is difficult. 2. INCREASE TRAVEL COST: The units are transported from factory to the site , thus the cost of transportation increases depending upon the distance between both. 3. CUSTOMIZATION REQUIRES MORE INVENTMENT: If an individual needs to customize the module / unit , it requires more money . 4. UNEMPLOYMENT INCREASES: Due to more dependency on machinery and factory based products the requirement on unskilled labor decreases, thus unemployment will increase.
- 6. AIM FOR MODULAR COORDINATION It provides a practical and coherent: method for coordinating- the position and dimension of elements, components and spaces in the planning and design of buildings. To improve productivity in the building industry through industrialization. Provide guide to building component sizing: this can reduce as much as possible the needs to further trim and shape the materials to fit together in construction; thus, reducing wastage of labour and material. Mass production of building components factories. To ensure dimensional coordination between installation as well as with the rest of the building. To encourage open systems CONCEPT OF MODULAR COORDINATION MODULAR COORDINATION IMPROVES PRODUCTIVITY THROUGH STANDARDIZATION PROMOTE INDUSTRIALIZATION LESS WET WORK ON SITE NON DEPENDENCE ON UNSKILLED LABOUR LESS MODIFICATION ON SITE
- 7. BASIC MODULAR COORDINATION The use of modular A. Basic module M = 100mm B. Multi modules 3M, 6M, 9M, 12M… C. Sub modules M/2 , M/4 A reference system to define coordinating spaces and zones for building elements and assemblies. Basic modular grid~ for small scale drawings to clarity relationship between components. Superimposed grids~ used in key plans, showing layouts and positioning of main building components. Displacement of grids~ band of interruption are regularly spaced in both directions. Interrupted grids ~ to accommodate certain element ~ non modular interrupted zone Rules for locating building elements within the reference system Types of references~ modular reference systems enable designer to relate sensibly elements of construction envelope, horizontal and vertical elements. Rules for sizing of building components in order to determine their sizes Coordinating size = work size + one joint Work size~ manufactured size Joints~ components joints
- 8. MODULAR REFERENCE SYSTEMS It is the three-dimensional system of orthogonal space co- ordinates within the positions and sizes of components, elements and installations can be related by references to points, lines, or planes. 1. Within this references system, dimensional increments are in terms of the basic module (100mm) or some multiple there of. 2. Reference planes can be identified which locate the main vertical and horizontal elements of construction, e.g. floor, walls, and columns.








