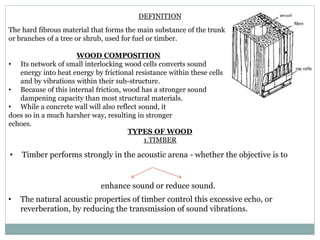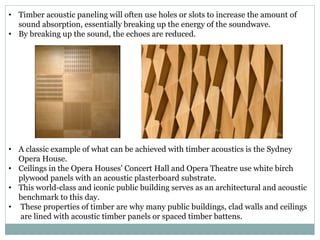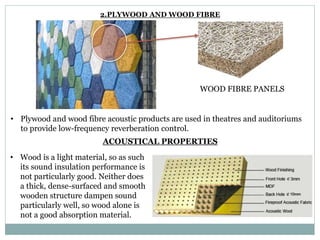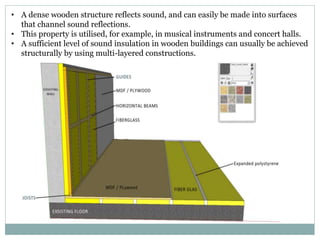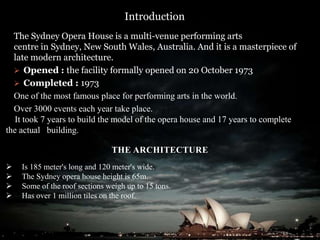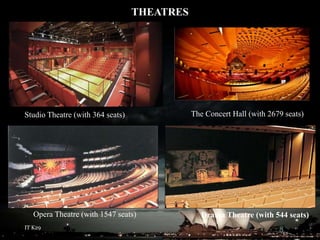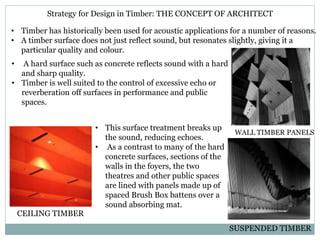Wood
- 1. BY SHIVANGI SAINI 13/AR/010 ACOUSTICS WOOD AS ACOUSTICAL MATERIAL
- 2. DEFINITION The hard fibrous material that forms the main substance of the trunk or branches of a tree or shrub, used for fuel or timber. WOOD COMPOSITION • Its network of small interlocking wood cells converts sound energy into heat energy by frictional resistance within these cells and by vibrations within their sub-structure. • Because of this internal friction, wood has a stronger sound dampening capacity than most structural materials. • While a concrete wall will also reflect sound, it does so in a much harsher way, resulting in stronger echoes. TYPES OF WOOD 1.TIMBER • Timber performs strongly in the acoustic arena - whether the objective is to enhance sound or reduce sound. • The natural acoustic properties of timber control this excessive echo, or reverberation, by reducing the transmission of sound vibrations.
- 3. • Timber acoustic paneling will often use holes or slots to increase the amount of sound absorption, essentially breaking up the energy of the soundwave. • By breaking up the sound, the echoes are reduced. • A classic example of what can be achieved with timber acoustics is the Sydney Opera House. • Ceilings in the Opera Houses' Concert Hall and Opera Theatre use white birch plywood panels with an acoustic plasterboard substrate. • This world-class and iconic public building serves as an architectural and acoustic benchmark to this day. • These properties of timber are why many public buildings, clad walls and ceilings are lined with acoustic timber panels or spaced timber battens.
- 4. WOOD FIBRE PANELS • Plywood and wood fibre acoustic products are used in theatres and auditoriums to provide low-frequency reverberation control. 2.PLYWOOD AND WOOD FIBRE ACOUSTICAL PROPERTIES • Wood is a light material, so as such its sound insulation performance is not particularly good. Neither does a thick, dense-surfaced and smooth wooden structure dampen sound particularly well, so wood alone is not a good absorption material.
- 5. • A dense wooden structure reflects sound, and can easily be made into surfaces that channel sound reflections. • This property is utilised, for example, in musical instruments and concert halls. • A sufficient level of sound insulation in wooden buildings can usually be achieved structurally by using multi-layered constructions.
- 6. CASE STUDY: SYDNEY OPERA HOUSE
- 7. Introduction The Sydney Opera House is a multi-venue performing arts centre in Sydney, New South Wales, Australia. And it is a masterpiece of late modern architecture. Opened : the facility formally opened on 20 October 1973 Completed : 1973 One of the most famous place for performing arts in the world. Over 3000 events each year take place. It took 7 years to build the model of the opera house and 17 years to complete the actual building. THE ARCHITECTURE Is 185 meter's long and 120 meter's wide. The Sydney opera house height is 65m. Some of the roof sections weigh up to 15 tons. Has over 1 million tiles on the roof.
- 8. THEATRES IT K29 8 The Concert Hall (with 2679 seats)Studio Theatre (with 364 seats) Drama Theatre (with 544 seats)Opera Theatre (with 1547 seats)
- 11. • The architect was responsible for modeling all architectural finishes, such as acoustic paneling within the theater auditorium, bronze elements, and precast wall and floor finishes. CONSTRUCTION OF SYDNEY OPERA HOUSE • - From the beginning Utzon envisaged timber as the primary material for the interiors, with the warmth, colour and tactility of timber providing a contrast with the heavy, monochrome, load bearing concrete of the podium and sails. • The ceiling was to consist of a series of plywood box beams radiating out from the stage and suspended at points from the concrete arches of the shells. Each beam was to be made up of two plywood box beams bolted together, with acoustic insulation in the cavity inside each beam.
- 12. • Spanning horizontally between the box beams were to be panels of plywood reinforced with hot bonded aluminium. • These horizontal elements were attached to the top of one beam and the bottom of the next creating a stepped form to the ceiling. • On the top of these panels was to be bonded 2mm of lead for low frequency sound insulation. • For many of the same reasons as Utzon, Hall, Todd and Littlemore chose timber as the dominant material for the interiors. • For the timber finishes to the floors and walls, the new architects faithfully followed the direction set out by Utzon. • However for the ceiling of the concert halls, while still using plywood, the design took a significantly different direction.
- 13. THE BRUSH BOX CONCEPT • Throughout the interiors, prefabricated panels of laminated Brush Box were used for flooring, stair treads and risers and wall panels. • An extremely hard and dense timber, Brush Box was chosen for its warm, rich colour and grain, acoustic performance and high durability. BRUSH BOX TIMBER
- 14. • The ceilings in the Concert Hall and Opera Theatre, while differing from Utzon’s intentions, are still a spectacular use of plywood. • Both ceilings are constructed of White Birch plywood panels backed with acoustic plasterboard and suspended from steel purlins. • The purlins in turn are suspended from arched steel trusses in between the shells and the ceiling. • With the trusses picking up all the loads of the ceiling and distributing them to the side of the shells, the ceiling itself no longer has any structural elements like the plywood beams in Utzon’s scheme. • A crown of plywood dominates the ceiling of the Concert Hall over the stage. • Radiating out from this is a series of ribs that cascade down to their junction with the walls
- 15. Strategy for Design in Timber: THE CONCEPT OF ARCHITECT • Timber has historically been used for acoustic applications for a number of reasons. • A timber surface does not just reflect sound, but resonates slightly, giving it a particular quality and colour. • A hard surface such as concrete reflects sound with a hard and sharp quality. • Timber is well suited to the control of excessive echo or reverberation off surfaces in performance and public spaces. • This surface treatment breaks up the sound, reducing echoes. • As a contrast to many of the hard concrete surfaces, sections of the walls in the foyers, the two theatres and other public spaces are lined with panels made up of spaced Brush Box battens over a sound absorbing mat. CEILING TIMBER WALL TIMBER PANELS SUSPENDED TIMBER

