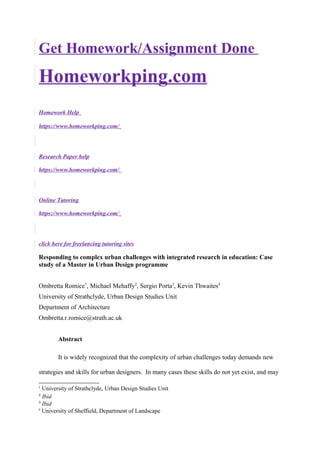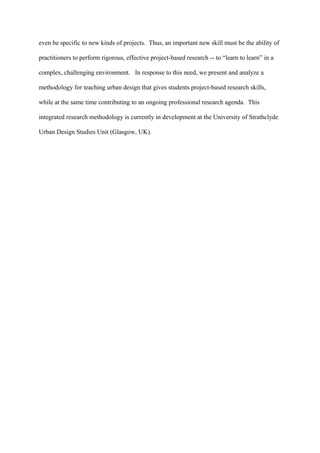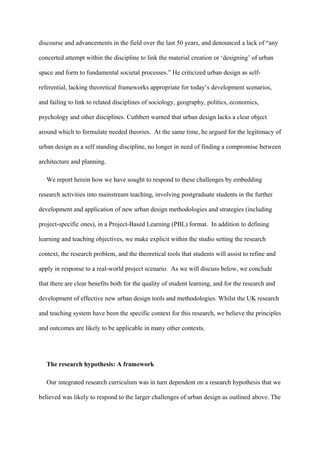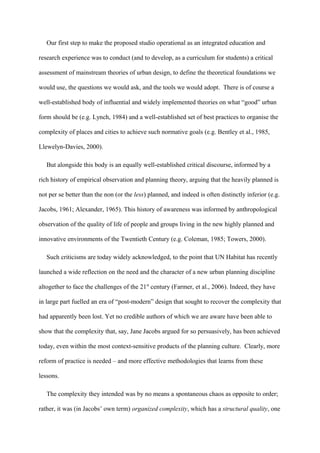196138085 urban-design-case-study
- 1. Get Homework/Assignment Done Homeworkping.com Homework Help https://www.homeworkping.com/ Research Paper help https://www.homeworkping.com/ Online Tutoring https://www.homeworkping.com/ click here for freelancing tutoring sites Responding to complex urban challenges with integrated research in education: Case study of a Master in Urban Design programme Ombretta Romice1 , Michael Mehaffy2 , Sergio Porta3 , Kevin Thwaites4 University of Strathclyde, Urban Design Studies Unit Department of Architecture Ombretta.r.romice@strath.ac.uk Abstract It is widely recognized that the complexity of urban challenges today demands new strategies and skills for urban designers. In many cases these skills do not yet exist, and may 1 University of Strathclyde, Urban Design Studies Unit 2 Ibid 3 Ibid 4 University of Sheffield, Department of Landscape
- 2. even be specific to new kinds of projects. Thus, an important new skill must be the ability of practitioners to perform rigorous, effective project-based research -- to “learn to learn” in a complex, challenging environment. In response to this need, we present and analyze a methodology for teaching urban design that gives students project-based research skills, while at the same time contributing to an ongoing professional research agenda. This integrated research methodology is currently in development at the University of Strathclyde Urban Design Studies Unit (Glasgow, UK).
- 3. Introduction Urban design professionals are now facing an unprecedented convergence of challenges within human habitat, including new economic pressures, social conflicts from immigration, and growing environmental damage. These challenges are complicated by an often accelerating scale and pace of urban development, leaving the professions poorly prepared for the results of this rapid urbanisation: unbalanced growth, chaotic patterns of use, and growing fragmentation of the essential connective structure of the city. It is widely recognised that these challenges must be addressed with a new generation of more precise tools. Scale, pace and development economics no longer allow costly social and environmental remediation. Professionals need to understand in a new way the problems and requirements of development, and identify effective locally-calibrated solutions for them – solutions that may rely more upon incremental processes and local capacity-building, and less upon large- scale remediation. We believe this means, among other things, that urban design needs an effective new form of real-time, project-based research. Such a project-based research methodology must gather evidence and understand how to act strategically on this evidence, often leveraging modest resources. It needs to move away from the currently conventional, standardised tools in urban planning and develop new, more contextual ones. New does not necessarily mean a complete break from the past; rather, it means more appropriate for unique or unprecedented problems -- that is, adaptable and manageable under the pressure of scale, and less reliant on mainstream planning frameworks. This comes at a time when a number of authors have expressed concerns about the theoretical foundations of urban design. For example, Cuthbert (2007: 177) reviewed
- 4. discourse and advancements in the field over the last 50 years, and denounced a lack of “any concerted attempt within the discipline to link the material creation or ‘designing’ of urban space and form to fundamental societal processes.” He criticized urban design as self- referential, lacking theoretical frameworks appropriate for today’s development scenarios, and failing to link to related disciplines of sociology, geography, politics, economics, psychology and other disciplines. Cuthbert warned that urban design lacks a clear object around which to formulate needed theories. At the same time, he argued for the legitimacy of urban design as a self standing discipline, no longer in need of finding a compromise between architecture and planning. We report herein how we have sought to respond to these challenges by embedding research activities into mainstream teaching, involving postgraduate students in the further development and application of new urban design methodologies and strategies (including project-specific ones), in a Project-Based Learning (PBL) format. In addition to defining learning and teaching objectives, we make explicit within the studio setting the research context, the research problem, and the theoretical tools that students will assist to refine and apply in response to a real-world project scenario. As we will discuss below, we conclude that there are clear benefits both for the quality of student learning, and for the research and development of effective new urban design tools and methodologies. Whilst the UK research and teaching system have been the specific context for this research, we believe the principles and outcomes are likely to be applicable in many other contexts. The research hypothesis: A framework Our integrated research curriculum was in turn dependent on a research hypothesis that we believed was likely to respond to the larger challenges of urban design as outlined above. The
- 5. genesis of this hypothesis was a joint book by ourselves, called Urban Sustainability Through Environmental Design (Thwaites et al, 2007) in which we reviewed current best practice, and pointed out remaining shortcomings in producing places that were sustainable from a social, economic and environmental point of view, and that could perform under the dynamic requirements of urban development today. Whilst we acknowledged enormous advances in practice in recent years, we concluded that the discipline still lacks a robust theoretical framework sufficient to allow credible analytical research. A central theme of this book was the urgent need to re-introduce a more incremental, time- conscious perspective into contemporary urban planning and design. Parallel research in urban morphology demonstrated that urban environments whose form had evolved through time under the structuring influence of social processes, rather than being delivered in pre- packaged form by professional planning and design processes, tended to be socially more diverse, experientially fulfilling and sustaining (e.g. Alexander, 1967; Habraken, 1998; Frank and Stevens, 2007). In response, we developed a framework design hypothesis to be evaluated in our research. This hypothesis had two related components, which we termed “Plot-Based Urbanism” and “Urban Seeding,” which we describe in more detail below (Porta, Romice 2010). They embody ideas that are well-established in the literature, but structured into a new kind of context-specific design methodology. It was this methodology that we wished to evaluate in the research with our students. In this sense, research was occurring at three distinct levels: one, the evaluation of the design methodologies themselves; two, the evaluation of the teaching methodologies, in the context of project-based learning; and three, the design research that the students were performing for the specific project. Briefly, Plot-Based Urbanism (PBU) recognises again (after decades of decline) the fundamental role of the plot in generating the complex spatial structure of ordinary urban
- 6. fabrics. The methodology adopts strategies to influence how the plot is shaped, its size and geometry, its relationship with the street and the street hierarchy, how it forms up street fronts and eventually urban blocks. Moreover, it engages with the ways that all this informs human activities and urban functions, and the ways that property, usage and control are maintained. The second related methodology is called “Urban Seeding,” which seeks to support the processes by which incremental changes adapts to social needs through strategic and catalytic interventions. If PBU provides the essential structures, Urban Seeding supports their completion and modification in time. It provides the capacity-building tools by which these modifications will be made in response to dynamic social needs and conditions. We chose to evaluate this framework hypothesis by assigning students to apply the methodology to actual projects, using a “research and development” format. In this way we could test the efficacy of the elements of the methodology on an actual project. In particular wewere assessing and refining the framework methodology; the students were conducting their own project-based research; and lastly, we were assessing and refining the research- based curriculum model itself. We felt that as long as these distinct activities and objectives were kept clear, this multi- stranded, integrated approach was in fact a benefit: the conclusions from one form of research would also help to inform the other. At the same time, the students would benefit from the rich environment of Project-Based Learning in two complementary forms: they would perform hands-on research work on an actual urban project; and they would assist in the larger research project to develop the framework and its tools. Research into practice: Toward a critical synthesis of theories and tools in urban design
- 7. Our first step to make the proposed studio operational as an integrated education and research experience was to conduct (and to develop, as a curriculum for students) a critical assessment of mainstream theories of urban design, to define the theoretical foundations we would use, the questions we would ask, and the tools we would adopt. There is of course a well-established body of influential and widely implemented theories on what “good” urban form should be (e.g. Lynch, 1984) and a well-established set of best practices to organise the complexity of places and cities to achieve such normative goals (e.g. Bentley et al., 1985, Llewelyn-Davies, 2000). But alongside this body is an equally well-established critical discourse, informed by a rich history of empirical observation and planning theory, arguing that the heavily planned is not per se better than the non (or the less) planned, and indeed is often distinctly inferior (e.g. Jacobs, 1961; Alexander, 1965). This history of awareness was informed by anthropological observation of the quality of life of people and groups living in the new highly planned and innovative environments of the Twentieth Century (e.g. Coleman, 1985; Towers, 2000). Such criticisms are today widely acknowledged, to the point that UN Habitat has recently launched a wide reflection on the need and the character of a new urban planning discipline altogether to face the challenges of the 21st century (Farmer, et al., 2006). Indeed, they have in large part fuelled an era of “post-modern” design that sought to recover the complexity that had apparently been lost. Yet no credible authors of which we are aware have been able to show that the complexity that, say, Jane Jacobs argued for so persuasively, has been achieved today, even within the most context-sensitive products of the planning culture. Clearly, more reform of practice is needed – and more effective methodologies that learns from these lessons. The complexity they intended was by no means a spontaneous chaos as opposite to order; rather, it was (in Jacobs’ own term) organized complexity, which has a structural quality, one
- 8. which affords the exercise of both planning by experts and forms of participation by stakeholders, acting as catalysts for local management and adaptation of the urban environment, within the parameters set through planning and formal participation. There are echoes of trends in other fields, including (as Jacobs herself noted) biology and other “sciences of complexity.” Within anthropology and sociology, the most relevant concept may be “capacity-building,” or its variant “asset-based community development” (see e.g. Kretzmann and McKnight, 1993), where the goal is not to impose a top-down solution, but to find leverage points within the existing set of conditions which will catalyze a desired transformation. These principles, which we clarified and adopted within our own theoretical review, laid the foundation for the further development and clarification of our proposed design methodology we called “urban seeding” (i.e. capacity-building through strategic and catalytic design intervention) which operates to transform the spatial structures of Plot-Based Urbanism. We took this design hypothesis to the inaugural studio, and with the students we set out to clarify in our own minds what kind of planning was best fit to set the right spatial structure for future change and adaptation. Researching the design methodology of Plot-Based Urbanism in higher education: The Strathclyde prototype We developed the studio in our Masters in Urban Design as an inter-disciplinary course, offered to students from disciplines such as planning, engineering, sociology and geography. We structured the course according to the PBU framework, using the ideas and structures discovered and illustrated so far. Our dual aim, as mentioned, was to research these theoretical principles through application of the educational practices they imply, while
- 9. simultaneously providing skills in project research to students, within a specific context of project-based learning. Again, the students learned to research their own project, and they simultaneously assisted us with the research of the curriculum as a whole, and the specific tools being developed and refined. An essential goal of the course has been to equip students with effective tools of three types: tools for the structural analysis of the urban fabric, its spaces and measures; tools for the structural analysis of the city in terms of connections and centralities; and tools for the design of the essential underlying ordinary structure of places, such that this structure is capable of changing in time, of maintaining its ordinary character, and of allowing extraordinary and novel features to be embedded where necessary. Since students are not expert in the subject field, they provide an effective test of the practicality and accessibility of the tools for a variety of users. The feedback they generate as users contributes to the refinement and further development of the theoretical models being applied, and generates material for measurable research outputs at international levels. Again, it is critical that this process occurs in the context of a real project within an immersive, Project-Based Learning environment. The context of the Masters project is commissioned by the City Council of Glasgow in partnership with local stakeholders. That allows moving the studio permanently out of the university and in the study area, with a number of benefits in terms of motivation and cohesiveness of the students’ cohorts, understanding of the place and involvement of the community (Fig 1). Typically, the study area is a portion of the city needing a structured analysis, long term development frameworks, and detailed masterplans and design solutions. This provides a unique learning and teaching opportunity grounded in a real world scenario and the opportunity for students to perform useful empirical research, within the developing framework of new theoretical perspectives and their application.
- 10. Students conduct on-site analyses of various kinds and derive both “objective” (observed) and “subjective” (perceived) qualities of space to understand the area, and the links between social, economic and civic characteristics to the formal fabric of the place. Then they develop long-term plans for the improvement of the area, formulating economic, social and physical scenarios. These transformations are recorded in Foundation Masterplans, documents which specify new street networks, nodes and areas of influence at local, neighbourhood and metropolitan level, and changes of density to support facilities redistribution (Figure2). In parallel, students work out a morphometric analysis of urban blocks of the area and of areas of similar characteristics around the city, representing well- established urban types compatible to those in the area of investigation, to understand the structurally essential properties which make up such urban forms and their proposed transformations. In doing so, the students collect fundamental formal parameters that they can then use to generate urban types that are well-adapted to the indigenous ones and their context, whilst at the same time allowing a degree of change and innovation to be added. This morphometric analysis focuses on the detailed study of the formal structural properties of plots in relation to street-fronts and street types (Figure 3). All parameters derived from the morphometric analysis are then collected and structured within the Local Urban Code (LUC) (Figure 4), a guide to accompany the development of the Detailed Masterplans that will follow. The spatial structural principles of PBU then guide the refinement of the long term strategic frameworks within Foundation Masterplans, which specify the main planning decision through two main factors: 1) changes in the type and structure of street networks and 2) the distribution of densities to accommodate changes in use and in population distribution. This step is very important, because it specifies the structural characteristics for the detailed masterplans. It indicates, on a specific street, the degree of publicness of a street fronts, and with it the number of plots, heights, setbacks,
- 11. percentage of public activity vs private, number of entrances etc characteristic of a typical street of that kind. It is important to notice here that these indications are typical, and structurally essential, but by no means impose any specific architectural style on the project. This should be left to the work of inhabitants, the subsequent architects and other stakeholders. This approach develops a fundamental principle of PBU: a focus on the structure of spaces, which should leave the largest possible room to personal articulations, arrangements and adaptations in time. By combining Foundation Masterplans and Local Urban Codes (LUC), students produce the Final Masterplans, which are comprehensive design documents at scale 1:1000 tackling infrastructural, service and detailed design decisions. They include the built form, differentiating between ordinary and extraordinary fabric; the public realm, and special events, i.e. specialist areas, public landmarks etc. Our LUC puts great emphasis on the relation between street types (and fronts) and plots. Within the blocks which derive plots are to be seen as the units of design; they will vary in their degree of autonomy within a frontage in accordance to the publicness of such frontage. The Final Masterplans contain specifications on ordinary fabric such as punctual densities, building types with their relative access, scenes (i.e. fronts behaving exceptionally to mark special character even within ordinary fabric), location of services and facilities in mixed types; on special events, such as their location, footprint and main/secondary access; and on the public realm, such as the detailed design of roads per type including signage and circulation patterns (main, secondary, tertiary, local, lane etc) and landscaping (Figure 5). More subjective characteristics, such as visual links and community significance are taken into account, and tested with local groups.
- 12. Finally, these Masterplans are developed by students acting as architects who design individual elements in accordance to the specification contained in the LUC. Thus students design individual buildings within individual plots that altogether form up street fronts and blocks that are diverse but at the same time do share fundamental characteristics derived by the LUC. The thesis pursued here is that when the structure of a place is appropriate to its location and function, its character can be designed in several fashions, but its essence will work. Conclusions Armstrong (1999) identified three research potentials of design studio teaching: 1) education research to pioneer and pilot new approaches to teaching; 2) consideration of the design studio and its outputs as theoretical creative work; 3) the studio as part of a larger research programme. The experience described fits all three points. The third point is of particular interest to us, since the development of new design methods is an ongoing endeavor of the Urban Design Studies Unit. We are now expanding this research-integrated curriculum further since it has so far produced a number of significant benefits: Students have: • Gained control of their learning process: the explicit aim of the course combined with the structured approach through each step of the design work allowed them to consistently assess their performance; • Engaged creatively: whilst they mainly work around given structural elements, they also add to the list through their morphological analysis and help develop a process to manage such elements into a replicable and useable design approach;
- 13. • Been empowered: with a clear role, they have tested research hypothesis and influenced their refining, moving away from a traditional teacher-learner relationship to a more engaged and responsible one, where they are not just recipients of pre- existent knowledge but active collaborators in the development of new one. There are of course dangers in such a combined research and education model, and in particular, there is a real danger of confusion. The different subjects of research – the evolving tools on the one hand, and the projects themselves on the other – must be kept distinct. The fast-track research and development of the tools themselves can also confuse students, who may be more comfortable learning to use well-established, easily identified tools. And yet as we noted at the outset, urban environments and their challenges are increasingly dynamic, and we are more than ever convinced that students are best-served by learning a dynamic, evidence-based, research-based approach in response. Most especially, we believe students are well-served to understand that their jobs as designers is not to impose rigid design templates, but to facilitate the kinds of collaborative, structural processes that will achieve healthier urban growth over time. In this process, research is an indispensable dynamic methodology that must be aimed at the adaptive urban subject, and simultaneously at the adaptive processes of design themselves. Details of this work and specific research outputs are available on our UDSU website, at www.udsu-strath.com. We will continue to update this site with additional results. References
- 14. Alexander, C (1965) “A city is not a tree.” Architectural Forum, 1965. Republished on rudi.net, accessed 21 March 2011 at http://www.rudi.net/pages/8755 Alexander, C (1967) “The city as a mechanism for sustaining human contact.” In: Ewald WR, ed. Environment for Man. Indiana: Indiana University Press. Armstrong, H (1999) “Design Studios as Research: An Emerging Paradigm for Landscape Architecture,” Landscape Review, 5(2), pp 5.25 Bentley.I., Alcock.A., Martin.P., McGlynn.S. and Smith.G. (1985) Responsive Environments. London: The Architectural Press. Coleman, A. (1985). Utopia on trial. London: Hilary Shipman Cuthbert, A (2007) ” Urban design: requiem for an era – review and critique of the last 50 years. In URBAN DESIGN International (2007) 12, 177–223 Farmer, P., Froimovic, M., Hague, C., Harridge, C., Narang, S., Shishido, R., et al. (2006, June). Reinventing planning: a new govenrance paradigm for managing human settlements. Retrieved March 2011, from Global Planners Network: http://www.globalplannersnetwork.org/pdf/reinventingplanningenglish.pdf Frank.K. and Stevens,Q (2007) Loose Space: possibility and diversity in urban life. London. Routledge Habraken, NJ (1998) The Structure of the Ordinary: Form and Control in the Built Environment, Cambridge: MIT Press Jacobs, J (1961) The Death and Life of Great American Cities. New York: Random House. Kretzmann J and McKnight J (1993) Building Communities from the Inside Out: A Path Toward Finding and Mobilizing a Community's Assets. Center for Urban Affairs and Policy Research, Northwestern University. Llewelyn-Davies (2000) Urban Design Compendium. London: English Partnerships and The Housing Corporation Lynch, K (1984) Good City Form, MIT Press, Cambridge MA and London Porta, S.; Romice, O. (2010) “Plot-Based Urbanism”. Paper commissioned by Architecture and Design Scotland. In print. Thwaites, K; Porta, S; Romice, O; Greaves, M (Eds, 2007) Urban Sustainability through Environmental Design. Spon Press Towers, G. (2000). Shelter is Not Enough: Transforming Multi-Storey Housing. Bristol: The Policy Press.














