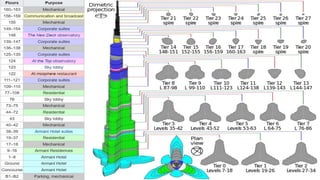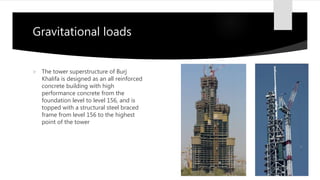Burj khalifa
- 1. BURJ KHALIFA -ROHITH SAI REDDY B.ARCH/10038/2015
- 2. SPECIFICATIONS Location: Dubai, UAE Height: 828 Mts. Area: 4,50,000 Sq.M Total storeys: 206 Architect: Adrian Smith of SOM (Skidmore, Owings & Merrill) Usage: Mixed use building Owners: Emaar properties
- 5. Design inspiration The architecture features a triple-lobed footprint, an abstraction of a desert flower named Hymenocallis (spider lilies) The tower is composed of three wings arranged around a hexagonal central core. Twenty-six helical levels decrease the cross section of the tower incrementally as it spirals skyward. A Y-shaped floor plan maximizes views of the Arabian Gulf. Viewed from the base or the air
- 6. Challenges Weak soil Mobility Gravitational loads Heat Speed of construction Wind load Seismic activity Fire safety
- 7. Foundation The soil stratum of Dubai is very week so they had to excavate up to 50m deep to get a hard rock structure But the rock that they found was fragile and saturated with ground water so that any hole made will be cured immediately The engineers filled this with a viscous polymer slurry. This pushes the rock and the ground water to the edges of the boreholes to keep it open Burj Khalifa uses a deep foundation design, consisting of both a 3.7 meter thick raft foundation and 192 bored piles
- 8. Mobility The Burj can accommodate about 35,000 people at a time The building consists of 57 elevators and 8 escalators some of which travel at 35 kmph Also has a service/ fireman's elevator which have a capacity to hold about 5,500kg
- 9. Gravitational loads The tower superstructure of Burj Khalifa is designed as an all reinforced concrete building with high performance concrete from the foundation level to level 156, and is topped with a structural steel braced frame from level 156 to the highest point of the tower
- 10. Buttressed core The structural system for the Burj Dubai can be described as a “buttressed-core” Each wing, with its own high performance concrete corridor walls and perimeter columns, buttresses the others via a six-sided central core
- 11. Cladding system The exterior cladding is comprised of reflective glazing with aluminium and textured stainless steel spandrel panels and stainless steel vertical tubular fins The biggest challenge with glass cladding is the heat it absorbs- both UV radiations from the sun and IR radiations from the heat reflected by the sand The panels used have 2 layers. The outer layer has a coating of metal that reflects UV radiation and the inner layer has a coating of silver to reflect IR radiation
- 12. Cladding system Close to 26,000 glass panels, each individually hand-cut, were used The cladding system is designed to withstand Dubai's extreme summer heat and wind speeds up to 75kmph A World War II airplane engine was used for dynamic wind and water testing
- 13. Speed of construction In a project of 1.5 Bn dollars, every day is precious The formworks were fitted on to cranes and precast rebars were inserted into them and concrete was then pumped into the formworks The 25000 tonnes of concrete was pumped to the top floors by specially designed machines that use a 630 Hp engine (greater than a Bugatti Chiron) in 14 minutes The mixture needs to be in the right composition so as not to set earlier in the pipes or not too late as to create delays in setting It takes 12 hrs for the concrete to set and in this way a floor was completed every 3 days
- 14. Wind load The higher the building goes the stronger the winds get and in this region the winds were known to pick up speeds of more than 80kmph but they diverted the loads by employing some methods Varying the building shape along the height Reducing the floor plan along the height Using the building shapes to introduce spoiler type of effects Change the orientation of the tower in response to wind directionality Even with this strategic design, the 206-story Burj Khalifa still sways slowly back and forth by about 2 meters at the very top
- 15. Earthquakes The region is said to experience moderate seismic activity and thus is not the governing factor in the design (wind load is the governing factor) That being said, the structure can still withstand an earthquake which registers 6 on the Richter scale
- 16. Fire safety Fire alarms, sprinkler systems, stairwell pressurization and smoke evacuation systems are the primary fire safety system The Burj is also equipped with 38 fire and smoke resistant evacuation lifts Pressurized and air-conditioned refuge areas are designed on almost every 25th floor of this tower to ensure better safety as occupants can’t walk down160 floors in one go These refuge rooms are made of RCC and fire proof sheets that resist the heat up to 2hrs and have a special supply of air which pumps through fire resistant pipes
- 17. Some awe-inspiring facts During peak cooling hours, Burj Khalifa requires about 10,000 tons of cooling, equivalent to the cooling capacity of approximately 10,000 tons of melting ice The ambient temperature at the tip of Burj Khalifa is six degrees cooler than the temperature at ground level If you were to take all the concrete used in Burj Khalifa and lay a sidewalk, it would be 2,065 kilometres It took 22 million man hours to build the tower
- 18. Some records held by the Burj khalifa Tallest building Tallest man-made structure Tallest free-standing structure Largest number of storeys Highest occupied floor Highest outdoor observation deck World record for vertical concrete pumping Tallest service elevator Highest aluminium and glass facade
- 19. Questions What is the reason for the selection of the shape of the structure instead of the traditional forms (apart from the reason to redirect winds)? The temperatures reach up to 50 degree Celsius and are not suitable for the concrete to be allowed to set. What would you have done to overcome this problem?
- 20. Bibliography www.Wikipedia.org www.burjkhalifa.ae www.archdaily.com www.youtube.com/natgeo www.emaar.com



















