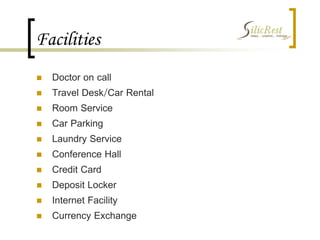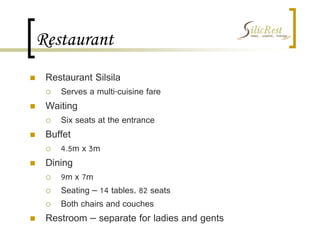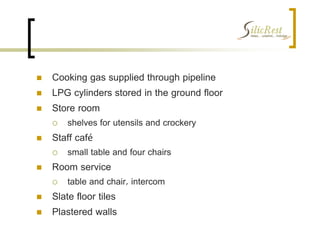Case study - Hotel Silicrest
- 1. Hotel Silicrest # 624, 80 feet road, Koramangala, Bangalore Presented by: Naina Deshmukh Acharya’s NRV School of Architecture
- 2. Location Bangalore international airport Majestic bus stand City railway station MG road metro station Electronic city Sarjapur road - 45km : 1hr, 3min - 12km : 25min - 12km : 25min - 7km : 19min - 13.9km : 17min - 1.2km : 3min
- 3. Site Orientation – east Climate – temperate Located in a commercial suburb Main road on the Eastern side and cross road on the southern side Sparse vegetation that of the trees by the roads No set backs
- 4. View from the south-east corner
- 5. Layout Ground floor: Parking Reception Manager’s cabin Rest room Service entrance Panel room o Maintenance room o Diesel generators o Transformers o Underground water storage o Cooking gas store First floor Conference Ten Standard rooms Pantry
- 6. Fourth floor Restaurant Kitchen Store room Wash Fifth floor Administration Geyser Water softener Elevator maintenance AC plants Second floor 11 standard rooms Third floor 6 standard rooms 5 deluxe rooms
- 7. Facilities Doctor on call Travel Desk/Car Rental Room Service Car Parking Laundry Service Conference Hall Credit Card Deposit Locker Internet Facility Currency Exchange
- 8. Reception Travel desk 4m x 5m Seating for six with a center table Display of five different time zones Vice president’s chamber Restroom Elevator Staircase Air conditioned Entrance doorway faces east
- 10. Travel desk and enquiry
- 11. Manager’s cabin, rest room and lift
- 12. Room amenities As a 3-star business hotel, Silicrest offers Accommodation 27 well-furnished rooms in the Standard Room category 5 in the Deluxe room category Room service Only up to 11pm
- 13. air-conditioning television DVD player intercom facility direct dial telephone Wi-Fi internet access fruit basket mini bar attached washroom with a shower area hot & cold running water and bathroom toiletries. All rooms come complete with in-room amenities such as tea/coffee maker mineral water iron & ironing board study table daily newspaper safe deposit locker
- 14. Standard room 3m x 4m + shower room 1.5m x 3m Bed 1.5m x 2m + 2 side tables (with drawers) Luggage rack included in the wardrobe Circular coffee table + 2 chairs Two rectangular tables
- 15. Standard room
- 16. Standard room
- 17. Deluxe room 5m x 6m, including shower room Shower room 2.5m x 1.4m Bed 1.5m x 2m + 2 side tables (with drawers) Separate luggage rack Circular coffee table + 2 chairs Two rectangular tables
- 18. Features of the rooms Attached shower room Temperature in the rooms without air conditioning 220C Door lock card system with energy saver device Delay timer card lights and AC off after 2min of key tag removal from its holder Centralized air conditioning Thermostat provided in each room
- 19. Windows in rooms - 3 nos. Each measuring 0.5m x 1.5m Sill level 0.7m from the floor Window frames – white, plain glass, no grills Windows of rooms that open on the northern side have safety grills Vitrified floor tiles Each tile measures 0.6m x 0.6m
- 20. Air conditioning in the rooms and exhaust in the bathroom
- 21. Features of the bathrooms Each bathroom comprises of a shower area, counter top sink, western closet and shelves Shower both hot and cold water supply Western closet wall hung and ceramic Sink circular and ceramic, counter top Counter black polished granite, holds toiletries
- 22. Shower area is separated by a shower curtain Shelves hold towels and napkins Anti skid vitrified floor tiles Each tile measures 0.6m x 0.6m Tiled walls No windows Exhaust duct on the roof
- 23. Shower room
- 24. Conference Conference facilities at the hotel are offered with the help of a conference hall that can easily accommodate up to 20 covers Room dimension 7m x 5.5 m Conference table 3.5m x 1.2m Rectangular 12 chairs Projector + screen Shelves on one western side
- 25. Air conditioning Centralized and portable Windows on the southern side overlooking a street Windows – 3 nos. Each measuring 0.5m x 1.5m White window frames, plain glass, no safety grills Sill level 0.7m from the floor Wooden flooring No attached rest room
- 26. Interior of the conference room
- 27. View of the conference room from the lobby
- 28. Restaurant Restaurant Silsila Serves a multi-cuisine fare Waiting Six seats at the entrance Buffet 4.5m x 3m Dining 9m x 7m Seating – 14 tables, 82 seats Both chairs and couches Restroom – separate for ladies and gents
- 29. Dining
- 30. Granite clad column in the buffet area obstruction also not aesthetic Non vitrified tile flooring Each tile measures 0.6m x 0.6m Walls plastered Air conditioned Windows on the southern wall No grills Sill level 0.7m from the floor
- 31. Dining entrance
- 32. Dining
- 33. Buffet
- 34. Restroom
- 35. Sink and water closet
- 36. Kitchen Cooking area 4.6m x 15m includes a small table and chair for the kitchen in- charge Wash - 4m x 2.5m Store room - 4m x 3m Staff café - 4m x 3m Room service - 2.5m x 2.5m
- 37. Cooking area includes: four separate sections with cooking ranges for various cuisines grill two clay ovens counter for storage freezers and chillers for cold storage Distance between cooking range and storage counter – 2.3m Order slips are hung on the wall by preference by many hooks, facing the cooking area
- 38. Cooking area
- 39. Cooking range top - 0.6 x 1.35m depth - 0.9m Chillers in-built in the counters Freezers separately placed All cooking ranges, counters, chillers are of stainless steel Wash area has two regions for cleaning and drying Exhaust ducts provided
- 40. Cooking range, chiller, grill, clay oven
- 41. Wash
- 42. Cooking gas supplied through pipeline LPG cylinders stored in the ground floor Store room shelves for utensils and crockery Staff café small table and four chairs Room service table and chair, intercom Slate floor tiles Plastered walls
- 43. Staff café, room service
- 44. Cooking gas
- 45. Emergency exit near the staff cafe Emergency exit door opens inwards Leads to a spiral staircase Staircase and railing Iron width 0.8m riser 0.15m tread 0.3m
- 46. Emergency exit in the kitchen
- 47. Lobby 1.15m wide Carpeted Walls plastered Air conditioned Fans used to dry carpet after washing Windows in the lobby near the staircase Windows – white frame, plain glass, no safety grills Heavy curtains used on the windows Sill level – 0.7m from the floor
- 48. Lobby on the third floor
- 49. Service ducts in the lobby telephone, water, Wi-Fi and electricity Doors of service ducts are camouflaged painted the same as the walls AC ducts In the lobby near the window, on the roof Fire extinguishers for electrical fires Each fire extinguisher – 2kg capacity
- 50. Service ducts in the lobby - water and electricity
- 52. Service entrance On the southern side Metal grills around the entrance Manned by security guard Finger print reader Restricted entry Leads to the maintenance department
- 53. Service & staff entrance on the southern side
- 55. Panel room Located on the ground floor Panel boards AC Electricity Water Telephone Wi-Fi Also hold transformers BESCOM and BWSSB meters
- 56. Panel room
- 57. Diesel generators Located on the ground floor Diesel generators Two nos. 1.25l and 2.5l Separate generators reduce load and over heating The diesel is stored in tanks under the generators Geysers used two times a day for a total of four hours
- 58. 1.25l generator
- 59. Diesel generator and kitchen exhaust on the terrace
- 60. Water storage Underground sump on the eastern side Capacity 27,000l Both bore well and BWSSB lines used Private tankers not required
- 61. Geyser and water softener Located on the fifth floor Capacity of geyser – 2500l Capacity of water softener – 1000l Diesel burner used for geyser Water softener filtering resin needs to be replaced every year Two fire extinguishers 5kg capacity each Elevator maintenance room is also here
- 63. Elevators Two elevators Public elevator and service elevator Public elevator placed near the staircase 1.83m x 1.52m Capacity – 612kg 9 persons Connects ground floor, first floor, second floor, third floor and fourth floor
- 64. Service lift placed in the service areas 1.22m x 1.52m 5 persons Connects ground floor maintenance department, first floor, second floor, third floor and fourth floor kitchen Elevator maintenance room in the fifth floor Accessed by a metal door Door opens outwards
- 65. Lift m/c room
- 66. AC plants Two plants For 32 rooms Located on the terrace A staircase in the buffet area on the fourth floor leads to the terrace Wooden staircase No railing width 0.8m each tread flanked by indoor potted plants
- 67. AC plants for the 32 rooms
- 68. Staircase in the restaurant leading to the AC plants
- 69. Energy consumption Electricity 450 units per day AC – 75 units per day Water – generally bore well water used Bore well water – 27000l per day BWSSB – 5000l per day Diesel – 250l per day Geyser – 12l per day Cooking gas – 19kg per day One commercial cylinder per day
- 70. Safety measures Fire extinguishers 2kg fire extinguishers In the lobbies near the service ducts and staircases 5kg fire extinguishers In the kitchen, near lift m/c room, diesel burner, geyser and water softener 10kg fire extinguishers In the maintenance department near the diesel generators, diesel storage tanks, LPG cylinder storage and pipeline
- 71. Fire exits Exit in the kitchen Windows on the eastern and southern side can be used during emergencies for rescue No security cameras Property manned by four security guards
- 72. Inference Building faces east However only lobbies open on the east Heavy curtains used on the windows in the lobbies Therefore, direct sunlight can be avoided Interiors Simple and elegant Plastered walls with paints of light hues Focus on mood lighting Suiting the business atmosphere
- 73. Rooms Windows on the north or south Hence, direct sunlight is avoided Air conditioning is rarely required as the climate is temperate and the windows provide adequate ventilation Circulation and space utilization is appropriate and meet ideal design standards Shower rooms Circulation and space utilization is appropriate and meet ideal design standards
- 74. Restaurant The column in the buffet area is an obstruction Natural lighting with windows on the north and eastern side Otherwise, circulation and space utilization is appropriate and meet ideal design standards Kitchen Circulation and space utilization is appropriate and meet ideal design standards Cooking area is hygienic and well maintained Vegetarian and non vegetarian dishes cooked in the same area
- 75. Lobbies The service ducts are camouflaged Service ducts are easily accessible Fire safety – fire extinguishers Carpeted floor – prevents slipping but can be dangerous during fire Staircases and elevators Meet the standards of ideal dimensions Finger print recognition at the service entry provides additional security
- 76. Fire exits Fire exit sign boards are displayed but fire exit plan not displayed anywhere Only one fire exit i.e., in the kitchen The door leading to the fire exit opens inwards whereas it is supposed to open outwards The windows on the east and north are not grilled, hence can be used for rescue during emergencies Fire extinguishers Capacities – 2kg, 5kg and 10kg Placed at appropriate spots
- 77. Acknowledgement I would like to express my gratitude to all those who gave me the opportunity to complete this case study successfully, Mr. Kunal – Manager, Hotel Silicrest Mr. Lavit – Restaurant manager, Silsila Mr. Mahadev – Technical manager Mr. Rupesh – Housekeeping supervisor Mr. Punith Benard












































































