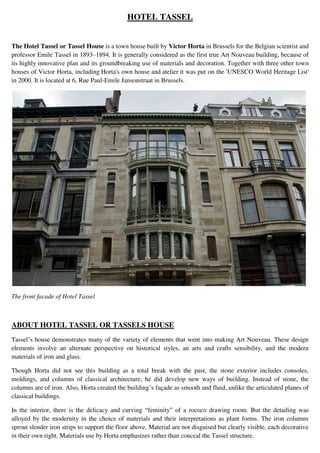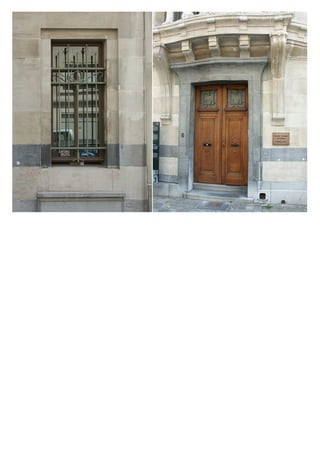Hotel tassel
- 1. HOTEL TASSEL The Hotel Tassel or Tassel House is a town house built by Victor Horta in Brussels for the Belgian scientist and professor Emile Tassel in 1893–1894. It is generally considered as the first true Art Nouveau building, because of its highly innovative plan and its groundbreaking use of materials and decoration. Together with three other town houses of Victor Horta, including Horta's own house and atelier it was put on the 'UNESCO World Heritage List' in 2000. It is located at 6, Rue Paul-Emile Jansonstraat in Brussels. The front facade of Hotel Tassel ABOUT HOTEL TASSEL OR TASSELS HOUSE Tassel’s house demonstrates many of the variety of elements that went into making Art Nouveau. These design elements involve an alternate perspective on historical styles, an arts and crafts sensibility, and the modern materials of iron and glass. Though Horta did not see this building as a total break with the past, the stone exterior includes consoles, moldings, and columns of classical architecture, he did develop new ways of building. Instead of stone, the columns are of iron. Also, Horta created the building’s façade as smooth and fluid, unlike the articulated planes of classical buildings. In the interior, there is the delicacy and curving “feminity” of a rococo drawing room. But the detailing was alloyed by the modernity in the choice of materials and their interpretations as plant forms. The iron columns sprout slender iron strips to support the floor above. Material are not disguised but clearly visible, each decorative in their own right. Materials use by Horta emphasizes rather than conceal the Tassel structure.
- 2. Horta’s organization of interior space was quite innovative. Two light wells filled the rooms with natural light, and the floor plans had a fluid and asymmetrical flow. To achieve an integrated design whole, Horta instead on designing all interior décor elements. The stair rail and painted wall decoration, the mosaic flooring, light fixtures, hardware and door handles are elements of his total design. Such a complete visual environment was a thoroughly modern design statement, one that placed contemporary man in a fully contemporary setting. The building is still in use as a headquarters for a firm at 6, Rue Paul-Emile Janson, Brussels. Sadly, the current tenant, a private company, has decided to place commercial stickers in some of the Tassel House windows, thus destroying the elegance of the total facade. The entrance of the Hotel Tassel (left) The famous staircase in Hotel Tassel (Right)
- 3. DESIGN ELEMENTS 1. The narrow, symmetrical front facade Built for the Belgian scientist Edmond Tassel, this building is considered by some scholars to be the first Art Nouveau building in Brussels. It is certainly Horta’s first mature work in this style. Horta made a break with the past here by using stone and the modern material, metal, in domestic architecture. The modernity of the Horta’s town house is also signaled by the extensive use of glass, where the window sizes may indicate the function of the interiors. The facade includes classical elements like moldings and columns but here some of the columns are iron, not stone, and the entablature is metal, complete with exposed rivets. In addition, this town house has features that would become characteristic of Horta’s domestic architecture: - an open floor plan; - a use of natural light; - a unity of architecture, interior decoration, and furniture. A large bay window, extending over two stories, dominates the front façade. While the entrance is shaded by the classical overhanging lintel with enormous brackets, the rest of the central bay is glazed and features the lightest and most slender of metal supports.
- 4. 2. The Mezzanine floor Tassel’s smoking room lay behind these windows with the small stone columns with tendrils gripping the iron lintel above and the base below. The exposed rivets seem part of the decorative program.
- 5. 3. The central curved bay with details of the bow window The bowing forward of the entire central bay has parallels with the linear curves within. Apparently, the interior is even more striking in its use of linear interior architecture as well as curvilinear decoration on walls, stairways and floors.
- 6. 4. The ground floor and entrance







