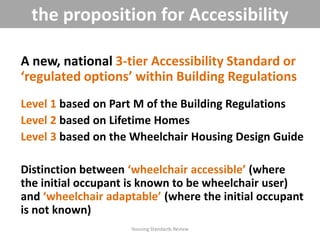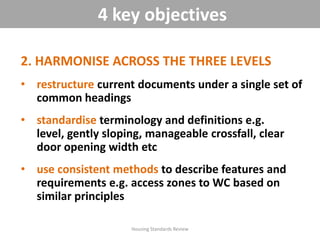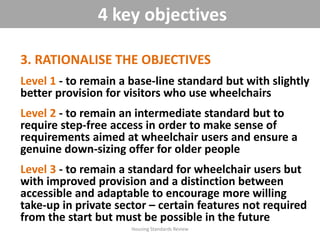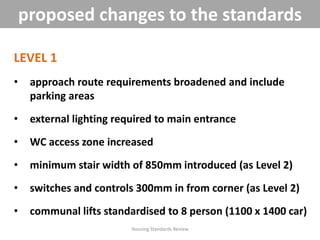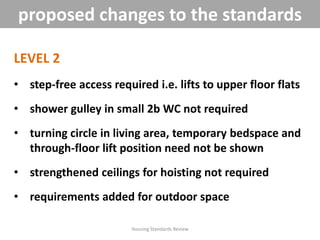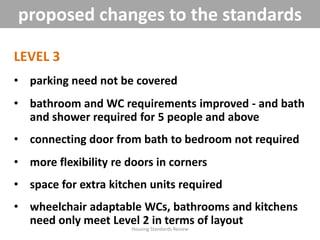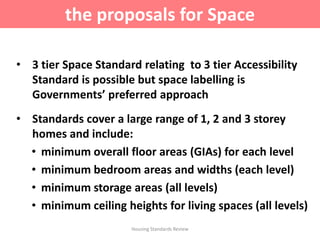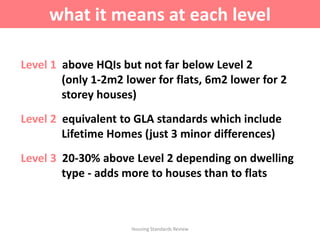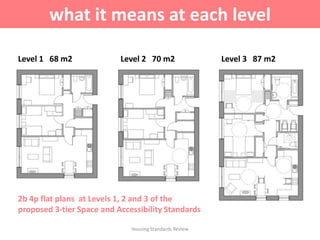Technical Overview of proposed Access Standards for Housing 2013
- 1. A new, national 3-tier Accessibility Standard or ‘regulated options’ within Building Regulations Level 1 based on Part M of the Building Regulations Level 2 based on Lifetime Homes Level 3 based on the Wheelchair Housing Design Guide Distinction between ‘wheelchair accessible’ (where the initial occupant is known to be wheelchair user) and ‘wheelchair adaptable’ (where the initial occupant is not known) Housing Standards Review the proposition for Accessibility
- 2. 1. CONSOLIDATE TO IMPROVE COMPLIANCE, ASSESSMENT AND OUTCOMES bring current accessibility standards together to: • make it easier to find and use them • facilitate assessment by one competent authority instead of multiple agencies (Building Control) • improve outcomes through better understanding and more rigorous checking procedures – ‘on site’ rather than ‘off plan’ Housing Standards Review 4 key objectives
- 3. 2. HARMONISE ACROSS THE THREE LEVELS • restructure current documents under a single set of common headings • standardise terminology and definitions e.g. level, gently sloping, manageable crossfall, clear door opening width etc • use consistent methods to describe features and requirements e.g. access zones to WC based on similar principles Housing Standards Review 4 key objectives
- 4. Housing Standards Review 4 key objectives Level 1 WC Level 2 WC Level 3 WC
- 5. 3. RATIONALISE THE OBJECTIVES Level 1 - to remain a base-line standard but with slightly better provision for visitors who use wheelchairs Level 2 - to remain an intermediate standard but to require step-free access in order to make sense of requirements aimed at wheelchair users and ensure a genuine down-sizing offer for older people Level 3 - to remain a standard for wheelchair users but with improved provision and a distinction between accessible and adaptable to encourage more willing take-up in private sector – certain features not required from the start but must be possible in the future Housing Standards Review 4 key objectives
- 6. Housing Standards Review 4 key objectives Level 3 WCs and bathrooms showing easy conversion from adaptable to accessible
- 7. 4. REVIEW THE INDIVIDUAL STANDARDS • update to reflect current practice e.g. room to room hoisting now less common, bathroom layouts need to be achievable in flats • omit requirements that could be provided if/when necessary without being stated e.g. temporary bedspace, through-floor lift provision at Level 2 • increase requirements where necessary e.g. improved bathroom provision at Level 3 Housing Standards Review 4 key objectives
- 8. Housing Standards Review 4 key objectives Level 3 kitchen showing easy conversion from adaptable to accessible
- 9. LEVEL 1 • approach route requirements broadened and include parking areas • external lighting required to main entrance • WC access zone increased • minimum stair width of 850mm introduced (as Level 2) • switches and controls 300mm in from corner (as Level 2) • communal lifts standardised to 8 person (1100 x 1400 car) Housing Standards Review proposed changes to the standards
- 10. LEVEL 2 • step-free access required i.e. lifts to upper floor flats • shower gulley in small 2b WC not required • turning circle in living area, temporary bedspace and through-floor lift position need not be shown • strengthened ceilings for hoisting not required • requirements added for outdoor space Housing Standards Review proposed changes to the standards
- 11. LEVEL 3 • parking need not be covered • bathroom and WC requirements improved - and bath and shower required for 5 people and above • connecting door from bath to bedroom not required • more flexibility re doors in corners • space for extra kitchen units required • wheelchair adaptable WCs, bathrooms and kitchens need only meet Level 2 in terms of layout Housing Standards Review proposed changes to the standards
- 12. 1. No local variations permitted to the standards 2. Local Authorities decide how many homes required at Levels 2 and 3 based on local need and subject to viability testing 3. Possibility of complimentary 3 tier Space Standard, but unlikely to become regulation 4. Planning applications get much easier 5. Possible separation of housing regulations Housing Standards Review other important aspects of the proposals
- 13. • 3 tier Space Standard relating to 3 tier Accessibility Standard is possible but space labelling is Governments’ preferred approach • Standards cover a large range of 1, 2 and 3 storey homes and include: • minimum overall floor areas (GIAs) for each level • minimum bedroom areas and widths (each level) • minimum storage areas (all levels) • minimum ceiling heights for living spaces (all levels) Housing Standards Review the proposals for Space
- 14. • Starting point for all levels of Space Standard is furniture and activity spaces of HQI and LHDG • Spatial implications of proposed Accessibility Standards then added to produce the floor areas and room sizes • Working Group felt that 3 levels of Accessibility imply different amounts of Space and that Space standards should not vary for any other reason Housing Standards Review the rationale behind the standard
- 15. Level 1 above HQIs but not far below Level 2 (only 1-2m2 lower for flats, 6m2 lower for 2 storey houses) Level 2 equivalent to GLA standards which include Lifetime Homes (just 3 minor differences) Level 3 20-30% above Level 2 depending on dwelling type - adds more to houses than to flats Housing Standards Review what it means at each level
- 16. Housing Standards Review what it means at each level Level 1 68 m2 Level 2 70 m2 Level 3 87 m2 2b 4p flat plans at Levels 1, 2 and 3 of the proposed 3-tier Space and Accessibility Standards
- 17. YES ! • Space really matters - to everyone • all homes should be capable of working adequately when fully occupied - otherwise it leads to under- occupancy and is an inefficient way to house people • older and disabled people need larger rooms than the market chooses to provide • not enough to set standards for affordable housing only - homes change tenure over time Housing Standards Review does Levitt Bernstein support Space Standards?
- 18. …but we mind about everything else too – • beautiful buildings and spaces • daylight and sunlight • ecology and biodiversity • energy efficiency and carbon footprint • play areas and public realm • private outdoor space and cycle storage • safety and security • water efficiency and flood mitigation Housing Standards Review does Levitt Bernstein support Space Standards?
