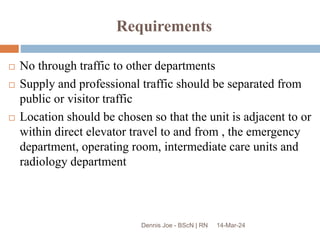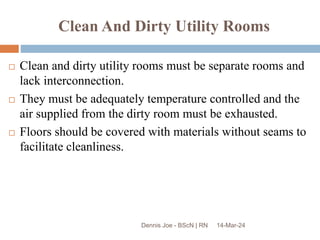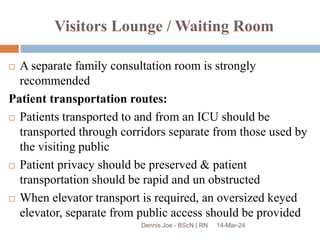Lecture 2 - Layout of the Critical Care Unit.pptx
- 1. ICU ORGANIZATION Dennis Joe BScN | RN – Pwani
- 2. Objectives 1. Know the team to use in the organization of a critical care unit 2. Look at the structures involved 3. ICU tour 14-Mar-24 Dennis Joe - BScN | RN
- 3. Introduction Requires intelligent planning An institute May plan beds into multiple units under separate management by single discipline specialist- Medical ICU Surgical ICU… The number of ICU beds in a hospital ranges from 1- 10 per 100 total beds Multidisciplinary requires more beds than single specialties 14-Mar-24 Dennis Joe - BScN | RN
- 4. Organization of ICU ICUs with fewer than 4 beds are not cost effective and over 20 beds are unmanageable ICU should be sighted in close proximity to relevant areas- Operating rooms, Acute wards, emergency department There should be sufficient number of lifts available to carry these critically ill patients to different areas Therapeutic elements in ICU environment Windows and art that provides natural views- Views of nature can reduce stress, Hasten recovery, lower blood pressure and lower pain medication needs 14-Mar-24 Dennis Joe - BScN | RN
- 5. Organization of ICU Family participation, including facilities for overnight stay and comfortable waiting rooms Providing a measure of privacy and personal control through adjustable curtains and blinds, accessible bed controls and TV and CD players Noise reduction through computerized pagers and silent alarms 14-Mar-24 Dennis Joe - BScN | RN
- 6. ICU Team ICU design should be approached by multidisciplinary team consisting of: 1. ICU medical directors 2. ICU nurse manager 3. The chief architect 4. The operating engineering staff Other additional members: 1. Interior designer 2. Staff nurses 3. Physicians 14-Mar-24 Dennis Joe - BScN | RN
- 7. ICU Team The chief architect must be experienced in hospital space programming and hospital functional planning The engineer should be experienced in the design of mechanical and electrical systems for hospitals especially critical care units Floor plan and design: Should be based on patient admission pattern Need for support facilities such as nursing station, storage, clerical space, administrative or educational requirements Services that are essential to the individual Institutions 14-Mar-24 Dennis Joe - BScN | RN
- 8. Requirements 8-12 beds per unit is considered best from a functional perspective Each health care facility should consider the need for positive and negative pressure isolation rooms within the ICU The need will depend purely on patient population and state department of public health requirements Each ICU should geographically distinct area within the hospital with controlled access 14-Mar-24 Dennis Joe - BScN | RN
- 9. Requirements No through traffic to other departments Supply and professional traffic should be separated from public or visitor traffic Location should be chosen so that the unit is adjacent to or within direct elevator travel to and from , the emergency department, operating room, intermediate care units and radiology department 14-Mar-24 Dennis Joe - BScN | RN
- 10. Patient Areas Patients must be situated in a way that direct visualization by health care providers is possible at all times This permits the monitoring of patient status under both routine and emergency circumstances The design is to allow a direct line of vision between the patient and the central nursing station Sliding glass doors and partition are preferred if the patient is in a room This will increase access to the room in emergency situations 14-Mar-24 Dennis Joe - BScN | RN
- 11. Central Station A central nursing station should provide a comfortable area of sufficient size to accommodate all necessary staff functions There must be adequate overhead and task lighting A well mounted clock should be present Adequate space for computer terminals and printers is essential when automated systems are in place Patients records should be readily accessible 14-Mar-24 Dennis Joe - BScN | RN
- 12. Requirements Adequate surface space and sitting for medical record charting by both physicians and nurses should be provided Shelving, file cabinets and other storage for medical forms must be located so that they are readily accessible by all personnel requiring their use. Although a secretarial area may be located separately, from the central station, it should be easily accessible as well. 14-Mar-24 Dennis Joe - BScN | RN
- 13. X-ray Viewing Area A separate room or distinct area near each ICU or ICU cluster should be designated for the viewing and storage of patient’s radiographs An illuminated viewing box of an appropriate size should be present to allow for the simultaneous viewing of serial radiographs. A bright light should also be available 14-Mar-24 Dennis Joe - BScN | RN
- 14. Work Areas and Storage Work areas and storage for critical supplies should be located within or adjacent to each ICU. There should be a separated medication area of at least 50sq feet containing a refrigerator for pharmaceuticals, double locking safe for controlled substances and a sink with hot and cold running water. Counter pots must be provided for medication preparation and cabinets should be available for storage of medication and supplies. 14-Mar-24 Dennis Joe - BScN | RN
- 15. Receptionist Area Each ICU or ICU cluster should have receptionist area to control visitor access. Ideally it should be located so that all visitors must pass by this area before entering the ICU. The receptionist should be linked to the ICU by telephone or other intercommunication system. It is desirable to have a entrance that is different from other healthcare professionals. Visitors entrance should be securable if need arises. 14-Mar-24 Dennis Joe - BScN | RN
- 16. Special Procedure Room If a special procedure is desired it should be located within or adjacent to the ICU. One special procedure room may serve several ICU’s in close proximity. Consideration should be given to ease of access for patients transported from areas outside the ICU Room size should adequate to accommodate necessary equipment and personnel. 14-Mar-24 Dennis Joe - BScN | RN
- 17. Special Procedure Room Monitoring capabilities, equipment, support services and safety considerations must be consistent with those provided in the ICU. Work services and storage areas must be adequate enough to maintain all necessary supplies and permits the performance of all desired procedures without the need for health care personnel to leave the room. 14-Mar-24 Dennis Joe - BScN | RN
- 18. Clean And Dirty Utility Rooms Clean and dirty utility rooms must be separate rooms and lack interconnection. They must be adequately temperature controlled and the air supplied from the dirty room must be exhausted. Floors should be covered with materials without seams to facilitate cleanliness. 14-Mar-24 Dennis Joe - BScN | RN
- 19. Clean And Dirty Utility Rooms The clean utility room should be used for the storage of all clean and sterile supply and may also be used for the shelving and cabinets for storage. The dirty utility room must contain a clinical sink. Separate covered containers must be provided for soiled linen and waste materials. There should be designated mechanism for disposal of items contaminated by body fluids Sharp containers should be available 14-Mar-24 Dennis Joe - BScN | RN
- 20. Equipment Storage An area must be provided and securing of large patient care equipments items not in active use Space should be adequate enough to provide easy access, easy location of desired equipment and easy retrieval Grounded electrical outlets should be provided with the storage area in sufficient numbers to permit recharging of battery operated items 14-Mar-24 Dennis Joe - BScN | RN
- 21. Nourishment Preparation Area A patient nourishment preparation area should be identified and equipped with food preparation surfaces, an Ice making machine, a sink with hot and cold water, A sink with hot and cold running water, microwave and refrigerator The refrigerator should not be used to save laboratory statements 14-Mar-24 Dennis Joe - BScN | RN
- 22. Staff Lounge Staff must be available in or near each ICU or ICU cluster to provide for a comfortable relaxing environment Secured locker facilities, showers and toilets should by present The area should include comfortable seating and adequate nourishment storage & preparation facilities including a refrigerator, microwave The lounge must be linked to the 100 by telephone or intercommunication system and emergency cardiac arrest alarms should be audible within 14-Mar-24 Dennis Joe - BScN | RN
- 23. Conference Rooms A conference should be conveniently located for ICU physician and staff The room must be linked to each relevant ICU by telephone or other intercommunication system & emergency cardiac arrest alarms should be audible I the room The conference room may have multiple purposes including continuing education, house staff education or multidisciplinary patient care conferences 14-Mar-24 Dennis Joe - BScN | RN
- 24. Conference Rooms Conference is ideal for the storage for medical & nursing reference materials and resources, computerized interactive self paced learning equipment 14-Mar-24 Dennis Joe - BScN | RN
- 25. Visitors Lounge / Waiting Room A visitor's lounge /waiting area should be provided near each ICU or ICU cluster Visitor access should be controlled from the receptionist area One and a half to two seats per critical care bed are recommended Public telephones ( preferably with privacy enclosures and dining facilities must be available to visitors Television and screen should be provided 14-Mar-24 Dennis Joe - BScN | RN
- 26. Visitors Lounge / Waiting Room Public toilet facilities and drinking fountain should be located within the lounge area or immediate adjacent Warm colors, carpeting, indirect soft lighting and windows are desirable A variety of seating, including upright lounge and reclining chairs is also desirable Educational materials and lists of hospital and community-based support and resource service should be displayed 14-Mar-24 Dennis Joe - BScN | RN
- 27. Visitors Lounge / Waiting Room A separate family consultation room is strongly recommended Patient transportation routes: Patients transported to and from an ICU should be transported through corridors separate from those used by the visiting public Patient privacy should be preserved & patient transportation should be rapid and un obstructed When elevator transport is required, an oversized keyed elevator, separate from public access should be provided 14-Mar-24 Dennis Joe - BScN | RN
- 28. Supply and Service Corridors A perimeter corridor with easy entrance and exit should be provided for supplying and servicing each ICU Removal of soiled items and waste should also be accomplished through this corridor This helps to minimize any disruption of patient care activities and minimizes unnecessary noise 14-Mar-24 Dennis Joe - BScN | RN
- 29. Supply and Service Corridors The corridor should be at least 8 feet in width Door ways, openings and passages into each ICU must be 36 inches in width to allow easy and unobstructed movement of equipment & supplies Floor coverings should be chosen to withstand heavy use and allow heavy wheeled equipment to be moved without difficulty 14-Mar-24 Dennis Joe - BScN | RN
- 30. Patient Modules Ward type ICUs should at least 225 square feet of clear floor area per bed ICUs with individual patient modules should allow at least 250 squire feet per room A cardiac arrest/emergency alarm button must be present and every bedside within the ICU Storage should be provided for each personal belonging, patient supplies, linen and toiletries Locking drawers and cabinets must be used if syringes & pharmaceutical agents are stored in the bedside Personal belonging should not be kept in the ICU, rather these should be held by hospital security until the patient is discharged 14-Mar-24 Dennis Joe - BScN | RN
- 31. Utilities Each ICU must have: 1. Electrical power 2. Water, oxygen 3. Compressed air 4. Vacuum 5. lighting 14-Mar-24 Dennis Joe - BScN | RN
- 32. Water Supply Should be from a certified source Dialysis water should further be treated Hand washing sinks should be deep and wide enough to prevent splashing preferably equipped with elbow taps Must be available near the patients rooms or bed 14-Mar-24 Dennis Joe - BScN | RN
- 33. Computerized Charting These systems provide for paperless data management, order entry and nurse and physician charting If and when a decision is made to utilize this technology, it is important to integrate such a system fully with all ICU activities 14-Mar-24 Dennis Joe - BScN | RN
- 34. THANK YOU FOR LISTENING

































