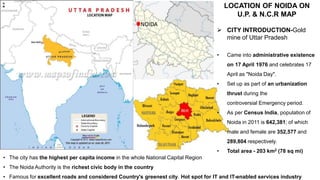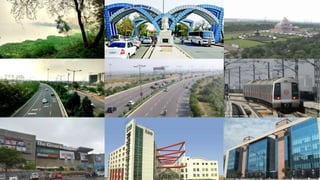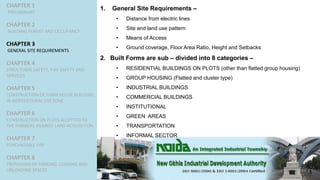Noida building bye laws
- 1. PRESENTED BY- AKASH SINGH, ROHIT DABAS I M.U.R.P.-1st YEAR I I.I.T. ROORKEE
- 2. NOIDA LOCATION OF NOIDA ON U.P. & N.C.R MAP CITY INTRODUCTION-Gold mine of Uttar Pradesh • Came into administrative existence on 17 April 1976 and celebrates 17 April as "Noida Day". • Set up as part of an urbanization thrust during the controversial Emergency period. • As per Census India, population of Noida in 2011 is 642,381; of which male and female are 352,577 and 289,804 respectively. • Total area - 203 km2 (78 sq mi) • The city has the highest per capita income in the whole National Capital Region • The Noida Authority is the richest civic body in the country • Famous for excellent roads and considered Country's greenest city. Hot spot for IT and IT-enabled services industry
- 4. CHAPTER 1 PRELIMINARY CHAPTER 2 BUILDING PERMIT AND OCCUPANCY CHAPTER 3 GENERAL SITE REQUIREMENTS CHAPTER 4 STRUCTURAL SAFETY, FIRE SAFETY AND SERVICES CHAPTER 5 CONSTRUCTION OF FARM HOUSE BUILDING IN AGRICULTURAL USE ZONE CHAPTER 6 CONSTRUCTION ON PLOTS ALLOTTED TO THE FARMERS AGAINST LAND ACQUISITION CHAPTER 7 PURCHASABLE FAR CHAPTER 8 PROVISIONS OF PARKING, LOADING AND UNLOADING SPACES Short title, Commencement and Application • These regulations and directions may be called the New Okhla Industrial Development Area Building Regulations and Directions, dated 30 November, 2010 Definitions • Definitions of 97 various building related terms used in byelaw Eg. - Air conditioning, Applicant, Area, Barsati, Basement, Building, Building line , FAR, FSI etc. • Refuge Area – for all buildings exceeding 24 m height, 15 m refuge area is required i. The floors above 24 metres and up to 39 metres- one refuge area on the floor immediately above 24 metres ii. For floors above 39 metres - one refuge area on the floor immediately above 39 metres and so on after every 15mtrs
- 5. CHAPTER 1 PRELIMINARY CHAPTER 2 BUILDING PERMIT AND OCCUPANCY CHAPTER 3 GENERAL SITE REQUIREMENTS CHAPTER 4 STRUCTURAL SAFETY, FIRE SAFETY AND SERVICES CHAPTER 5 CONSTRUCTION OF FARM HOUSE BUILDING IN AGRICULTURAL USE ZONE CHAPTER 6 CONSTRUCTION ON PLOTS ALLOTTED TO THE FARMERS AGAINST LAND ACQUISITION CHAPTER 7 PURCHASABLE FAR CHAPTER 8 PROVISIONS OF PARKING, LOADING AND UNLOADING SPACES Layout / Building Permit and Occupancy • No person can construct any building, boundary wall or even fencing without taking permission from the appropriate officer Application for building permit – • Every person who intends to erect a building within the Industrial Development Area shall give application in the Form given at Appendix – 1 • Documents should be submitted as per the Appendix-1 • Fees should be paid as per regulation no. 10 • No permission required for – i. Whitewashing and painting; ii. Plastering, patch work, flooring; iii. Renewal of roof at the same height; iv. Reconstruction of portions of building damaged by any natural calamity to the same extent as previously approved; v. Internal additions / alterations within the building envelop certified and supervised by a Technical Person ; vi. Digging or filling of earth;
- 6. CHAPTER 1 PRELIMINARY CHAPTER 2 BUILDING PERMIT AND OCCUPANCY CHAPTER 3 GENERAL SITE REQUIREMENTS CHAPTER 4 STRUCTURAL SAFETY, FIRE SAFETY AND SERVICES CHAPTER 5 CONSTRUCTION OF FARM HOUSE BUILDING IN AGRICULTURAL USE ZONE CHAPTER 6 CONSTRUCTION ON PLOTS ALLOTTED TO THE FARMERS AGAINST LAND ACQUISITION CHAPTER 7 PURCHASABLE FAR CHAPTER 8 PROVISIONS OF PARKING, LOADING AND UNLOADING SPACES Submission drawings must have all details about the building which is developed • Proper mention of signatory and his/her qualifications • Fees - Rs. 15.00 per square metre covered area on all floors., • For layout plan – Re. 1/- per square metre plot area upto for first 4.0ha and Rs. 0.50 per square metre for balance area. • Clause for withdrawal. • Sanction or refusal of building permit – within 60 days. • Appeal against refusal or sanction with modification of a building permit – within 30 days
- 7. CHAPTER 1 PRELIMINARY CHAPTER 2 BUILDING PERMIT AND OCCUPANCY CHAPTER 3 GENERAL SITE REQUIREMENTS CHAPTER 4 STRUCTURAL SAFETY, FIRE SAFETY AND SERVICES CHAPTER 5 CONSTRUCTION OF FARM HOUSE BUILDING IN AGRICULTURAL USE ZONE CHAPTER 6 CONSTRUCTION ON PLOTS ALLOTTED TO THE FARMERS AGAINST LAND ACQUISITION CHAPTER 7 PURCHASABLE FAR CHAPTER 8 PROVISIONS OF PARKING, LOADING AND UNLOADING SPACES • Duration of validity of a building permit- only for 5 years • Additions or alterations during construction • Cancellation of permit for building activity – technical person blacklisted and debarred for 5 years • Work to be carried out in full accordance of Zoning Regulations, Building Regulations and Directions • Notice for issue of occupancy certificate – as per Appendix 9 • Occupancy certificate necessary for occupation
- 8. CHAPTER 1 PRELIMINARY CHAPTER 2 BUILDING PERMIT AND OCCUPANCY CHAPTER 3 GENERAL SITE REQUIREMENTS CHAPTER 4 STRUCTURAL SAFETY, FIRE SAFETY AND SERVICES CHAPTER 5 CONSTRUCTION OF FARM HOUSE BUILDING IN AGRICULTURAL USE ZONE CHAPTER 6 CONSTRUCTION ON PLOTS ALLOTTED TO THE FARMERS AGAINST LAND ACQUISITION CHAPTER 7 PURCHASABLE FAR CHAPTER 8 PROVISIONS OF PARKING, LOADING AND UNLOADING SPACES 1. General Site Requirements – • Distance from electric lines • Site and land use pattern • Means of Access • Ground coverage, Floor Area Ratio, Height and Setbacks 2. Built Forms are sub – divided into 8 categories – • RESIDENTIAL BUILDINGS ON PLOTS (other than flatted group housing) • GROUP HOUSING (Flatted and cluster type) • INDUSTRIAL BUILDINGS • COMMERCIAL BUILDINGS • INSTITUTIONAL • GREEN AREAS • TRANSPORTATION • INFORMAL SECTOR
- 9. CHAPTER 1 PRELIMINARY CHAPTER 2 BUILDING PERMIT AND OCCUPANCY CHAPTER 3 GENERAL SITE REQUIREMENTS CHAPTER 4 STRUCTURAL SAFETY, FIRE SAFETY AND SERVICES CHAPTER 5 CONSTRUCTION OF FARM HOUSE BUILDING IN AGRICULTURAL USE ZONE CHAPTER 6 CONSTRUCTION ON PLOTS ALLOTTED TO THE FARMERS AGAINST LAND ACQUISITION CHAPTER 7 PURCHASABLE FAR CHAPTER 8 PROVISIONS OF PARKING, LOADING AND UNLOADING SPACES 3. Various provisions of each built form is given in detail such as – • Minimum Plot size • Maximum Permissible – Ground Coverage, FAR, Height, Density • Other Provisions – Watchman Shelter, Chajjas, Canopies, UG tanks etc. • Things included in FAR • Things excluded from FAR • Common facilities were included in FAR – 15 % FAR towards common areas • Distance between two adjacent building blocks • Minimum requirement for sanction/completion • Provision of following item in building shall be mandatory for issue of completion certificate such as – parking, landscaping, flooring, plumbing, internal & external finishing etc. 4. These above mentioned items varies according to the use of buildings.
- 10. CHAPTER 1 PRELIMINARY CHAPTER 2 BUILDING PERMIT AND OCCUPANCY CHAPTER 3 GENERAL SITE REQUIREMENTS CHAPTER 4 STRUCTURAL SAFETY, FIRE SAFETY AND SERVICES CHAPTER 5 CONSTRUCTION OF FARM HOUSE BUILDING IN AGRICULTURAL USE ZONE CHAPTER 6 CONSTRUCTION ON PLOTS ALLOTTED TO THE FARMERS AGAINST LAND ACQUISITION CHAPTER 7 PURCHASABLE FAR CHAPTER 8 PROVISIONS OF PARKING, LOADING AND UNLOADING SPACES 1. Fire Safety Requirements – as per part 4 of NBC, 2005; provisions of Uttar Pradesh Agni Nivaran aur Agni Suraksha Adhinium. 2. Structural Design- as per part 6 of NBC, 2005. 3. Quality of Material and Workmanship – good quality conforming to standards of Public Work Department of Uttar Pradesh, Indian Standards Specifications and Codes as included in Part V Building Materials and Part VII Constructional Practices and Safety of National Building Code of India 2005. 4. Plumbing – as per part 9 of NBC, 2005. 5. Water supply requirements – as per NBC, 2005. 6. Sanitary Fitting - as per NBC, 2005. 7. Building Services – as per part 8 of NBC, 2005. 8. Structural Safety for natural Hazard Protection. 9. Provision for Physically Handicapped – as per Part III, Annex D of NBC, 2005.










