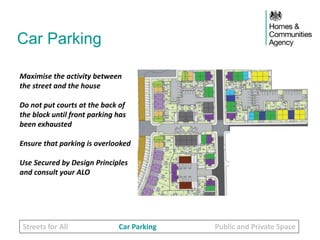Quality Counts 2013 to 2014. Key findings in North East, Yorkshire and the Humber.
- 1. Successful places with homes and jobs A NATIONAL AGENCY WORKING LOCALLY Quality Counts 2013-14 Key findings in NEYH Don Keskeys and Helen Forman Design Managers 4th February Sheffield University
- 2. Quality Counts 2013-14 NEYH 11 schemes selected for QA across the NEYH (21 in 14/15) Review achievement of scheme commitments Seek feedback from residents, partners and local authorities Share learnings with our colleagues and partners through contract review meetings and seminars National feedback / lessons learned – annual report - Quality Counts
- 3. Quality Counts Annual report Analysis of quality audits (CA) results carried out by OA DMs Evidence based, resident satisfaction and partner feedback Key findings each year Informs partner design workshop agenda in OAs Outcomes support future policy work and business planning 13-14 Report now published www.gov.uk/government/publications/affordable-homes- programme-quality-counts
- 4. Quality Counts 2013-14 NEYH Resident Satisfaction
- 5. Quality Counts 2013-14 NEYH High scores: size and layout doors and windows lighting and power sockets heating ventilation sound insulation privacy neighbourhood appearance communal areas (flats) Resident Satisfaction Lower scores: front garden back garden parking storage
- 6. Quality Counts 2013-14 NEYH Building for Life: Average Score 14.5 0 2 4 6 8 10 12 14 16 18 20 1 2 3 4 5 6 7 8 9 10 11 BFLscore Scheme no. BFL scores Quality Audits 13/14
- 7. Quality Counts 2013-14 NEYH HCA Building for Life scores during 11-15 programme 0 2 4 6 8 10 12 14 16 2011 (15 schemes) 2012 (10 schemes) 2013 (11 schemes) 2014 (21 schemes) BFLscore Year (no. of schemes) Average BFL score in NEYH
- 8. Quality Counts 2013-14 NEYH HCA Average Building for Life scores for 11 schemes in NEYH 0.0 0.1 0.2 0.3 0.4 0.5 0.6 0.7 0.8 0.9 1.0
- 9. Building for Life 12 Street & Home 9 Streets for all Are streets designed in a way that encourage low vehicle speeds and allow them to function as social spaces? 10 Car parking Is resident and visitor parking sufficient and well integrated so that it does not dominate the street? 11 Public and private spaces Will public and private spaces be clearly defined and designed to be attractive, well managed and safe?
- 10. Building for Life 12 9 Streets for all Are streets designed in a way that encourages low vehicle speeds and allows them to function as social spaces? Streets for All Car Parking Public and Private Space
- 11. What kind of environment will the streets present? Materials and street furnishings create a home zone with pedestrian priority. Car parking is integrated into this space. Entrances to houses marked with arrows to demonstrate how the design will create an active street. Streets for All Streets for All Car Parking Public and Private Space
- 12. Safe for pedestrians? Streets for All Car Parking Public and Private Space
- 13. Streets for All Car Parking Public and Private Space Safe for Pedestrians?
- 14. Building for Life 12 10 Car parking Is resident and visitor parking sufficient and well integrated so that it does not dominate the street? Streets for All Car Parking Public and Private Space
- 15. Maximise the activity between the street and the house Do not put courts at the back of the block until front parking has been exhausted Ensure that parking is overlooked Use Secured by Design Principles and consult your ALO Car Parking Streets for All Car Parking Public and Private Space
- 16. Empty Parking Courts Streets for All Car Parking Public and Private Space
- 17. Empty Parking Courts Streets for All Car Parking Public and Private Space
- 18. On plot / on street parking Streets for All Car Parking Public and Private Space
- 19. Building for Life 12 11 Public and private spaces Will public and private spaces be clearly defined and designed to be attractive, well managed and safe? Streets for All Car Parking Public and Private Space
- 20. Public and Private Space To what extent will private gardens be provided? How secure will these be? Simple diagrams show relationship between the buildings and the street; how public and private spaces will relate to each other and how views from buildings provide overlooking. Diagram shows how depth of set-back can define zones and activities. Streets for All Car Parking Public and Private Space
- 21. Boundary Treatment Streets for All Car Parking Public and Private Space
- 22. Boundary Treatment Streets for All Car Parking Public and Private Space
- 23. Boundary Treatment Streets for All Car Parking Public and Private Space
- 24. Boundary Treatment Streets for All Car Parking Public and Private Space
- 25. Landscaping – thought through? Streets for All Car Parking Public and Private Space
- 26. Whose space? Streets for All Car Parking Public and Private Space
- 27. Back Gardens Streets for All Car Parking Public and Private Space
- 28. Back Gardens Streets for All Car Parking Public and Private Space
- 29. Communal landscaping Streets for All Car Parking Public and Private Space
- 30. Communal landscaping Streets for All Car Parking Public and Private Space
- 31. Scheme review Regional Design Review Local Design Review Secured by Design Design Manager Review At RIBA Stage 2 or before helen.forman@hca.gsi.gov.uk don.keskeys@hca.gsi.gov.uk































