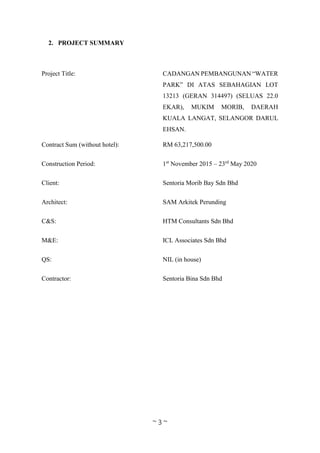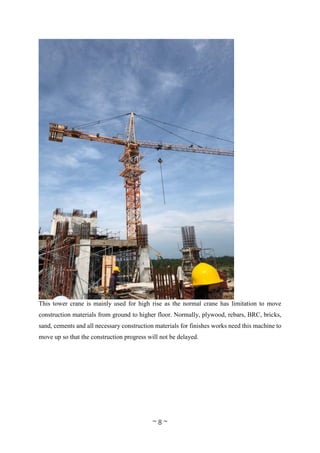site visit report (final)
- 1. SCHOOL OF BUILT ENVIRONMENT BSc (Hons) QUANTITY SURVEYING & COST MANAGEMENT 6518 BEKL Project Financial Management February 2018 Site Visit Report Students’ Name Mui Jia Hong Ng Yan Jiong Yu Yoong Kent Students’ ID number 1007930 1008359 1008614 Lecturer’s Name Ms. Nadirah Due Date 20th April 2018
- 2. TABLE OF CONTENT No Descriptions Page 1. INTRODUCTION 1 2. PROJECT SUMMARY 3 3. OBSERVATION & QUESTIONS 4 4. ACTIVITIES PROGRESS OF WORK 5 5. MATERIAL ON SITE 6 6. PLANT AND EQUIPMENT 7 7. SITE VALUATION PROCESS 9 8. CONCLUSION 10
- 3. ~ 1 ~ 1. INTRODUCTION The site visit event was organized by our lecturer Ms Nadirah held on 18th April 2018 at Mukim Morib construction site, which is located at Daerah Kuala Langat, Selangor Darul Ehsan. Before going to construction site, all the safety precautions gave by our lecturer such as safety helmet and safety shoes. Then base on the plan, all students gathered at college around 8:30am and we reached to the construction site around after an hour journey by van and own car. After arrival to the site and meeting with the people in charge of guiding us, a short brief about the project was given by Mr. Lee and his colleagues to start the tour around the site. The development name of the construction we visited is Morib Bay. It is a project of developing water theme park, 22 storey of hotel building and semi-D house. The construction of this development was started from November 2015 and is expected to be completed by May 2020. The contract value (without hotel and semi-D house) of this Morib Bay construction is approximately RM63, 217,500.00.
- 4. ~ 2 ~ The objectives of site visit are to: Experiencing and learning more about construction site environment that will face after becoming a Quantity Surveyor and entering construction industry. Understand the basic of the construction process and witness the usage of construction equipment’s on site including mechanical plants. Awareness of awareness of the importance of safety on site and understanding of safety problems and site conditions. Asking questions from the people in charge and people working at construction site to gain more information and learn from their experiences. To gain experience in building materials science
- 5. ~ 3 ~ 2. PROJECT SUMMARY Project Title: CADANGAN PEMBANGUNAN “WATER PARK” DI ATAS SEBAHAGIAN LOT 13213 (GERAN 314497) (SELUAS 22.0 EKAR), MUKIM MORIB, DAERAH KUALA LANGAT, SELANGOR DARUL EHSAN. Contract Sum (without hotel): RM 63,217,500.00 Construction Period: 1st November 2015 – 23rd May 2020 Client: Sentoria Morib Bay Sdn Bhd Architect: SAM Arkitek Perunding C&S: HTM Consultants Sdn Bhd M&E: ICL Associates Sdn Bhd QS: NIL (in house) Contractor: Sentoria Bina Sdn Bhd
- 6. ~ 4 ~ 3. OBSERVATION & QUESTIONS Earthworks - From the site, we observe that the soils are mainly black soil, which is good nutrients for plantation. We also know that this development site was used for plantation purpose as it is surrounded by all the plantation. The soil is quite soft in this area as Kent from Sentoria told us that the piling had been driven for 42 m with un-set conditions, meanings that the piles still can be driven down with further depth. Crusher run are used for temporary access, otherwise our car will be very difficult to drive through in the soft soils. Structural Work – Y40 – high tensile reinforcement bars are used in the upper floor beam, as the beams are wider (1.2m) and deeper (1.8m) than conventional beams. The reason for using this special designed rebars is due to the 9m of the ceiling height, which need stronger support of that beam. In addition, the upper floor slab design is suspended slab, means that the slab is sitting on the beam instead of non-suspended slab, which is inappropriate design for upper floor. We had also observed that most of the columns are using metal formwork, this is because the column size is very big and it needs very good supportive formwork to avoid concrete falling out. In addition, column is in vertical position, which is difficult for concreting works, thus metal formwork can prevent the concrete from falling out when site workers pouring concrete. Most importantly, we have observed that all the steel bars are connecting with each other, such as the bottom layer of the BRC must connect with the rebar of beams, and the rebar for all the columns are used to connect to upper columns so we saw that many rebars from the columns are exposed, these rebars are used to lap with the rebars of subsequent structure. We were informed that one pile cap is around 50 -60 k including the spun piles as the pile caps are very big, which might need 50-60 m3 of concrete to pour. So it is quite surprising for knowing this fact about the site foundation. Health & Safety – The scaffolding was purposely designed to support the soffit slab of upper floor due to the 9m ceiling height. This is to ensure the safety of workers to prevent the upper slab formwork collapsing. Since there is no staircase, the scaffolding is temporarily used for a platform to access to upper floor. We observed that the site workers using 4 steel round hollows to fix on the ground with nails, thus the platform is safe and steady enough for people to access upper floor. Most of the workers are wearing the safety helmets and safety boots, because heavy materials can hurt your head and nails can hurt your foot.
- 7. ~ 5 ~ 4. ACTIVITIES PROGRESS OF WORK The workers are installing BRC steel bars The worker is bending the steel bar
- 8. ~ 6 ~ 5. MATERIALS ON SITE High Tensile Bars Y40, which is special and different from conventional rebars. This kind of rebar need special designed of bar cutter machine to bend and cut. Cement block are placed under the BRC so that there’s spacing cover between steel and slab, which is compulsory in construction industry to avoid strength failure. There’s mild steel chair to support when there are two layers of BRC design. Without M.S chairs, the strength of the slab is not strong enough when both BRC stick together (steel is far away from the upper of the concrete slab).
- 9. ~ 7 ~ 6. PLANT AND EQUIPMENT Excavator to excavate on site. This excavator is used to excavate the earth in order for piling contractor to cut off the pile heads after all the spun piles had been driving in to the ground. The excavator mainly is used to excavate but sometimes site workers need excavator to move heavy things or help for concreting works.
- 10. ~ 8 ~ This tower crane is mainly used for high rise as the normal crane has limitation to move construction materials from ground to higher floor. Normally, plywood, rebars, BRC, bricks, sand, cements and all necessary construction materials for finishes works need this machine to move up so that the construction progress will not be delayed.
- 11. ~ 9 ~ 7. SITE VALUATION PROCESS Document required 1. Green cards for all the visitors to site 2. Approval letter for site visit from the institute to the company 3. Construction project’s drawing for reference Parties Involve 1. Site Quantity Surveyors 2. Safety and Health Officer 3. Site Security 4. Lecturers 5. Students
- 12. ~ 10 ~ 8. CONCLUSION We were excited about this site visit event since when we were informed by the lecturer during the middle of the semester. After visiting the construction site, there many valuable information and knowledge gained by our group. First of all, we have a chance of experience the life and the working environments being a Quantity Surveyor. We realized that working at a construction site is much more difficult than we thought, a lot of risks involved and the weather is hot usually, thus a series of precautions must be taken to work in this type of working condition. Besides that, we have learnt a lot of things by identifying different types of construction materials and their uses, and also learning a lot about construction process and methods that are used in Malaysia. On the other hand, it is good experience for learning through site visit with the explanation from seniors. It was impressed that one of the senior – Kent knows a lot of the construction knowledge even though he is only Quantity Surveyor. He said that if you are actively and learn with passion of your work, then you will learn very fast and work happily. Measurement will become much easier once you have the real experiences of the construction method that they used in the site. For example, the area for formwork, the design of the rebar and etc. Lastly, this site visit helped us for better understanding what we are going to face in future and also, giving our better understanding about construction to help us during our study. In overall, it was a great fun and experience for our group.











