Books by Marco Filippucci

CALL FOR CHAPTER - "Digital Wood Design. Innovative techniques of representation in architectural... more CALL FOR CHAPTER - "Digital Wood Design. Innovative techniques of representation in architectural design"
The editorial proposal concerns digital representation strategies able to change the future of wooden architectures, by combining tradition and innovation.
Call for chapters is aimed to anyone who intends to bring innovation and experience in the wood construction field, related to the advanced digital modeling with a particular attention to the solutions associated with generative models and the dynamic value inherent the relation between knowing how to draw and how to build, a relation that finds in geometry its foundation. Although wood is one of the oldest construction materials, in the recent years many innovations have affected the production techniques and the design tools, and they have paved the way for new formal, aesthetic and structural solutions that can fill the application fields of this material. Lightness and eco-compatibility of features make this material a valuable alternative to materials that have characterized the recent architectural debate, offering the ability to build with sustainable, fully renewable and high-performance materials in energy and structural aspects, capable of complying with architectural solutions of great freedom. Thanks to the potential of computing, parametric design and digital manufacturing are decisively contributing to renew a spinneret which looks forward to driving the future of construction.
Authors are invited to submit their contributions, initially by an abstract, in English, which must contain:
• Title and subtitle
• Author and affiliate
• Themes and keywords (max 5)
• Text (min 500 words, max 2000 words)
• An image 300 dpi
It is suggested to promote successful experiences, ongoing projects with innovative ideas and ideas in the field of wood construction, advanced digital modeling solutions, original technical/scientific work and innovative applications.
The contributions submitted will be evaluated by a panel of experts and the evaluation criteria will consider both the features of the proposed intervention and the originality of the topic being dealt with.
When the authors of the contribution are more than one, when possible, the contribution of each author will be explicit.
Proposal keywords are:
• Wood design
• Parametric design and fabrication strategies
• CNC and Woodworking Technology
• Wood stereotomy and descriptive geometry
• Wood joint systems
• Flexible wood
• Complex Timber Structures
• Parametric timber engineering
• Large-scale Cross-laminated timber (CLT) projects
• Wood complex surface
• Discretization of surface
• History of representation in wood design
• Optimization of wood architectures
• Wood and geometry in the history
Send the abstract to digitalwooddesign@gmail.com
The final contribution, following the acceptance of the abstract, will consist of a chapter in english containing:
• Title and subtitle
• Author and affiliate
• Themes and keywords (max 10)
• Short abstract (100 words)
• Text (min 5000 words, max 12,000 words)
• Bibliographical references
Received contributions will be subject to a double-blind peer review both for the acceptance phase of the abstract and for the stage of the final publication. Acceptance may be subject to any changes requested by the reviewers.
DEADLINE
STEP 1
2018/01/05 Abstract submission deadline
2018/01/20 Notice abstract acceptance
2018/04/30 Chapter submission deadline
STEP 2
dal 05/01 al 2018/05/15 Double-blind peer review process
2018/05/15 Notice of the review to the authors
STEP 3
2018/06/15 Final contribution submission deadline
2018/06/30 Notice final contribution acceptance
CONTACTS
www.digitalwooddesign.com
digitalwooddesign@gmail.com
Editors:
Fabio Bianconi _ fabio.bianconi@unipg.it _ +39 075 585 3784
Marco Filippucci _ marco.filippucci@unipg.it _ +39 075 585 3784
UNIVERSITÀ DEGLI STUDI DI PERUGIA
DIPARTIMENTO DI INGEGNERIA CIVILE ED AMBIENTALE
Via Goffredo Duranti, 93
Italy - 06125, Perugia (PG)
Il Giappone affascina, per il silenzio etereo delle sue architetture, per la velocità dei cambiam... more Il Giappone affascina, per il silenzio etereo delle sue architetture, per la velocità dei cambiamenti, per la vitalità della progettazione che sfida anche l'alta sismicità del luogo. Disegno, progetto e tecnica si fondono nel costruito, "ideogramma" di un linguaggio progettuale unico, carico della storia e della cutura di un paese così lontano ma cosi vicino. Il libro affronta il compito di interpretare questo complesso sistema di segni attraverso i contributi di esperti quali Luigi Gazzola, Leone Spita, Stefano Mirti, Nazareno Cometto, Marco Mezzi che esplicitano i diversi aspetti di un multiforme e complesso mondo progettuale. Lo studio si completa poi con le interviste concesse da Toyo Ito, Tadao Ando, Kengo Kuma, Atsushi Kitagawara, Edward Suzuki.

The aim of this study is to analyze the interplay between drawing, city and form, to prove the th... more The aim of this study is to analyze the interplay between drawing, city and form, to prove the thesis that geometry, abstraction of our minds and foundation of the project and the survey, deeply conditions the image of the city by structuring the perception process, focus on research in the field of rapresentation. The analysis is undertaken starting from the two-dimensional congruence between vision, pattern and drawing, using the synthesis provided by the primitive archetypes of the point and the line, with the intention of investigating the figurative routes that determine the transition from urban to the image of the city, a relation very important to reestablishing the way of reading of the place and the sequential project. The treatise is divided into five sections and interest the contextualization of the theme in the representation sector, the analysis of figurative process as a system of signs, the study of the relationship between form and image of the city in the history, an examination of the image’s codes, interpreted in the case study of Perugia, and then a final summary of the relationship between figuration and representation. A parallel series of images and notes ensure adequate investigation and verify the efficiency of the approach to the issue. The development of the thesis, in its systematic nature, leads to the definition of a model capable of investigating the link between urban form and the image of the city, a useful tool for the interpretation as in a purely cultural perspective, as in a proactive vision insert in the relationship between reading the existent, knowing the becoming and taking action. However the geometry, in conclusion, appears as the very center of reasoning, language of figuration and drawing tool that puts order and measure, starting from the eye. Between the poles of image and form, dawn a recursive way centered on the man, the foundation needed to find in the contemporary city values for the identity and for the orientation.
web site by Marco Filippucci
Papers by Marco Filippucci
DOAJ (DOAJ: Directory of Open Access Journals), Dec 1, 2010
Nuvole di pixel. La fotomodellazione con software liberi per il rilievo d'architettura. Pixel clo... more Nuvole di pixel. La fotomodellazione con software liberi per il rilievo d'architettura. Pixel clouds. Free photomodelling software for architectural survey.

Camminando per le strade del centro storico di Perugia si incontra una realtà urbana dove i segni... more Camminando per le strade del centro storico di Perugia si incontra una realtà urbana dove i segni delle costruzioni, stratificati nel tempo, paiono immobili da secoli. Anche i dati demografici riportati negli archivi potrebbero far intendere la città immobile nella sua crescita, un media di 19.000 abitanti dal Medioevo all’Unità d’Italia,. L’omogeneità delle sue costruzioni, quella bellezza diffusa nel paesaggio, nasconde però una sorta di piccolo “segreto”: la città infatti si svela con più di 100 chiese nel solo centro storico. Una densità eccezionale che manifesta quindi la stretta relazione fra costruito ed identità sociale: poche famiglie, legate ad un luogo, si trovavano coinvolte nel progetto di tali artefatti. L’edificio ecclesiale si lega infatti in primo luogo alla comunità che lo vive, spazio funzionale (fatti ad arte) che segna il territorio come una concreta espressione della fede (fatti ed arte). D’altro canto la città si arricchisce di questi edifici che, a differenza delle semplici abitazioni, sono strettamente segnati da una ricerca artistica (fatti d’arte). L’estetica di tali edifici non si esaurisce però in se stessa, portando a trasferire il suo “meme” anche negli edifici vicini che pertanto assorbono questa tendenza a ricercare la stessa qualità artistica. Una realtà che si manifesta in modo ancora più chiaro quando, con l’Unità d’Italia, molti dei beni ecclesiastici della città vennero incamerati dallo Stato per trasformarsi poi in fabbriche, botteghe o abitazioni. Pur non avendo più l’originaria funzione, la rappresentazione di tali edifici continua ad esercitare il suo ruolo nel paesaggio della città, essendo poi un attrattore centrale nello sviluppo della piazza. Tali spazi, genericamente abbastanza contenuti, si ripetono in una successione di interconnessioni, legati spesso alle chiese stesse. La piazza, elemento caratteristico proprio solo della cultura europea, è luogo d’incontro che crea coesione e relazione, la stessa che esprimono gli edifici eterogenei che vi si affacciano. Solo la modernità ha reso più concettuale tali rapporti attraverso un processo di separazione, nella dicotomia fra forma, funzione e ornamento, fra un paesaggio ideale e quello reale fatto di infrastrutture ed esigenze, fra “sacro e profano”. I diversi artefatti con cui la città storica continua ad esprimere la sua qualità -la piazza, la chiesa, le abitazioni…- manifestano invece come la relazione sia il primo ingrediente delle ricerche estetiche e artistiche, un attenzione al “contesto” troppe volte assente nella città contemporanea.

Although architecture and design are one of the first expressions of man and his culture, time ha... more Although architecture and design are one of the first expressions of man and his culture, time has transformed the relationship between man, environment and representation and the recent digital revolution has changed the way we study and perceive the geometry in architecture: multimedia, interactivity, modifiability allow the user to analyze, from different angles, the model, centre of designing interest since Galileo’s scientific method. The combination between digital images and mathematics brings up a profound renewal to descriptive geometry as well as to his research and education, too often reduced in between the two extremes of an anachronistic classicism or an innovative computerization without historical background. An integration is actually possible though, and a study of the relations between visual perception and shape in designing is presented as an example. Optical refinements that affected architecture in western culture since the Classical style find new applications thanks to the birth of science, from Quadraturism in eighteenth century to Esher’s deceptions, till the transactionalism research group, with their studies based on the virtual character of the images. Therefore, descriptive geometry emerges as an instrument able to provide rules and keys for interpreting the relationship between architecture and man, and the computer screen perfects the eye-brain telescope with an additional lens that increases the power of definition and representation. The proposed example is the famous Ames room, constructed from his virtual appearance so that it appears to be, from the front, an ordinary parallelepiped-shaped room, but distorted in reality, so as to create an optical illusion on measure. There are two illusions associated with the Ames Room. First the room appears parallelepiped when viewed monocularly from a special viewing point; second, within an Ames Room people or objects can appear to grow or shrink when moving from one corner to the other. It is possible to study this case with an experimental approach, exploiting the developments of parametric modelling that allow to clearly see the logical process and simply ensure dynamic solutions. Through a graphic-algorithm editor as Grasshopper for Rhinoceros, once designed the logic of the experiment, it is possible to vary the parameters so as to test the range of validity of the basic hypotheses. In Grasshopper, the representative action is fundamentally defined by parameters and algorithms: values are required in input and the result is an output of parameters, generally used as input data for further commands, so forming a network of nodes and connections. It’s a visual aid for scripting, so his interface contains a number of different elements, most of which should be very familiar to Rhino users. Through parametric modelling, used in an unusual way as an analytical tool, geometry is described in a unexplored dynamicity that founds a new experimental process, based on observation and monitoring of parameters, a marriage between research and application that makes them both rich and happy.

Interdisciplinary perspectives on the built environment, Mar 23, 2022
The integration between renewable materials and passive design strategies for the improvement of ... more The integration between renewable materials and passive design strategies for the improvement of the built environment comfort leads to a reduction in energy consumptions and in the use of active HVAC systems. Sustainability concerns the materials employed as well as their performance. Natural materials with embedded responsive properties, for example, respond to specific external stimuli, changing some of their physical or chemical properties. This kind of behaviour can be considered as an additional and innovative advantage in built environments. As biomimicry suggests, it is possible to take advantage of the embedded hygroscopic behaviour of wood to create a hygromorphic composite material that passively reacts to relative humidity variations of the indoor air. These composites are realized with a cross-grained double-layered structure, joining a thicker veneer (active layer) and a thinner one (passive layer), to reproduce the principles that cause pinecone scales to bend after exposure to humidity variations. The double-layered panels, called "unplywood", can be digitally parametrized and used as a false ceiling for the passive dehumidification of an indoor environment, using only the convective motion of the humid air and the stack effect. This is particularly useful when the relative humidity increases excessively, exceeding comfort levels. The result is a passive dehumidification system where the timber panels act as sensors and as decorative architectural elements at the same time and contribute to improving the indoor environment from a hygrometric point of view as well as from a perceptive one.
Lecture notes in civil engineering, 2019
TANG, Gabriel and CHILTON, John (2019). Constructing correctly in wood: new insights into timber ... more TANG, Gabriel and CHILTON, John (2019). Constructing correctly in wood: new insights into timber technology approaches through purist and liberalist schools of thought. In: BIANCONI, Fabio and FILIPPUCCI, Marco, (eds.) Digital wood design: innovative techniques of representation in architectural design. Lecture notes in civil engineering (24). Springer, 871-894.
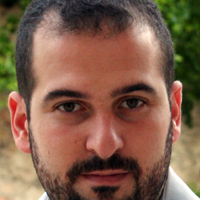


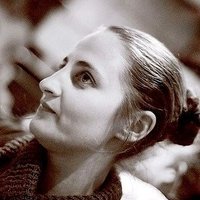

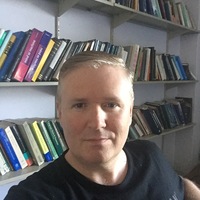
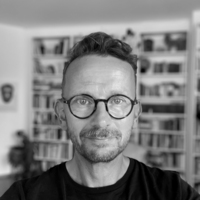


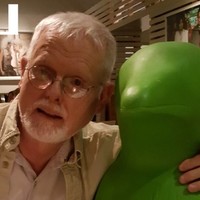

Uploads
Books by Marco Filippucci
The editorial proposal concerns digital representation strategies able to change the future of wooden architectures, by combining tradition and innovation.
Call for chapters is aimed to anyone who intends to bring innovation and experience in the wood construction field, related to the advanced digital modeling with a particular attention to the solutions associated with generative models and the dynamic value inherent the relation between knowing how to draw and how to build, a relation that finds in geometry its foundation. Although wood is one of the oldest construction materials, in the recent years many innovations have affected the production techniques and the design tools, and they have paved the way for new formal, aesthetic and structural solutions that can fill the application fields of this material. Lightness and eco-compatibility of features make this material a valuable alternative to materials that have characterized the recent architectural debate, offering the ability to build with sustainable, fully renewable and high-performance materials in energy and structural aspects, capable of complying with architectural solutions of great freedom. Thanks to the potential of computing, parametric design and digital manufacturing are decisively contributing to renew a spinneret which looks forward to driving the future of construction.
Authors are invited to submit their contributions, initially by an abstract, in English, which must contain:
• Title and subtitle
• Author and affiliate
• Themes and keywords (max 5)
• Text (min 500 words, max 2000 words)
• An image 300 dpi
It is suggested to promote successful experiences, ongoing projects with innovative ideas and ideas in the field of wood construction, advanced digital modeling solutions, original technical/scientific work and innovative applications.
The contributions submitted will be evaluated by a panel of experts and the evaluation criteria will consider both the features of the proposed intervention and the originality of the topic being dealt with.
When the authors of the contribution are more than one, when possible, the contribution of each author will be explicit.
Proposal keywords are:
• Wood design
• Parametric design and fabrication strategies
• CNC and Woodworking Technology
• Wood stereotomy and descriptive geometry
• Wood joint systems
• Flexible wood
• Complex Timber Structures
• Parametric timber engineering
• Large-scale Cross-laminated timber (CLT) projects
• Wood complex surface
• Discretization of surface
• History of representation in wood design
• Optimization of wood architectures
• Wood and geometry in the history
Send the abstract to digitalwooddesign@gmail.com
The final contribution, following the acceptance of the abstract, will consist of a chapter in english containing:
• Title and subtitle
• Author and affiliate
• Themes and keywords (max 10)
• Short abstract (100 words)
• Text (min 5000 words, max 12,000 words)
• Bibliographical references
Received contributions will be subject to a double-blind peer review both for the acceptance phase of the abstract and for the stage of the final publication. Acceptance may be subject to any changes requested by the reviewers.
DEADLINE
STEP 1
2018/01/05 Abstract submission deadline
2018/01/20 Notice abstract acceptance
2018/04/30 Chapter submission deadline
STEP 2
dal 05/01 al 2018/05/15 Double-blind peer review process
2018/05/15 Notice of the review to the authors
STEP 3
2018/06/15 Final contribution submission deadline
2018/06/30 Notice final contribution acceptance
CONTACTS
www.digitalwooddesign.com
digitalwooddesign@gmail.com
Editors:
Fabio Bianconi _ fabio.bianconi@unipg.it _ +39 075 585 3784
Marco Filippucci _ marco.filippucci@unipg.it _ +39 075 585 3784
UNIVERSITÀ DEGLI STUDI DI PERUGIA
DIPARTIMENTO DI INGEGNERIA CIVILE ED AMBIENTALE
Via Goffredo Duranti, 93
Italy - 06125, Perugia (PG)
web site by Marco Filippucci
Papers by Marco Filippucci
The editorial proposal concerns digital representation strategies able to change the future of wooden architectures, by combining tradition and innovation.
Call for chapters is aimed to anyone who intends to bring innovation and experience in the wood construction field, related to the advanced digital modeling with a particular attention to the solutions associated with generative models and the dynamic value inherent the relation between knowing how to draw and how to build, a relation that finds in geometry its foundation. Although wood is one of the oldest construction materials, in the recent years many innovations have affected the production techniques and the design tools, and they have paved the way for new formal, aesthetic and structural solutions that can fill the application fields of this material. Lightness and eco-compatibility of features make this material a valuable alternative to materials that have characterized the recent architectural debate, offering the ability to build with sustainable, fully renewable and high-performance materials in energy and structural aspects, capable of complying with architectural solutions of great freedom. Thanks to the potential of computing, parametric design and digital manufacturing are decisively contributing to renew a spinneret which looks forward to driving the future of construction.
Authors are invited to submit their contributions, initially by an abstract, in English, which must contain:
• Title and subtitle
• Author and affiliate
• Themes and keywords (max 5)
• Text (min 500 words, max 2000 words)
• An image 300 dpi
It is suggested to promote successful experiences, ongoing projects with innovative ideas and ideas in the field of wood construction, advanced digital modeling solutions, original technical/scientific work and innovative applications.
The contributions submitted will be evaluated by a panel of experts and the evaluation criteria will consider both the features of the proposed intervention and the originality of the topic being dealt with.
When the authors of the contribution are more than one, when possible, the contribution of each author will be explicit.
Proposal keywords are:
• Wood design
• Parametric design and fabrication strategies
• CNC and Woodworking Technology
• Wood stereotomy and descriptive geometry
• Wood joint systems
• Flexible wood
• Complex Timber Structures
• Parametric timber engineering
• Large-scale Cross-laminated timber (CLT) projects
• Wood complex surface
• Discretization of surface
• History of representation in wood design
• Optimization of wood architectures
• Wood and geometry in the history
Send the abstract to digitalwooddesign@gmail.com
The final contribution, following the acceptance of the abstract, will consist of a chapter in english containing:
• Title and subtitle
• Author and affiliate
• Themes and keywords (max 10)
• Short abstract (100 words)
• Text (min 5000 words, max 12,000 words)
• Bibliographical references
Received contributions will be subject to a double-blind peer review both for the acceptance phase of the abstract and for the stage of the final publication. Acceptance may be subject to any changes requested by the reviewers.
DEADLINE
STEP 1
2018/01/05 Abstract submission deadline
2018/01/20 Notice abstract acceptance
2018/04/30 Chapter submission deadline
STEP 2
dal 05/01 al 2018/05/15 Double-blind peer review process
2018/05/15 Notice of the review to the authors
STEP 3
2018/06/15 Final contribution submission deadline
2018/06/30 Notice final contribution acceptance
CONTACTS
www.digitalwooddesign.com
digitalwooddesign@gmail.com
Editors:
Fabio Bianconi _ fabio.bianconi@unipg.it _ +39 075 585 3784
Marco Filippucci _ marco.filippucci@unipg.it _ +39 075 585 3784
UNIVERSITÀ DEGLI STUDI DI PERUGIA
DIPARTIMENTO DI INGEGNERIA CIVILE ED AMBIENTALE
Via Goffredo Duranti, 93
Italy - 06125, Perugia (PG)
The call stems from the importance of the brilliant work of Robert Venturi with the aim of re-projecting it in the current cultural debate, extending it to the scale of landscape and placing it in connection with representative issues. Landscape, meant as a cultural process and a mirror of the social identity of a place, always unveils its connatural relational structure with a greater clarity. The link between signs and meanings, the dialectic between nature and artifice, the relation between narration and ideation, are only sections of a totality of links that make up the relation landscape has with the environment and the territory, three areas that can be associated with the Vitruvian triad bringing "inevitably to complexity and contradiction". In this context, representation is an interpretative tool and a place for models. In the definition, selection, abstraction and innate evocation of design, landscape finds examples that highlight a picturesque narration implicitly a harbinger of reductivism, misunderstandings and trivializations. But the same representation sometimes hides, in its different levels of reading, a much richer interpretation only veiled to those who do not enter its path, new dimension that relates to the real juxtaposing further levels of complexity and contradiction, still reinforcing the logic of the "super-adjacency" for which "the most is not worth less" (more is not less). In this dynamism, the representative processes are nevertheless seen as central cultural tools and processes to understand our places and therefore to redesign their sustainability.
Noted the implications between medium and message, the volume sets itself the ambition to re-read the contemporary challenges already opened by the great theoretician in relation to the research experiences and the connected paths of innovation inherent in the wide scope of the design. From Italy, a place that gives rise to the great American master intuitions and suggestions, we want to revive those anticipated themes, to the "dimension and scale" that since then grew "adding difficulties" to the wealth already present in the architectural scale and much wider. The aim of the publication is to bring out the transdisciplinary synthesis of a necessarily interdisciplinary approach to the theme, aimed to create new models capable to represent the complexity of a contradictory reality and to redefine the centrality of human dimension. With these openings and coordinates, the call wants to collect the multiple experiences, developed in different geographical areas, which, in their specific disciplinary, come into connection with the role of representation. Studies can report on the places as well as on the interpretation defined by the drawing. Landscape research, which includes the local and the international scale, can concern the great paradigmatic themes in their complexity and contradictions but also minor themes aimed to narrate the inclusive character of landscape, vital also as “hybrid, compromised, distorted, ambiguous, boring, conventional, accommodating, redundant, rudimentary, inconsistent, misunderstanding.” Without ever forgetting "the Commitment to strive towards difficult unity", the complexity and contradiction of landscape wants to open up to very topical socio-cultural issues. Wide-ranging, which concerns, among other things, the issues inherent the identity expressed in landscape, the role of images and the value of perception in the world transformed by digital, the identification of identity elements, almost "transitional", of the landscape as cultural goods or, antithetically, the food. In general the balancing of relations between territory and environment and the landscape inherent in strategies, in the role of representation for the "super-adjacency" and the narration of our places as an essential strategy for the operational definition of common goods.
The authors, in presenting their research, have to find their contextualization according to the 10 points identified by Robert Venturi in the structure of his research, and 10 areas of representation identified.