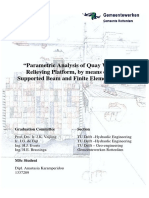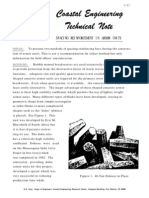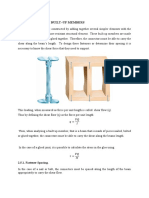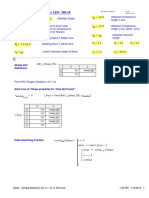Design Calculations: Project Site Input Data RRM
Design Calculations: Project Site Input Data RRM
Uploaded by
Engr AhmadCopyright:
Available Formats
Design Calculations: Project Site Input Data RRM
Design Calculations: Project Site Input Data RRM
Uploaded by
Engr AhmadOriginal Description:
Original Title
Copyright
Available Formats
Share this document
Did you find this document useful?
Is this content inappropriate?
Copyright:
Available Formats
Design Calculations: Project Site Input Data RRM
Design Calculations: Project Site Input Data RRM
Uploaded by
Engr AhmadCopyright:
Available Formats
DESIGN CALCULATIONS
PROJECT SITE INPUT DATA Wall Material Height of Retaining Wall Top width Bottom width Unit weight of retained material Unit weight of wall material Soil friction factor Angle of internal fricition Unit weight of water (left side) Surcharge Load Retaining wall on Disty No 4 DIK RRM Ht = Tw Bw rsoil rstone rwater qs = = = = = = = =
6 1.5 3.375 110 125 0.6 30 62.4 5
ft ft ft pcf pcf degree pcf psf
1.5
S1
1 0.375 Earth Fill
S2
1 0.375
S3
6
0.375 1 0.375
S4
Water
S5 S6
3.375
1 0.375 1
DESIGN CALCULATIONS Stabilizing Force Step 1 Stabilizing Force Step 2 Stabilizing Force Step 3 Stabilizing Force Step 4 Stabilizing Force Step 5 Stabilizing Force Step 6 Moment Arm Step 1 Moment Arm Step 2 Moment Arm Step 3 Moment Arm Step 4 Moment Arm Step 5 Moment Arm Step 6 Stabilizing Force Step 1 (Fill) Stabilizing Force Step 2 (Fill) Stabilizing Force Step 3 (Fill) Stabilizing Force Step 4 (Fill) Stabilizing Force Step 5 (Fill) Moment Arm Step 1 (Fill) Moment Arm Step 2 (Fill) Moment Arm Step 3 (Fill) Moment Arm Step 4 (Fill) Moment Arm Step 5 (Fill) Total wall area Over turning pressure Over turning pressure moment
Fr1 Fr2 Fr3 Fr4 Fr5 Fr6 X1 X2 X3 X4 X5 X6 Fr1 Fr2 Fr3 Fr4 Fr5 X1 X2 X3 X4 X5
= = = = = = = = = = = = = = = = = = = = = =
187.5
lb/ft
234.375 lb/ft 281.25 lb/ft 328.125 lb/ft 375 0.75 1.125 1.5 41.25 82.5 165 lb/ft ft ft ft lb/ft lb/ft lb/ft 421.875 lb/ft 0.9375 ft 1.3125 ft 1.6875 ft
123.75 lb/ft 206.25 lb/ft 1.6875 ft 2.0625 ft 2.26875 ft 2.8125 ft 3.1875 ft 14.63 670 1295 4023.84 3.10722 2.19123 0.1948 ft2 lb lb-ft lb-ft > 2 Hence OK > 1.50 Hence OK -B/6<=e<=B/6 Hence OK
Area = Po = Mo Mr = = = = =
Resisting moment FOS overturning FOS FOS Sliding FOS Eccentricity Check e (Resultant is in middle one third)
You might also like
- Stepped Retaining Wall Design CalculationsDocument1 pageStepped Retaining Wall Design CalculationsEngr AhmadNo ratings yet
- Stepped Retaining Wall Design CalculationsDocument1 pageStepped Retaining Wall Design CalculationsEngr AhmadNo ratings yet
- Dowel Calculation For Ramp DDocument2 pagesDowel Calculation For Ramp DaselabambarandageNo ratings yet
- CIVL471 Lecture 1Document17 pagesCIVL471 Lecture 1Mohammad Reza Bagerzadeh KarimiNo ratings yet
- Design and Performance of Screw Piles: Final Project ReportDocument19 pagesDesign and Performance of Screw Piles: Final Project ReportengrfarhanAAANo ratings yet
- CE421 Reinforced Concrete Structure DesignDocument13 pagesCE421 Reinforced Concrete Structure DesignShaun D GafNo ratings yet
- Tubular Profiles For Telecom Structures PDFDocument8 pagesTubular Profiles For Telecom Structures PDFJitendraNo ratings yet
- Protection Pile Summary and Calculation Sheets PDFDocument35 pagesProtection Pile Summary and Calculation Sheets PDFPrakash Singh RawalNo ratings yet
- DLUBALDocument64 pagesDLUBALJEMAYERNo ratings yet
- RC Column Design (BS8110) - Part2Document1 pageRC Column Design (BS8110) - Part2Himura_No ratings yet
- NCCI PN001a Resistance of Headed Stud Shear ConnectorDocument7 pagesNCCI PN001a Resistance of Headed Stud Shear Connectormanivel.maruthamuthuNo ratings yet
- 13 PDFDocument220 pages13 PDFPrsNo ratings yet
- Joints Manual en PDFDocument117 pagesJoints Manual en PDFAnaviNo ratings yet
- 1 Sheet of Calculation (Explanatory Note) See File 625167RR - 01.dwgDocument13 pages1 Sheet of Calculation (Explanatory Note) See File 625167RR - 01.dwgbanhrangNo ratings yet
- Notes: Apply Two Layer of Anti Corrosion Paint Then Apply Third Layer of Semi Glossy Paint. Check Height of Base Assembly For AdjustmentDocument1 pageNotes: Apply Two Layer of Anti Corrosion Paint Then Apply Third Layer of Semi Glossy Paint. Check Height of Base Assembly For AdjustmentkhalidcosmosNo ratings yet
- Pipe Concrete Column Design Based On ACI 318-14: Input Data & Design SummaryDocument1 pagePipe Concrete Column Design Based On ACI 318-14: Input Data & Design Summaryjackcan501No ratings yet
- THE Design OF Upright Breakwaters: Depart - Ent of Civil Engineering Yokoha.a National University, Yokoha.a 240, JapanDocument22 pagesTHE Design OF Upright Breakwaters: Depart - Ent of Civil Engineering Yokoha.a National University, Yokoha.a 240, JapanJemi JollyNo ratings yet
- Prelim DesignDocument28 pagesPrelim DesignAsnawi JuniorNo ratings yet
- Connections UB457 191x98xconnDocument3 pagesConnections UB457 191x98xconnihpeterNo ratings yet
- Pile Foundation Analysis and Design: Geotechnical Engineering Design IiiDocument24 pagesPile Foundation Analysis and Design: Geotechnical Engineering Design IiiFaridNo ratings yet
- Moulivakkam Building CollapseDocument2 pagesMoulivakkam Building CollapsesandhyaNo ratings yet
- Confined MasonryDocument13 pagesConfined Masonryhemantks3No ratings yet
- CV DM 001 100dpiDocument58 pagesCV DM 001 100dpighazi andonoNo ratings yet
- Circular FootingDocument4 pagesCircular FootingALI100% (1)
- Coastal Engineering Technical NoteDocument4 pagesCoastal Engineering Technical NoteLilibeth CastroNo ratings yet
- Transverse Shear-Build Up SectionsDocument8 pagesTransverse Shear-Build Up SectionsKavish DayaNo ratings yet
- Design Example of A Double Corbel Using Strut-and-Tie Method Per ACI 318-02 Appendix ADocument5 pagesDesign Example of A Double Corbel Using Strut-and-Tie Method Per ACI 318-02 Appendix APrashant DalviNo ratings yet
- Analysis of Pier Structures Supported On Battered Piles Using MotemsDocument27 pagesAnalysis of Pier Structures Supported On Battered Piles Using MotemsJaymin PatilNo ratings yet
- Project:: Path: File:///var/www/apps/conversion/tmp/scratch - 1/354705375Document2 pagesProject:: Path: File:///var/www/apps/conversion/tmp/scratch - 1/354705375tkofaiNo ratings yet
- I Shape Beam-Column Per AISC 360-10 Input: Global Unit DefinitionsDocument8 pagesI Shape Beam-Column Per AISC 360-10 Input: Global Unit DefinitionsDhimas Surya NegaraNo ratings yet
- CombiwallDocument20 pagesCombiwallPeyman MznNo ratings yet
- Slope Stability ImprovementDocument43 pagesSlope Stability Improvementomar cNo ratings yet
- Excel (Slab, Beam, Column)Document28 pagesExcel (Slab, Beam, Column)rahulNo ratings yet
- 4b - Design of Steel Baseplates - Introduction, Examples, Solution & Formulae Sheet - OKDocument7 pages4b - Design of Steel Baseplates - Introduction, Examples, Solution & Formulae Sheet - OKHazza JumaaNo ratings yet
- Underpinning Solutions of Historical Constructions PDFDocument10 pagesUnderpinning Solutions of Historical Constructions PDFRose Carla GuerrierNo ratings yet
- BQS552 Earth Retaining StructureDocument93 pagesBQS552 Earth Retaining StructureShakir ZufayriNo ratings yet
- EURO CODE DESIGN FOR WHARF AND DOLPHINS DraftDocument13 pagesEURO CODE DESIGN FOR WHARF AND DOLPHINS Draftphat nguyen tienNo ratings yet
- Dyn Anal DSGN PRGM App FEMDocument125 pagesDyn Anal DSGN PRGM App FEMyouceftliNo ratings yet
- Mathcad - Template IndexDocument6 pagesMathcad - Template IndexKrish ChandNo ratings yet
- Corbel Design Based On 2018 IBC / ACI 318-14: Project: Client: Design By: Job No.: Date: Review byDocument2 pagesCorbel Design Based On 2018 IBC / ACI 318-14: Project: Client: Design By: Job No.: Date: Review bycurlyjockey100% (1)
- Pile Foundations Dec 18Document84 pagesPile Foundations Dec 18kesharinareshNo ratings yet
- Day (2) of (7) Days With Steel Design (Aung Myat Thu)Document31 pagesDay (2) of (7) Days With Steel Design (Aung Myat Thu)st125494No ratings yet
- Coastal Shoreline Defence StructuresDocument19 pagesCoastal Shoreline Defence StructuresdjajadjajaNo ratings yet
- CE325 - 06 Stability of Gravity Retaining WallsDocument29 pagesCE325 - 06 Stability of Gravity Retaining WallsRobert PrinceNo ratings yet
- P 1515 - Design and Contstruction of Anchored and Strutted Sheet Pile Walls Iin Soft Clay PDFDocument36 pagesP 1515 - Design and Contstruction of Anchored and Strutted Sheet Pile Walls Iin Soft Clay PDFmilepnNo ratings yet
- BEAMDocument7 pagesBEAMAnonymous sfkedkym100% (1)
- Probability Analysis of Crane Load and Load Combin PDFDocument14 pagesProbability Analysis of Crane Load and Load Combin PDFAdrian GonzalezNo ratings yet
- IS 4651 (Part 2) Ports & Harbours (For Earth Pressure Coefficients) PDFDocument12 pagesIS 4651 (Part 2) Ports & Harbours (For Earth Pressure Coefficients) PDFRoshanRSVNo ratings yet
- Design of A Retaining WallDocument3 pagesDesign of A Retaining WallHenra HalimNo ratings yet
- Retaining WallDocument8 pagesRetaining WallethjetjetNo ratings yet
- 3 Pilecap Design-ACIDocument3 pages3 Pilecap Design-ACIShamim Ahsan ZuberyNo ratings yet
- Engineering and Construction Standard: IPS-G-CE-470Document35 pagesEngineering and Construction Standard: IPS-G-CE-470Guillermo Mateo LópezNo ratings yet
- Contact PressureDocument2 pagesContact PressurerpkodamNo ratings yet
- Confined Masonry Construction: Submitted by Alphy Anto Semester 5 Class No: 9 REG NO: 18010375Document17 pagesConfined Masonry Construction: Submitted by Alphy Anto Semester 5 Class No: 9 REG NO: 18010375Riswan Bin HassanNo ratings yet
- RC Simple Notions of Moment DistributionDocument136 pagesRC Simple Notions of Moment Distributionامين الزريقيNo ratings yet
- Olompia UnderpassDocument60 pagesOlompia UnderpassEngineeri TadiyosNo ratings yet
- RC Two-Way Slabs Strengthened With CFRP StripsDocument6 pagesRC Two-Way Slabs Strengthened With CFRP Stripsvishwanath malalanayakeNo ratings yet
- Retaining Wall AhmadDocument1 pageRetaining Wall AhmadEngr Ahmad100% (1)
- AISC DG11 ExamplesDocument7 pagesAISC DG11 ExamplesMarcel Toruño MendezNo ratings yet
- Southern Marine Engineering Desk Reference: Second Edition Volume IFrom EverandSouthern Marine Engineering Desk Reference: Second Edition Volume INo ratings yet
- Canal and Drainage Amendment Act2015Document1 pageCanal and Drainage Amendment Act2015Engr AhmadNo ratings yet
- To Amend The Khyber Pakhtunkhwa River Protection Ordinance, 2002Document1 pageTo Amend The Khyber Pakhtunkhwa River Protection Ordinance, 2002Engr AhmadNo ratings yet
- PC-II Proforma Gujar Garhi Canal ParkDocument12 pagesPC-II Proforma Gujar Garhi Canal ParkEngr AhmadNo ratings yet
- BMI Calculator: Units Standard Weight 160 Pounds Height 5 Feet 9 InchesDocument1 pageBMI Calculator: Units Standard Weight 160 Pounds Height 5 Feet 9 InchesEngr AhmadNo ratings yet
- Standard Bidding DocumentsDocument80 pagesStandard Bidding DocumentsEngr AhmadNo ratings yet
- Working Paper Takht Bhai Bypass Road MardanDocument3 pagesWorking Paper Takht Bhai Bypass Road MardanEngr AhmadNo ratings yet
- Request For Proposal RFP Mardan 1510Document74 pagesRequest For Proposal RFP Mardan 1510Engr AhmadNo ratings yet
- Concrete Curing CompoundDocument6 pagesConcrete Curing CompoundEngr AhmadNo ratings yet
- Ground Water Management in PakistanDocument10 pagesGround Water Management in PakistanEngr AhmadNo ratings yet
- Feasibility PC-II Proforma Gujar Garhi Canal ParkDocument9 pagesFeasibility PC-II Proforma Gujar Garhi Canal ParkEngr AhmadNo ratings yet
- Retaining Wall AhmadDocument1 pageRetaining Wall AhmadEngr Ahmad100% (1)
- UET Research Proposal TemplateDocument9 pagesUET Research Proposal TemplateEngr AhmadNo ratings yet
- KP - Gov.pk DownlaodsDocument151 pagesKP - Gov.pk DownlaodsSultan SikanderNo ratings yet
- Rehabilitation of 2/9 Hoti Minor RD:10700 - 11600 in ReachesDocument1 pageRehabilitation of 2/9 Hoti Minor RD:10700 - 11600 in ReachesEngr AhmadNo ratings yet
- Vertical Wall DesignDocument1 pageVertical Wall DesignEngr AhmadNo ratings yet
- Vertical Wall DesignDocument1 pageVertical Wall DesignEngr AhmadNo ratings yet
- Hydraulic Design For Energy GenerationDocument33 pagesHydraulic Design For Energy Generationmasmello2011No ratings yet
- Lacey Design SheetDocument6 pagesLacey Design SheetEngr AhmadNo ratings yet
- Slack FlowDocument8 pagesSlack FlowEngr AhmadNo ratings yet












































































