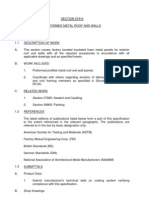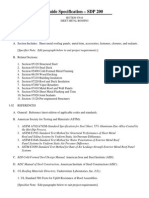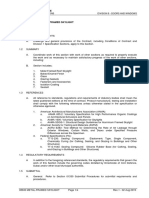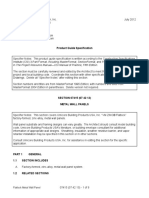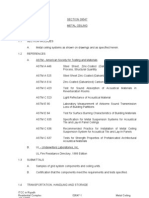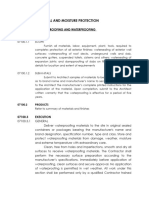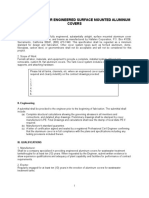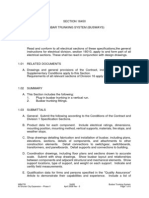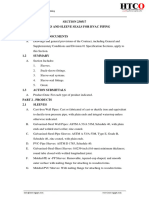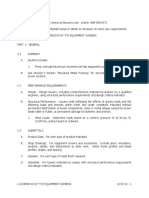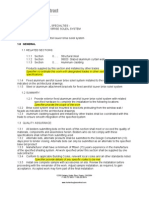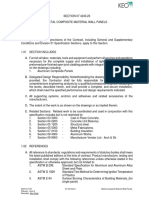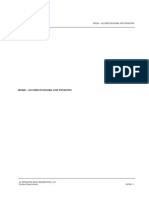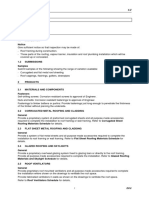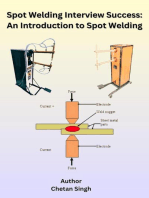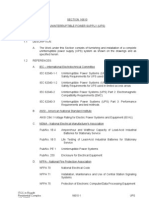ITCC in Riyadh Residential Complex J10-13300 05810-1 Expansion Joint Cover Assemblies
ITCC in Riyadh Residential Complex J10-13300 05810-1 Expansion Joint Cover Assemblies
Uploaded by
uddinnadeemCopyright:
Available Formats
ITCC in Riyadh Residential Complex J10-13300 05810-1 Expansion Joint Cover Assemblies
ITCC in Riyadh Residential Complex J10-13300 05810-1 Expansion Joint Cover Assemblies
Uploaded by
uddinnadeemOriginal Title
Copyright
Available Formats
Share this document
Did you find this document useful?
Is this content inappropriate?
Copyright:
Available Formats
ITCC in Riyadh Residential Complex J10-13300 05810-1 Expansion Joint Cover Assemblies
ITCC in Riyadh Residential Complex J10-13300 05810-1 Expansion Joint Cover Assemblies
Uploaded by
uddinnadeemCopyright:
Available Formats
SECTION 05810 EXPANSION JOINT COVER ASSEMBLIES 00000000PART 1 - GENERAL 1.1 SECTION INCLUDES A. 1.
2 Pre-fabricated expansion joint cover assemblies as indicated on Drawings and as specified herein.
REFERENCES A. UL - Underwriters Laboratory UL 263 - Fire Test of Building Construction and Materials B. ASTM - American Society for Testing and Materials ASTM A 167 ASTM B 209 ASTM B 221 ASTM B 455 ASTM C 920 ASTM E 119 ASTM E 814 C. Standard Specification for Stainless and Heat-Resisting ChromeNickel Steel Plate, Sheet and Strip Standard Specification for Aluminum and Aluminum- Alloy sheet and plate Standard Specification for Aluminum and Aluminum- Alloy extruded Bars, Rods, Wire, Shapes and Tubes Standard Specification for Copper-Zinc Lead Alloy (Leaded-Brass) Extruded Shapes Standard Specification for Elastomeric Joint Sealants Method for Fire Tests of Building Construction and Materials Method for Fire Tests of Through Penetration Fire stops
AA - Aluminum Association AA - Designation System for Aluminum Finishes
D.
AAMA - American Architectural Manufacturer Association AAMA 603.8 - Pigmented Organic Coating on Extruded Aluminum AAMA 605.2 - High Performance Organic Coatings on Architectural Extrusions and Panels AAMA 606.1 - Color Anodic Finishes for Architectural Aluminum AAMA 607.1 - Clear Anodic Finishes for Architectural Aluminum
E.
Saudi Arabian Standards Organization (SASO)
Expansion Joint Cover Assemblies
ITCC in Riyadh Residential Complex J10-13300
05810-1
SASO 79 SASO 80
Aluminum and aluminum alloys products for architectural application Part 1: Sheets, strips, bars and structural Sections. Testing methods for aluminum and aluminum alloys products for building purposes Part 1: Sheets, strips, bars and structural Sections.
1.3
SUBMITTALS A. B. C. Product Data: Submit Manufacturer's product data on expansion joint cover assemblies. Samples: Submit samples of the metal finish not less than 150 mm long. Samples will be reviewed by the Engineer for color and texture only. Shop Drawings: Submit shop drawings showing configuration as well as extent of each type of unit and relationship to adjacent materials.
1.4
TRANSPORTATION, HANDLING AND STORAGE A. Deliver material to the site in packages or containers; labeled for identification with the Manufacturer's name, brand and contents. Store material in weather tight and dry storage facility. Protect from damage from handling, weather and construction operations before, during and after installation.
1.5
WARRANTY A. Submit 2 copies of written guarantee signed by the Manufacturer, and the Installer, agreeing to replace units which fail in material or workmanship within 2 years of date of handing over.
PART 2 - PRODUCTS 2.1 MISCELLANEOUS METALS A. General: Provide miscellaneous metal items and systems complete including incidental plates, angles, bolts, anchors and similar items, and welding required to join items and systems together and to other materials. Materials: Miscellaneous metal, unless otherwise indicated or specified, shall be mild steel conforming to ASTM A 7 for structural steel, and ASTM A 27 for cast steel. Aluminum: 6063-T5 Alloy, C1-R1-204 clear and anodized. Accessories: Manufacturer's standard anchors, fasteners, set screws, spacers, flexible seal and filler materials, adhesive and other accessories compatible with materials in contact, as shown or required for the complete installation. Wearing Surfaces: Manufacturer's standard, of the type as recommended for use. Protection: Cover exposed metal surfaces with the factory-applied adhesive paper or polyvinyl chloride (PVC) protective strip-coating.
Expansion Joint Cover Assemblies
B.
C. D.
E. F.
ITCC in Riyadh Residential Complex J10-13300
05810-2
2.2
PREMOLDED EXPANSION JOINT COVERS A. B. Where required, provide manufacturer's standard premolded expansion joint covers to suit the conditions as indicated on the Drawings. Where required, provide manufacturer's standard UL listed fire rated expansion joint cover assemblies. 1. 2. Fire rating of joint shall be as indicated on Drawings. Achieve the required fire rating by using manufacturer standard methods and UL approved construction details.
2.3
FABRICATION A. General: Provide the basic profile and operating units for expansion joint covers as shown on Drawings. Select units comparable to those shown or required for the joint size and to absorb variations in adjacent surfaces and structural movement. Provide the longest practicable lengths to minimize the number of end joints. Provide hairline metered corners where joint changes direction or abuts other material systems. Wall Joint Cover Assemblies: 1. Provide concealed, continuously anchored members fastened to wall only on one side of the joint. Extend cover to lap each side of joint with free movement. Attach cover to the anchor member with the cover in close contact with adjacent contact surfaces. Provide flexible vinyl moisture seal on slippage side under exterior covers and elsewhere as shown. Make other provisions as necessary to provide a weather tight installation.
B.
2.
C.
Floor Joint Cover Assemblies: 1. 2. 3. Provide continuous angle shape seating members with raised floor rim and concealed bolt or stud anchors for casting into concrete. Provide one on each side of flat joints; one only on floor side of corner joints. Provide recessed cover plates for flat joints to receive floor covering and angle pattern cover plates for corner joints, unless otherwise shown. Lap sliding angles of cover plates on seating members. Attach covers for flat joints to one seating member; attach angle cover for corner joints to wall. Fill space between edge of cover plate and raised rim of seating member, flush to finished floor, with flexible filler material suitable to withstand floor traffic, as recommended by the expansion joint manufacturer. Adhere filler to seating member with waterproof adhesive or pressure-sensitive tape. Provide continuous flexible vinyl moisture seals for weather tight joints, as shown on the Drawings.
4.
5. 2.4
CONSTRUCTION JOINTS AND CONTROL JOINTS
05810-3 Expansion Joint Cover Assemblies
ITCC in Riyadh Residential Complex J10-13300
A. B. C.
Clean surface of concrete construction joints and remove laitance. Wet Joints and remove the standing water. Locate the construction joints in floors within the middle third of spans of slabs, beams and girders. Offset joints in girders a minimum distance of two times the width of intersecting beams. Place beams, girders and haunches monolithically as a part of slab system, unless otherwise shown on Drawings or Specifications. Beams, girders or slabs supported by columns or walls shall not be cast or erected until concrete in vertical support members is no longer plastic. Spacing: 1. 2. Space control joints in slab on grade at 6 m maximum interval on both directions. The resulting concrete panel shall be approximately square. In concrete walls having frequent openings, spacing control joints 6000 mm apart is considered maximum. Spacing in walls without windows shall not be more than 7500 mm and a joint within 3000 mm of each corner is desirable. Vertical construction joint spacing in concrete walls shall not be more than 12 m and shall be located within the middle third of the span between columns.
D. E. F.
3.
PART 3 - EXECUTION 3.1 INSTALLATION A. B. General: Conform to the manufacturer's instructions and recommendations. Cutting, Fitting and Placement: 1. Perform the cutting, drilling and fitting required for the installation of the items. Set the work accurately in location, alignment and elevation plumb, level, true, measured from established lines and levels. Provide temporary bracing or anchors in formwork for items which are to be built into concrete, masonry or similar construction. Install joint cover assemblies in true alignment. Set floor covers at elevations to be flush with adjacent finished floor materials. Locate wall, cleaning and soffit covers in continuous contact with adjacent surfaces. Securely attach in place using the required accessories. Locate anchors approximately 75 mm from each end, 300 mm on the center between ends for the set screws and 450 mm on the center between ends for other fasteners, unless closer spacing is recommended by the manufacturer. Hold end joints to the minimum. Make end joints using strong, rigid, mechanical splice plate in true alignment, with hairline joints.
2.
3. C.
CLEANING AND PROTECTION
05810-4 Expansion Joint Cover Assemblies
ITCC in Riyadh Residential Complex J10-13300
D.
Do not remove strip-protective material until finish work in adjacent areas is complete. When protective material is removed, clean exposed metal surfaces in accordance with the manufacturer's instructions. END OF SECTION
ITCC in Riyadh Residential Complex J10-13300
05810-5
Expansion Joint Cover Assemblies
You might also like
- Reinforced Concrete Buildings: Behavior and DesignFrom EverandReinforced Concrete Buildings: Behavior and DesignRating: 5 out of 5 stars5/5 (1)
- Generator MaintenanceDocument24 pagesGenerator MaintenancePablo Gaspar D'Agostini Amengual100% (11)
- Asm XDocument6 pagesAsm XAlijihad2001aoNo ratings yet
- National Greenhouse Specifications Series E 11 2008Document8 pagesNational Greenhouse Specifications Series E 11 2008G.Senthil KumaranNo ratings yet
- GFRCDocument11 pagesGFRCMhmd AbdoNo ratings yet
- P.O. Number: 7200018725Document6 pagesP.O. Number: 7200018725sethu1091No ratings yet
- ITCC in Riyadh Residential Complex J10-13300 10165-1 Toilet PartitionsDocument4 pagesITCC in Riyadh Residential Complex J10-13300 10165-1 Toilet PartitionsuddinnadeemNo ratings yet
- SECTION 03 11 19 Permanent Forms Insulating Concrete Forms (Icfs)Document4 pagesSECTION 03 11 19 Permanent Forms Insulating Concrete Forms (Icfs)Arathi NittadukkamNo ratings yet
- ITCC in Riyadh Residential Complex J10-13300 09510-1 Acoustical TilesDocument5 pagesITCC in Riyadh Residential Complex J10-13300 09510-1 Acoustical TilesuddinnadeemNo ratings yet
- Sec 05810 - Expansion Joint Cover AssembliesDocument4 pagesSec 05810 - Expansion Joint Cover Assembliestiju2005hereNo ratings yet
- ITCC in Riyadh Residential Complex J10-13300 09250-1 Gypsum BoardDocument5 pagesITCC in Riyadh Residential Complex J10-13300 09250-1 Gypsum BoarduddinnadeemNo ratings yet
- Interior Partition Wire MeshDocument9 pagesInterior Partition Wire MeshKağan ZorluoğluNo ratings yet
- Guide Specification - SDP 200: GeneralDocument10 pagesGuide Specification - SDP 200: GeneralhbookNo ratings yet
- 13 31 00 - Fabric Structures PDFDocument7 pages13 31 00 - Fabric Structures PDFmasoodaeNo ratings yet
- 04200Document9 pages04200uddinnadeemNo ratings yet
- 800 Spec 877 Rev 9 DocDocument3 pages800 Spec 877 Rev 9 DockhuNo ratings yet
- Section 08630 Metal-Framed SkylightDocument4 pagesSection 08630 Metal-Framed SkylightMØhãmmed ØwięsNo ratings yet
- 09 51 00 - Suspended Ceiling PDFDocument6 pages09 51 00 - Suspended Ceiling PDFmasoodaeNo ratings yet
- Product Guide Specification: Masterformat 2004 Edition in Parentheses. Delete Version Not RequiredDocument10 pagesProduct Guide Specification: Masterformat 2004 Edition in Parentheses. Delete Version Not RequiredmanishNo ratings yet
- Section 09100 Metal Framing SystemDocument5 pagesSection 09100 Metal Framing Systemestimasi100% (1)
- ITCC in Riyadh Residential Complex J10-13300 09547-1 Metal CeilingDocument5 pagesITCC in Riyadh Residential Complex J10-13300 09547-1 Metal CeilinguddinnadeemNo ratings yet
- Divsion 7 Thermal and Moisture ProtectionDocument4 pagesDivsion 7 Thermal and Moisture ProtectionRuellyn CagaisNo ratings yet
- Aluminum Composite Pannel LimitsDocument7 pagesAluminum Composite Pannel LimitsRex SirilanNo ratings yet
- Section 07820 Acrylic Walkway CoverDocument3 pagesSection 07820 Acrylic Walkway CoverBergadamusNo ratings yet
- EWS Series 400 SpecsDocument11 pagesEWS Series 400 Specscancer24No ratings yet
- Glazed Aluminum Curtain WallsDocument22 pagesGlazed Aluminum Curtain Wallsnvdinh511No ratings yet
- Aluminum Composite PanelsDocument4 pagesAluminum Composite PanelsSaurav ChaudharyNo ratings yet
- Aluminum Cover Spec 50 PSF Surface Mounted (Updated 120115)Document5 pagesAluminum Cover Spec 50 PSF Surface Mounted (Updated 120115)Arturo BarrosNo ratings yet
- FL - Sleeves and Sleeve Seals For Plumbing Piping - BudDocument5 pagesFL - Sleeves and Sleeve Seals For Plumbing Piping - BudAntonius HarrisNo ratings yet
- Busbar Trunking System (Busways)Document6 pagesBusbar Trunking System (Busways)saravana3kumar3ravic100% (1)
- SECTION 08520 Aluminum Windows Part 1 - General 1.1 General RequirementsDocument6 pagesSECTION 08520 Aluminum Windows Part 1 - General 1.1 General RequirementsIm ChinithNo ratings yet
- SPC Occ 221423 MeDocument4 pagesSPC Occ 221423 Metarekhisham1234No ratings yet
- Standing Seam Metal Roof Panels Fabral Stand N Seam 2Document9 pagesStanding Seam Metal Roof Panels Fabral Stand N Seam 2TomNo ratings yet
- ITCC in Riyadh Residential Complex J10-13300 09515 - 1 Cement Board CeilingDocument5 pagesITCC in Riyadh Residential Complex J10-13300 09515 - 1 Cement Board CeilinguddinnadeemNo ratings yet
- 230517-Sleeves and Sleeve Seals For Hvac PipingDocument6 pages230517-Sleeves and Sleeve Seals For Hvac PipingMohamed SokarNo ratings yet
- 04200Document17 pages04200Arif MohammedNo ratings yet
- Uniform General Conditions For Construction Contracts, State of Texas, 2010 (UGC) - ConstructionDocument10 pagesUniform General Conditions For Construction Contracts, State of Texas, 2010 (UGC) - ConstructionTaher AmmarNo ratings yet
- Electrical Spec.'S Wiring Devices & Methods of Installation 16130-1Document9 pagesElectrical Spec.'S Wiring Devices & Methods of Installation 16130-1Waleed Abd El-HamiedNo ratings yet
- 15056-Builder's WorkDocument5 pages15056-Builder's WorkAdamNo ratings yet
- Mozaik Climbing Wall Performance SpecDocument5 pagesMozaik Climbing Wall Performance SpecHarryDammanickNo ratings yet
- Calcium BoardDocument9 pagesCalcium BoardKurnianda Dian WulandariNo ratings yet
- V6JN5 3part CsiDocument3 pagesV6JN5 3part CsiWahyu Candra WardanaNo ratings yet
- Fixed Aerofoil Louver Brise Soleil SpecDocument4 pagesFixed Aerofoil Louver Brise Soleil Specpraveen0907No ratings yet
- ACP SpecsDocument8 pagesACP SpecsJana jerodyNo ratings yet
- AcousticDocument10 pagesAcousticKurnianda Dian WulandariNo ratings yet
- Joint Sealants - MSTDocument9 pagesJoint Sealants - MSTwafikmh4No ratings yet
- Division 9 FinishesDocument49 pagesDivision 9 FinishesndyyuliantoNo ratings yet
- 08 33 23 Overhead Coiling DoorsDocument14 pages08 33 23 Overhead Coiling Doorsomar shadyNo ratings yet
- Chain Link Fences and Gates Part 1 - General 1.1 DescriptionDocument5 pagesChain Link Fences and Gates Part 1 - General 1.1 Descriptionm_a_nada67% (3)
- Architectural Joint SystemsDocument7 pagesArchitectural Joint SystemsHusen ZahranNo ratings yet
- Spec DoorDocument6 pagesSpec DoorvomquyNo ratings yet
- Wms Acmv Duct WorksDocument8 pagesWms Acmv Duct Worksfahmi_majid_2No ratings yet
- Raised Floor Works-SpecsDocument5 pagesRaised Floor Works-SpecsdenisjayNo ratings yet
- 3 Part Spec Sliding Over Roof SkylightDocument5 pages3 Part Spec Sliding Over Roof Skylightmahmoud morsyNo ratings yet
- FL - Aluminum Doors and WindowsDocument9 pagesFL - Aluminum Doors and WindowsAmro Ahmad AliNo ratings yet
- P 1-11 Storm Drainage PDFDocument11 pagesP 1-11 Storm Drainage PDFMahmoud GwailyNo ratings yet
- BMMM SectionDocument9 pagesBMMM SectionObaidAliKhanNo ratings yet
- MOS For RoofingDocument4 pagesMOS For RoofingYe YintNo ratings yet
- 15240Document4 pages15240uddinnadeemNo ratings yet
- Division 3 Specs WrittingDocument16 pagesDivision 3 Specs WrittingJaymar Palomares OrilloNo ratings yet
- Spot Welding Interview Success: An Introduction to Spot WeldingFrom EverandSpot Welding Interview Success: An Introduction to Spot WeldingNo ratings yet
- Green Grounding ManualDocument23 pagesGreen Grounding Manualuddinnadeem100% (1)
- Electrical Engineer CV (M Bilal M)Document4 pagesElectrical Engineer CV (M Bilal M)uddinnadeemNo ratings yet
- XXXXXX: Voltage Drop& Cable Sizing CalculationsDocument5 pagesXXXXXX: Voltage Drop& Cable Sizing CalculationsPradeesh Vijayan (v.prathi)No ratings yet
- 15400Document27 pages15400uddinnadeemNo ratings yet
- SECTION 01300 Submittals 1.01 General: Vocational Training CenterDocument11 pagesSECTION 01300 Submittals 1.01 General: Vocational Training CenterulyjohnignacioNo ratings yet
- Panel Board ShortCircuit RatingsDocument2 pagesPanel Board ShortCircuit RatingsuddinnadeemNo ratings yet
- Panel Board ShortCircuit RatingsDocument2 pagesPanel Board ShortCircuit RatingsuddinnadeemNo ratings yet
- Where Indicated Supply and Apply On Concrete Screed A Multi Component Hard Wearing, Smooth, Matt or Satin Finish Polyurethane Based Flooring System at A Thickness of 2.5 MM UtilisingDocument1 pageWhere Indicated Supply and Apply On Concrete Screed A Multi Component Hard Wearing, Smooth, Matt or Satin Finish Polyurethane Based Flooring System at A Thickness of 2.5 MM UtilisinguddinnadeemNo ratings yet
- 16721-Fa SystemDocument17 pages16721-Fa SystemuddinnadeemNo ratings yet
- Submittal ReviewDocument22 pagesSubmittal ReviewuddinnadeemNo ratings yet
- 16716-Voice & Data SystemDocument13 pages16716-Voice & Data SystemuddinnadeemNo ratings yet
- Nicet AlarmsDocument23 pagesNicet AlarmsWERMERMNo ratings yet
- 16453-Grounding & Bonding Telecommunication SystemDocument6 pages16453-Grounding & Bonding Telecommunication SystemuddinnadeemNo ratings yet
- 16715-Voice & Data CablingDocument16 pages16715-Voice & Data Cablinguddinnadeem100% (1)
- ITCC in Riyadh Residential Complex J10-13300 16610-1 UPSDocument6 pagesITCC in Riyadh Residential Complex J10-13300 16610-1 UPSuddinnadeemNo ratings yet
- Lightning ProtectionDocument3 pagesLightning ProtectionuddinnadeemNo ratings yet
- LightingDocument13 pagesLightinguddinnadeemNo ratings yet
- 16504-Home Automation SystemDocument23 pages16504-Home Automation SystemuddinnadeemNo ratings yet
- 16410-Swiches & CBDocument15 pages16410-Swiches & CBuddinnadeemNo ratings yet
- 16461-Dry Type TransformerDocument8 pages16461-Dry Type TransformeruddinnadeemNo ratings yet
- Panel BoardDocument7 pagesPanel BoarduddinnadeemNo ratings yet
- 16342-Metal Clad MV SWGRDocument14 pages16342-Metal Clad MV SWGRuddinnadeemNo ratings yet
- GroundingDocument6 pagesGroundinguddinnadeemNo ratings yet
- GeneratorDocument19 pagesGeneratoruddinnadeemNo ratings yet
- Package SubstationDocument9 pagesPackage SubstationuddinnadeemNo ratings yet
- BuswayDocument5 pagesBuswayuddinnadeemNo ratings yet





