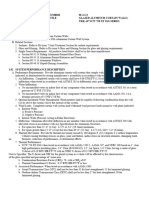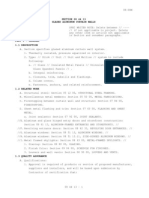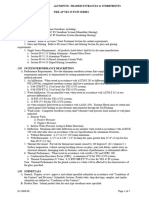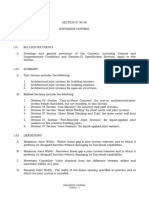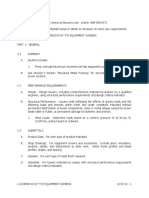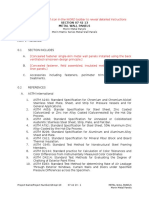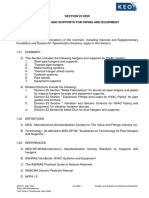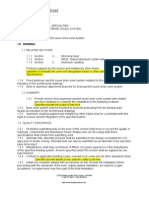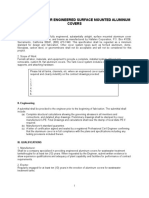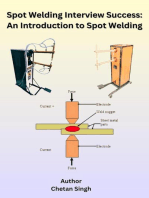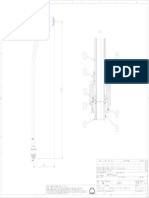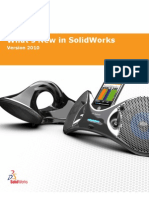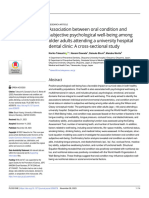Guide Specification - SDP 200: General
Guide Specification - SDP 200: General
Uploaded by
hbookCopyright:
Available Formats
Guide Specification - SDP 200: General
Guide Specification - SDP 200: General
Uploaded by
hbookOriginal Title
Copyright
Available Formats
Share this document
Did you find this document useful?
Is this content inappropriate?
Copyright:
Available Formats
Guide Specification - SDP 200: General
Guide Specification - SDP 200: General
Uploaded by
hbookCopyright:
Available Formats
Guide Specification SDP 200
SECTION 07610
SHEET METAL ROOFING
PART 1 GENERAL
1.01 SUMMARY
A. Section Includes: Sheet metal roofing panels, metal trim, accessories, fasteners, closures, and sealants.
[Specifier Note: Edit paragraph below to suit project requirements.]
B. Related Sections:
1. Section 05120 Structural Steel
2. Section 05310 Steel Deck
3. Section 05400 Cold-Formed Metal Framing
4. Section 06150 Wood Decking
5. Section 07210 Building Insulation
6. Section 07220 Roof and Deck Insulation
7. Section 07260 Vapor Retarders
8. Section 07410 Metal Roof and Wall Panels
9. Section 07620 Sheet Metal Flashing and Trim
10. Section 07920 J oint Sealants
11. Section 13120 Pre-engineered Structures
1.02 REFERENCES
A. General: Reference latest edition of applicable codes and standards.
B. American Society for Testing and Materials (ASTM):
1. ASTM A792/A792M-Standard Specification for Steel Sheet, 55% Aluminum-Zinc-Alloy-Coated by
the Hot-Dip Process.
2. ASTM E1592-Standard Test Method for Structural Performance of Sheet Metal
Roof and Siding Systems by Uniform Static Air Pressure Difference.
3. ASTM E1646-Standard Test Method for Water Penetration of Exterior Metal Roof
Panel Systems by Uniform Static Air Pressure Difference.
4. ASTM E1680-Standard Test Method for Rate of Air Leakage through Exterior Metal Roof Panel
Systems
C. AISI Cold-Formed Steel Design Manual, American Iron and Steel Institute (AISI).
D. AISC Manual of Steel Construction, American Institute of Steel Construction (AISC).
E. UL Roofing Materials Directory, Underwriters Laboratories, Inc. (UL).
1. UL Standard 580-Tests for Uplift Resistance of Roof Assemblies.
[Specifier Note: Edit paragraphs below to suit project requirements]
Guide Specification SDP 200
SECTION 07610
SHEET METAL ROOFING
F. FM Approval Guide, Factory Mutual Research Corporation (FM).
1. FM Approval Standard 4471 for Class 1 Panel Roofs.
G. Building Codes and Design Standards:
1. ASCE-7, Minimum Design Loads for Buildings and Other Structures, American Society of Civil
Engineers (ASCE).
2. BOCA National Building Code, Building Officials and Code Administrators, International (BOCA).
3. Uniform Building Code (UBC), International Conference of Building Code Officials (ICBO).
4. Standard Building Code (SBC), Southern Building Code Congress International (SBCC).
5. International Building Code (IBC), International Code Council (ICC).
1.03 SYSTEM DESCRIPTION
A. Design Requirements:
1. Provide structural standing seam metal roof system with a min. 2" high "vertical" seam
side joint, mechanically seamed, with factory applied sealant.
2. Attach roof panels to support substrate with concealed anchor clips designed to allow for
thermal movement of the panels. There shall be no exposed fasteners except at panel fixing
line and flashing details or as indicated on approved panel drawings.
3. Roll-forming of the panels at the job site must be performed with manufacturer owned and
relocatable industrial type roll-forming mill having a minimum of (12) stands to gradually
shape the sheet metal. Installer owned or rented roll-formers are not acceptable.
4. Provide metal roof panel system which has been manufactured and installed to withstand
specified design loads and maintains performance requirements without defects, damage, or failure.
B. Performance Requirements:
[Specifier Note: Edit Paragraphs below to suit project requirements.]
1. Design Loads: Design loads shall be as specified below or as indicated on the contract
drawings.
a. The structural standing seam metal roof system shall be designed to safely resist the positive and
negative wind loads as specified below or as indicated on the contract drawings:
Roof Area (+) Wind (-) Wind
Main Roof ____psf ____psf
Ridge ____psf ____psf
Eave ____psf ____psf
Rake ____psf ____psf
Corners ____psf ____psf
Guide Specification SDP 200
SECTION 07610
SHEET METAL ROOFING
b. The structural standing seam metal roof system shall be designed to safely resist a ___psf roof
live load.
c. The structural standing seam metal roof system shall be designed to safely resist a ___psf roof
snow load. Unbalanced roof snow loads and snow drifts shall be determined in accordance with
[Specify building code or design standard].
2. Deflection Criteria: Roof panel deflection shall be limited to L/240 for positive loading.
3. Roof panels shall be free to move in response to the expansion and contraction forces
resulting from a total temperature range of ___ degrees F during the life of the structure.
4. Roof systems that incorporate foam plastic insulation must be tested by the foam plastic manufacturer in
accordance with NFPA-285.
C. Performance Testing: Tests shall have been conducted or witnessed by a recognized
independent laboratory or independent professional engineer.
1. Allowable uniform uplift load capacity shall be
determined in accordance with ASTM E1592.
a. The factor of safety against ultimate failure
of panel, batten, or clip shall be 1.65, with no increase due to wind.
b. Allowable uplift capacity for conditions of gage, span, or loading other than those tested may be
determined by interpolation of the test results. Extrapolation of conditions outside the range of
the tests is not acceptable.
2. Roof panel system shall be tested for resistance to water penetration in accordance
with ASTM E 1646, at a static pressure of 12.0 psf. There shall be no uncontrolled water
penetration through the panel side joints.
3. Roof panel system shall be tested for resistance to air leakage in accordance with
ASTM E1680, at a static air pressure of 12.0 psf. Air infiltration shall not exceed .02 cfm
per sq ft of panel area.
4. Roof panel system shall be tested in accordance with UL Standard 580 and have
a Class 90 rating.
5. Roof panels shall withstand a 300 lb concentrated load applied to mid-span
between supports with no panel deformation, rib buckling, or panel side joint separation
which will adversely affect the weather tightness of the system.
6. Roof panel system shall be tested in accordance with FM Approval Standard 4471
and achieve a windstorm classification of I-90.
[Specifier Note: FM approval only applies to panel installation over open steel framing.]
Guide Specification SDP 200
SECTION 07610
SHEET METAL ROOFING
1.04 SUBMITTALS
A. Product Data: Submit manufacturer's product data sheet and/or product design and installation manual.
B. Shop Drawings: Submit panel shop drawings consisting of design and erection drawings,
finish specifications, and other data necessary to clearly describe design, materials, sizes,
layouts, construction details, fasteners, and erection. Submit small scale layouts of panels and large
scale details of edge conditions, joints, fastener and sealant placement, flashings, penetrations and
curbs, and special details. Distinction must be made between factory and field assembled work.
Drawings must be approved and field verification of all dimensions must occur prior to fabrication.
C. Samples:
1. Panel: Two (2) required, Full panel width by 12" long.
2. Anchor Clips: Two (2) required.
3. Fasteners: Two (2) of each type with a statement of intended use.
4. Closure: One metal closure with foam insert.
5. Sealants: One (1) sample of each type, with a statement of intended use.
D. Warranties: Submit manufacturer's applicable sample warranties of products.
E. Quality Assurance Submittals:
1. Calculations: Submit structural design calculations certified by a registered professional engineer to
verify load carrying capacity of the panel system.
2. Test Reports: Submit certified test reports showing that the roof system has been tested and conforms
to the specified performance testing requirements.
3. Certificates:
a. A written statement from the manufacturer certifying conformance with the specified
manufacturers qualifications listed in article1.05 QUALITY ASSURANCE.
b. A written statement from the installer certifying conformance with the specified installer
qualifications listed in article 1.05 QUALITY ASSURANCE.
1.05 QUALITY ASSURANCE
A. Qualifications:
1. Manufacturers Qualifications: The manufacturer shall have had at least fifteen (15) years in
architectural metal roofing design and installation. The manufacturer shall have a permanent,
stationary, indoor, production facility.
Guide Specification SDP 200
SECTION 07610
SHEET METAL ROOFING
2. Installer Qualifications:
a. The installer shall have had a minimum of five (5) years experience in the installation of metal
roofing.
b. The installer shall be manufacturer certified.
B. Pre-installation Meeting: Conduct pre-installation meeting to verify project requirements, substrate
conditions, manufacturer's installation instructions, and manufacturer's warranty requirements.
1.06 DELIVERY, STORAGE, AND HANDLING
A. Delivery: Material shall be delivered to the site in a dry and undamaged condition and unloaded
per the manufacturers instructions. The installer shall inspect materials for damage and stains
upon arrival at the site.
B. Storage: Materials shall be stored out of contact with the ground in weather tight coverings to keep
them dry per the manufacturer's recommendations. Storage accommodations shall
provide good air circulation and protection from surface staining.
C. Handling: Exercise care in unloading, storing, and handling of panels to prevent bending,
warping, twisting, or surface damage. Follow manufacturer's recommendations for material
handling.
1.07 WARRANTIES
A. Manufacturer's Warranties
1. Material Warranty: The manufacturer shall warrant that the material furnished
will remain free from defects in material and workmanship for a period of two (2)
years from date of shipment.
2. Metal Substrate Warranty: The manufacturer shall warrant that the metal roof panel
substrate will not rupture or perforate due to corrosion within a period of twenty (20) years
from date of shipment.
3. Finish Warranty: The manufacturer shall warrant against fading, chalking, peeling,
cracking, checking, chipping, or erosion to base metal of the roof panel paint finish for a
period of twenty (20) years from date of shipment.
[Specifier Note: If required choose from weather tight warranties listed below. Warranty
period may extend up to twenty (20) years from date of substantial completion.]
4. Weather Tight Warranty:
a. Side J oint Warranty: The manufacturer shall warrant against water penetration of
the panel side joint for a period of ___ years from date of substantial completion.
Coverage shall be limited to material only. Liability shall be limited to material cost
Guide Specification SDP 200
SECTION 07610
SHEET METAL ROOFING
only, with a maximum of $.10 per sq ft.
OR
b. Standard Warranty: The manufacturer shall warrant against water penetration of the metal roof
panel system, including panel side joint and trim conditions for a period of ___years from date of
substantial completion. During the first two (2) years of the warranty, the roofing contractor
shall be liable for all such costs and expenses of repair, refinishing, or replacement of the roofing
system as covered by the warranty. Coverage shall be limited to material and installation.
Manufacturer's liability shall be limited to material value paid to the manufacturer.
Erector's liability shall be limited to the dollar amount paid for erection.
OR
c. Premium Warranty: The manufacturer shall warrant against water penetration of the metal roof
panel system, including panel side joint and trim conditions for a period of ___years from date of
substantial completion. During the first two (2) years of the warranty, the roofing contractor
shall be liable for all such costs and expenses of repair, refinishing, or replacement of the roofing
system as covered by the warranty. Coverage shall be limited to material and installation.
Liability shall be limited to repair of the metal panel roof system.
PART 2 PRODUCTS
2.01 MANUFACTURERS
A. The CENTRIA SDP 200 structural standing seam metal roof system as manufactured by CENTRIA,
1099 US Highway 421 South, Frankfort, KY 40601.
B. Requests to use alternate systems must be submitted in writing at least ten (10) days prior
to the bid date. Product data, samples, test reports, and required certificates shall be included
for product review and approval.
C. Being listed as a pre-qualified manufacturer does not release the manufacturer from providing
complete and acceptable submittal requirements.
2.02 MATERIALS
A. Metal Panels: SDP 200 structural standing seam panel as manufactured by CENTRIA.
[Specifier Note: Choose panel width, gage, and pan type in section below.]
1. Fabricate metal panels from aluminum-zinc coated steel conforming to ASTM A792
Grade 50B with AZ50 coating when painted AZ50 coating when painted or AZ55 coating
Guide Specification SDP 200
SECTION 07610
SHEET METAL ROOFING
when unpainted. Thickness shall be minimum [24 or 22] gage.
2. Panels shall be a min. of [18", or 16"] wide
with a 2" vertical seam height.
3. Panels shall [have longitudinal stiffening ribs in the pan to minimize "oil canning" effect, or
be flat in the pan with no minor ribs].
B. Concealed Anchor Panel Clips: Fasten metal roof panels to support substrate with concealed anchor
clips eliminating all through fastener penetrations.
[Specifier Note: Choose concealed anchor panel clip type in section below.]
1. Panel Clips shall be two piece floating clip with a 16ga base and 22ga top. Clip shall
be design to accommodate a minimum of 3.5 inches of total thermal movement. Clip
shall have a self-centering feature to assure movement capability in both directions.
OR
2. Panel Clips shall be one piece fixed clip, 22ga.
2.03 FINISHES
[Specifier Note: Choose from panel finishes and textures listed below.]
A. Galvalume Plus: Aluminum-zinc coated steel conforming to ASTM A792, Grade 50B with AZ55
coating plus a thin acrylic coating applied to both sides.
OR
B. Paint Finishes: Coating systems shall have been tested in accordance with ASTM standard test
methods for factory color finish. Exterior color shall be chosen from manufacturer's standard
colors.
1. Polyvinylidene Fluoride (PVDF): Two-coat system consisting of a nominal 0.2 mil
corrosion inhibitive primer on both sides with a 0.75 mil fluoropolymer exterior topcoat and
0.30 mil backer finish.
OR
2. Silicone Modified Polyester (SMP): Two-coat system consisting of a nominal 0.2 mil primer
on both sides with 0.80 exterior topcoat and 0.30 mil backer finish.
C. Texture: Panel finish shall be [smooth or embossed per manufacturer's standard embossed
pattern.]
Guide Specification SDP 200
SECTION 07610
SHEET METAL ROOFING
2.04 ACCESSORIES
A. Fasteners: Use only high quality fasteners as recommended or approved by the roof system
manufacturer. Follow fastener manufacturer's recommendations for fastener installation.
1. Screws: Self-drilling screws shall be min. #12 diameter. Self-tapping screws shall be
min. #14 diameter.
a. Exposed self-drilling and self-tapping screws shall have a zinc die-cast head
with neoprene washer or be 300 series stainless steel with neoprene washer.
All exposed fasteners shall be painted to match panel color.
b. Concealed screws shall be carbon steel with corrosion resistant coating or 300 series stainless
steel as required.
2. Rivets:
a. Structural bulbed rivets shall be min.3/16" diameter, standard dome head, aluminum
rivet and mandrel, with a weather tight EPDM washer under the head. Min. 5/16" diameter,
large flange head, aluminum rivet and mandrel, with a weather tight EPDM washer under the
head is required at panel endlaps.
b. Trim rivets shall be min. 5/32" diameter, stainless steel body and stem with open
end or aluminum body and stem with closed end.
c. Rivets shall be painted to match panel color.
B. Closures:
1. Pre-cut profile closure shall be cut from cross-linked, closed-cell foam.
2. All foam closures shall be protected and supported by a formed metal closure
manufactured from the same material, color, and finish as the roofing.
C. Sealants: Use only high quality sealants as recommended or approved by the roof system
manufacturer. Sealants must not contain oils, asbestos, or asphalts.
1. Non-Curing Butyl: One-part, non-skinning, non-drying, synthetic butyl elastomer. Used
for metal-to-metal sealing or bedding of panel
and flashing seams or joints.
2. Butyl Tape (Webbed Mastic): Extruded polymeric butyl tape, non-skinning and not
easily displaced under compression. Used for critical sealing of panel ends, endlaps,
penetrations, closures, and flashings.
Guide Specification SDP 200
SECTION 07610
SHEET METAL ROOFING
3. Urethane: One-part moisture curing, gun grade polyurethane sealant. Used for sealing in all
exposed conditions. Color to be coordinated with that of panel.
2.05 FLASHING
A. All flashing shall be of the same material, gage, finish, color, and texture as the panels unless otherwise
noted.
B. Flashing design shall conform to details submitted and approved by the Architect and, if required, the
panel manufacturer.
2.06 FABRICATION
A. Where possible panels shall be manufactured in continuous lengths, full length of panel runs.
PART 3 EXECUTION
3.01 EXAMINATION
A. The installer shall inspect the building to verify that the structure is ready for roofing installation.
1. All supports shall be in place with all bracing and connections tightened before work proceeds.
2. Field-check dimensions and check support alignment with a taut string or wire; panel misalignment
may induce "oil canning" and potentially restrict panel movement.
a. Panel/purlin erection tolerances:
* Maximum out-of-plane deviation shall be limited to +/-3/16" from control.
* Maximum deviation of 1/8" between adjacent purlins or L/500 which ever
is less.
3. Do not proceed until unsatisfactory conditions are corrected.
3.02 INSTALLATION
A. Install metal roofing system in accordance with approved erection drawings and manufacturer's
installation instructions.
B. Install metal roofing system so that it is weather-tight, without waves, warps, buckles, fastening
stress or distortion.
C. Hand-crimp at end of panels and any panel end lap(s) prior to seaming. Do not hand-crimp at
each panel clip prior to seaming. Do not walk on panels until panels are mechanically seamed together.
Guide Specification SDP 200
SECTION 07610
SHEET METAL ROOFING
D. Seam panels together with electric powered seaming machine supplied by the manufacturer.
E. Protect installed panels from abuse by other trades. The general contractor shall be responsible for
protecting the roofing from wet cement, plaster, and paint operations. The installer shall provide walk
boards in heavy traffic areas to prevent damage to the panels.
3.03 DAMAGED MATERIAL AND CLEANING
A. Replace panels and other components of work which have been damaged beyond repair.
B. To prevent rust staining, remove immediately from finished surfaces any filings caused by drilling or
cutting.
C. Wipe down each area after erection is complete for final acceptance.
You might also like
- MOS WaterproofingDocument18 pagesMOS WaterproofingHenry Ambau100% (2)
- Louvers CSI SpecificationDocument6 pagesLouvers CSI SpecificationRowdyRaheelNo ratings yet
- Glass Fiber Reinforced ConcreteDocument8 pagesGlass Fiber Reinforced ConcreteDhaifina HasnanNo ratings yet
- Reinforced Concrete Buildings: Behavior and DesignFrom EverandReinforced Concrete Buildings: Behavior and DesignRating: 5 out of 5 stars5/5 (1)
- Jane Dueber - Module 1 Action GuideDocument14 pagesJane Dueber - Module 1 Action GuideVincent J100% (1)
- BTEC Command WordsDocument1 pageBTEC Command WordsJoshKellySwagMaster2100% (2)
- GFRCDocument11 pagesGFRCMhmd AbdoNo ratings yet
- Product Guide Specification: Masterformat 2004 Edition in Parentheses. Delete Version Not RequiredDocument10 pagesProduct Guide Specification: Masterformat 2004 Edition in Parentheses. Delete Version Not RequiredmanishNo ratings yet
- Section 08630 Metal-Framed SkylightDocument4 pagesSection 08630 Metal-Framed SkylightMØhãmmed ØwięsNo ratings yet
- 04 3023 01Document5 pages04 3023 01U MariappanNo ratings yet
- Flexospan 07 42 13fleDocument23 pagesFlexospan 07 42 13fleAashish MuraliNo ratings yet
- Standing Seam Metal Roof Panels Fabral Stand N Seam 2Document9 pagesStanding Seam Metal Roof Panels Fabral Stand N Seam 2TomNo ratings yet
- Specification Guide 20Document14 pagesSpecification Guide 20Jeppoy PaladoNo ratings yet
- Glazed Aluminum Curtain WallsDocument22 pagesGlazed Aluminum Curtain Wallsnvdinh511No ratings yet
- 2900 Series: 2 " Architectural Fixed, Projected & Casement WindowDocument6 pages2900 Series: 2 " Architectural Fixed, Projected & Casement WindowJhun Marticio UapNo ratings yet
- 3 PartSpec Magna Loc 90 Roof 2024Document14 pages3 PartSpec Magna Loc 90 Roof 2024Elamparo MonicaNo ratings yet
- 08 63 00 PDFDocument11 pages08 63 00 PDFAnonymous hk1fhAkwyNo ratings yet
- 04 3020 00Document4 pages04 3020 00Phạm Khắc HảiNo ratings yet
- CSI SECTION: 08 41 13 Aluminum - Framed Entrances & Storefronts Product Series Ykk Ap Yes 45 Fs/Fi Series Part 1 General 1.01 SummaryDocument5 pagesCSI SECTION: 08 41 13 Aluminum - Framed Entrances & Storefronts Product Series Ykk Ap Yes 45 Fs/Fi Series Part 1 General 1.01 SummarySarah OnlineNo ratings yet
- EWS Series 400 SpecsDocument11 pagesEWS Series 400 Specscancer24No ratings yet
- PERFORMANCEDocument4 pagesPERFORMANCEKorong KapampanganNo ratings yet
- Asm XDocument6 pagesAsm XAlijihad2001aoNo ratings yet
- Tieback Anchors - 1.24.11Document7 pagesTieback Anchors - 1.24.11xcvNo ratings yet
- Guide Specification KPS AlucobondDocument9 pagesGuide Specification KPS Alucobondalgebra1975No ratings yet
- 09 22 16.13mbaDocument11 pages09 22 16.13mbaHanamanthNo ratings yet
- V6JN5 3part CsiDocument3 pagesV6JN5 3part CsiWahyu Candra WardanaNo ratings yet
- PCI Guide Specification-Glass Fiber Reinforced Concrete-10!11!11Document18 pagesPCI Guide Specification-Glass Fiber Reinforced Concrete-10!11!11wil98100% (1)
- ALPOLIC ACM FR ManuSpec 0721 RainscreenDocument6 pagesALPOLIC ACM FR ManuSpec 0721 RainscreenSaraly ChamorroNo ratings yet
- 03 49 00 Glass Fiber Reinforced Concrete PanelsDocument15 pages03 49 00 Glass Fiber Reinforced Concrete PanelsSourav BasakNo ratings yet
- 08 33 23 Overhead Coiling DoorsDocument14 pages08 33 23 Overhead Coiling Doorsomar shadyNo ratings yet
- Project Standard Specification: Metal Ducts 15815 - Page 1/12Document12 pagesProject Standard Specification: Metal Ducts 15815 - Page 1/12adel rihanaNo ratings yet
- Matrix Series Metal Wall PanelsDocument10 pagesMatrix Series Metal Wall PanelsBrendan PrattNo ratings yet
- ACS Specs GFRC1Document10 pagesACS Specs GFRC1Chrill DsilvaNo ratings yet
- 3 Part Spec Sliding Over Roof SkylightDocument5 pages3 Part Spec Sliding Over Roof Skylightmahmoud morsyNo ratings yet
- ITCC in Riyadh Residential Complex J10-13300 08470-1 Revolving DoorsDocument16 pagesITCC in Riyadh Residential Complex J10-13300 08470-1 Revolving DoorsuddinnadeemNo ratings yet
- Uniform General Conditions For Construction Contracts, State of Texas, 2010 (UGC) - ConstructionDocument10 pagesUniform General Conditions For Construction Contracts, State of Texas, 2010 (UGC) - ConstructionsbunNo ratings yet
- Spec 2Document637 pagesSpec 2Waqar KhanNo ratings yet
- CompositeJoistStandardSpecifications PDFDocument8 pagesCompositeJoistStandardSpecifications PDFcorrokokoNo ratings yet
- ACP SpecsDocument8 pagesACP SpecsJana jerodyNo ratings yet
- PCI Hollowcore Specifications 4-8-11Document8 pagesPCI Hollowcore Specifications 4-8-11Roberto Pérez LeónNo ratings yet
- P.O. Number: 7200018725Document6 pagesP.O. Number: 7200018725sethu1091No ratings yet
- This Product Masterspec Section Modifies The Original Masterspec Text and Does Not Include The Full Content of The Original Masterspec SectionDocument13 pagesThis Product Masterspec Section Modifies The Original Masterspec Text and Does Not Include The Full Content of The Original Masterspec SectionEltonNo ratings yet
- Section 07 42 13 - Corrugated Metal Façade Panels Part 1 - General 1.01 Related DocumentsDocument8 pagesSection 07 42 13 - Corrugated Metal Façade Panels Part 1 - General 1.01 Related DocumentsSharlette SaulNo ratings yet
- 800 Spec 877 Rev 9 DocDocument3 pages800 Spec 877 Rev 9 DockhuNo ratings yet
- ITCC in Riyadh Residential Complex J10-13300 10200-1 Louvers and VentsDocument6 pagesITCC in Riyadh Residential Complex J10-13300 10200-1 Louvers and VentsuddinnadeemNo ratings yet
- Spaceframe DetailsDocument9 pagesSpaceframe DetailsgorvjndlNo ratings yet
- FL Cold Formed Metal FramingDocument10 pagesFL Cold Formed Metal FramingTaher AmmarNo ratings yet
- 233113-Metal DuctsDocument16 pages233113-Metal DuctsMohamed SokarNo ratings yet
- Fixed Aerofoil Louver Brise Soleil SpecDocument4 pagesFixed Aerofoil Louver Brise Soleil Specpraveen0907No ratings yet
- Multi-Box Technical SpecificationsDocument12 pagesMulti-Box Technical SpecificationsVictor Fabian Salinas GonzalesNo ratings yet
- Maxatec 111 A07 A09 Series Eurocode sc15 - F9dc6fdeDocument7 pagesMaxatec 111 A07 A09 Series Eurocode sc15 - F9dc6fdepipat .sNo ratings yet
- Aluminum FramesDocument5 pagesAluminum Frameseromax1No ratings yet
- University of Houston Master Construction SpecificationsDocument9 pagesUniversity of Houston Master Construction SpecificationsParvez Syed RafiNo ratings yet
- 0421 IMP Guide Specification Foam Roof Panel IBC 2018Document8 pages0421 IMP Guide Specification Foam Roof Panel IBC 2018thomsonNo ratings yet
- Project Standard Specification: Computer-Room Air-Conditioning Units 15783 - Page 1/11Document11 pagesProject Standard Specification: Computer-Room Air-Conditioning Units 15783 - Page 1/11adel rihanaNo ratings yet
- 05 41 00 Structural Metal Stud FramingDocument10 pages05 41 00 Structural Metal Stud Framingjcunha4740No ratings yet
- Aluminum Cover Spec 50 PSF Surface Mounted (Updated 120115)Document5 pagesAluminum Cover Spec 50 PSF Surface Mounted (Updated 120115)Arturo BarrosNo ratings yet
- Section 077100 - Roof SpecialtiesDocument6 pagesSection 077100 - Roof SpecialtiesWENDING HUNo ratings yet
- SPC Occ 221423 MeDocument4 pagesSPC Occ 221423 Metarekhisham1234No ratings yet
- SECTION 07 72 00 Roof AccessoriesDocument8 pagesSECTION 07 72 00 Roof AccessoriesJuanPaoloYbañezNo ratings yet
- SpecDocument9 pagesSpecمعاذ محمدNo ratings yet
- Mbci CFR Roof - E04Xx Insulated Metal Roof Panels SECTION 07 41 13 Page 1 of 13Document13 pagesMbci CFR Roof - E04Xx Insulated Metal Roof Panels SECTION 07 41 13 Page 1 of 13PlacekNo ratings yet
- Spot Welding Interview Success: An Introduction to Spot WeldingFrom EverandSpot Welding Interview Success: An Introduction to Spot WeldingNo ratings yet
- Design and Fabrication Ofscrew ConveyorDocument15 pagesDesign and Fabrication Ofscrew ConveyorhbookNo ratings yet
- Coefficient of Friction: Screw CoolingDocument2 pagesCoefficient of Friction: Screw CoolinghbookNo ratings yet
- Novel Calculation Method For Chain Conveyor Systems: Jens Sumpf, Hagen Bankwitz Klaus NendelDocument12 pagesNovel Calculation Method For Chain Conveyor Systems: Jens Sumpf, Hagen Bankwitz Klaus NendelhbookNo ratings yet
- Bucket Elevator Calculation Rev 1Document8 pagesBucket Elevator Calculation Rev 1hbookNo ratings yet
- Main - Product - Report-Tangshan Shengcai Steel Co., Ltd.Document10 pagesMain - Product - Report-Tangshan Shengcai Steel Co., Ltd.hbookNo ratings yet
- By: Omar Ali Eid Mokhtar Reg# 07100364 Computer Engineering For Doctor: Said Elsafy and Eng. Sherif ZaferDocument9 pagesBy: Omar Ali Eid Mokhtar Reg# 07100364 Computer Engineering For Doctor: Said Elsafy and Eng. Sherif ZaferhbookNo ratings yet
- Is.10919.1984 ESP StandardDocument6 pagesIs.10919.1984 ESP StandardhbookNo ratings yet
- Scope Fasteners ANSIDocument3 pagesScope Fasteners ANSIhbookNo ratings yet
- Sheet and Coil: Product GuideDocument54 pagesSheet and Coil: Product GuidehbookNo ratings yet
- Rpi TP 0145Document11 pagesRpi TP 0145hbookNo ratings yet
- Sheet and Coil: Product GuideDocument54 pagesSheet and Coil: Product GuidehbookNo ratings yet
- Nippon Steel PDFDocument13 pagesNippon Steel PDFhbookNo ratings yet
- Taylor and Mayo's Schools of ThoughtDocument3 pagesTaylor and Mayo's Schools of ThoughtTharindu Dasun WeerasingheNo ratings yet
- Kaplan Design WedDocument48 pagesKaplan Design WedNathan ThomsonNo ratings yet
- Holiday Inn Express Paris - Velizy: Your Confirmation Number Is: 85701768Document3 pagesHoliday Inn Express Paris - Velizy: Your Confirmation Number Is: 85701768amal alruqi100% (1)
- Technical Note Hoymiles Export Management Using 3rd Gen DTU Pro V1.4 1Document29 pagesTechnical Note Hoymiles Export Management Using 3rd Gen DTU Pro V1.4 1Luiz Otávio PachecoNo ratings yet
- EN21C Surf. RoughnessDocument1 pageEN21C Surf. RoughnessJujhaar BhinderNo ratings yet
- The Truth About Leadership Outline PDFDocument7 pagesThe Truth About Leadership Outline PDFRizka Lashirah SafitriNo ratings yet
- Metoda e Shperndarjeve Te MomenteveDocument3 pagesMetoda e Shperndarjeve Te MomentevegertjaniNo ratings yet
- LCD TV: Service ManualDocument14 pagesLCD TV: Service ManualPrabir Kumar SurNo ratings yet
- Beyerdynamic DT770 (Old Earpads)Document1 pageBeyerdynamic DT770 (Old Earpads)BurakBeyrekNo ratings yet
- AstroCel I - Prod - Mark - Broch - AFP 1 110BDocument4 pagesAstroCel I - Prod - Mark - Broch - AFP 1 110Bjonathan Reano MendozaNo ratings yet
- Solidworks 2010Document197 pagesSolidworks 2010Jie RongNo ratings yet
- Internship Performance of Tourism and Hospitality Students Inputs To Improve Internship ProgramDocument12 pagesInternship Performance of Tourism and Hospitality Students Inputs To Improve Internship ProgramAngelo ReyesNo ratings yet
- Music6 - q1 - Melc4 - Improvisingrhythmicpatterns - v2 Week7-8Document20 pagesMusic6 - q1 - Melc4 - Improvisingrhythmicpatterns - v2 Week7-8Lea Mae T. NavarroNo ratings yet
- WBJEE 2012 Mathematics Question Paper With SolutionDocument41 pagesWBJEE 2012 Mathematics Question Paper With SolutionPremKumarKalikiri100% (3)
- CritiqueDocument1 pageCritiqueAndre Philip Castillo TacderasNo ratings yet
- 1.history of Medical CannabisDocument8 pages1.history of Medical CannabisJulia Paes LopesNo ratings yet
- CL - 5 Maths Combined PDFDocument19 pagesCL - 5 Maths Combined PDFTechno Gaming OfficialNo ratings yet
- Search Algorithms in Artificial IntelligenceDocument13 pagesSearch Algorithms in Artificial IntelligencenandhiniNo ratings yet
- Fallacies in ReasoningDocument36 pagesFallacies in ReasoningRanNo ratings yet
- MHRD With Slide EffectsDocument34 pagesMHRD With Slide EffectsNatarajan NalanthNo ratings yet
- Journal Pone 0295078Document14 pagesJournal Pone 0295078ronaaqilahusnaNo ratings yet
- Current Affairs May 2023Document12 pagesCurrent Affairs May 2023gourip6559No ratings yet
- Invites Senior R&D ProfessionalsDocument21 pagesInvites Senior R&D Professionalspkkumar1209No ratings yet
- An Integrative Theory of Psychotherapy: Research and PracticeDocument13 pagesAn Integrative Theory of Psychotherapy: Research and PracticeDario CornejoNo ratings yet
- Candidates Are Required To Give Their Answers in Their Own Words As Far As Practicable. The Figures in The Margin Indicate Full MarksDocument5 pagesCandidates Are Required To Give Their Answers in Their Own Words As Far As Practicable. The Figures in The Margin Indicate Full MarksAdhikari SushilNo ratings yet
- HW1 SolutionDocument9 pagesHW1 SolutionJuan Carlos TrujilloNo ratings yet
- Problems: Circuitos Eléctricos Avanzados Ingeniería MecatrónicaDocument18 pagesProblems: Circuitos Eléctricos Avanzados Ingeniería MecatrónicaGonzalo Daniel Ramos MenaNo ratings yet









