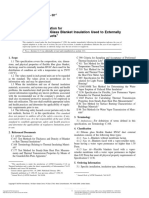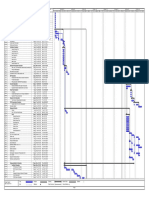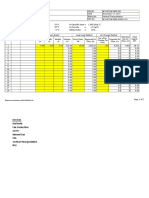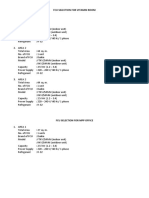Building Department Training Southwest Florida
Uploaded by
firstclassacBuilding Department Training Southwest Florida
Uploaded by
firstclassacHVAC COOLING AND HEATING LOAD BREAKDOWNS Project: Building Department Training Location: Southwest Florida Latitud e Mediu
m 31.0 18.0 1.0
1) Room Name L, H & W in decimal feet and gross SqFt areas 2) Exposed Wall 3) Partition 4) Floor 5) Ceiling Net Area 40.0 50.0 48.0 67.0 84.0 0.0 42.0 1,254.0 Heating Load 1,339.2 1,674.0 1,607.0 2,243.2 2,812.3 0.0 507.8 6,492.0 1748 Length Height or Width Gross Area
A Room Length Height or Width Gross Area
Indoor db Heating Indoor db Cooling Indoor RH Cooling Elevation
72.0 75.0 50.0% 15.0
26.0N
DR HTD CTD ACF
99% db 41.0 1% db Grains 93.0 120.8
Slope > Cooling Net Load Area 2,196.0 1,170.0 1,512.0 1,742.0 1,344.0 0.0 507.8 2,701.5 Heating Load Coolin g Load
Construction Number Direction & Details 6A Window & Glass Doors A B C D E 6B 7 8 8 9 10 10 Skylights Wood & Metal Doors Above Grade Walls Partition Walls Below Grade Walls Ceilings Partition Ceilings A C B A A A A A A B A B Envelope Leakage No of Fireplaces Number of bedrooms Appliance Gains Loose 0 3 16B-19 (Ceiling) 1A-c (Window) 1A-c (Window) 1A-c (Window) 1A-c (Window) 1A-c (Window) Skylight (North) 11D (Doors) 13A-3oc s (Walls)
1,748.0
2,655.2
4,710.9
11A Floors 12 Infiltration Gross exposed wall area for WAR: 1,585.0 13 Internal Gains One occupant = 230.0 sensible load 14 15 16 19 20 Sub Totals Duct Loss / Gain Ventilation Blower Heat Gain
Infil Airflow for Heating 197.3 Infil Airflow for Cooling 103.6 # Occupants > 4
6,724.2
2,049.8
WAR 0.00
21.2
6.5
920.0 1,200.0 26,054.9 20,053 2,005.4 0.0 0.0 28,660.4 22,059 3,949.4 800.0 0.0 4,749.4 26,808
# Occ >
1 Appliance Load > 21.2
230.0 1,000.0 1,236.5
Factors >
10.0 0.0
2,605.5 0.0
Airflow for this job > Manufacturer's performance data has blower heat
Total Sensible Loss or Gain (sum lines 14 through 20) 21 A) Latent Infiltration Gain
21.2
1,236.5 12.5 200.0
The Best Air Conditioning Company
B) Latent for Occupants (One occupant = 200.0) C) Latent Ventilation Gain
Southwest Florida
D) Total Latent Gain (Btuh) E) Total Heating and Cooling Loads (Btuh) 28,660.4
212.5 21.2 1,448.9
Carmelsoft's HVAC Residential Load Calculation software app performs heating and cooling block and room-by-room load calculations based upon industry standard calculation methods (ACCA Manual J8).
You might also like
- Comparison of Ductwork Systems: Attributes Metal (GI) Spiralite Insulated Pre-Insulated (PI) Fabric Product Attributes100% (1)Comparison of Ductwork Systems: Attributes Metal (GI) Spiralite Insulated Pre-Insulated (PI) Fabric Product Attributes5 pages
- Astm C 1290 - Fibrous Glass Balnket For DuctsNo ratings yetAstm C 1290 - Fibrous Glass Balnket For Ducts4 pages
- BSE2701 System Design - HD2 15-16 - HVAC AssignmentNo ratings yetBSE2701 System Design - HD2 15-16 - HVAC Assignment2 pages
- Im j1 Personnel Cooling Load Estimation 2014100% (1)Im j1 Personnel Cooling Load Estimation 201440 pages
- Part 1. Load Estimating - Chapter 7. Internal and System Heat Gain100% (1)Part 1. Load Estimating - Chapter 7. Internal and System Heat Gain1 page
- Wall Mounted Mini Split: Heat Pump / Cool Only Models - Available in 1.5 & 2 TonsNo ratings yetWall Mounted Mini Split: Heat Pump / Cool Only Models - Available in 1.5 & 2 Tons2 pages
- Mfl67503101 - Concealed Duct PDB - 120407-A4 SeriesNo ratings yetMfl67503101 - Concealed Duct PDB - 120407-A4 Series125 pages
- Design Calculation Sheet: PEARL QATAR Facility MGT (Q07048) A.B Checked By: N.E Approved byNo ratings yetDesign Calculation Sheet: PEARL QATAR Facility MGT (Q07048) A.B Checked By: N.E Approved by1 page
- Hvac Heating Ventilation & Air Conditioning: by Amit Jha & Devendra SinghNo ratings yetHvac Heating Ventilation & Air Conditioning: by Amit Jha & Devendra Singh29 pages
- Acoustic Calculation of Ventilation SystemsNo ratings yetAcoustic Calculation of Ventilation Systems49 pages
- (SR4-2) Transition, Pyramidal, Supply Air Systems (Idelchik 1986, Diagram 5-4)No ratings yet(SR4-2) Transition, Pyramidal, Supply Air Systems (Idelchik 1986, Diagram 5-4)20 pages
- Stairwell (4) Pressurization System Analsys: ProjectNo ratings yetStairwell (4) Pressurization System Analsys: Project4 pages
- Prihoda Recycled Fabric Duct SpecificationNo ratings yetPrihoda Recycled Fabric Duct Specification5 pages
- Swimming Pool Dehumidifier Sizing: Application Note 10100% (1)Swimming Pool Dehumidifier Sizing: Application Note 104 pages
- A Guide To HVAC Building Services Calculation 2nd Ed BSRIA (Kevin Pennycook, D. Churcher, D. Bleicher)100% (1)A Guide To HVAC Building Services Calculation 2nd Ed BSRIA (Kevin Pennycook, D. Churcher, D. Bleicher)258 pages
- ADCD Guidelines For Kitchen Hood Ventilation Drawings SubmissionNo ratings yetADCD Guidelines For Kitchen Hood Ventilation Drawings Submission13 pages
- MET 465 - Cooling Load Calculation Example: Room Dimensions Design Occupancy #No ratings yetMET 465 - Cooling Load Calculation Example: Room Dimensions Design Occupancy #4 pages
- Mini VRF AM0+36+48+53 Eco Install English 161114No ratings yetMini VRF AM0+36+48+53 Eco Install English 16111450 pages
- Appendix E: Load Values, in Water Supply Fixture Units (Wsfu) Type of Supply Fixture Occupancy Control Cold Hot TotalNo ratings yetAppendix E: Load Values, in Water Supply Fixture Units (Wsfu) Type of Supply Fixture Occupancy Control Cold Hot Total2 pages
- Cibse Heat Loss & Heat Gain (Apachecalc) Calculation MethodsNo ratings yetCibse Heat Loss & Heat Gain (Apachecalc) Calculation Methods9 pages
- Material Submittal For Chilled Water Valves (Gala)No ratings yetMaterial Submittal For Chilled Water Valves (Gala)1 page
- Air Conditioning (Ductings and Pipings)No ratings yetAir Conditioning (Ductings and Pipings)25 pages



























































