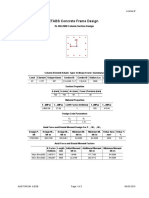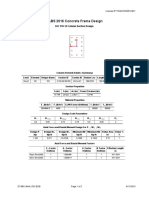ETABS 2013 Concrete Frame Design: ETABS 2013 13.2.0 License # 1FEKRVLBL2RUMCQ
Uploaded by
Fawad UlhaqETABS 2013 Concrete Frame Design: ETABS 2013 13.2.0 License # 1FEKRVLBL2RUMCQ
Uploaded by
Fawad UlhaqETABS 2013 13.2.
License #*1FEKRVLBL2RUMCQ
ETABS 2013 Concrete Frame Design
BS 8110-97 Column Section Design(Envelope)
Column Element Details
Level
Element
Section ID
Length (mm)
LLRF
Story6
C9
ConcCol
3352.8
0.837
Section Properties
b (mm)
h (mm)
dc (mm)
Cover (Torsion) (mm)
457.2
457.2
65.2
28.1
Material Properties
Ec (MPa)
fcu (MPa)
Lt.Wt Factor (Unitless)
f y (MPa)
f yv (MPa)
24855.58
27.58
413.69
413.69
Design Code Parameters
Ec (MPa)
fcu (MPa)
Lt.Wt Factor (Unitless)
24855.58
27.58
Longitudinal Reinforcement Design for N - M2 - M3 Interaction
Column End
Rebar Area
mm
Rebar
%
Top
1561
0.75
Bottom
1751
0.84
Design Axial Force & Biaxial Moment for N - M2 - M3 Interaction
Column End
Design N
kN
Design M2
kN-m
Design M3
kN-m
Station Loc
mm
Controlling Combo
Top
Bottom
358.3919
131.8197
-7.1678
2743.2
DCon10
377.308
-154.2249
7.5462
DCon10
Shear Reinforcement for Major Shear, V2
Column End
Rebar Asv/s
mm/m
Design V
kN
Station Loc
mm
Controlling Combo
Top
508.39
1.1861
2743.2
DCon14
Bottom
508.39
1.1861
DCon14
Column End
Rebar Asv/s
mm/m
Design V
kN
Station Loc
mm
Controlling Combo
Top
508.39
87.088
2743.2
DCon14
Bottom
508.39
87.088
DCon14
Shear Reinforcement for Minor Shear, V3
RCC BUILDING.EDB
Page 1 of 1
2/5/2015
You might also like
- ETABS 2013 Concrete Frame Design: ETABS 2013 13.2.0 License # 1FEKRVLBL2RUMCQNo ratings yetETABS 2013 Concrete Frame Design: ETABS 2013 13.2.0 License # 1FEKRVLBL2RUMCQ1 page
- ETABS Concrete Frame Design: BS 8110-97 Beam Section Design (Summary)No ratings yetETABS Concrete Frame Design: BS 8110-97 Beam Section Design (Summary)1 page
- ETABS 2015 Concrete Frame Design: ACI 318-11 Beam Section DesignNo ratings yetETABS 2015 Concrete Frame Design: ACI 318-11 Beam Section Design2 pages
- ETABS 2016 Concrete Frame Design: ETABS 2016 16.2.1 License # 1K8EUMKG2FDN3DSNo ratings yetETABS 2016 Concrete Frame Design: ETABS 2016 16.2.1 License # 1K8EUMKG2FDN3DS2 pages
- ETABS 2016 Concrete Frame Design: ETABS 2016 16.2.1 License # 1UFVRP4U3LH4CPPNo ratings yetETABS 2016 Concrete Frame Design: ETABS 2016 16.2.1 License # 1UFVRP4U3LH4CPP2 pages
- ETABS 2016 Concrete Frame Design: ETABS 2016 16.2.1 License # 1BQHXYNV96LV5B5No ratings yetETABS 2016 Concrete Frame Design: ETABS 2016 16.2.1 License # 1BQHXYNV96LV5B52 pages
- ETABS 2016 Concrete Frame Design: ETABS 2016 16.2.1 License # 1G83KMAGR458AC8No ratings yetETABS 2016 Concrete Frame Design: ETABS 2016 16.2.1 License # 1G83KMAGR458AC82 pages
- ETABS 2016 Concrete Frame Design: ETABS 2016 16.2.1 License # 1JXCLPR5B4Z7ACJNo ratings yetETABS 2016 Concrete Frame Design: ETABS 2016 16.2.1 License # 1JXCLPR5B4Z7ACJ2 pages
- ETABS Concrete Frame Design: IS 456:2000 + IS 13920:2016 Column Section Design (Envelope)No ratings yetETABS Concrete Frame Design: IS 456:2000 + IS 13920:2016 Column Section Design (Envelope)40 pages
- ETABS 2016 Concrete Frame Design: ETABS 2016 16.2.1 License # 16797TXAP7B5CCKNo ratings yetETABS 2016 Concrete Frame Design: ETABS 2016 16.2.1 License # 16797TXAP7B5CCK2 pages
- ETABS 2015 Concrete Frame Design: ETABS 2015 15.0.0 License # 1TYYZ6WT9WKC6EXNo ratings yetETABS 2015 Concrete Frame Design: ETABS 2015 15.0.0 License # 1TYYZ6WT9WKC6EX8 pages
- ETABS 2016 Concrete Frame Design: ETABS 2016 16.2.0 License # 1BHL6PNMMMVATF7No ratings yetETABS 2016 Concrete Frame Design: ETABS 2016 16.2.0 License # 1BHL6PNMMMVATF72 pages
- ETABS 2016 Concrete Frame Design: ETABS 2016 16.2.1 License # 1BH96J56EW35MARNo ratings yetETABS 2016 Concrete Frame Design: ETABS 2016 16.2.1 License # 1BH96J56EW35MAR2 pages
- ETABS 2016 Concrete Frame Design: ACI 318-14 Beam Section DesignNo ratings yetETABS 2016 Concrete Frame Design: ACI 318-14 Beam Section Design2 pages
- ETABS 2015 Concrete Frame Design: ETABS 2015 15.2.2 License # 1YTPN38NXMTW9BANo ratings yetETABS 2015 Concrete Frame Design: ETABS 2015 15.2.2 License # 1YTPN38NXMTW9BA2 pages
- ETABS Concrete Frame Design: IS 456:2000 Beam Section DesignNo ratings yetETABS Concrete Frame Design: IS 456:2000 Beam Section Design2 pages
- ETABS 2016 Concrete Frame Design: ACI 318-14 Column Section DesignNo ratings yetETABS 2016 Concrete Frame Design: ACI 318-14 Column Section Design2 pages
- ETABS Concrete Frame Design: ACI 318-14 Beam Section DesignNo ratings yetETABS Concrete Frame Design: ACI 318-14 Beam Section Design2 pages
- ETABS 2015 Concrete Frame Design: ETABS 2015 15.1.0 License # 1Q63BF4FJBKGMM7No ratings yetETABS 2015 Concrete Frame Design: ETABS 2015 15.1.0 License # 1Q63BF4FJBKGMM71 page
- ETABS 2016 Concrete Frame Design: ETABS 2016 16.2.1 License # 1JR4TRHNJAKGHNYNo ratings yetETABS 2016 Concrete Frame Design: ETABS 2016 16.2.1 License # 1JR4TRHNJAKGHNY2 pages
- ETABS 2016 Concrete Frame Design: ETABS 2016 16.2.0 License # 12JG9JSQ9EDFYEZNo ratings yetETABS 2016 Concrete Frame Design: ETABS 2016 16.2.0 License # 12JG9JSQ9EDFYEZ2 pages
- ETABS Concrete Frame Design: ACI 318-14 Column Section DesignNo ratings yetETABS Concrete Frame Design: ACI 318-14 Column Section Design2 pages
- ETABS Concrete Frame Design: ETABS 18.1.1 License # 1UVSX4RW3KZG2RHNo ratings yetETABS Concrete Frame Design: ETABS 18.1.1 License # 1UVSX4RW3KZG2RH2 pages
- ETABS Concrete Frame Design: ETABS 18.1.0 License # 1UCMFWZWC8J32DJNo ratings yetETABS Concrete Frame Design: ETABS 18.1.0 License # 1UCMFWZWC8J32DJ2 pages
- ETABS 2016 Concrete Frame Design: ETABS 2016 16.0.2 License # 1SVK7TR5A72FZP3No ratings yetETABS 2016 Concrete Frame Design: ETABS 2016 16.0.2 License # 1SVK7TR5A72FZP32 pages
- ETABS 2015 Concrete Frame Design: ETABS 2015 15.2.2 License # 1YTPN38NXMTW9BANo ratings yetETABS 2015 Concrete Frame Design: ETABS 2015 15.2.2 License # 1YTPN38NXMTW9BA2 pages
- ETABS 2016 Concrete Frame Design: ETABS 2016 16.2.0 License # 1G83KMAGR458AC8No ratings yetETABS 2016 Concrete Frame Design: ETABS 2016 16.2.0 License # 1G83KMAGR458AC82 pages
- ETABS 2016 Concrete Frame Design: ETABS 2016 16.2.1 License # 18YKGXQNC843LKLNo ratings yetETABS 2016 Concrete Frame Design: ETABS 2016 16.2.1 License # 18YKGXQNC843LKL2 pages
- ETABS Concrete Frame Design: ACI 318-14 Beam Section DesignNo ratings yetETABS Concrete Frame Design: ACI 318-14 Beam Section Design1 page
- ETABS Concrete Frame Design: Eurocode 2-2004 Beam Section DesignNo ratings yetETABS Concrete Frame Design: Eurocode 2-2004 Beam Section Design1 page
- ETABS 2016 Concrete Frame Design: ACI 318-14 Beam Section DesignNo ratings yetETABS 2016 Concrete Frame Design: ACI 318-14 Beam Section Design2 pages
- ETABS Concrete Frame Design: IS 456:2000 Column Section DesignNo ratings yetETABS Concrete Frame Design: IS 456:2000 Column Section Design2 pages
- ETABS 2016 Concrete Frame Design: ACI 318-14 Column Section DesignNo ratings yetETABS 2016 Concrete Frame Design: ACI 318-14 Column Section Design2 pages
- ETABS 2016 Concrete Frame Design: ETABS 2016 16.2.1 License # 1F6L6FG8RLUYWJHNo ratings yetETABS 2016 Concrete Frame Design: ETABS 2016 16.2.1 License # 1F6L6FG8RLUYWJH2 pages
- ETABS 2016 Concrete Frame Design: ACI 318-14 Column Section DesignNo ratings yetETABS 2016 Concrete Frame Design: ACI 318-14 Column Section Design2 pages
- Composite Structures of Steel and Concrete: Beams, Slabs, Columns and Frames for BuildingsFrom EverandComposite Structures of Steel and Concrete: Beams, Slabs, Columns and Frames for BuildingsNo ratings yet
- Joining of Polymer-Metal Hybrid Structures: Principles and ApplicationsFrom EverandJoining of Polymer-Metal Hybrid Structures: Principles and ApplicationsSergio T. Amancio FilhoNo ratings yet
- Section A-A: Top Ridge Aluminium Sandwich Panel Rain Water Gutter "Z" PurlinNo ratings yetSection A-A: Top Ridge Aluminium Sandwich Panel Rain Water Gutter "Z" Purlin1 page
- Mingora Swat Peshawar Beam Design Design ProcessNo ratings yetMingora Swat Peshawar Beam Design Design Process1 page
- Top Ridge Aluminium Sandwich Panel Rain Water Gutter "Z" PurlinNo ratings yetTop Ridge Aluminium Sandwich Panel Rain Water Gutter "Z" Purlin1 page
- A B C D E F G H: Ground Flooring FinishingNo ratings yetA B C D E F G H: Ground Flooring Finishing1 page







































































