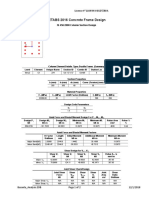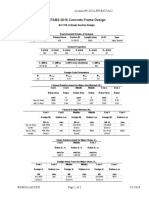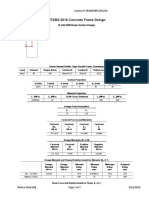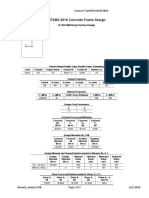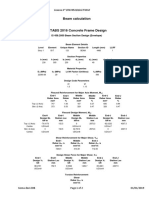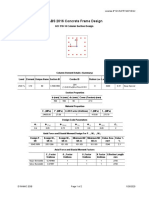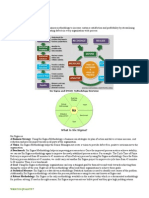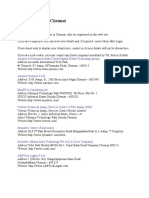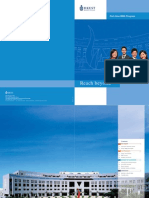ETABS 2016 Concrete Frame Design: ETABS 2016 16.2.1 License # 1G83KMAGR458AC8
Uploaded by
Sandip BudhathokiETABS 2016 Concrete Frame Design: ETABS 2016 16.2.1 License # 1G83KMAGR458AC8
Uploaded by
Sandip BudhathokiETABS 2016 16.2.
1 License #*1G83KMAGR458AC8
ETABS 2016 Concrete Frame Design
IS 456:2000 Column Section Design(Envelope)
Column Element Details
Level Element Unique Name Section ID Length (mm) LLRF
Story2 C5 17 COLUMN -300*300 2850 0,564
Section Properties
b (mm) h (mm) dc (mm) Cover (Torsion) (mm)
304,8 304,8 60 30
Material Properties
Ec (MPa) fck (MPa) Lt.Wt Factor (Unitless) fy (MPa) fys (MPa)
22360,68 20 1 500 500
Design Code Parameters
ɣC ɣS
1,5 1,15
Longitudinal Reinforcement Design for Pu - Mu2 - Mu3 Interaction
Rebar Area Rebar
Column End
mm² %
Top 1312 1,41
Bottom 1599 1,72
Design Axial Force & Biaxial Moment for Pu - Mu2 - Mu3 Interaction
Design Pu Design Mu2 Design Mu3 Station Loc
Column End Controlling Combo
kN kN-m kN-m mm
kN kN-m kN-m mm
Top 701,5882 -14,0318 -44,8452 2494,4 DCon7
Bottom 710,2758 -14,2055 52,5328 0 DCon7
Shear Reinforcement for Major Shear, Vu2
Rebar Asv /s Design Vu2 Station Loc
Column End Controlling Combo
mm²/m kN mm
Top 337,85 56,8232 2494,4 DCon14
Bottom 337,85 56,8232 0 DCon14
Shear Reinforcement for Minor Shear, Vu3
Rebar Asv /s Design Vu3 Station Loc
Column End Controlling Combo
mm²/m kN mm
Top 337,85 48,5299 2494,4 DCon14
Bottom 337,85 48,5299 0 DCon14
Joint Shear Check/Design
Shear Shear Joint
Joint Shear Controlling
Vu,Tot Vc Area
Ratio Combo
kN kN mm²
Major(Vu2) 1,3 540,1597 415,475 92903 DCon12
Minor(Vu3) 1,3 436,9157 415,475 92903 DCon12
Beam/Column Capacity Ratios
SumBeamCap SumColCap
1.1(B/C) Column/Beam Controlling
Moments Moments
Ratio Ratio Combo
kN-m kN-m
Major33 1,134 0,97 115,6759 112,2553 DCon7
BISHNU SARKI.EDB Page 1 of 2 5/8/2019
ETABS 2016 16.2.1 License #*1G83KMAGR458AC8
SumBeamCap SumColCap
1.1(B/C) Column/Beam Controlling
Moments Moments
Ratio Ratio Combo
kN-m kN-m
Minor22 0,968 1,136 98,7931 112,2553 DCon7
BISHNU SARKI.EDB Page 2 of 2 5/8/2019
You might also like
- SSG (747-8) General Pre-Flight Checklist From Cold & Dark V1.2No ratings yetSSG (747-8) General Pre-Flight Checklist From Cold & Dark V1.210 pages
- ETABS 2016 Concrete Frame Design: ETABS 2016 16.0.2 License # 1SVK7TR5A72FZP3No ratings yetETABS 2016 Concrete Frame Design: ETABS 2016 16.0.2 License # 1SVK7TR5A72FZP32 pages
- ETABS Concrete Frame Design: IS 456:2000 + IS 13920:2016 Column Section Design (Envelope)No ratings yetETABS Concrete Frame Design: IS 456:2000 + IS 13920:2016 Column Section Design (Envelope)40 pages
- ETABS 2016 Concrete Frame Design: ETABS 2016 16.2.0 License # 1G83KMAGR458AC8No ratings yetETABS 2016 Concrete Frame Design: ETABS 2016 16.2.0 License # 1G83KMAGR458AC82 pages
- ETABS 2016 Concrete Frame Design: ETABS 2016 16.2.0 License # 1MRJ287JMT4QHDKNo ratings yetETABS 2016 Concrete Frame Design: ETABS 2016 16.2.0 License # 1MRJ287JMT4QHDK2 pages
- ETABS 2016 Concrete Frame Design: ETABS 2016 16.0.0 License # 1L4NYHW6GDTZBRANo ratings yetETABS 2016 Concrete Frame Design: ETABS 2016 16.0.0 License # 1L4NYHW6GDTZBRA2 pages
- ETABS 2015 Concrete Frame Design: ETABS 2015 15.2.2 License # 1YTPN38NXMTW9BANo ratings yetETABS 2015 Concrete Frame Design: ETABS 2015 15.2.2 License # 1YTPN38NXMTW9BA2 pages
- Analysis & Design By: Er. Bishnu Pandey Civil Engineer NEC Regd. No. 8547 "A"No ratings yetAnalysis & Design By: Er. Bishnu Pandey Civil Engineer NEC Regd. No. 8547 "A"5 pages
- ETABS 2016 Concrete Frame Design: ETABS 2016 16.2.1 License # 19RW5R2TR6LU8LRNo ratings yetETABS 2016 Concrete Frame Design: ETABS 2016 16.2.1 License # 19RW5R2TR6LU8LR2 pages
- ETABS 2016 Concrete Frame Design: ETABS 2016 16.2.0 License # 1NC4N7SLG72PYQ8No ratings yetETABS 2016 Concrete Frame Design: ETABS 2016 16.2.0 License # 1NC4N7SLG72PYQ82 pages
- ETABS 2016 Concrete Frame Design: ETABS 2016 16.0.0 License # 18EMACAKL7JTANKNo ratings yetETABS 2016 Concrete Frame Design: ETABS 2016 16.0.0 License # 18EMACAKL7JTANK2 pages
- ETABS 2016 Concrete Frame Design: ETABS 2016 16.0.2 License # 1SVK7TR5A72FZP3No ratings yetETABS 2016 Concrete Frame Design: ETABS 2016 16.0.2 License # 1SVK7TR5A72FZP32 pages
- ETABS 2016 Concrete Frame Design: ETABS 2016 16.2.0 License # 1ZV5SKW5NJ9NTE4No ratings yetETABS 2016 Concrete Frame Design: ETABS 2016 16.2.0 License # 1ZV5SKW5NJ9NTE42 pages
- ETABS 2016 Concrete Frame Design: ETABS 2016 16.2.1 License # 1JXCLPR5B4Z7ACJNo ratings yetETABS 2016 Concrete Frame Design: ETABS 2016 16.2.1 License # 1JXCLPR5B4Z7ACJ2 pages
- ETABS 2016 Concrete Frame Design: ETABS 2016 16.2.0 License # 1UARYUV5QA3ALLSNo ratings yetETABS 2016 Concrete Frame Design: ETABS 2016 16.2.0 License # 1UARYUV5QA3ALLS2 pages
- ETABS Concrete Frame Design: ACI 318-14 Column Section DesignNo ratings yetETABS Concrete Frame Design: ACI 318-14 Column Section Design2 pages
- ETABS 2016 Concrete Frame Design: ACI 318-14 Beam Section DesignNo ratings yetETABS 2016 Concrete Frame Design: ACI 318-14 Beam Section Design2 pages
- ETABS 2016 Concrete Frame Design: ETABS 2016 16.0.0 License # 1L4NYHW6GDTZBRANo ratings yetETABS 2016 Concrete Frame Design: ETABS 2016 16.0.0 License # 1L4NYHW6GDTZBRA2 pages
- Analysis & Design By: Er. Bishnu Pandey Civil Engineer NEC Regd. No. 8547 "A"No ratings yetAnalysis & Design By: Er. Bishnu Pandey Civil Engineer NEC Regd. No. 8547 "A"5 pages
- ETABS 2016 Concrete Frame Design: ETABS 2016 16.2.1 License # 1R6ANH85CUSAZKANo ratings yetETABS 2016 Concrete Frame Design: ETABS 2016 16.2.1 License # 1R6ANH85CUSAZKA2 pages
- ETABS 2016 Concrete Frame Design: ETABS 2016 16.0.0 License # 18EMACAKL7JTANKNo ratings yetETABS 2016 Concrete Frame Design: ETABS 2016 16.0.0 License # 18EMACAKL7JTANK2 pages
- ETABS Concrete Frame Design: ACI 318-19 Column Section DesignNo ratings yetETABS Concrete Frame Design: ACI 318-19 Column Section Design2 pages
- ETABS 2016 Concrete Frame Design: ETABS 2016 16.2.0 License # 1UARYUV5QA3ALLSNo ratings yetETABS 2016 Concrete Frame Design: ETABS 2016 16.2.0 License # 1UARYUV5QA3ALLS2 pages
- ETABS 2016 Concrete Frame Design: ETABS 2016 16.2.1 License # 14A56KLEVQY84KYNo ratings yetETABS 2016 Concrete Frame Design: ETABS 2016 16.2.1 License # 14A56KLEVQY84KY2 pages
- ETABS 2016 Concrete Frame Design: ETABS 2016 16.0.0 License # 1L4NYHW6GDTZBRANo ratings yetETABS 2016 Concrete Frame Design: ETABS 2016 16.0.0 License # 1L4NYHW6GDTZBRA2 pages
- ETABS Concrete Frame Design: ETABS 19.0.0 License # 1AVSJX3S5D5WKQENo ratings yetETABS Concrete Frame Design: ETABS 19.0.0 License # 1AVSJX3S5D5WKQE2 pages
- ETABS 2016 Concrete Frame Design: ACI 318-14 Beam Section DesignNo ratings yetETABS 2016 Concrete Frame Design: ACI 318-14 Beam Section Design2 pages
- Beam Calculation: ETABS 2016 16.2.1 License # 1FNVN5QQGG7FMGFNo ratings yetBeam Calculation: ETABS 2016 16.2.1 License # 1FNVN5QQGG7FMGF2 pages
- ETABS 2016 Concrete Frame Design: ACI 318-14 Column Section DesignNo ratings yetETABS 2016 Concrete Frame Design: ACI 318-14 Column Section Design2 pages
- ETABS 2016 Concrete Frame Design: ETABS 2016 16.2.0 License # 1UR6WTN2QF4XGQ2No ratings yetETABS 2016 Concrete Frame Design: ETABS 2016 16.2.0 License # 1UR6WTN2QF4XGQ22 pages
- ETABS 2016 Concrete Frame Design: ETABS 2016 16.0.3 Gilang Ramadhan Andaluna License # 1S5LLY67BDQYHLRNo ratings yetETABS 2016 Concrete Frame Design: ETABS 2016 16.0.3 Gilang Ramadhan Andaluna License # 1S5LLY67BDQYHLR2 pages
- ETABS 2016 Concrete Frame Design: IS 456:2000 Column Section DesignNo ratings yetETABS 2016 Concrete Frame Design: IS 456:2000 Column Section Design2 pages
- ETABS 2016 Concrete Frame Design: ETABS 2016 16.2.1 License # 1SRAL4HSLYXM7Q8No ratings yetETABS 2016 Concrete Frame Design: ETABS 2016 16.2.1 License # 1SRAL4HSLYXM7Q82 pages
- Structural Analysis and Design Report of Residential Building at Lalitpur Metropolitan CityNo ratings yetStructural Analysis and Design Report of Residential Building at Lalitpur Metropolitan City5 pages
- Structural Analysis and Design Report of Residential BuildingNo ratings yetStructural Analysis and Design Report of Residential Building44 pages
- A Report On Structure Analysis and Design of Residential Building 2019No ratings yetA Report On Structure Analysis and Design of Residential Building 201950 pages
- Structural Analysis and Design Report of Residential BuildingNo ratings yetStructural Analysis and Design Report of Residential Building48 pages
- Jawalakhel Handicraft Center Pvt. LTD.: Structural Analysis and Design ReportNo ratings yetJawalakhel Handicraft Center Pvt. LTD.: Structural Analysis and Design Report32 pages
- Structural Design and Analysis Report: Mr. Paras Muni ShakyaNo ratings yetStructural Design and Analysis Report: Mr. Paras Muni Shakya43 pages
- A Report On Structural Analysis and Design of Residential Building100% (1)A Report On Structural Analysis and Design of Residential Building43 pages
- FF0060 01 Free Six Steps Callout Diagram PowerpointNo ratings yetFF0060 01 Free Six Steps Callout Diagram Powerpoint9 pages
- National Apprenticeship Training Scheme (NATS)No ratings yetNational Apprenticeship Training Scheme (NATS)2 pages
- (ROM) (TW) (BQK6) (7.1.1) (J500x) Odyssey Note8 V - Samsung Galaxy J5No ratings yet(ROM) (TW) (BQK6) (7.1.1) (J500x) Odyssey Note8 V - Samsung Galaxy J525 pages
- CIO VP Director IT in Detroit MI Resume Remi DiesbourgNo ratings yetCIO VP Director IT in Detroit MI Resume Remi Diesbourg2 pages
- Objectives of Indian Association For Medical InformaticsNo ratings yetObjectives of Indian Association For Medical Informatics2 pages







