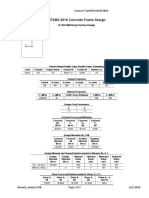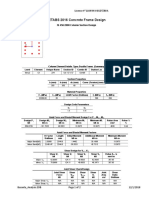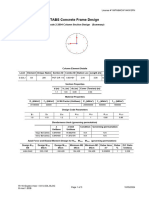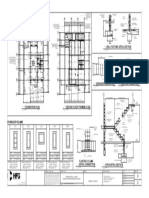0 ratings0% found this document useful (0 votes)
17 viewsGrade Beam Design
This document summarizes the design of a beam element in ETABS. The beam is a B 300X600 section with a length of 3000 mm at level GARDE BEAM LVL. The beam is designed according to IS 456:2000 + IS 13920:2016 and must resist factored bending moments of -15.1316 kNm, factored shear force of 36.2577 kN, and factored torsion of 0.0021 kNm. Flexural reinforcement of 367 mm2 is required at the top and 92 mm2 at the bottom. Shear reinforcement of 332.53 mm2/m is required to resist the factored shear force. No torsion reinforcement is needed.
Uploaded by
johnstruct archCopyright
© © All Rights Reserved
Available Formats
Download as PDF, TXT or read online on Scribd
0 ratings0% found this document useful (0 votes)
17 viewsGrade Beam Design
This document summarizes the design of a beam element in ETABS. The beam is a B 300X600 section with a length of 3000 mm at level GARDE BEAM LVL. The beam is designed according to IS 456:2000 + IS 13920:2016 and must resist factored bending moments of -15.1316 kNm, factored shear force of 36.2577 kN, and factored torsion of 0.0021 kNm. Flexural reinforcement of 367 mm2 is required at the top and 92 mm2 at the bottom. Shear reinforcement of 332.53 mm2/m is required to resist the factored shear force. No torsion reinforcement is needed.
Uploaded by
johnstruct archCopyright
© © All Rights Reserved
Available Formats
Download as PDF, TXT or read online on Scribd
You are on page 1/ 2
ETABS 19.1.
0 License #*1B2NKV5QRKZDCPJ
ETABS Concrete Frame Design
IS 456:2000 + IS 13920:2016 Beam Section Design
Beam Element Details Type: Ductile Frame (Summary)
Level Element Unique Name Section ID Combo ID Station Loc Length (mm) LLRF
GARDE BEAM LVL B3 48 B 300X600 0.9DL+0.9SDL-1.2 WI Y 2850 3000 1
Section Properties
b (mm) h (mm) b f (mm) d s (mm) d ct (mm) d cb (mm)
300 600 300 0 30 30
Material Properties
E c (MPa) f ck (MPa) Lt.Wt Factor (Unitless) f y (MPa) f ys (MPa)
22360.68 20 1 500 500
Design Code Parameters
ɣC ɣS
1.5 1.15
Factored Forces and Moments
Factored Factored Factored Factored
M u3 Tu V u2 Pu
kN-m kN-m kN kN
-15.1316 0.0021 36.2577 3.584
Design Moments, M u3 & M t
Factored Factored Positive Negative
Moment Mt Moment Moment
kN-m kN-m kN-m kN-m
-15.1316 0.0038 0 -15.1354
COMPOUND WALL.EDB Page 1 of 2 23-03-2024
ETABS 19.1.0 License #*1B2NKV5QRKZDCPJ
Design Moment and Flexural Reinforcement for Moment, M u3 & T u
Design Design -Moment +Moment Minimum Required
-Moment +Moment Rebar Rebar Rebar Rebar
kN-m kN-m mm² mm² mm² mm²
Top (+2 Axis) -15.1354 367 0 62 367
Bottom (-2 Axis) 0 92 0 0 92
Shear Force and Reinforcement for Shear, V u2 & T u
Shear V e Shear V c Shear V s Shear V p Rebar A sv /s
kN kN kN kN mm²/m
36.2577 56.8953 68.4 0 332.53
Torsion Force and Torsion Reinforcement for Torsion, Tu & V U2
Tu Vu Core b 1 Core d 1 Rebar A svt /s
kN-m kN mm mm mm²/m
0.0021 36.2577 260 560 0
COMPOUND WALL.EDB Page 2 of 2 23-03-2024
You might also like
- ACI 363R-92 Report On High Strength Concrete (55 P)100% (4)ACI 363R-92 Report On High Strength Concrete (55 P)55 pages
- ETABS 2016 Concrete Frame Design: IS 456:2000 Beam Section DesignNo ratings yetETABS 2016 Concrete Frame Design: IS 456:2000 Beam Section Design2 pages
- ETABS 2016 Concrete Frame Design: ETABS 2016 16.0.0 License # 1L4NYHW6GDTZBRANo ratings yetETABS 2016 Concrete Frame Design: ETABS 2016 16.0.0 License # 1L4NYHW6GDTZBRA2 pages
- ETABS 2016 Concrete Frame Design: ETABS 2016 16.0.0 License # 18EMACAKL7JTANKNo ratings yetETABS 2016 Concrete Frame Design: ETABS 2016 16.0.0 License # 18EMACAKL7JTANK2 pages
- ETABS 2016 Concrete Frame Design: ETABS 2016 16.2.0 License # 1UR6WTN2QF4XGQ2No ratings yetETABS 2016 Concrete Frame Design: ETABS 2016 16.2.0 License # 1UR6WTN2QF4XGQ22 pages
- ETABS 2015 Concrete Frame Design: ETABS 2015 15.2.2 License # 1NUHCHPTB6P5SBHNo ratings yetETABS 2015 Concrete Frame Design: ETABS 2015 15.2.2 License # 1NUHCHPTB6P5SBH2 pages
- ETABS 2016 Concrete Frame Design: ETABS 2016 16.2.0 License # 1UARYUV5QA3ALLSNo ratings yetETABS 2016 Concrete Frame Design: ETABS 2016 16.2.0 License # 1UARYUV5QA3ALLS2 pages
- ETABS 2016 Concrete Frame Design: ETABS 2016 16.0.0 License # 1L4NYHW6GDTZBRANo ratings yetETABS 2016 Concrete Frame Design: ETABS 2016 16.0.0 License # 1L4NYHW6GDTZBRA2 pages
- ETABS 2016 Concrete Frame Design: ETABS 2016 16.0.0 License # 1L4NYHW6GDTZBRANo ratings yetETABS 2016 Concrete Frame Design: ETABS 2016 16.0.0 License # 1L4NYHW6GDTZBRA2 pages
- ETABS 2016 Concrete Frame Design: ETABS 2016 16.2.1 License # 1R6ANH85CUSAZKANo ratings yetETABS 2016 Concrete Frame Design: ETABS 2016 16.2.1 License # 1R6ANH85CUSAZKA2 pages
- ETABS 2016 Concrete Frame Design: ETABS 2016 16.2.1 License # 1SRAL4HSLYXM7Q8No ratings yetETABS 2016 Concrete Frame Design: ETABS 2016 16.2.1 License # 1SRAL4HSLYXM7Q82 pages
- ETABS 2016 Concrete Frame Design: ETABS 2016 16.2.1 License # 1RZX8SR3E4RTBAXNo ratings yetETABS 2016 Concrete Frame Design: ETABS 2016 16.2.1 License # 1RZX8SR3E4RTBAX2 pages
- ETABS 2016 Concrete Frame Design: ACI 318-14 Beam Section DesignNo ratings yetETABS 2016 Concrete Frame Design: ACI 318-14 Beam Section Design2 pages
- ETABS 2016 Concrete Frame Design: ETABS 2016 16.2.1 License # 1UVSX4RW3KZG2RHNo ratings yetETABS 2016 Concrete Frame Design: ETABS 2016 16.2.1 License # 1UVSX4RW3KZG2RH2 pages
- ETABS 2016 Concrete Frame Design: ACI 318-14 Beam Section DesignNo ratings yetETABS 2016 Concrete Frame Design: ACI 318-14 Beam Section Design2 pages
- ETABS Concrete Frame Design: ETABS 20.1.0 License # 1PWEY5GKVXGJ5BPNo ratings yetETABS Concrete Frame Design: ETABS 20.1.0 License # 1PWEY5GKVXGJ5BP1 page
- ETABS Concrete Frame Design: ETABS 19.0.0 License # 1AVSJX3S5D5WKQENo ratings yetETABS Concrete Frame Design: ETABS 19.0.0 License # 1AVSJX3S5D5WKQE2 pages
- ETABS 2016 Concrete Frame Design: ETABS 2016 16.2.1 License # 18YKGXQNC843LKLNo ratings yetETABS 2016 Concrete Frame Design: ETABS 2016 16.2.1 License # 18YKGXQNC843LKL2 pages
- ETABS Concrete Frame Design: Eurocode 2-2004 Beam Section DesignNo ratings yetETABS Concrete Frame Design: Eurocode 2-2004 Beam Section Design1 page
- Analysis & Design By: Er. Bishnu Pandey Civil Engineer NEC Regd. No. 8547 "A"No ratings yetAnalysis & Design By: Er. Bishnu Pandey Civil Engineer NEC Regd. No. 8547 "A"5 pages
- ETABS 2016 Concrete Frame Design: ETABS 2016 16.2.0 License # 1UARYUV5QA3ALLSNo ratings yetETABS 2016 Concrete Frame Design: ETABS 2016 16.2.0 License # 1UARYUV5QA3ALLS2 pages
- ETABS 2016 Concrete Frame Design: ETABS 2016 16.0.0 License # 1L4NYHW6GDTZBRANo ratings yetETABS 2016 Concrete Frame Design: ETABS 2016 16.0.0 License # 1L4NYHW6GDTZBRA2 pages
- ETABS 2016 Concrete Frame Design: ETABS 2016 16.2.1 License # 19RW5R2TR6LU8LRNo ratings yetETABS 2016 Concrete Frame Design: ETABS 2016 16.2.1 License # 19RW5R2TR6LU8LR2 pages
- ETABS 2016 Concrete Frame Design: ETABS 2016 16.0.0 License # 18EMACAKL7JTANKNo ratings yetETABS 2016 Concrete Frame Design: ETABS 2016 16.0.0 License # 18EMACAKL7JTANK2 pages
- Analysis & Design By: Er. Bishnu Pandey Civil Engineer NEC Regd. No. 8547 "A"No ratings yetAnalysis & Design By: Er. Bishnu Pandey Civil Engineer NEC Regd. No. 8547 "A"5 pages
- ETABS 2016 Concrete Frame Design: ETABS 2016 16.0.0 License # 1L4NYHW6GDTZBRANo ratings yetETABS 2016 Concrete Frame Design: ETABS 2016 16.0.0 License # 1L4NYHW6GDTZBRA2 pages
- ETABS Concrete Frame Design: BS 8110-97 Beam Section Design (Summary)No ratings yetETABS Concrete Frame Design: BS 8110-97 Beam Section Design (Summary)1 page
- ETABS 2016 Concrete Frame Design: ACI 318-14 Column Section DesignNo ratings yetETABS 2016 Concrete Frame Design: ACI 318-14 Column Section Design1 page
- Nesam & Co Consultant Design and Engineering GPR 01032025No ratings yetNesam & Co Consultant Design and Engineering GPR 010320252 pages
- RES2021-06 Framework For Quantitative Assessment of The Environment, Social, and Economic Benefits of TDOT Infrastructure ProjectsNo ratings yetRES2021-06 Framework For Quantitative Assessment of The Environment, Social, and Economic Benefits of TDOT Infrastructure Projects2 pages
- Carp Culture: Icar-Krishi Vigyan Kendra (Card), PathanamthittaNo ratings yetCarp Culture: Icar-Krishi Vigyan Kendra (Card), Pathanamthitta2 pages
- Yellow and Black Professional Company Law Firm LetterheadNo ratings yetYellow and Black Professional Company Law Firm Letterhead1 page
- Pile Foundation Design Using Microsoft Excel: Computer Applications in Engineering Education December 2007No ratings yetPile Foundation Design Using Microsoft Excel: Computer Applications in Engineering Education December 200713 pages
- Importance of Vote Booklet 2024 English & UrduNo ratings yetImportance of Vote Booklet 2024 English & Urdu24 pages
- Wall Footing Detail Section: A B C D A B C DNo ratings yetWall Footing Detail Section: A B C D A B C D1 page
- t2 Two-Way - Slab - Design Exact With Mahbub Sir Book Details Edit by Maksud 1.4dl+1.7llNo ratings yett2 Two-Way - Slab - Design Exact With Mahbub Sir Book Details Edit by Maksud 1.4dl+1.7ll6 pages
- Concrete Mix Design As Per IS10262-2009No ratings yetConcrete Mix Design As Per IS10262-200924 pages
- Schedule & Micro Planning Upto Plinth LevelNo ratings yetSchedule & Micro Planning Upto Plinth Level3 pages
- Chemistry Investigatory Project 2018-19: Setting of Cement100% (1)Chemistry Investigatory Project 2018-19: Setting of Cement18 pages
- Mto Structure and Foundation CondensateNo ratings yetMto Structure and Foundation Condensate39 pages
- 2-Design of Slab Non-Traditional FORMWORK.No ratings yet2-Design of Slab Non-Traditional FORMWORK.55 pages
- Pds22 - Nanogrout Mg(m) - Ccngpds10ver10618.PDFNo ratings yetPds22 - Nanogrout Mg(m) - Ccngpds10ver10618.PDF3 pages
- Blended Hydraulic Cements: Standard Specification For100% (1)Blended Hydraulic Cements: Standard Specification For8 pages
- Mr. Emmanuel E.N Ibe - 3-Story Building BillNo ratings yetMr. Emmanuel E.N Ibe - 3-Story Building Bill6 pages
- 1TB05039 039C01 FTC FRM HS 0008 C0 - Extended Hours and Night Shift Work PermitNo ratings yet1TB05039 039C01 FTC FRM HS 0008 C0 - Extended Hours and Night Shift Work Permit153 pages
- Post-Tensioning Tendon Installation and Grouting ManualNo ratings yetPost-Tensioning Tendon Installation and Grouting Manual90 pages
- Title Composite Material Data Sheets TabNo ratings yetTitle Composite Material Data Sheets Tab7 pages







































































































