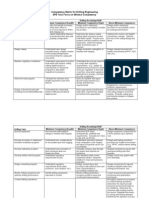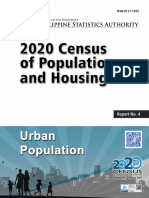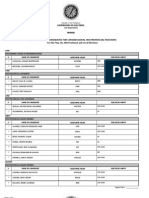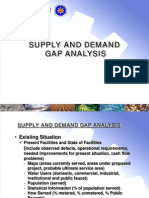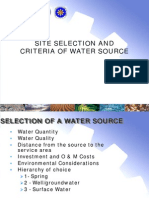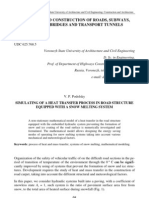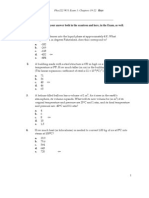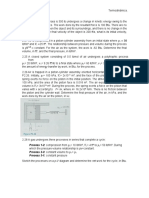ETABS 2016 Concrete Frame Design: ACI 318-14 Beam Section Design
ETABS 2016 Concrete Frame Design: ACI 318-14 Beam Section Design
Uploaded by
kennysawegCopyright:
Available Formats
ETABS 2016 Concrete Frame Design: ACI 318-14 Beam Section Design
ETABS 2016 Concrete Frame Design: ACI 318-14 Beam Section Design
Uploaded by
kennysawegOriginal Title
Copyright
Available Formats
Share this document
Did you find this document useful?
Is this content inappropriate?
Copyright:
Available Formats
ETABS 2016 Concrete Frame Design: ACI 318-14 Beam Section Design
ETABS 2016 Concrete Frame Design: ACI 318-14 Beam Section Design
Uploaded by
kennysawegCopyright:
Available Formats
ETABS 2016 16.2.
1 License #*1QV5UFRTQ87XEG2
ETABS 2016 Concrete Frame Design
ACI 318-14 Beam Section Design
Beam Element Details (Summary)
Level Element Unique Name Section ID Combo ID Station Loc Length (mm) LLRF Type
204
2ND FL B8 377 B300X500 2250 2500 1 Sway Special
(1.2+0.5CaI)DL+f1LL+DYNY
Section Properties
b (mm) h (mm) b f (mm) d s (mm) d ct (mm) d cb (mm)
300 500 300 0 60 60
Material Properties
E c (MPa) f' c (MPa) Lt.Wt Factor (Unitless) f y (MPa) f ys (MPa)
24855.58 27.58 1 413.69 275.79
Design Code Parameters
ΦT Φ CTied Φ CSpiral Φ Vns Φ Vs Φ Vjoint
0.9 0.65 0.75 0.75 0.6 0.85
Design Moment and Flexural Reinforcement for Moment, M u3
Design Design -Moment +Moment Minimum Required
-Moment +Moment Rebar Rebar Rebar Rebar
kN-m kN-m mm² mm² mm² mm²
Top (+2 Axis) 0 1752 0 440 1752
Bottom (-2 Axis) 217.6576 1 1474 440 1474
Shear Force and Reinforcement for Shear, V u2
Shear V u2 Shear ΦV c Shear ΦV s Shear V p Rebar Av /S
kN kN kN kN mm²/m
O/S #45 0 0 324.0097 0
DYNAMIC.EDB Page 1 of 2 1/26/2020
ETABS 2016 16.2.1 License #*1QV5UFRTQ87XEG2
Torsion Force and Torsion Reinforcement for Torsion, Tu
Φ*T u Tth Tcr Area A o Perimeter, p h Rebar A t /s Rebar Al
kN-m kN-m kN-m cm² mm mm²/m mm²
0.1934 4.6092 18.4369 737.7 1244.4 0 0
O/S #45 Shear stress due to shear force and torsion together exceeds maximum allowed
DYNAMIC.EDB Page 2 of 2 1/26/2020
You might also like
- Mulanay CDP 2024 2030 Draft 2024 02 29Document461 pagesMulanay CDP 2024 2030 Draft 2024 02 29Queenbee FacinalNo ratings yet
- Standard CHB Sizes Are From Thicknesses of 100mm (4"), 150mm (6") and 200mm (8") X Height of 200mm (8") X Length of 400mm (16")Document7 pagesStandard CHB Sizes Are From Thicknesses of 100mm (4"), 150mm (6") and 200mm (8") X Height of 200mm (8") X Length of 400mm (16")kennysaweg100% (1)
- Drilling Engineering Competency MatrixDocument2 pagesDrilling Engineering Competency MatrixmnjmalawwadNo ratings yet
- Census Western VisayasDocument155 pagesCensus Western VisayasXristell SalutNo ratings yet
- Problem Set No. 2 Review On MATRIX and DETERMINANTSDocument2 pagesProblem Set No. 2 Review On MATRIX and DETERMINANTSjansenroses75% (4)
- Edit Ps FinalDocument147 pagesEdit Ps FinalkennysawegNo ratings yet
- 2 Influence of Water On The Strength of LimestoneDocument5 pages2 Influence of Water On The Strength of LimestonerannscribdNo ratings yet
- Calculation of Heat and Mass BalanceDocument18 pagesCalculation of Heat and Mass BalanceJitendra Bhatia75% (4)
- 3.2.2tutorials Singly BeamDocument8 pages3.2.2tutorials Singly Beamqaxu xuxuNo ratings yet
- ETABS 2016 Concrete Frame Design: ACI 318-14 Column Section DesignDocument2 pagesETABS 2016 Concrete Frame Design: ACI 318-14 Column Section DesignkennysawegNo ratings yet
- Updating of CDP MaputatDocument6 pagesUpdating of CDP MaputatHelena May IsaacNo ratings yet
- Msce514 PS 1Document1 pageMsce514 PS 1Mohamed AliNo ratings yet
- Final Problem SetDocument3 pagesFinal Problem SetjansenrosesNo ratings yet
- Human ResourceDocument19 pagesHuman ResourceErick IsabokeNo ratings yet
- 1 2020 CPH Report No. 4 26april2023 RRDH CRD-signedDocument294 pages1 2020 CPH Report No. 4 26april2023 RRDH CRD-signedseanchua.primecorpNo ratings yet
- PS 4 - 2Document2 pagesPS 4 - 2jansenrosesNo ratings yet
- Sample Outline of An Ecological ProfileDocument4 pagesSample Outline of An Ecological ProfileBoni CarreraNo ratings yet
- Apayao - ProvDocument2 pagesApayao - ProvireneNo ratings yet
- Socio Economic - 2017 - 2018-1-10Document79 pagesSocio Economic - 2017 - 2018-1-10Nurah LaNo ratings yet
- Ecological Profile PDFDocument228 pagesEcological Profile PDFLGCDS QuezonNo ratings yet
- Iloilo Province (2015) ProfileDocument98 pagesIloilo Province (2015) Profiletrewzd100% (1)
- Special LawsDocument6 pagesSpecial LawsAnnNo ratings yet
- Special Release 2020 CPH Population Counts July 13 2021 - 2Document10 pagesSpecial Release 2020 CPH Population Counts July 13 2021 - 2AshNo ratings yet
- Popcen Report No. 3Document89 pagesPopcen Report No. 3Herdie Hizon100% (1)
- Msce510 PS 2 2020Document1 pageMsce510 PS 2 2020jansenrosesNo ratings yet
- APAYAODocument1 pageAPAYAOAngela Gabrielle LorenoNo ratings yet
- City of Alaminos Ecological Profile 2019 Book ManDocument116 pagesCity of Alaminos Ecological Profile 2019 Book ManArvin Delos SantosNo ratings yet
- 2014-04-15 Estimation of Peak Horizontal Ground AccelerationsDocument7 pages2014-04-15 Estimation of Peak Horizontal Ground AccelerationsMark John Ray Ignacio100% (1)
- 03 - DILG - Salintubig - Supply and Demand Gap AnalysisDocument13 pages03 - DILG - Salintubig - Supply and Demand Gap AnalysisTarhata KalimNo ratings yet
- Building Safer Cities - CLUP HandbookDocument54 pagesBuilding Safer Cities - CLUP HandbookPaolo QuilalaNo ratings yet
- Excavation PermitDocument2 pagesExcavation PermitAndrew MarasiganNo ratings yet
- 2019 Philippine Statistical Yearbook PDFDocument616 pages2019 Philippine Statistical Yearbook PDFGio Mari MarcialNo ratings yet
- 5.10thasia3r QuezonDocument14 pages5.10thasia3r QuezonTribung ManggugubatNo ratings yet
- Winload Calculation NSCPDocument4 pagesWinload Calculation NSCPAly Arquillano JrNo ratings yet
- Iloilo Mission Hospital TDS FINALDocument2 pagesIloilo Mission Hospital TDS FINALLouiseCac100% (1)
- Planning 2 Reviewer (Chapter Iii&iv)Document4 pagesPlanning 2 Reviewer (Chapter Iii&iv)JEAN-YVES TRONCONo ratings yet
- CDP+ Version 10 (Guide)Document124 pagesCDP+ Version 10 (Guide)Pew IcamenNo ratings yet
- Clup 2015-2025Document306 pagesClup 2015-2025Lois Anthony MacabuhayNo ratings yet
- IPCC Inventory Software: User Manual Version 2.17Document66 pagesIPCC Inventory Software: User Manual Version 2.17Deden Marwan IsmayadiNo ratings yet
- 04 - DILG - Salintubig - Site Selection and Criteria of Water SourceDocument11 pages04 - DILG - Salintubig - Site Selection and Criteria of Water SourceTarhata KalimNo ratings yet
- Cep2018-C2 Cavite Ecological Profile 2018Document14 pagesCep2018-C2 Cavite Ecological Profile 2018Ronald NiloNo ratings yet
- Comprehensive Land Use PlanDocument71 pagesComprehensive Land Use Planshinraehee67No ratings yet
- Binan City EcoProfile and SectoralDocument251 pagesBinan City EcoProfile and SectoralApril Rose SantosNo ratings yet
- San Lorenzo Ruiz Clup VolonetwoDocument81 pagesSan Lorenzo Ruiz Clup VolonetwoarvinNo ratings yet
- Hermosa ClupDocument163 pagesHermosa ClupshenamaepagalisraelNo ratings yet
- Department of Agriculture Farm-To-Market Roads: Official Gazette 843 J 3, 2022Document16 pagesDepartment of Agriculture Farm-To-Market Roads: Official Gazette 843 J 3, 2022Her BertNo ratings yet
- Provincial Profile 2013Document95 pagesProvincial Profile 2013IjLoriaMaderaNo ratings yet
- Ecological Solid Waste DraftDocument27 pagesEcological Solid Waste DraftKhryz CallëjaNo ratings yet
- PS 1 - PSCDocument6 pagesPS 1 - PSCAndrea Mae SanchezNo ratings yet
- Mabalacat City CDPDocument187 pagesMabalacat City CDPjorrymar3No ratings yet
- Step 3A - Task 3 Organizing The Exposure DatabaseDocument29 pagesStep 3A - Task 3 Organizing The Exposure DatabaseRaymund MontoyaNo ratings yet
- DPWH Sems Annexes 13feb2017Document193 pagesDPWH Sems Annexes 13feb2017Clifford Trinidad100% (1)
- Tagaytay City - Ecological Profile 2011Document59 pagesTagaytay City - Ecological Profile 2011AndroNo ratings yet
- CLUP COMPLETION April 4 2014 VOLUME 3 PDFDocument297 pagesCLUP COMPLETION April 4 2014 VOLUME 3 PDFJaybenz JazonNo ratings yet
- PSF Proponent HandbookDocument52 pagesPSF Proponent HandbookCarlo BernardoNo ratings yet
- Villaflor, Jesus Jr. O 2019-30506Document5 pagesVillaflor, Jesus Jr. O 2019-30506Jesus Villaflor Jr.No ratings yet
- Analysis and Design of Reinforced Concrete Beams and Columns Using Open STAADDocument6 pagesAnalysis and Design of Reinforced Concrete Beams and Columns Using Open STAADAnuj ChaudharyNo ratings yet
- Volume-II ZODocument74 pagesVolume-II ZOLGU-Libjo LegislativeNo ratings yet
- RPFP 2021 2050 Layout - For Website - CompressedDocument295 pagesRPFP 2021 2050 Layout - For Website - CompressedOCENR Legazpi CityR.M.AbacheNo ratings yet
- Municipality/City Disposal Facility DF Location DF Status DF RehabilitationDocument3 pagesMunicipality/City Disposal Facility DF Location DF Status DF RehabilitationsorbisorbiNo ratings yet
- Proposed 3 (Three) Storey Residential Apartment BuildingDocument24 pagesProposed 3 (Three) Storey Residential Apartment BuildingMunicipal Planning and Development Officer OfficeNo ratings yet
- ETABS 2016 Concrete Frame Design: ACI 318-14 Beam Section DesignDocument2 pagesETABS 2016 Concrete Frame Design: ACI 318-14 Beam Section DesignkennysawegNo ratings yet
- ETABS 2016 Concrete Frame Design: ACI 318-14 Beam Section DesignDocument2 pagesETABS 2016 Concrete Frame Design: ACI 318-14 Beam Section DesignLulu Danur MayasinNo ratings yet
- Balok FullDocument24 pagesBalok FullworNo ratings yet
- Beam DetailsDocument2 pagesBeam DetailsBevelyn Ginhawa ManaloNo ratings yet
- ETABS 2016 Concrete Frame Design: ACI 318-11 Beam Section DesignDocument2 pagesETABS 2016 Concrete Frame Design: ACI 318-11 Beam Section DesignRey GonzalesNo ratings yet
- Estimate of Materials: 1. FootingsDocument24 pagesEstimate of Materials: 1. FootingskennysawegNo ratings yet
- Document For EditingDocument3 pagesDocument For EditingkennysawegNo ratings yet
- Estimate Continue To EditDocument3 pagesEstimate Continue To EditkennysawegNo ratings yet
- Duration ComputaionDocument10 pagesDuration ComputaionkennysawegNo ratings yet
- C D A B: 1 Ground Floor PlumbingDocument1 pageC D A B: 1 Ground Floor PlumbingkennysawegNo ratings yet
- Columns An IntroductionDocument5 pagesColumns An IntroductionkennysawegNo ratings yet
- A B C D E G: Lockers OfficeDocument1 pageA B C D E G: Lockers OfficekennysawegNo ratings yet
- EstimateDocument10 pagesEstimatekennysawegNo ratings yet
- Plate 2Document6 pagesPlate 2kennysawegNo ratings yet
- Sunday, July 26,2020Document12 pagesSunday, July 26,2020kennysawegNo ratings yet
- 5-Ielts Standard in SpeakingDocument21 pages5-Ielts Standard in SpeakingkennysawegNo ratings yet
- CE 312 - The Drainage System - Waste Pipe - Soil Pipe - and CleanoutsDocument9 pagesCE 312 - The Drainage System - Waste Pipe - Soil Pipe - and CleanoutskennysawegNo ratings yet
- CE 312 - Traps and Plumbing FixturesDocument13 pagesCE 312 - Traps and Plumbing FixtureskennysawegNo ratings yet
- CE 312 - Sewage Disposal in Unsewered Areas PDFDocument9 pagesCE 312 - Sewage Disposal in Unsewered Areas PDFkennysawegNo ratings yet
- Kennydetail Layout1Document1 pageKennydetail Layout1kennysawegNo ratings yet
- CE 312 - Final Plate ReferenceDocument11 pagesCE 312 - Final Plate ReferencekennysawegNo ratings yet
- MT02 PlanningDocument3 pagesMT02 PlanningkennysawegNo ratings yet
- University of The Cordilleras College of Engineering and Architecture Department of Civil EngineeringDocument1 pageUniversity of The Cordilleras College of Engineering and Architecture Department of Civil EngineeringkennysawegNo ratings yet
- CE 312 - Sewage Disposal in Unsewered Areas PDFDocument9 pagesCE 312 - Sewage Disposal in Unsewered Areas PDFkennysawegNo ratings yet
- 2-Storey Residential-2ndfloorDocument1 page2-Storey Residential-2ndfloorkennysawegNo ratings yet
- Plate 102 PDFDocument1 pagePlate 102 PDFkennysawegNo ratings yet
- Physical Chemistry II (TKK-1237) : Review ReviewDocument7 pagesPhysical Chemistry II (TKK-1237) : Review ReviewUlvatus Sa' DiyahNo ratings yet
- The Use of Fiber Reinforced Polymer Composites To Retrofit Reinforced Concrete Bridge ColumnsDocument17 pagesThe Use of Fiber Reinforced Polymer Composites To Retrofit Reinforced Concrete Bridge ColumnsLakshmi PathiNo ratings yet
- Designing and Construction of Roads, Subways, Airfields, Bridges and Transport TunnelsDocument9 pagesDesigning and Construction of Roads, Subways, Airfields, Bridges and Transport Tunnels1aleksandarNo ratings yet
- Data Sheet: Dehydration and Desalting System Akal J-1 Platform HD-H-006Document3 pagesData Sheet: Dehydration and Desalting System Akal J-1 Platform HD-H-006figuev2208No ratings yet
- FrameDocument83 pagesFrameyzzaNo ratings yet
- Me 2351 Gas Dynamics and Jet PropulsionDocument2 pagesMe 2351 Gas Dynamics and Jet PropulsionMohanraj SubramaniNo ratings yet
- Week-4 - Properties and BehaviourDocument34 pagesWeek-4 - Properties and BehaviourEncik MaaNo ratings yet
- Reactors With Suspended Solid Catalyst, Fluidized Reactors of Various TypesDocument13 pagesReactors With Suspended Solid Catalyst, Fluidized Reactors of Various TypesSatyam SaranNo ratings yet
- Thermo Exam1 W11 KeysDocument5 pagesThermo Exam1 W11 KeysDeonte' Tae ThomasNo ratings yet
- Iot Based Mini Refrigerator Using Pelter Module: A Project ReportDocument61 pagesIot Based Mini Refrigerator Using Pelter Module: A Project ReportL02 ARUN ANo ratings yet
- Stagnation PointDocument1 pageStagnation PointjhonyNo ratings yet
- Review F5Document5 pagesReview F5Uchie Pratiwi Fawwaz dan Faza ChanelNo ratings yet
- DS-21-J-0026 - 2 TPCDR Approved PDFDocument40 pagesDS-21-J-0026 - 2 TPCDR Approved PDFsumant.c.singh1694No ratings yet
- 5-Cooling of Power Switching Semiconductor DevicesDocument10 pages5-Cooling of Power Switching Semiconductor DevicesKutsal KaraNo ratings yet
- Design Cal Report For Tower-E FoundationDocument12 pagesDesign Cal Report For Tower-E FoundationghansaNo ratings yet
- Carbo DurDocument1 pageCarbo DurHwa Chang CheahNo ratings yet
- Measurement of Leaf Boundary Layer ConductanceDocument2 pagesMeasurement of Leaf Boundary Layer ConductancejyotievoliNo ratings yet
- PEB DesignDocument43 pagesPEB Designtagore 87100% (2)
- Pyro-Magnetic Vortex Thruster Engine - NuEnergyDocument8 pagesPyro-Magnetic Vortex Thruster Engine - NuEnergyoscarnineNo ratings yet
- DownloadDocument6 pagesDownloadDamia NadaNo ratings yet
- P and H Chapter 1Document7 pagesP and H Chapter 1Noor UL AaienNo ratings yet
- As1143a1 - Lab 1 - CHM213Document14 pagesAs1143a1 - Lab 1 - CHM213Emeer EllyasNo ratings yet
- Tarea 2 TermodinamicaDocument2 pagesTarea 2 TermodinamicaMario GonzalezNo ratings yet
- Centrifugal Pumps Product Overview - Uk - 2022Document28 pagesCentrifugal Pumps Product Overview - Uk - 2022vitekmkdNo ratings yet
- ME390 Final Exam Formula SheetDocument2 pagesME390 Final Exam Formula SheetSasan ANo ratings yet
- Numerical Modeling of Fire Resistance Test As A Tool To Design Lightweight Marine Fire Doors: A Preliminary StudyDocument11 pagesNumerical Modeling of Fire Resistance Test As A Tool To Design Lightweight Marine Fire Doors: A Preliminary StudybilalNo ratings yet


