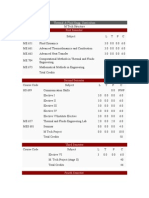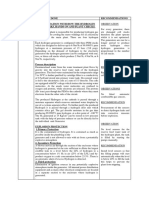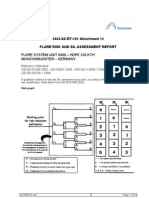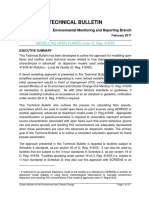Interpretation of Natural Draft Burner Data.: Firing
Interpretation of Natural Draft Burner Data.: Firing
Uploaded by
mehul10941Original Description:
Original Title
Copyright
Available Formats
Share this document
Did you find this document useful?
Is this content inappropriate?
Report this DocumentCopyright:
Available Formats
Interpretation of Natural Draft Burner Data.: Firing
Interpretation of Natural Draft Burner Data.: Firing
Uploaded by
mehul10941Copyright:
Available Formats
"Cabin Style Direct Fired Heaters", 29 Jul 2010: Interpretation of natural draft burner data.
floor vertical burner (see radiant section sketch)
Gas firing per API 560
burner distance from
burner heat release
MM Btu/h MM kcal/h
Oil firing per API 560 Oil or gas firing based on (1)
burner distance from
wall tube roof tube wall tube roof tube
CL level CL level
CL level CL level
[B] m
[A] m
[B'] m
[A'] m
burner
heat
release
[A''] m
0.5
1.9
3.66
1.0
1.1
3.1
4.88
1.5
1.2
4.3
1.3
5.6
1.4
7.4
0.5
0.61
2.77
1.0
0.76
3.96
1.5
2.0
1.07
6.32
1.14
6.10
2.0
10
2.5
1.22
7.52
1.30
7.32
2.5
12
3.0
1.37
8.71
1.45
8.53
14
3.5
1.52
9.91
1.60
9.75
16
4.0
1.68
11.10
18
4.5
1.83
12.29
5.16
0.84
0.99
wall tube roof tube
CL level CL level
[B''] m
23.9
7.70
58.1
[A']
8.00
API 560
f(x)
= 0.3023809524x
+ 0.4572
f(x)
= 0.3023809524x
+ 0.5334
RR
= 1= 1
7.00
f(x) = 2.7419021735x + 0.3992428811
[A]
R = 0.9907084154
API 560
6.00
f(x) = 0.2032201304x + 0.8990309869
R = 0.9998430414
[B']
5.00
[B]
4.00
Ref (1)
3.00
Ref (1)
2.00
1.00
Estimated clearances from 95 MM Btu/h (NHV) burner to tube CL (centerline) - natural draft
95
f(x)
f(x)
= 2.3610912698x
= 2.419047619x++1.5769166667
1.2192
RR
= 0.9999950644
=1
9.00
burner distance from
MM kcal/h
0.91
10.00
Burner CL clearance, m
Clearance data
7.77
59.1
23.9
5.76
Estimated clearence from 6'' tube CL (centerline) to the internal refractory wall (1): m
66
0.00
0.0
5.0
0.23
10.0
15.0
burner heat release, MM kcal/h (LHV)
20.0
Estimated clearances from 95 MM Btu/h burner to refractory wall - natural draft, m
95
Notes
a
b
References
23.9
7.93
58.3
8.00
59.4
23.9
5.99
66.3
Assumptions for mentioned radiant section are presented in the scheme beside
(vertical burner and horizontal tubes around the walls)
Clearence of 6" tube CL from refractory wall should be 0.229 m (that is 9 in) (1)
(1)
--thus
note
(2)
[A]
[B]
[?]
Burner
radiant section sketch
P. & M. Mitsopoulos ''Applied numeric methods in Industry - Fortran programming'' (in Greek), ION publishers, 1994.
English, Greek and Romanian references in their book. Chapter 3.3.23 (58 pages) devoted to refinery furnace design through an example, also including following notes.
Typical dimensions of a (cabin type) radiant section: maxL=30 m, W=4-6 m, maxH=12 m (first tube row 1 m from floor).
Typical heat release in furnace radiant (or convenction) section (based on NHV) : 36000 - 72000 kcal/m3/hr.
concerning total heat release of 68/0.81=84 MM Btu/h=21.168 MM kcal/h
resulting radiant chamber volume is 294 - 588 m3 . This chamber can be of (say) 3.7 m x 14.5 m x 9.5 m, with 10 burners along it of 10 MM Btu/h each.
Minimum length is considered as (1.22+0.23)+9x1.22+(1.22+0.23)=13.88 m between refractory walls, assuming distance [B]=1.22 m between burner centerlines, which
is uncertain (can be shorter?) since no relevant data has been found.
W. L. Nelson ''Petroleum Refinery Engineering'', 4th edition, McGraw-Hill (1958)
Chapter 18 (40 pages) deals with furnace (tubestill heater) design, in a practical and comprehensive manner. But no mention on burner clearance.
Subjects similar to those referenced by Ankur in previous post are also touched, of course as of 1958.
25.0
You might also like
- GPSA Engineering Data Book 14th Edition: Revision Date Reason (S) For RevisionDocument44 pagesGPSA Engineering Data Book 14th Edition: Revision Date Reason (S) For Revisionmehul10941100% (1)
- Natural Gas Conversion Guide PDFDocument52 pagesNatural Gas Conversion Guide PDFTinuoye Folusho OmotayoNo ratings yet
- PSV-1203 - 3632-I-DS-31001 WorkingDocument1 pagePSV-1203 - 3632-I-DS-31001 Workinganamaria ursuNo ratings yet
- IncineratorDocument6 pagesIncineratorKamal DeshapriyaNo ratings yet
- See Sheet API-2000: Normal Venting Liquid Movement Thermal EffectDocument33 pagesSee Sheet API-2000: Normal Venting Liquid Movement Thermal EffecthhvgNo ratings yet
- Acetic 2520acid 2520 - Design 2520of 2520equipments PDFDocument41 pagesAcetic 2520acid 2520 - Design 2520of 2520equipments PDFTanuj HandaNo ratings yet
- Tank Venting Capacity-Fire CaseDocument1 pageTank Venting Capacity-Fire CaseAjay TiwariNo ratings yet
- Shell K.O.drum SeparatorDocument11 pagesShell K.O.drum SeparatorChitu Ionut LaurentiuNo ratings yet
- P RefStd - 4043 - v091130 - EN - LOPADocument18 pagesP RefStd - 4043 - v091130 - EN - LOPAlucianduNo ratings yet
- Cooling Tower ComparisonDocument4 pagesCooling Tower ComparisonKiran DasNo ratings yet
- Three Phase Separator Sizing Overflow WeirDocument3 pagesThree Phase Separator Sizing Overflow WeirDazzy 265No ratings yet
- Iit MumbaiDocument2 pagesIit Mumbaivijaya025No ratings yet
- Fire Relief Dynamic StudyDocument2 pagesFire Relief Dynamic StudylguardiaNo ratings yet
- 3-Phase Separator Sheet (GPSA)Document12 pages3-Phase Separator Sheet (GPSA)WickyNo ratings yet
- MetoxidoDocument8 pagesMetoxidocessavelinoNo ratings yet
- Jet Impingement CoolingDocument9 pagesJet Impingement CoolingDanish AbbasNo ratings yet
- 1a.calibration of OrificemeterDocument7 pages1a.calibration of OrificemeterArjun P PNo ratings yet
- Heat Exchanger Datasheet Secondary Air Cooler E 102: Nitric Acid FacilitiesDocument2 pagesHeat Exchanger Datasheet Secondary Air Cooler E 102: Nitric Acid FacilitiesMohammad Mehdi JafariNo ratings yet
- Equipment ListDocument5 pagesEquipment ListMirtunjay KumarNo ratings yet
- SO2 and NH3 ReactionDocument2 pagesSO2 and NH3 ReactionfunloverjhaNo ratings yet
- Input Data Operating Condition: MP Production Separator Horizontal TypeDocument6 pagesInput Data Operating Condition: MP Production Separator Horizontal Typeadi SaputraNo ratings yet
- Flare Stack - FinalDocument7 pagesFlare Stack - FinalIoana Popescu0% (1)
- Tank Emergency VentingDocument1 pageTank Emergency VentingSaeid Rahimi MofradNo ratings yet
- h-101 TwiceDocument20 pagesh-101 TwiceAdela ShofiaNo ratings yet
- Distillation Theoretical Stages CalculatorDocument687 pagesDistillation Theoretical Stages CalculatorgrabettyNo ratings yet
- High Temperature Oxidation Behavior of P91, P92 and E911 Alloy Steels in Dry and Wet AtmospheresDocument9 pagesHigh Temperature Oxidation Behavior of P91, P92 and E911 Alloy Steels in Dry and Wet AtmospheresPaco100% (1)
- Steam Condensate Pot SizingDocument1 pageSteam Condensate Pot SizingmaniazharNo ratings yet
- Snuffing Nitrogen Calculation by AJDocument2 pagesSnuffing Nitrogen Calculation by AJnivinsNo ratings yet
- Flash Tank Calculation ReportDocument29 pagesFlash Tank Calculation Reporttauqeer100% (1)
- Calculation Sheet For Flares: User Supplied Inputs (Grey Cells)Document1 pageCalculation Sheet For Flares: User Supplied Inputs (Grey Cells)Satria 'igin' Girindra NugrahaNo ratings yet
- Sizing Hydrocracking ReactorDocument2 pagesSizing Hydrocracking ReactorMeidinaSekarNadistiNo ratings yet
- 1 s2.0 S1226086X14001221 MainDocument6 pages1 s2.0 S1226086X14001221 MainJorge Rodriguez HerreraNo ratings yet
- Distillation Tower IndexDocument2 pagesDistillation Tower IndexAlmotsemNo ratings yet
- Line SizingDocument13 pagesLine Sizingadil alameenNo ratings yet
- Week Activities Done Recommendations Familiarization With How The Hydrogen Plant Works, Hands On and Plant ChecksDocument3 pagesWeek Activities Done Recommendations Familiarization With How The Hydrogen Plant Works, Hands On and Plant ChecksnyashaNo ratings yet
- An Overview of Pressure Relief DevicesDocument36 pagesAn Overview of Pressure Relief DevicesAkash Palkar100% (1)
- Quantifying Oil - Water Separation Performance in Three-Phase Separators-Part 1 PDFDocument12 pagesQuantifying Oil - Water Separation Performance in Three-Phase Separators-Part 1 PDFRaghulal SethumadhavanNo ratings yet
- 00000-Jds-003 (Level Trans DS) Rev 0Document4 pages00000-Jds-003 (Level Trans DS) Rev 0sithulibraNo ratings yet
- Gasoline: US Gallon 115,000 Btu 121 MJ 32 MJ/liter (LHV) - HHV 125,000 Btu/gallon 132 MJ/gallon 35 MJ/literDocument12 pagesGasoline: US Gallon 115,000 Btu 121 MJ 32 MJ/liter (LHV) - HHV 125,000 Btu/gallon 132 MJ/gallon 35 MJ/literHarryBouterNo ratings yet
- Ammonium Sulfate ProductionDocument2 pagesAmmonium Sulfate Productionsinggih0% (1)
- Line Sizing GuidelinesDocument6 pagesLine Sizing GuidelinesvishnuprasadNo ratings yet
- HW GasDocument5 pagesHW GastauqeerNo ratings yet
- Absorption Column CalcDocument65 pagesAbsorption Column CalcCHANADASNo ratings yet
- CO2 Condenser 02-03-2023-15 PMDocument37 pagesCO2 Condenser 02-03-2023-15 PMahmad santosoNo ratings yet
- Vapor Liquid Equilibrium of Water + Ethanol + GlycerolDocument8 pagesVapor Liquid Equilibrium of Water + Ethanol + GlycerolcsandrasNo ratings yet
- 3443-SZ-RT-101 - 04 Attachment 15Document8 pages3443-SZ-RT-101 - 04 Attachment 15tak-1963No ratings yet
- Ammonia Plant Simulation 25.08.2016Document81 pagesAmmonia Plant Simulation 25.08.2016Manish Gautam100% (1)
- MODELLING OPEN FLARES CanadaDocument19 pagesMODELLING OPEN FLARES Canadahk168No ratings yet
- Spek Knock Out DrumDocument4 pagesSpek Knock Out Drumadepurnamajaya25No ratings yet
- Gas Shrinkage Calculations by Aqsam For Waqar Bhatti SBDocument3 pagesGas Shrinkage Calculations by Aqsam For Waqar Bhatti SBWaqar BhattiNo ratings yet
- Caustic DosingDocument2 pagesCaustic DosingJanzzen CrudaNo ratings yet
- Different Between Nm3Document11 pagesDifferent Between Nm3Iskandar Zulkarnain HasibuanNo ratings yet
- Scrubber - LEV Design For OH - SSR-20 (Horizontal LEV)Document2 pagesScrubber - LEV Design For OH - SSR-20 (Horizontal LEV)manojNo ratings yet
- Section 20Document67 pagesSection 20Asad KhanNo ratings yet
- Influence of Vessel Volume in Vented Gas ExplosionsDocument6 pagesInfluence of Vessel Volume in Vented Gas ExplosionsLorenzo VoltaNo ratings yet
- 2phase Flow and Boiling Heat TransferDocument218 pages2phase Flow and Boiling Heat TransfercmegmhiNo ratings yet
- Heat TransferDocument4 pagesHeat Transfernavneetkpatil8409No ratings yet
- 371hw06s (Rapid Mix Tank Design-Sample 1)Document5 pages371hw06s (Rapid Mix Tank Design-Sample 1)Yang Ching HianNo ratings yet
- Reactor & Dryer DesignDocument19 pagesReactor & Dryer DesignSepribo BraideNo ratings yet
- Chapter 5 - Chemical DSGNDocument126 pagesChapter 5 - Chemical DSGNSyukri ZainuddinNo ratings yet
- Piping - Design - Info (Version 2)Document245 pagesPiping - Design - Info (Version 2)mehul10941No ratings yet
- Predicting Distillation Tray Efficiencies Based On Modified O'Connell Correlation Analysis (MOCA) TechniqueDocument12 pagesPredicting Distillation Tray Efficiencies Based On Modified O'Connell Correlation Analysis (MOCA) Techniquemehul10941No ratings yet
- Qu'Est-ce Qu'Un RisqueDocument6 pagesQu'Est-ce Qu'Un RisquejojoNo ratings yet
- Suzler Liquid Tray RatesDocument8 pagesSuzler Liquid Tray RatesSushant PaiNo ratings yet
- Design of Packed Towers For AbsorptionDocument21 pagesDesign of Packed Towers For Absorptionmehul10941No ratings yet
- Fractionation Tray Design HandbookDocument43 pagesFractionation Tray Design Handbookmehul1094150% (2)
- Desuperheater Boiler Feed Water RequirementDocument2 pagesDesuperheater Boiler Feed Water Requirementmehul10941No ratings yet
- Fractionation Tray Design HandbookDocument43 pagesFractionation Tray Design Handbookmehul1094150% (2)
- University of Cape Town Department of CHDocument6 pagesUniversity of Cape Town Department of CHmehul10941No ratings yet
- Process Description and ASPEN Computer Modelling oDocument32 pagesProcess Description and ASPEN Computer Modelling omehul10941No ratings yet
- Packed Tower Internals PDFDocument32 pagesPacked Tower Internals PDFmehul10941No ratings yet






































































