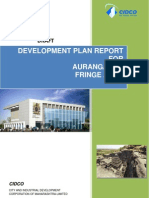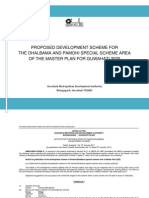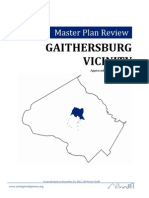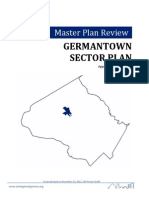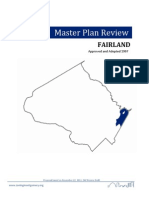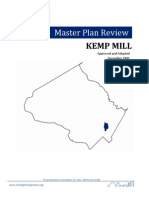0 ratings0% found this document useful (0 votes)
25 viewsGrand Harbour Local Plan: Awtorita Ta' L-Ippjanar
Grand Harbour Local Plan: Awtorita Ta' L-Ippjanar
Uploaded by
Mark VellaThe document is a local plan map for Grand Harbour that shows various zones and designations within the plan area. It includes zones for urban development, urban conservation, opportunity areas, tertiary town centres, industrial zones, mixed use zones, public facilities, residential zones, transport infrastructure, open spaces, sites of scientific importance, and offices/showrooms. The map provides a visual representation of the different land use designations and infrastructure plans for the Grand Harbour area.
Copyright:
© All Rights Reserved
Available Formats
Download as PDF, TXT or read online from Scribd
Grand Harbour Local Plan: Awtorita Ta' L-Ippjanar
Grand Harbour Local Plan: Awtorita Ta' L-Ippjanar
Uploaded by
Mark Vella0 ratings0% found this document useful (0 votes)
25 views1 pageThe document is a local plan map for Grand Harbour that shows various zones and designations within the plan area. It includes zones for urban development, urban conservation, opportunity areas, tertiary town centres, industrial zones, mixed use zones, public facilities, residential zones, transport infrastructure, open spaces, sites of scientific importance, and offices/showrooms. The map provides a visual representation of the different land use designations and infrastructure plans for the Grand Harbour area.
Original Description:
Marsa Inset Map
Original Title
Marsa Inset Map
Copyright
© © All Rights Reserved
Available Formats
PDF, TXT or read online from Scribd
Share this document
Did you find this document useful?
Is this content inappropriate?
The document is a local plan map for Grand Harbour that shows various zones and designations within the plan area. It includes zones for urban development, urban conservation, opportunity areas, tertiary town centres, industrial zones, mixed use zones, public facilities, residential zones, transport infrastructure, open spaces, sites of scientific importance, and offices/showrooms. The map provides a visual representation of the different land use designations and infrastructure plans for the Grand Harbour area.
Copyright:
© All Rights Reserved
Available Formats
Download as PDF, TXT or read online from Scribd
Download as pdf or txt
0 ratings0% found this document useful (0 votes)
25 views1 pageGrand Harbour Local Plan: Awtorita Ta' L-Ippjanar
Grand Harbour Local Plan: Awtorita Ta' L-Ippjanar
Uploaded by
Mark VellaThe document is a local plan map for Grand Harbour that shows various zones and designations within the plan area. It includes zones for urban development, urban conservation, opportunity areas, tertiary town centres, industrial zones, mixed use zones, public facilities, residential zones, transport infrastructure, open spaces, sites of scientific importance, and offices/showrooms. The map provides a visual representation of the different land use designations and infrastructure plans for the Grand Harbour area.
Copyright:
© All Rights Reserved
Available Formats
Download as PDF, TXT or read online from Scribd
Download as pdf or txt
You are on page 1of 1
GRAND HARBOUR LOCAL PLAN
GM01
GM01
AWTORITA TA' L-IPPJANAR
PLANNING AUTHORITY
GM18
GM18
Key
Urban Development Boundary
GM10
GM10
GM16
GM16
GM17
GM17
Urban Conservation Area
GM12
GM12
GP08
Opportunity Area
GM23
GM23
Tertiary Town Centre
GM10
GM10
Industrial Zone Boundary
GM22
GM22
GM01
GM01
Light Industry
Zone of Mixed Use
Excluding Use Classes 12 to 16
(Use Classes Order, 1994 as amended)
GM20
GM19 GM20
GM19
GM01
GM01
Public Facilities
GP08
Retention of Existing or more
Environmentally Friendly Uses
GM01
GM01
GM14
GM14
Port Related Uses
GM15
GM15
Light Port Related Uses
Excluding Use Classes 12 to 16
(Use Classes Order, 1994 as amended)
Residential Zone
Transport Infrastructure Upgrading
GM21
GM21
Site for Home for the Elderly
GM06
GM06
Areas of Open Space
(to retain open space character)
GM11
GM11
GE01
GE01
Site of Scientific Importance
Offices and Showrooms
(All existing parking provisions to be catered for)
General industry with neighbour
compatibility
GM13
GM13
Marsa
Inset Map
Scale :
Date :
1:7000
0
100
200
300
400m
April 2002
INDICATIVE ONLY
Not to be used for direct interpretation.
Figure :
12
Base Maps - 1988 Survey Sheets
Copyright Mapping Unit, Planning Authority
You might also like
- DDPR - AurangabadDocument154 pagesDDPR - Aurangabadpalak raval67% (3)
- Annex - Bce - FMRDP Validation Reports FormatDocument14 pagesAnnex - Bce - FMRDP Validation Reports FormatMarlon Flashyou100% (1)
- Zoning ClassificationsDocument103 pagesZoning ClassificationsAkua Alder100% (1)
- Sta. Rosa Property Information As Per ClupDocument4 pagesSta. Rosa Property Information As Per ClupRogerMelgarBarataNo ratings yet
- Lebl PDFDocument211 pagesLebl PDFMiguel Angel MartinNo ratings yet
- Industrial Land UseDocument15 pagesIndustrial Land UseChrissie Valera Cruz0% (1)
- Zoning Ordinance of BalangaDocument32 pagesZoning Ordinance of BalangaFrances Joy Poblete100% (2)
- Pamohi - Dhalbama Development SchemeDocument23 pagesPamohi - Dhalbama Development Schemekabir1976No ratings yet
- Pre Feasibility Analysis Final Report - Chapter 8 9Document27 pagesPre Feasibility Analysis Final Report - Chapter 8 9prv99245No ratings yet
- Zonal Development Plan1Document16 pagesZonal Development Plan1Akshay BhatnagarNo ratings yet
- Real Estate ZonesDocument5 pagesReal Estate Zonesjonnala vijay sagarNo ratings yet
- Gaithersburg Vicinity: Master Plan ReviewDocument11 pagesGaithersburg Vicinity: Master Plan ReviewPlanning DocsNo ratings yet
- Site One - Site Inventory, Analysis - SynthesisDocument73 pagesSite One - Site Inventory, Analysis - SynthesisFelixNo ratings yet
- Chapter - XIII Development RegulationsDocument2 pagesChapter - XIII Development RegulationsAlex JoiNo ratings yet
- Industrial Land UseDocument50 pagesIndustrial Land UseChrissie Valera CruzNo ratings yet
- Alger PerofrmanceDocument5 pagesAlger PerofrmanceAbdallah CHETTAHNo ratings yet
- Master Plan ReviewDocument15 pagesMaster Plan ReviewPlanning DocsNo ratings yet
- Cali Cut Development AuthorityDocument41 pagesCali Cut Development Authoritymufsina k.kNo ratings yet
- Hmda Master Plan & ZonesDocument14 pagesHmda Master Plan & Zonesjonnala vijay sagarNo ratings yet
- Navi Mumbai Airport Revised NAINA PresentationDocument69 pagesNavi Mumbai Airport Revised NAINA Presentationlunar_vip50% (2)
- Press Release 02-02-2013Document4 pagesPress Release 02-02-2013brahmamd2632No ratings yet
- Master Plan Review: WestbardDocument12 pagesMaster Plan Review: WestbardPlanning DocsNo ratings yet
- Lecture 1, ZoningDocument43 pagesLecture 1, ZoningPopat145No ratings yet
- United Innovetive (Rasdeep), 201-23, GIDC, PanoliDocument13 pagesUnited Innovetive (Rasdeep), 201-23, GIDC, PanoliRajat DeshmukhNo ratings yet
- Master Plan ReviewDocument15 pagesMaster Plan ReviewPlanning DocsNo ratings yet
- MPP - Global Project Tracker - Apr'24Document15 pagesMPP - Global Project Tracker - Apr'24Ajinkya NakhaleNo ratings yet
- 06 Jun 2016 133231497C8FKVAUNPFRDocument46 pages06 Jun 2016 133231497C8FKVAUNPFRmdvasim29569No ratings yet
- Commercial Use & Areas: (Past, Present & Future)Document25 pagesCommercial Use & Areas: (Past, Present & Future)Ayushi JainNo ratings yet
- Master Plan Review: DamascusDocument16 pagesMaster Plan Review: DamascusPlanning DocsNo ratings yet
- Master Plan Review: Kensington - WheatonDocument11 pagesMaster Plan Review: Kensington - WheatonPlanning DocsNo ratings yet
- Road Surface Technology 2018 October PDFDocument40 pagesRoad Surface Technology 2018 October PDFNGNo ratings yet
- Master Plan Review: Forest GlenDocument10 pagesMaster Plan Review: Forest GlenPlanning DocsNo ratings yet
- Master Plan ReviewDocument29 pagesMaster Plan ReviewPlanning DocsNo ratings yet
- Zoningdiscovery: Technical AppendixDocument115 pagesZoningdiscovery: Technical AppendixPlanning DocsNo ratings yet
- Master Plan Review: GlenmontDocument11 pagesMaster Plan Review: GlenmontPlanning DocsNo ratings yet
- Warehouse Policy 24.07.2012Document2 pagesWarehouse Policy 24.07.2012Raghav GoelNo ratings yet
- Mixed Use RegulationsDocument143 pagesMixed Use RegulationsGabriel Montemayor SiapnoNo ratings yet
- Siting Policy - 2016 - 30-6-2016 - 4Document8 pagesSiting Policy - 2016 - 30-6-2016 - 4Babla SNo ratings yet
- Drawignsectionp PDF - 3262Document2 pagesDrawignsectionp PDF - 3262Girish BhosaleNo ratings yet
- Master Plan Review: FairlandDocument11 pagesMaster Plan Review: FairlandPlanning DocsNo ratings yet
- Mining OpportunitiesDocument29 pagesMining OpportunitiesYugandhar BabuNo ratings yet
- Catchement Area AnalysisDocument12 pagesCatchement Area AnalysisSaranya RajeshNo ratings yet
- Master Plan Review: Kemp MillDocument10 pagesMaster Plan Review: Kemp MillPlanning DocsNo ratings yet
- Gaithersburg Vicinity: Master Plan ReviewDocument11 pagesGaithersburg Vicinity: Master Plan ReviewPlanning DocsNo ratings yet
- Quality. Safety. Service: 1 Nis Techno Middle East Fze Product PresentationDocument17 pagesQuality. Safety. Service: 1 Nis Techno Middle East Fze Product Presentationronny_fernandes363No ratings yet
- Localizacion e ImpactoDocument38 pagesLocalizacion e ImpactoDiana Carolina NavasNo ratings yet
- Notice: RR 16 - Cagayan de Oro CityDocument147 pagesNotice: RR 16 - Cagayan de Oro Cityn2am4sNo ratings yet
- HMDA Land ZonesDocument3 pagesHMDA Land Zonesmadhukar.reddyNo ratings yet
- Galleria MallDocument12 pagesGalleria MallMack Da LafangaNo ratings yet
- Issue 44 Tillicoultry and Coalsnaughton Sites and ProposalsDocument5 pagesIssue 44 Tillicoultry and Coalsnaughton Sites and ProposalsClackmannanshire CouncilNo ratings yet
- SEAC-AGENDA-0000000054: 22.number of Buildings & Its ConfigurationDocument143 pagesSEAC-AGENDA-0000000054: 22.number of Buildings & Its ConfigurationChaitanya IdateNo ratings yet
- Policy For Updation On Website-Warehouse PolicyDocument4 pagesPolicy For Updation On Website-Warehouse PolicyDeepak rojhNo ratings yet
- Nelson Landing Zoning BylawDocument144 pagesNelson Landing Zoning BylawBillMetcalfeNo ratings yet
- Ordinance No. 04 Series of 2012 Zoning Ordinance of Vigan CityDocument34 pagesOrdinance No. 04 Series of 2012 Zoning Ordinance of Vigan CityChristjohn King Delos SantosNo ratings yet
- Portuguese Experience in GPR Road Inspections - IWAGPR-GRANADA 2009Document4 pagesPortuguese Experience in GPR Road Inspections - IWAGPR-GRANADA 2009Afonso CostaNo ratings yet
- ReportDocument5 pagesReportGetachew TadesseNo ratings yet
- Special Economic ZonesDocument13 pagesSpecial Economic ZonesMANTRA COLLEGENo ratings yet
- Framework Legislation: Transposed by Certain Provisions Transposed byDocument2 pagesFramework Legislation: Transposed by Certain Provisions Transposed byMark VellaNo ratings yet
- Fta Construction PRJT MGMT HDBK2009Document153 pagesFta Construction PRJT MGMT HDBK2009amigoscribdNo ratings yet
- Tructural Loor Oof Ystems: S F R SDocument24 pagesTructural Loor Oof Ystems: S F R SMark VellaNo ratings yet
- Document PDFDocument57 pagesDocument PDFMark VellaNo ratings yet
- European Waste Catalogue AND Hazardous Waste List: Valid From 1 January 2002Document49 pagesEuropean Waste Catalogue AND Hazardous Waste List: Valid From 1 January 2002Mark VellaNo ratings yet
- Eeeeeeeeee 3333333Document78 pagesEeeeeeeeee 3333333Mark VellaNo ratings yet
- Lighting Contour Derivation PDFDocument16 pagesLighting Contour Derivation PDFMark VellaNo ratings yet
- B bbb15245Document73 pagesB bbb15245Mark VellaNo ratings yet
- Eurocodes and National Annexes: (Including EN 1990 and EN 1991)Document88 pagesEurocodes and National Annexes: (Including EN 1990 and EN 1991)Mark VellaNo ratings yet
- University of Malta FACULTY/INSTITUTE/CENTRE OF/FORDocument1 pageUniversity of Malta FACULTY/INSTITUTE/CENTRE OF/FORMark VellaNo ratings yet
- ZXCZXCZXDocument5 pagesZXCZXCZXMark VellaNo ratings yet
- University of Malta University Research Ethics Committee: Check List To Be Included With UREC Proposal FormDocument19 pagesUniversity of Malta University Research Ethics Committee: Check List To Be Included With UREC Proposal FormMark VellaNo ratings yet
- Building. .Integrated - Photovoltaic.power - SystemsDocument52 pagesBuilding. .Integrated - Photovoltaic.power - Systemsknoxd77No ratings yet
- Grand Harbour Local Plan: Awtorita Ta' L-IppjanarDocument1 pageGrand Harbour Local Plan: Awtorita Ta' L-IppjanarMark VellaNo ratings yet
