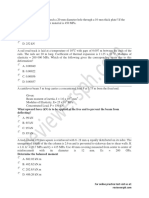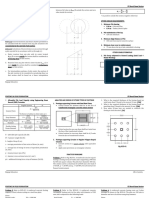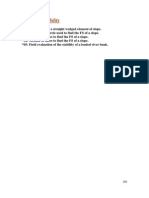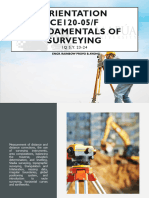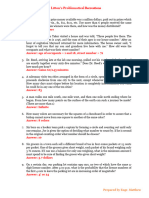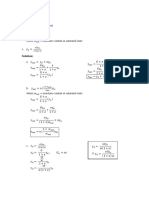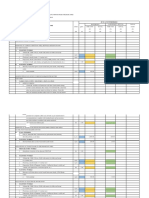Problem Set 2
Uploaded by
Ariel Dela CruzProblem Set 2
Uploaded by
Ariel Dela CruzCE 171 FOUNDATION ENGINEERING
2nd Problem Set
PROBLEM 1:
A rectangular footing having a thickness of 0.75 m is supporting a 500mm x 500mm column
loaded with a downward force of
1750 KN
and a moment of
875 KN-m acting about the
transverse axis of the footing base. The maximum and minimum net soil pressure under the
footing are 285 KPa and 22 KPa, respectively. Determine the minimum dimensions of the footing
(in multiples of 0.10 m). Check the footings adequacy with respect to shear requirements and
determine the required steel reinforcements in the long and short direction and within the
bandwidth of the footing. Use fc = 21 MPa,
fy = 275 MPa and 20mm-diameter bars as
reinforcements.
PROBLEM 2:
A part of column layout is shown in the figure with corresponding column spacing and location of
the property lines. Design the footing for the remaining four columns (C21 to C24) using the
following criteria stated below.
Allowable soil pressure
f c
fy
Minimum concrete cover
Rebar diameter
Minimum gap/spacing between
Columns
Size
C21
400mm
C22
450mm
C23
400mm
C24
450mm
footings
x
x
x
x
400mm
450mm
400mm
450mm
250 KPa
21 MPa
350 MPa
75 mm
25 mm
1.5 m
Dead Load
1010 KN
1175 KN
1000 KN
1100 KN
Live Load
410 KN
625 KN
600 KN
700 KN
Design Procedure:
1. Provide footing starting from column C21, then C22 until C24.
2. Try first a square footing. If square will not be possible, try rectangular. If rectangular
footing will not be possible then try rectangular combined footing.
3. Design the dimensions of length and width in multiples of 0.25 m and for the effective
depth and thickness in multiples of 5 mm.
4. Determine the number of longitudinal and transverse reinforcements for each footing.
5. After the final design, sketch the layout of the design footing together with the column
layout. Show their proper orientation and label the dimension of each footing.
HINT: You should be able to design 1 square, 1 rectangle, and 1 rectangular combined footing.
C18
C17
C19
C20
3.00 m
C21
C22
C23
C24
1.45 m
1.45 m
4.00 m
3.75 m
5.00 m
0.65 m
ANSWERS
1) L = 3.60 m, W = 3.20 m, long direction: Vub = 700.58 kN, Vup = 1183.68 kN, short direction: : Vub =
706.84 kN, Vup = 1193.40 kN, no. of main bars = 35, no. of temp and shrinkage bars = 19, no. of
bars in bandwidth = 17
2) For C21: Use 2.75 m by 2.25 m rectangular footing. For C22: Use 2.75 m by 2.75 m square footing.
For C23 and C24: Use 5.75 m by 2.5 m rectangular combined footing.
You might also like
- Problem Set For Wall and Rectangular FootingNo ratings yetProblem Set For Wall and Rectangular Footing5 pages
- Nov 2024 PB2 - MSTC Kippap Solutions Final100% (1)Nov 2024 PB2 - MSTC Kippap Solutions Final26 pages
- CE Reference: Working Stress Analysis For Concrete BeamsNo ratings yetCE Reference: Working Stress Analysis For Concrete Beams5 pages
- What Upward Force (KN) Is To Be Applied at The Free End To Prevent The Beam From Deflecting?No ratings yetWhat Upward Force (KN) Is To Be Applied at The Free End To Prevent The Beam From Deflecting?15 pages
- Combined Footing Design: Combined Footing Problem Solution: Step 1: Locate The Resultant of Loads R'No ratings yetCombined Footing Design: Combined Footing Problem Solution: Step 1: Locate The Resultant of Loads R'4 pages
- Kippap-Handout-SEC (42 RCD - Pile Footings)No ratings yetKippap-Handout-SEC (42 RCD - Pile Footings)14 pages
- 4 - Compression Members and Column Base PlatesNo ratings yet4 - Compression Members and Column Base Plates25 pages
- Title: Properties of Steel Self Learning Assessment (Problem Set)No ratings yetTitle: Properties of Steel Self Learning Assessment (Problem Set)14 pages
- A) Max Punching Shear Stress Due To Axial Load Only: D 425 75 350 MM Q P ANo ratings yetA) Max Punching Shear Stress Due To Axial Load Only: D 425 75 350 MM Q P A3 pages
- Prc-I Lec 7 - 18th March 014 - Flexural Analysis of BeamsNo ratings yetPrc-I Lec 7 - 18th March 014 - Flexural Analysis of Beams51 pages
- Transportation Highway Engineering Besavilla KeyNo ratings yetTransportation Highway Engineering Besavilla Key37 pages
- CE120-02F Surveying Concpet and Distance MeasurementNo ratings yetCE120-02F Surveying Concpet and Distance Measurement29 pages
- Solution.: The Beam Supports A Live LoadNo ratings yetSolution.: The Beam Supports A Live Load25 pages
- I. Analysis of Doubly Reinforced Rectangular Beam (DRRB) - Ultimate Strength Design Method (Usd)No ratings yetI. Analysis of Doubly Reinforced Rectangular Beam (DRRB) - Ultimate Strength Design Method (Usd)9 pages
- Statistics: Measure of Central Tendency MeanNo ratings yetStatistics: Measure of Central Tendency Mean25 pages
- Cengr 520 - Steel Design & Cengr3220 - Timber & Steel Design - 03192021 - 1No ratings yetCengr 520 - Steel Design & Cengr3220 - Timber & Steel Design - 03192021 - 19 pages
- ArtofCE PromotionalLecture01 EccentricallyLoadedBoltedConnectionsNo ratings yetArtofCE PromotionalLecture01 EccentricallyLoadedBoltedConnections1 page
- Refresher Exam 10 - MSTC Solution by Engr. MelvinNo ratings yetRefresher Exam 10 - MSTC Solution by Engr. Melvin20 pages
- Example. One-Way Slab Design. A Reinforced Concrete Slab Is Built Integrally With Its SupportsNo ratings yetExample. One-Way Slab Design. A Reinforced Concrete Slab Is Built Integrally With Its Supports1 page
- Engg Mechanics Exercise Problems Apr 2024 1No ratings yetEngg Mechanics Exercise Problems Apr 2024 15 pages
- 3.2 - Analysis of Singly Reinforced Beams 2No ratings yet3.2 - Analysis of Singly Reinforced Beams 227 pages
- Stresses in Soil Mass Problem 1: Foundation Engineering 1No ratings yetStresses in Soil Mass Problem 1: Foundation Engineering 13 pages
- Numerical Methods and Implementation in Geotechnical Engineering – Part 1From EverandNumerical Methods and Implementation in Geotechnical Engineering – Part 1No ratings yet
- Project Concerns: Proposed Modular PartitionNo ratings yetProject Concerns: Proposed Modular Partition5 pages
- Project Title: Location: Subject: Proposed Variation Order No. 1No ratings yetProject Title: Location: Subject: Proposed Variation Order No. 15 pages
- Office of The Vice Chancellor For Planning and DevelopmentNo ratings yetOffice of The Vice Chancellor For Planning and Development2 pages
- Office of The Vice Chancellor For Planning and DevelopmentNo ratings yetOffice of The Vice Chancellor For Planning and Development3 pages
- Annex A Report of The Project EngineerCPAF NOV 16 2020No ratings yetAnnex A Report of The Project EngineerCPAF NOV 16 20201 page
- ACFrOgBVJ4gmGEUbkDmXI2Fd cgxPpERav mRXeXUraJkAW0kzvgAgSOI U1Bmmq2 YT-SmsVmpVL 1EAcXbjdOI3es VEVkEUUHHEOjbF5upb5m0tBtpmMlDQ4y VoNo ratings yetACFrOgBVJ4gmGEUbkDmXI2Fd cgxPpERav mRXeXUraJkAW0kzvgAgSOI U1Bmmq2 YT-SmsVmpVL 1EAcXbjdOI3es VEVkEUUHHEOjbF5upb5m0tBtpmMlDQ4y Vo4 pages
- Application For Privilege To Study at Reduced FeesNo ratings yetApplication For Privilege To Study at Reduced Fees1 page
- Eccentrically Loaded Rectangular Foundation On Granular Soil100% (1)Eccentrically Loaded Rectangular Foundation On Granular Soil70 pages
- Plastic As A Soil Stabilizer: Shoaib WaniNo ratings yetPlastic As A Soil Stabilizer: Shoaib Wani13 pages
- Appointment Date: 10/17/2016 AM: First-Timer Civil Engineer November 12-13, 2016 ManilaNo ratings yetAppointment Date: 10/17/2016 AM: First-Timer Civil Engineer November 12-13, 2016 Manila1 page
- Front Elevation Right-Side Elevation: Entrance GateNo ratings yetFront Elevation Right-Side Elevation: Entrance Gate1 page













