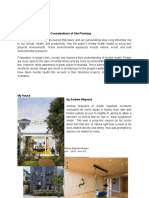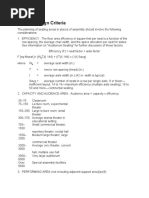Space Programming
Uploaded by
napaebakSpace Programming
Uploaded by
napaebakSPACE PROGRAMMING
Space
No. of user/s
Man. = ex. manager not wide
movement/circulation
Piv. =ex. Secretary needs wide space for
movement / circulation
Ped. =ex. comfort room. use for minimal time, no
needed for very big space for movement and
circulation.
=circulation multiply to no. of users.
1
10
Field
manager
Sales
personnel
Lounging room
10
Quantity for furniture
and fixture
Circulation
User
Description
Of user
Manual
(0.96)
Clients visit
Business transaction
and deals/sales
Clients
Pivot
(2.56)
2.56
Info counter
(.96)(10)=9.6
Filing cabinets
(.40x.80)(2)=.64
(.96)(10)=9.6
10
Medium sized
tables
(.50x.60)(10)=3
40
Chairs
(.35x.35)(40)=4.9
Buffet cabinet
Large table
9.59+21.76=31.35
.6x3=1.8
1.2x2=2.4
10
Sales meeting,
lounging area
Chairs
(.35x.35)(10)=1.23
1
1
Sum = 9.6
10
Circulation
(50%,100%,150%)
Total
+100% (of the total
of 31.35)
62.70m2
+50% (of the total of
15.03)
22.55m2
+50% (of the total of
6.88)
10.32 m2
+50% (of the total of
6.29)
9.44 m2
+50% (of the total of
2.38)
3.57 m2
+50% (of the total of
2.33)
3.5 m2
+150% (of the total
of 1.3)
3.25 m2
.70x1.5=1.05
5.43+9.6=15.03
1
Field manager
office
Sales
personnel
(.96)(10)=9.6
Level indicates on
how big space or
circulation it needed.
Total is from
total
dimension
furniture +
circulation
(50,100,150
%)
Dimension for furniture
Pedal
(0.45)
Sum = 21.76
Sales
personnel
conference
Summation of total of
dimension of furns. /fix. +
summation of total
circulation
Circulation for the
space
4
Kitchenette
Field
manager
Clients
Sales
personnel
Business
transactions
Snack preparation
Dish washing
.96
Back cabinet
(.96)(4)=3.84
Executive table
.80x1.20=.96
Sum=4. 8
1
4
Executive chairs
Receiving chairs
.40x.40=.16
(.40x.40)(4)=.64
2.08+4.8=6.88
1x2=2
(.96)(4)=3.84
Cabinet counter
Sum=3.84
1
1
Fridge
Small table
.40x.80=.32
.45x.45=.20
.50x.50=.25
2.45+3.84=6.29
Males
Comfort relief
Toilet for male
(.45)
(4)=1.8
Sum=1.8
Water closet
2
1
Urinal
Lavatory
.40x.70=.28
(.25x.35)(2)=.18
.35x.35=.12
.58+1.8=2.38
Toilet for
female
2
Toilet for pwd
Females
Common
Comfort relief
Comfort relief
(.45)
(3)=1.35
Water closet
Sum=1.35
Lavatory
(.45)(2)=.9
Water closet
Sum=.9
Lavatory
(.40x.70)(2)=.56
.35x.35=.12
.68+1.35=2.33
.40x.70=.28
.35x.35=.12
.40+.9=1.3
Total area = 115.33 m2
Add 15%=17.30 m2
Total floor area=132.63 m2
You might also like
- 409747576-Table-VII-MULTIPLIER NBCP Rule 7No ratings yet409747576-Table-VII-MULTIPLIER NBCP Rule 71 page
- Architectural Programming: Quantitative Chart50% (2)Architectural Programming: Quantitative Chart3 pages
- Administrative Orders On Hospital Design in The PhilippinesNo ratings yetAdministrative Orders On Hospital Design in The Philippines62 pages
- Space Programming: Space Requirement Group Category User's Capacity Furniture and Equipment Total Area100% (1)Space Programming: Space Requirement Group Category User's Capacity Furniture and Equipment Total Area26 pages
- 5.2 Graphic Spatial Programming: Table No. 12 Space Programming - Administrative BuildingNo ratings yet5.2 Graphic Spatial Programming: Table No. 12 Space Programming - Administrative Building10 pages
- Five (5) Sample Test Questions: Architectural Design and Site PlanningNo ratings yetFive (5) Sample Test Questions: Architectural Design and Site Planning1 page
- Chapter 4 - Architectural Programming and Analysis: 1.1 Architectural Design Development 1.1.1 Site ComputationNo ratings yetChapter 4 - Architectural Programming and Analysis: 1.1 Architectural Design Development 1.1.1 Site Computation17 pages
- PD 1096 - Implementing Rules and RegulationNo ratings yetPD 1096 - Implementing Rules and Regulation59 pages
- Convention and Recreation: Issues To Consider Description Architectural RejoinderNo ratings yetConvention and Recreation: Issues To Consider Description Architectural Rejoinder2 pages
- Major Plate 01: Proposed High-End Residential CondominiumNo ratings yetMajor Plate 01: Proposed High-End Residential Condominium11 pages
- Architectural Space Factors For Areas and SpacesNo ratings yetArchitectural Space Factors For Areas and Spaces4 pages
- Social and Psychological Considerations: Group 10% (1)Social and Psychological Considerations: Group 136 pages
- DESIGN 741 MP 1 1st Sem. 2011-12 100-Bed Gen. HospitalNo ratings yetDESIGN 741 MP 1 1st Sem. 2011-12 100-Bed Gen. Hospital3 pages
- Passenger Terminal BLDG.: Port Manager Office100% (1)Passenger Terminal BLDG.: Port Manager Office3 pages
- Table VII.G.2. Conversion Table of Gross Floor Area (GFA) To Total Gross Floor Area (TGFA)No ratings yetTable VII.G.2. Conversion Table of Gross Floor Area (GFA) To Total Gross Floor Area (TGFA)2 pages
- City Police Station - Space Requirements & Proximity Matrix100% (1)City Police Station - Space Requirements & Proximity Matrix5 pages
- Architectural Programming: A Proposed Disaster-Proof Socialized Housing and Community CenterNo ratings yetArchitectural Programming: A Proposed Disaster-Proof Socialized Housing and Community Center8 pages
- Social and Psychological Considerations of Site PlanningNo ratings yetSocial and Psychological Considerations of Site Planning4 pages
- Bale Kultura: An Incorporation of Filipino Neo Vernacular Architecture On A World Class Multi-Use Convention CenterNo ratings yetBale Kultura: An Incorporation of Filipino Neo Vernacular Architecture On A World Class Multi-Use Convention Center9 pages
- Camiling Community Performing Arts Center UpdtaedNo ratings yetCamiling Community Performing Arts Center Updtaed58 pages
- (ERGONOMIC) Circulation Space in OfficesNo ratings yet(ERGONOMIC) Circulation Space in Offices13 pages



























































