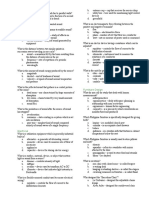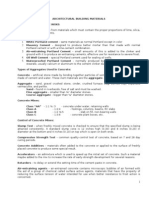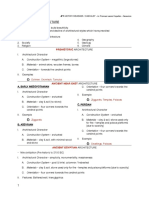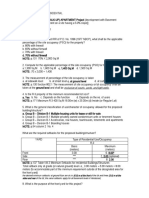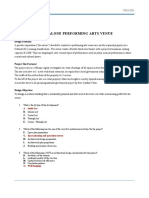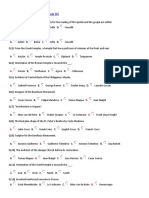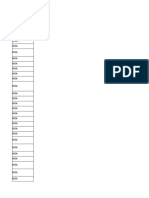0 ratings0% found this document useful (0 votes)
288 viewsDesign Formulas
This document provides formulas and terms that are important for the architectural design portion of the board exam, which makes up 40% of the examiner's total rating. It lists key formulas to calculate metrics like allowable building footprint, percentage of site occupancy, total lot area, total open space within the lot, impervious surface area, unpaved surface area, maximum allowable construction area, gross floor area, floor-lot area ratio, and building height limit. Tables VIII.1, VIII.G.6, VIII.2, and VII.1 are referenced for additional rules and metrics.
Uploaded by
Rachell BenedictosCopyright
© © All Rights Reserved
Available Formats
Download as DOCX, PDF, TXT or read online on Scribd
0 ratings0% found this document useful (0 votes)
288 viewsDesign Formulas
This document provides formulas and terms that are important for the architectural design portion of the board exam, which makes up 40% of the examiner's total rating. It lists key formulas to calculate metrics like allowable building footprint, percentage of site occupancy, total lot area, total open space within the lot, impervious surface area, unpaved surface area, maximum allowable construction area, gross floor area, floor-lot area ratio, and building height limit. Tables VIII.1, VIII.G.6, VIII.2, and VII.1 are referenced for additional rules and metrics.
Uploaded by
Rachell BenedictosCopyright
© © All Rights Reserved
Available Formats
Download as DOCX, PDF, TXT or read online on Scribd
You are on page 1/ 2
Design
In Architectural Design, you need to familiarize and memorize different
formulas
to solve the problems given in the Board Examination.
This part of the exam is 40 % of the examiners' total board rating, that is
why you should take this seriously and with confidence.
__________________________________________________________
__
Formulas:
Do not forget these terms:
AMBF= Allowable Maximum Building Footprint (this is an AREA-check
your units)
PSO= Percentage of Site Occupancy (%)
TLA= Total Lot Area (with or without firewall)
TOSL= Total Open Space within Lot (%)
ISA= Impervious Surface Area (%)
USA=Unpaved Surface Area (%)
MACA= Maximum Allowable Construction Area
GFA= Gross Floor Area
FLAR=Floor-Lot Area Ratio
BHL=Building Height Limit
PSO + ISA = MACA
ISA +USA =TOSL
TOSL + PSO= 100%
FLAR x TLA = GFA
AMBF x BHL = TGFA
TLA x PSO = AMBF
AMBF x 100 = PSO
TLA
TGFA= AMBF x NO. OF FLOORS (include roof deck if there's any)
TGFA=Total Gross Floor Area
Building Bulk= Volume of the Building
AMVB= Allowable Maximum Volume of Building
USA (actual) = USA (min.) + [PSO of lot - PSO of actual]
OFB= Outermost Faces of Building
________________________________________________________
Check your Rule 7 and 8 for reference and familiarize when to use
these table numbers:
@ Table VIII.1 Max. Allowable PSO, Max. Allowable ISA, MACA, the min.
Residential...
USA, TOSL by type of land use zoning per lot
Table VIII.G.6 Min. TOSL REq'ts. by lot/location
Table VIII.2 Min. Setbacks for Residential Bldgs./Structures
Table VII.1 Allowable Max. TGFA based on the Allowable PSO of TLA
Table VIII.3 Setbacks for Commercial, Industrial, Institutional &
You might also like
- Tips On Architect Board Exam (Building Technology) - Jun RodriguezNo ratings yetTips On Architect Board Exam (Building Technology) - Jun Rodriguez3 pages
- 01 StRuctural - Design - JPT Review CenterNo ratings yet01 StRuctural - Design - JPT Review Center1 page
- Problem: TLA 1,500sqm Frontage 30m Through Lot Without Firewall Tla (Total Lot Area) AMBF SQM (Allowable Maximum Building Footprint) / PSO PercentageNo ratings yetProblem: TLA 1,500sqm Frontage 30m Through Lot Without Firewall Tla (Total Lot Area) AMBF SQM (Allowable Maximum Building Footprint) / PSO Percentage11 pages
- Uapccd Review Notes Bldg. Utilities (Part 4)100% (1)Uapccd Review Notes Bldg. Utilities (Part 4)50 pages
- A2 Set A - Periodical Examination 2013-07-12No ratings yetA2 Set A - Periodical Examination 2013-07-1219 pages
- Urdaneta City University College of Engineering and Architecture 2nd Semester A.Y. 2020 - 2021No ratings yetUrdaneta City University College of Engineering and Architecture 2nd Semester A.Y. 2020 - 20216 pages
- Reveiw Arch-2010Board Exam - January 2009 - BTNo ratings yetReveiw Arch-2010Board Exam - January 2009 - BT6 pages
- 1, MID-RISE OFFICE Building: I. Sample LEA Design ProblemNo ratings yet1, MID-RISE OFFICE Building: I. Sample LEA Design Problem1 page
- NBC Rule 7 & 8 Step by Step v1.2 Sep2016No ratings yetNBC Rule 7 & 8 Step by Step v1.2 Sep20162 pages














