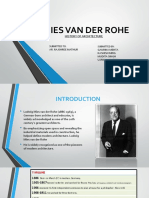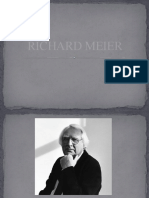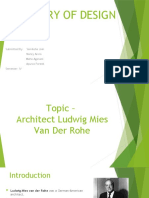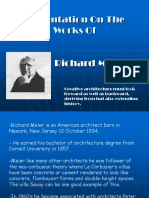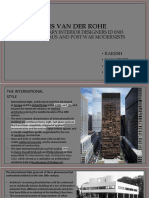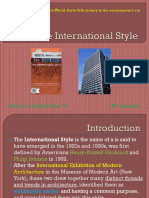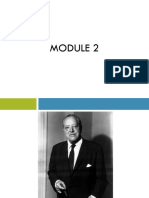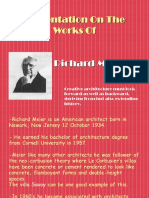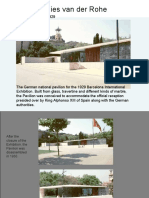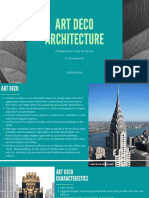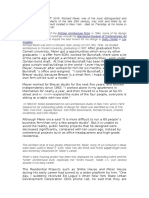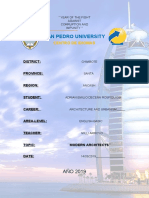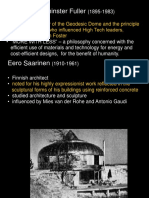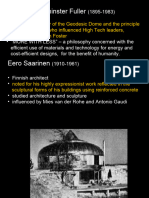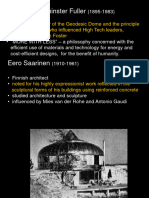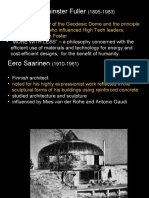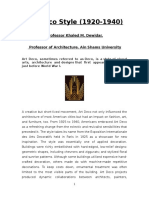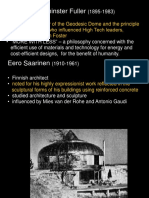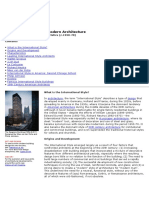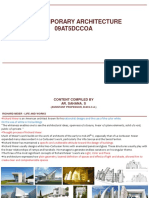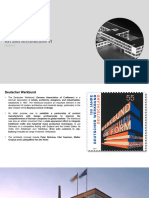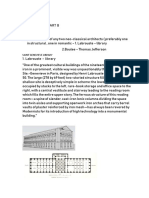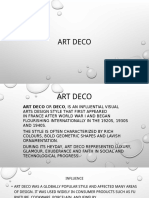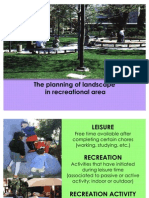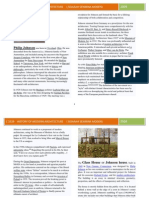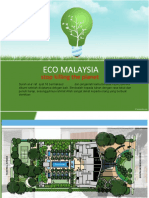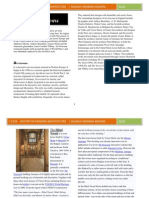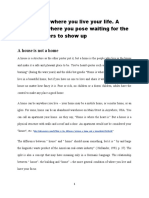Richard Meier
Richard Meier
Uploaded by
RamsrajCopyright:
Available Formats
Richard Meier
Richard Meier
Uploaded by
RamsrajOriginal Description:
Copyright
Available Formats
Share this document
Did you find this document useful?
Is this content inappropriate?
Copyright:
Available Formats
Richard Meier
Richard Meier
Uploaded by
RamsrajCopyright:
Available Formats
C 2329 HISTORY OF MODERN ARCHITECTURE
( SEJARAH SENIBINA MODEN)
2009
commission to design the new $1 billion Getty Center in Los Angeles, California. Richard Meier has maintained a specific and unalterable attitude toward the design of buildings from the moment Richard Meier first entered architecture. Although his later projects show a definite refinement from his earlier projects, Richard Meier clearly authored both based on the same design concepts. With admirable consistency and dedication, Richard Meier has ignored the fashion trends of modern architecture and maintained his own design philosophy. Richard Meier has created a series of striking, but related designs. Richard Meier usually designs white Neo-Corbusian forms with enameled panels and glass. These structure usually play with the linear relationships of ramps and handrails. Although all have a similar look, Richard Meier manages to generate endless variations on his singular theme. Richard Meier, the main figure in the "New York Five", which by the second half of the 1960's, included some of the leaders of the Post-Modern movement - Peter Eisenman, John Hejduk, Michael Graves and Charles Gwathmey, creates designs with a unified theme based on neo-modern beliefs in purist architecture. Richard Meier 's white sculptural pieces have created a new vocabulary of design for the 1980s. The three of the most significant concepts of Richard Meier 's work are Light, Color and Place. His architecture shows how plain geometry, layered definition of spaces and effects of
161
Richard Meier was born in Newark, New Jersey in
1934. Richard Meier graduated from Cornell University in 1957 then worked with a series of architects, including Skidmore, Owings, and Merrill and Marcel Breuer. Richard Meier established his own practice in 1963. Hs practice has included housing and priv Among his most well-known projects are the High Museum in Atlanta; the Frankfurt Museum for Decorative Arts In Germany; Canal+ Television Headquarters in Paris; the Hartford Seminary In Connecticut; the Atheneun in New Harmony, Indiana, and the Bronx Developmental Center in New York. All of these have received National Honor Awards from the American Institute of Architects (AIA). In 1984, Mr. Richard Meier was awarded the Pritzker Architecture Prize, considered the field's highest honor and often equated with the Nobel Prize. In the same year, Mr. Richard Meier was selected architect for the prestigious
C 2329 HISTORY OF MODERN ARCHITECTURE
( SEJARAH SENIBINA MODEN)
2009
light and shade, allow Richard Meier to create clear and comprehensible spaces. The main issue Richard Meier is focusing on as an architect, is what Richard Meier termed placeness: "What is it that makes a space a place." According to Richard Meier there are ten factors that connect a building to its environment, one or more of which must be present for a space to be a place: factors which cause the Mode of Being; those which emphasize the presence of the building as an independent object; factors which emphasize the presence of the building in its given environment; those which encourage fantasy and play; factors which encourage ecstatic exuberance; factors which preserve a sense of mystery and adventure; ingredients which connect us to reality; those which link the building to its past; facilitate spontaneous exchanges; and affirm people's identity.
The Smith House
Set on the craggy coast of Long Island Sound in Darien, Connecticut, Richard Meiers Smith House is a Modernist lighthouse of transparent geometry. Critic Kenneth Frampton called it "a panoramic belvedere overlooking the rocky shoreline," a work of "neopurist" architecture that harked back to the best of Le Corbusier. One of Meiers first major residential projects, the house also represented a turning point in his career. When he won the commission for it in 1965, the 31-year-old Meier had been running his own firm for two years after apprenticing in the studio of Marcel Breuer. "The Smith House was a seminal project for me," Meier acknowledges today. "It allowed me to articulate some ideas I was starting to pursue, such as the balance between public and private space."
162
C 2329 HISTORY OF MODERN ARCHITECTURE
( SEJARAH SENIBINA MODEN)
2009
Designed as a weekend retreat for New Yorkers Carole and Fred I. Smith and their two young sons, the house capitalizes on its dramatic 1.5-acre site. Beyond a dense cluster of evergreens, the land clears and rises to the center of the site, then drops sharply to the rugged shoreline and a small, sandy cove. The spatial organization of the house hinges on the programmatic separation between public and private areas. From the front walkway, visitors approach a mostly opaque white wood facade before crossing a ramp and entering on the houses second level to discover what Meier calls a "180degree explosion" of light and space. The living room, dining area, and study embrace the waterfront views, pin wheeling in a three-level enclosure of glass on three sides. The familys private quarters, meanwhile, are stacked to hug the streetfacing facade of the 2,800-square-foot building. Elements that would become Meier signatures are present as well: the pristine white exterior, expanses of plate glass framed by finely proportioned piers and mullions, and minimal interiors creating intersecting volumes. When the Smith House was published as the cover story of Record Houses in May 1968, the editors noted that "design impact is produced by the simplest means, with no frills and a remarkable absence of most current architectural clichs."
Elevetaion
163
C 2329 HISTORY OF MODERN ARCHITECTURE
( SEJARAH SENIBINA MODEN)
2009
Interior view
The Atheneum / Visitors Center
The Atheneum provides an introduction to the New Harmony experience with an orientation film, communal history exhibits and an observation deck. The Atheneum serves as the visitor orientation center for New Harmony and the region. It is also used for community events and programs. All tours begin here with a free orientation at the Hospitality Table. Brochures and maps of the town and region are available for visitors and tickets for historic site tours can be purchased here. Guided tours begin with an orientation film about New Harmony history and a tour of the Atheneum and its exhibits. The 17-minute film, "The New Harmony Experience," is shown in the 200 seat auditorium on a specially
164
C 2329 HISTORY OF MODERN ARCHITECTURE
( SEJARAH SENIBINA MODEN)
2009
designed screen. A company spent two years completing the film, which included the participation of local townspeople. Gallery I (entrance level) houses the Historic New Harmony Museum Shop. It also contains the Ticket Desk, restrooms, and a model of the Harmonist Brick Church created by local miniaturist Jim Ison in 1/32 scale (3/8 inch = 1 foot). The model, made of cast polymer resins, was commissioned by Harmonie Associates and donated to Historic New Harmony. The design of Gallery II echoes the curve of the river, which can be seen from the window. Exhibits in Gallery II deal with some important people and activities here in New Harmony during the Owen-Maclure era, such as William Maclure, Gerard Troost, Johann Pestalozzi, Joseph Neef, Marie Fretageot, Phiquepal d'Arusmont, Charles-Alexander Lesueur, Thomas and Lucy Say and Frances Wright. A portrait of Robert Owen is also included. Gallery III contains a model of the town of New Harmony in 1824. It is made in 1" to 10' scale by Lester Associates, Inc. of New York City. The models were constructed during the making of the film. Gallery IV (not open to the public) is a conference room containing furniture designed by Richard Meier. The sculpture in front of the Atheneum, "Quest for Harmony" by Tim Fitzgerald, was installed in 1990 as a gift of Paul Arnold.
165
History: Since its founding (1814), New Harmony has always been a community generating ideas far in advance of their time. Well known for its restoration of historic buildings, the town's history of innovation and change is reflected through its architecture, which spans a variety of periods and styles. Thus the Atheneum can be viewed as a late 20th century part of an evolutionary process. The Atheneum was designed by internationally-known architect Richard Meier. He viewed it as a point of arrival and oriented it towards the riverbank of the Wabash, symbolizing New Harmony's beginning, as both Harmony Society and Owen-Maclure community members came to the area by boat. To emphasize its function as a public building all spaces not necessarily enclosed, such as the theater, are visible. The glass walls add to the feeling of openness. The large windows are used to frame selected views of the town, relating to the information given to visitors. In its formal structure the Atheneum recalls the 1920s work of French architect Le Corbusier (1887-1965) of the "International Style" school, by its use of ramps, glass walls, columns and graceful curving lines. Meier expanded and manipulated the Modernist architectural vocabulary and evolved out of it a highly personalized style. Planes, columns, and projections are assembled in a complex arrangement. As in his earlier works, square white porcelain steel-backed panels coat the exterior in a grid-like pattern.
C 2329 HISTORY OF MODERN ARCHITECTURE
( SEJARAH SENIBINA MODEN)
2009
A native of New Jersey, Richard Meier gained fame in the late 1960s with a series of pristine white-on-white private houses, of cool, planar-cube-like forms. As he moved to larger public projects he began covering his buildings with metal, the porcelain-coated steel panels, which gave them a taut, gleaming silver and white skin. Meier's projects from this period include the Bronx Development Center and the Hartford Seminary. In 1982 a line of furniture was produced from his designs. In 1983 his design gave form to the new High Art Museum in Atlanta. It is similar to the Atheneum in its use of white porcelain panels and its series of ramps. In 1984 Meier won the Pritzker Architecture Prize, often called the "Nobel Prize of Architecture," which honors the architect's entire career. With the Frankfurt Kunsthandwerk decorative art museum of the mid-1980s, Meier began to relate his buildings more to their surroundings, especially in terms of building materials. His latest project, the Getty Trust complex of buildings at the foot of the Santa Monica Mountains in California, includes the new J. Paul Getty Museum. The name Atheneum is derived from the Greek Athenaion, which was a temple in Athens dedicated to Athena, goddess of wisdom and the arts. The temple was a place of learning where philosophy was taught. Construction of the Atheneum was made possible through a major grant from the Lilly Endowment of Indianapolis and the Kranert Charitable Trust. Ground was broken in 1976 and the
166
building was dedicated on October 10, 1979. The Atheneum has received several awards and international recognition in leading Italian and Japanese architectural publications. In 1979 it received the progressive Architecture Award, and in 1982 the American Institute of Architecture Award. Orchard Area The Atheneum is located outside the former settlement. A wooden fence indicates the border of the original Harmonist town. It encloses the area where once the Harmonist orchard was located. Because of flooding of the Wabash, the Harmonists did not build or plant any closer to the river.
C 2329 HISTORY OF MODERN ARCHITECTURE
( SEJARAH SENIBINA MODEN)
2009
167
C 2329 HISTORY OF MODERN ARCHITECTURE
( SEJARAH SENIBINA MODEN)
2009
Douglas House Harbour Springs - Michigan USA 1971 - 1973 Architect: Richard Meier and Partners - New York.
The Douglas House is dramatically situated on an isolated site that slopes down to Lake Michigan. So steep is the fall of the land from the road down to the water that the house appears to have been notched into the site, a machined object perched in a natural world. The entry to the house extends beyond the building envelope. Here, as the sharp downhill grade of the land requires the house to be entered at roof level, it takes the form of a flying bridge that seems to shear off the top of the frontal plane. The
168
C 2329 HISTORY OF MODERN ARCHITECTURE
( SEJARAH SENIBINA MODEN)
2009
east side, facing the road, is the private zone, protected by a taut white membrane pierced by square apertures and horizontal strip windows. The unimpeded flow of space between this wall and the hillside is accentuated by the roof-level bridge, and experienced as an activated void that further seals the private zone from the road. Once inside the entry vestibule, the view opens to the West, down to both the living and dining levels, and out to a large roof deck overlooking Lake Michigan. As in the Smith and Hoffman houses, the living-room fireplace is located directly opposite the entry, but in this case it is two stories below. At roof level, its stainless-steel smokestacks act as a foil to the entry and frame the view. Horizontal circulation moves along four open corridors, stacked one above the other behind a screen wall. Internal and external staircases provide vertical passage at the corners. A skylight running nearly the full length of the roof-deck focuses sunlight into the living room, reinforcing the separation between the public and private sectors of the house. The living room virtually hovers in the landscape within three glass walls. The fireplace anchors the room, binding the floor to the lake's horizon as if the water itself were cantilevered from the bricks. The house's levels can be traced in the mullions of the glazing. The dramatic horizontals of the lake's surface, the horizon, and the shoreline elide into these articulations. Vertical mullions fan out from the corners, carrying with them the lines of the great trees alongside the house. The unimpeded flow of space from inside to
169
out, so powerfully inscribed in the Smith House, is rendered more profound.
You might also like
- TD Centre Project Final2Document23 pagesTD Centre Project Final2api-272637600No ratings yet
- Mies Van Der RoheDocument25 pagesMies Van Der RoheRiaverma Verma100% (2)
- Renzo PianoDocument5 pagesRenzo PianoRamsrajNo ratings yet
- Richard MeierDocument50 pagesRichard Meierfotographia BFFNo ratings yet
- Reicherd Meier AnalysisDocument3 pagesReicherd Meier AnalysisAmir HasanNo ratings yet
- Mies Van Der Rohe PresentationDocument33 pagesMies Van Der Rohe PresentationAyush sharma50% (2)
- Ludwig Mies Van Der RoheDocument8 pagesLudwig Mies Van Der Rohemrinalthakur214No ratings yet
- Arreola Trilz Aris Modern ArchitectureDocument8 pagesArreola Trilz Aris Modern ArchitectureTRILZ ARIS MILO ARREOLANo ratings yet
- Richard MeierDocument26 pagesRichard MeierHassan JaseemNo ratings yet
- Mies Van Der RoheDocument25 pagesMies Van Der RoheNitin RajbharNo ratings yet
- Richard MeierDocument2 pagesRichard MeierLê Đức MinhNo ratings yet
- Philip Johnson Who Lived in A Glass HouseDocument48 pagesPhilip Johnson Who Lived in A Glass HouseNirajan RaiNo ratings yet
- Arts ND Crafts Movement-Chicago-Reliance-Art NoveuDocument45 pagesArts ND Crafts Movement-Chicago-Reliance-Art Noveusteen cahillNo ratings yet
- Group Members: Kartik Nitin Rachna ShivajiDocument26 pagesGroup Members: Kartik Nitin Rachna ShivajiUbaid KhanNo ratings yet
- Modern Architecture 5Document11 pagesModern Architecture 5Chicken NoodlesNo ratings yet
- Presentation On The Works Of: Richard MaierDocument23 pagesPresentation On The Works Of: Richard MaierAMANUEL WORKUNo ratings yet
- Mies Van Der RoheDocument19 pagesMies Van Der RoheSowmi MaheNo ratings yet
- CH 1 NoteDocument9 pagesCH 1 NoteSara MengistuNo ratings yet
- 10 of The Most Iconic Buildings of Modern ArchitectureDocument18 pages10 of The Most Iconic Buildings of Modern ArchitectureChicken NoodlesNo ratings yet
- The International StyleDocument11 pagesThe International StyleGeetakshri Jajoria100% (1)
- MODULE 2 - SEM 5 - Mies VanDocument31 pagesMODULE 2 - SEM 5 - Mies Vanaqsam aliNo ratings yet
- POSTMODERN, 253s '12Document270 pagesPOSTMODERN, 253s '12Raluca Gîlcă100% (1)
- Presentation On The Works Of: Richard MaierDocument23 pagesPresentation On The Works Of: Richard MaierAMANUEL WORKUNo ratings yet
- 11 Modern ArchitectureDocument4 pages11 Modern ArchitectureS Lakhte Haider ZaidiNo ratings yet
- Ar Richard MeierDocument40 pagesAr Richard Meiergovind kumar singhNo ratings yet
- MOMA - 1985 Fact Sheet, Wolf TegethoffDocument3 pagesMOMA - 1985 Fact Sheet, Wolf TegethoffCarlos VieiraNo ratings yet
- Mies Van Der RoheDocument56 pagesMies Van Der RoheSushma SharmaNo ratings yet
- Architects and Their WorksDocument8 pagesArchitects and Their Works2240134No ratings yet
- Cubism PresentationDocument34 pagesCubism PresentationhridyeahxzNo ratings yet
- Art Deco ArchitectureDocument18 pagesArt Deco ArchitectureUrja Shrestha100% (2)
- History of Architecture (Industrial Revolution To Post Modern)Document32 pagesHistory of Architecture (Industrial Revolution To Post Modern)Rudra SahaiNo ratings yet
- Ludwig Mies Van Der RoheDocument10 pagesLudwig Mies Van Der RoheshawulNo ratings yet
- Pritzker Architecture Prize Barcelona Museum of Contemporary Art Getty Center Los AngelesDocument2 pagesPritzker Architecture Prize Barcelona Museum of Contemporary Art Getty Center Los AngelesGuan GuiNo ratings yet
- Modern Architecture or Modernist Architecture Is A Term Applied To A GroupDocument29 pagesModern Architecture or Modernist Architecture Is A Term Applied To A GroupIzz HaniNo ratings yet
- Art Deco Style (1920-1940) : Professor Khaled M. DewidarDocument11 pagesArt Deco Style (1920-1940) : Professor Khaled M. DewidarKim SejeongNo ratings yet
- Monografia de InglesDocument12 pagesMonografia de InglesAdrian Emilio Decena RospigliosiNo ratings yet
- Meis Vander RoheDocument32 pagesMeis Vander Roheapoorva palNo ratings yet
- 20th C. Architects Part2Document19 pages20th C. Architects Part2Alejo ManzanoNo ratings yet
- 20th C. Architects 2Document19 pages20th C. Architects 2sonypspaoloNo ratings yet
- Mies Van Der RoheDocument11 pagesMies Van Der Roheirina_cNo ratings yet
- 20th Century Architects 2Document19 pages20th Century Architects 2mkenguioaNo ratings yet
- 20th C. Architects 2 PDFDocument19 pages20th C. Architects 2 PDFRowell Ian Gana-anNo ratings yet
- 20th C. Architects 2Document19 pages20th C. Architects 2k. NotujNo ratings yet
- Introduction 2Document14 pagesIntroduction 2Chicken NoodlesNo ratings yet
- Man and The New Society - The International Style and ModernismDocument11 pagesMan and The New Society - The International Style and ModernismJessa EvangelistaNo ratings yet
- ct2 PDFDocument20 pagesct2 PDFAshrutha HarshiniNo ratings yet
- Art DecoDocument12 pagesArt DecoSandip SharmaNo ratings yet
- 20th C. Architects 2Document19 pages20th C. Architects 2Trisha LlamesNo ratings yet
- 20th C. Architects 2 20210424 174825Document19 pages20th C. Architects 2 20210424 174825Trisha LlamesNo ratings yet
- International StyleDocument6 pagesInternational StyleferdinandNo ratings yet
- Famous Architect Antoni GaudiDocument4 pagesFamous Architect Antoni GaudiChicken NoodlesNo ratings yet
- Development of International StyleDocument37 pagesDevelopment of International StylevijayaratnaNo ratings yet
- Post War Decades-International StyleDocument41 pagesPost War Decades-International StyleGaurika Grover100% (2)
- 12.NOTES Richard MeierDocument13 pages12.NOTES Richard MeierVarunNo ratings yet
- AA6 - MA - Lecture 2Document53 pagesAA6 - MA - Lecture 2Ramisa FerdousiNo ratings yet
- Famous StructuresDocument12 pagesFamous StructuresLyra EspirituNo ratings yet
- History PART BDocument23 pagesHistory PART BMeghana Varshini V MNo ratings yet
- The Development of Architecture in The Twentieth Century: A Brief GuideDocument16 pagesThe Development of Architecture in The Twentieth Century: A Brief GuideAnchal ShahNo ratings yet
- Artdeco 141015101945 Conversion Gate01Document22 pagesArtdeco 141015101945 Conversion Gate01uma005No ratings yet
- Mies Van Der RoheDocument10 pagesMies Van Der Rohemick65No ratings yet
- Los Angeles Residential Architecture: Modernism Meets EclecticismFrom EverandLos Angeles Residential Architecture: Modernism Meets EclecticismNo ratings yet
- Physical Informal Learning Environment On Campus: A ReviewDocument9 pagesPhysical Informal Learning Environment On Campus: A ReviewRamsrajNo ratings yet
- Lower Body Stretch: Instructions Example Hip/Glute StretchDocument9 pagesLower Body Stretch: Instructions Example Hip/Glute StretchRamsraj100% (1)
- Body Mass Index (BMI)Document13 pagesBody Mass Index (BMI)RamsrajNo ratings yet
- Lecture 10 Landscape For RecreationalDocument14 pagesLecture 10 Landscape For RecreationalRamsraj100% (3)
- Japanese Miniature R CK Gardens: Zen Garden CDocument17 pagesJapanese Miniature R CK Gardens: Zen Garden CRamsrajNo ratings yet
- Body Toning Workout SlideDocument23 pagesBody Toning Workout SlideRamsrajNo ratings yet
- Landscape:water in LandscapeDocument35 pagesLandscape:water in LandscapeRamsrajNo ratings yet
- Using Microclimatic Landscape Design To Create Thermal Comfort and EnergyDocument4 pagesUsing Microclimatic Landscape Design To Create Thermal Comfort and EnergykthilakNo ratings yet
- Landscape: Circulation N SpaceDocument18 pagesLandscape: Circulation N SpaceRamsraj60% (5)
- Ferro CementDocument16 pagesFerro CementRamsraj100% (1)
- Landscape: Spaces in LandscapeDocument18 pagesLandscape: Spaces in LandscapeRamsrajNo ratings yet
- The Urban Heat Island Phenomenon in Malaysia - Doc NewDocument15 pagesThe Urban Heat Island Phenomenon in Malaysia - Doc NewRamsrajNo ratings yet
- Robert VenturiDocument10 pagesRobert VenturiRamsrajNo ratings yet
- The Chicago SchoolDocument6 pagesThe Chicago SchoolRamsrajNo ratings yet
- Philip JohnsonDocument3 pagesPhilip JohnsonRamsrajNo ratings yet
- Eco Malaysia: Stop Killing The PlanetDocument26 pagesEco Malaysia: Stop Killing The PlanetRamsrajNo ratings yet
- FuturismDocument4 pagesFuturismRamsrajNo ratings yet
- CCCCCCCCCCCCC C C C CCCCCCCC C: CC CCCCCCCCCCCCDocument6 pagesCCCCCCCCCCCCC C C C CCCCCCCC C: CC CCCCCCCCCCCCRamsrajNo ratings yet
- CCCCC C C C CCCCCC CCDocument4 pagesCCCCC C C C CCCCCC CCRamsrajNo ratings yet
- Amsterdam SchoolDocument4 pagesAmsterdam SchoolRamsrajNo ratings yet
- The Arts and Crafts MovementDocument4 pagesThe Arts and Crafts MovementRamsrajNo ratings yet
- CC CCC: CCCCC C C C CCCCCC CCDocument12 pagesCC CCC: CCCCC C C C CCCCCC CCRoxana- AlexandraNo ratings yet
- Frank Lloyd WrightDocument15 pagesFrank Lloyd WrightRamsrajNo ratings yet
- House Is Not A HomeDocument21 pagesHouse Is Not A HomeRamsrajNo ratings yet
- GreenDocument90 pagesGreenfarahrozhan100% (2)

