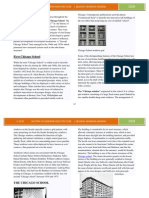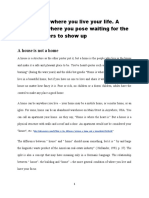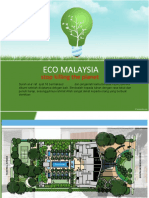Renzo Piano
Renzo Piano
Uploaded by
RamsrajCopyright:
Available Formats
Renzo Piano
Renzo Piano
Uploaded by
RamsrajOriginal Description:
Copyright
Available Formats
Share this document
Did you find this document useful?
Is this content inappropriate?
Copyright:
Available Formats
Renzo Piano
Renzo Piano
Uploaded by
RamsrajCopyright:
Available Formats
C 2329 HISTORY OF MODERN ARCHITECTURE
( SEJARAH SENIBINA MODEN)
2009
renzo piano
Renzo Piano was bom into a family of builders in Genoa, Italy in 1937. His grandfather, his father, four uncles and brother were all contractors and Renzo Piano admits, Renzo Piano should have been one too, but instead chose architecture. Renzo Piano was studying at Milan Poitechnic Architecture School. During his studies Renzo Piano was working under the design quidance of Franco Albini. After his graduation in 1964 Renzo Piano worked in his father's company and during the time 1965-1970 Renzo Piano worked in offices of Louis I. Kahn in Philadelphia and ZS. Makowski in London. Other important influence Renzo Piano acknowledges, was Pierluigi Nervi. While still studying in Milan, Renzo Piano married a girt Renzo Piano had known from school days in Genoa, Magda Arduino. They have three children- 2 sons and the third child, daughter Lia, now 25, is pursuing a career in architecture.
Renzo Piano is an absolute master of art, master of light and lightness. Renzo is a maestro architect. He understands well about construction, structures and the scale of pieces. Renzo Piano was born in Genoa, Milan, in 14th of September 1937, where he also had Building Workshop there. Renzo Piano was bom into a family of builders in Genoa, Italy in 1937. His grandfather, his father, four uncles and brother were all contractors and Renzo Piano admits, Renzo Piano should have been one too, but instead chose architecture. Renzo Piano was studying at Milan Politechnic Architecture School. Piano also an educator. He was educated and subsequently taught at the Politecnico di Milano. Renzo Piano gain his experience from working with other maestros. From 1965 to 1970 Renzo worked with Louis Kahn and Makowsky. He worked together with Richard Rogers from 1971 to 1977, with their most famous joint project the Centre Georges Pompidou in Paris (1977). Renzo also had a long collaboration with the extraordinary engineer Peter Rice. Renzo Piano had a lot of impressive works. Hes elegant in person, but also his structures are very elegant. Renzos masterpieces arent pieces of abstract sculpture, they were very humanistic. He is the designer of IBM travelling pavilion, Kansai International Airport, Osaka (1988). Renzo also was responsible for the masterplan for the reconstruction of the Potsdamer Platz, Berlin, and Shard London Bridge skyscraper (also known as the London Bridge Tower or Shard of glass) in London. Renzo Piano also achieve several honors, regarding to his recent works. Renzo won the Pritzker Architecture Prize in 1998 and is a UNESCO Goodwill Ambassador.
101
C 2329 HISTORY OF MODERN ARCHITECTURE
( SEJARAH SENIBINA MODEN)
2009
Happold (who would later found Buro Happold), and Irish structural engineer Peter Rice. The project was awarded to this team in an architectural design competition, whose results were announced in 1971. Reporting on Rogers' winning the Pritzker Prize in 2007, the New York Times noted that the design of the Centre "turned the architecture world upside down" and that "Mr. Rogers earned a reputation as a high-tech iconoclast with the completion of the 1977 Pompidou Centre, with its exposed skeleton of brightly colored tubes for mechanical systems. The Pritzker jury said the Pompidou revolutionized museums, transforming what had once been elite monuments into popular places of social and cultural exchange, woven into the heart of the city. All of the functional structural elements of the building are colour-coded: green pipes are plumbing, blue ducts are for climate control, electrical wires are encased in yellow, and circulation elements and devices for safety (e.g., fire extinguishers) are red.
Centre Georges Pompidou
Centre Georges Pompidou (constructed 19711977 and known as the Pompidou Centre in English) is a complex in the Beaubourg area of the 4th arrondissement of Paris, near Les Halles, rue Montorgueil and the Marais. It was designed in the style of high-tech architecture. The Centre was designed by the Italian architect Renzo Piano, the British architect couple Richard Rogers and Su Rogers, Gianfranco Franchini, the British structural engineer Edmund
102
C 2329 HISTORY OF MODERN ARCHITECTURE
( SEJARAH SENIBINA MODEN)
2009
Elevation.
View at night
View from north
View from southwest
Interior
103
C 2329 HISTORY OF MODERN ARCHITECTURE
( SEJARAH SENIBINA MODEN)
2009
The IBM Pavilion concept
In this project the concept of nature was of utmost importance: Renzo Piano though of a travelling exhibition on informatics as one to be easily set up everywhere in existing parks using as pavilion a translucent that could readily be disassembled and transported like a circus from town to town. The IBM Pavilion's real precedents were the greenhouse as developed in the nineteenth centry and the contemporaneous and demountable exhibition pavilion, Crystal Palace. As with these, its transparency and purity of form were animated by the repition of identical precision components. In this case though, many of the components were of sculptured biomophics form, and some of these craved in wood. This suggested a particularly intimate relationship between the pavilion and the foliage it nestled in, which also
104
provided a backdrop and some sun-shading to the exhibition. Arranging for the computers to be seen against a natural backdrop accorded with a basic intention of the exhibition, which was to present computers to young people as an entirely natural part of daily life. 1) the whole structure was composed of 32 repetitive half
arches together with a raised floor and just sited on the site with no foundations 2) all arches were 3-hinge three dimensional truss arches 3) each arch were constructed by transparent polycarbonate pyramids with shapely wooden struts and metal joints 4) polycarbonate pyramids act as a structural webs for the triangular truss and claddings for the pavilion.
C 2329 HISTORY OF MODERN ARCHITECTURE
( SEJARAH SENIBINA MODEN)
2009
Cladding
Claddings used in this pavilion are very interesting; not just in terms of materials, but also structurally. The material chosen for the claddings is polycarbonate. This is the best plastic material at the moment. Its conspicuous characteristic being its excellent transparent which allows the penetration of light and getting to the natural surrounding. Structurally, these claddings also act as a web.
105
You might also like
- Ohe TRDDocument340 pagesOhe TRDdipak100% (6)
- Contemporary ArchitectureDocument25 pagesContemporary ArchitectureShrishank RudraNo ratings yet
- Pompidou Centre and Lloyd's Building Case StudyDocument24 pagesPompidou Centre and Lloyd's Building Case StudyAnutosh Chaudhuri25% (4)
- Renzo PianoDocument23 pagesRenzo PianoARADHANA DHIMANNo ratings yet
- 8.gio PontiDocument49 pages8.gio Pontihs24marchNo ratings yet
- Lusail Palaces Design and Build Project Shop Drawings TrasmittalsDocument7 pagesLusail Palaces Design and Build Project Shop Drawings TrasmittalsMohamedHanyNo ratings yet
- 1998 BioDocument8 pages1998 BioRemsil TagaygayanNo ratings yet
- Renzo Piano: ARC 316 Contemporary ArchitectureDocument18 pagesRenzo Piano: ARC 316 Contemporary ArchitectureSameer AnsariNo ratings yet
- 07 Renzo PianoDocument13 pages07 Renzo PianoSaraGomes01No ratings yet
- Essay: Renzo Piano 1998 LaureateDocument4 pagesEssay: Renzo Piano 1998 LaureateMeg D ReidNo ratings yet
- Ar. Renzo PianoDocument23 pagesAr. Renzo PianoVismitha100% (1)
- PRITZKERDocument21 pagesPRITZKERReijen Canary S TierraNo ratings yet
- Renzo PianoDocument9 pagesRenzo Pianoabhishek beheraNo ratings yet
- Renzo PianoDocument11 pagesRenzo PianoGauthamNo ratings yet
- Renzo Piano ArchitectDocument1 pageRenzo Piano ArchitectSHRADDHA GHUGENo ratings yet
- Georges Pompidou CenterDocument12 pagesGeorges Pompidou Centercynthia matusNo ratings yet
- The Modern Era in Architecture: Between Two CenturiesDocument5 pagesThe Modern Era in Architecture: Between Two CenturiesMikee Brobio San Miguel100% (1)
- Renzo Piano: Born: September 14, 1937 in Genoa, ItalyDocument59 pagesRenzo Piano: Born: September 14, 1937 in Genoa, ItalySourish ChoudhuryNo ratings yet
- Name Metric No. Assignment No. CourseDocument6 pagesName Metric No. Assignment No. CourseAlf marioNo ratings yet
- The Pritzker Architecture Prize: Enzo IanoDocument26 pagesThe Pritzker Architecture Prize: Enzo IanoArturo Enriquez PeraltaNo ratings yet
- Jona ToaDocument4 pagesJona ToaLynjona LozantaNo ratings yet
- Modernism To Post ModernismDocument39 pagesModernism To Post ModernismCarlin KostasNo ratings yet
- Top Ten MonumentsDocument28 pagesTop Ten MonumentsnathnaelNo ratings yet
- CBF - 6 Set 3Document15 pagesCBF - 6 Set 3Yash SethiNo ratings yet
- Center Pompidou PDFDocument8 pagesCenter Pompidou PDFTHE BEST GAMERNo ratings yet
- Gio PontiDocument6 pagesGio PontiAnusree M.SNo ratings yet
- HightecharchDocument19 pagesHightecharchMatei AntonNo ratings yet
- Critical RegionalismDocument5 pagesCritical RegionalismKritika PanwarNo ratings yet
- Centre PompidouDocument3 pagesCentre PompidouAllaa Harraky100% (1)
- Presentation 1Document17 pagesPresentation 1Rose TumaruNo ratings yet
- INFO Pier Luigi NERVI Architecture As Challenge - International Travelling ExhibitionDocument5 pagesINFO Pier Luigi NERVI Architecture As Challenge - International Travelling ExhibitionPLN_ProjectNo ratings yet
- The Pritzker Prize - Renzo PianoDocument59 pagesThe Pritzker Prize - Renzo PianoJNo ratings yet
- "Art and Science of Building in Concrete: The Work of Pier Luigi Nervi " by Mario Alberto ChiorinoDocument9 pages"Art and Science of Building in Concrete: The Work of Pier Luigi Nervi " by Mario Alberto ChiorinoPLN_ProjectNo ratings yet
- Ar. Frei OttoDocument30 pagesAr. Frei OttoPranav ChandranNo ratings yet
- Contemporary ArchitectureDocument113 pagesContemporary ArchitectureReeve Roger RoldanNo ratings yet
- Centre Georges Pompidou - WikipediaDocument9 pagesCentre Georges Pompidou - WikipediaKelsey MullerNo ratings yet
- Peter Rice (1935-1992) : Renato CilentoDocument4 pagesPeter Rice (1935-1992) : Renato CilentoThura AgNo ratings yet
- Modern & Contemporary Architecture-Medrano, JirahDocument49 pagesModern & Contemporary Architecture-Medrano, JirahDearwin AtienzaNo ratings yet
- Top Ten Monuments in Modern ArchitectureDocument29 pagesTop Ten Monuments in Modern ArchitecturevporechaNo ratings yet
- Philip Johnson Who Lived in A Glass HouseDocument48 pagesPhilip Johnson Who Lived in A Glass HouseNirajan RaiNo ratings yet
- Renzo Piano Building WorkshopDocument48 pagesRenzo Piano Building WorkshopRigoberto Sánchez100% (1)
- Styles and Famous ArchitectsDocument7 pagesStyles and Famous ArchitectsDustine GarciaNo ratings yet
- Art and Science of Building in Concrete The Work of Pier Luigi Nervi by Mario A. ChiorinoDocument9 pagesArt and Science of Building in Concrete The Work of Pier Luigi Nervi by Mario A. Chiorinogulilero_yoNo ratings yet
- History I.M.PeiDocument26 pagesHistory I.M.PeiVedasri RachaNo ratings yet
- Architectural StylesDocument41 pagesArchitectural StylesCj De las AlasNo ratings yet
- Modern Architecture or Modernist Architecture Is A Term Applied To A GroupDocument29 pagesModern Architecture or Modernist Architecture Is A Term Applied To A GroupIzz HaniNo ratings yet
- CHRISTIAN DE PO WPS OfficeDocument4 pagesCHRISTIAN DE PO WPS OfficeRochelle GatanNo ratings yet
- 06 - Modern & ContemporaryDocument5 pages06 - Modern & Contemporaryjjose.20230482No ratings yet
- Modernism, Constructivism ResearchDocument4 pagesModernism, Constructivism ResearchKlara alejandroNo ratings yet
- Global History ArchitectureDocument89 pagesGlobal History Architecturemike100% (1)
- Pier Luigi Nervi - Architecture As ChallengeDocument4 pagesPier Luigi Nervi - Architecture As ChallengeJuan González FrutosNo ratings yet
- 20th C. Architects Part3Document41 pages20th C. Architects Part3200211555100% (1)
- Architect: Renzo PianoDocument19 pagesArchitect: Renzo PianoKranthi Kumar Chowdary ManamNo ratings yet
- 20th C. Architects Part3Document41 pages20th C. Architects Part3k. NotujNo ratings yet
- Notable ArchitectsDocument56 pagesNotable ArchitectsReeve Roger RoldanNo ratings yet
- Module 5 - Masters of Architecture Part 3Document67 pagesModule 5 - Masters of Architecture Part 3Hugh MungusNo ratings yet
- Aldo Rossi - pptx111Document24 pagesAldo Rossi - pptx111Rubina Shaukat Khan50% (2)
- Comprehensive Famous ArchitectsDocument25 pagesComprehensive Famous ArchitectsExia QuinagonNo ratings yet
- Aldo Rossi - WikipediaDocument39 pagesAldo Rossi - WikipediaErlinda Remo FloraNo ratings yet
- Richard Rogers 1 1Document33 pagesRichard Rogers 1 1Asmi shresthaNo ratings yet
- Alternatives To International Style of ArchitectureDocument54 pagesAlternatives To International Style of ArchitectureShubham GoelNo ratings yet
- Body Toning Workout SlideDocument23 pagesBody Toning Workout SlideRamsrajNo ratings yet
- Lower Body Stretch: Instructions Example Hip/Glute StretchDocument9 pagesLower Body Stretch: Instructions Example Hip/Glute StretchRamsraj100% (1)
- Physical Informal Learning Environment On Campus: A ReviewDocument9 pagesPhysical Informal Learning Environment On Campus: A ReviewRamsrajNo ratings yet
- Body Mass Index (BMI)Document13 pagesBody Mass Index (BMI)RamsrajNo ratings yet
- The Urban Heat Island Phenomenon in Malaysia - Doc NewDocument15 pagesThe Urban Heat Island Phenomenon in Malaysia - Doc NewRamsrajNo ratings yet
- Japanese Miniature R CK Gardens: Zen Garden CDocument17 pagesJapanese Miniature R CK Gardens: Zen Garden CRamsrajNo ratings yet
- Using Microclimatic Landscape Design To Create Thermal Comfort and EnergyDocument4 pagesUsing Microclimatic Landscape Design To Create Thermal Comfort and EnergykthilakNo ratings yet
- Landscape: Circulation N SpaceDocument18 pagesLandscape: Circulation N SpaceRamsraj60% (5)
- Richard MeierDocument9 pagesRichard MeierRamsrajNo ratings yet
- Lecture 10 Landscape For RecreationalDocument14 pagesLecture 10 Landscape For RecreationalRamsraj100% (3)
- Landscape:water in LandscapeDocument35 pagesLandscape:water in LandscapeRamsrajNo ratings yet
- The Chicago SchoolDocument6 pagesThe Chicago SchoolRamsrajNo ratings yet
- Landscape: Spaces in LandscapeDocument18 pagesLandscape: Spaces in LandscapeRamsrajNo ratings yet
- Robert VenturiDocument10 pagesRobert VenturiRamsrajNo ratings yet
- Philip JohnsonDocument3 pagesPhilip JohnsonRamsrajNo ratings yet
- Ferro CementDocument16 pagesFerro CementRamsraj100% (1)
- Frank Lloyd WrightDocument15 pagesFrank Lloyd WrightRamsrajNo ratings yet
- CCCCC C C C CCCCCC CCDocument4 pagesCCCCC C C C CCCCCC CCRamsrajNo ratings yet
- FuturismDocument4 pagesFuturismRamsrajNo ratings yet
- CCCCCCCCCCCCC C C C CCCCCCCC C: CC CCCCCCCCCCCCDocument6 pagesCCCCCCCCCCCCC C C C CCCCCCCC C: CC CCCCCCCCCCCCRamsrajNo ratings yet
- Amsterdam SchoolDocument4 pagesAmsterdam SchoolRamsrajNo ratings yet
- CC CCC: CCCCC C C C CCCCCC CCDocument12 pagesCC CCC: CCCCC C C C CCCCCC CCRoxana- AlexandraNo ratings yet
- GreenDocument90 pagesGreenfarahrozhan100% (2)
- House Is Not A HomeDocument21 pagesHouse Is Not A HomeRamsrajNo ratings yet
- Eco Malaysia: Stop Killing The PlanetDocument26 pagesEco Malaysia: Stop Killing The PlanetRamsrajNo ratings yet
- The Arts and Crafts MovementDocument4 pagesThe Arts and Crafts MovementRamsrajNo ratings yet
- Revised Savannah Arena Concept DesignDocument39 pagesRevised Savannah Arena Concept Designsavannahnow.comNo ratings yet
- GL 42-SignedDocument55 pagesGL 42-Signedزين ال عابدينNo ratings yet
- Mir Saidul Islam: Career ProfileDocument3 pagesMir Saidul Islam: Career ProfileVivek PandeyNo ratings yet
- RMTMP GokulgangaDocument60 pagesRMTMP GokulgangaEr Shekhar Nath ChapagainNo ratings yet
- 3.2 Design of Welded JointsDocument41 pages3.2 Design of Welded Jointsssn ML100% (1)
- Concreteformingctgue20190917Document61 pagesConcreteformingctgue20190917vijan23No ratings yet
- Tunnelling and Underground Space Technology: Leonardo M. Massone, Francisco NazarDocument13 pagesTunnelling and Underground Space Technology: Leonardo M. Massone, Francisco NazarnishantNo ratings yet
- MS Abc 28.09.20Document41 pagesMS Abc 28.09.20ce.rashed12No ratings yet
- X-Roc Latex: Product DescriptionDocument2 pagesX-Roc Latex: Product DescriptionAmr RagabNo ratings yet
- Saic A 1008Document4 pagesSaic A 1008jerinNo ratings yet
- Wiring DevicesDocument21 pagesWiring DeviceselmerNo ratings yet
- Location: BBS FOR Lintel Band in Brick Masonry at Lintel Level Staff Quarter Drawing no-1/RB/T-11/SK003/0Document6 pagesLocation: BBS FOR Lintel Band in Brick Masonry at Lintel Level Staff Quarter Drawing no-1/RB/T-11/SK003/0Saraswati ChandraNo ratings yet
- U Value Calculator Updated 31 07 2023 ProtectedDocument92 pagesU Value Calculator Updated 31 07 2023 ProtectedAsad KhanNo ratings yet
- Timken CatalogoDocument67 pagesTimken CatalogoMohamed AbdelsalamNo ratings yet
- PHEONWJ-C-PRC-0003 2 Onshore Civil-Structure Inspection GuidelinesDocument22 pagesPHEONWJ-C-PRC-0003 2 Onshore Civil-Structure Inspection GuidelinesSendy MaulanaNo ratings yet
- Ortolan Extra 728 - 0422Document2 pagesOrtolan Extra 728 - 0422Amcen CRNo ratings yet
- HUMS 2nd Quarter ExamDocument4 pagesHUMS 2nd Quarter ExamVanelyn Almanzor0% (1)
- E04 KFCDocument2 pagesE04 KFChuychungngNo ratings yet
- 05 PusitDocument11 pages05 Pusitflower lilyNo ratings yet
- Civil Engg New Syllabus - POVDocument29 pagesCivil Engg New Syllabus - POVAnonymous 20No ratings yet
- API 5ct Grade h40 TubingsDocument1 pageAPI 5ct Grade h40 TubingsFerroPipENo ratings yet
- Specification For Masonry Structures: TEK 1-2CDocument4 pagesSpecification For Masonry Structures: TEK 1-2CjerryNo ratings yet
- Sigmastud Product Profile Load Bearing Wall Members: Important NotesDocument4 pagesSigmastud Product Profile Load Bearing Wall Members: Important NoteshungarianNo ratings yet
- Transducer AccessoriesDocument6 pagesTransducer AccessoriesMohan ArumugavallalNo ratings yet
- EL-Herbert Yu-E-1 PDFDocument1 pageEL-Herbert Yu-E-1 PDFSoy DesignoNo ratings yet
- Lec Hall StandardDocument48 pagesLec Hall StandardAshish Jain100% (1)
- Lab Report 1Document11 pagesLab Report 1Akmal ShaariNo ratings yet
- Eaton 14913aDocument56 pagesEaton 14913aNestor Benavides HornigNo ratings yet



















































































































