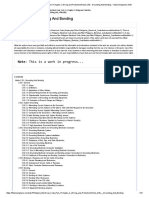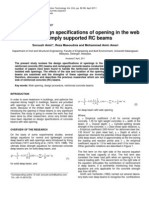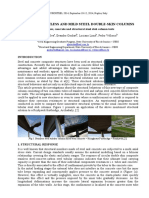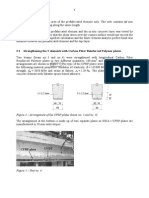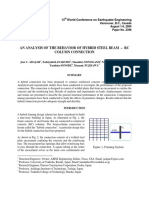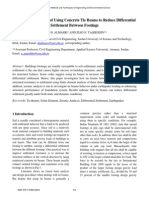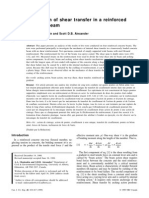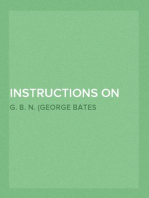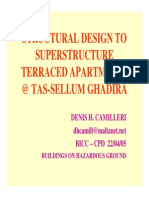The Strength of Filler Joist Floors.
The Strength of Filler Joist Floors.
Uploaded by
stan80Copyright:
Available Formats
The Strength of Filler Joist Floors.
The Strength of Filler Joist Floors.
Uploaded by
stan80Copyright
Available Formats
Share this document
Did you find this document useful?
Is this content inappropriate?
Copyright:
Available Formats
The Strength of Filler Joist Floors.
The Strength of Filler Joist Floors.
Uploaded by
stan80Copyright:
Available Formats
THE STRENGTH OF FILLER JOIST FLOORS.-By Ewart S Andrews, B.Sc. En@, M.I.Struct. E., A.M.1nst. C.E .
structural have for a M ANYcasing steelengineers in concrete longtimebeenconvincedthatthe effect of beams in manner the which obtained has for many years with the filler-joist floor, has a
&'A QC.
A.
D.
G.
L.
inch increase strength (an in of 33 per cent.), up the but to present there has beenbutlittlepublished of experimental tests upon which we could base a demand to have the specifications and bye-laws revised so as to enable us to design the steelwork for such floors more economically. In many cases thefiller-joist type of floor has considerable advantages; it is quick in construction and avoids the trouble attendant supporting upon centering from below ; moreover,theordinarycomparativelysmallbuilder,whoperhapshasnot on his staff any men who have had sufficient knowledge and experience for ordinary reinforced concrete can work, undertake t h i s kind of floor satisfactorily. I t is, therefore,withgreatinterestthat we have studied the report just published byMessrs.Redpath,Brown & Co., Ltd., on the " Strength of Steel Joists Embedded in a Solid Concrete Floor Slab." is prepared by M r 2 Thereport,which J . R. Sharman, M .Inst .C .E ., describes the uponmade resultsteststhe at National Physical Laboratory upon a machine was whichdesigned by Mr. Sharman, in consultation Mr. with J. Mitchell Moncrieff, C.B.E., hl.I~:st.C.E., M .I .Struct.E ., todealwithtestsupon horizontal and vertical specimens, and was Messrs. presented Redpath, by Brown OL Co., Ltd., to the National Physical Laboratory.
SCOPE AND METHOD O F TEST.
K.
strengthening effect upon the floor and that it is safe todesignthesteelworkinsuch floors upon higher stresses than the extreme fibre stressof 7.5 tons per square inch which is usually specified. Some designers havefollowed the rule of taking the stress up to I O tons per square
Two series of tests were madeI . W i t h 4 x 19 R..S.J. 9 ft. span. 2 . W i t h 6 x 3 R.S.J. 14 ft. span. Frames were made with two tie-bolts in the length and weretestedplain ; similar frames filled with concrete flush on the bottom sides and of the various depths shown in Fig. I were also tested. A similar frame with concrete flush top and bottom was also tested, but the -report states that this showed little gain strength of
THE STRUCTURAL ENGINEER.
over the plain joists, and is not included in ; the table accompanying the reportwe refer to this in greater detail later. L 33 .
39
T h e calculated stress in the plain joists at the test-load (practically the elastic-limit load) was tons 13.8 per sq. in. the for 4 X 19 beams and 12.1 tons per sq. in. for' the 6 x 3 beams, the ultimate strength of the material in the two cases being 29 and 28 tons per sq. inch respectively. These comparatively low results seem to A The method of testing was as follows :of the compression show buckling that T h e load was applied over the whole width flange was the causeof failure, as it usually of the slabs, either at the centre or at two is in beams without lateral support; the points and diagrams were made of the deratio of span to breadth flange for the two of flections plotted against loads; the the cases was 62 a n d 56 respectively. diagrams indicated clearly the limit of proExtensometer giving actual tests, the portionalitywherethestraightline comof the R.S.J. tension in the bottom flange menced to curve away and the loads at these and compression in the concrete, were taken elastic limit points were called the test loads for specimens J, K a n d L. At the limit of and were reduced in every case to equivalent proportionality tension steel the in the uniformlydistributedloads. 15.2 tons averaged for the three slabs was The report states that " the concrete was per sq. in., and the compression in theconcomposed of 4 parts Thames gravel,2 parts crete 920 lbs. per sq. in. of sand to I part of cement, mixed in the In regard todeflection, it should be noted ordinary way, worked between the joists of that the concrete slabs are much stiffer than the frames with a shovel and then levelled the plain joists. Although carrying heavier off. No special precautions taken, were loads, the deflection of the concrete slabs is with the idea of reproducing the conditions approximatelyonly half that of theplain of work on an ordinary building contract. joists. Tests of concrete cubes and cylinders made COMPARISON O F RESULTS WITH THEORY. atthesametime 'as thefloorshavean Mr. Sharman states that " by calculation average crushing strength only 1,443 lbs. of similar slabs, made with concrete having a of persq.inchandanaveragemodulus crushing strength of 2,400 lbs. per sq. in. elasticity of 1,250,000, showing the cona n d a modulus of z,ooo,oooindicate a n incretetobebelowaveragequality.This, crease of only about 5 per cent. in the load however, did not materially affect the carried before a similar stress would be strength of the slabs. reached in the steel. We refer to this point later. W e think that Mr. Sharman must have SUMMARY O F RESULTS. based his calculationsuponthetheoryof reinforced concrete slabs which assume the % decrease in desteel as concentrated at its centre and takes flection due to concrete (in spite of no account of the depthof the steel, and not increased load). upon the theory which we have advocated for many years. As the latter theory does not appear to be very well understood it may be interest to of work out in detail one of the cases tested and to give the results all the others. of We will take case L , in which we have 6 x 3 I beams at 2 ft. 9 in. centres and con-
~~
-~
~
40
crete
2
THE STRUCTURAL ENGINEER:The Journal
results for various percentageso f rcinforcement ; the diagrams usually given do not extend sufficiently far to deal with the presentcasesinwhichthepercentage of reinforcement is higher than in ordinary reinforcedconcretedesign. I n ourcasethe
in. above the top flange. 2 illustrates this, together with the stress diagram.
Fig.
% reinforcement
is
253 = 2 - 14, x 100 33 x 5
~~
n - = -545, so that d n = -545 X 5 = 2.72in, We next find the equivalent moment of inertia (IE) of the section about t h i s neutral axis of the formula bn3 I E =m (I, A (d - n2) 3 where IB = moment of inertia of steel beam about its own N.A.
and fromthediagram
x 2 * 7 2 3 + 1S ( 2 0 - 2 3-53~2.28~ 3 = 221 l 5 X 38.5 = 798 inch units. T h i s if BC and Bs are the safe bending moments in inch pounds which will induce stresses of c in the concrete in compression a n d t in the steelintension, we have for c = 600 and t = 16,000.
- 33
In this method we first find the neutr axis by the ordinary formula for reinforced concrete beams, viz. :b n2 - = m A (d-n) ... ... ( l ) 2 we take m = 15, and for the 6 x 3 I beam A = 3.55 * . inserting our values from Fig. 2 we have = 15 x 3.53 (5-11) 2 16.511~ 26S-S3n = n2+3-21n-16-1 = 0
"'
x 798 = 176,000 in.-lb. 2.72
3 3 n :
n =
- 3-21
+
2
2/3-212
2
+ 64.6
= - 3.21
+ 8.65
by means of the diagram Fig. 3, which gives
= 2 - 7 2 in. The above formula can solved be
= 161,000 in.-lb. 5-28 For the I beam alone we have 16,000 X 20.2 B 3 ( 2 0 - 2 being the moment of inertia and 3 the half depth), = 108,000 in - lb. . . Increaseduetocasing = 161,000 108,000 = 53,000, . . increase in strength due to casing =
- 16'ooo
IS
. __ 798
~~__.__.____
-_ J 3
108
x l00 = 49.
o THE INSTITUTIONSTRUCTURAL f OF ENGINEEKS. 41
carriedtothepracticalfailure point-say thepoint at whichthedeflectionbecame 5 in.-then the uncased joists would show considerably strength those lower than cased flush top and bottom. We think also thattherelativeincreases of strengthfor % increaseinstrength. the other cases would be higher if the pracMark. Bv Theorv. l Bv Test. of the tical failure load were taken instead D 60 elastic limit load. 40 F 140 90 Atsomelaterdate,perhaps,the load29 38 deflection diagrams will be published, and J L 49 38 we shall then be able to have an interesting K 79 -~ l 85 discussion of them and shall probably be -~ able to learn much from them. Onthewholethiscomparisonshows a In many respects it a pity that theconis fair agreement between theory and practice, crete was clearly below par in quality, but and although Mr. Sharman thinks that the it is reassuring that even with poor concrete IOW strength of the concrete did not materithe increased strength due to the casing was ally affect strength the of the slabs, we so great. believe thattheresultswouldhavebeen There is one point which we do not follow higher had the concrete been of the usual from the report, but which is of importance strength. forthetrueinterpretation of theresults; COMMENT UPON RESULTS. that is the manner in which the weight of theconcretecasing itself has beentaken It should be noted that the results given into account. If it should transpire that the are for the increase of load for the elastic loads given the are superimposed loads, limit as determineddeflection by the then it is clear that the relative strengths measurements, and no record is given as to for cased and plain beams are really higher the relative ultimate strength of the specithan the figures given. mens. We hope this research work will be conThisbrings u s to a pointuponwhich tinued; there are many moot points in the there is a wide difference of opinion among design of structural steelwork that can only engineers; we believe that those engineers We believe that be settled by experiment. who have most experience of experimental there are many directions in which econowork are agreed that is, on the whole, best it mies in design could be effected if we had tobaseworkingstressesupontheelastic the experimental evidence would which limit, the but factor of safety one that enable us to design uponsureknowledge, adopts should depend upon ratio the of and thus to reduce that child of ignorance theelasticlimittotheultimatestrength. that we call the Factor Safety. of T h a t is why we use a lower basis stress for sufficientevidence It is quiteclearthat compression members for than tension has now been collected to show that a conmembers (usually 6.5 a n d 7.5 tons per sq. crete casing has a marked effect in increasin. for mild steel). ingthestrength of structuralsteelwork; Although,therefore,wethinkthatthe a n d we should see to it that those who %it elastic limit strength is of great importance, o n the local authorities over us shall make we think that the ultimate strength should suitable revision in the official regulations also be considered. No figures as to these that hamper efficient design and make steel rrltimate strengths are given in the report. We expect, however, thatif the tests were structures cost more than they need. T h e test result was 38 per cent. increase. a comparison The following table gives between the results of the tests and of the above theoretical treatment for the various cases.
____~.
~~
You might also like
- Facility Condition Assessment Checklist Feb 2017Document27 pagesFacility Condition Assessment Checklist Feb 2017Ghina Febriani Khairunnisa100% (2)
- Design of Large Footings For One Way ShearDocument8 pagesDesign of Large Footings For One Way ShearAsad SohailNo ratings yet
- M208Document1 pageM208FRANZ RICHARD SARDINAS MALLCO0% (1)
- Effect of Concrete Strength and Minimum Stirrups On Shear Strength of Large MembersDocument11 pagesEffect of Concrete Strength and Minimum Stirrups On Shear Strength of Large MembersAllie BloxdorfNo ratings yet
- Flexural Analysis1Document76 pagesFlexural Analysis1Muhammad Waleed KhanNo ratings yet
- Strut and Tie ModellingNew AS 3600 ProvisionsDocument27 pagesStrut and Tie ModellingNew AS 3600 ProvisionsVincent Teng100% (1)
- Philippine Electrical Code Part 1 - Chapter 2. Wiring and Protection - GroundDocument31 pagesPhilippine Electrical Code Part 1 - Chapter 2. Wiring and Protection - GroundHarry King Corral Avenido100% (1)
- Brick Dimension TablesDocument5 pagesBrick Dimension TablesdavidongpongNo ratings yet
- Advanced Opensees Algorithms, Volume 1: Probability Analysis Of High Pier Cable-Stayed Bridge Under Multiple-Support Excitations, And LiquefactionFrom EverandAdvanced Opensees Algorithms, Volume 1: Probability Analysis Of High Pier Cable-Stayed Bridge Under Multiple-Support Excitations, And LiquefactionNo ratings yet
- Minimum Reinforcement in RC BeamsDocument7 pagesMinimum Reinforcement in RC BeamsNguyen KhoiNo ratings yet
- Calculation of Eccentricities in Load Bearing Walls-Engineers File NoteDocument8 pagesCalculation of Eccentricities in Load Bearing Walls-Engineers File NoteMbleekNo ratings yet
- Environmental Engineering Concrete Structures: CE 498 - Design Project November 16, 21, 2006Document34 pagesEnvironmental Engineering Concrete Structures: CE 498 - Design Project November 16, 21, 2006Dory AzarNo ratings yet
- Design of RC Beams With OpeningsDocument8 pagesDesign of RC Beams With OpeningsVatsal GokaniNo ratings yet
- 02 WholeDocument386 pages02 WholeLenin Valerio MenaNo ratings yet
- Connections in Precast Concrete Structures-Strength of CorbelsDocument46 pagesConnections in Precast Concrete Structures-Strength of CorbelsAnandhiNo ratings yet
- Art 12Document11 pagesArt 12rammirisNo ratings yet
- Admin, WehrDocument6 pagesAdmin, WehrAnonymous hprsT3WlPNo ratings yet
- Reinforced Concrete RevisionDocument21 pagesReinforced Concrete RevisionMikey ZhangNo ratings yet
- Design of RC Members Under FlexureDocument16 pagesDesign of RC Members Under FlexureMelkamu DemewezNo ratings yet
- WSD Beam DesignDocument11 pagesWSD Beam DesignThea Audrey SF DeritNo ratings yet
- 06 DesignAndRetroffitingStrategyOfRCBCJoints PDFDocument0 pages06 DesignAndRetroffitingStrategyOfRCBCJoints PDFmy09No ratings yet
- Design Procedures For Profiled Metal Sheeting and DeckingDocument11 pagesDesign Procedures For Profiled Metal Sheeting and DeckingPrapa KaranNo ratings yet
- CE Correl 4Document90 pagesCE Correl 4Marbel PerezNo ratings yet
- Tubular Stainless and Mild Steel Double-Skin ColumnsDocument6 pagesTubular Stainless and Mild Steel Double-Skin ColumnsIhab El AghouryNo ratings yet
- Chapter 2 Literature ReviewDocument10 pagesChapter 2 Literature ReviewSharan BvpNo ratings yet
- RCD 01 IntroductionDocument9 pagesRCD 01 IntroductionJescel AraracapNo ratings yet
- Blaß - Timber Trusses With Punched Metal Plate Fasteners - Design For Transport and ErectionDocument10 pagesBlaß - Timber Trusses With Punched Metal Plate Fasteners - Design For Transport and ErectionUlrich HübnerNo ratings yet
- Ultimate Resistance of Reinforced Concrete Columns Strengthened With Angles and Battens: Theoretical Model and Experimental ValidationDocument15 pagesUltimate Resistance of Reinforced Concrete Columns Strengthened With Angles and Battens: Theoretical Model and Experimental ValidationUcok DedyNo ratings yet
- Deformation Capacity of The Concrete Compression Zone - Stress-Strain Curves For Nonlinear CalculationDocument16 pagesDeformation Capacity of The Concrete Compression Zone - Stress-Strain Curves For Nonlinear Calculation01010No ratings yet
- Deep BeamsDocument16 pagesDeep BeamsKimNo ratings yet
- Lab Report 4Document13 pagesLab Report 4vigneshwarimahamuniNo ratings yet
- Design Example For Beams With Web OpeningsDocument10 pagesDesign Example For Beams With Web OpeningsPeterNo ratings yet
- Discussion - Steel Column Base Plate Design PDFDocument4 pagesDiscussion - Steel Column Base Plate Design PDFOtto A. CobeñaNo ratings yet
- 2.2 Strengthening The T Elements With Carbon Fiber Reinforced Polymer PlatesDocument11 pages2.2 Strengthening The T Elements With Carbon Fiber Reinforced Polymer PlatesdhruvgokuNo ratings yet
- Reinforced Concrete Lecture Notes University of HongKongDocument32 pagesReinforced Concrete Lecture Notes University of HongKongApril Ingram100% (4)
- Bearing Capacity of Grouted and Ungrouted Recessed Ends in Hollow-Core SlabsDocument8 pagesBearing Capacity of Grouted and Ungrouted Recessed Ends in Hollow-Core SlabsFrancisco GoFlesNo ratings yet
- 3.5 Strength Calculations: Tension Is A Force That Stretches Something. Compression Is A Force That SqueezesDocument4 pages3.5 Strength Calculations: Tension Is A Force That Stretches Something. Compression Is A Force That SqueezesAlfermae CaongNo ratings yet
- Magazine of Concrete Research - 61!6!2009-Slab DeflectionDocument42 pagesMagazine of Concrete Research - 61!6!2009-Slab DeflectionSyed RaziuddinNo ratings yet
- 100-S09influence of Tension Strain On Buckling of Reinforcement in Concrete ColumnsDocument11 pages100-S09influence of Tension Strain On Buckling of Reinforcement in Concrete ColumnsshuangyaksaNo ratings yet
- Steel Deck 101Document3 pagesSteel Deck 101arnoldistunoNo ratings yet
- Flexural Cracks in Reinforced Concrete Beams : by Michael Chit Arthur F. KirsteintDocument14 pagesFlexural Cracks in Reinforced Concrete Beams : by Michael Chit Arthur F. KirsteintRahil QureshiNo ratings yet
- Stress-Strain Relationship of Reinforced Concrete Subjected To Biaxial TensionDocument9 pagesStress-Strain Relationship of Reinforced Concrete Subjected To Biaxial TensionChing EtNo ratings yet
- That in Prestressed Concrete Secondary Containment Structures Were Loaded in Uniaxial orDocument12 pagesThat in Prestressed Concrete Secondary Containment Structures Were Loaded in Uniaxial orAnonymous XVEucVMsENo ratings yet
- An Analysis of The Behavior of Hybrid Steel Beam - RC Column ConnectionDocument13 pagesAn Analysis of The Behavior of Hybrid Steel Beam - RC Column ConnectionEhsan WasimNo ratings yet
- Arabicpages PDFDocument85 pagesArabicpages PDFGonzalo CáceresNo ratings yet
- Strength of High-Rise Shear Walls-Rectangular Cross SectionsDocument6 pagesStrength of High-Rise Shear Walls-Rectangular Cross Sectionsmr.xinbombayNo ratings yet
- Stresses in Deep Beams.Document122 pagesStresses in Deep Beams.akash kumarNo ratings yet
- Finite Element Study of Using Concrete Tie Beams To Reduce Differential Settlement Between FootingsDocument5 pagesFinite Element Study of Using Concrete Tie Beams To Reduce Differential Settlement Between FootingsrbalmodalNo ratings yet
- The Dogbone Connection: Part IIDocument9 pagesThe Dogbone Connection: Part IIAndreea CrisanNo ratings yet
- Shear Strength of Precast Prestressed Concrete Hollow Core SlabsDocument4 pagesShear Strength of Precast Prestressed Concrete Hollow Core SlabsMarkoGlamuzinaNo ratings yet
- Research On Property Property of Steel-Encased Concrete On Property of Steel - Encased Concrete Composite Beam With Superior PerformanceDocument4 pagesResearch On Property Property of Steel-Encased Concrete On Property of Steel - Encased Concrete Composite Beam With Superior PerformanceseventhsensegroupNo ratings yet
- Mechanism of Shear TransferDocument8 pagesMechanism of Shear TransferSana'a AamirNo ratings yet
- High Strength Concrete Columna With Intervening Normal Strength One Way Slabs and Beams FloorsDocument39 pagesHigh Strength Concrete Columna With Intervening Normal Strength One Way Slabs and Beams FloorsGan Chin PhangNo ratings yet
- Concrete Is A Mixture of Water, Cement, SandDocument22 pagesConcrete Is A Mixture of Water, Cement, SandMadelyn Escaner MorilloNo ratings yet
- Analysis and Design of Circular Prestressed Concrete Storage TanksDocument22 pagesAnalysis and Design of Circular Prestressed Concrete Storage Tankschondroc11No ratings yet
- Shear Behavior of Headed Anchors With Large Diameters and Deep Embedments - Discussion Title 107-S14 - Mar-Apr 2010Document6 pagesShear Behavior of Headed Anchors With Large Diameters and Deep Embedments - Discussion Title 107-S14 - Mar-Apr 2010ehab.attalaNo ratings yet
- Moment Redistribution Effects in BeamsDocument13 pagesMoment Redistribution Effects in BeamstavialimNo ratings yet
- Some Mooted Questions in Reinforced Concrete Design American Society of Civil Engineers, Transactions, Paper No. 1169, Volume LXX, Dec. 1910From EverandSome Mooted Questions in Reinforced Concrete Design American Society of Civil Engineers, Transactions, Paper No. 1169, Volume LXX, Dec. 1910No ratings yet
- Instructions on Modern American Bridge BuildingFrom EverandInstructions on Modern American Bridge BuildingNo ratings yet
- Strengthening of Concrete Timber MasornyDocument22 pagesStrengthening of Concrete Timber Masornystan80100% (1)
- Good Practice Guide Basement Developments May 2015Document22 pagesGood Practice Guide Basement Developments May 2015stan80No ratings yet
- Bolt FailuresDocument7 pagesBolt Failuresstan80No ratings yet
- Structural Guidance For Platform Timber FrameDocument53 pagesStructural Guidance For Platform Timber Framestan80100% (2)
- Accidental DamageDocument29 pagesAccidental Damagestan80No ratings yet
- Analysis of A Basement Excavation by PlaxisDocument4 pagesAnalysis of A Basement Excavation by PlaxisGUNANo ratings yet
- 2 1 ExcavationBasementConstructionDocument18 pages2 1 ExcavationBasementConstructionQuang Dang NgocNo ratings yet
- Silverbraze 45T BAg-36 TDSDocument2 pagesSilverbraze 45T BAg-36 TDSMAURO MORESCONo ratings yet
- Design and Optimization of Crane Hook: Journal Critical ReviewsDocument7 pagesDesign and Optimization of Crane Hook: Journal Critical ReviewsAdi PutraNo ratings yet
- Soumitra Akshay RegeDocument15 pagesSoumitra Akshay RegeSoumitra RyderNo ratings yet
- Let's Talk About - HENCODocument20 pagesLet's Talk About - HENCOSaurabh KumarNo ratings yet
- Abstract WPS OfficeDocument5 pagesAbstract WPS OfficeCristofer GuerreroNo ratings yet
- Shoring CalculationDocument7 pagesShoring CalculationNicky198No ratings yet
- 5th Activity - Division 11 To 14 - ToRRES, Jhasmin NicoleDocument5 pages5th Activity - Division 11 To 14 - ToRRES, Jhasmin NicoleNicole TorresNo ratings yet
- Toolcord (E 6 Um 65 GS, e Fe4)Document1 pageToolcord (E 6 Um 65 GS, e Fe4)brunizzaNo ratings yet
- SacsDocument19 pagesSacsjiokoijikoNo ratings yet
- Thermoanalytical Instruments ListDocument2 pagesThermoanalytical Instruments ListHui Yuan YeonNo ratings yet
- Experiment 7 FOUNDARY SHOP-The Sand Casting: Manufacturing Technology LaboratoryDocument4 pagesExperiment 7 FOUNDARY SHOP-The Sand Casting: Manufacturing Technology LaboratoryRaj PratyushNo ratings yet
- Materials TestingDocument51 pagesMaterials TestingcarlorbeNo ratings yet
- Material ListingDocument7 pagesMaterial ListingJohn Rhey Lofranco TagalogNo ratings yet
- XII Magnetism and Matter QN Ans - 230914 - 134759Document5 pagesXII Magnetism and Matter QN Ans - 230914 - 134759valorant2ndidyoNo ratings yet
- MECCOCT18-12292: NACE Paper NoDocument9 pagesMECCOCT18-12292: NACE Paper NoOwais MalikNo ratings yet
- Alpha DeckDocument2 pagesAlpha DeckFatjon MurseliNo ratings yet
- Homework Assignment 1: - Review Material From Chapter 2 - Mostly Thermodynamics and Heat TransferDocument43 pagesHomework Assignment 1: - Review Material From Chapter 2 - Mostly Thermodynamics and Heat TransferIppiNo ratings yet
- Linex Solutions GuideDocument22 pagesLinex Solutions GuideJanus AntonioNo ratings yet
- FlowCon EVC Instr USDocument4 pagesFlowCon EVC Instr USb82monicaNo ratings yet
- MaterialsDocument20 pagesMaterialsRyan MartinezNo ratings yet
- VERTEX Epoxy Self LevellingDocument2 pagesVERTEX Epoxy Self LevellingSheikh BeryalNo ratings yet
- TDS-CMP 757Document1 pageTDS-CMP 757mohd darusNo ratings yet
- Smeg Flueless Gas Fire L23 Manual ENDocument16 pagesSmeg Flueless Gas Fire L23 Manual ENGustavs KrievkalnsNo ratings yet
- PHD Thesis On Photonic CrystalDocument6 pagesPHD Thesis On Photonic Crystalaragunikd100% (2)
- CMT Lab Report 8 FinalDocument5 pagesCMT Lab Report 8 FinalEngel De VillaNo ratings yet
- Duplex Stainless Steels For Fisher Valves: Bulletin 59:025Document4 pagesDuplex Stainless Steels For Fisher Valves: Bulletin 59:025Datt NguyenNo ratings yet






