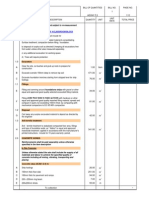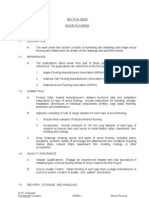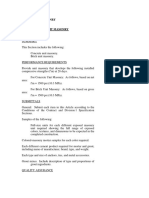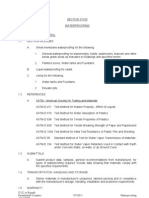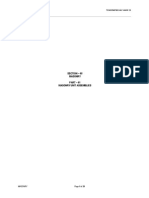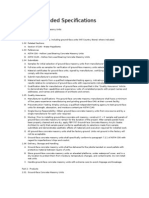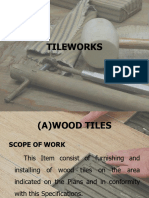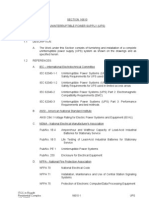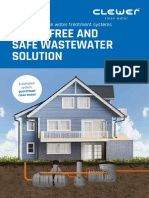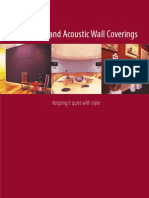ITCC in Riyadh Residential Complex J10-13300 09660-1 Resilient Flooring
ITCC in Riyadh Residential Complex J10-13300 09660-1 Resilient Flooring
Uploaded by
uddinnadeemCopyright:
Available Formats
ITCC in Riyadh Residential Complex J10-13300 09660-1 Resilient Flooring
ITCC in Riyadh Residential Complex J10-13300 09660-1 Resilient Flooring
Uploaded by
uddinnadeemOriginal Title
Copyright
Available Formats
Share this document
Did you find this document useful?
Is this content inappropriate?
Copyright:
Available Formats
ITCC in Riyadh Residential Complex J10-13300 09660-1 Resilient Flooring
ITCC in Riyadh Residential Complex J10-13300 09660-1 Resilient Flooring
Uploaded by
uddinnadeemCopyright:
Available Formats
SECTION 09660 RESILIENT FLOORING 00000000PART 1 - GENERAL 1.1 SECTION INCLUDES A.
Resilient flooring and skirting in designated rooms and areas: 1. 2. 3. 4. 1.2 Vinyl Sheet Flooring Vinyl Tiles Flooring Stud Rubber Flooring Base and Accessories
REFERENCES A. ASTM - American Society for Testing and Materials ASTM D 257 - Test Methods for DC Resistance or Conductance of Insulating materials ASTM E 84 - Test for Surface Burning Characteristics of Building Materials
1.3
SUBMITTALS A. B. C. D. E. F. Submit shop drawings and product technical data. Provide seaming plan and location of joints. Provide product data on specified products, describing physical and performance characteristics, sizes, patterns and colors available. Submit 2 samples, in actual size, illustrating color and pattern for each floor material specified. Submit manufacturer's installation instructions. Submit cleaning and maintenance data include maintenance procedures, recommended maintenance materials, and suggested schedule for cleaning, stripping, and re-waxing.
1.4
TRANSPORTATION, HANDLING AND STORAGE A. Deliver materials to site in original sealed packages or containers, clearly marked with the Manufacturer's name or brand, type and color, production run number and date of manufacture. Store materials in weathertight and dry storage facility. Protect from damage from handling, weather, and construction operations before, during and after installation.
B.
1.5
GUARANTEE
ITCC in Riyadh Residential Complex J10-13300
09660-1
Resilient Flooring
A.
Submit a written guarantee signed by Contractor and Manufacturer for a period of 1 year from the date of substantial handover. Guarantee shall cover repair and replacement of defective material and workmanship.
1.6
QUALITY ASSURANCE A. B. C. Install resilient flooring and accessories in strict compliance with manufacturer recommendations and instructions. Install resilient flooring and accessories after other finishing operation, including painting, have been completed. Do not install resilient flooring on concrete slabs until slabs have been cured and are sufficiently dry to achieve bond with adhesive as determined by Manufacturer's recommended bond and moisture test.
00PART 2 - PRODUCTS 2.1 VINYL TILE FLOORING MATERIALS: A. Technical Features: 1 2 3 4 5 6 7 8 9 10 11 Construction: Non asbestos, homogenous vinyl flooring with foam interlayer and polyurethane reinforcement in compliance with DIN 16952 or 16952/T3. Color: As indicated on Drawings and approved by the Engineer. Size: 300 x 300 mm, unless otherwise indicated in the drawings. Total Thickness: 2 mm Abrasion/Thickness Loss: 0.2 mm maximum; in compliance with DIN 51963 Wear by Castor: Suitable; in compliance with the DIN 54324 Flame Spread: Class B1 in accordance with DIN 4102 as well as BS 476: Part 7 Chemical Resistance: Resistant; in compliance with DIN 51958 Light Fastness: > Level 6; in compliance with the DIN 53388 Electrical Resistance: 1011 Ohm in compliance with ASTM D 257. Color and Texture: As selected by the Engineer from manufacturers standard range of colors and textures.
2.2
VINYL SHEET FLOORING MATERIALS: A. General: Provide high density, homogeneous vinyl floor covering with permanent protection against ESD (Electro Static Discharge) and having the following technical
09660-2 Resilient Flooring
ITCC in Riyadh Residential Complex J10-13300
features: 1. Classification (EN 685): Static Dissipative Industrial (SD), Class 34. Thickness: 2.0 mm
2. 3. Weight: 4. Sheet Width:
Not less than 2.8 kg/m2. As manufacturer. standard with
5. Dimensional stability (EN 434): 6. Residual Indentation,150 min (EN 433/DIN51955): 7. Wear resistance (EN 660-1/DIN 51963): 8. Effect to castor chair:
Lengthwise/crosswise 0.05%. 0.050 mm pounds/sq. inch. 0.17 mm. exceeds 1500
No damage. B1/Q1 difficult development. 450 or less. Class 1. 0.016 m2K/W 106 < R < 108 7-8 As selected by the Engineer from manufacturer full range of colors. (EN 423/DIN 51958): Offers good resistance to acids, oils, petrol, alcohol and white spirit. to ignite/low smoke
9. Fire Resistance (DIN4102/B3810/B3800) (ASTM E-662/NFPA 258) (ASTM E-648/NFPA 253: 10. Heat Resistance (DIN 52612):
11. Electrical Resistance (DIN 51953): 12. Color fastness (ISO 105B02): 13. Color:
14. Resistance to chemicals
15. Ease of decontamination (DIN 25415-1/ISO 8690: 16. Recyclable: B.
Excellent. Yes.
Vinyl Base: Manufacturer's standard weldable vinyl base with color matching the floor covering. Provide the Manufacturer's matching end stops and preformed or molded corner units.
09660-3 Resilient Flooring
ITCC in Riyadh Residential Complex J10-13300
C. D. E. F.
Adhesive: Manufacturers standard waterproofed adhesive; suitable for vinyl flooring and substrate conditions. Concrete Slab Primer: Non-staining primer; type as recommended by tile manufacturer. Leveling Compound: Latex-type compound; as recommended by tile manufacturer. Divider Strips: If indicated between different floor finishes, divider strip shall be 32 x 3 mm thick bronze or aluminum, angle or T-Type with appropriate anchoring devices to substrate.
2.3
STUD RUBBER FLOORING A. Colors/Patterns/Composition: 1. 2. B. Provide colors and patterns as shown or selected by the Architect/Engineer from the manufacturers standard range. Stud rubber flooring to be omni-directional featured flooring manufactured from synthetic rubber.
Accessories: 1. Resilient Base: Provide vinyl base with matching end stops and preformed or moulded corner units as follows: a. b. c. 2. 3. Height as shown on drawings. Thickness: 3mm. Style: Coved.
Adhesives: Approved contact adhesives as recommended by flooring manufacturer to suit material and substrate conditions. Concrete Screed Primer: Non-staining type as recommended by flooring manufacturer.
C.
DESIGN ATTRIBUTES: 1. 2. 3. 4. 5. Thickness: Minimum 4mm with smooth back having 5.9 Kg/m2 weight minimum. Depth of Stud: 0.5mm. Tile size: As shown on the schedules. Fire Resistance: To achieve Class 1 rating. Hardness: 90 - 92 shore hardness.
PART 3 - EXECUTION
ITCC in Riyadh Residential Complex J10-13300 09660-4 Resilient Flooring
3.1
SUB-FLOOR PREPARATION A. Broom clean or vacuum surfaces to be covered and inspect subfloor. Start of flooring installation indicate acceptance of subfloor conditions and full responsibility for completed work. Perform bond and moisture tests on concrete slab to determine that concrete surfaces are sufficiently, cured dried and ready to receive flooring. Apply concrete slab primer, if recommended by flooring Manufacturer, prior to application of adhesive. Apply in compliance with Manufacturer's directions. Use leveling compound as recommended by flooring Manufacturer for filling small cracks and depressions in subfloors.
B. C. D. 3.2
INSTALLATION A. B. Install flooring in strict compliance with the Manufacturer's recommendations. Tightly cement flooring to sub-base without open cracks, voids, raising and puckering at joints, telegraphing of adhesive spreader marks or other surface imperfections. Hand roll flooring at perimeter of each covered area to assure adhesion. Extend flooring into toe spaces, door reveals and into closets and similar openings. Maintain reference markers, holes or openings that are in place or plainly marked for future cutting by repeating on finish flooring as marked on subfloor. Use chalk or other non-permanent marking device. Accessories: Place resilient edge strips tightly butted to flooring and secure with adhesive. Install resilient edge strip at edge of resilient flooring which would otherwise be exposed.
C. D.
E.
3.3
CLEANING A. Remove any excess adhesive or other surface blemishes, using neutral type cleaners as recommended by flooring Manufacturer. Protect installed flooring which would otherwise be exposed. Immediately before acceptance of building, thoroughly clean resilient floors and accessories with neutral cleaners as recommended by Manufacturer and machine buff to a high sheen. END OF SECTION
B.
ITCC in Riyadh Residential Complex J10-13300
09660-5
Resilient Flooring
You might also like
- GFRCDocument4 pagesGFRCrahulchandokNo ratings yet
- Annex V - Bills of QuantitiesDocument12 pagesAnnex V - Bills of QuantitiesAl Arafat RummanNo ratings yet
- Generator MaintenanceDocument24 pagesGenerator MaintenancePablo Gaspar D'Agostini Amengual100% (11)
- Technical Specification PaintingDocument10 pagesTechnical Specification PaintingSandip ShahNo ratings yet
- Computerised EmbroideryDocument74 pagesComputerised EmbroideryReetu Sri100% (2)
- 096516 Resilient Sheet FlooringDocument9 pages096516 Resilient Sheet FlooringSteve LezamaNo ratings yet
- Linoleum FlooringDocument6 pagesLinoleum Flooringjack.simpson.changNo ratings yet
- Neoprene Emulsion FlooringDocument7 pagesNeoprene Emulsion Flooringjack.simpson.changNo ratings yet
- Related SpecsDocument13 pagesRelated SpecsAhmed GhariebNo ratings yet
- PerDocument7 pagesPerAkhlaq HussainNo ratings yet
- Outline SpecificationsDocument5 pagesOutline SpecificationsAngel AbrajanoNo ratings yet
- 096616 Terrazzo Floor TileDocument5 pages096616 Terrazzo Floor TileSteve LezamaNo ratings yet
- ITCC in Riyadh Residential Complex J10-13300 09671-1 Resinous FlooringDocument4 pagesITCC in Riyadh Residential Complex J10-13300 09671-1 Resinous FlooringuddinnadeemNo ratings yet
- Key IWS CoatingDocument6 pagesKey IWS Coatingfaisal hanifNo ratings yet
- Nichiha NichiSoffit 3 Part SpecDocument6 pagesNichiha NichiSoffit 3 Part SpecSaraly ChamorroNo ratings yet
- SpecsDocument16 pagesSpecsLea Ann BellenNo ratings yet
- 7 6891 323 457-8182 Pvcpanels Albert: Product Guide SpecificationDocument7 pages7 6891 323 457-8182 Pvcpanels Albert: Product Guide SpecificationKAMYARSHNo ratings yet
- ABTco Cedar CreekDocument2 pagesABTco Cedar CreekMykel VelasquezNo ratings yet
- TilingDocument10 pagesTilingSerkan DemirciogluNo ratings yet
- ITCC in Riyadh Residential Complex J10-13300 09550-1 Wood FlooringDocument4 pagesITCC in Riyadh Residential Complex J10-13300 09550-1 Wood FlooringuddinnadeemNo ratings yet
- Titan Guide Spec For Stucco 2012-01-12Document7 pagesTitan Guide Spec For Stucco 2012-01-12Joseph ChenNo ratings yet
- DIV 4 Masonry PDFDocument12 pagesDIV 4 Masonry PDFMa Monica M. MuncadaNo ratings yet
- University of Houston Master Construction Specifications Insert Project NameDocument5 pagesUniversity of Houston Master Construction Specifications Insert Project NameTaher AmmarNo ratings yet
- Section - 03 35 00 - Polished Concrete FinishingDocument4 pagesSection - 03 35 00 - Polished Concrete FinishingEliseo LagmanNo ratings yet
- ITCC in Riyadh Residential Complex J10-13300 10165-1 Toilet PartitionsDocument4 pagesITCC in Riyadh Residential Complex J10-13300 10165-1 Toilet PartitionsuddinnadeemNo ratings yet
- ITCC in Riyadh Residential Complex J10-13300 09685-1 Carpet TilesDocument5 pagesITCC in Riyadh Residential Complex J10-13300 09685-1 Carpet TilesuddinnadeemNo ratings yet
- Guide Specification Walls, Exterior & Interior, Masonry TCNA W201-07Document5 pagesGuide Specification Walls, Exterior & Interior, Masonry TCNA W201-07alex_geus5080No ratings yet
- 1.1 A. 1.2 A. B. C. 1.3 A. B. C. D. E. F. G. H. I.: Click HereDocument5 pages1.1 A. 1.2 A. B. C. 1.3 A. B. C. D. E. F. G. H. I.: Click HereRiksa AsNo ratings yet
- Section 09720 Wall CoveringsDocument4 pagesSection 09720 Wall CoveringsMØhãmmed ØwięsNo ratings yet
- Raised Floor Works-SpecsDocument5 pagesRaised Floor Works-SpecsdenisjayNo ratings yet
- Guide Specification Floors, Interior, Concrete Subfloor Cement Mortar, Bonded TCNA F112-07Document4 pagesGuide Specification Floors, Interior, Concrete Subfloor Cement Mortar, Bonded TCNA F112-07alex_geus5080No ratings yet
- Joint Sealants - MSTDocument9 pagesJoint Sealants - MSTwafikmh4No ratings yet
- Exconde Building TechDocument5 pagesExconde Building TechAllyson ExcondeNo ratings yet
- ITCC in Riyadh Residential Complex J10-13300 07150-1 DampproofingDocument3 pagesITCC in Riyadh Residential Complex J10-13300 07150-1 DampproofinguddinnadeemNo ratings yet
- Division 7 Thermal and Moisture ProtectionDocument6 pagesDivision 7 Thermal and Moisture ProtectionndyyuliantoNo ratings yet
- ITCC in Riyadh Residential Complex J10-13300 07100-1 WaterproofingDocument5 pagesITCC in Riyadh Residential Complex J10-13300 07100-1 WaterproofinguddinnadeemNo ratings yet
- Concrete ToppingDocument8 pagesConcrete ToppingStraus WaseemNo ratings yet
- Guide Specification Shower Receptors, Wood or Metal Studs, Cement Mortar TCNA B414-07Document5 pagesGuide Specification Shower Receptors, Wood or Metal Studs, Cement Mortar TCNA B414-07alex_geus5080No ratings yet
- 1.09 Item Wise Detailed DescriptionDocument37 pages1.09 Item Wise Detailed DescriptionRajesh ChowhanNo ratings yet
- Replacing Cracked Ceramic Floor TileDocument9 pagesReplacing Cracked Ceramic Floor TileJaysonT.BautistaNo ratings yet
- Stromberg GFRC (Glass Fiber Reinforced Concrete) CSI SpecificationsDocument3 pagesStromberg GFRC (Glass Fiber Reinforced Concrete) CSI SpecificationsBijaya RaulaNo ratings yet
- Wood DeckingDocument4 pagesWood DeckingDee Jay VillanuevaNo ratings yet
- Division 09-09642 Resilient Wood Flooring Assemblies ElemDocument5 pagesDivision 09-09642 Resilient Wood Flooring Assemblies ElemMark GoducoNo ratings yet
- Ceramic TileDocument11 pagesCeramic Tilejack.simpson.changNo ratings yet
- Fibertech 034900 GFRC Columns Moldings Spec PDFDocument5 pagesFibertech 034900 GFRC Columns Moldings Spec PDFAfshin MahpourNo ratings yet
- 04200Document9 pages04200uddinnadeemNo ratings yet
- ITCC in Riyadh Residential Complex J10-13300 07900-1 SealantsDocument6 pagesITCC in Riyadh Residential Complex J10-13300 07900-1 SealantsuddinnadeemNo ratings yet
- Guide Specification: NeoflexDocument4 pagesGuide Specification: NeoflexruloNo ratings yet
- Colored Concrete ToppingDocument5 pagesColored Concrete ToppingTaher AmmarNo ratings yet
- Specification - PaintingDocument4 pagesSpecification - PaintingBan DodoyNo ratings yet
- 16 DivisionDocument9 pages16 DivisionbausafranchezcaNo ratings yet
- I. General Conditions ADocument7 pagesI. General Conditions ASamuel LacarNo ratings yet
- Lamin-Art-HPL Spec TemplateDocument5 pagesLamin-Art-HPL Spec TemplateRaymund Dectaran PabloNo ratings yet
- GFRC Balustrade SpecsDocument4 pagesGFRC Balustrade Specsladan tamaddonNo ratings yet
- Vol 2 Sec 05 MasonryDocument21 pagesVol 2 Sec 05 MasonryAdamNo ratings yet
- Hill Country StoneDocument3 pagesHill Country StoneAJAYSINGLABTINo ratings yet
- Thermal and Accoustic Insulation Rev2Document11 pagesThermal and Accoustic Insulation Rev2mefaisal75No ratings yet
- Ce22s6 Ce-207 Plate1 Group-6Document42 pagesCe22s6 Ce-207 Plate1 Group-6mjagaborNo ratings yet
- 09 3000 Tiling SpecificationsDocument5 pages09 3000 Tiling SpecificationsمحمدNo ratings yet
- Guide Specification Walls, Interior, Wood or Metal Studs, Cementitious Backer Unit, Latex-Portland Cement Mortar, TCNA W244C-07Document5 pagesGuide Specification Walls, Interior, Wood or Metal Studs, Cementitious Backer Unit, Latex-Portland Cement Mortar, TCNA W244C-07alex_geus5080No ratings yet
- 13.a TILEWORKSDocument39 pages13.a TILEWORKScastromaglyzamaeNo ratings yet
- Electrical Engineer CV (M Bilal M)Document4 pagesElectrical Engineer CV (M Bilal M)uddinnadeemNo ratings yet
- Panel Board ShortCircuit RatingsDocument2 pagesPanel Board ShortCircuit RatingsuddinnadeemNo ratings yet
- Panel Board ShortCircuit RatingsDocument2 pagesPanel Board ShortCircuit RatingsuddinnadeemNo ratings yet
- XXXXXX: Voltage Drop& Cable Sizing CalculationsDocument5 pagesXXXXXX: Voltage Drop& Cable Sizing CalculationsPradeesh Vijayan (v.prathi)No ratings yet
- Green Grounding ManualDocument23 pagesGreen Grounding Manualuddinnadeem100% (1)
- SECTION 01300 Submittals 1.01 General: Vocational Training CenterDocument11 pagesSECTION 01300 Submittals 1.01 General: Vocational Training CenterulyjohnignacioNo ratings yet
- 15400Document27 pages15400uddinnadeemNo ratings yet
- Where Indicated Supply and Apply On Concrete Screed A Multi Component Hard Wearing, Smooth, Matt or Satin Finish Polyurethane Based Flooring System at A Thickness of 2.5 MM UtilisingDocument1 pageWhere Indicated Supply and Apply On Concrete Screed A Multi Component Hard Wearing, Smooth, Matt or Satin Finish Polyurethane Based Flooring System at A Thickness of 2.5 MM UtilisinguddinnadeemNo ratings yet
- Submittal ReviewDocument22 pagesSubmittal ReviewuddinnadeemNo ratings yet
- 16716-Voice & Data SystemDocument13 pages16716-Voice & Data SystemuddinnadeemNo ratings yet
- ITCC in Riyadh Residential Complex J10-13300 16610-1 UPSDocument6 pagesITCC in Riyadh Residential Complex J10-13300 16610-1 UPSuddinnadeemNo ratings yet
- Nicet AlarmsDocument23 pagesNicet AlarmsWERMERMNo ratings yet
- 16453-Grounding & Bonding Telecommunication SystemDocument6 pages16453-Grounding & Bonding Telecommunication SystemuddinnadeemNo ratings yet
- 16715-Voice & Data CablingDocument16 pages16715-Voice & Data Cablinguddinnadeem100% (1)
- 16721-Fa SystemDocument17 pages16721-Fa SystemuddinnadeemNo ratings yet
- 16342-Metal Clad MV SWGRDocument14 pages16342-Metal Clad MV SWGRuddinnadeemNo ratings yet
- Lightning ProtectionDocument3 pagesLightning ProtectionuddinnadeemNo ratings yet
- 16504-Home Automation SystemDocument23 pages16504-Home Automation SystemuddinnadeemNo ratings yet
- 16410-Swiches & CBDocument15 pages16410-Swiches & CBuddinnadeemNo ratings yet
- LightingDocument13 pagesLightinguddinnadeemNo ratings yet
- GroundingDocument6 pagesGroundinguddinnadeemNo ratings yet
- 16461-Dry Type TransformerDocument8 pages16461-Dry Type TransformeruddinnadeemNo ratings yet
- Panel BoardDocument7 pagesPanel BoarduddinnadeemNo ratings yet
- Package SubstationDocument9 pagesPackage SubstationuddinnadeemNo ratings yet
- BuswayDocument5 pagesBuswayuddinnadeemNo ratings yet
- GeneratorDocument19 pagesGeneratoruddinnadeemNo ratings yet
- Dental Ceramics - Seminar / Orthodontic Courses by Indian Dental AcademyDocument63 pagesDental Ceramics - Seminar / Orthodontic Courses by Indian Dental Academyindian dental academyNo ratings yet
- MK Factory EquipmentDocument152 pagesMK Factory EquipmentironalejanNo ratings yet
- Delrin - Mechanical PropertyDocument1 pageDelrin - Mechanical PropertyGovarthanan GovaNo ratings yet
- KRAL OmgDocument10 pagesKRAL OmgdarioNo ratings yet
- 273Document220 pages273Beniamine SarmientoNo ratings yet
- McCarthy - 2010 - High Current Low Voltage CN VFETDocument6 pagesMcCarthy - 2010 - High Current Low Voltage CN VFETLuis Rumel Centeno RojasNo ratings yet
- Cable TrayDocument9 pagesCable TraymuhammedNo ratings yet
- BAC Catalogue Blue 2010Document32 pagesBAC Catalogue Blue 2010Rowan BirchNo ratings yet
- Molding Machine & MoldingDocument24 pagesMolding Machine & MoldingJyoti KaleNo ratings yet
- Workshop Laboratory Manual PDFDocument95 pagesWorkshop Laboratory Manual PDFPradipta PaulNo ratings yet
- Subsea Pipeline Inspection and RepairDocument21 pagesSubsea Pipeline Inspection and RepairSachin Suresh100% (1)
- Fire Fighting BOQDocument32 pagesFire Fighting BOQdesign.aquafireprotectionNo ratings yet
- Neoproof Polyurea Η en 1Document3 pagesNeoproof Polyurea Η en 1nguyen hoang AnhNo ratings yet
- Clewer Local Treatment SystemsDocument12 pagesClewer Local Treatment SystemsFahad Al MuttairiNo ratings yet
- Aux PRDS SystemDocument22 pagesAux PRDS SystemArun KumarNo ratings yet
- Pcua14-03 Daikin Applied ProductsDocument8 pagesPcua14-03 Daikin Applied ProductsadesNo ratings yet
- #3. LN1 - OM IntroDocument38 pages#3. LN1 - OM IntroHashane PereraNo ratings yet
- Challenges and Opportunities Internalization For Hoka Hoka BentoDocument2 pagesChallenges and Opportunities Internalization For Hoka Hoka BentoZulfah Azrah KamalNo ratings yet
- Decorative and Acoustic Wall Coverings: Product SpecificationsDocument4 pagesDecorative and Acoustic Wall Coverings: Product SpecificationsrahulnavetNo ratings yet
- Concrete TechnologyDocument4 pagesConcrete TechnologyShariah BrittanyNo ratings yet
- Aerospace Metals PDFDocument324 pagesAerospace Metals PDFESAVENo ratings yet
- Electrometallurgy and Ferroalloys ProductionDocument178 pagesElectrometallurgy and Ferroalloys ProductionMustafa BoyrazliNo ratings yet
- 02 - Redox JEE PDFDocument60 pages02 - Redox JEE PDFmanasmehtaNo ratings yet
- Motor Consumer ListDocument7 pagesMotor Consumer Listaliabbas202297No ratings yet
- HMK Reacting MassesDocument4 pagesHMK Reacting MassesloloNo ratings yet
- FLC Pi Tachometer enDocument4 pagesFLC Pi Tachometer enJohn GarnetNo ratings yet
- Penflex Expansion Joint CatalogDocument20 pagesPenflex Expansion Joint Catalognaveenbaskaran1989No ratings yet

