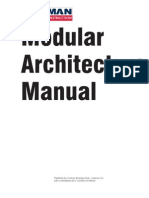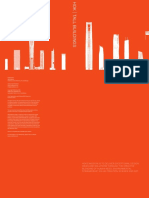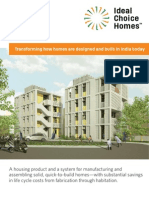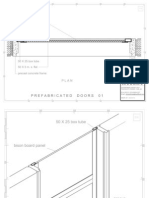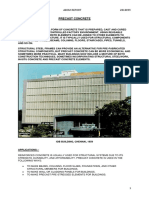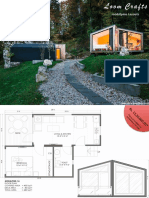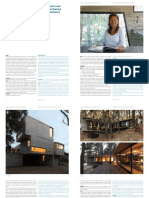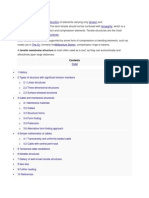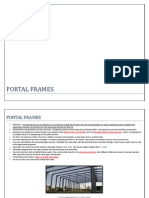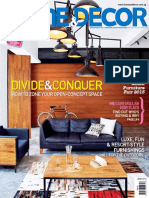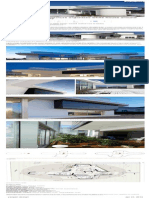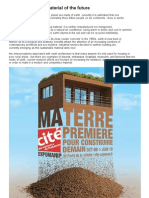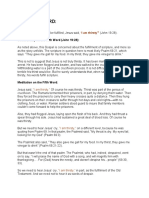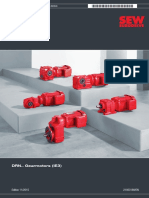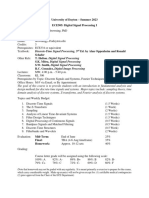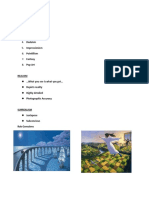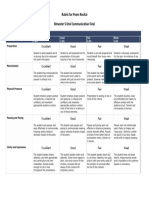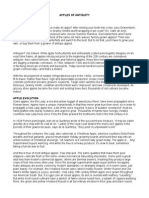A Cero - Modular House
A Cero - Modular House
Uploaded by
Bil AndersenCopyright:
Available Formats
A Cero - Modular House
A Cero - Modular House
Uploaded by
Bil AndersenOriginal Title
Copyright
Available Formats
Share this document
Did you find this document useful?
Is this content inappropriate?
Copyright:
Available Formats
A Cero - Modular House
A Cero - Modular House
Uploaded by
Bil AndersenCopyright:
Available Formats
a - cero: modular house designboom web search
17,371 articles
via
RSS
Industrial Architect Industrial developments, Warehouses Offices & Commercial buildings
www.pressleytemelko.com
view content:
in brief
in full
articles:
today
yesterday
most popular:
this week
this month
all time
a - cero: modular house
text images
search
new 2010 courses: history & future cycle body & mind cycle view index
modular house by a - cero architects all images courtesy a - cero architects
design for all the intelligent hand nissan parking results view index
located in coruna, spain is a new modular house by spanish firm a-cero. the house is open to the public where visitors can view the different arrangement options available. this is the second modular show house developed by the team. the first one was presented earlier this year in madrid. for this second house, a-cero has designed a structure made from a combination of black glass with panels of white aluminium composite. the house has a modern and clean design with the same avant-garde style of the original. apart from the 'closing extra', the house has been presented without additional components in order to emphasize the house's structure and give the main role to the excellent quality of its materials and finish. the house has a 106 m2 area and includes three bedrooms, two baths, hall, lounge dining room, laundry room and kitchen.
pei zhu rojkind arquitectos MAD architects view index
browse a specific topic in depth carsten nicolai: autoR mark reigelman 1 articles sarah oppenheimer at rice gallery anders krisar studio visits 12 articles view index
ball nogues studio 9 articles
balloons 6 articles
diller scofidio renfro 13 articles manuel villa arquitecto: polyhedron pod terunobu fujimori: beetle's house tadao ando: chateau lacoste arts center view index imm cologne 10 29 articles
MAD architects 15 articles guggenheim's 'contemplating the void' 16 articles
FAR 2 articles
WOHA 6 articles
singaporean architecture 18 articles
giha woo: constrained ball my space by liya mairson shahar kagan: plasticlab
sou fujimoto 10 articles
ordos 100 19 articles venice architecture biennale 2010 13 articles ensamble studio 4 articles
view index
chinese architecture 19 articles thematic pavilion yeosu expo 2010 6 articles unsangdong architects 3 articles
love ring endless rain record polaroid mirror view index
studio pei zhu 8 articles
rojkind arquitectos 9 articles
latest comments Free Form Constructural Realism postmonument at the international sculpture biennale of carrara: Holy Shit. This does not deserve ... ASFDSFDASFD ball nogues : gravity at indianapolis museum of art: welcome to: http://www.shoesfork ... sdfassdfa sonic wire sculptor: welcome to: http://www.shoesfork ...
fsdsafdas peter zimmermann: welcome to: http://www.shoesfork ... Eliza venice architecture biennale 2010 preview: ensamble studio: Todos tenemos grandes ideas... p ... A.Marzouk kristoffer myskja: smoking machine: I believe that is a great point ...
Battleshark cho hyung suk: b-chain lamp: Dear Designboom, You infuria ...
Beth M cheungvogl: sheik zayed library, dubai seven: Awesome beauty! THAT'S the landm ... edfv venice architecture biennale 2010 preview: ensamble studio: ...derroche disfrazado con bonit ... Nopriceonart choi + shine architects: the land of giants: Seems like a cost effective solu ...
designboom ' articles unique random visualization
d.light design
toshiyuki kita
henning larsen architects
levi van veluw
takeshi hosaka architects
biennale of sydney 2010
strukt design studio
breno pineschi
alessi
lazerian
elevation
interior design and decorating Contact Us For an Obligation Free Measure & Quote - Apply Online!
Supershades.com.au/InteriorDesign
Portable Modular Building Offices, classrooms, accomodation standard units or custom design
www.shedup.com.au
Residential Architect Friendly team to design your home Sydney new homes & extensions
www.dmjds.com
Drafting House Plans DA architectural plans for council Additions,new homes,Carports,fences
www.ducray.com.au
elevation
My Architect Architecture for the real world. Call 1300 321 119
www.my-architect.com.au
section
below are images of the first modular house a-cero designed:
ridhika db 08.13.10
comments: Y do the chairs missmatch? cindy stowe 08.13.10
Great looking home!!! John Autard 08.13.10
genial! ana 08.13.10
the first modular looks better. and the plastic looking chairs in 4th picture should be taken out. otherwise...a nice home. nara 08.13.10
congrats and keep on working that beautifully!!! anmery 08.13.10
add a comment - to start a new line press enter - to create a link, eg: if you wish to create a link to designboom.com you must enter the text in this way: [url=http://www.designboom.com] designboom [/url]
name/signature pre v i e w
277,457 subscribers
keep up to date with recent articles and upcoming events. to receive both newsletters please check 2 boxes.
DAILY - see sample MONTHLY - see sample
enter your e-mail here
subscribe
copyrights 2000 - 2010 designboom, all rights reserved. all material published remains the exclusive copyright of designboom. no contents, including text, photographs, videos, etc. may be reproduced in whole or in part without the written consent of designboom. in addition, no material or contents may be reproduced on the world wide web by techniques of mirroring, framing, posting, etc. without the written consent of designboom.
You might also like
- CitySquare Apartment HomesDocument10 pagesCitySquare Apartment HomesSpectrum News 1No ratings yet
- Marketing CasebookDocument34 pagesMarketing CasebookGandhi MardiNo ratings yet
- Kullman Design Guide 2011Document100 pagesKullman Design Guide 2011David Cheung100% (1)
- University Application FormDocument2 pagesUniversity Application FormNixon DsouzaNo ratings yet
- Brochure Heijmans One enDocument10 pagesBrochure Heijmans One enraufNo ratings yet
- Modular and Prefabricated HousingDocument80 pagesModular and Prefabricated HousingAnkit Singhai100% (2)
- Hok Tall BuildingswebDocument161 pagesHok Tall BuildingswebPrasad GowriNo ratings yet
- Biotechnological Park Building by Tatiana BilbaoDocument22 pagesBiotechnological Park Building by Tatiana BilbaolunanxlNo ratings yet
- Mutharamman GoddessDocument2 pagesMutharamman GoddessPremNo ratings yet
- US Vs Hart DigestDocument2 pagesUS Vs Hart DigestJeff Gomez80% (5)
- Modular House (V2) English PDFDocument9 pagesModular House (V2) English PDFAhmed SalahNo ratings yet
- Moodular CoordinationDocument10 pagesMoodular CoordinationVaishali DhyaniNo ratings yet
- Ideal Choice Homes Brochure - EmailDocument9 pagesIdeal Choice Homes Brochure - EmailRaman IyerNo ratings yet
- Chapter 1Document22 pagesChapter 1Hua Ai XinNo ratings yet
- Hybrid' Light Steel Panel and Modular SystemsDocument11 pagesHybrid' Light Steel Panel and Modular SystemsIr AyenNo ratings yet
- Prefabricated StructuresDocument21 pagesPrefabricated Structureswhiteelephant93100% (1)
- Bath Room PodDocument16 pagesBath Room PodtresspasseeNo ratings yet
- The House of Verses - Concept Design Presentation - FINALDocument89 pagesThe House of Verses - Concept Design Presentation - FINALsneha bNo ratings yet
- Prefab Building Elements For Affordable Housing.Document41 pagesPrefab Building Elements For Affordable Housing.shrikant100% (7)
- Cabin One Minimal House: Pricelist 2019Document9 pagesCabin One Minimal House: Pricelist 2019encrisisxNo ratings yet
- The Minico2 Houses in Nyborg: - Valuable LessonsDocument23 pagesThe Minico2 Houses in Nyborg: - Valuable Lessonsand.simonescuNo ratings yet
- Thesis Synopsis2Document5 pagesThesis Synopsis2Adinah AnisNo ratings yet
- Siemens Urban Sustainability CentreDocument32 pagesSiemens Urban Sustainability Centresmautif100% (1)
- Review On PEB BuildingDocument6 pagesReview On PEB BuildingMilanNo ratings yet
- Facade DetailDocument1 pageFacade Detailyash mistryNo ratings yet
- Precast Concrete ReportDocument36 pagesPrecast Concrete ReportRam Vinay SharmaNo ratings yet
- Green ArchDocument28 pagesGreen ArchSonu ChahalNo ratings yet
- Modular ConstructionDocument32 pagesModular ConstructionShraddha GhorpadeNo ratings yet
- Structural Insulated Panels (Sips) : Frequently Asked Questions AboutDocument11 pagesStructural Insulated Panels (Sips) : Frequently Asked Questions AboutFrancisco Barahona UrzúaNo ratings yet
- New Conew Container Architecture Story1Document7 pagesNew Conew Container Architecture Story1Aline MartinsNo ratings yet
- Kina23860ens 002Document156 pagesKina23860ens 002GicuNo ratings yet
- 30 ST London Glass & MetalDocument26 pages30 ST London Glass & MetalAbhishek GodalkarNo ratings yet
- Modalpine Layouts: Image Only For Presenta5On PurposeDocument6 pagesModalpine Layouts: Image Only For Presenta5On PurposeMiheer SinghNo ratings yet
- The Crystal Palace and Its Place in Structural HisDocument20 pagesThe Crystal Palace and Its Place in Structural HisGeorge Anadranistakis100% (1)
- Chapter 1-5Document46 pagesChapter 1-5Dan Warren Loyola NuestroNo ratings yet
- 12 - Prefabricated Buildings PDFDocument11 pages12 - Prefabricated Buildings PDFKhaled NassarNo ratings yet
- Cavity Walls: Presented by - Aishwarya Deshmukh Aniket Late Tejas Joshi Dhananjay Marda Priti PawarDocument30 pagesCavity Walls: Presented by - Aishwarya Deshmukh Aniket Late Tejas Joshi Dhananjay Marda Priti PawarTejas JoshiNo ratings yet
- B4 1 1CommercialBuildingDesignProblemDocument4 pagesB4 1 1CommercialBuildingDesignProblemmr_torwelle0% (2)
- Modular ConstrctnDocument4 pagesModular ConstrctnParvez Saif100% (1)
- 'Cables'in Lightweight and Membrane StructuresDocument8 pages'Cables'in Lightweight and Membrane StructuresSuvarna456100% (1)
- (10 A) Modular KitchenDocument1 page(10 A) Modular KitchenAr. Osama FirozNo ratings yet
- Presjek08 PDFDocument26 pagesPresjek08 PDFSlavenCvijanovićNo ratings yet
- Tensile StructuresDocument30 pagesTensile StructuresSaleha AmirNo ratings yet
- Novum Grid Shell Reference ProjectsDocument89 pagesNovum Grid Shell Reference ProjectsSoeren Stephan100% (1)
- Intelligent BuildingDocument15 pagesIntelligent Buildingkriti_328No ratings yet
- 2021 08 26 Drawings GodownDocument14 pages2021 08 26 Drawings GodownamonbrightsonNo ratings yet
- AITECH Accredited October 2015Document17 pagesAITECH Accredited October 2015Jiane NavalNo ratings yet
- Smart House A1 (Layouts & Costings)Document12 pagesSmart House A1 (Layouts & Costings)tusharaaminNo ratings yet
- Amazon's New HQ DesignDocument32 pagesAmazon's New HQ DesignJohn Cook100% (4)
- CapitalGate BuildingEnvelopeDocument5 pagesCapitalGate BuildingEnvelopeMartin DavisNo ratings yet
- Product Catalogue 2016Document24 pagesProduct Catalogue 2016sineadNo ratings yet
- Glass Door Fittings CatalogueDocument100 pagesGlass Door Fittings CataloguePRERAKNo ratings yet
- Roofing With Filler Slab - Auroville WikiDocument1 pageRoofing With Filler Slab - Auroville WikiRevathi HariharanNo ratings yet
- Designing For Pods: ManualDocument20 pagesDesigning For Pods: ManualPOD ExpertNo ratings yet
- Acm (Folded Plates)Document18 pagesAcm (Folded Plates)mrunalini KolaNo ratings yet
- Architectural Record Houses 2003 - Picture Window HouseDocument3 pagesArchitectural Record Houses 2003 - Picture Window HouseΙωάννα ΚοσμαδάκηNo ratings yet
- Timber Pavilion Full Competition BriefDocument13 pagesTimber Pavilion Full Competition BriefQi YeongNo ratings yet
- CLT Primer PDFDocument32 pagesCLT Primer PDFVisky AgostonNo ratings yet
- Tensile StructuresDocument10 pagesTensile Structuresaditya2053No ratings yet
- Portal Frames Final - 2Document19 pagesPortal Frames Final - 2Ar Vivek KareliaNo ratings yet
- Spaceframes 160206033433Document30 pagesSpaceframes 160206033433AshwiniPatilNo ratings yet
- Bercy Chen Studio - Red Bluff ResidenceDocument1 pageBercy Chen Studio - Red Bluff ResidenceBil AndersenNo ratings yet
- International Architecture & Design Magazine. Winter 2011Document107 pagesInternational Architecture & Design Magazine. Winter 2011Marija ObradovicNo ratings yet
- Home & Decor Singapore - June 2013Document312 pagesHome & Decor Singapore - June 2013royorama33% (3)
- Yazgan Design Architecture Organizes White House Around Central Core in TurkeyDocument1 pageYazgan Design Architecture Organizes White House Around Central Core in TurkeyBil AndersenNo ratings yet
- CCA Grows A Winery From The Soil PDFDocument1 pageCCA Grows A Winery From The Soil PDFBil AndersenNo ratings yet
- Guide To Self Publishing BooksDocument17 pagesGuide To Self Publishing BooksBil AndersenNo ratings yet
- Prestige 2013 CatalogueDocument44 pagesPrestige 2013 CatalogueBil AndersenNo ratings yet
- Earth - A Building Material of The FutureDocument2 pagesEarth - A Building Material of The FutureBil Andersen100% (1)
- Karacho's Karakami Woodblock-Printed Paper01Document1 pageKaracho's Karakami Woodblock-Printed Paper01Bil AndersenNo ratings yet
- Make A 100 Page NotebookDocument12 pagesMake A 100 Page NotebookBil AndersenNo ratings yet
- Bercy Chen Studio - Red Bluff ResidenceDocument1 pageBercy Chen Studio - Red Bluff ResidenceBil AndersenNo ratings yet
- Tuning and TemperamentDocument1 pageTuning and TemperamentBil Andersen100% (1)
- Guitar String Hot Wire CutterDocument7 pagesGuitar String Hot Wire CutterBil AndersenNo ratings yet
- 22 Frets Vs 24 FretsDocument1 page22 Frets Vs 24 FretsBil AndersenNo ratings yet
- 2011-12-20 Rothstein Scott PMDocument154 pages2011-12-20 Rothstein Scott PMmatthendleyNo ratings yet
- Chapter 2Document6 pagesChapter 2Nikoleta RudnikNo ratings yet
- Rent Vs Buy Finance ProjectDocument7 pagesRent Vs Buy Finance Projectapi-379208415No ratings yet
- Bab 3 UsiDocument16 pagesBab 3 UsiRahmawatiNo ratings yet
- Pisa Lenie and JustinDocument24 pagesPisa Lenie and Justinlenie bacalsoNo ratings yet
- Orca 350-500GDocument58 pagesOrca 350-500GPakiNo ratings yet
- Am Lit QaDocument64 pagesAm Lit QaARYAN KHANNA 2031308No ratings yet
- Human RightsDocument11 pagesHuman RightsCyberR.DomingoNo ratings yet
- Evsu - Bsed-Biosci - Anatomy and Physiology Study GuideDocument3 pagesEvsu - Bsed-Biosci - Anatomy and Physiology Study GuideMARY ANGELA LERIOSNo ratings yet
- Key TEST 1Document7 pagesKey TEST 1Hải PhươngNo ratings yet
- The Fifth WordDocument2 pagesThe Fifth WordAlbert WadeNo ratings yet
- DRN Gearmotors CatalogDocument812 pagesDRN Gearmotors Catalogandreiwl100% (1)
- Browning - Ece505 Syllabus Summer 2023Document2 pagesBrowning - Ece505 Syllabus Summer 2023Gretchen BouNo ratings yet
- Realism 2. Surrealism 3. Abstract 4. Dadaism 5. Impressionism 6. Pointillism 7. Fantasy 8. Pop ArtDocument8 pagesRealism 2. Surrealism 3. Abstract 4. Dadaism 5. Impressionism 6. Pointillism 7. Fantasy 8. Pop ArtTerence GadilNo ratings yet
- Devulapalli's ResumeDocument3 pagesDevulapalli's ResumeHarshithaNo ratings yet
- Download Complete Advances in Usability User Experience Wearable and Assistive Technology Proceedings of the AHFE 2020 Virtual Conferences on Usability and User Experience Human Factors and Assistive Technology Human Factors and Wearable Technologies and Virtual Envi Tareq Ahram PDF for All ChaptersDocument50 pagesDownload Complete Advances in Usability User Experience Wearable and Assistive Technology Proceedings of the AHFE 2020 Virtual Conferences on Usability and User Experience Human Factors and Assistive Technology Human Factors and Wearable Technologies and Virtual Envi Tareq Ahram PDF for All Chaptersgarimapadaca44100% (3)
- Daftar Akun PT ManunggalDocument4 pagesDaftar Akun PT ManunggalPetty Silvi Nova MaharlikaNo ratings yet
- Rubric For Poem Recital PDFDocument1 pageRubric For Poem Recital PDFNhel JulioNo ratings yet
- Apples of AntiquityDocument7 pagesApples of AntiquitylastoutriderNo ratings yet
- Computers & Education: Charles Calderwood, Phillip L. Ackerman, Erin Marie ConklinDocument11 pagesComputers & Education: Charles Calderwood, Phillip L. Ackerman, Erin Marie ConklinLeonardo MonteiroNo ratings yet
- Algorithms Notes For ProfessionalsDocument252 pagesAlgorithms Notes For ProfessionalsJin100% (1)
- Después de La Identidad, La Política. El Retorno Del Universalismo - LottDocument17 pagesDespués de La Identidad, La Política. El Retorno Del Universalismo - LottAna Celina PueblaNo ratings yet
- C1 SummaryDocument12 pagesC1 SummaryquinterossofiaaNo ratings yet
- Microsoft Corp. v. Motorola Inc., 696 F.3d 872 (9th Cir. 2012) Was Originally Filed byDocument1 pageMicrosoft Corp. v. Motorola Inc., 696 F.3d 872 (9th Cir. 2012) Was Originally Filed byAbhinavParasharNo ratings yet
- Sample 3Document6 pagesSample 3Jhon Jhon OrtegaNo ratings yet
- Homework 4 - : Careful, Many Students Have Gotten This Wrong. Check The Units of The Table.)Document3 pagesHomework 4 - : Careful, Many Students Have Gotten This Wrong. Check The Units of The Table.)SamraNo ratings yet


